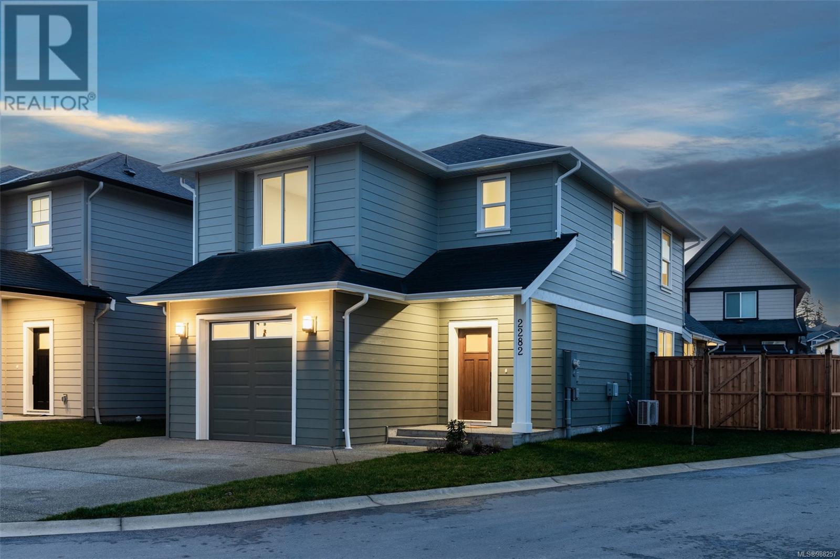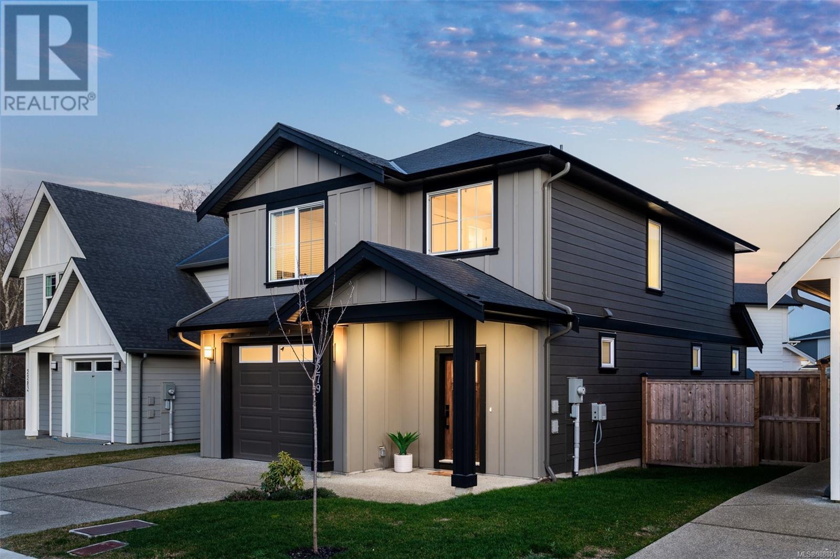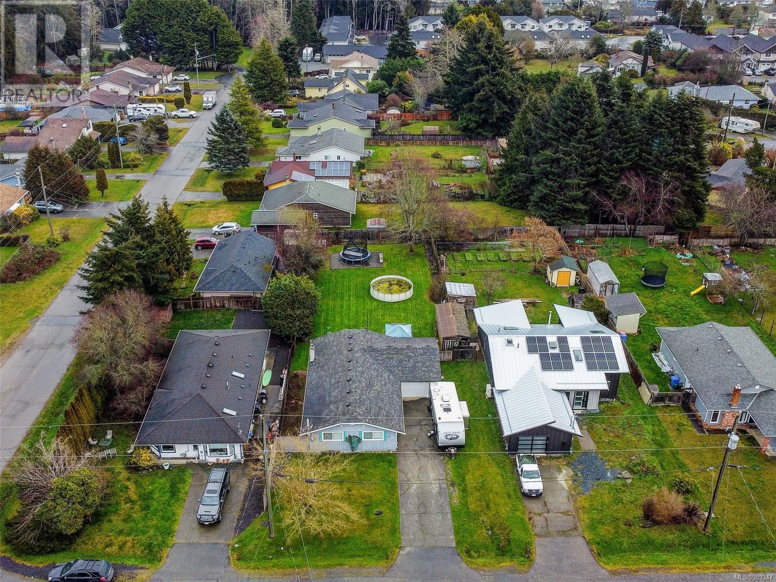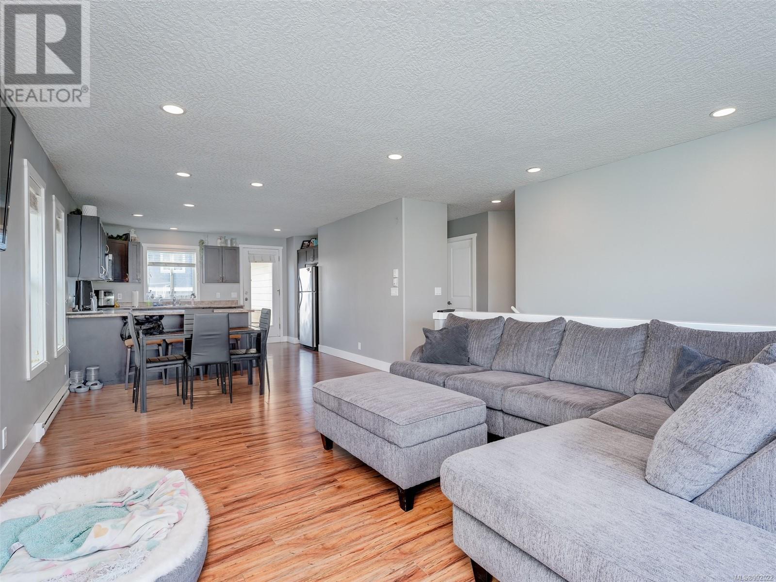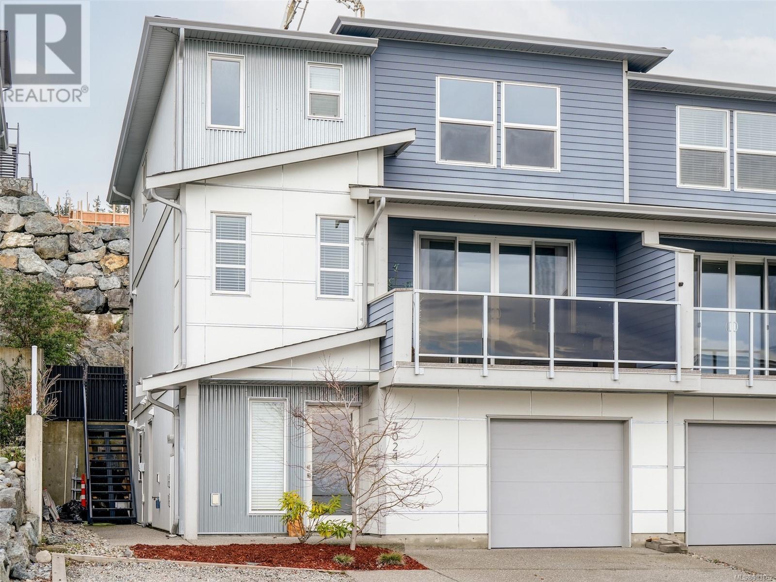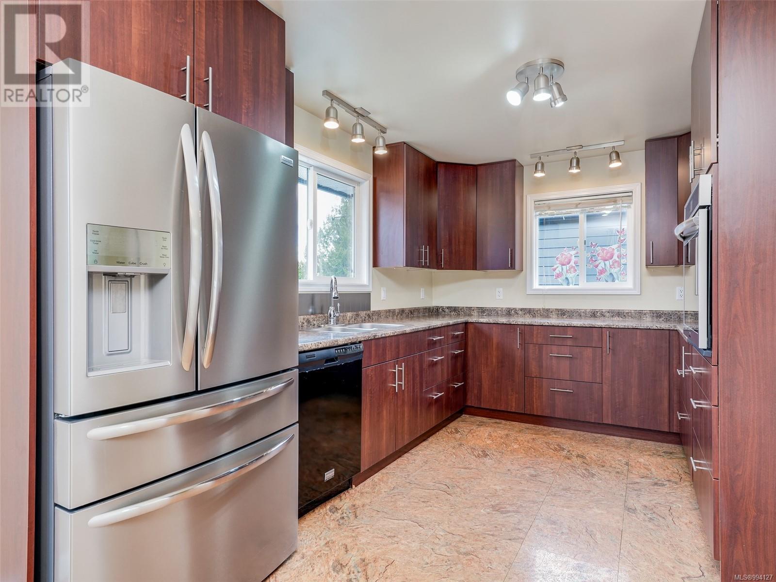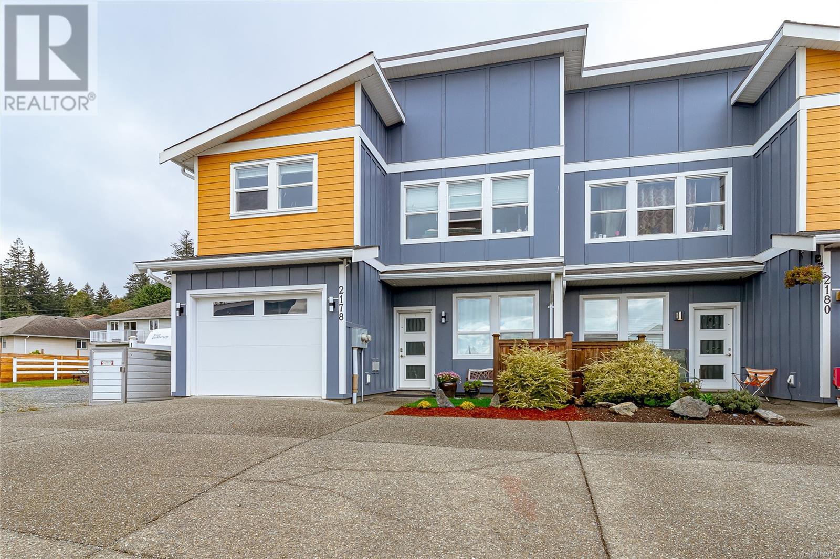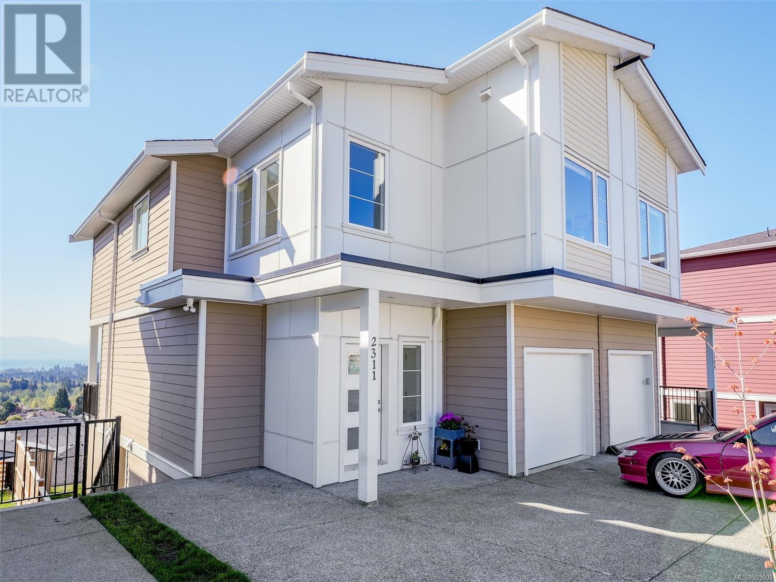Free account required
Unlock the full potential of your property search with a free account! Here's what you'll gain immediate access to:
- Exclusive Access to Every Listing
- Personalized Search Experience
- Favorite Properties at Your Fingertips
- Stay Ahead with Email Alerts
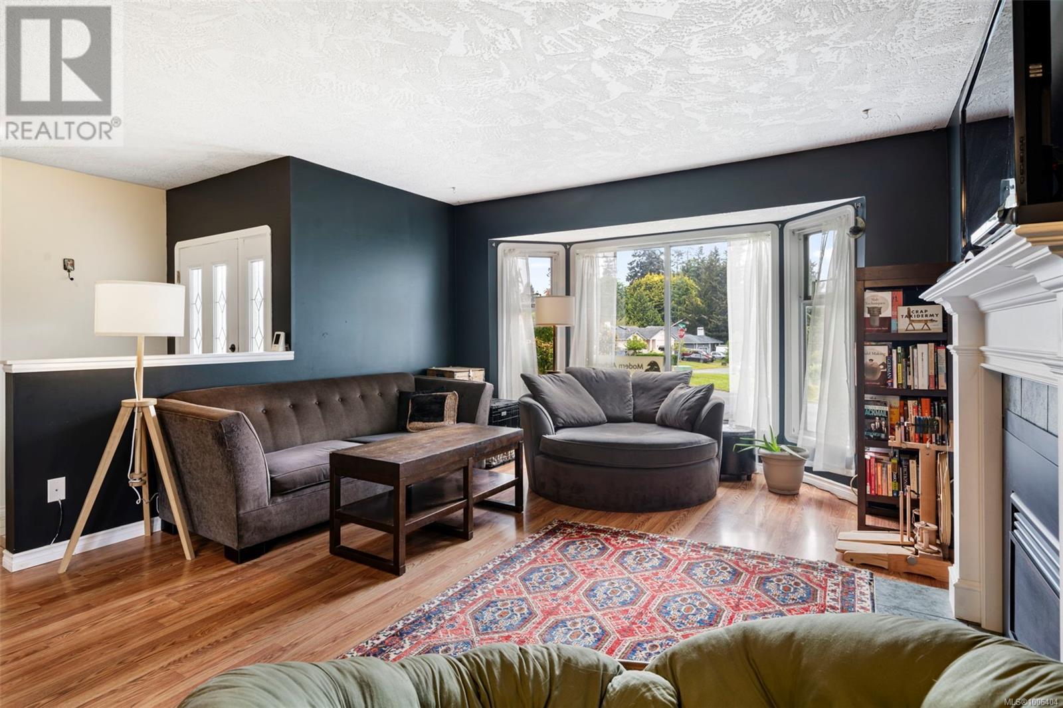
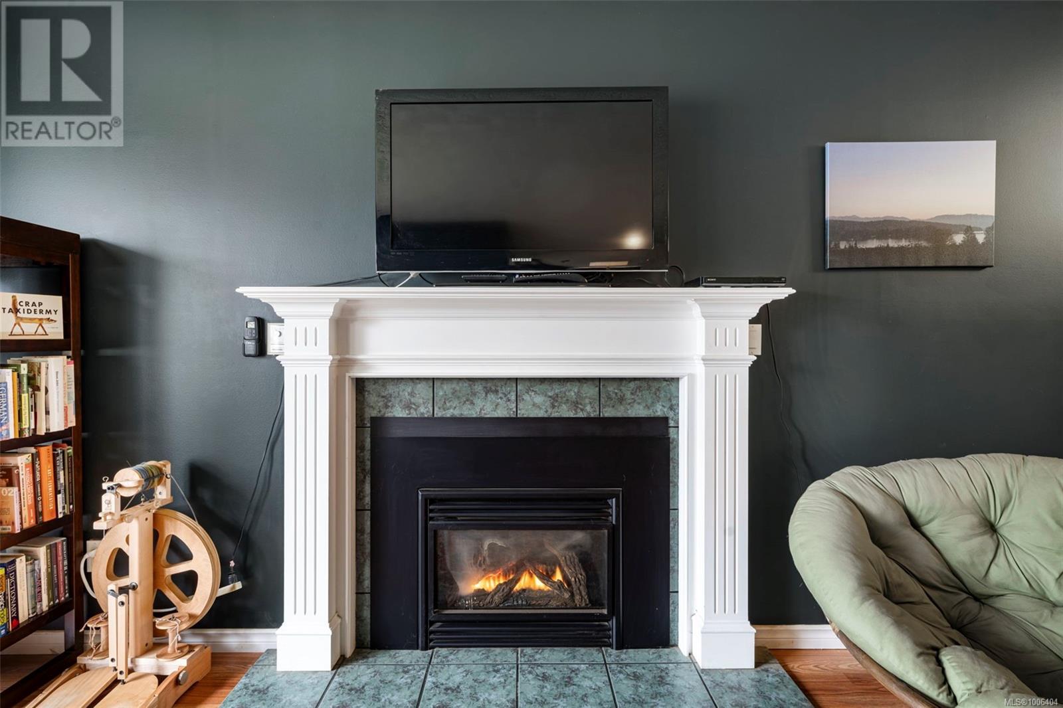
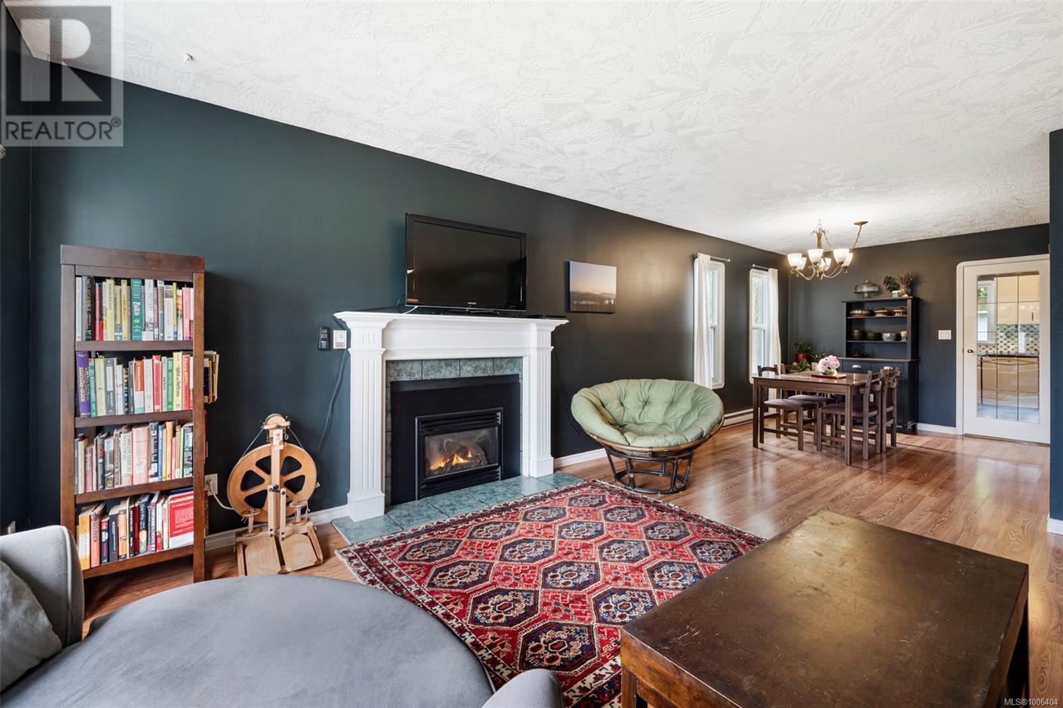
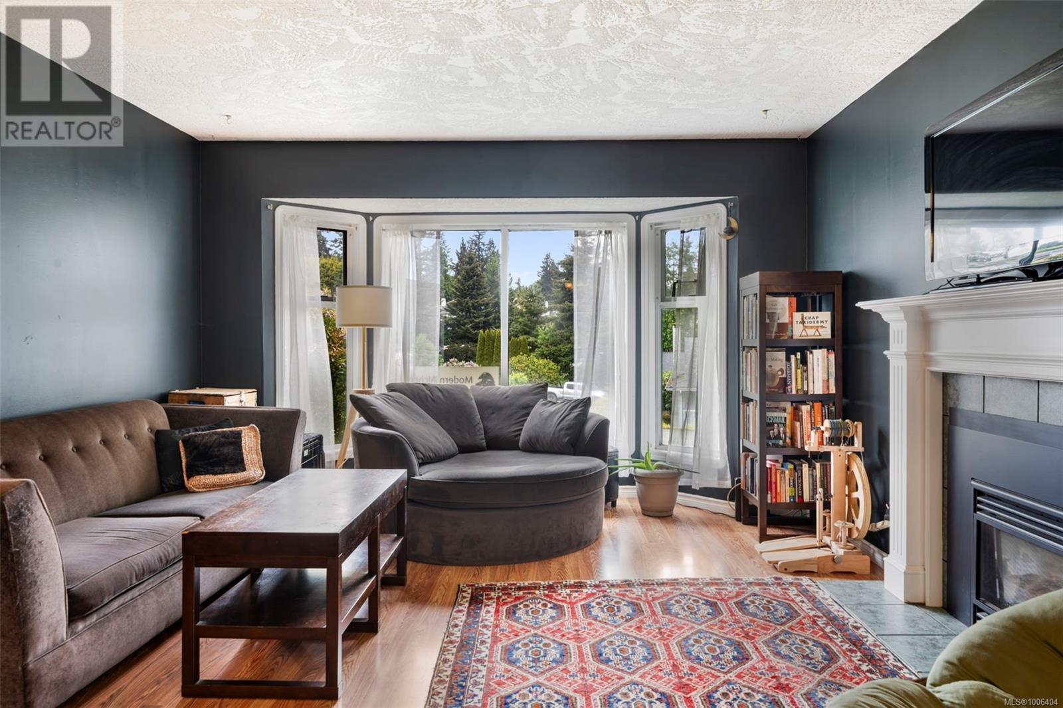
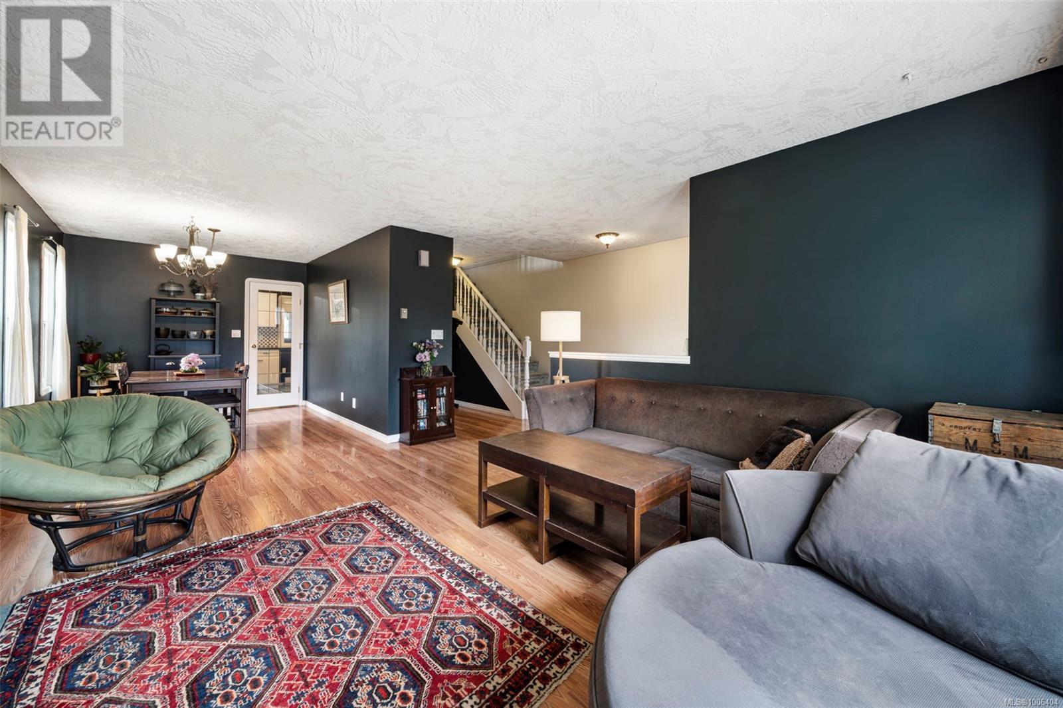
$799,900
2201 Tara Pl
Sooke, British Columbia, British Columbia, V9Z0H6
MLS® Number: 1006404
Property description
Timeless Cape Cod charm meets modern convenience in this inviting 4-bedroom, 3-bathroom family home, perfectly nestled in one of Sooke's most desirable neighborhoods. Step into a cozy yet spacious living area, where a gas fireplace, charming bay window, and in-line dining set the stage for relaxed gatherings. The bright, well-appointed kitchen boasts a gas stove, ample cabinetry, an inviting eating nook, and a cozy family space—plus a unique bonus pottery area for creative pursuits! Sliding patio doors lead to covered decks, complete with a gas BBQ hookup, a private hot tub, and a landscaped, fenced yard featuring mature greenery, raised garden beds, fruit trees, and even a charming chicken coop. Upstairs, discover four bedrooms (one without a closet) and two full baths, including a generous primary suite with a walk-in closet and a spa-like 4-piece ensuite. Thoughtful updates include a 200-amp panel with kiln hookup, new windows (2022), a gas stove (2023), and a garage opener (2023). The double garage offers a workshop space and abundant parking—including room for an RV! Situated close to scenic trails, Sooke's best coffee houses, and the Sooke Country Market, right at your back door from spring to fall, this property is a true classic—offering the perfect blend of relaxation,
Building information
Type
*****
Constructed Date
*****
Cooling Type
*****
Fireplace Present
*****
FireplaceTotal
*****
Heating Fuel
*****
Heating Type
*****
Size Interior
*****
Total Finished Area
*****
Land information
Access Type
*****
Size Irregular
*****
Size Total
*****
Rooms
Main level
Entrance
*****
Living room
*****
Dining room
*****
Kitchen
*****
Family room
*****
Bathroom
*****
Laundry room
*****
Patio
*****
Storage
*****
Second level
Primary Bedroom
*****
Ensuite
*****
Bathroom
*****
Bedroom
*****
Bedroom
*****
Bedroom
*****
Courtesy of Royal LePage Coast Capital - Chatterton
Book a Showing for this property
Please note that filling out this form you'll be registered and your phone number without the +1 part will be used as a password.
