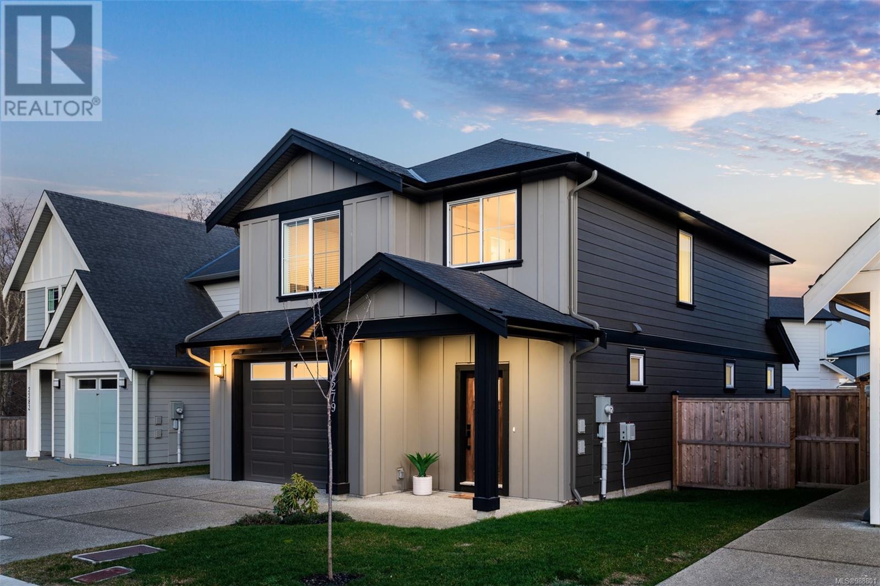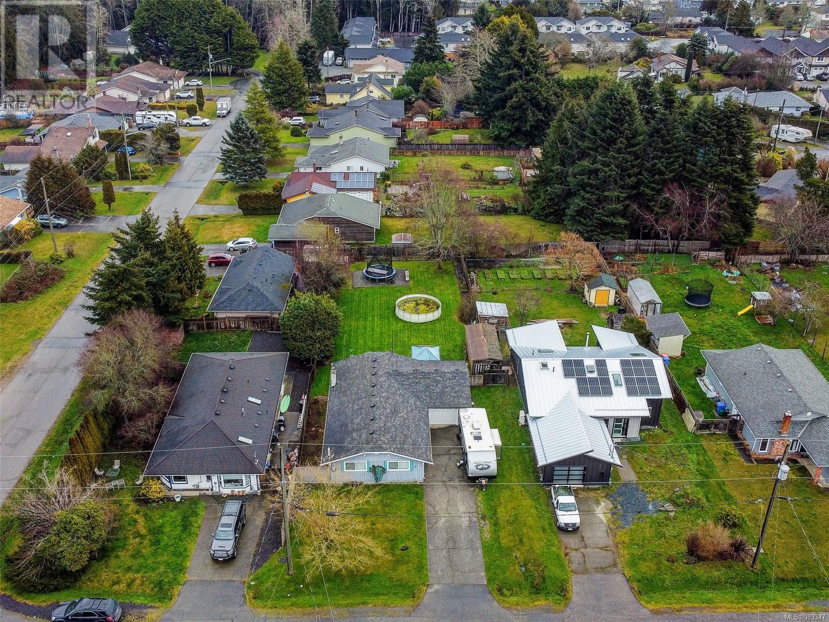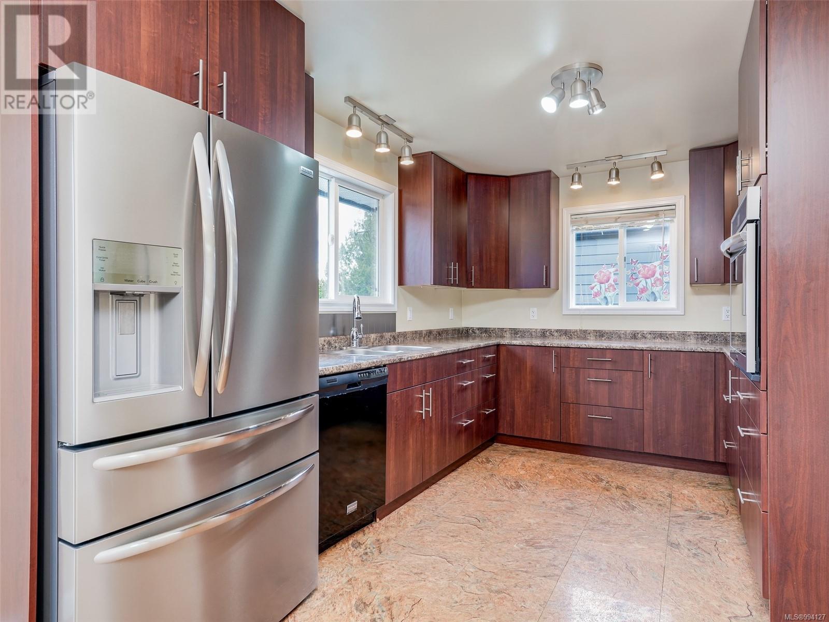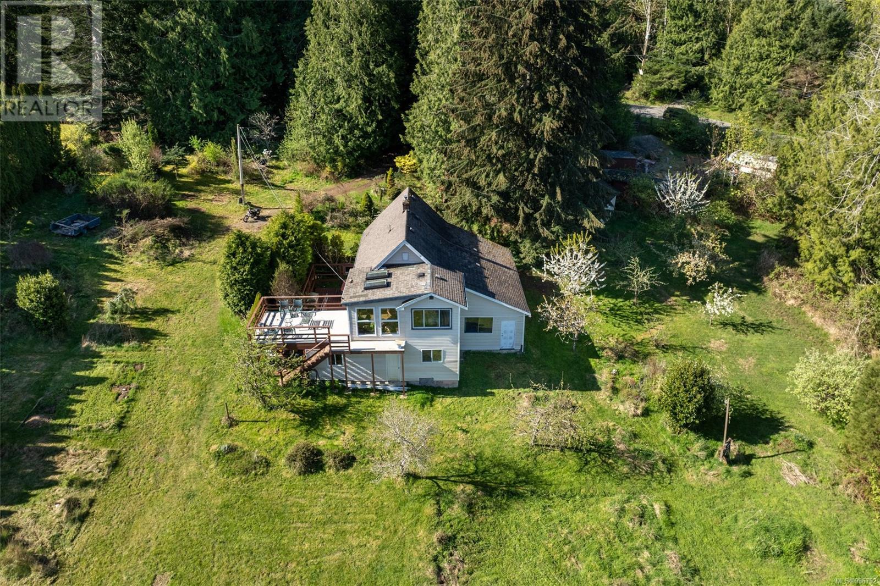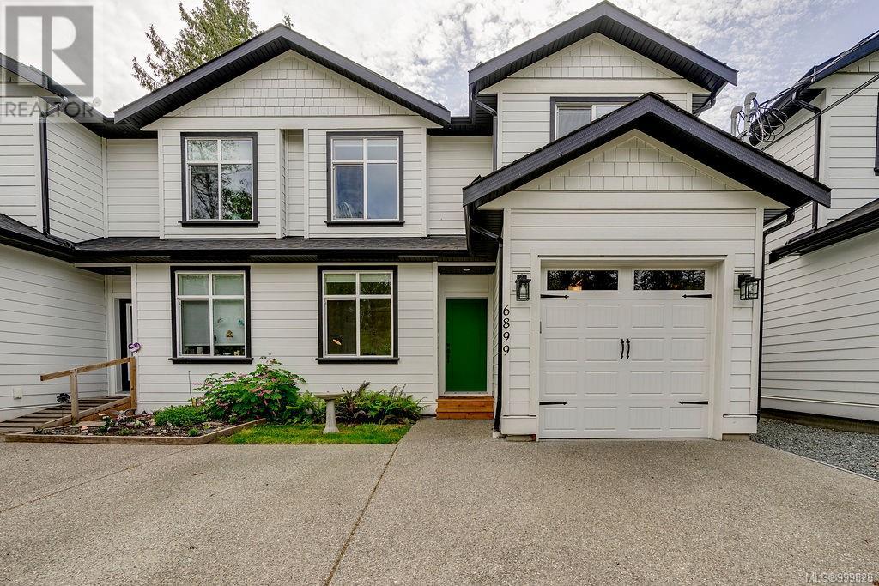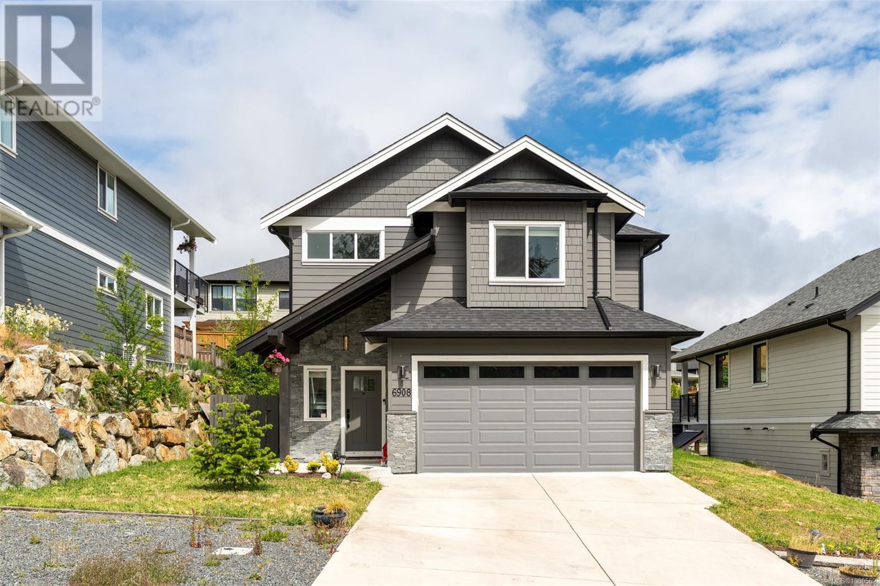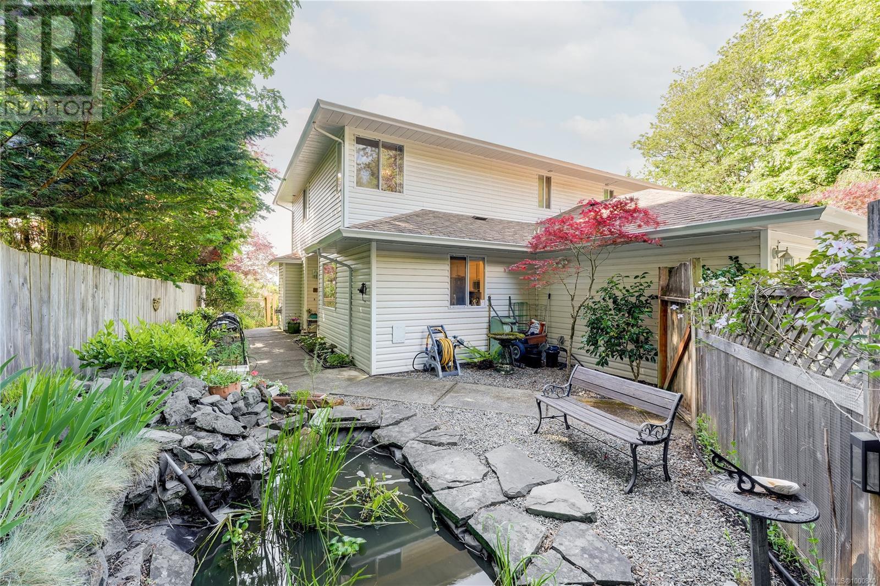Free account required
Unlock the full potential of your property search with a free account! Here's what you'll gain immediate access to:
- Exclusive Access to Every Listing
- Personalized Search Experience
- Favorite Properties at Your Fingertips
- Stay Ahead with Email Alerts
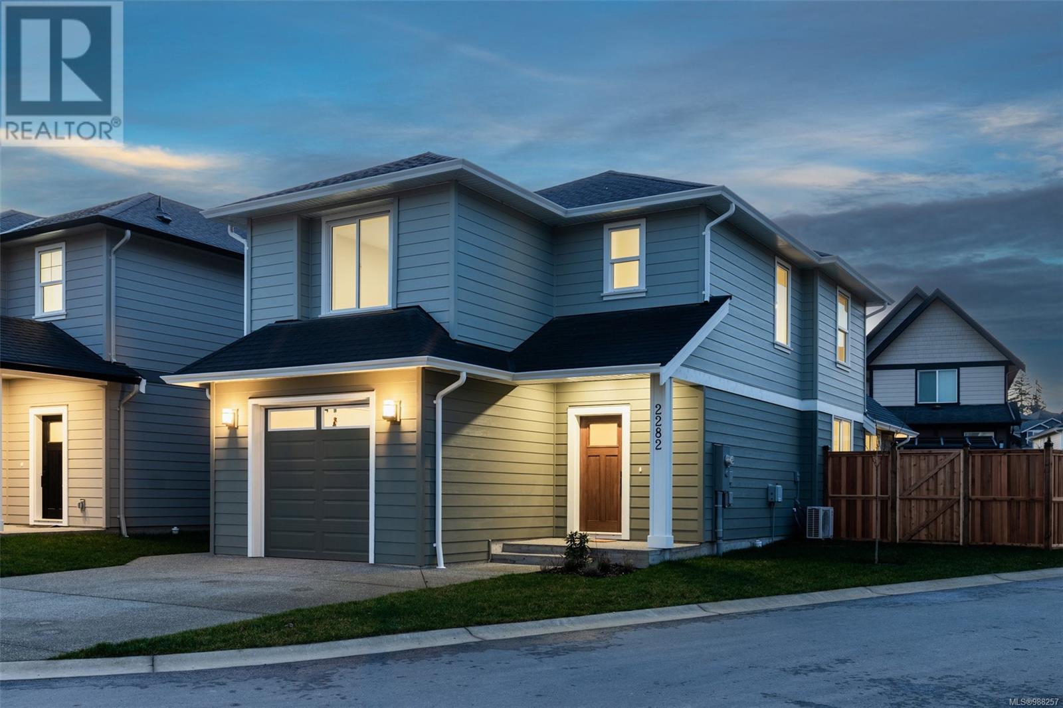
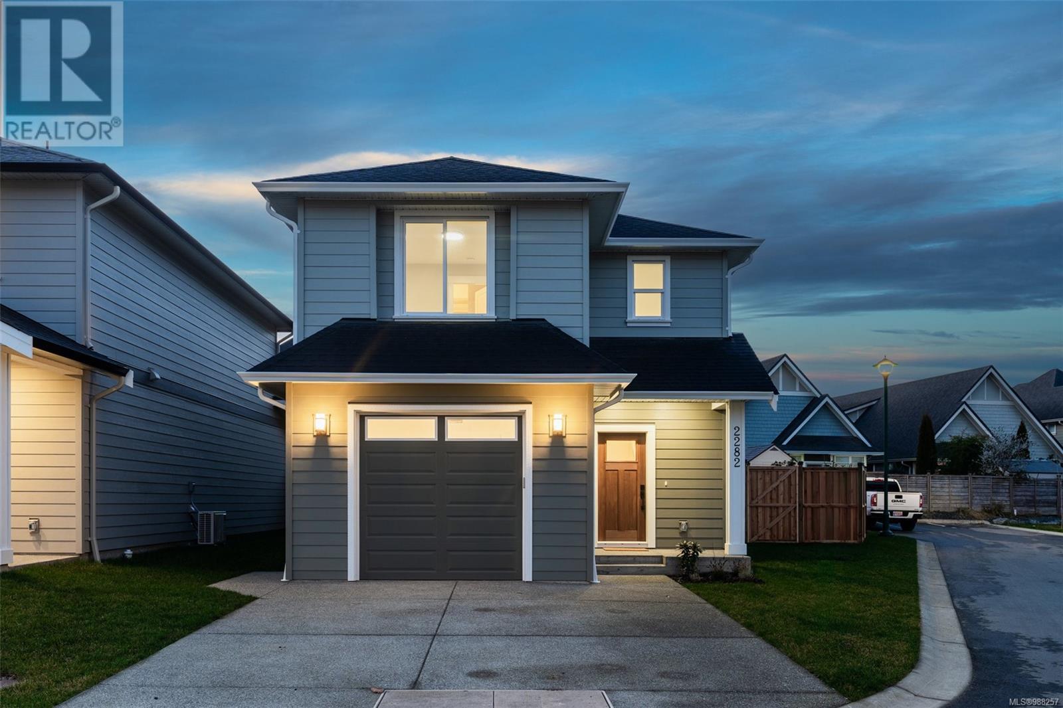
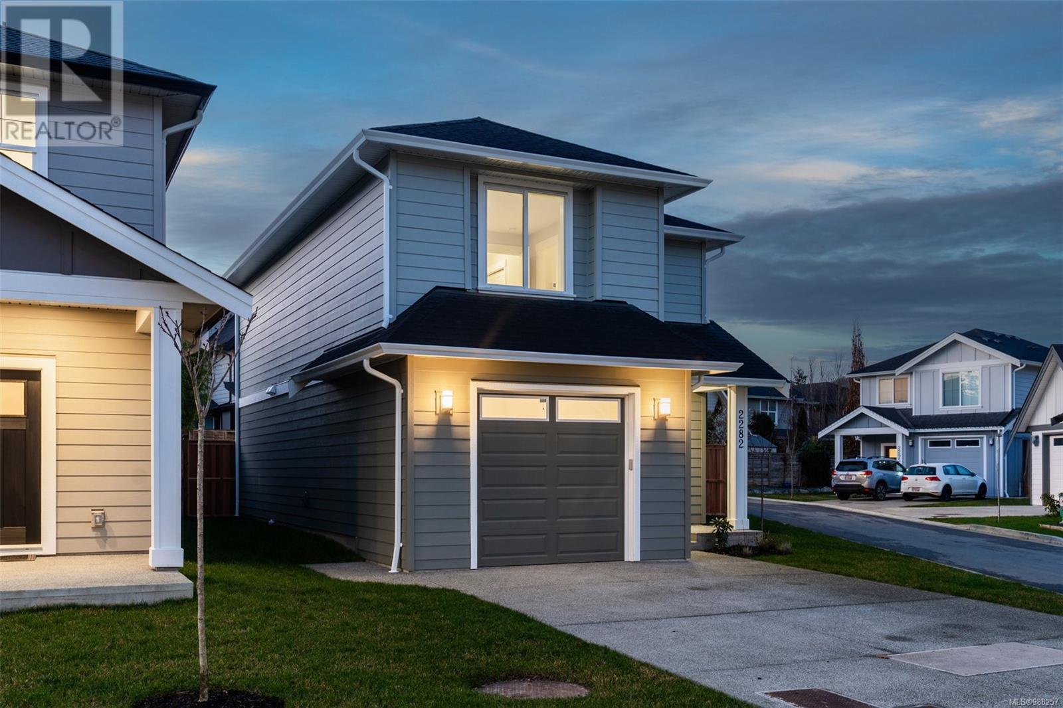
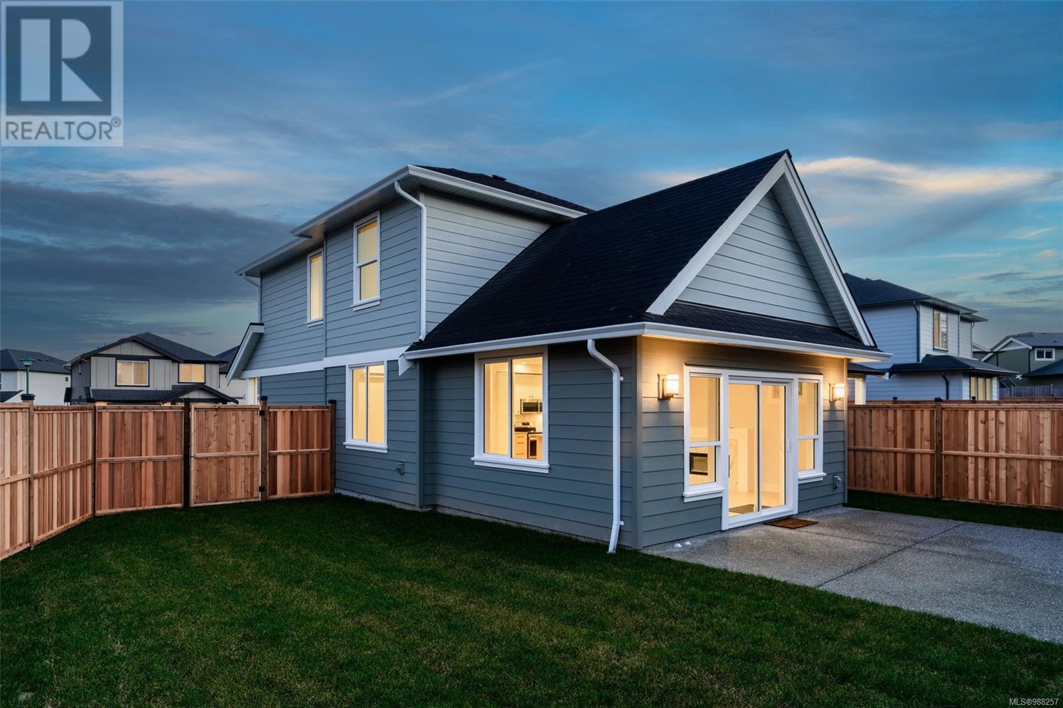
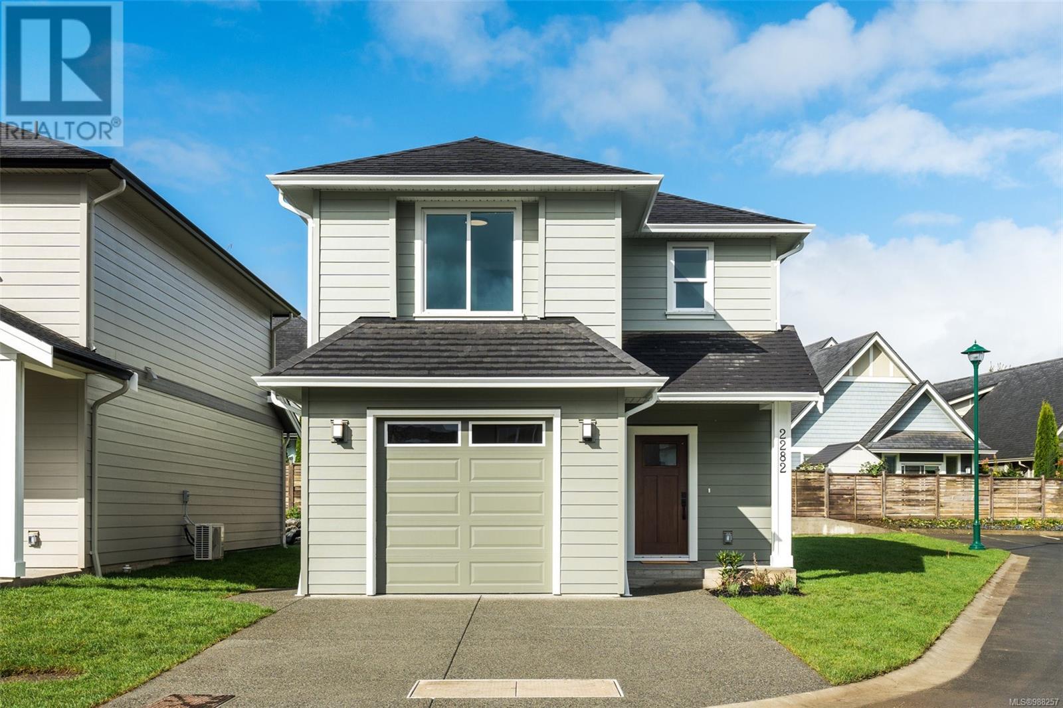
$829,900
2266 Evelyn Lane
Sooke, British Columbia, British Columbia, V9Z0W3
MLS® Number: 988257
Property description
This thoughtfully designed Juniper home located in the sought-after community of Woodland Creek offers exceptional value. Built by award-winning SC Smith Building Co.& featuring inspired interiors by Nygaard Design, this home seamlessly blends timeless architecture with modern finishes. Step inside to discover an inviting, bright kitchen with soft-close cabinetry, quartz countertops, a spacious pantry, & premium SS appliances – perfect for both everyday living and entertaining. The living room, with its contemporary linear fireplace, flows effortlessly into the dining area, creating a warm, open atmosphere. Throughout the home, modern lighting & high-end finishes enhance the space, while thoughtful touches like heated tile floors & energy-efficient ductless heat pumps ensure comfort year-round. Set on a quiet, no-through road, offering easy access to the nearby Park, as well as elementary & middle schools. Enjoy the convenience of being close to all the amenities Sooke has to offer. Completion scheduled for late summer, pictures are of similar, flipped home. Canadians purchasing their primary residence can qualify for PTT exemption!
Building information
Type
*****
Architectural Style
*****
Constructed Date
*****
Cooling Type
*****
Fireplace Present
*****
FireplaceTotal
*****
Heating Fuel
*****
Heating Type
*****
Size Interior
*****
Total Finished Area
*****
Land information
Access Type
*****
Size Irregular
*****
Size Total
*****
Rooms
Main level
Kitchen
*****
Living room
*****
Dining room
*****
Bathroom
*****
Entrance
*****
Second level
Bedroom
*****
Bedroom
*****
Bathroom
*****
Primary Bedroom
*****
Ensuite
*****
Courtesy of RE/MAX Camosun
Book a Showing for this property
Please note that filling out this form you'll be registered and your phone number without the +1 part will be used as a password.
