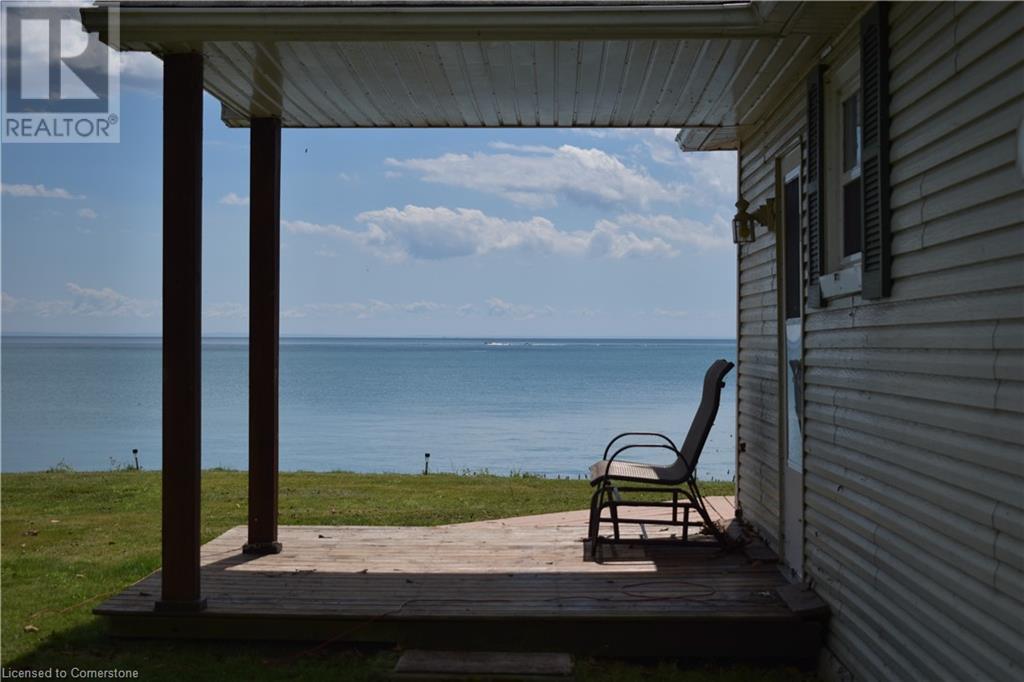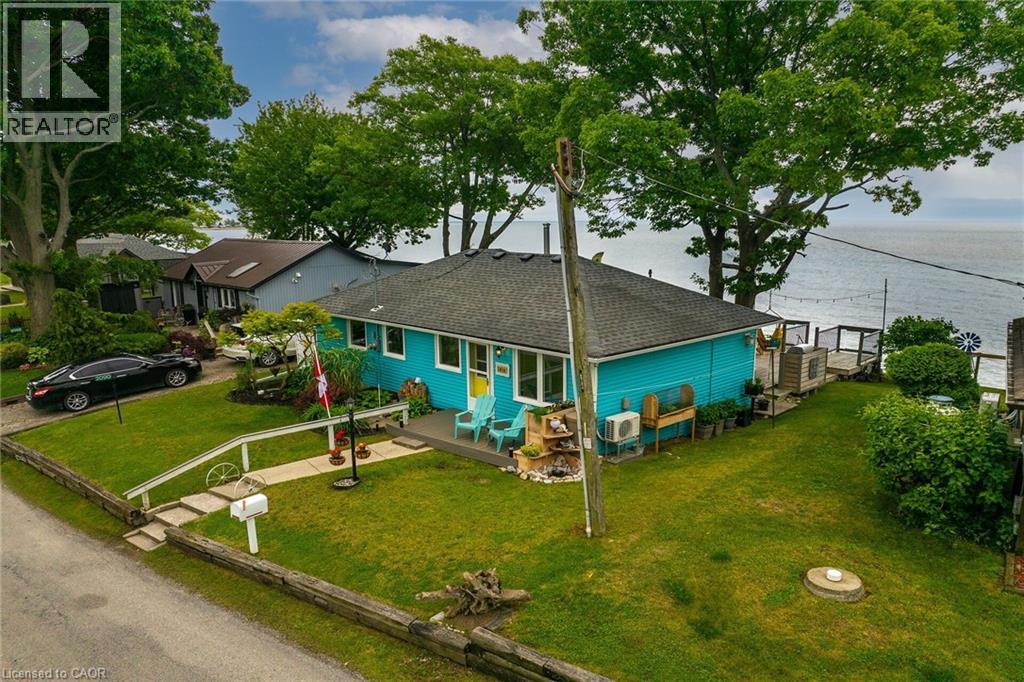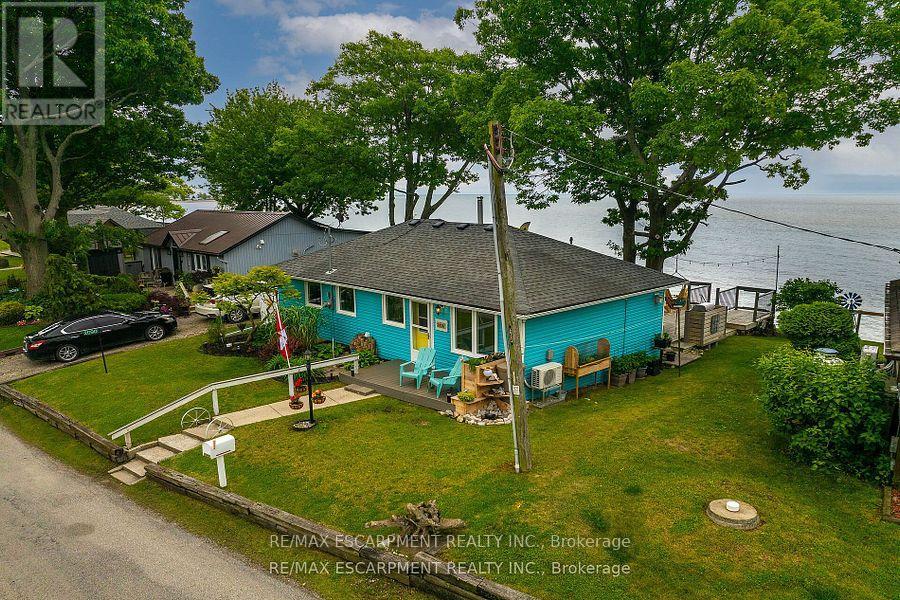Free account required
Unlock the full potential of your property search with a free account! Here's what you'll gain immediate access to:
- Exclusive Access to Every Listing
- Personalized Search Experience
- Favorite Properties at Your Fingertips
- Stay Ahead with Email Alerts
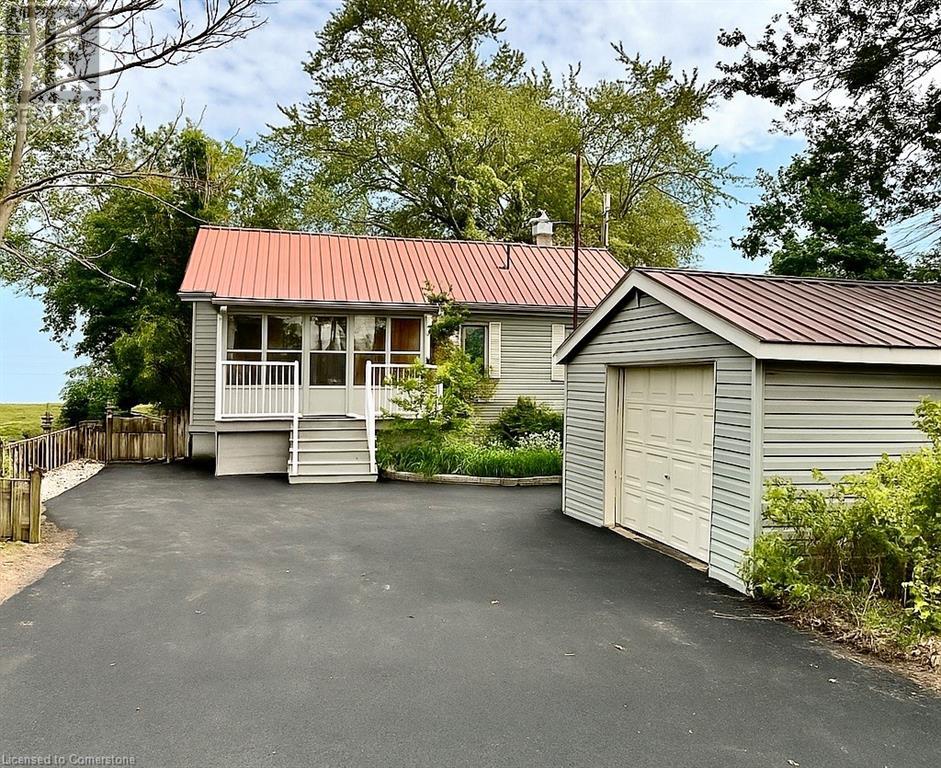
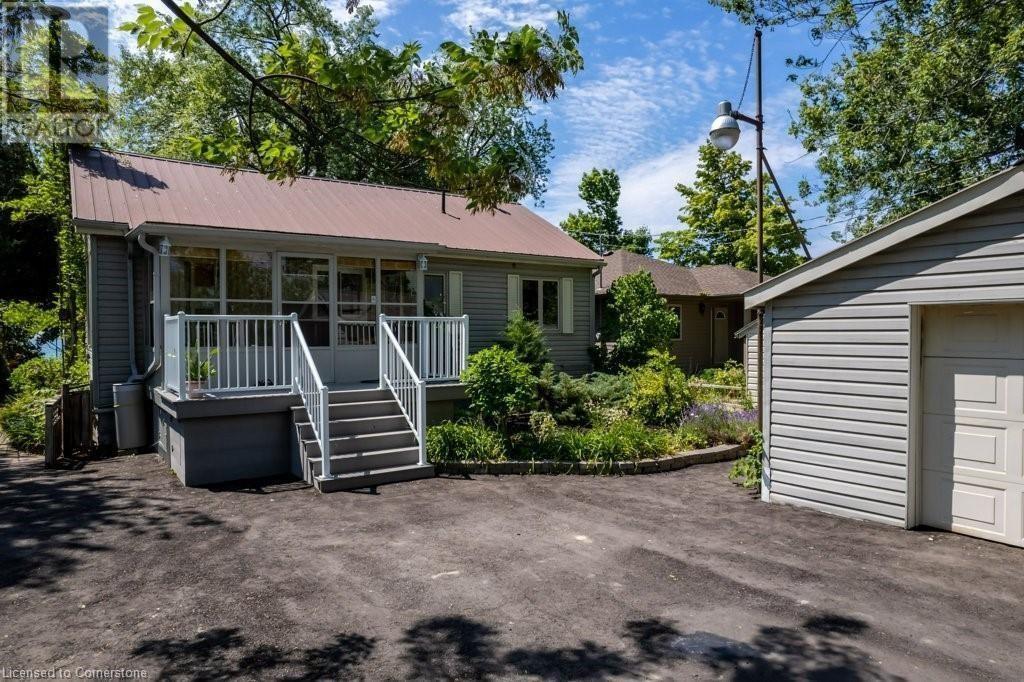
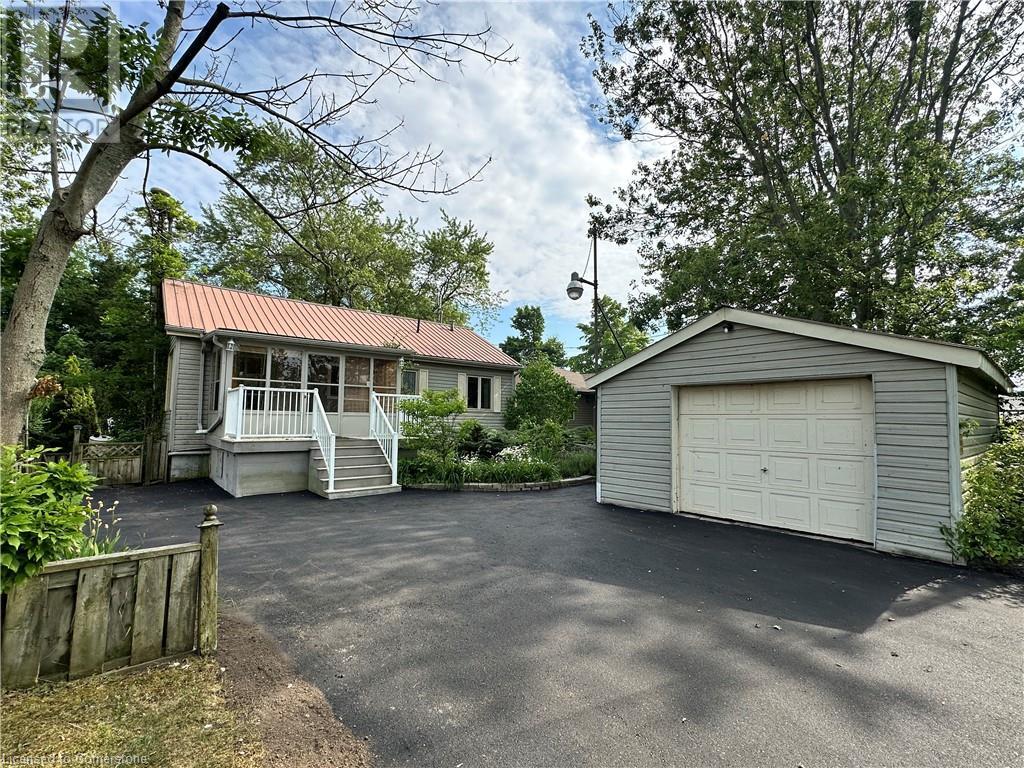
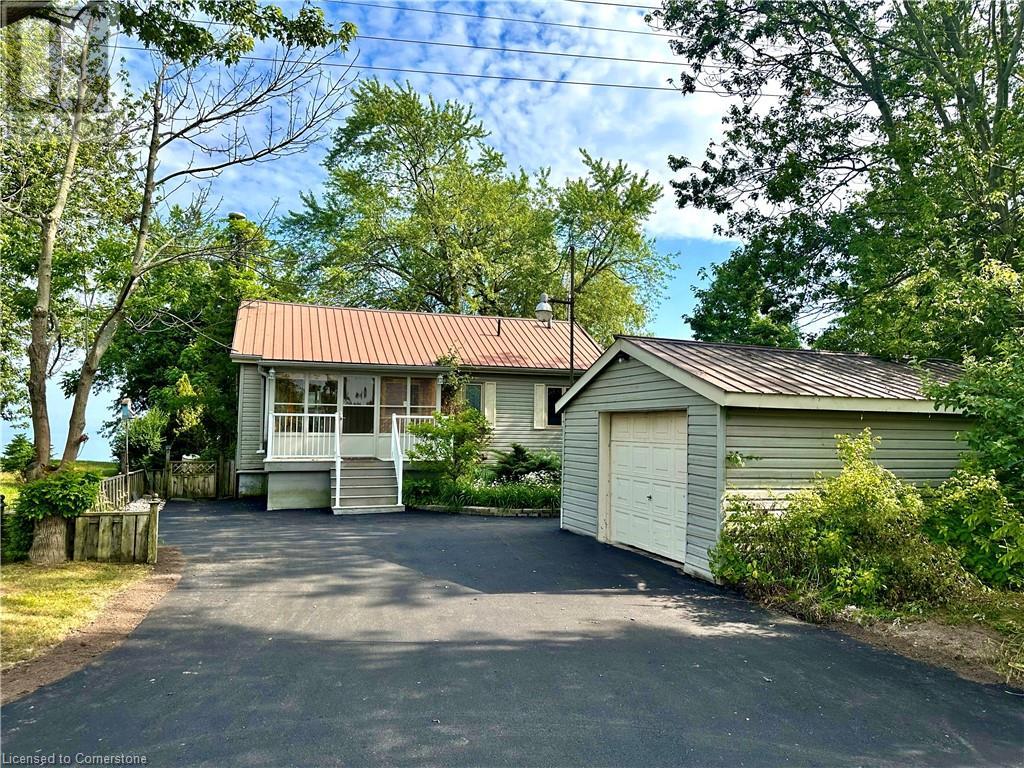
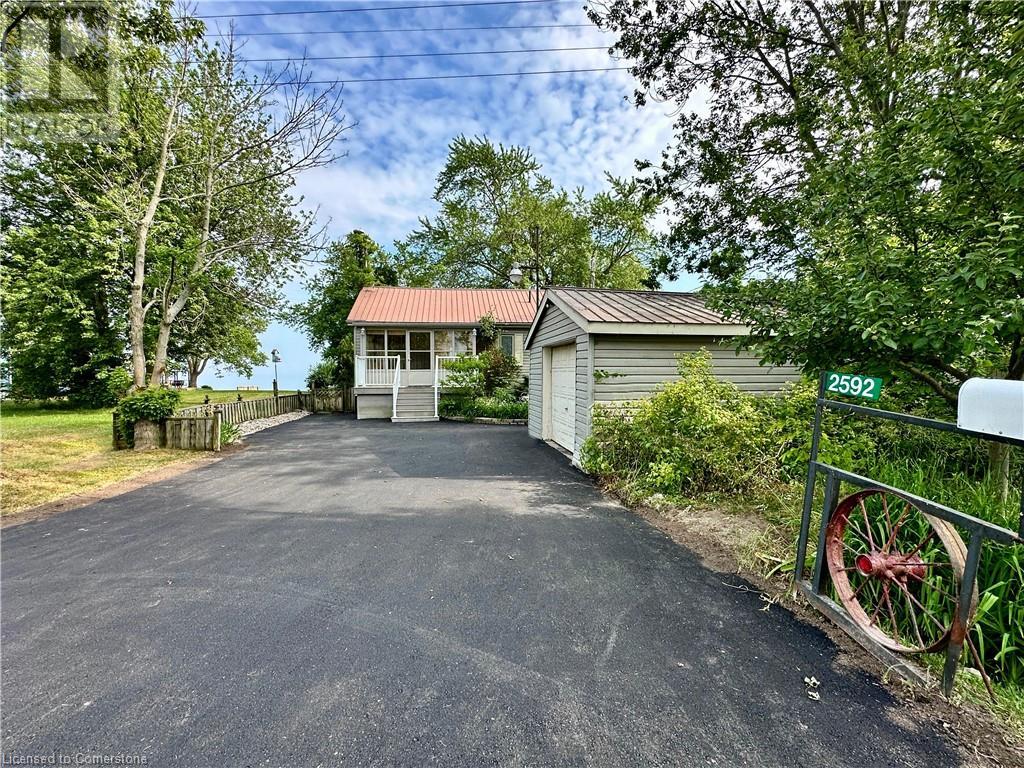
$799,000
2592 LAKESHORE Road
Dunnville, Ontario, Ontario, N1A2W8
MLS® Number: XH4183430
Property description
Welcome to the lake! This spacious year round home is nestled on a deep lot and features sandy beach waterfront – perfect for making summer memories. Relax on the concrete patio at the break wall, with metal stairs leading to the soft sand and sparkling water – the gentle slope into the water and sandy beach / bottom make this an ideal location for swimming or launching your paddle board or kayak. Inside the open concept living area is perfect for entertaining friends and family. The updated kitchen features stainless steel appliances, loads of storage and counter area, and a bright dinette and sunroom spaces to soak in the lake views. The large basement recroom is complete with a cozy fireplace and an additional den or bedroom, an ideal retreat for movie nights or game days. This home boasts thoughtful upgrades including an “Omni” basement system for peace of mind, a durable metal roof, and 1.5 car garage. The paved driveway easily accommodates up to four cars. Step out onto the upper-level deck for your morning coffee, enjoy alfresco dinners on the lower patio, and find serenity at the patio overlooking the lake. Here, every day is a vacation—summer fun, relaxation, and cherished moments await you at the lake!
Building information
Type
*****
Architectural Style
*****
Basement Development
*****
Basement Type
*****
Constructed Date
*****
Construction Style Attachment
*****
Exterior Finish
*****
Foundation Type
*****
Heating Fuel
*****
Heating Type
*****
Size Interior
*****
Stories Total
*****
Utility Water
*****
Land information
Access Type
*****
Amenities
*****
Sewer
*****
Size Depth
*****
Size Frontage
*****
Size Irregular
*****
Size Total
*****
Soil Type
*****
Surface Water
*****
Rooms
Main level
Living room
*****
Kitchen
*****
Dining room
*****
Primary Bedroom
*****
Bedroom
*****
Bedroom
*****
3pc Bathroom
*****
Basement
Bedroom
*****
Recreation room
*****
Storage
*****
Utility room
*****
Utility room
*****
Courtesy of Royal LePage State Realty Inc.
Book a Showing for this property
Please note that filling out this form you'll be registered and your phone number without the +1 part will be used as a password.
