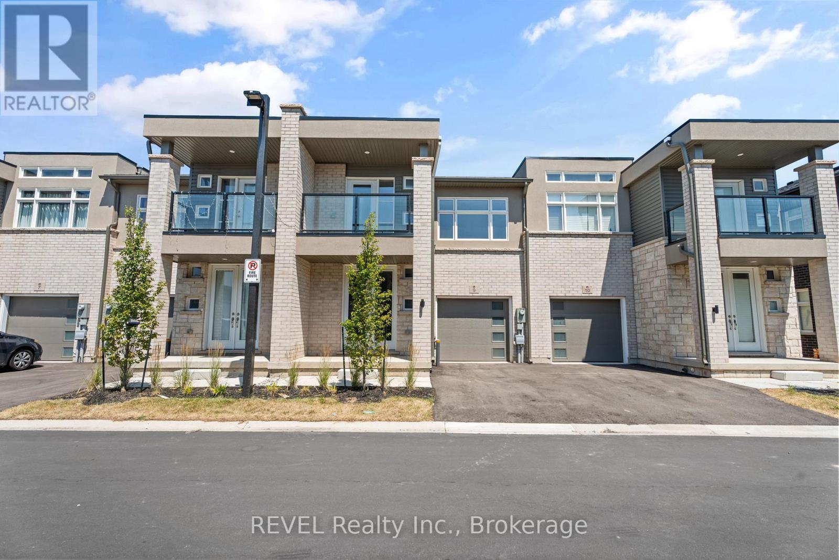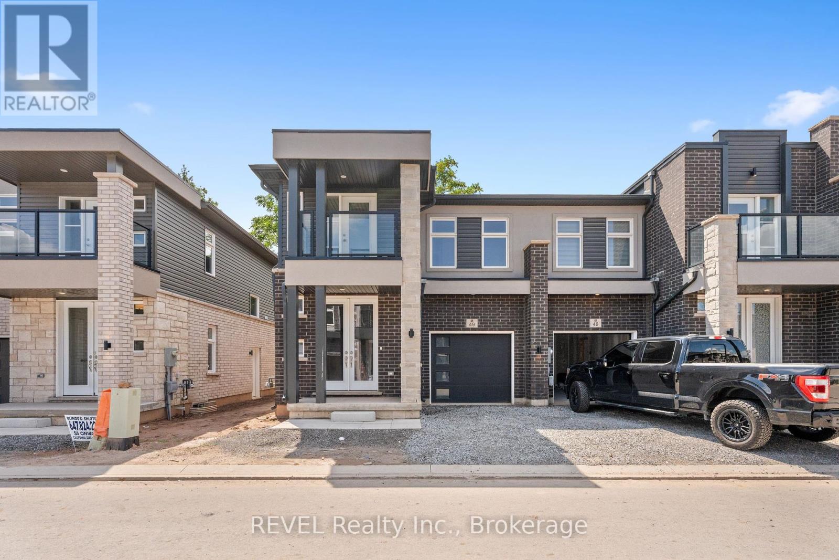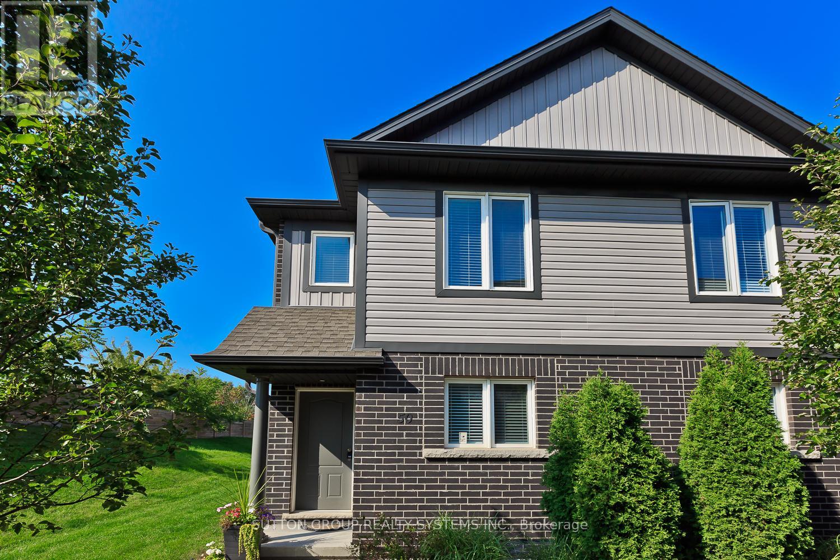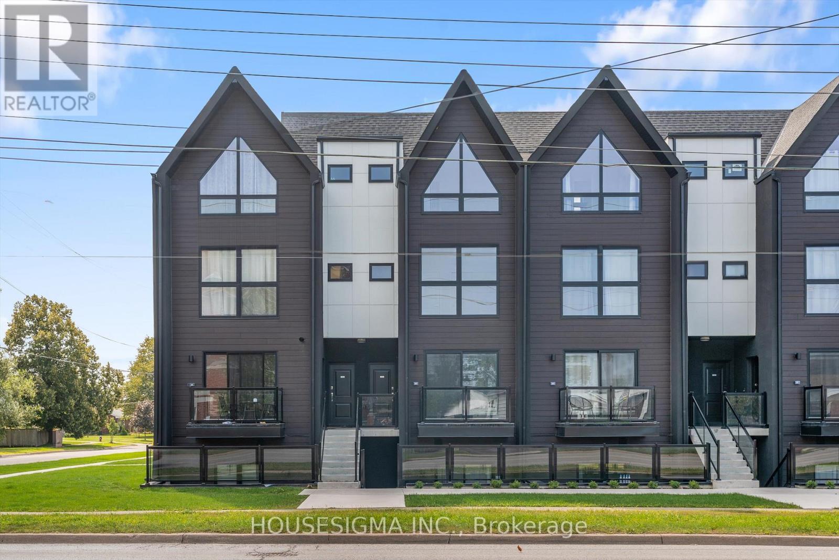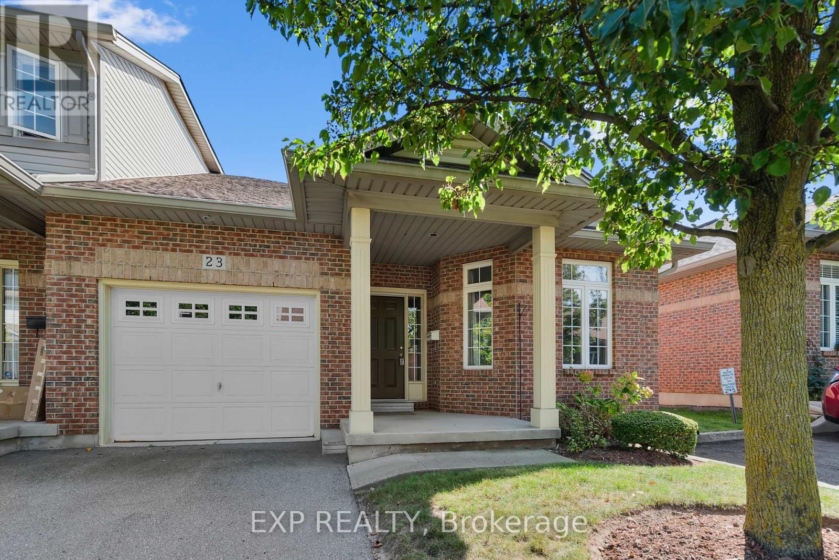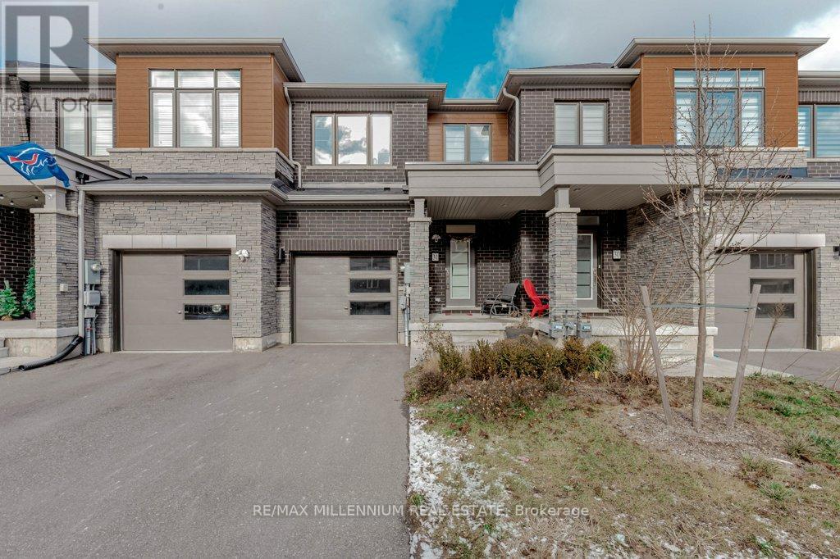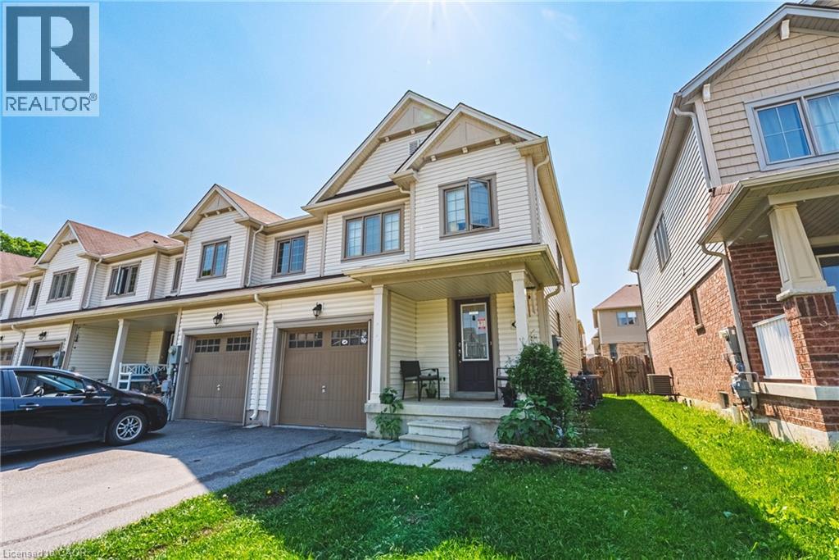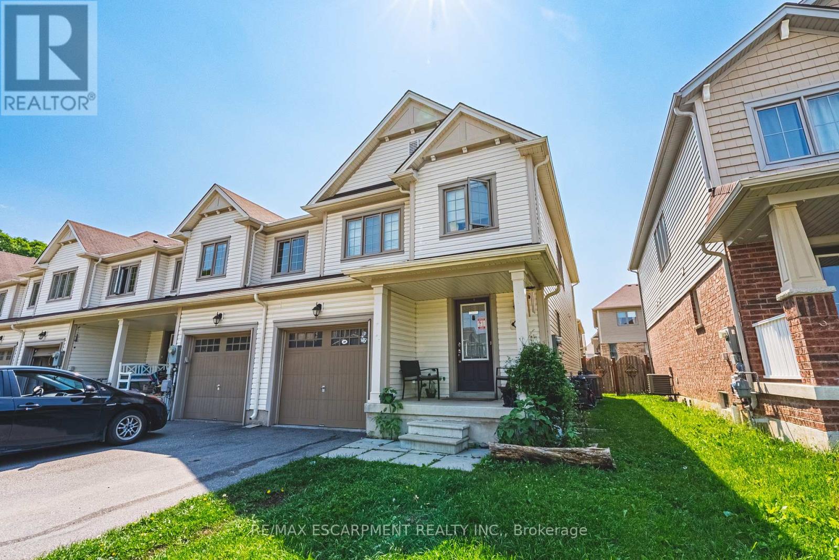Free account required
Unlock the full potential of your property search with a free account! Here's what you'll gain immediate access to:
- Exclusive Access to Every Listing
- Personalized Search Experience
- Favorite Properties at Your Fingertips
- Stay Ahead with Email Alerts
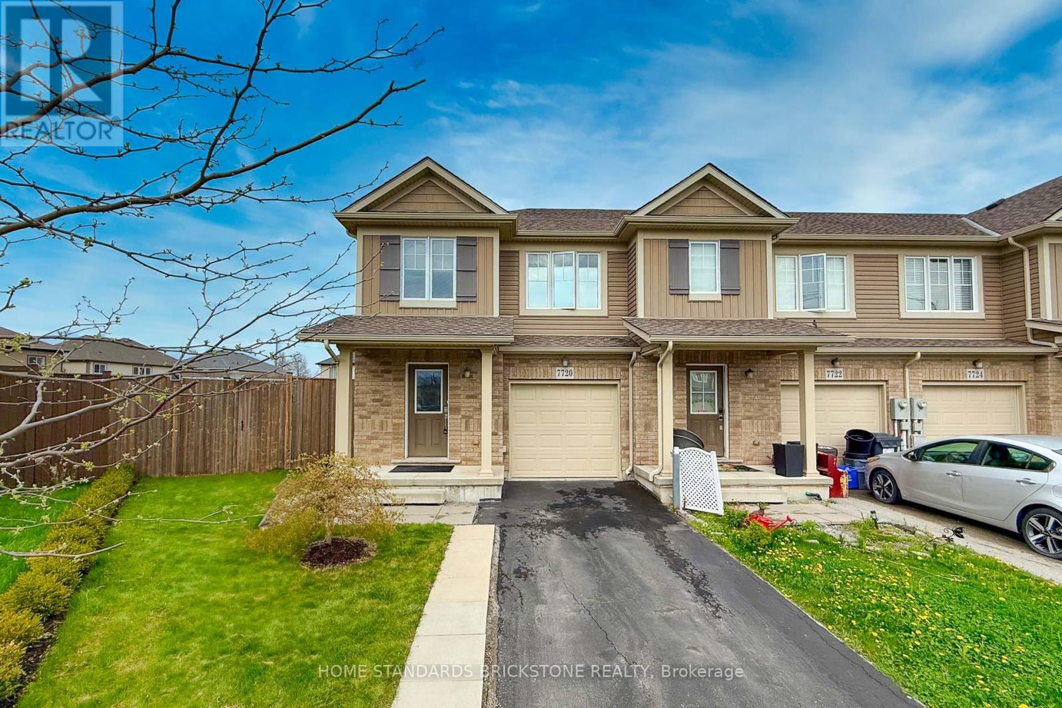
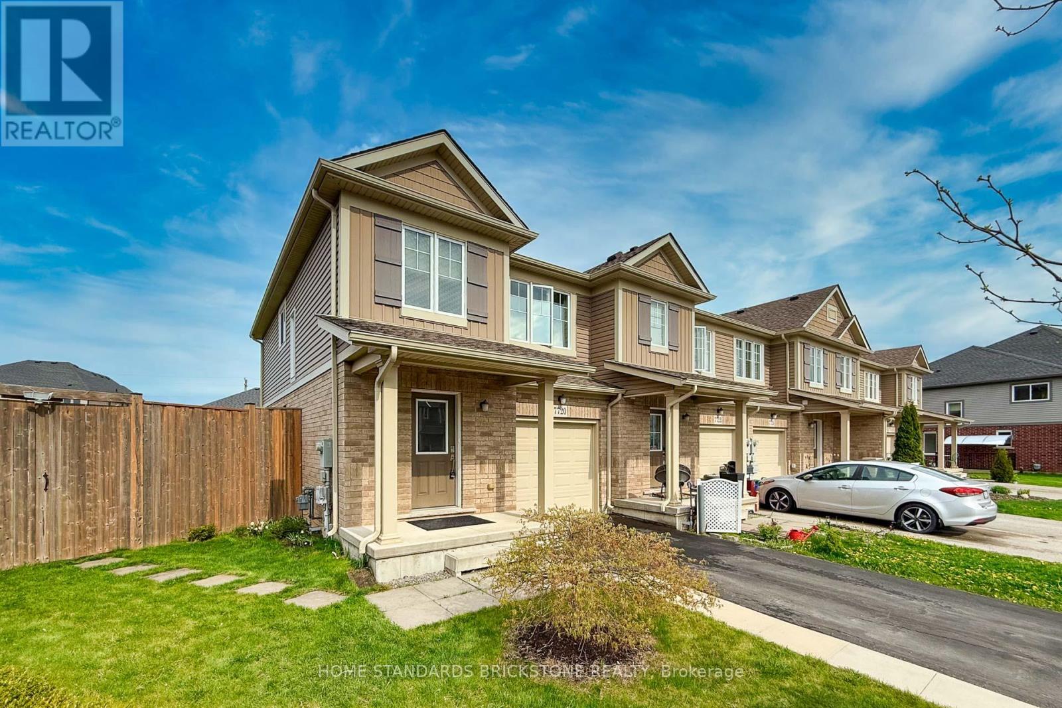
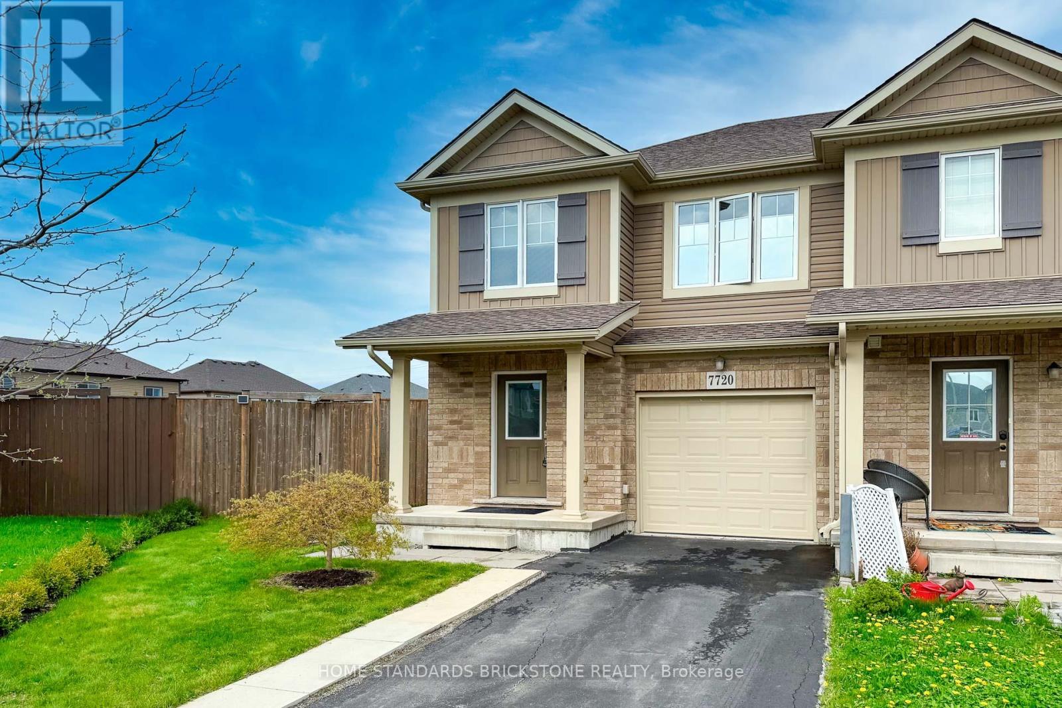
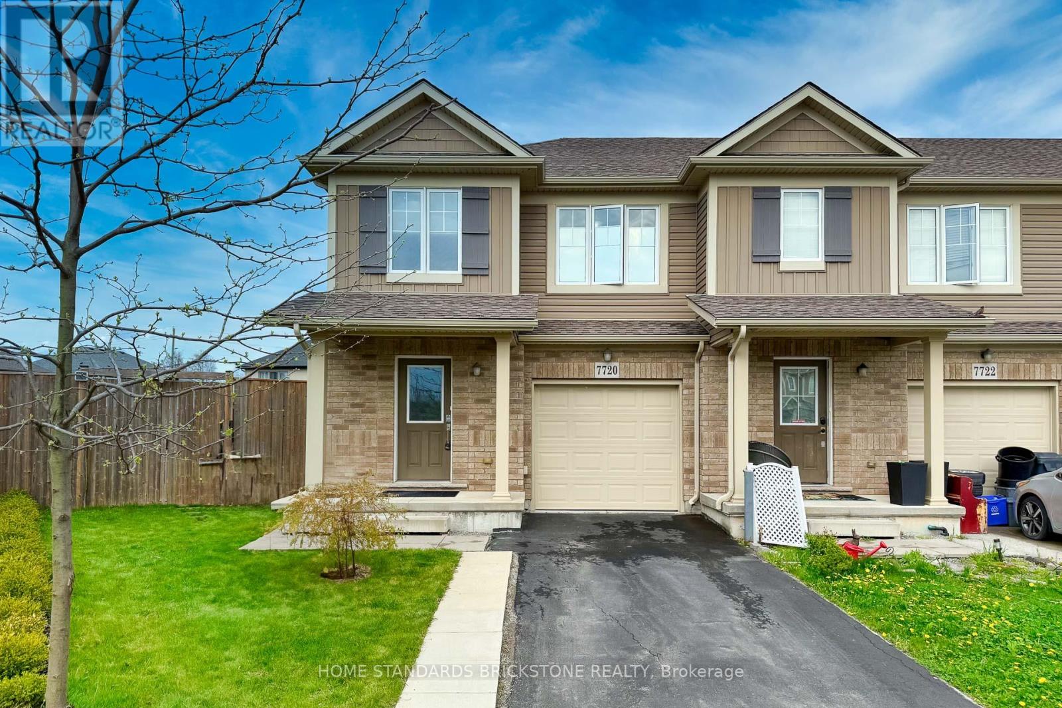
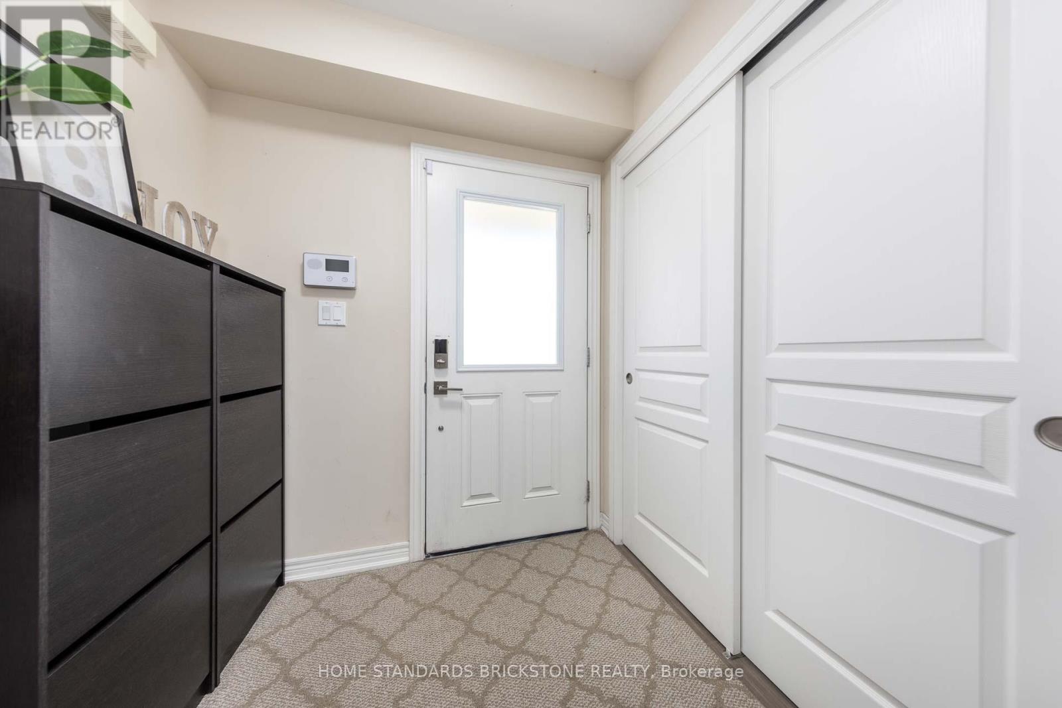
$559,000
7720 SHAW STREET
Niagara Falls, Ontario, Ontario, L2G0H1
MLS® Number: X12489770
Property description
A Very Rare Find 157' Deep Lot, 96' Wide In The Back. Fantastic Pie-Shaped Country Lot In The City! This Elegant A Very Rare Find 157' Deep Lot, 96' Wide In The Back. Fantastic Pie-Shaped Country Lot In The City! This Elegant home features 3 spacious bedrooms, 2.5 Bath Freehold End Unit Townhome, Built By Niagara's Best Builder Mountview Homes, All Wood Flooring Throughout Main And 2nd Floor. 2nd Floor Features A Study/Den Area, Master Bedroom With Walkin Closet And Ensuite, And Two Other Good Sized Rooms Sharing A Bathroom. The open-concept main floor is perfect for entertaining, with seamless flow between the kitchen, dining, and living areas. A first-time homebuyer, an investor, or a growing family, this home meets all your needs with its thoughtful design and prime location. Situated in a vibrant community close to parks, schools, shopping, and just minutes from the majestic Niagara Falls, this property combines modern living with endless possibilities. 5Mins Drive To Niagara Falls Sight Seeing And Qew. Fence :2019 / Interlocking Backyard:2022 / Gazebo : 2022 / New Garage Door : 2025 / New Paint : Ground Floor : 2025
Building information
Type
*****
Appliances
*****
Basement Development
*****
Basement Type
*****
Construction Style Attachment
*****
Cooling Type
*****
Exterior Finish
*****
Flooring Type
*****
Foundation Type
*****
Half Bath Total
*****
Heating Fuel
*****
Heating Type
*****
Size Interior
*****
Stories Total
*****
Utility Water
*****
Land information
Sewer
*****
Size Depth
*****
Size Frontage
*****
Size Irregular
*****
Size Total
*****
Rooms
Main level
Great room
*****
Kitchen
*****
Dining room
*****
Second level
Bedroom 3
*****
Bedroom 2
*****
Primary Bedroom
*****
Courtesy of HOME STANDARDS BRICKSTONE REALTY
Book a Showing for this property
Please note that filling out this form you'll be registered and your phone number without the +1 part will be used as a password.
