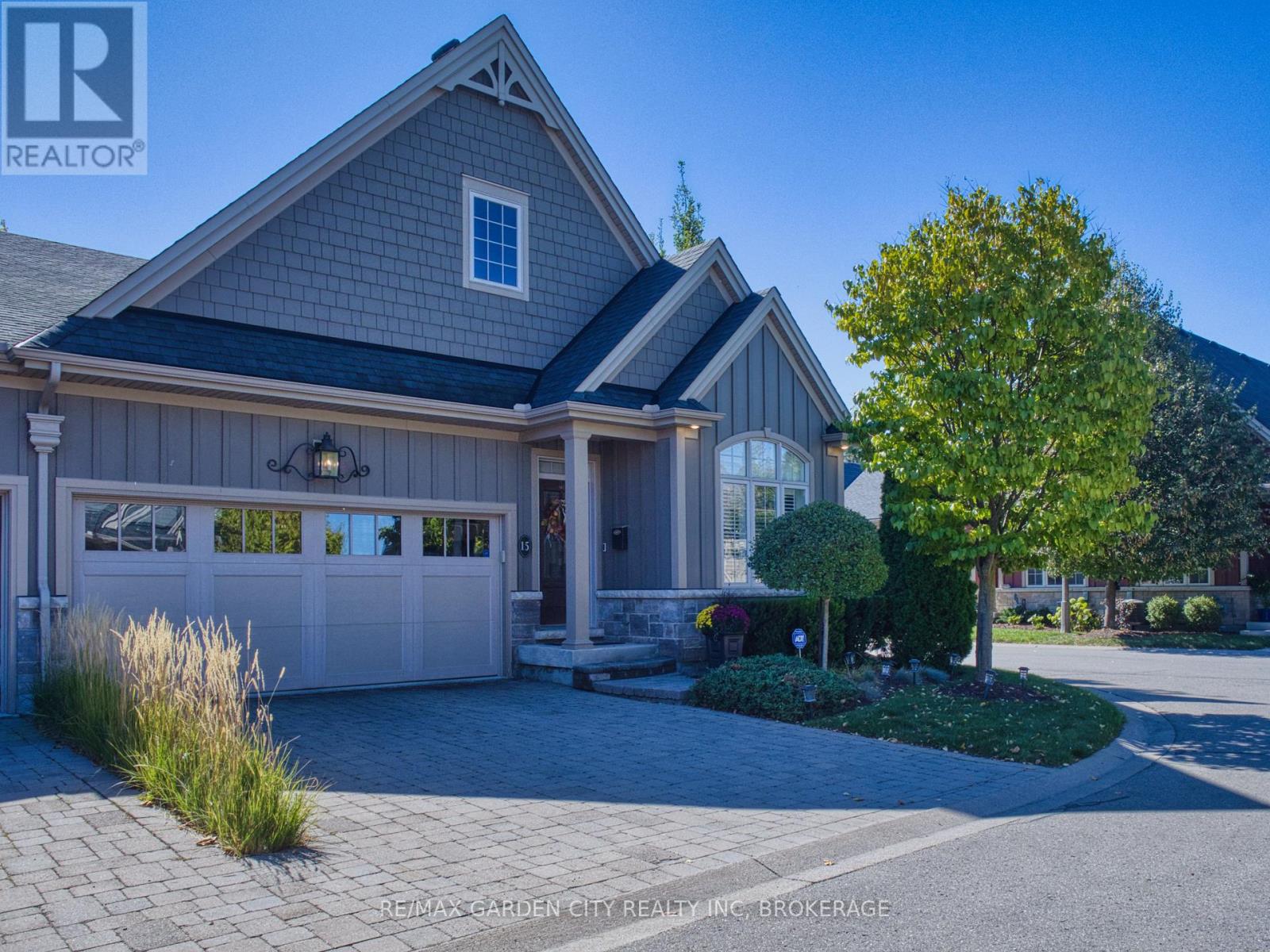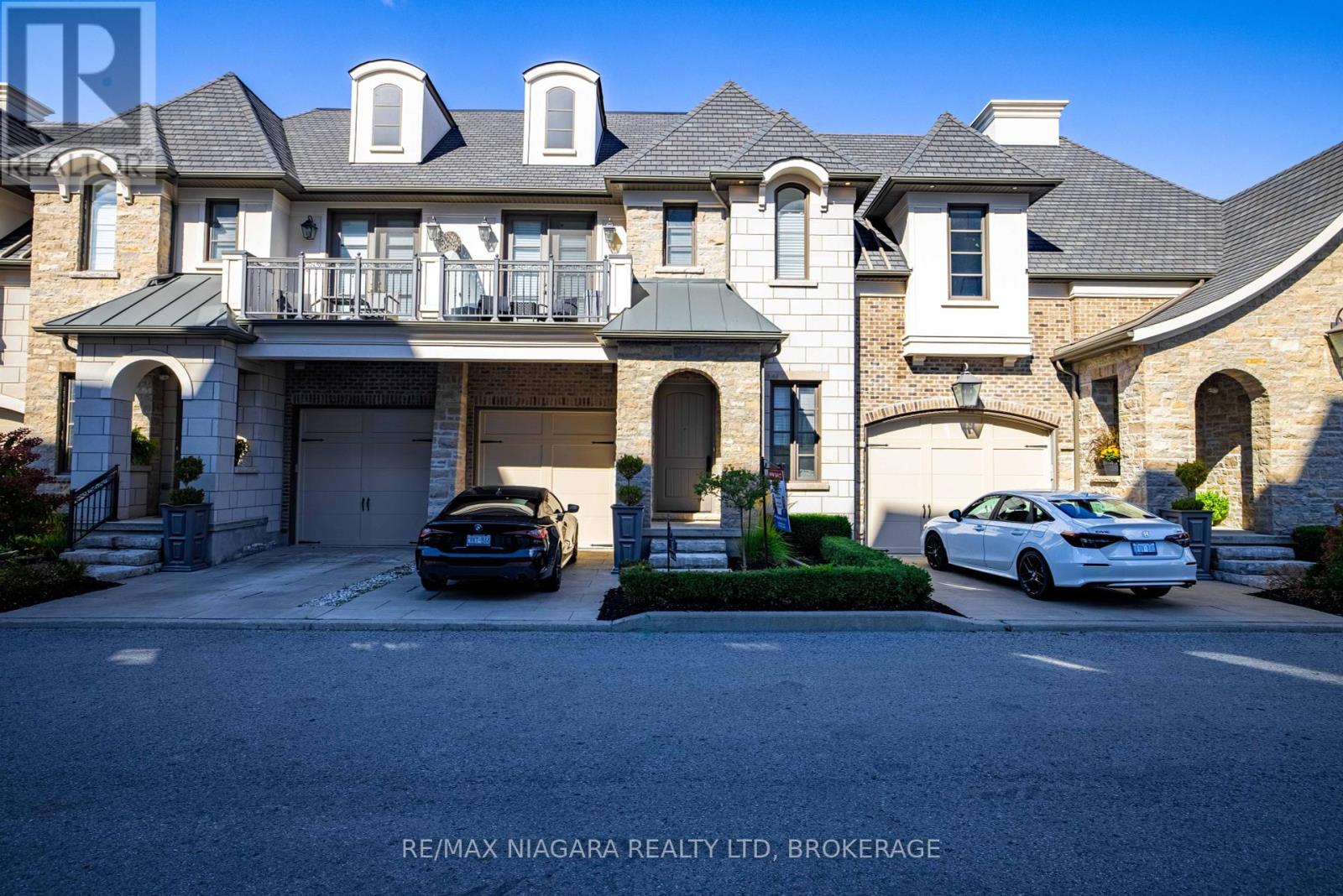Free account required
Unlock the full potential of your property search with a free account! Here's what you'll gain immediate access to:
- Exclusive Access to Every Listing
- Personalized Search Experience
- Favorite Properties at Your Fingertips
- Stay Ahead with Email Alerts
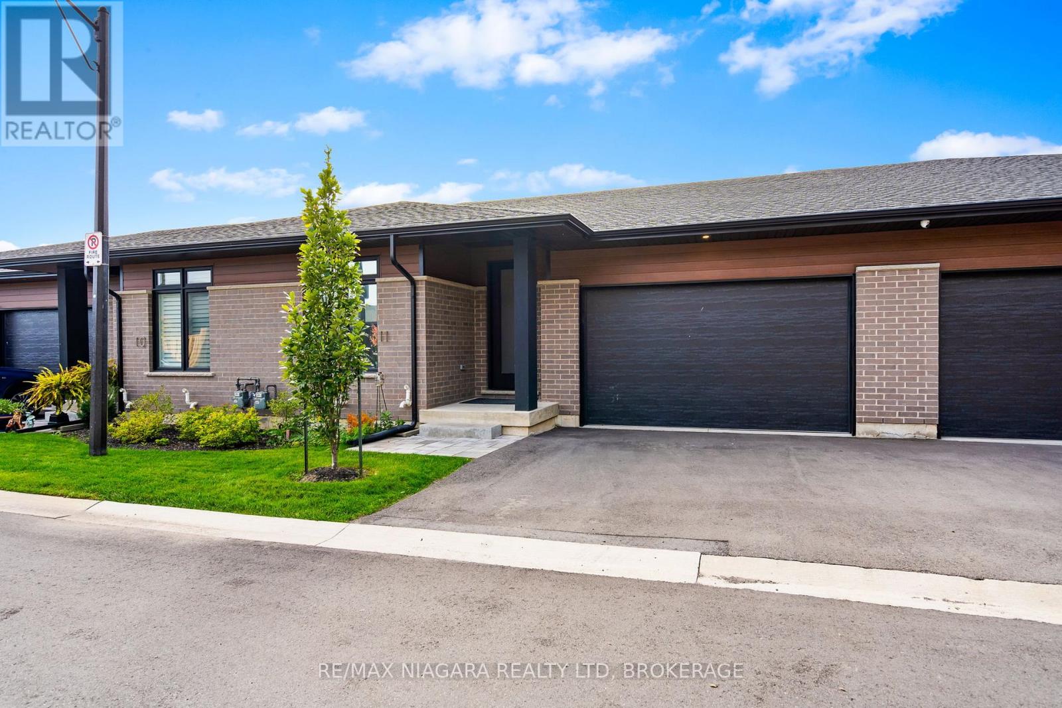
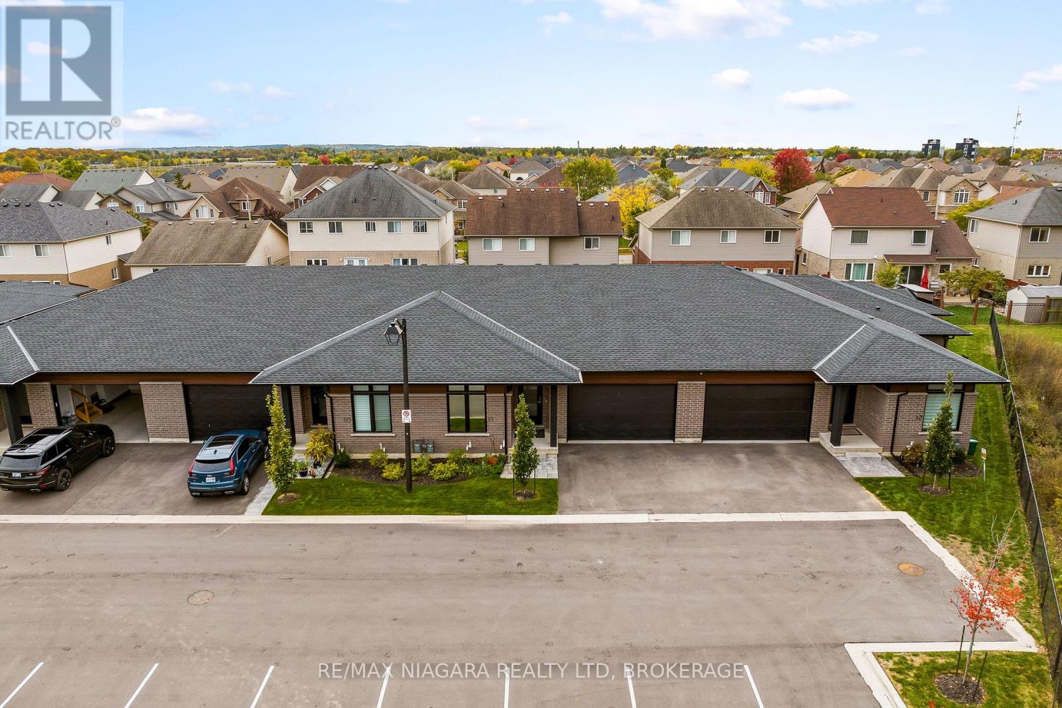
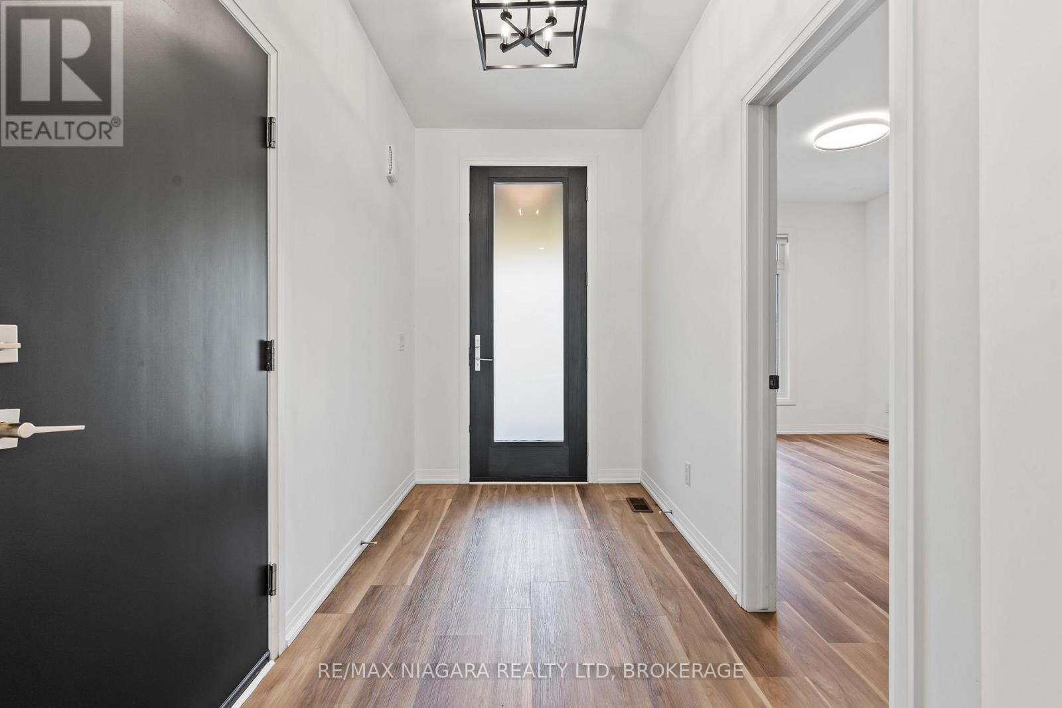
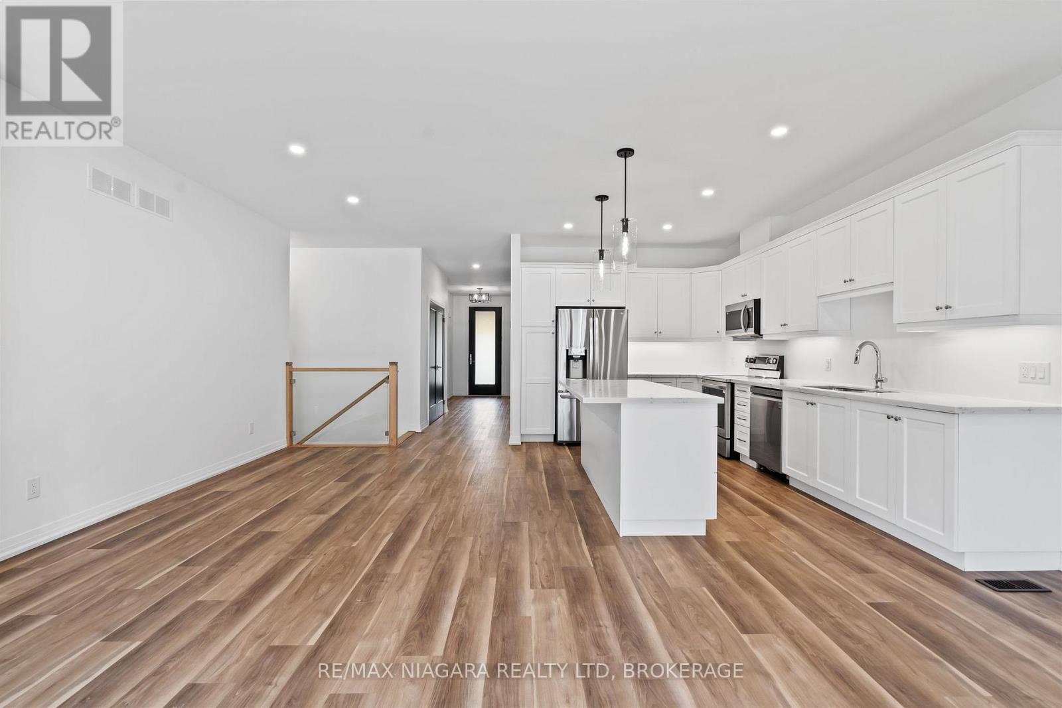
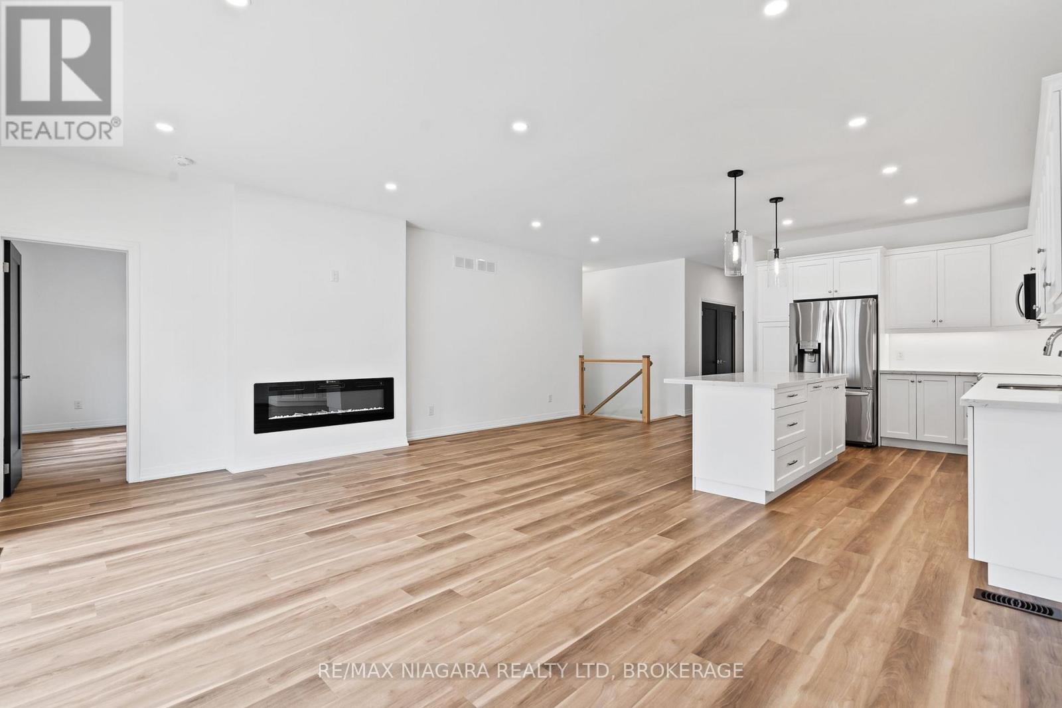
$869,900
11 - 300 RICHMOND STREET
Thorold, Ontario, Ontario, L2V0L6
MLS® Number: X12484880
Property description
Discover over 2600 sq ft of beautifully finished living space in this bungalow townhome with its distinctive contemporary look and located in a wooded private setting on the edge of Thorold. Richmond Woods is your tranquil oasis. This thoughtfully designed home features 3+1 bedrooms, 2+1 bathrooms, a 1.5 car garage and main floor living for ultimate comfort and convenience with additional basement living space. Enjoy an open-concept layout filled with natural light, hardwood flooring, and a formal dining area ideal for entertaining. The upgraded kitchen offers a large island, quartz countertops, and seamless flow to your private deck, perfect for morning coffee or evening relaxation. Bathrooms feature quartz countertops and tiled glass showers, blending modern elegance with everyday functionality. The finished basement boasts large living room ideal for family or recreational space, with functional sink and space to add a dishwasher and fridge. Whether you're looking to downsize or enjoy a low-maintenance lifestyle in a serene, premium location, this move-in-ready home offers the perfect balance of space, style, and tranquility.
Building information
Type
*****
Age
*****
Amenities
*****
Appliances
*****
Architectural Style
*****
Basement Development
*****
Basement Type
*****
Cooling Type
*****
Exterior Finish
*****
Fireplace Present
*****
FireplaceTotal
*****
Foundation Type
*****
Heating Fuel
*****
Heating Type
*****
Size Interior
*****
Stories Total
*****
Land information
Landscape Features
*****
Rooms
Main level
Bedroom
*****
Primary Bedroom
*****
Living room
*****
Dining room
*****
Kitchen
*****
Basement
Living room
*****
Bathroom
*****
Bedroom 2
*****
Main level
Bedroom
*****
Primary Bedroom
*****
Living room
*****
Dining room
*****
Kitchen
*****
Basement
Living room
*****
Bathroom
*****
Bedroom 2
*****
Courtesy of RE/MAX NIAGARA REALTY LTD, BROKERAGE
Book a Showing for this property
Please note that filling out this form you'll be registered and your phone number without the +1 part will be used as a password.
