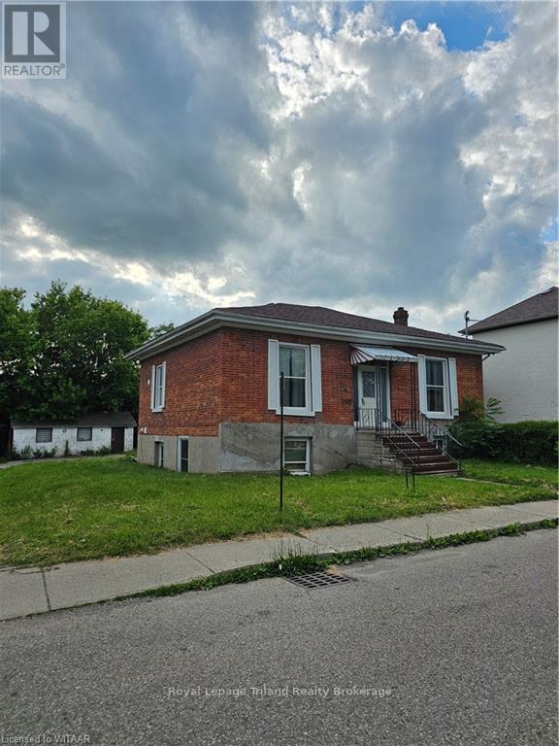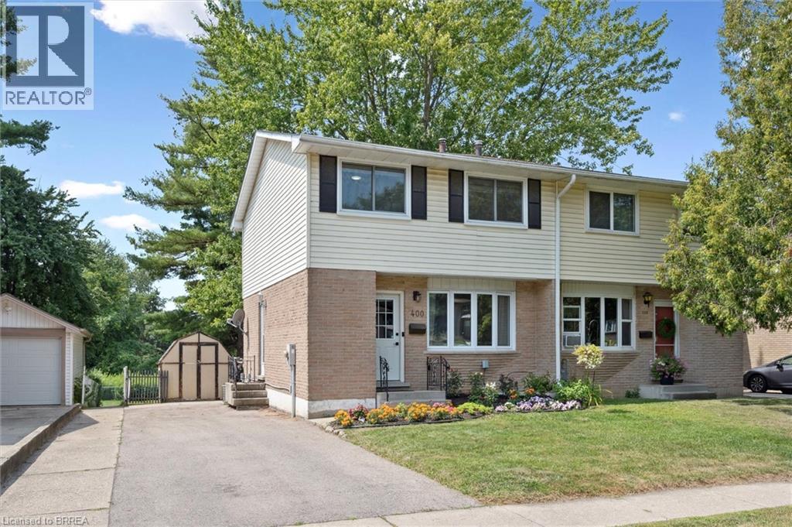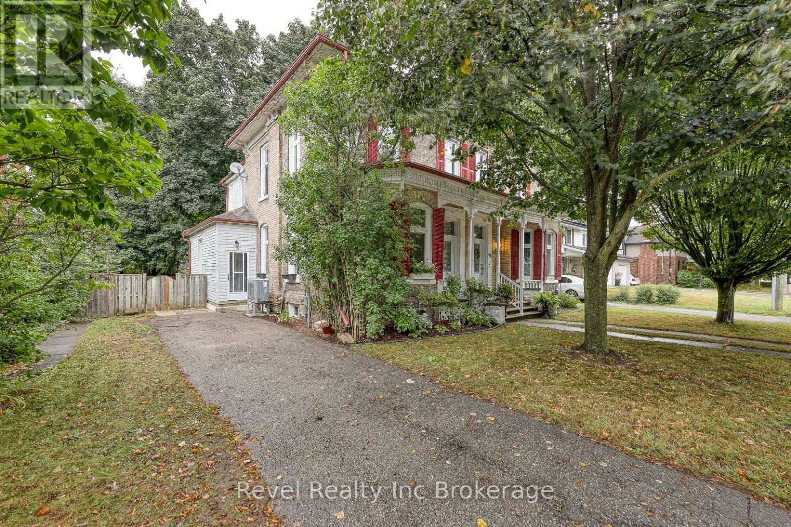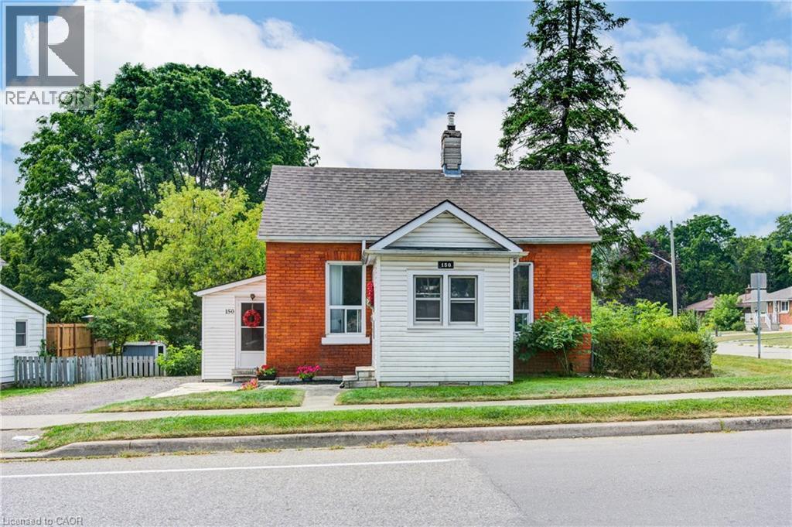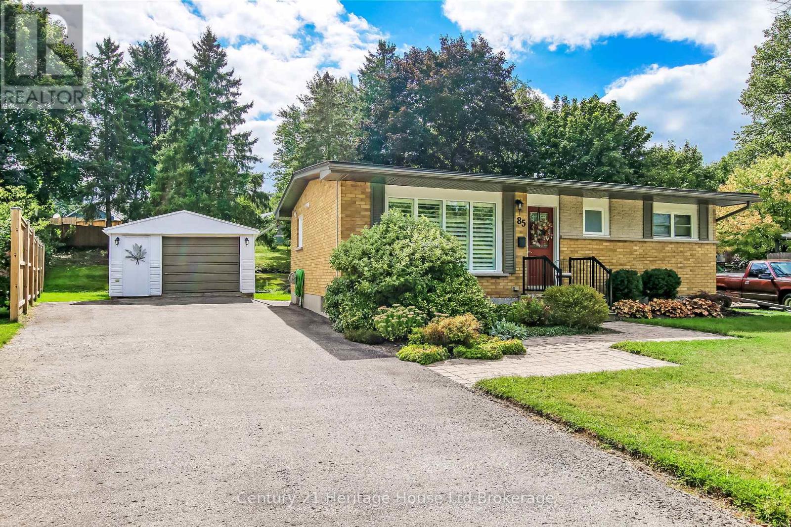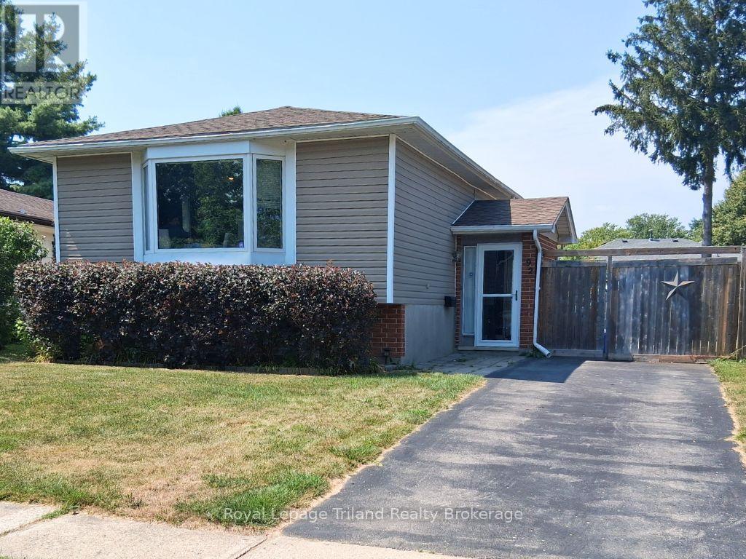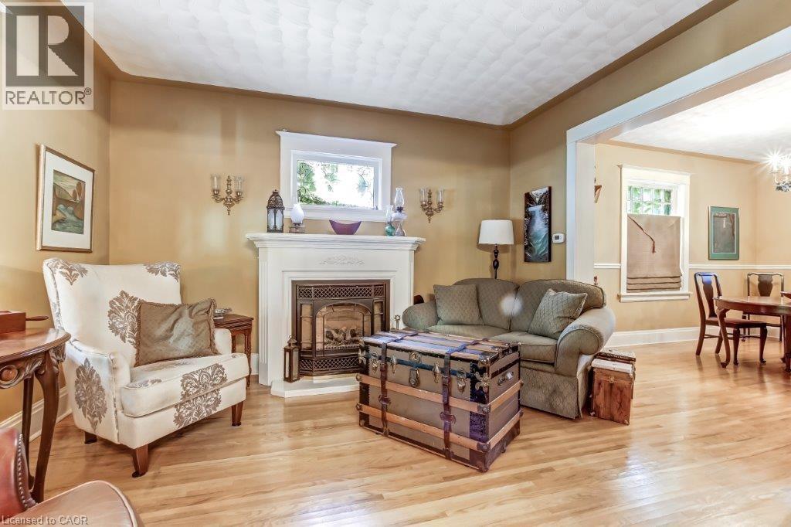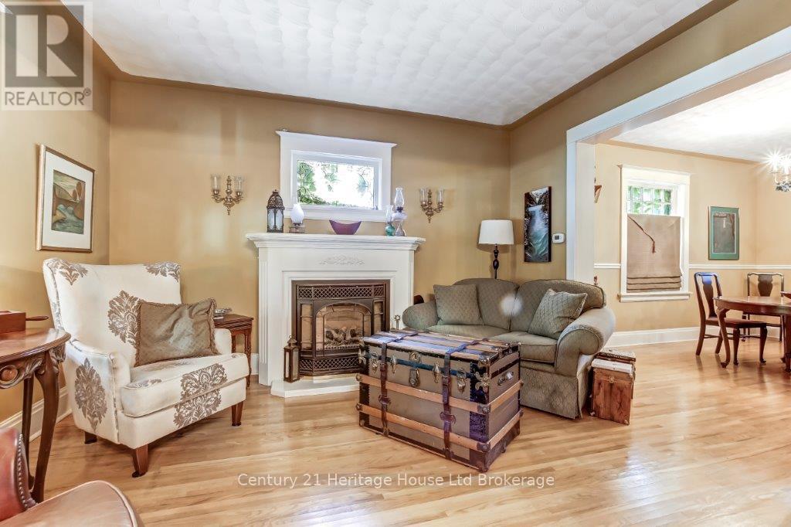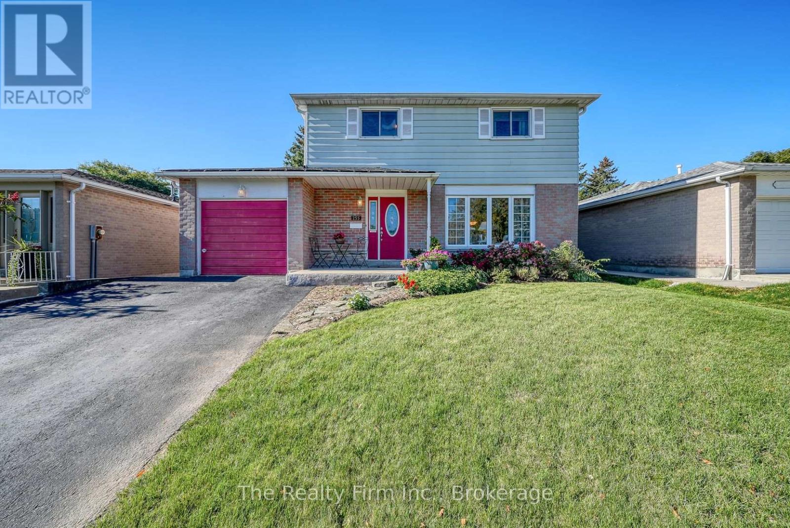Free account required
Unlock the full potential of your property search with a free account! Here's what you'll gain immediate access to:
- Exclusive Access to Every Listing
- Personalized Search Experience
- Favorite Properties at Your Fingertips
- Stay Ahead with Email Alerts
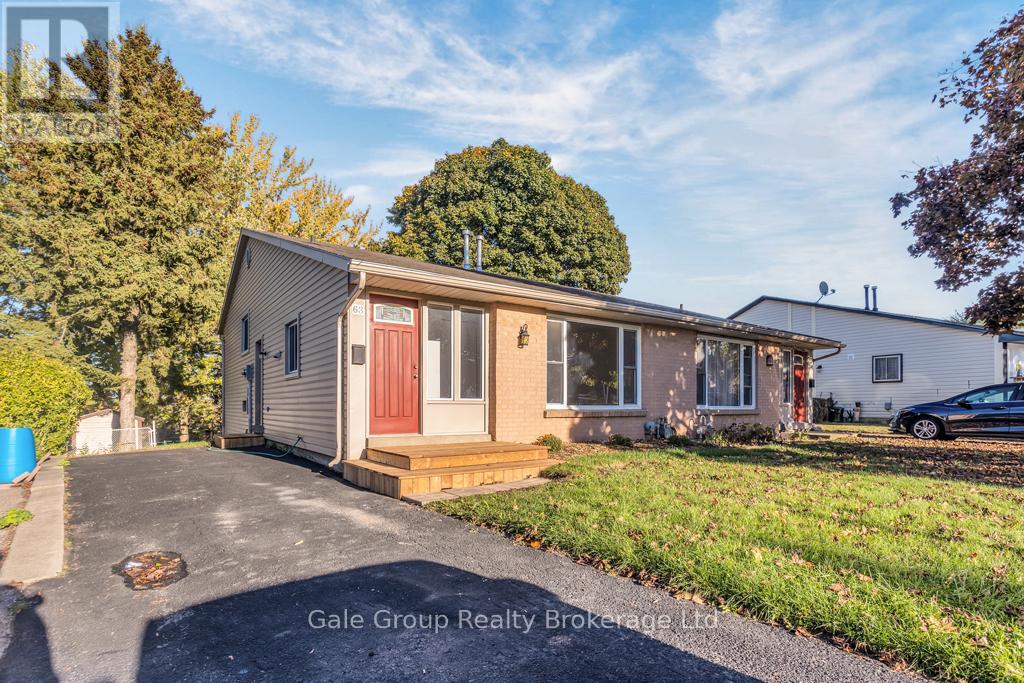
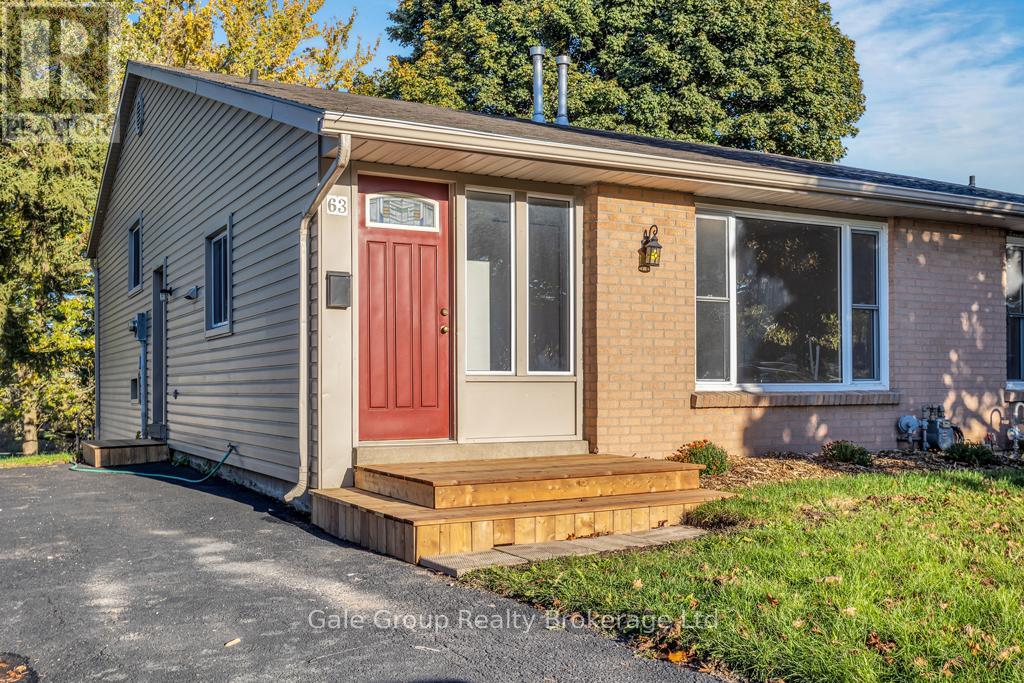
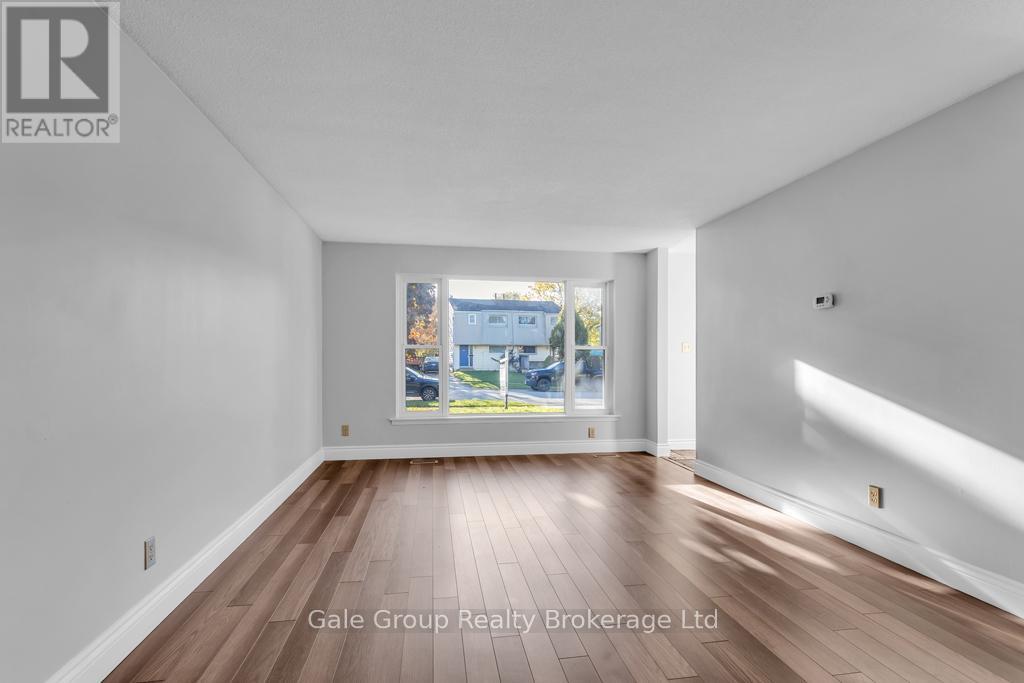
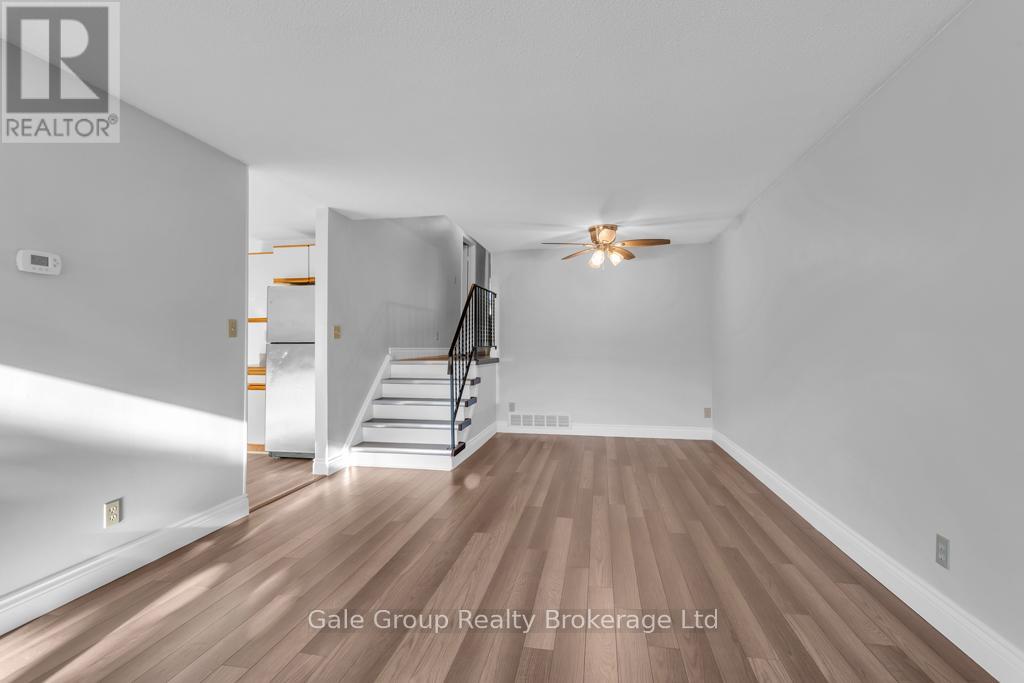
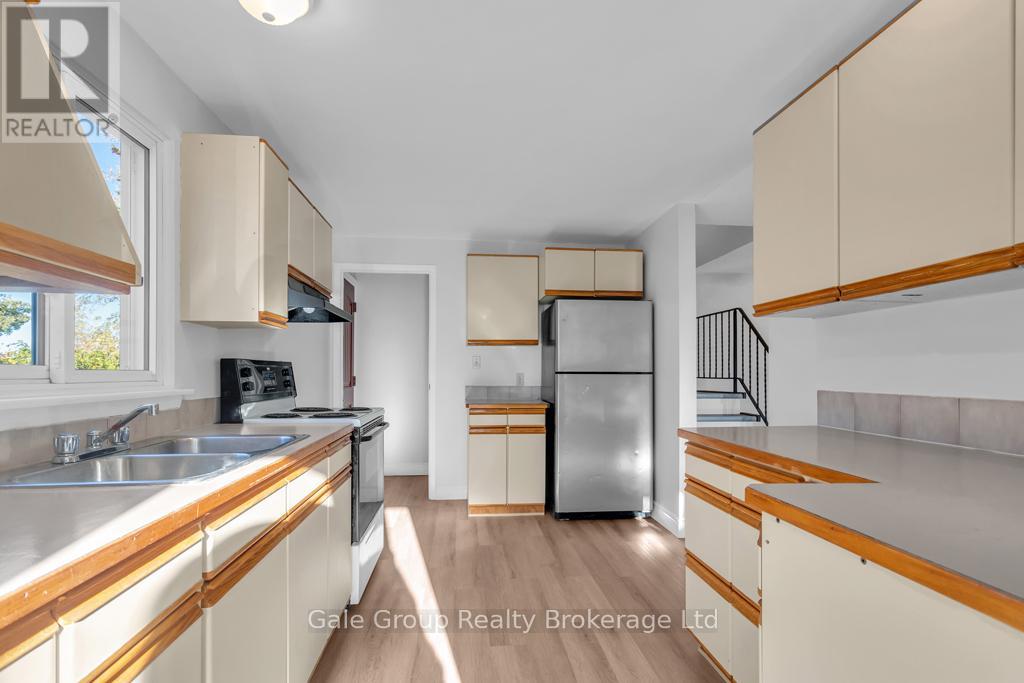
$510,000
63 TENNYSON STREET
Woodstock, Ontario, Ontario, N4S8B3
MLS® Number: X12483887
Property description
Calling all first-time home buyers and downsizers! This charming 3-level back split is the perfect place to call home. Featuring 3 bedrooms, 1 bathroom, and a finished walk-out basement, this home offers a bright and functional layout ideal for comfortable living. The walk-out basement with sliding glass doors opens to a huge backyard, perfect for entertaining kids or pets. Located in a family-friendly neighbourhood, you're close to parks, schools, shopping, and easy access to the 401/403 - ideal for commuters. Enjoy peace of mind with recent upgrades including a completed energy audit, updated windows, new insulation in exterior walls, and fresh vinyl siding from top to foundation. The electrical system was upgraded from fuses to breakers in 2025, providing modern safety and efficiency. Inside you'll love the new laminate flooring throughout, with vinyl plank in the kitchen and bathroom for easy maintenance. Move-in ready and waiting for you!
Building information
Type
*****
Appliances
*****
Basement Development
*****
Basement Features
*****
Basement Type
*****
Construction Style Attachment
*****
Construction Style Split Level
*****
Cooling Type
*****
Exterior Finish
*****
Foundation Type
*****
Heating Fuel
*****
Heating Type
*****
Size Interior
*****
Utility Water
*****
Land information
Sewer
*****
Size Irregular
*****
Size Total
*****
Rooms
Main level
Dining room
*****
Living room
*****
Kitchen
*****
Foyer
*****
Lower level
Family room
*****
Basement
Laundry room
*****
Second level
Bathroom
*****
Bedroom 3
*****
Bedroom 2
*****
Primary Bedroom
*****
Courtesy of Gale Group Realty Brokerage Ltd
Book a Showing for this property
Please note that filling out this form you'll be registered and your phone number without the +1 part will be used as a password.
