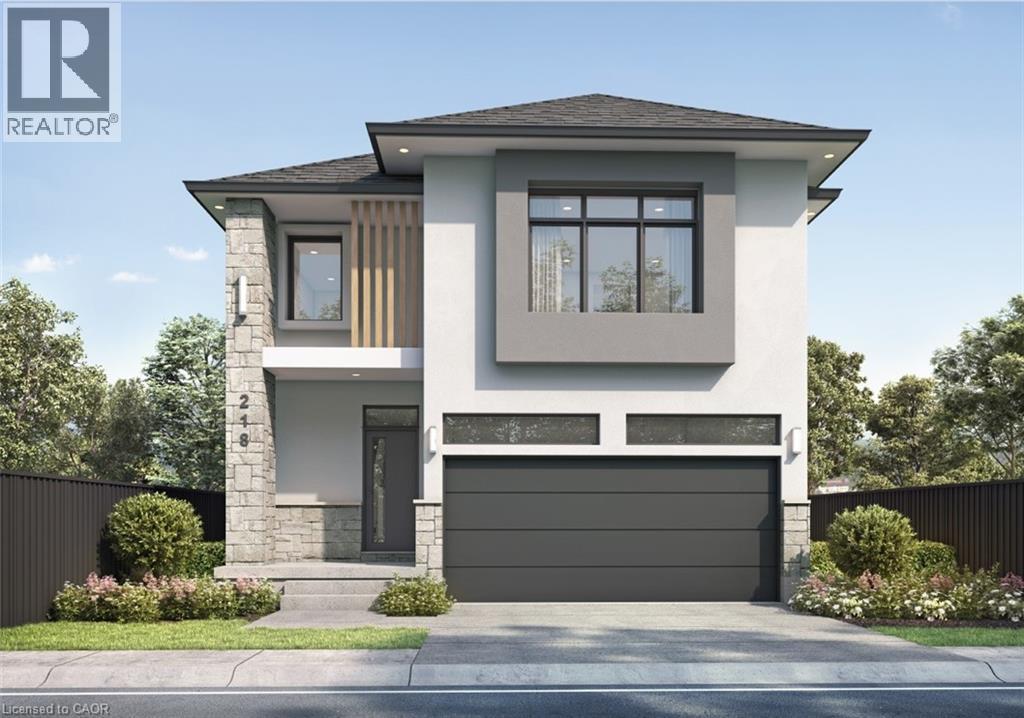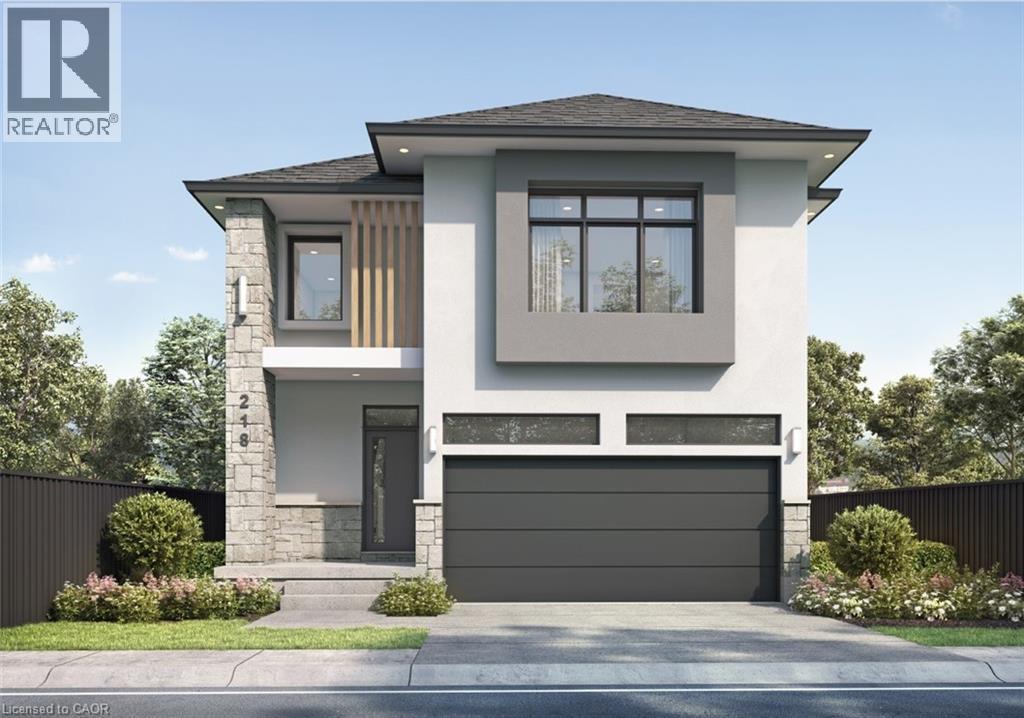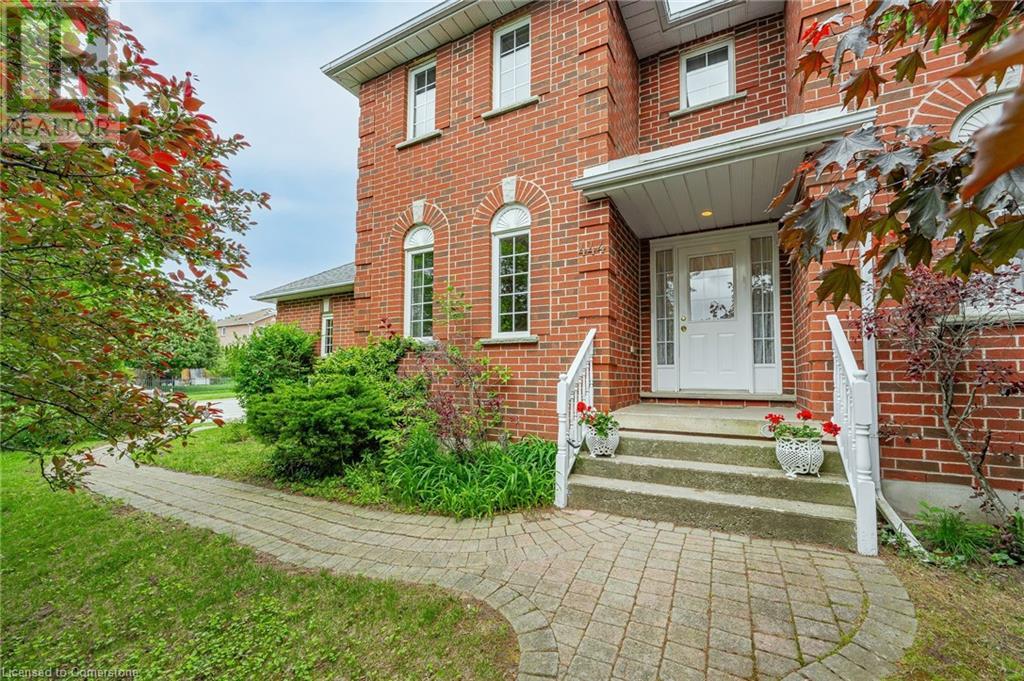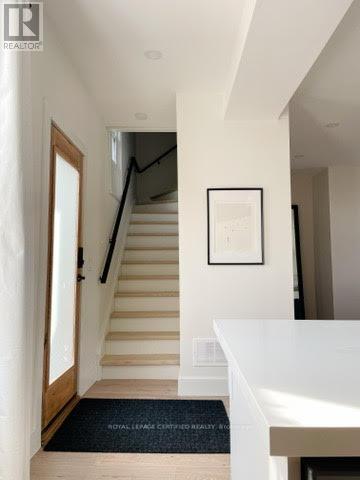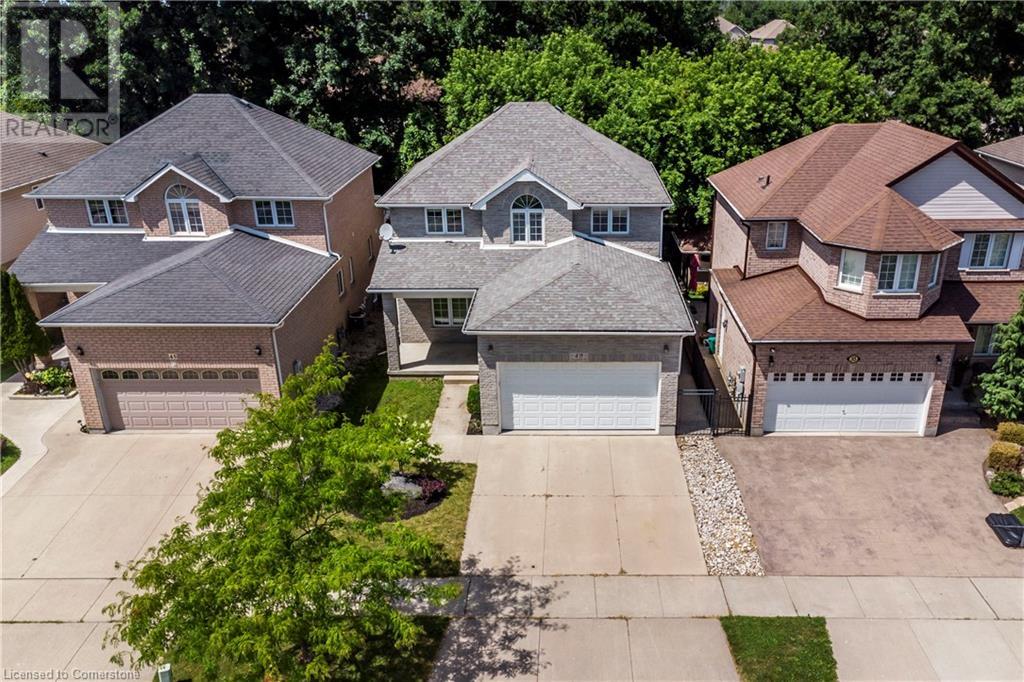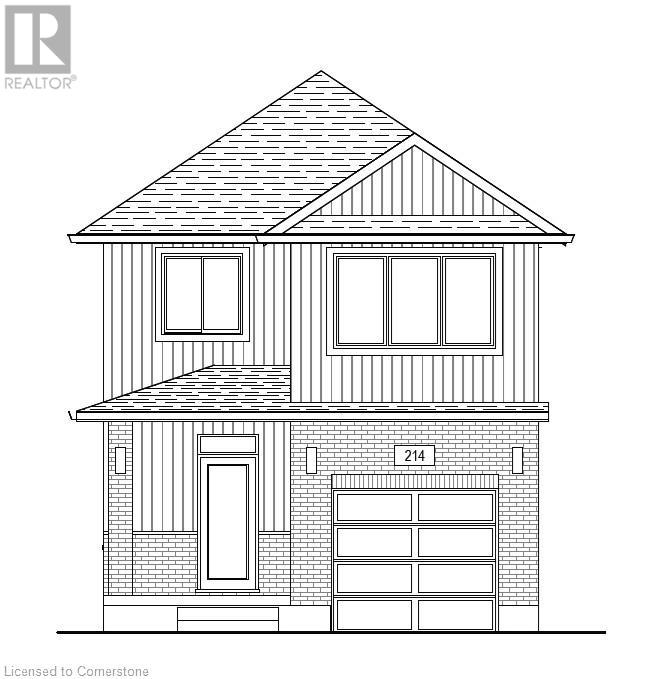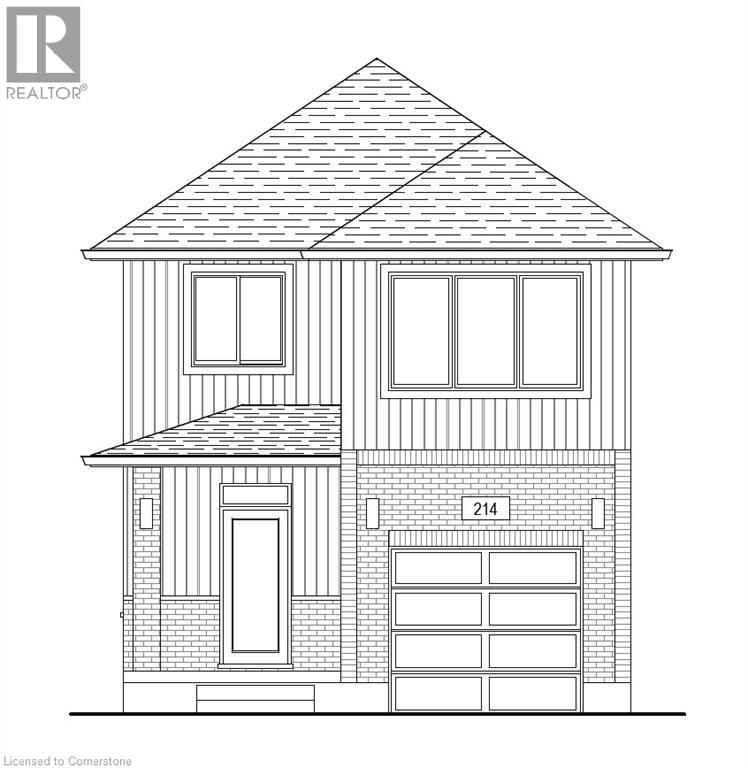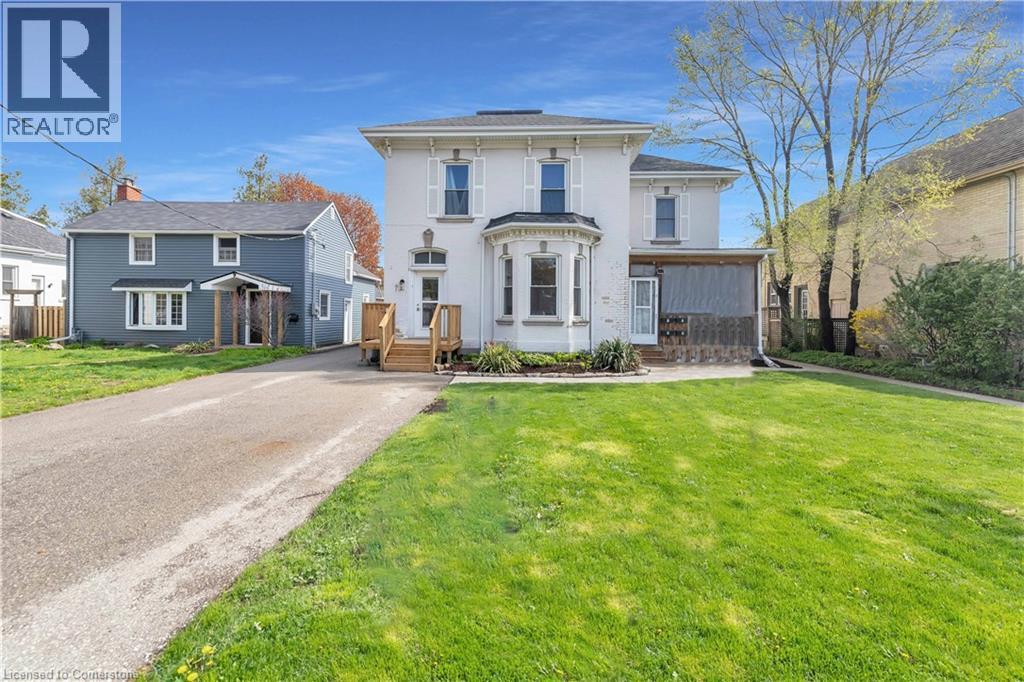Free account required
Unlock the full potential of your property search with a free account! Here's what you'll gain immediate access to:
- Exclusive Access to Every Listing
- Personalized Search Experience
- Favorite Properties at Your Fingertips
- Stay Ahead with Email Alerts
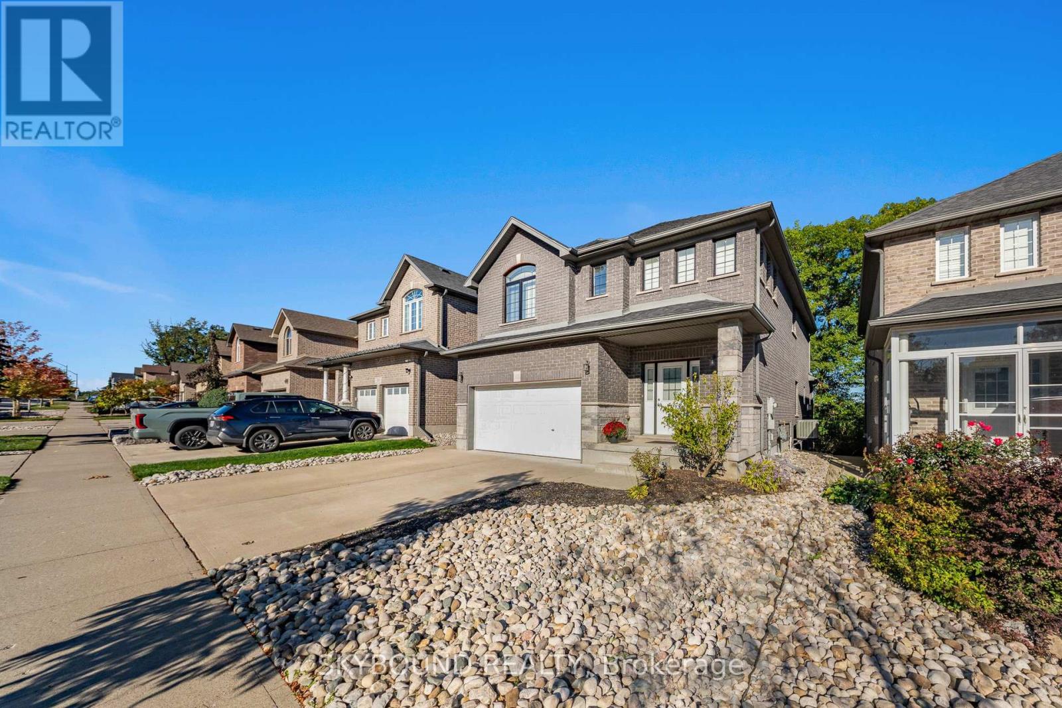
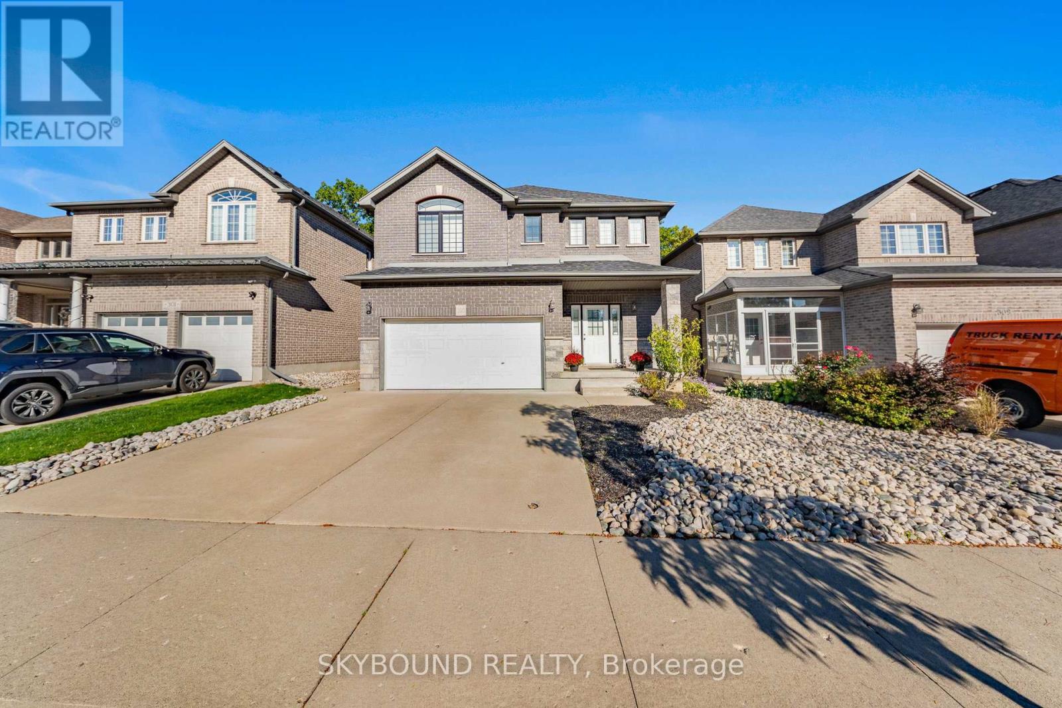
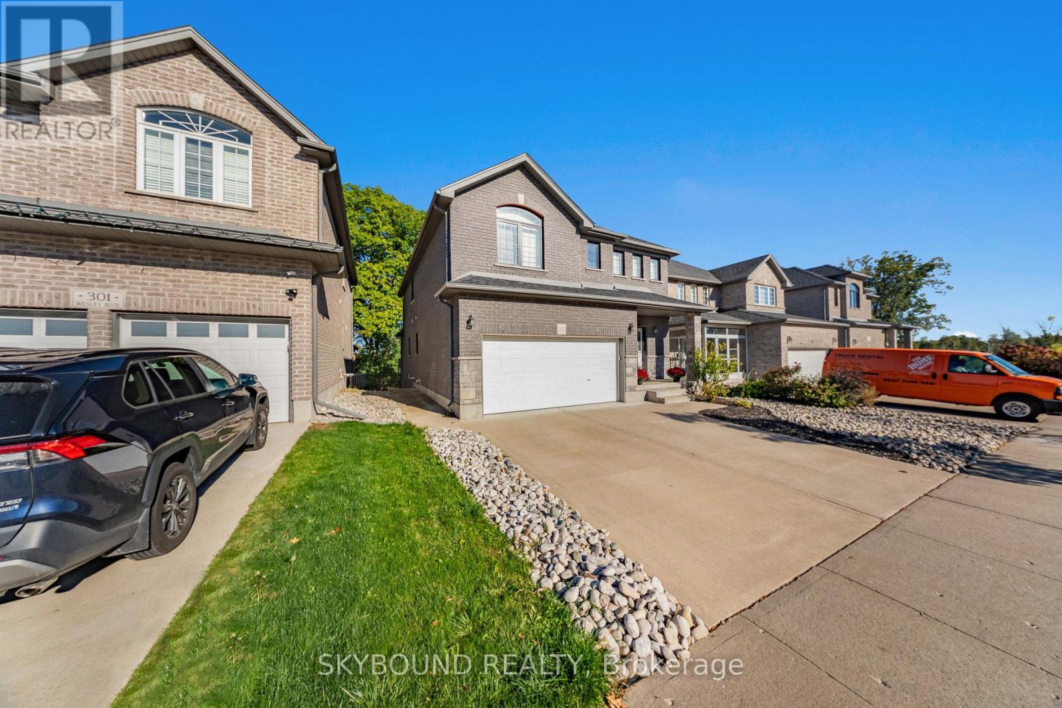
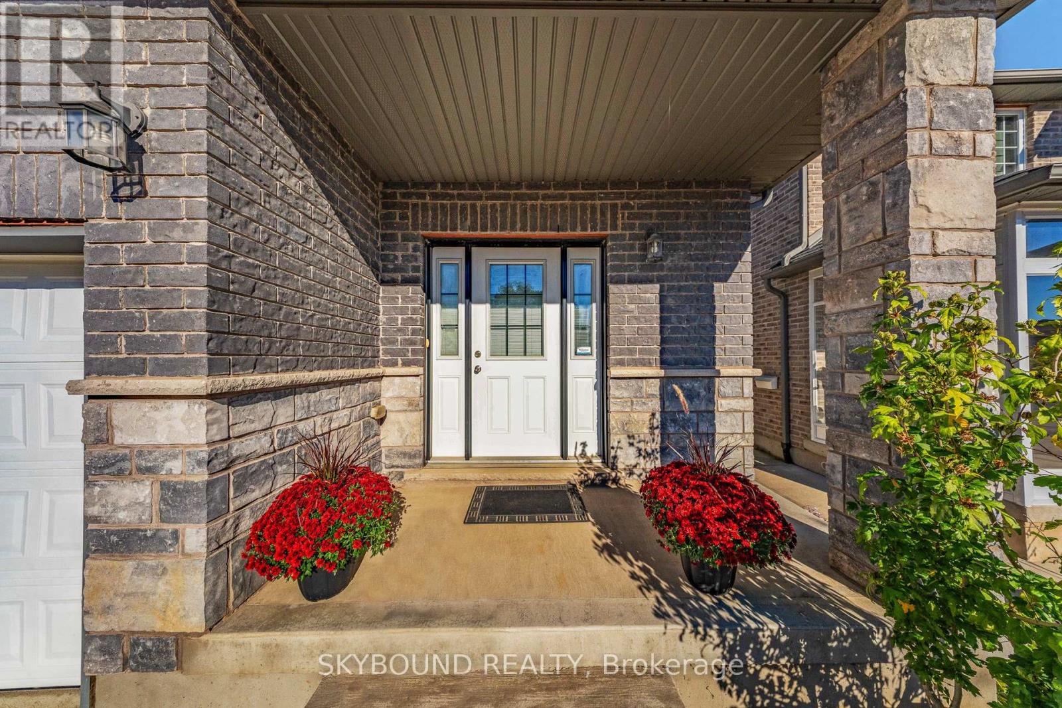
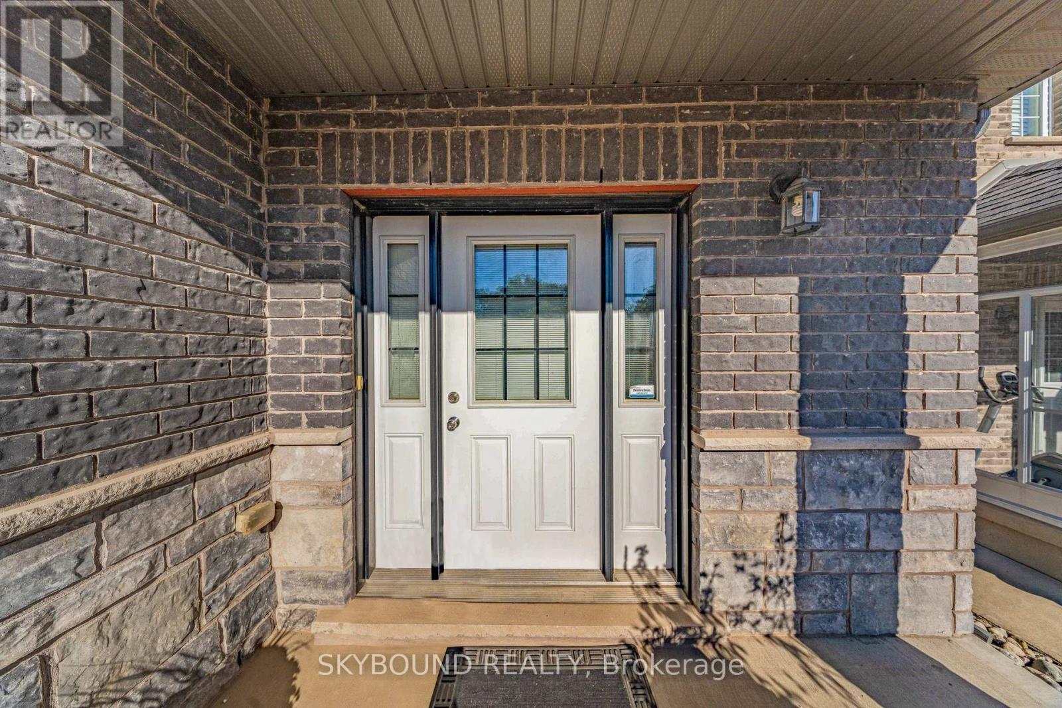
$999,999
305 WESLEY BOULEVARD
Cambridge, Ontario, Ontario, N1R5S2
MLS® Number: X12482629
Property description
Luxury Meets Function in this home with Private Green views! This 5-bedroom, 2706 sq. ft. home combines style, comfort, and functionality, all backing onto mature greenery for privacy and peace. The main floor includes a versatile bedroom with access to a full bathroom beside the mudroom, ideal for guests, in-laws, or an office. At the heart of the home, the chef's kitchen shines with stainless steel appliances, upgraded cabinetry, granite counters, large center island, modern light fixtures, pot lights, backsplash, under cabinet lighting, and upgraded ceramic floors. It opens to the family and dining areas with a walkout to a deck overlooking the trees. The living room features hardwood floors and a gas fireplace, adding warmth and character. Upstairs, the large primary suite offers a walk-in closet and ensuite with double granite vanity, while three additional spacious bedrooms share a full bath. A convenient upper level laundry completes the space. The 1310 sq. ft. unfinished walkout basement with large windows, cold room, bathroom rough-in, and sump pump is ready for your creative vision-whether an income suite, recreation area, or extended family living. With 9 ft ceilings, hardwood staircase and upper hall, upgraded tiles, double garage, and a walkout setting onto green space, this home is move-in ready with endless potential. Forget the Hype, Feel the Buzz, This home is for you!
Building information
Type
*****
Age
*****
Amenities
*****
Appliances
*****
Basement Development
*****
Basement Features
*****
Basement Type
*****
Construction Style Attachment
*****
Cooling Type
*****
Exterior Finish
*****
Fireplace Present
*****
FireplaceTotal
*****
Flooring Type
*****
Foundation Type
*****
Heating Fuel
*****
Heating Type
*****
Size Interior
*****
Stories Total
*****
Utility Water
*****
Land information
Sewer
*****
Size Depth
*****
Size Frontage
*****
Size Irregular
*****
Size Total
*****
Rooms
Main level
Mud room
*****
Bedroom 5
*****
Dining room
*****
Kitchen
*****
Living room
*****
Second level
Laundry room
*****
Bedroom 4
*****
Bedroom 3
*****
Bedroom 2
*****
Primary Bedroom
*****
Courtesy of SKYBOUND REALTY
Book a Showing for this property
Please note that filling out this form you'll be registered and your phone number without the +1 part will be used as a password.
