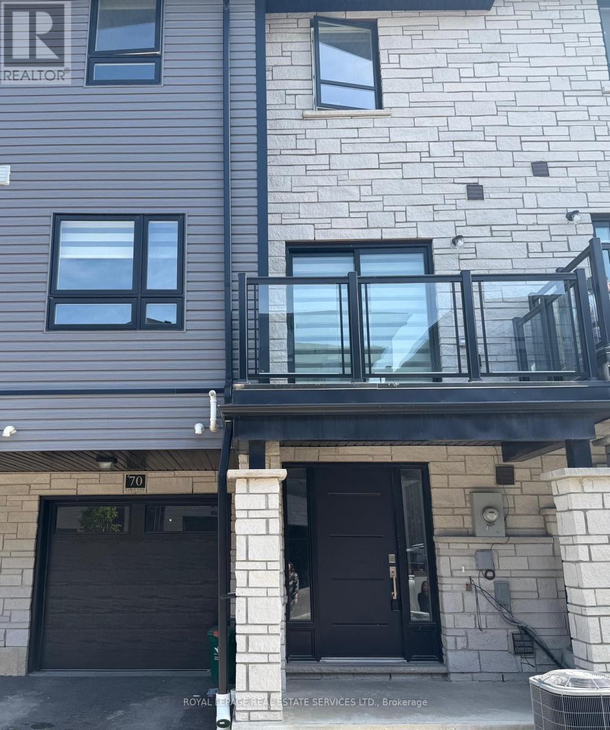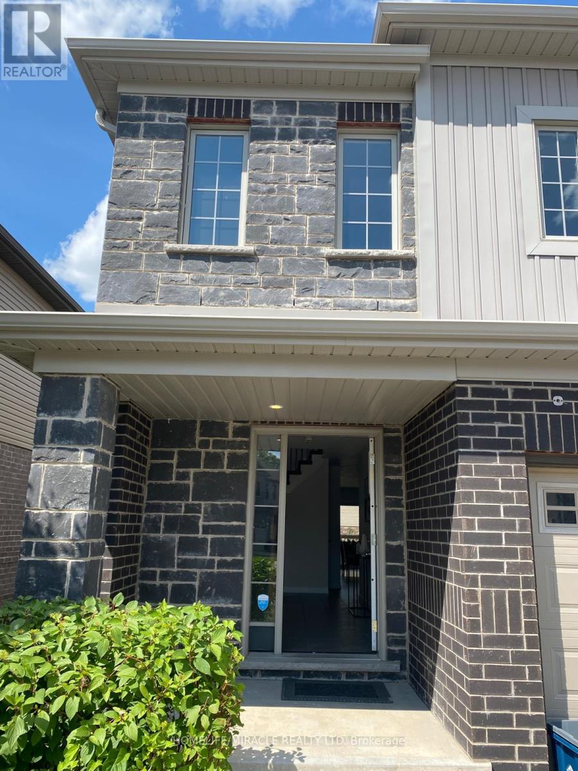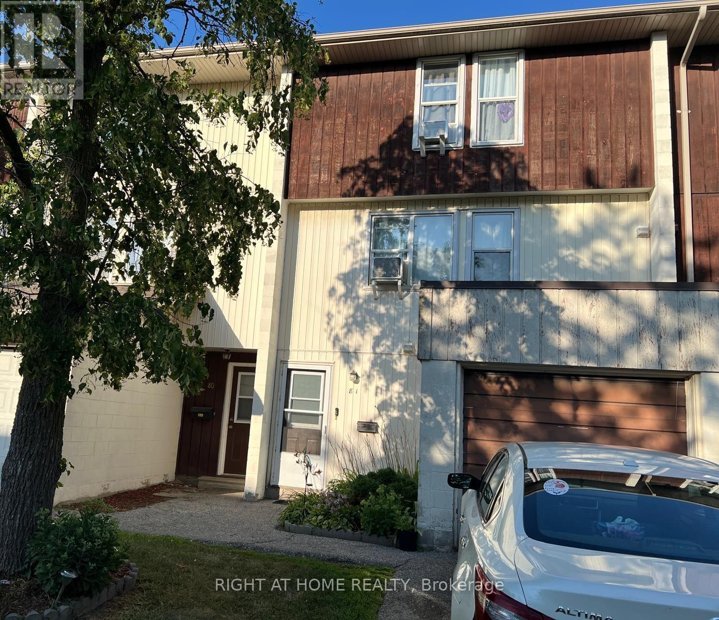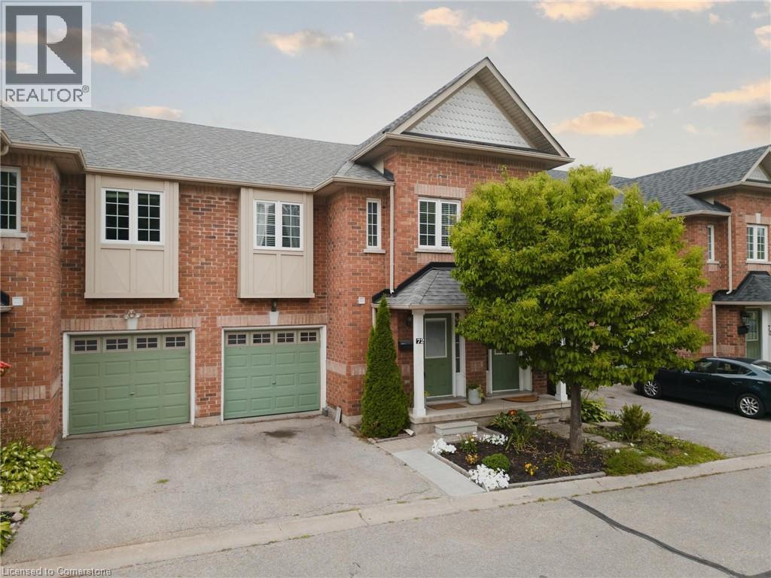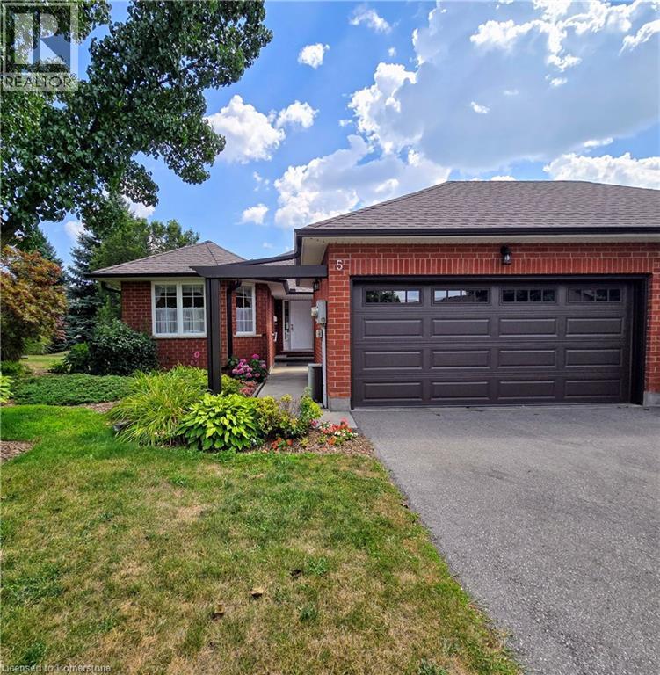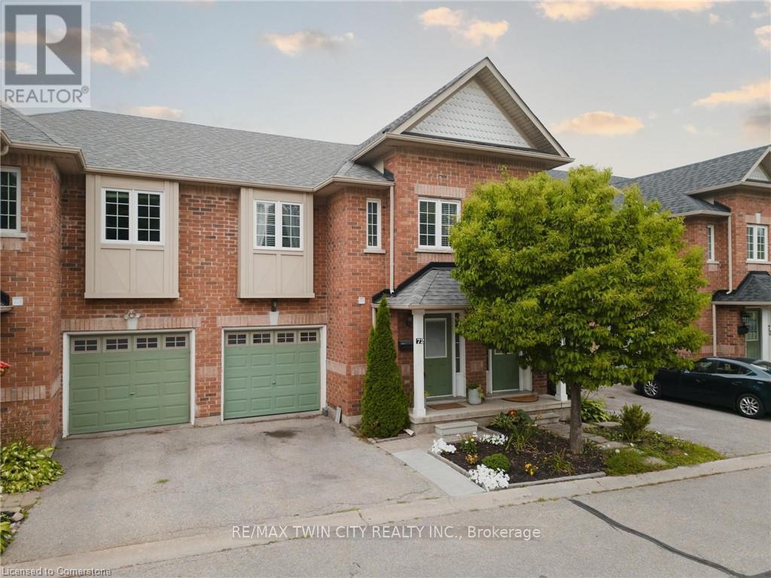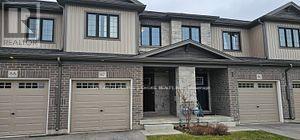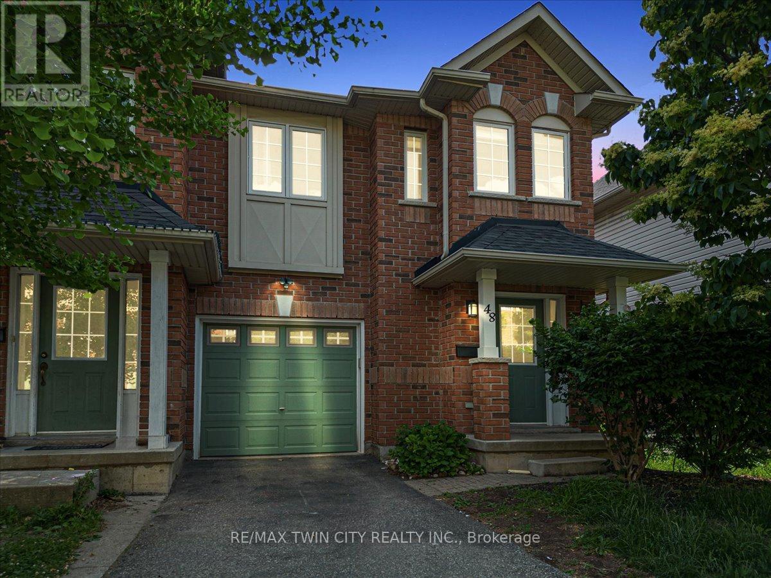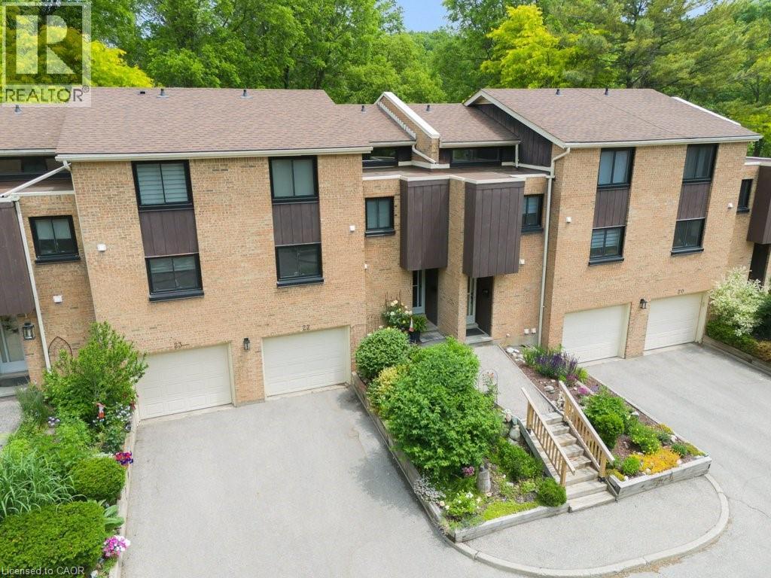Free account required
Unlock the full potential of your property search with a free account! Here's what you'll gain immediate access to:
- Exclusive Access to Every Listing
- Personalized Search Experience
- Favorite Properties at Your Fingertips
- Stay Ahead with Email Alerts
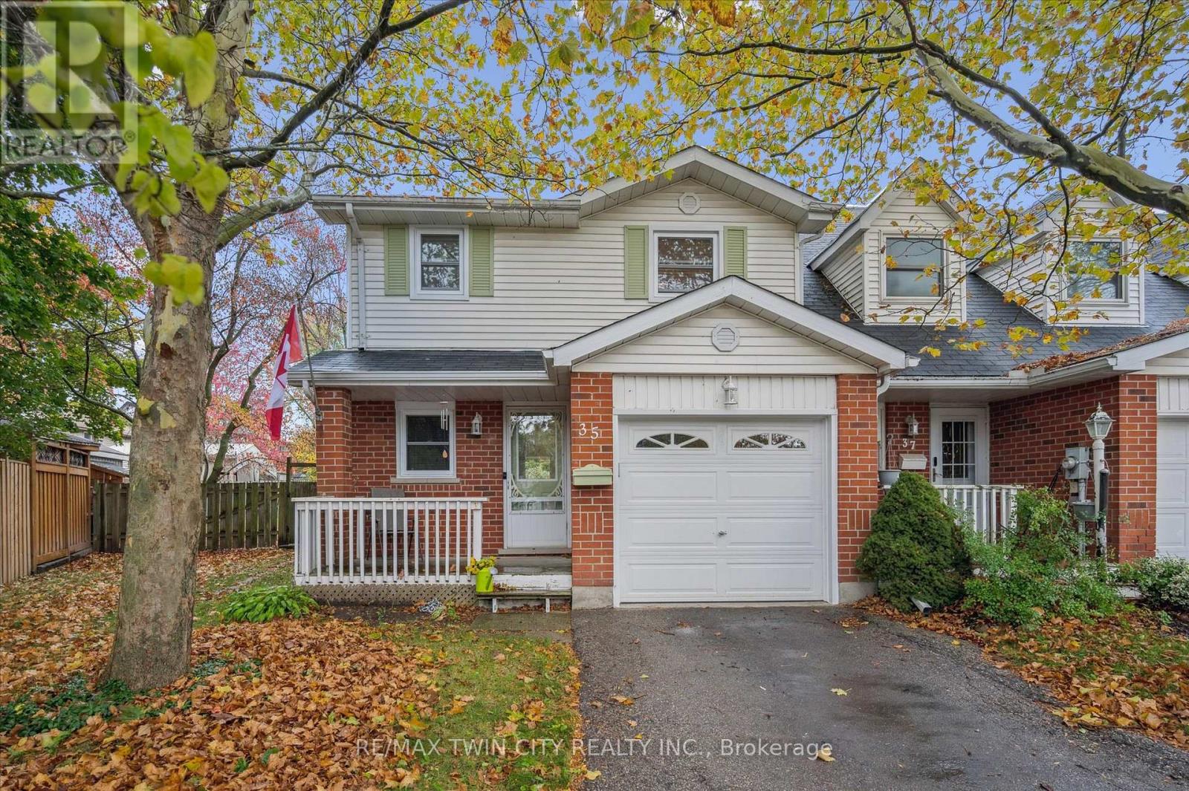
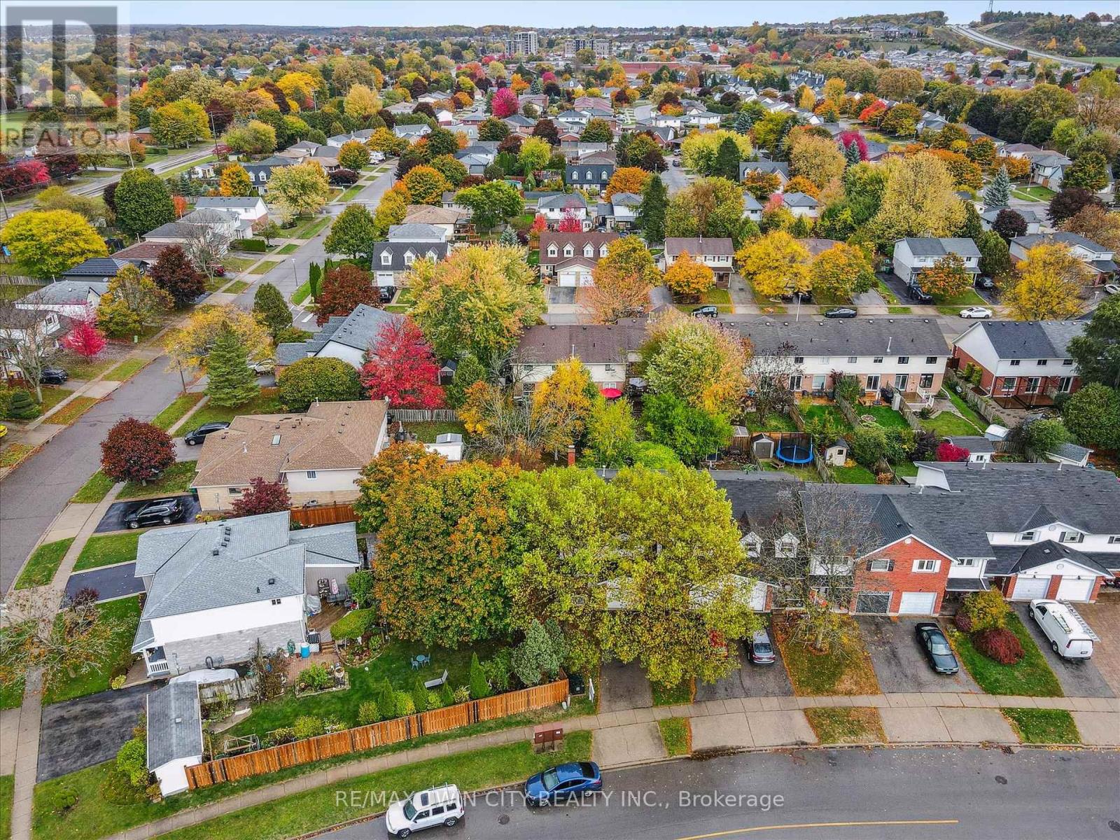

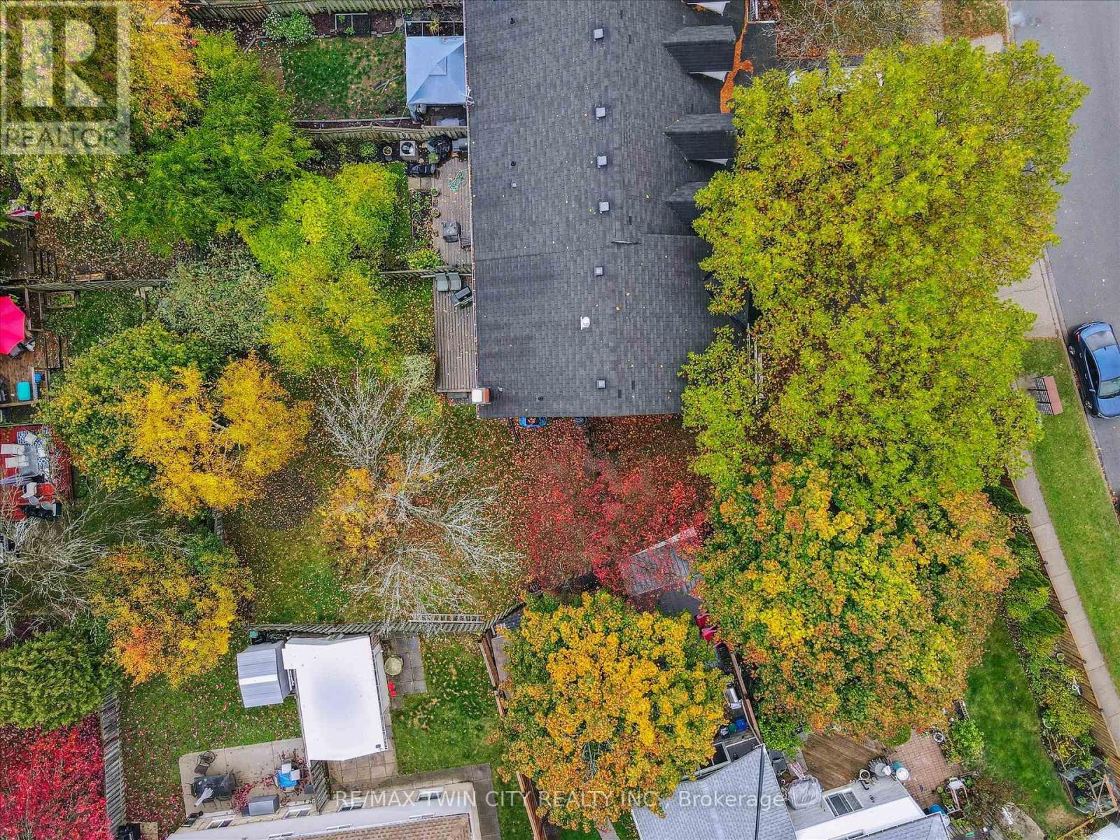
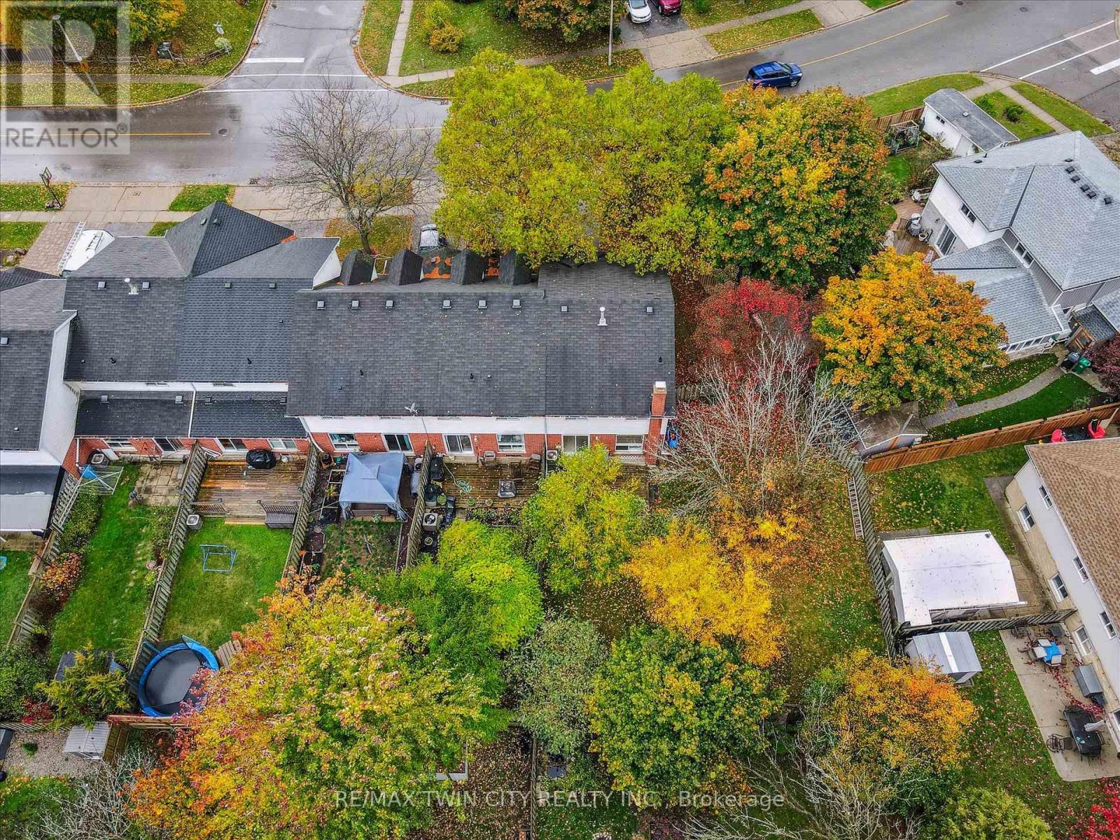
$589,900
35 EDGEMERE DRIVE
Cambridge, Ontario, Ontario, N1P1A9
MLS® Number: X12482320
Property description
End Unit Townhome with Massive Private Backyard in East Galt! Welcome to this bright and spacious 3-bedroom, 1.5-bathroom end-unit townhome located in the desirable East Galt neighbourhood of Cambridge. This home stands out with its extra-large private backyard - perfect for relaxing, entertaining, or giving kids and pets room to play. NO CONDO FEES, completely freehold! Enjoy the newly finished basement, offering a comfortable rec room or home office space and a roughed-in 3 piece bathroom ready to be completed. The main floor features a functional layout with a cozy living area, dining space, and a kitchen overlooking the yard. Upstairs you'll find three generous bedrooms and a full bathroom. With a single-car garage and parking for three vehicles total, there's plenty of room for your family and guests. Located close to schools, parks, shopping, and all major amenities, this move-in-ready home blends comfort, convenience, and space - a rare find in townhome living! Don't miss out on this home, book your private viewing today!
Building information
Type
*****
Age
*****
Amenities
*****
Appliances
*****
Basement Development
*****
Basement Type
*****
Construction Style Attachment
*****
Cooling Type
*****
Exterior Finish
*****
Fireplace Present
*****
FireplaceTotal
*****
Foundation Type
*****
Half Bath Total
*****
Heating Fuel
*****
Heating Type
*****
Size Interior
*****
Stories Total
*****
Utility Water
*****
Land information
Sewer
*****
Size Depth
*****
Size Frontage
*****
Size Irregular
*****
Size Total
*****
Rooms
Main level
Living room
*****
Kitchen
*****
Dining room
*****
Bathroom
*****
Basement
Recreational, Games room
*****
Bathroom
*****
Second level
Primary Bedroom
*****
Bedroom 2
*****
Bedroom
*****
Bathroom
*****
Courtesy of RE/MAX TWIN CITY REALTY INC.
Book a Showing for this property
Please note that filling out this form you'll be registered and your phone number without the +1 part will be used as a password.
