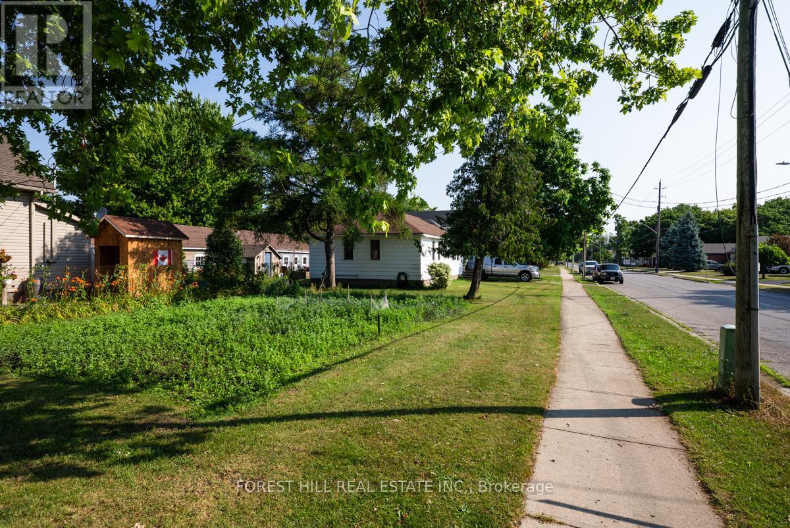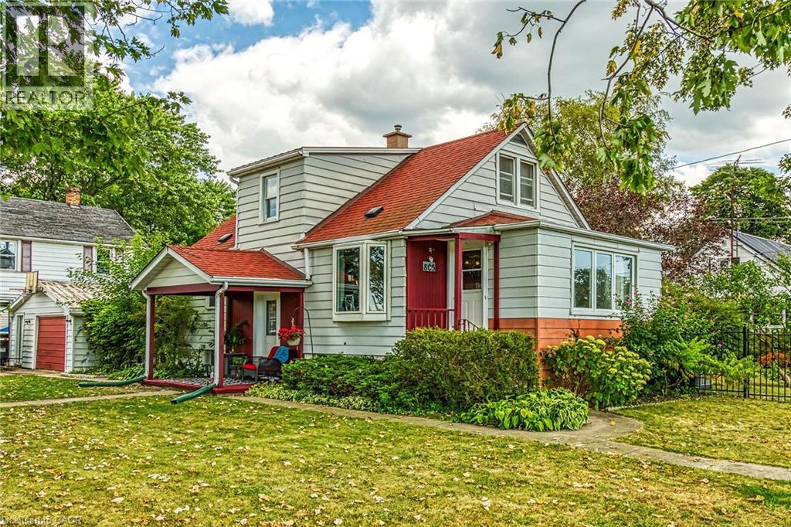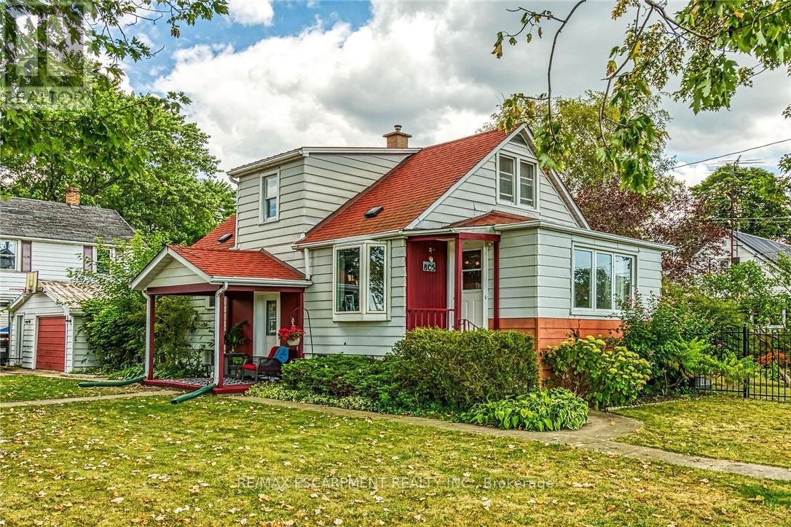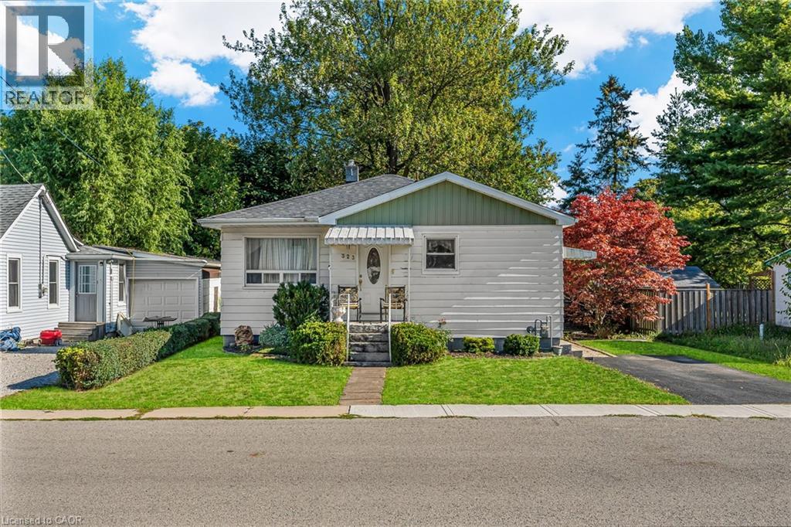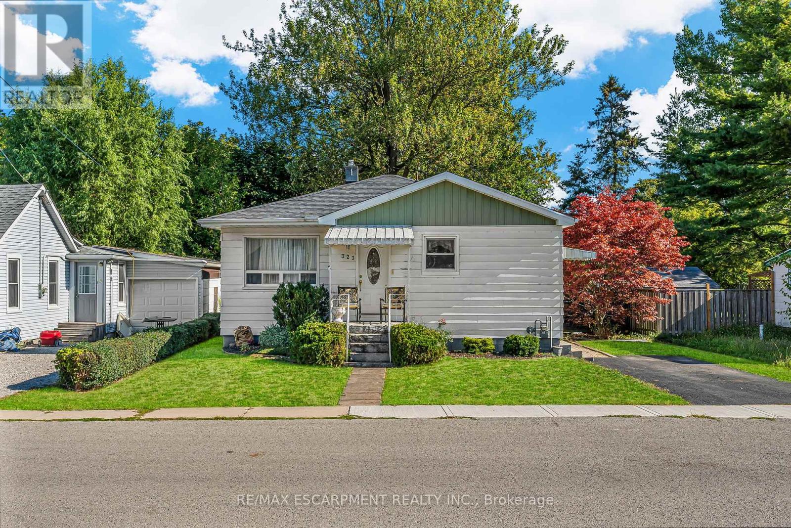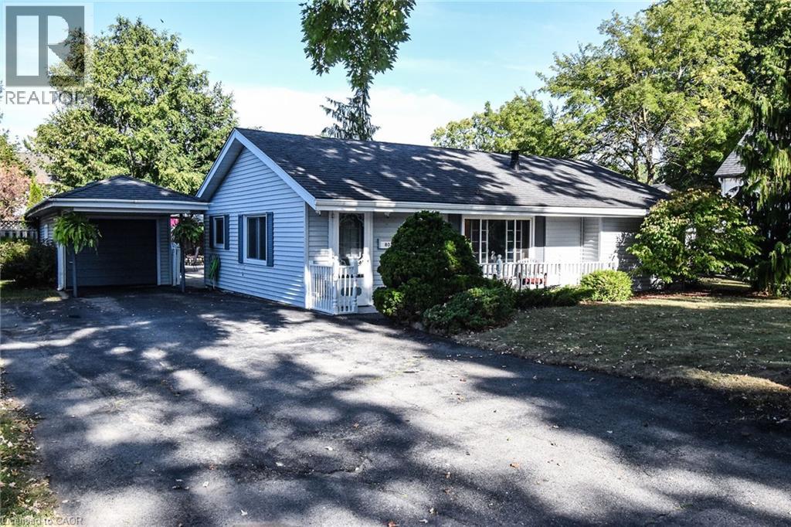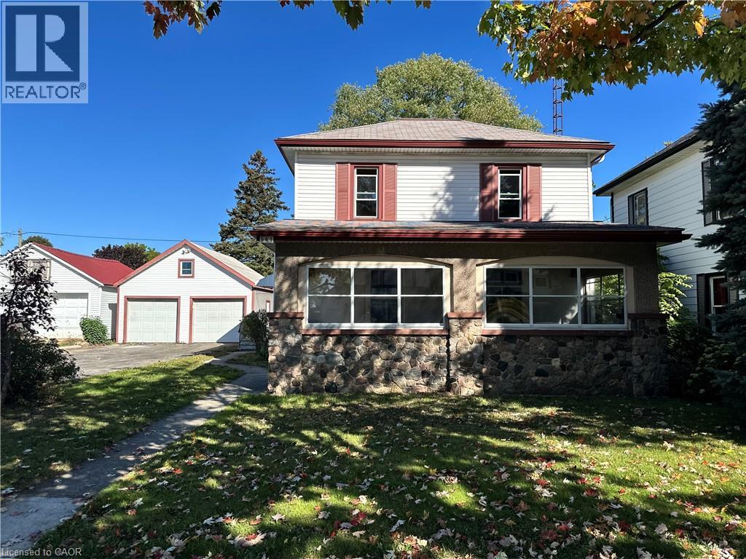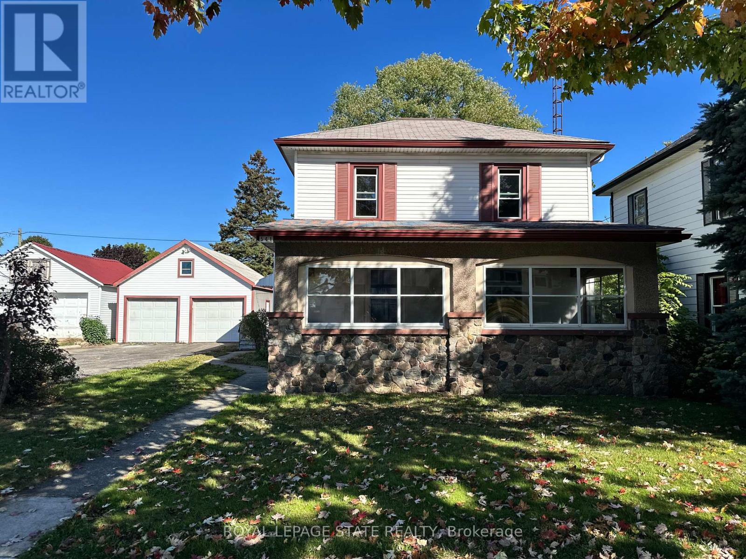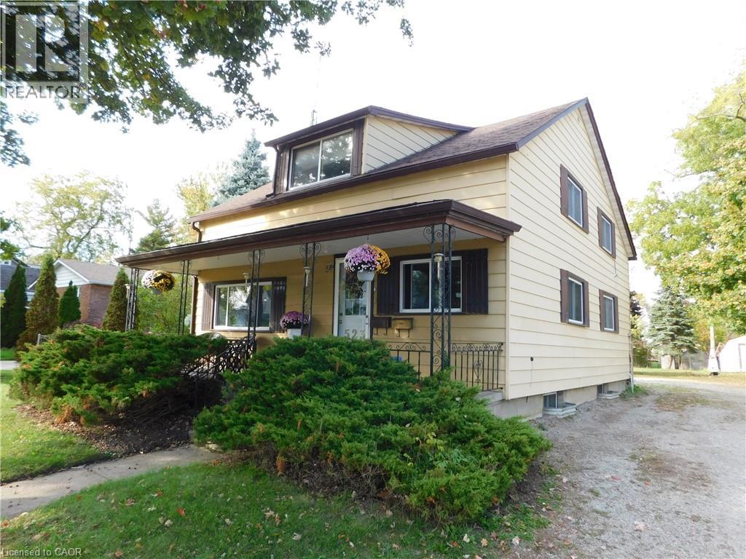Free account required
Unlock the full potential of your property search with a free account! Here's what you'll gain immediate access to:
- Exclusive Access to Every Listing
- Personalized Search Experience
- Favorite Properties at Your Fingertips
- Stay Ahead with Email Alerts
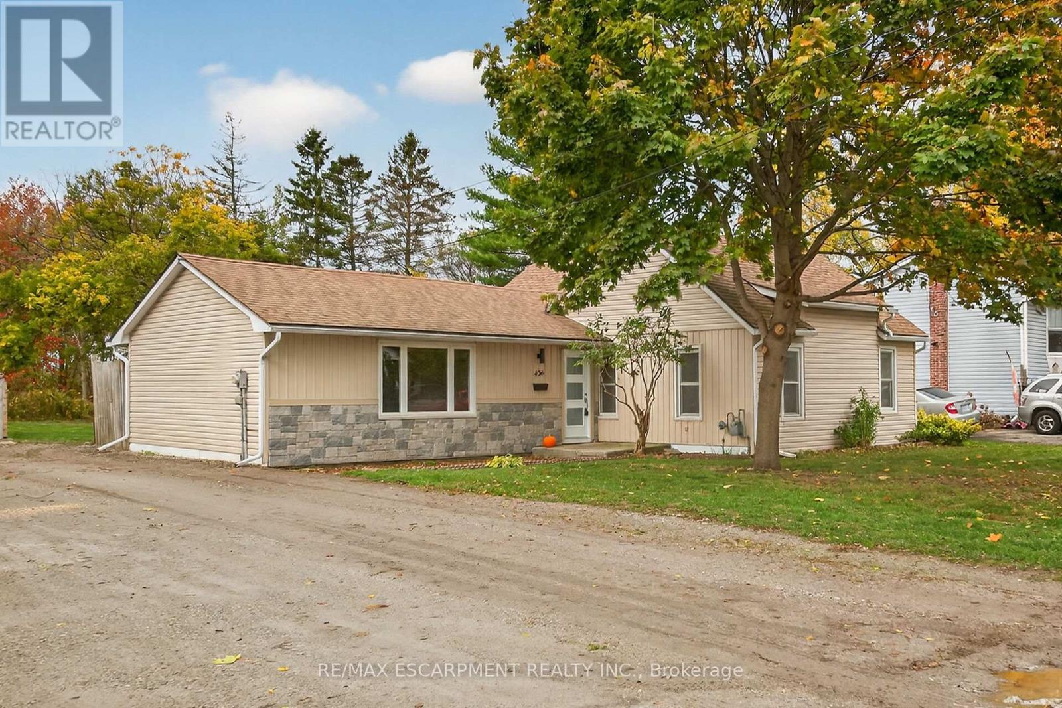
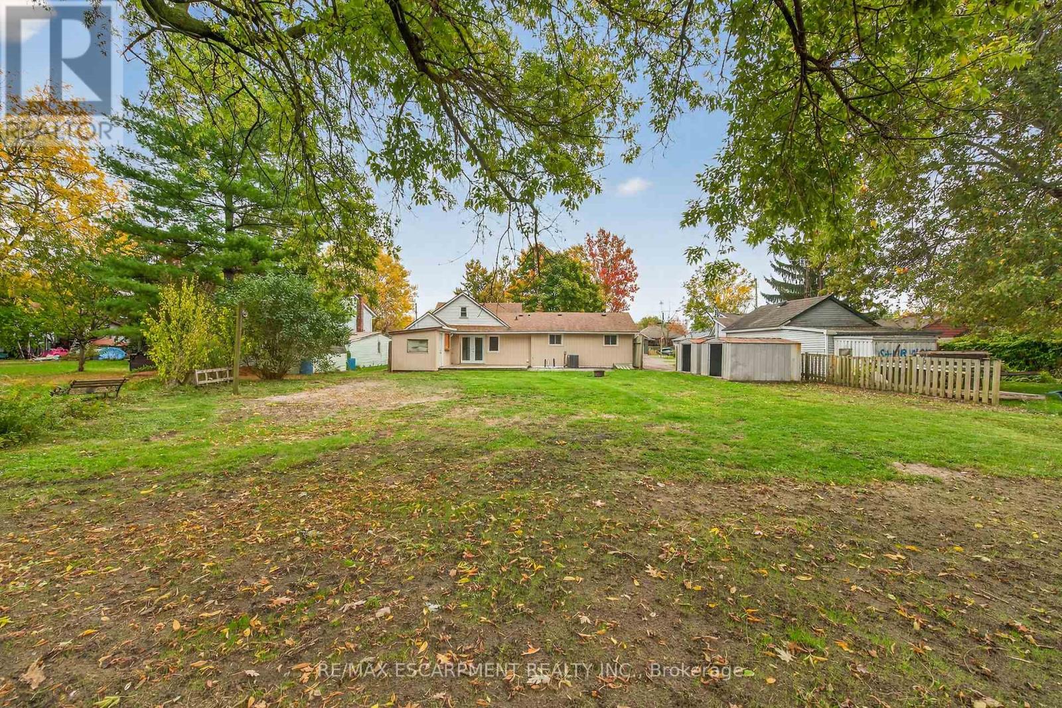
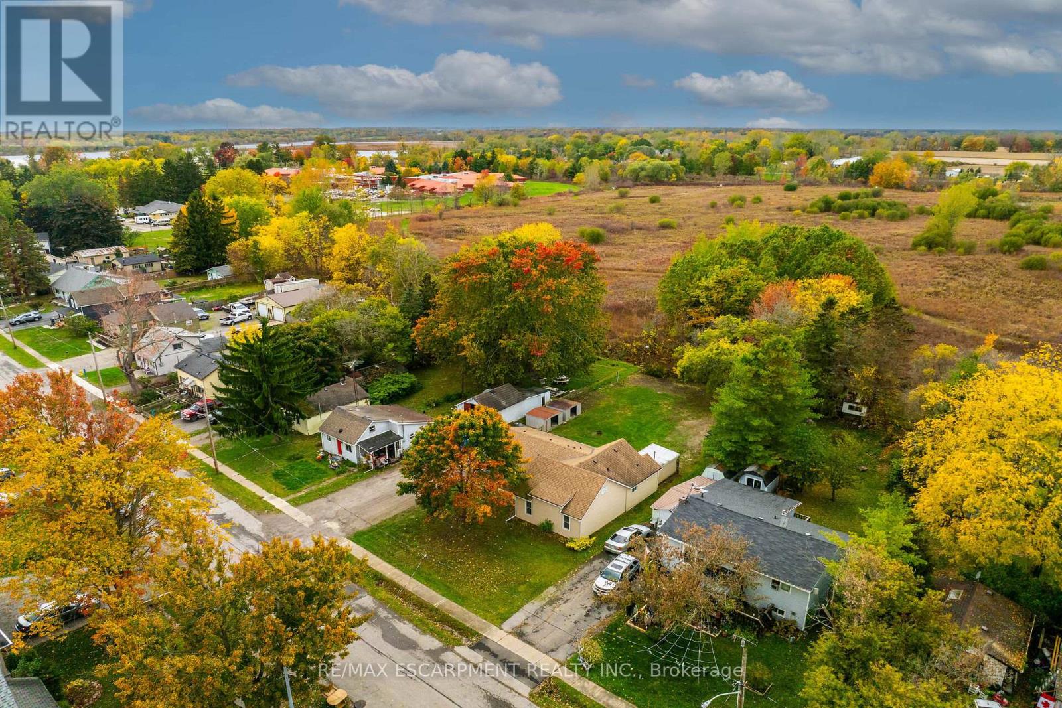
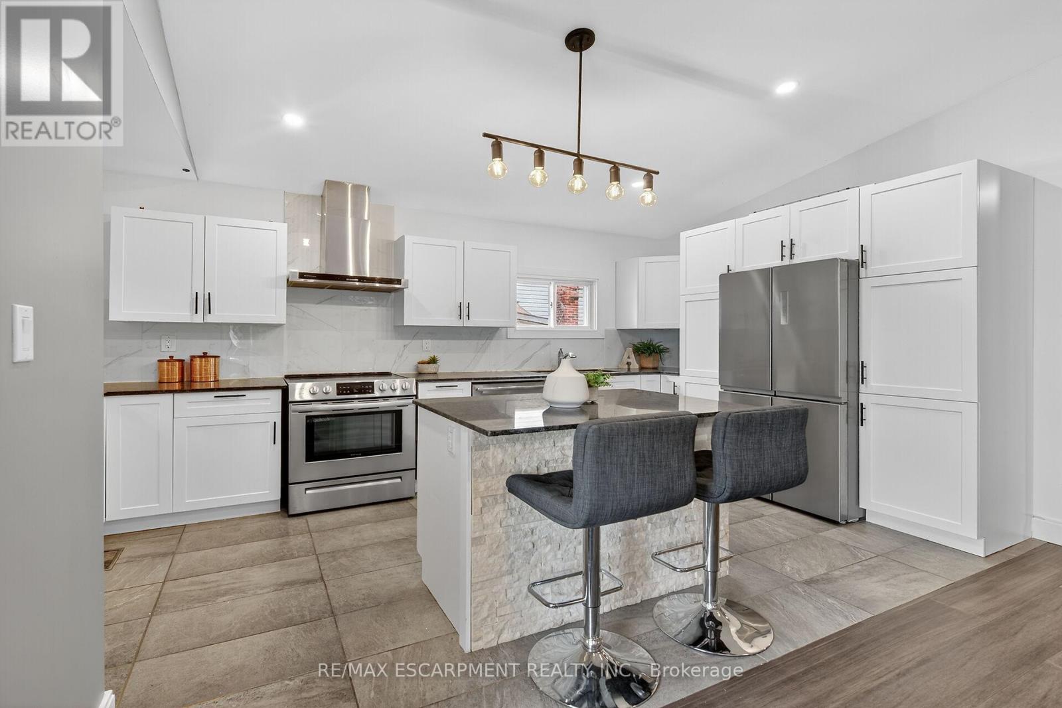
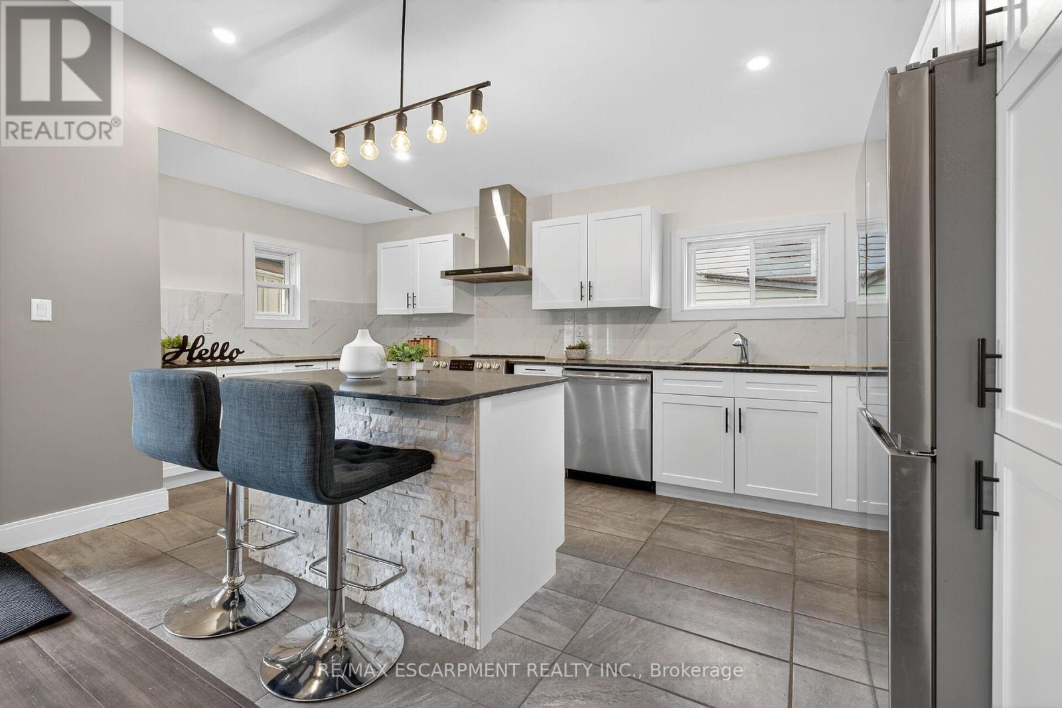
$499,900
436 WEST STREET
Haldimand, Ontario, Ontario, N1A2V3
MLS® Number: X12481029
Property description
Exquisitely updated, move in ready 3 bedroom, 2 bathroom Dunnville Bungalow situated on premium 69' x 165' lot. Great curb appeal with stone & complimenting sided exterior, & oversized back yard with 16' x 33' deck for entertaining. Truly must view the interior to appreciate the stunning updates throughout this home highlighted by updated eat in kitchen with quartz countertops & backsplash & eat at island, dining area, large living room with electric fireplace, 3 bedrooms highlighted by primary bedroom with vaulted ceilings & lavish 4 pc ensuite with soaker tub & walk in shower, additional primary 3 pc bathroom, desired MF laundry, & welcoming foyer. The unfinished basement provides ample storage & utility area. Updates throughout include premium hardwood & tile flooring, modern decor, fixtures, & lighting, kitchen, landscaping, & more. Conveniently located minutes to downtown, shopping, schools, parks, farmers market, boat ramp, marina, & the Grand River. Experience Dunnville Living!
Building information
Type
*****
Architectural Style
*****
Basement Development
*****
Basement Type
*****
Construction Style Attachment
*****
Cooling Type
*****
Exterior Finish
*****
Fireplace Present
*****
Foundation Type
*****
Heating Fuel
*****
Heating Type
*****
Size Interior
*****
Stories Total
*****
Utility Water
*****
Land information
Sewer
*****
Size Depth
*****
Size Frontage
*****
Size Irregular
*****
Size Total
*****
Rooms
Main level
Laundry room
*****
Bathroom
*****
Bathroom
*****
Bedroom
*****
Bedroom
*****
Bedroom
*****
Living room
*****
Dining room
*****
Kitchen
*****
Basement
Utility room
*****
Main level
Laundry room
*****
Bathroom
*****
Bathroom
*****
Bedroom
*****
Bedroom
*****
Bedroom
*****
Living room
*****
Dining room
*****
Kitchen
*****
Basement
Utility room
*****
Courtesy of RE/MAX ESCARPMENT REALTY INC.
Book a Showing for this property
Please note that filling out this form you'll be registered and your phone number without the +1 part will be used as a password.
