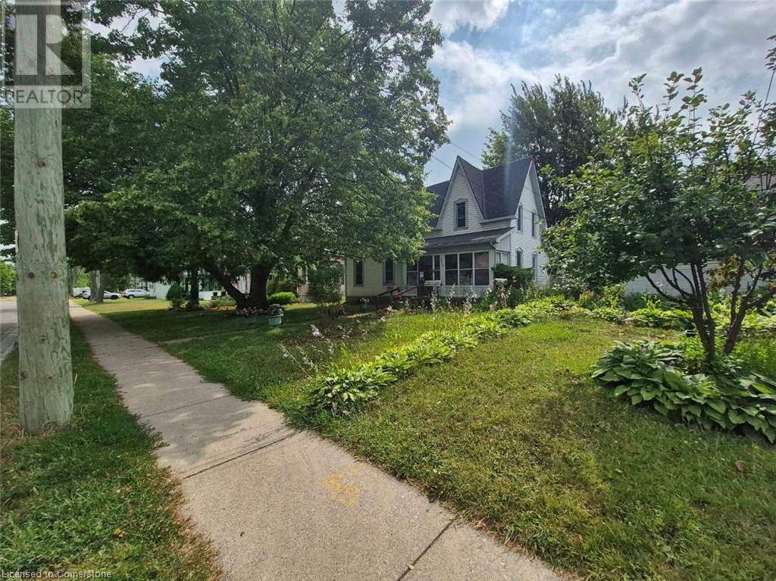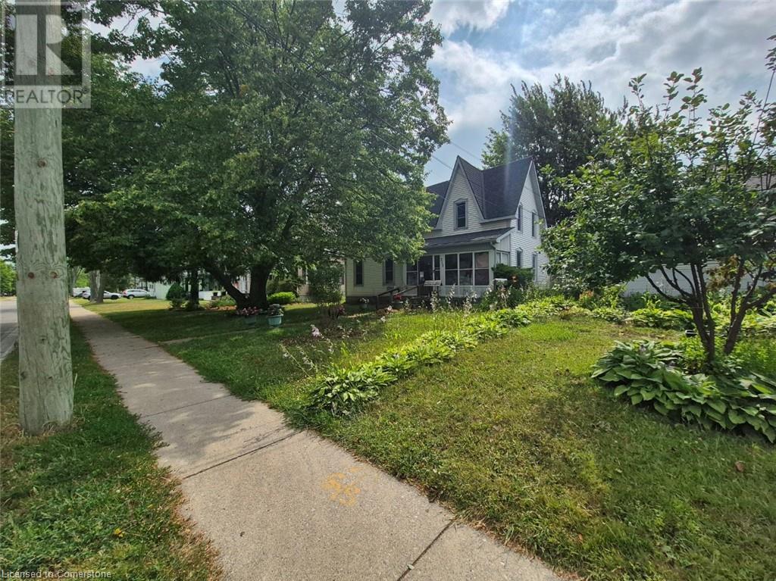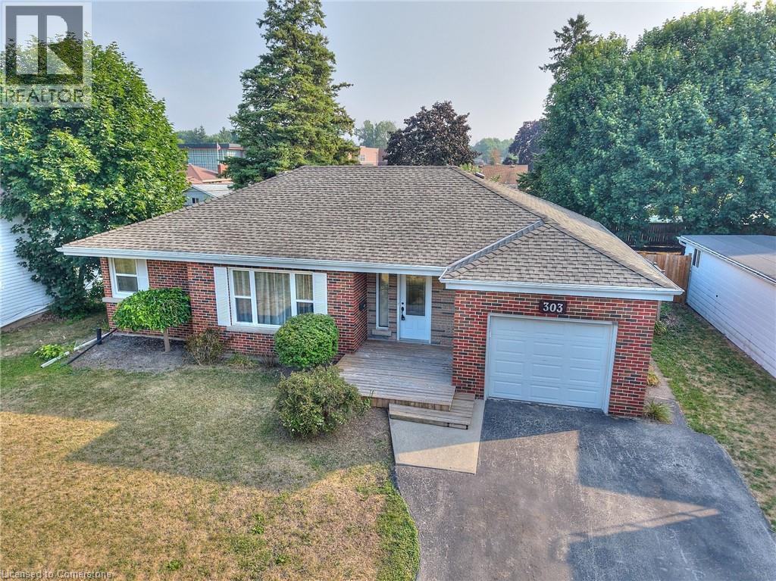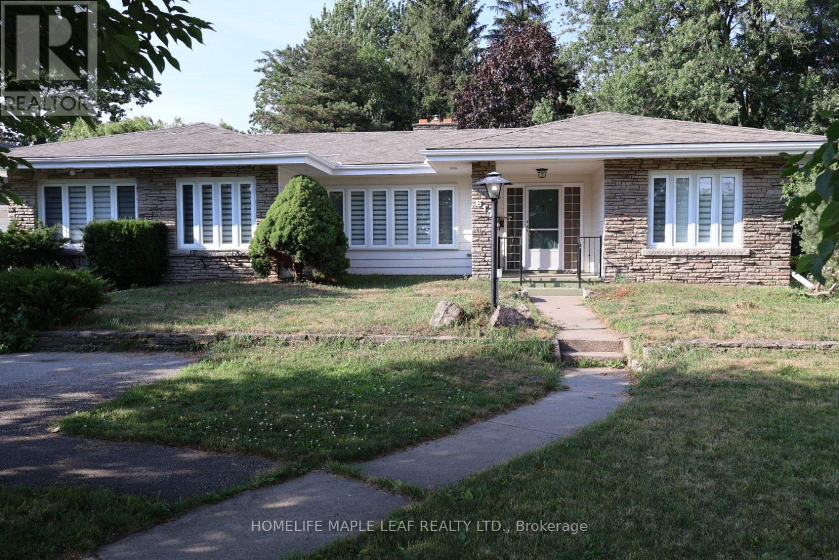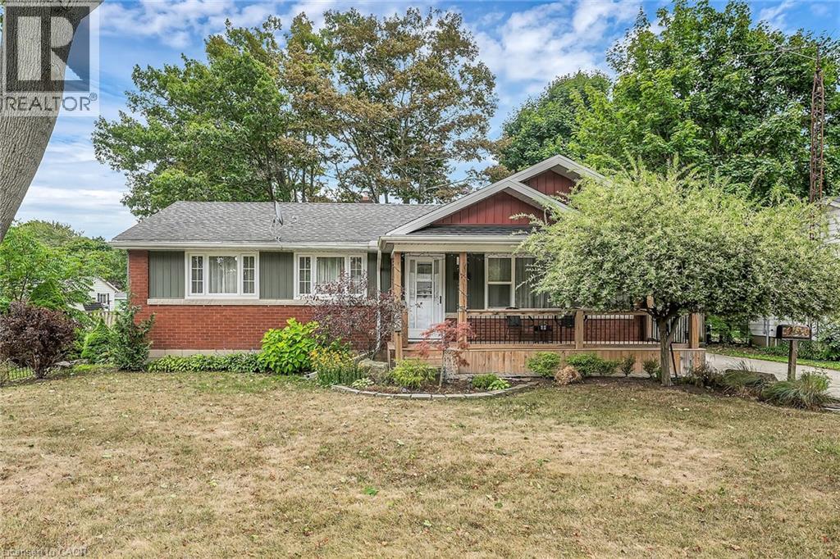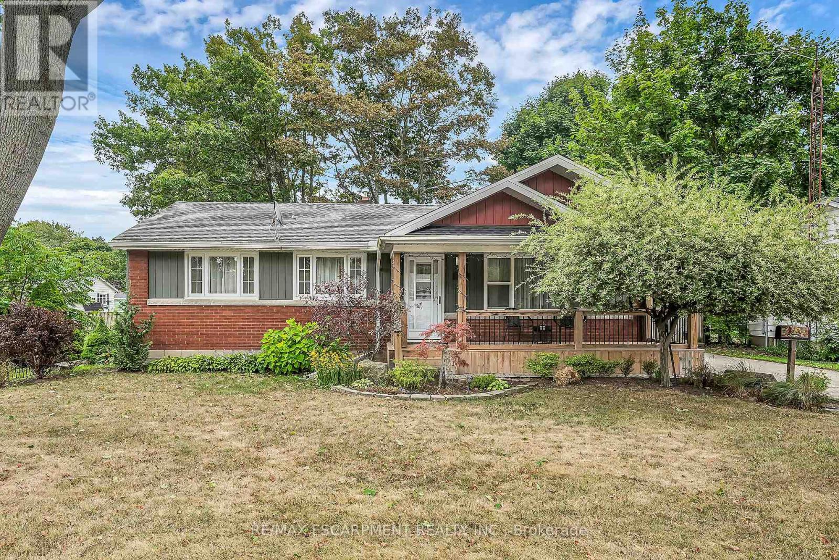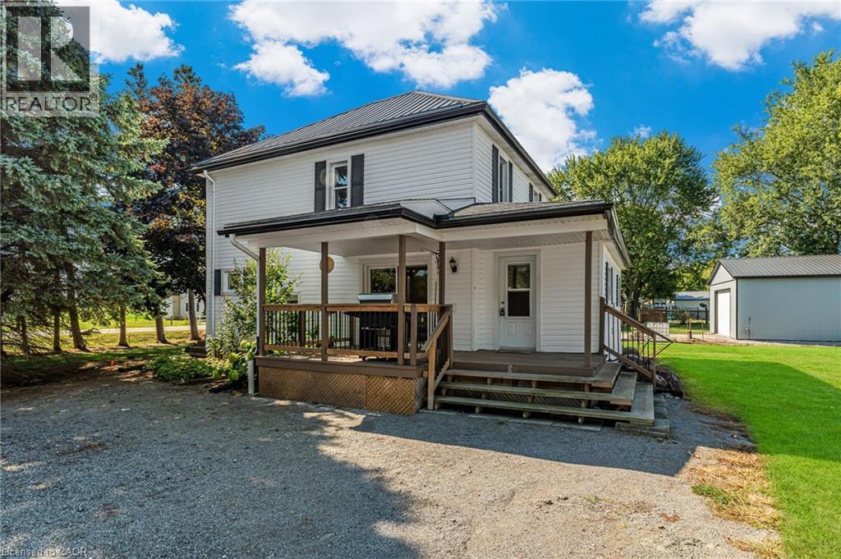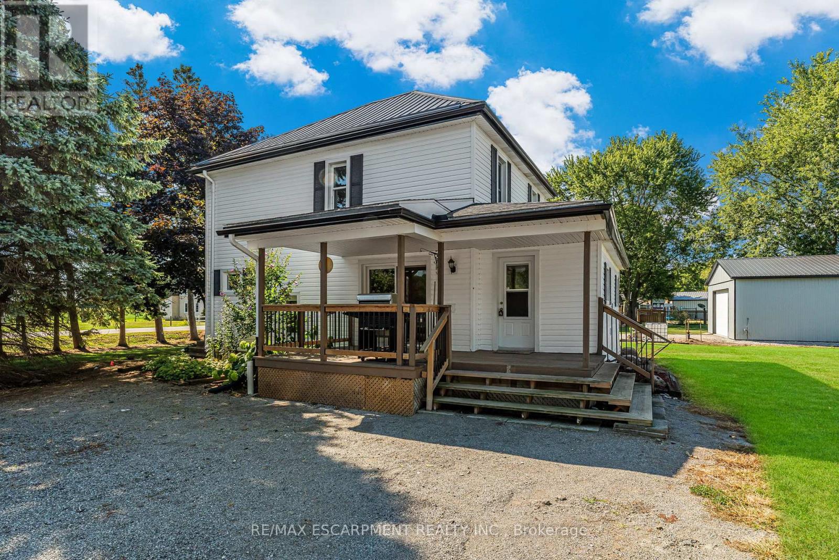Free account required
Unlock the full potential of your property search with a free account! Here's what you'll gain immediate access to:
- Exclusive Access to Every Listing
- Personalized Search Experience
- Favorite Properties at Your Fingertips
- Stay Ahead with Email Alerts
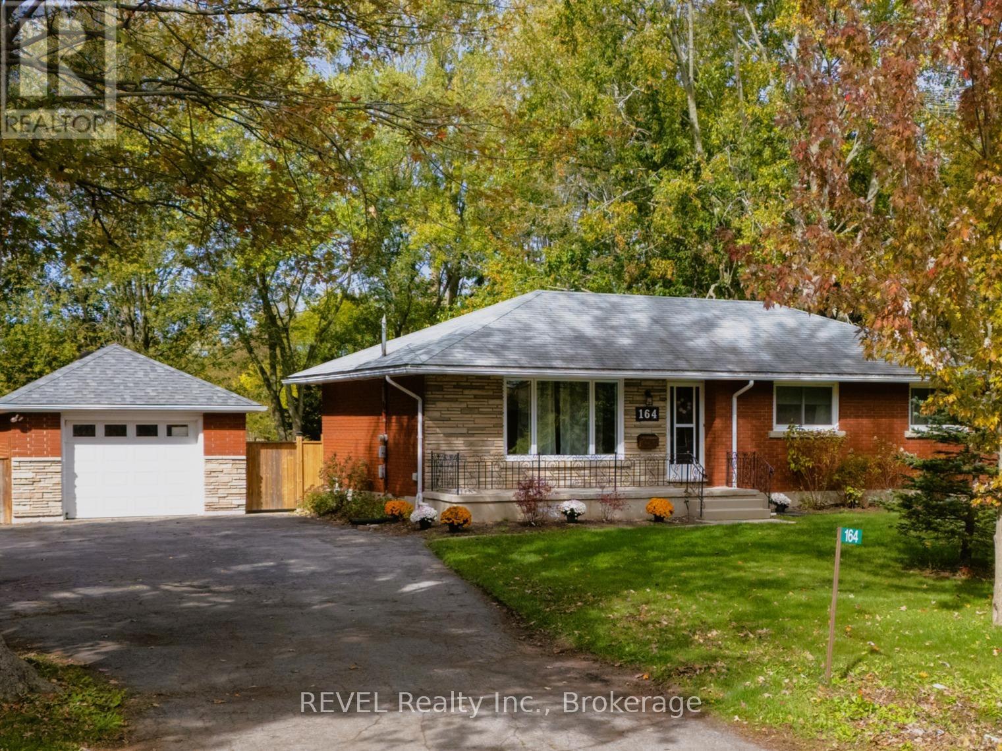
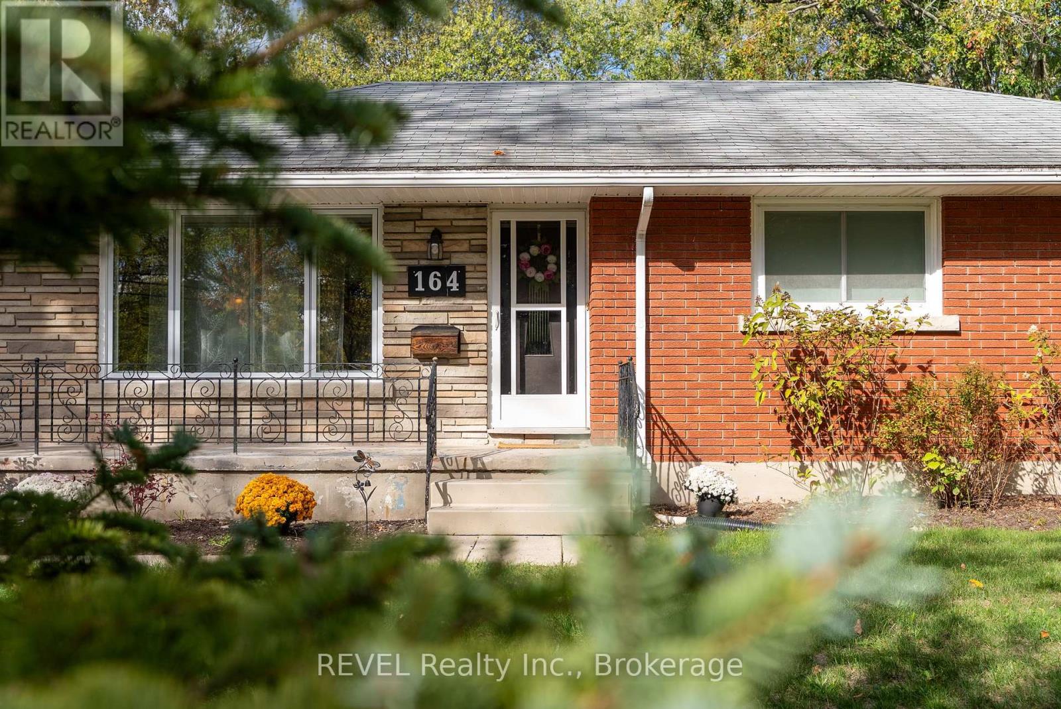
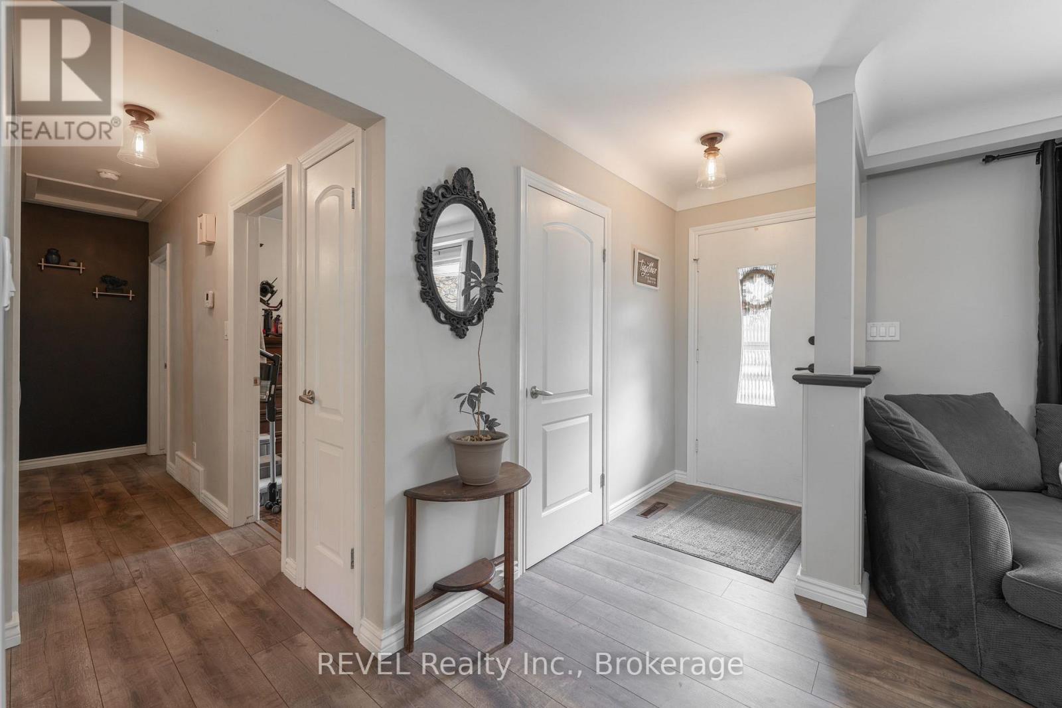
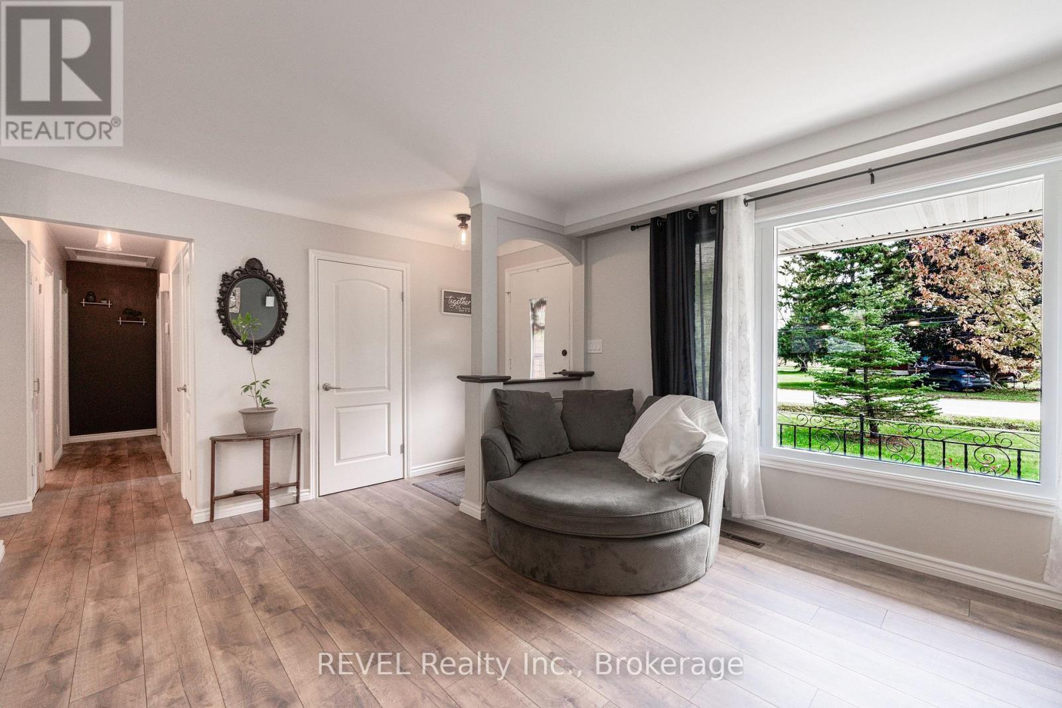
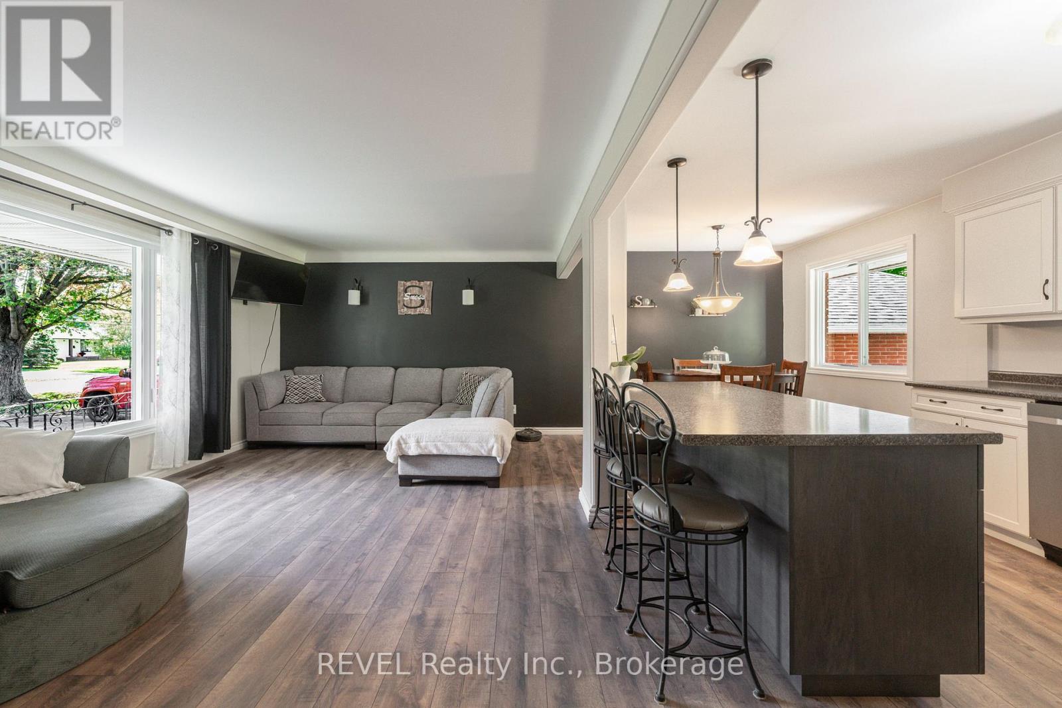
$699,000
164 DILTZ ROAD
Haldimand, Ontario, Ontario, N1A2V8
MLS® Number: X12476849
Property description
164 Diltz Road, Dunnville - Luxury Country Living on a Half-Acre Lot. Discover the perfect blend of modern comfort and country charm at 164 Diltz Road. Situated on a generous half-acre lot, this beautifully maintained home offers privacy, space, and a lifestyle of tranquility just minutes from downtown Dunnville. Inside, you'll find a bright open-concept kitchen flowing seamlessly into spacious living and dining areas, perfect for entertaining or family living. The home offers 3+1 bedrooms and 2 bathrooms, providing flexible space for growing families or guests. The finished lower level adds even more room for a family room, home office, or recreational area. Step outside to your backyard retreat, complete with a patio, charming gazebo, mature trees, and a cozy firepit, ideal for relaxing evenings or entertaining friends and family. A heated 1-car garage ensures year-round convenience.This home is perfect for buyers seeking luxury, space, and a peaceful country lifestyle, while still being close to Dunnville, Lake Erie, and local amenities. Key Features: 3+1 bedrooms, 2 bathrooms, Open-concept kitchen and spacious living areas Finished lower level for family, office, or recreation, Half-acre lot with mature trees, Patio with gazebo and firepit, detached garage/ workshop, Minutes from Dunnville, Lake Erie, and local amenities
Building information
Type
*****
Age
*****
Amenities
*****
Appliances
*****
Architectural Style
*****
Basement Development
*****
Basement Type
*****
Construction Style Attachment
*****
Cooling Type
*****
Exterior Finish
*****
Fireplace Present
*****
FireplaceTotal
*****
Foundation Type
*****
Heating Fuel
*****
Heating Type
*****
Size Interior
*****
Stories Total
*****
Utility Water
*****
Land information
Fence Type
*****
Sewer
*****
Size Irregular
*****
Size Total
*****
Rooms
Ground level
Foyer
*****
Living room
*****
Dining room
*****
Kitchen
*****
Bedroom 3
*****
Bedroom 2
*****
Bedroom
*****
Basement
Bedroom
*****
Bathroom
*****
Family room
*****
Utility room
*****
Courtesy of REVEL Realty Inc., Brokerage
Book a Showing for this property
Please note that filling out this form you'll be registered and your phone number without the +1 part will be used as a password.

