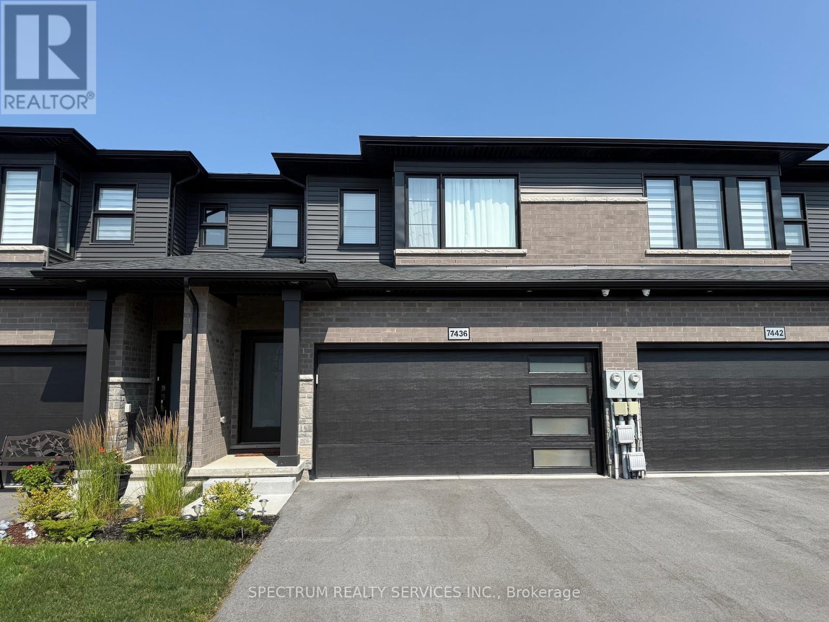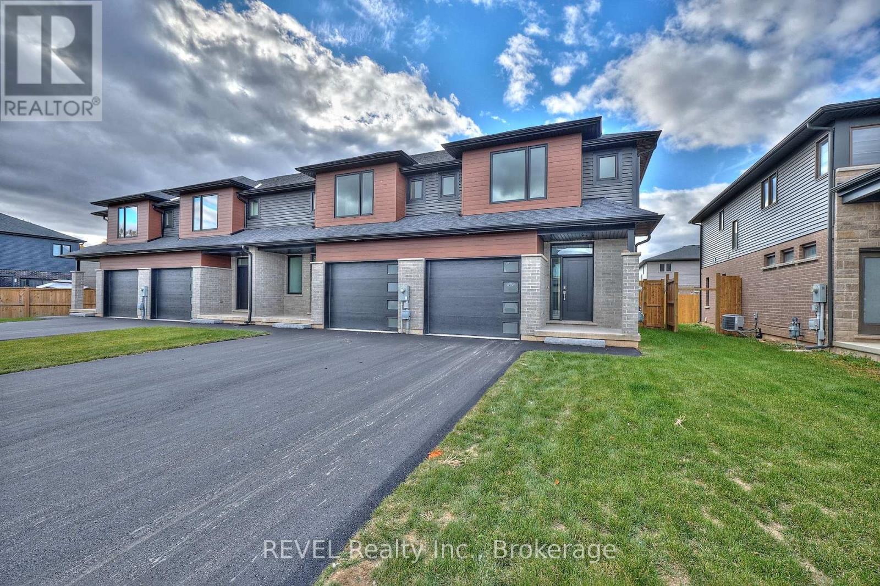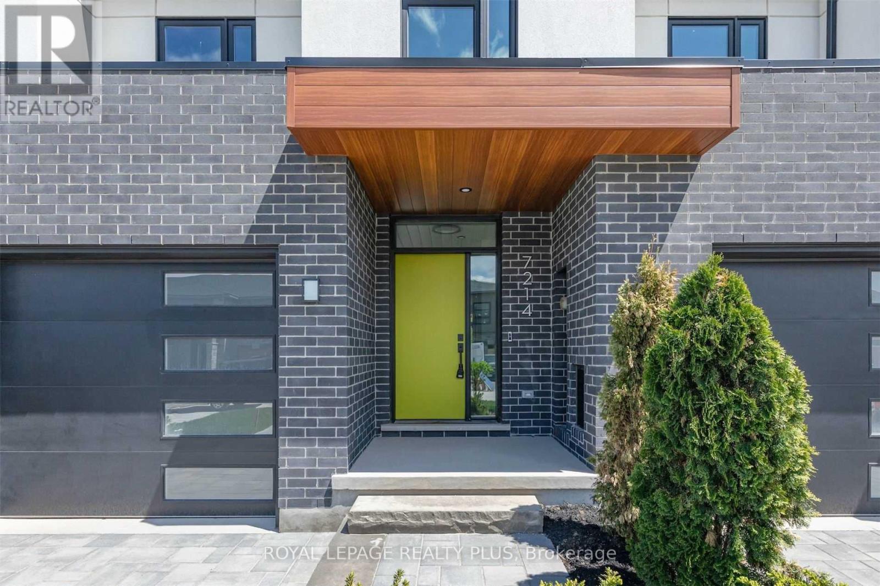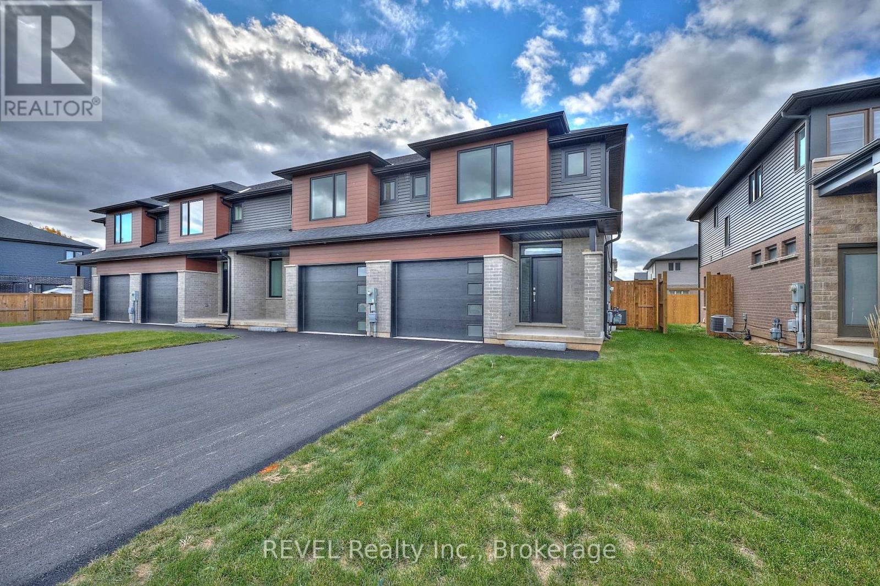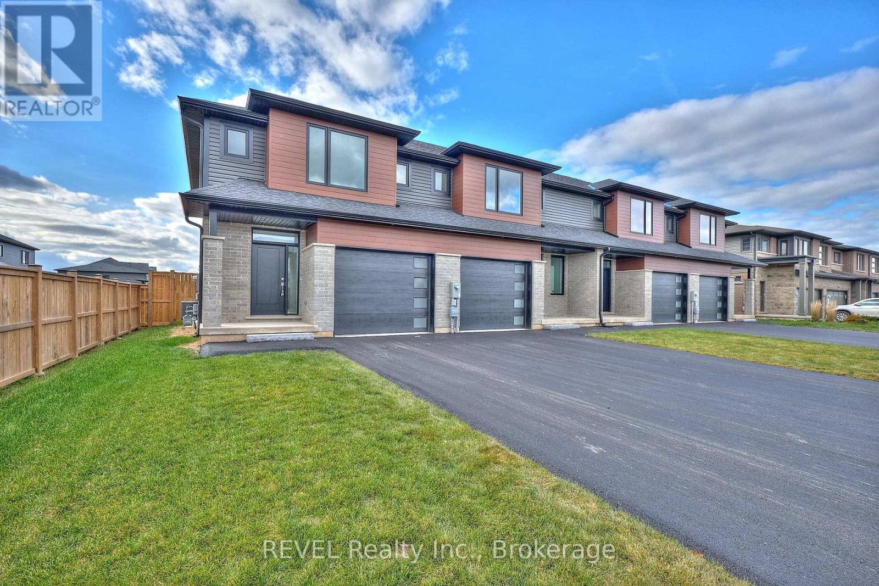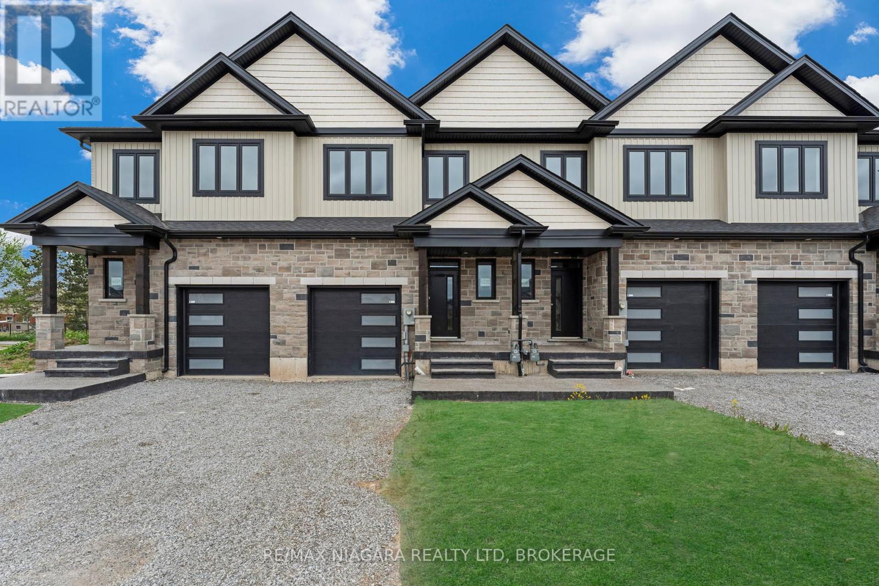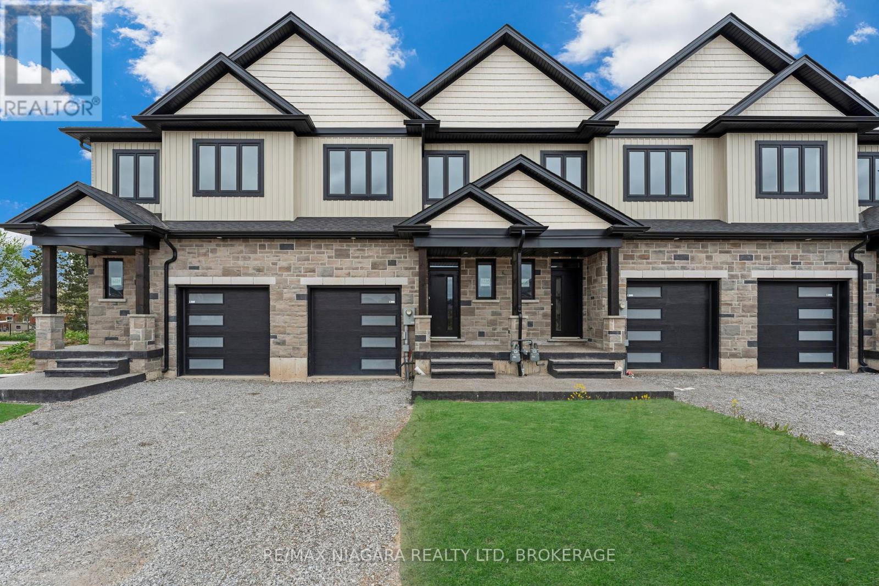Free account required
Unlock the full potential of your property search with a free account! Here's what you'll gain immediate access to:
- Exclusive Access to Every Listing
- Personalized Search Experience
- Favorite Properties at Your Fingertips
- Stay Ahead with Email Alerts
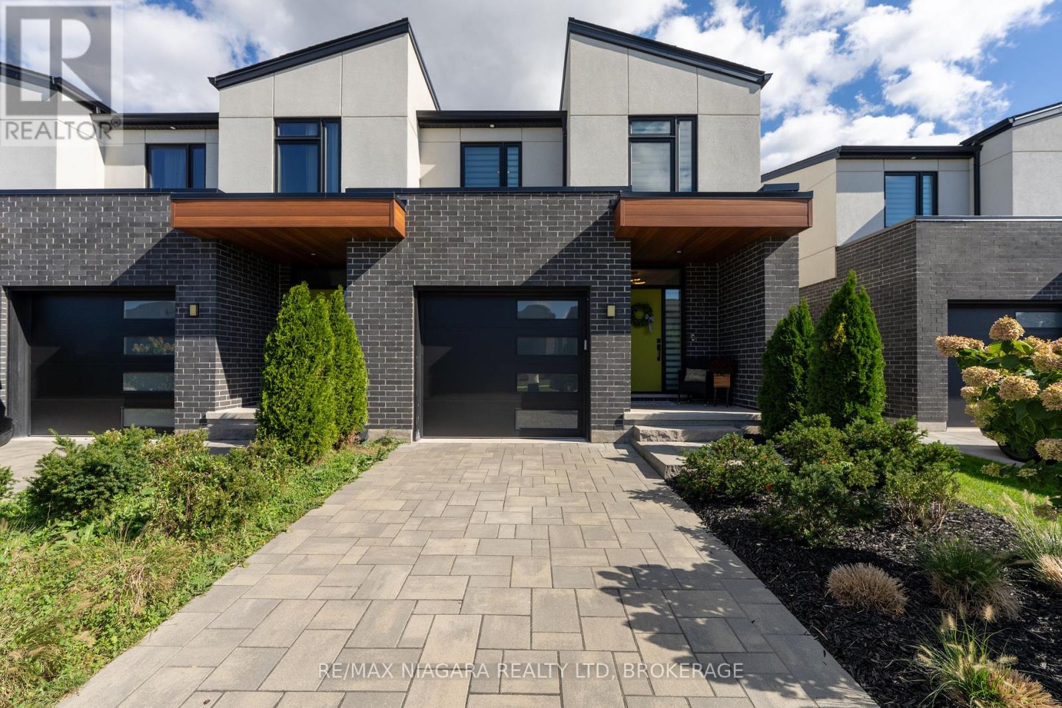
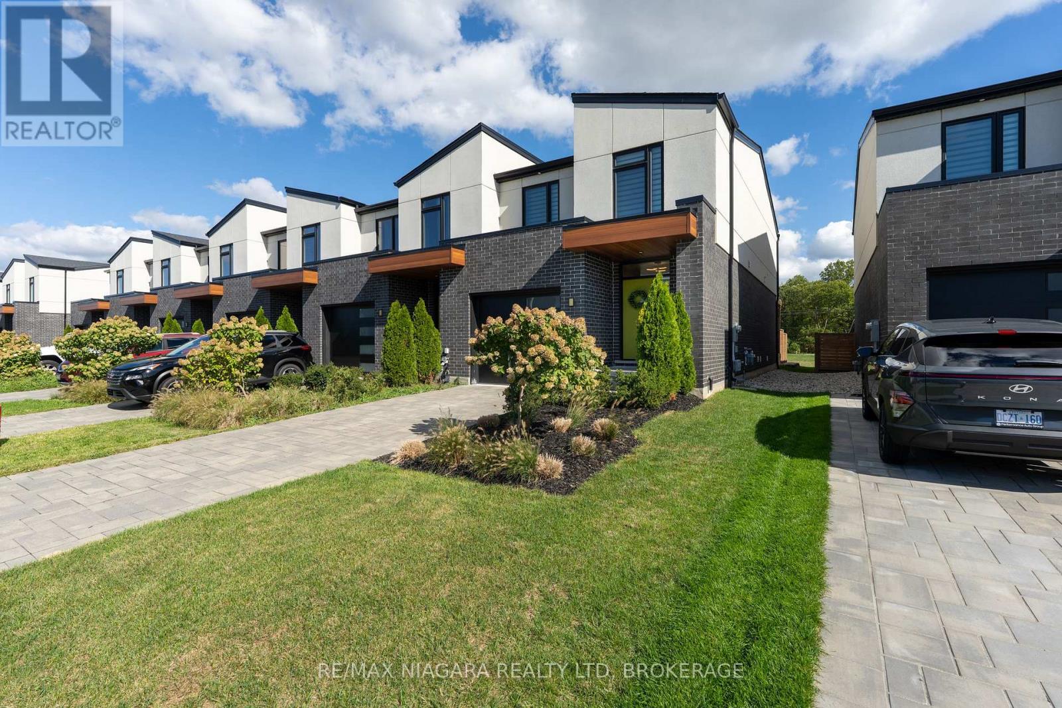
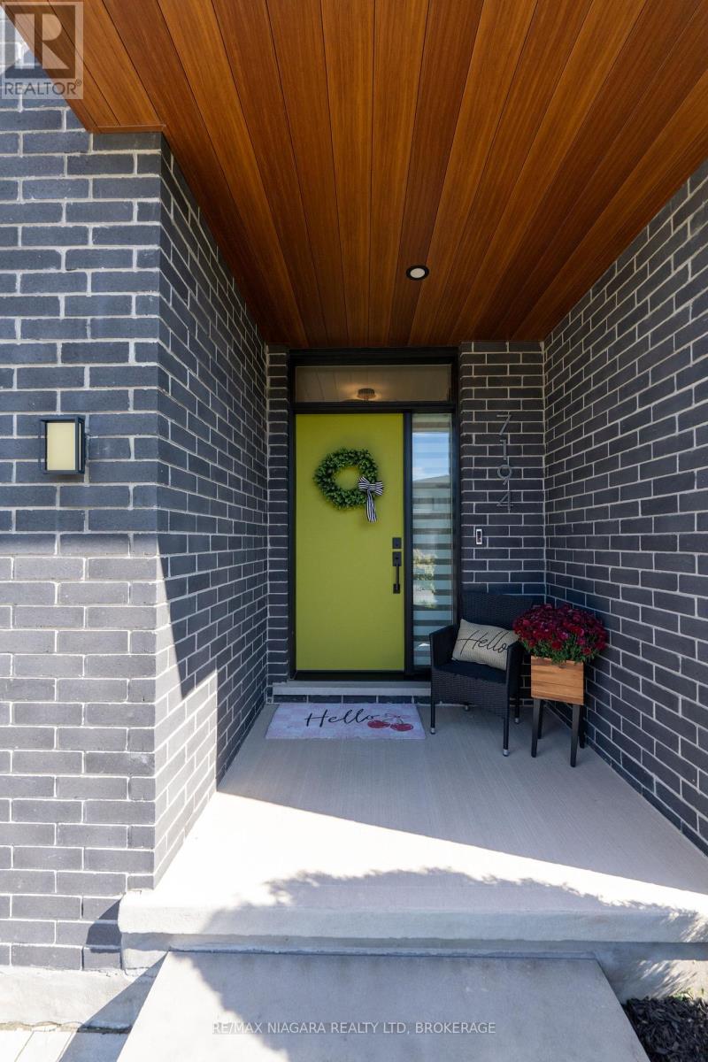
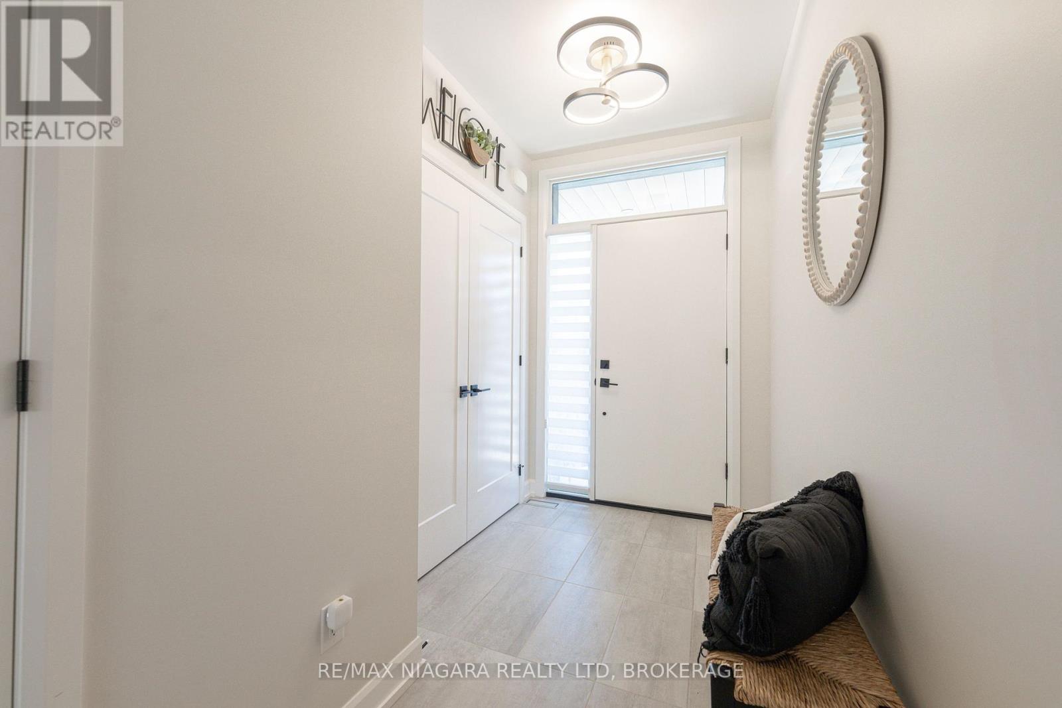
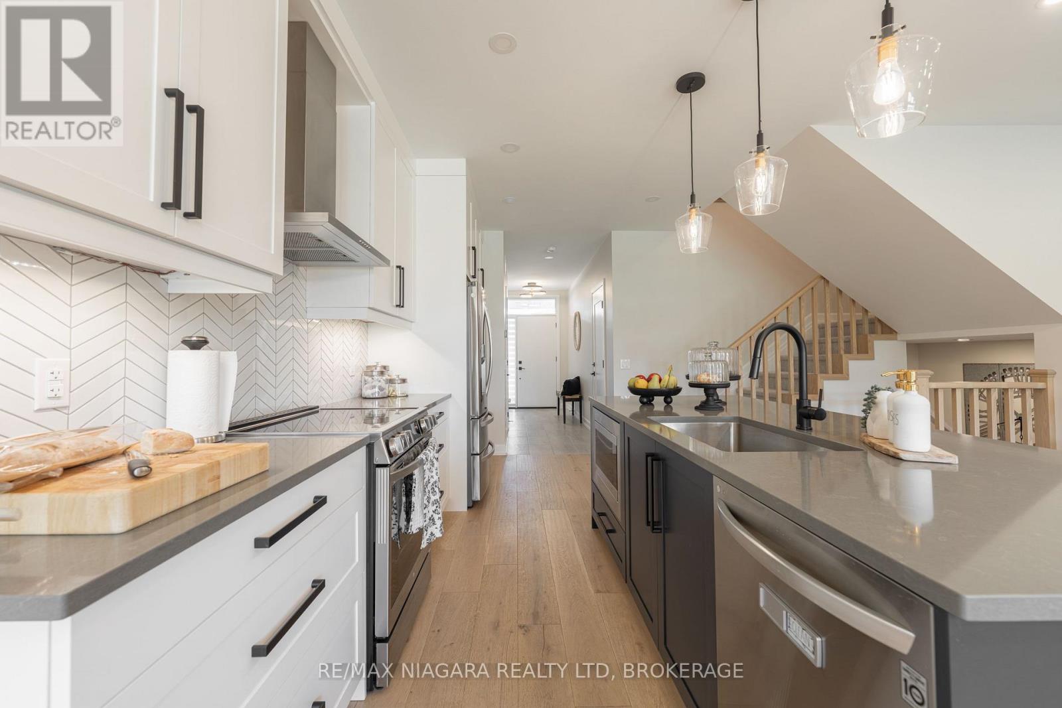
$729,900
7194 PARSA STREET
Niagara Falls, Ontario, Ontario, L2H3T1
MLS® Number: X12462996
Property description
Welcome to 7194 Parsa Street in Niagara Falls, a stunning modern end townhome built in 2022 by Rinaldi Homes, one of the Niagara Regions most reputable builders known for exceptional craftsmanship and contemporary design. This beautifully upgraded home features 3 bedrooms, 2 full bathrooms and 2 half baths, offering a perfect blend of comfort, style and quality. The main floor showcases wide plank ash hardwood flooring, a spacious kitchen with granite countertops, upgraded drawer-style cabinetry, sliding shelving in the tall pantry and a bright living area with a custom shiplap wall and a 60 Napoleon electric fireplace that opens to a covered corrugated back deck. Upstairs features hardwood flooring throughout, a laundry area with added sink and cabinetry, and a primary suite with a large tiled shower, double sinks and glass shower doors. The finished lower level offers a generous family room with an additional powder room, ideal for relaxing or entertaining. Additional upgrades include pot lighting throughout, quartz or Caesarstone countertops, an Ecobee Bluetooth thermostat, tankless water heater and sump pump. Located just off McLeod Road near shopping, schools and highway access, this home is a perfect example of modern Niagara living at its finest.
Building information
Type
*****
Age
*****
Amenities
*****
Basement Development
*****
Basement Type
*****
Construction Style Attachment
*****
Cooling Type
*****
Exterior Finish
*****
Fireplace Present
*****
Foundation Type
*****
Half Bath Total
*****
Heating Fuel
*****
Heating Type
*****
Size Interior
*****
Stories Total
*****
Utility Water
*****
Land information
Sewer
*****
Size Depth
*****
Size Frontage
*****
Size Irregular
*****
Size Total
*****
Courtesy of RE/MAX NIAGARA REALTY LTD, BROKERAGE
Book a Showing for this property
Please note that filling out this form you'll be registered and your phone number without the +1 part will be used as a password.


