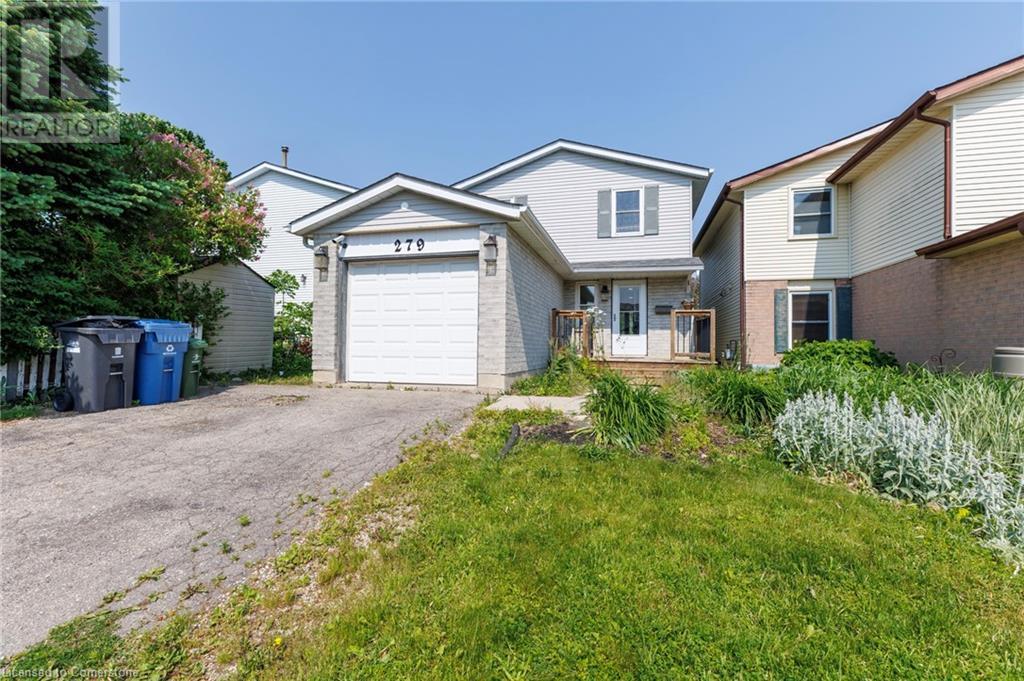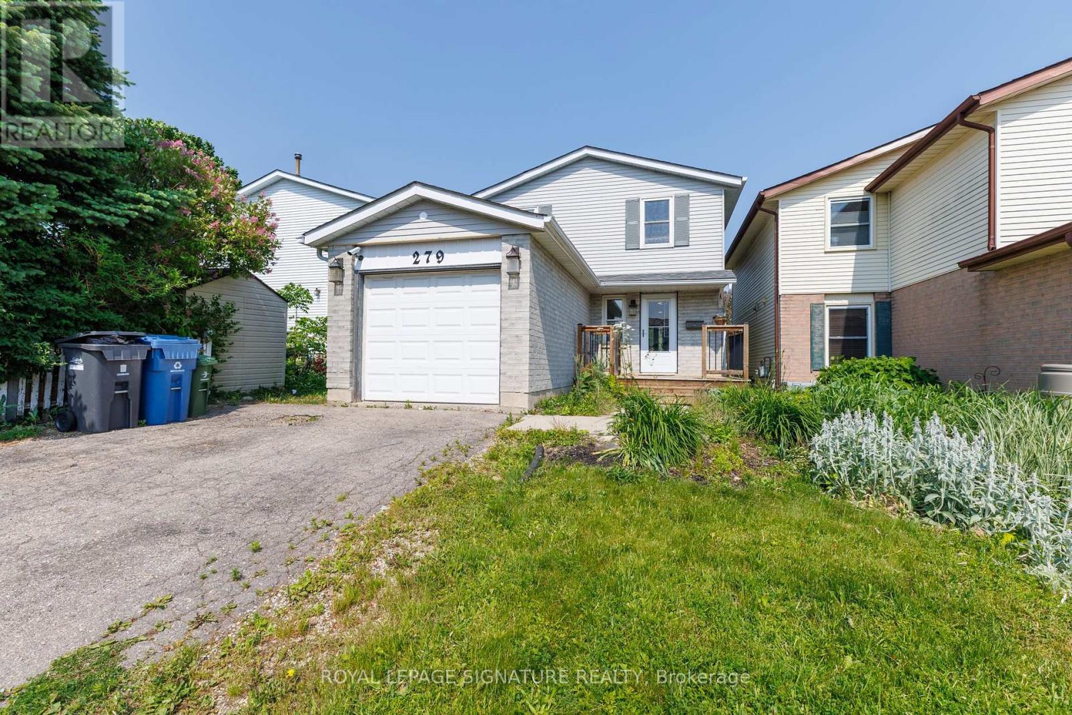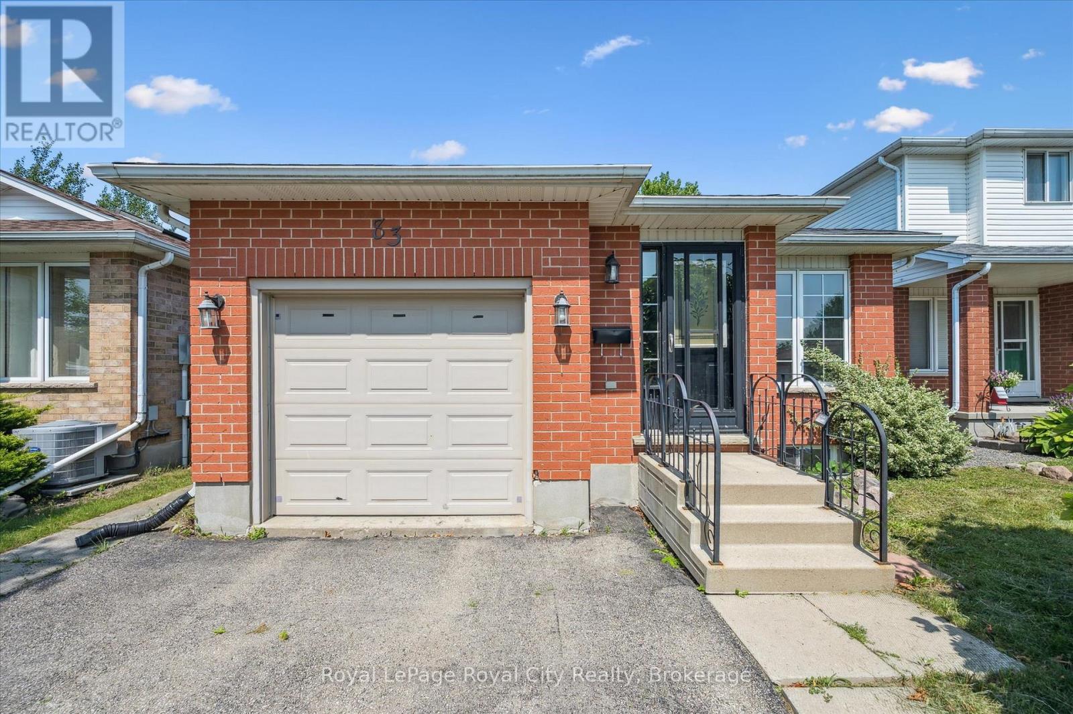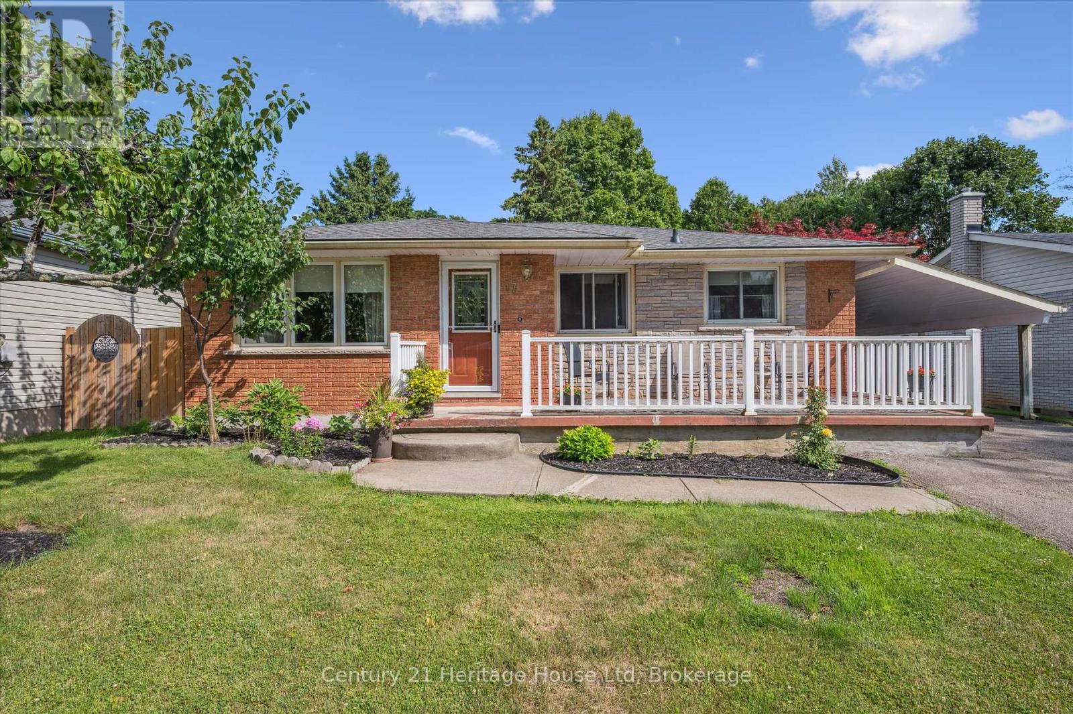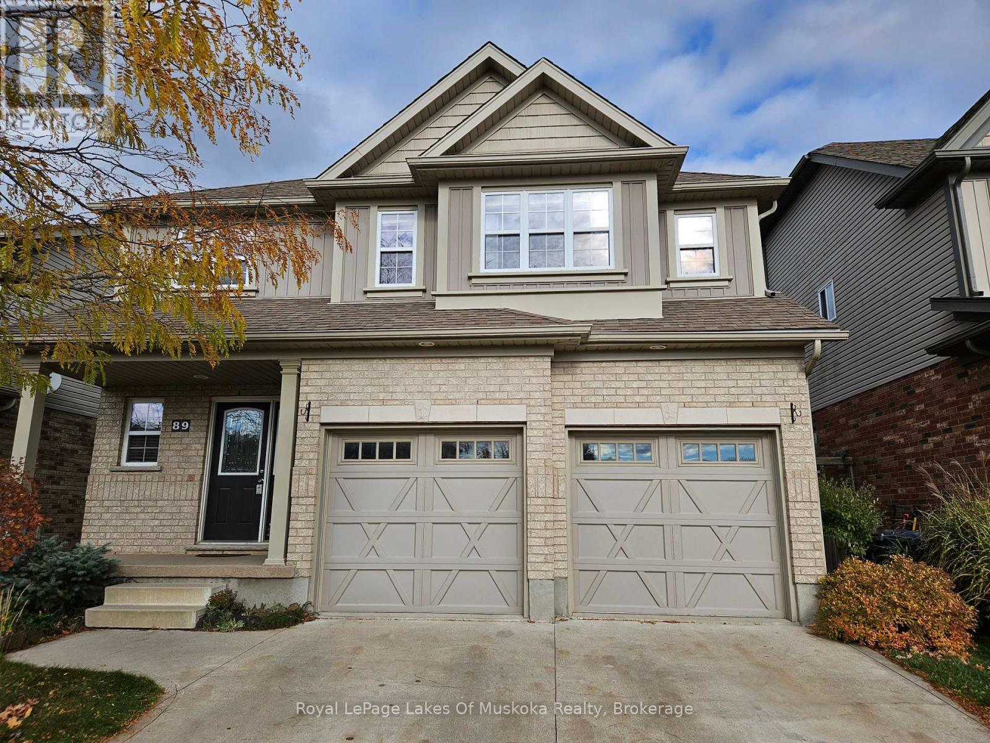Free account required
Unlock the full potential of your property search with a free account! Here's what you'll gain immediate access to:
- Exclusive Access to Every Listing
- Personalized Search Experience
- Favorite Properties at Your Fingertips
- Stay Ahead with Email Alerts
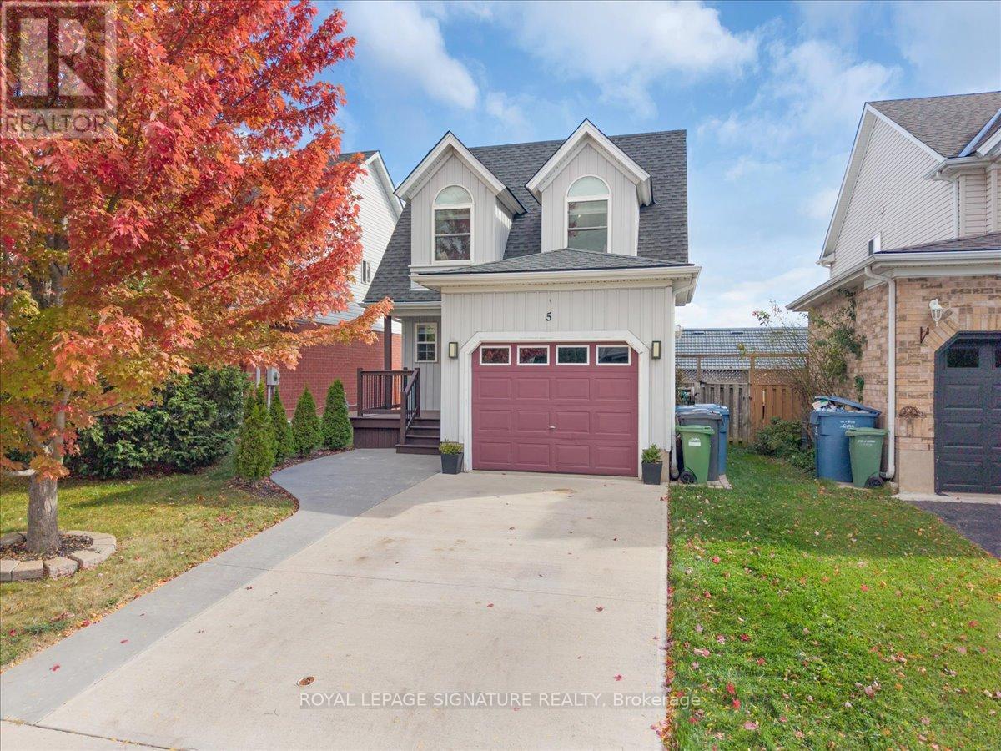
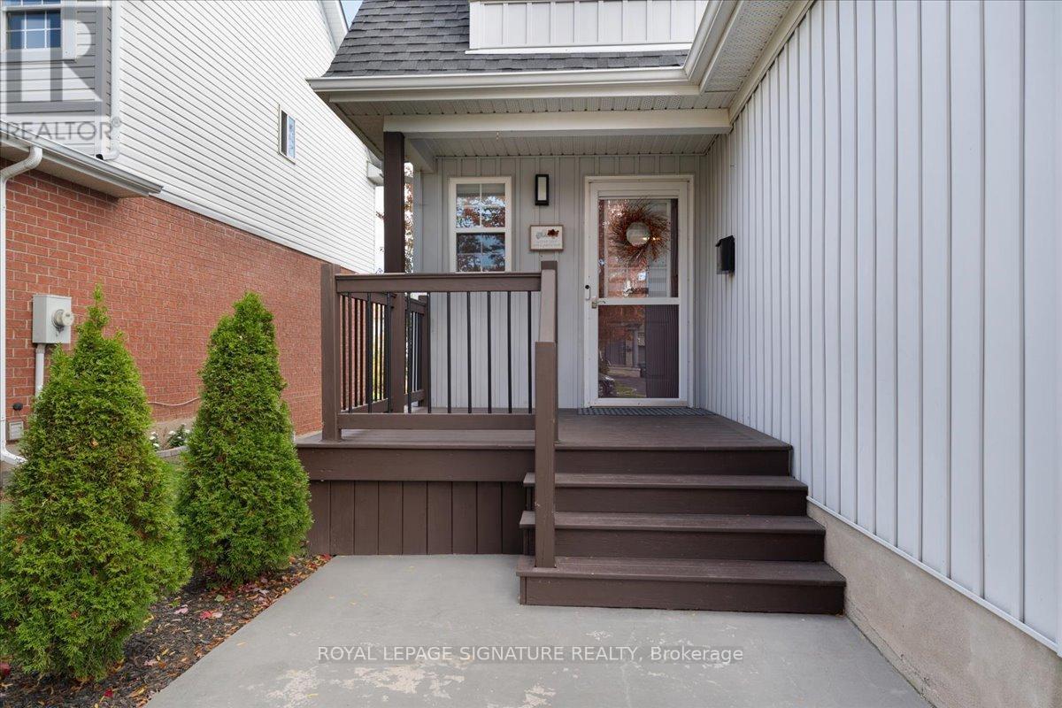
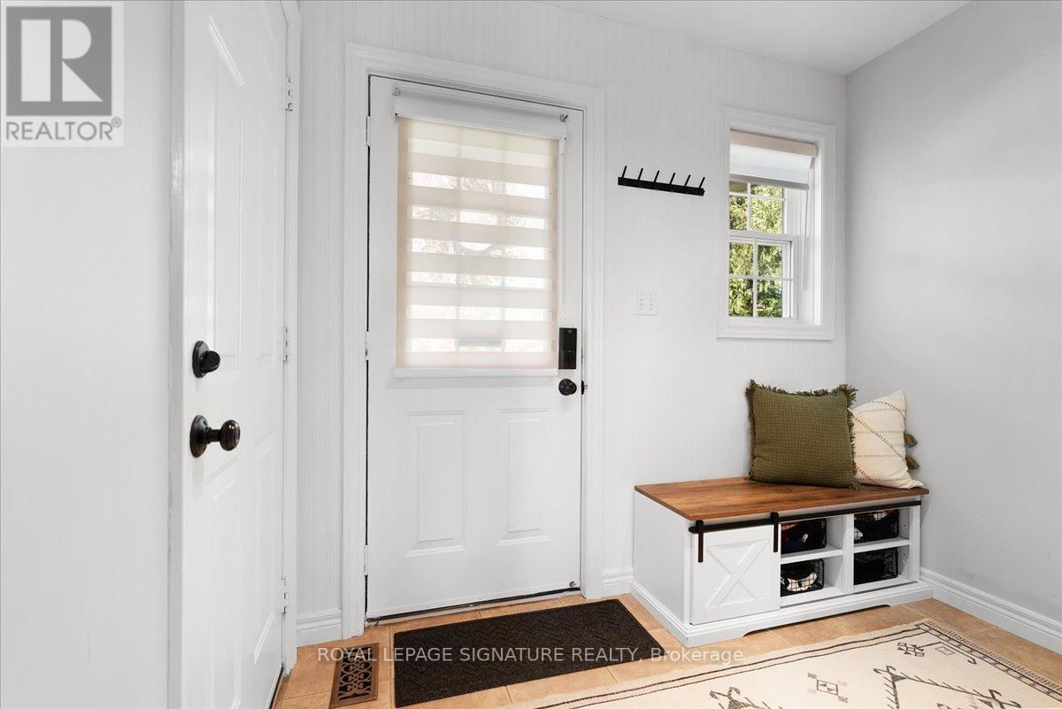
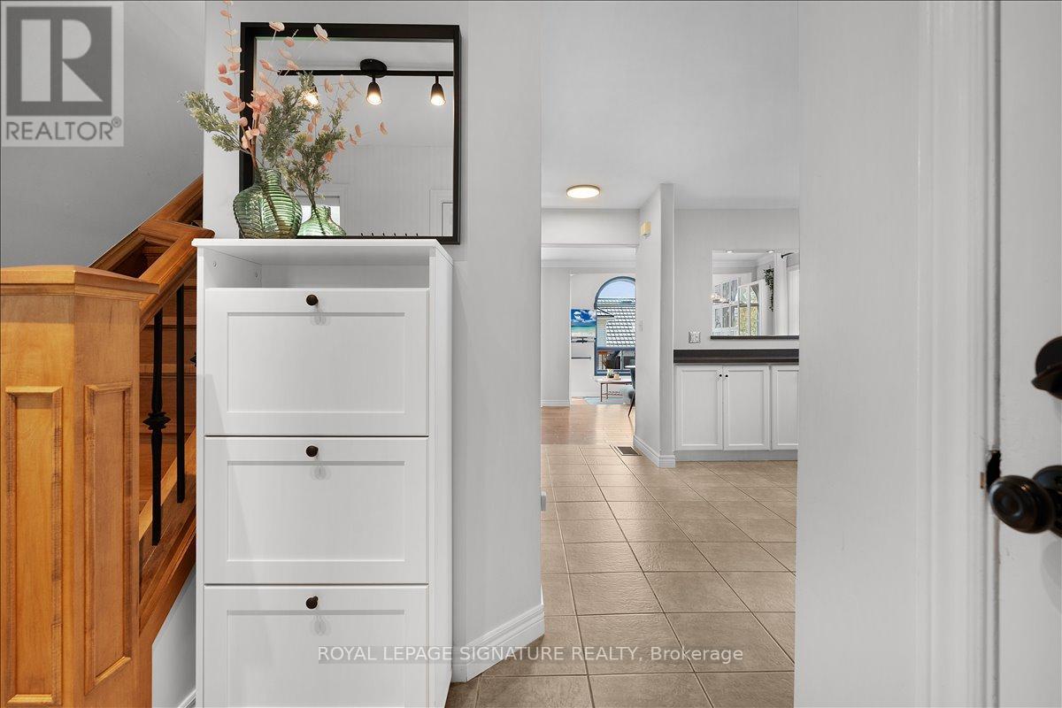
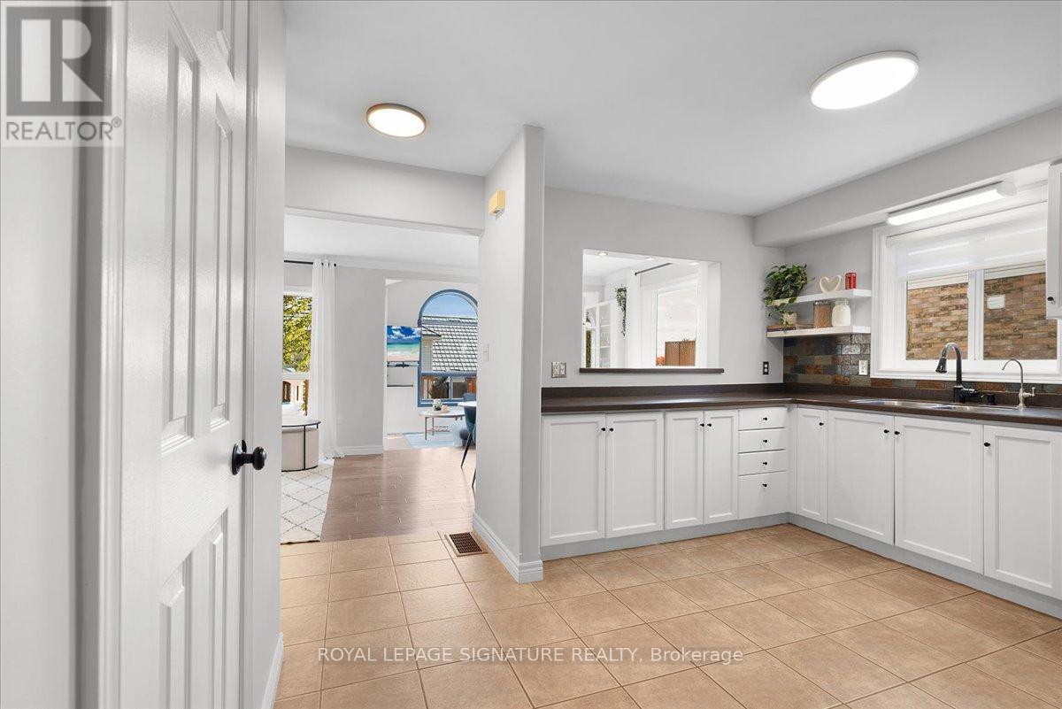
$859,900
5 FLEMING ROAD
Guelph, Ontario, Ontario, N1E7G3
MLS® Number: X12454450
Property description
This beautifully maintained Brooklyn model home is move-in ready and offers the perfect blend of style, comfort, and functionality. Featuring 3 spacious bedrooms, a full bathroom on the second floor, a powder room on the main floor, and an extra full bathroom in the finished walkout basement, its ideal for both everyday living and entertaining. Inside, gleaming hardwood floors and elegant custom staircases by Century Stairs complement the main floor layout with a chef's kitchen, stainless steel appliances, double sinks, and abundant counter space, featuring a pass-through opening to the living area. The living room opens to a second-storey deck, while the dining area includes a cozy sitting nook with an electric fireplace on its own panel and a stunning true black walnut mantel. Large windows fill the space with natural light. The primary suite offers two custom window benches and chic closet doors. Upgrades include popcorn ceiling removal (2021), new LG microwave and washer (2024), newblinds (2023), and a new owned furnace, AC, and thermostat (2022). Outside, pride of ownership shines with a concrete driveway, stamped walkway, manicured landscaping enhanced by two beautiful mature maple trees, full fencing, a newer roof (2018), and a charming shed.Professionally redecorated by an architect this home is sure to impress!
Building information
Type
*****
Age
*****
Appliances
*****
Basement Development
*****
Basement Features
*****
Basement Type
*****
Construction Style Attachment
*****
Cooling Type
*****
Exterior Finish
*****
Fireplace Present
*****
Foundation Type
*****
Half Bath Total
*****
Heating Fuel
*****
Heating Type
*****
Size Interior
*****
Stories Total
*****
Utility Water
*****
Land information
Fence Type
*****
Sewer
*****
Size Depth
*****
Size Frontage
*****
Size Irregular
*****
Size Total
*****
Rooms
Main level
Living room
*****
Dining room
*****
Kitchen
*****
Basement
Bathroom
*****
Utility room
*****
Recreational, Games room
*****
Second level
Bathroom
*****
Bedroom
*****
Bedroom
*****
Primary Bedroom
*****
Courtesy of ROYAL LEPAGE SIGNATURE REALTY
Book a Showing for this property
Please note that filling out this form you'll be registered and your phone number without the +1 part will be used as a password.
