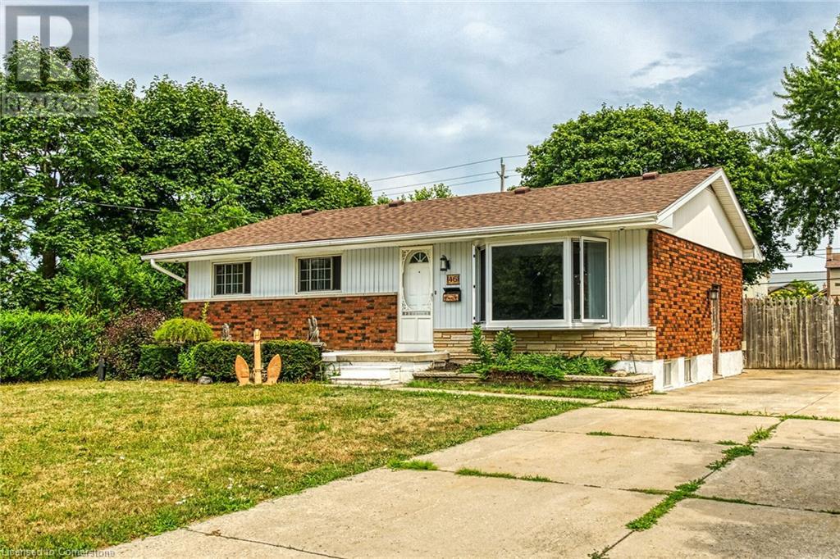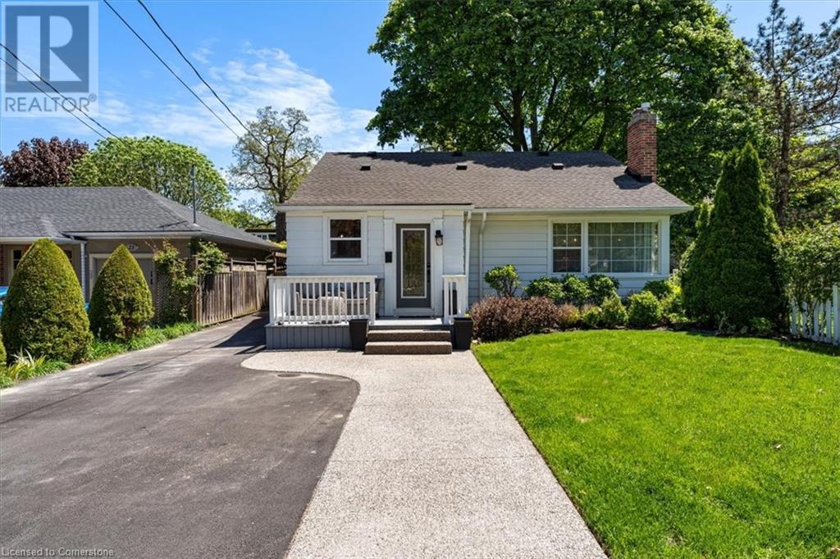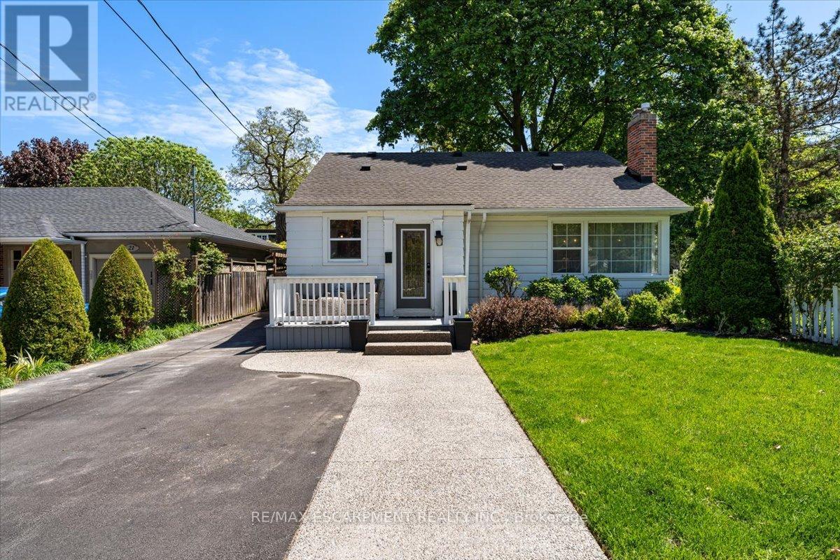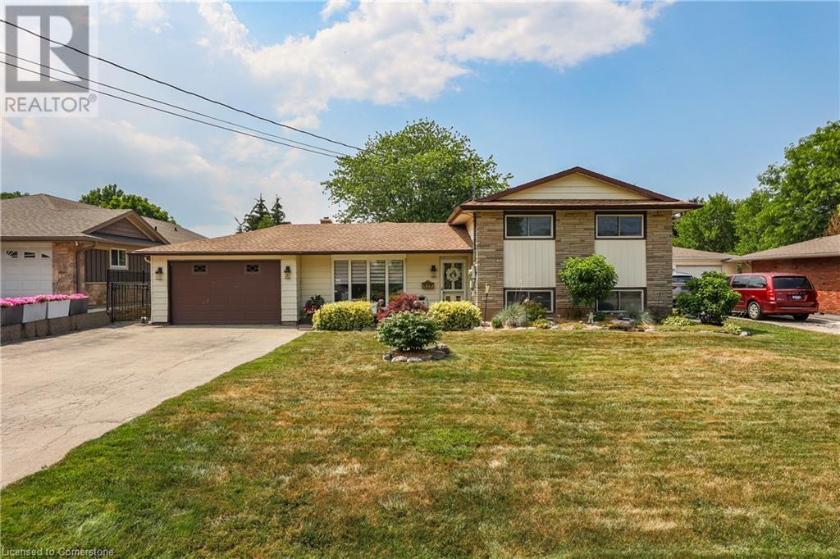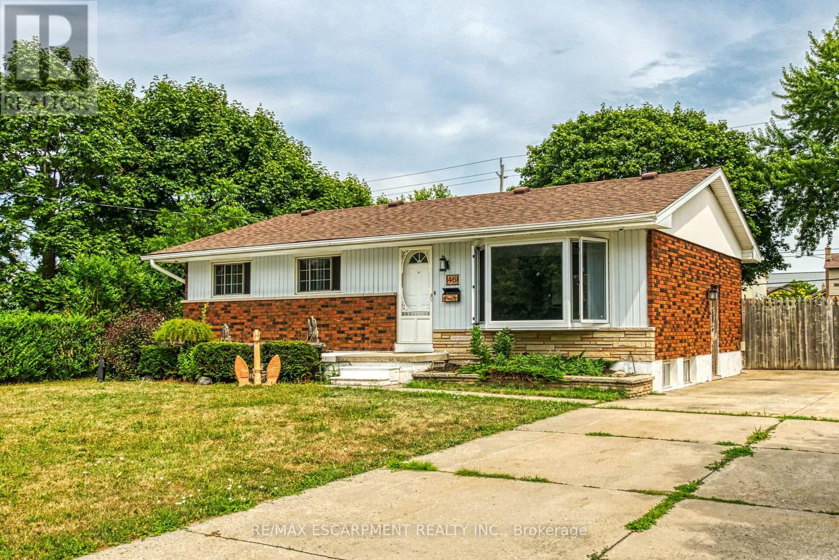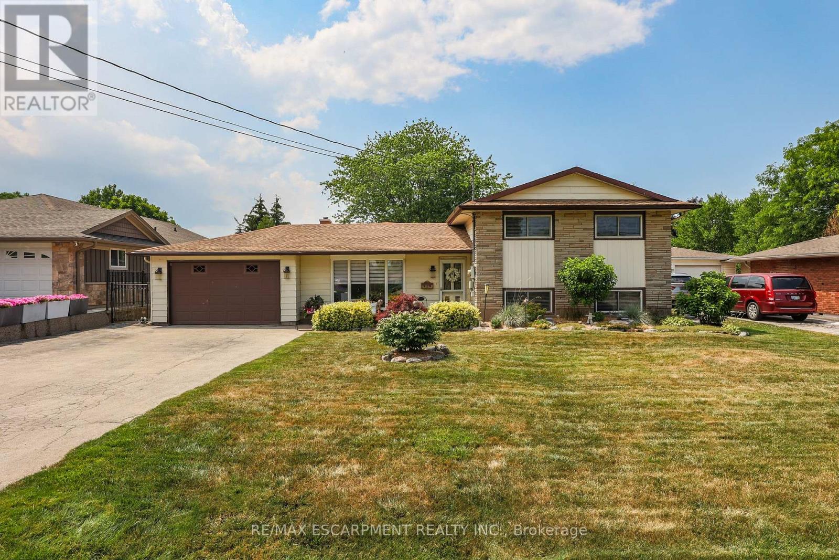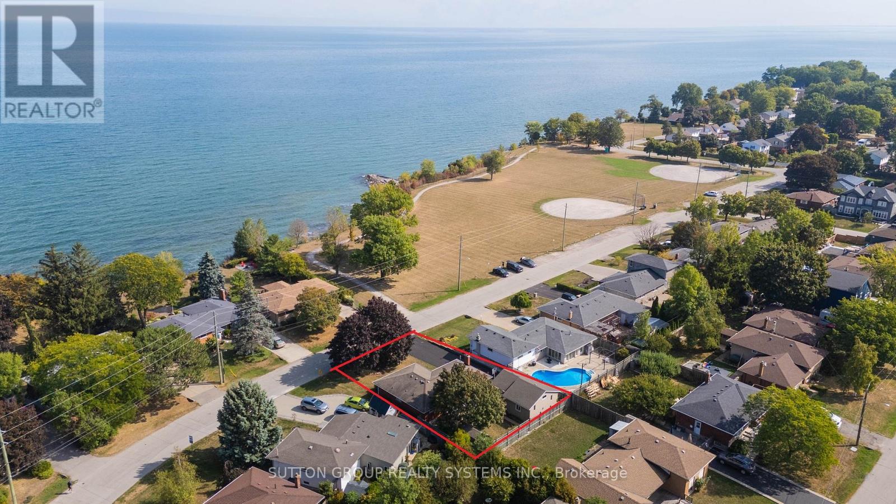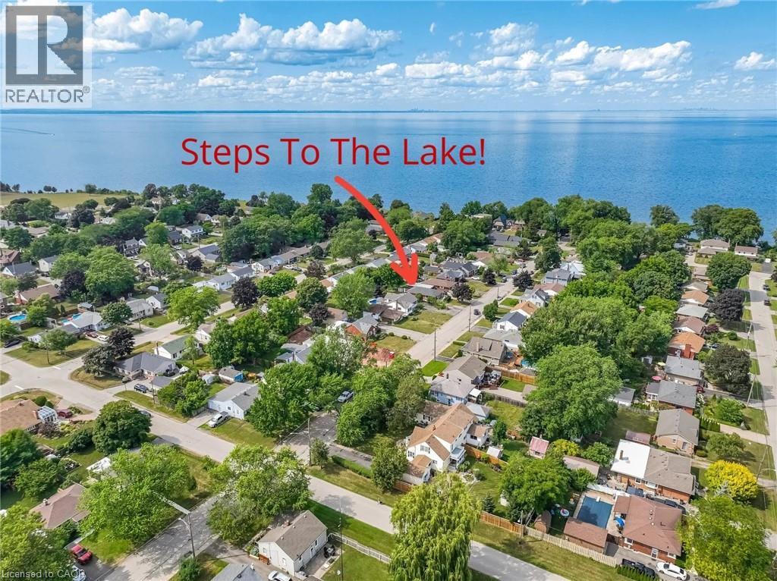Free account required
Unlock the full potential of your property search with a free account! Here's what you'll gain immediate access to:
- Exclusive Access to Every Listing
- Personalized Search Experience
- Favorite Properties at Your Fingertips
- Stay Ahead with Email Alerts
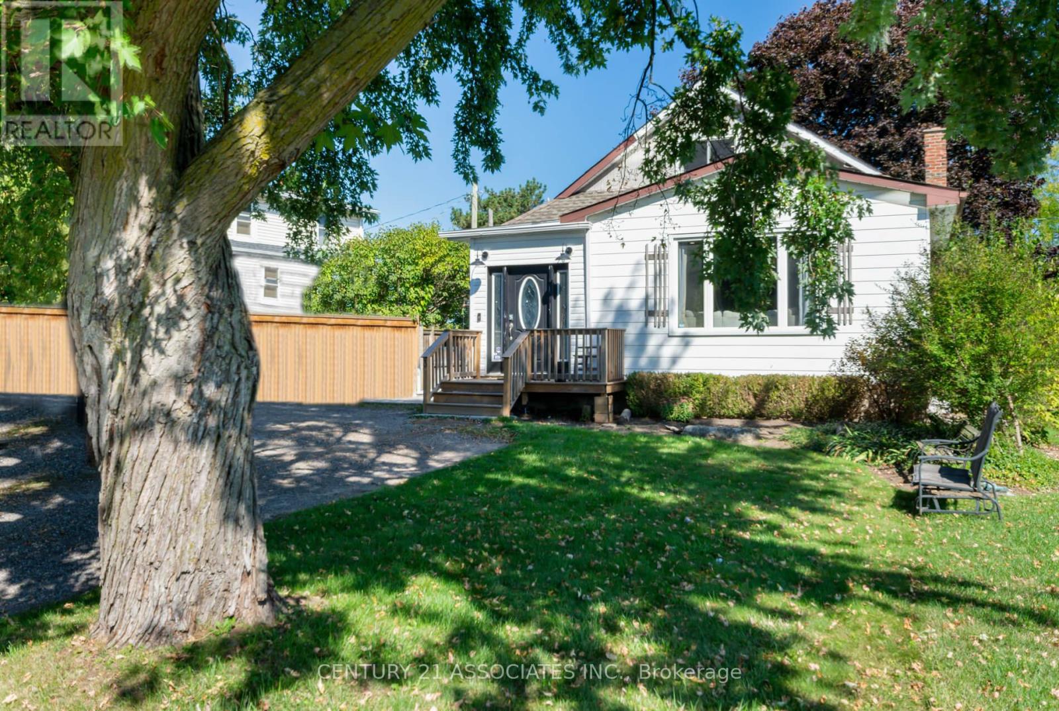
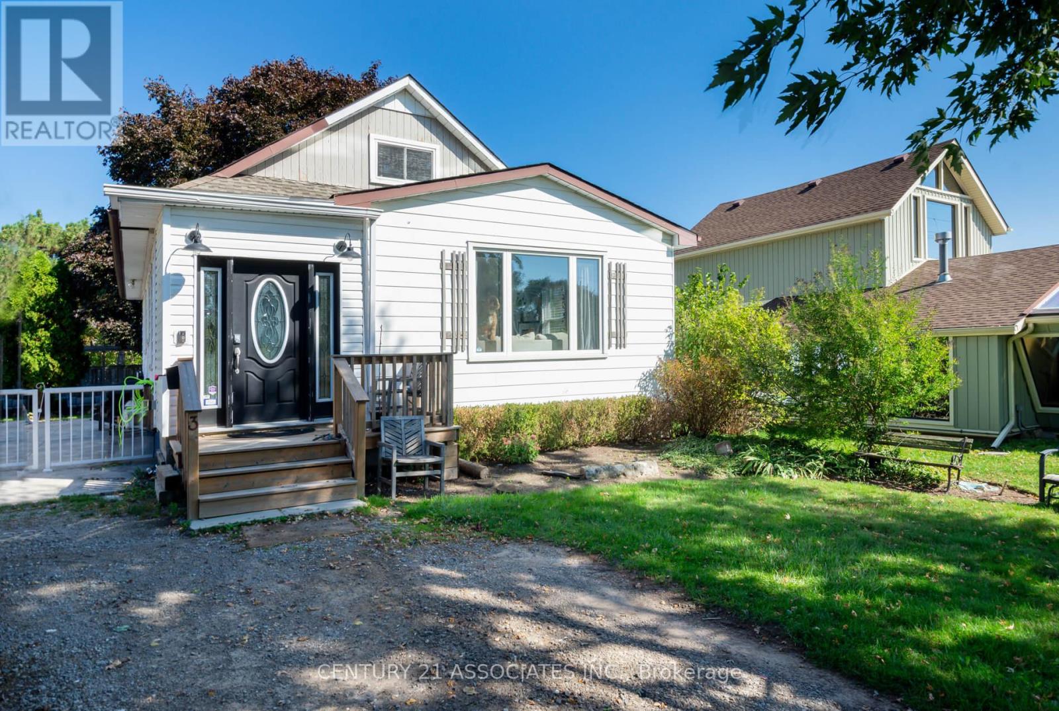
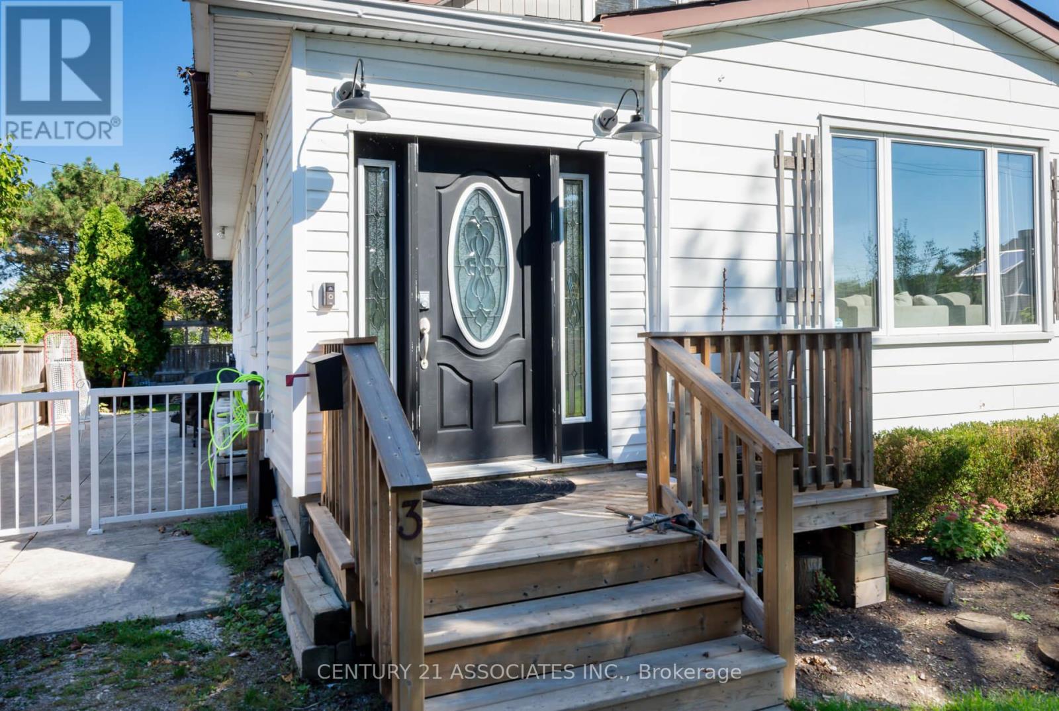
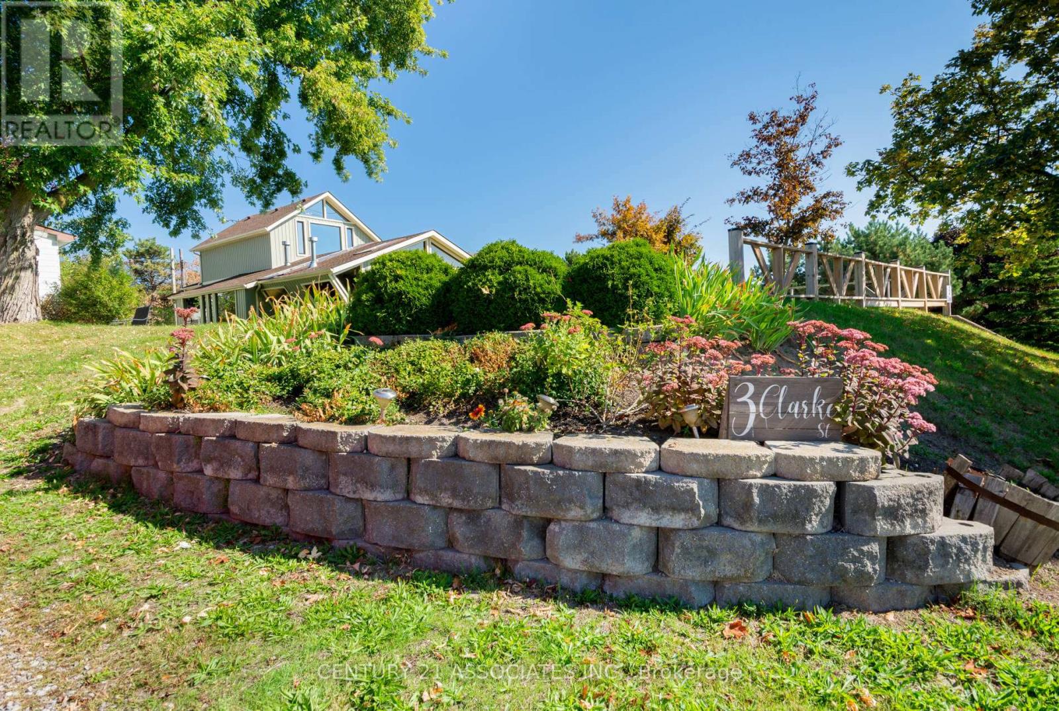
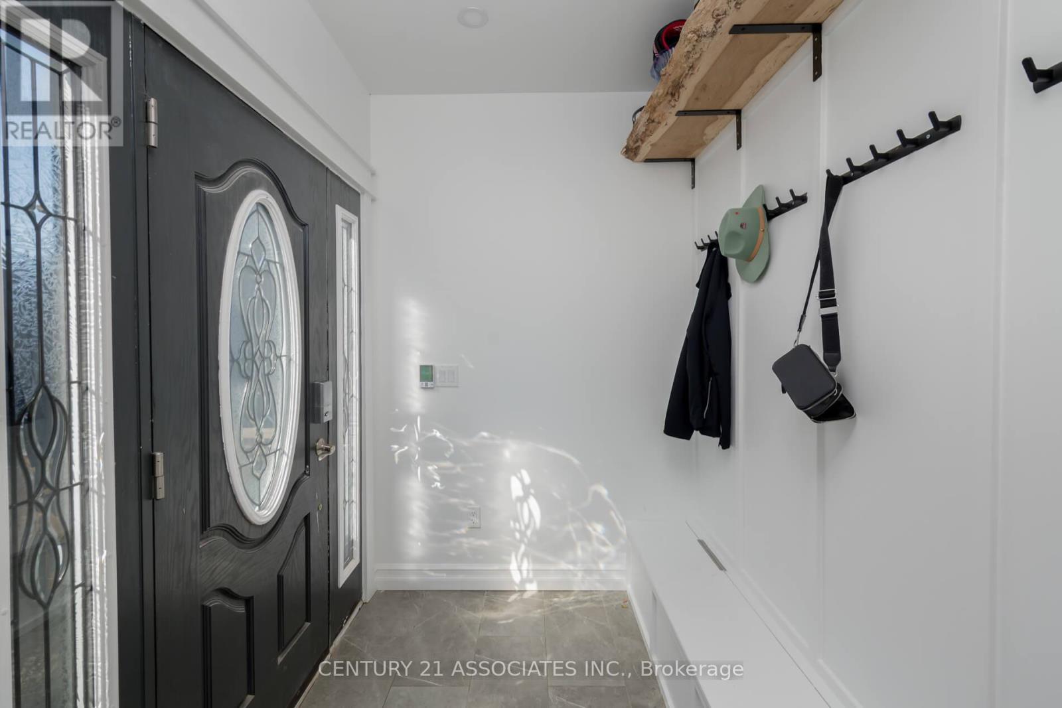
$779,000
3 CLARKE STREET
Grimsby, Ontario, Ontario, L3M1Y5
MLS® Number: X12442841
Property description
Welcome to this beautiful Grimsby four bedroom, one and a half storey detached home. It's been beautifully updated and renovated throughout. The front vestibule with heated floors leads you into the sunlit main floor which has been opened to create a wonderful open concept modern entertainment space with a stunning renovated eat-in kitchen. The kitchen offers ample cupboards and pot drawers, quartz counter space, huge centre island / breakfast bar, stainless steel appliances, coffee bar, pantry, and more. The plentiful windows create a bright and airy feel. Main floor primary bedroom and second bedroom (or home office). Beautiful oversized renovated main floor full bathroom with ceramic floors and heated towel rail/rack. Upstairs you will find two additional bedrooms and a wonderful renovated three-piece bathroom with heated towel rail/rack. Your own private backyard oasis with deck plus an outside bar featuring a live edge counter, plus a shed, and hot tub under a beautiful shade tree! The unfinished basement provides plenty of storage space plus the laundry area. You're just a 7 minute walk to Main Street Grimsby with all the shops and restaurants you will need. A 1 minute walk to the VIA station! A short 3 minute drive to Nelles Beach Park. A 15 minute drive to the NEW Confederation GO Station in Stoney Creek (opening end of Oct). Easy QEW access!
Building information
Type
*****
Appliances
*****
Basement Development
*****
Basement Type
*****
Construction Style Attachment
*****
Cooling Type
*****
Exterior Finish
*****
Flooring Type
*****
Foundation Type
*****
Heating Fuel
*****
Heating Type
*****
Size Interior
*****
Stories Total
*****
Utility Water
*****
Land information
Fence Type
*****
Sewer
*****
Size Depth
*****
Size Frontage
*****
Size Irregular
*****
Size Total
*****
Courtesy of CENTURY 21 ASSOCIATES INC.
Book a Showing for this property
Please note that filling out this form you'll be registered and your phone number without the +1 part will be used as a password.
