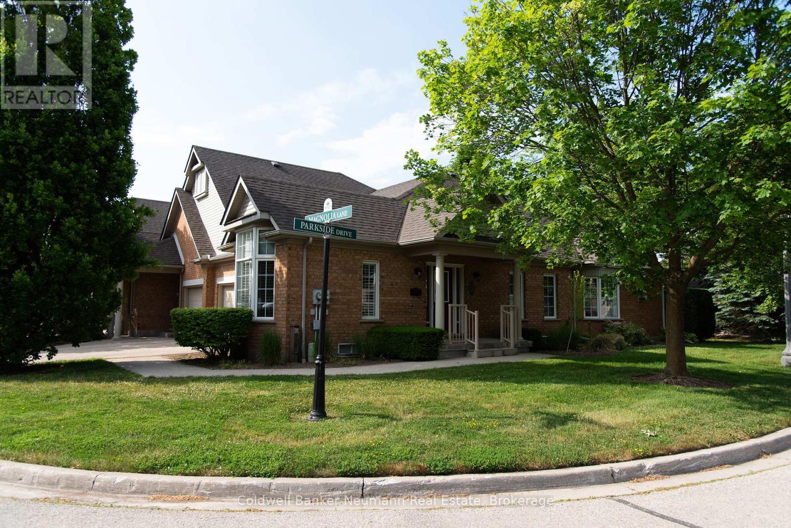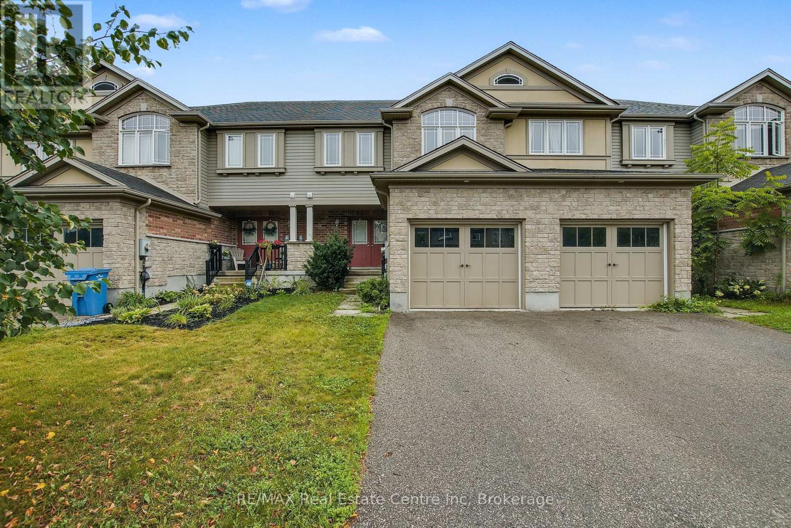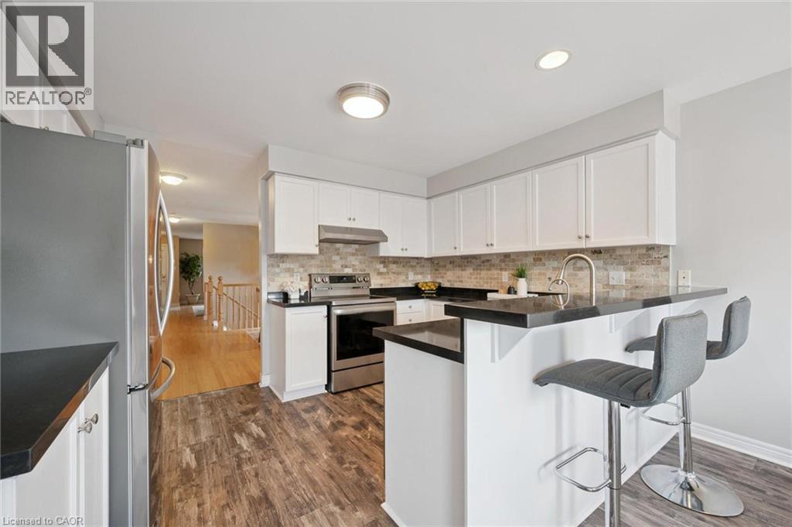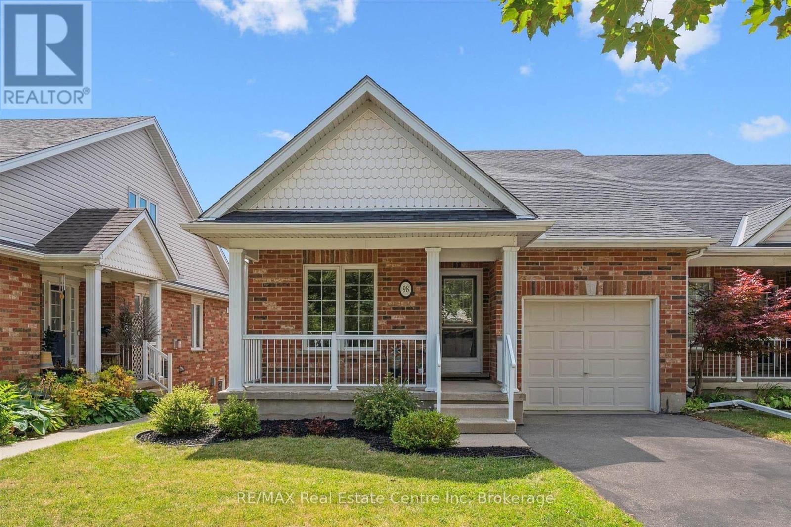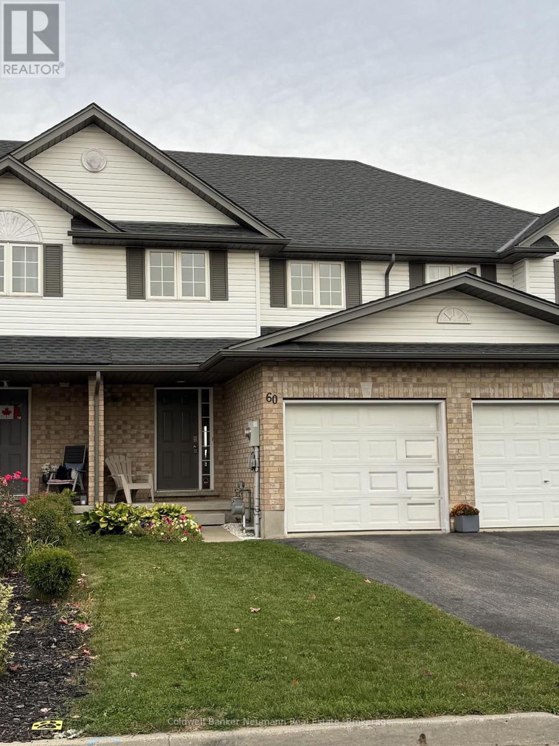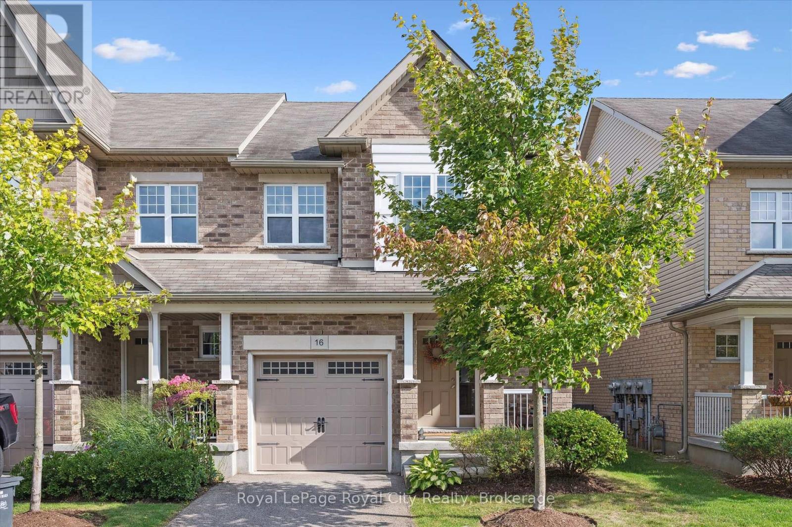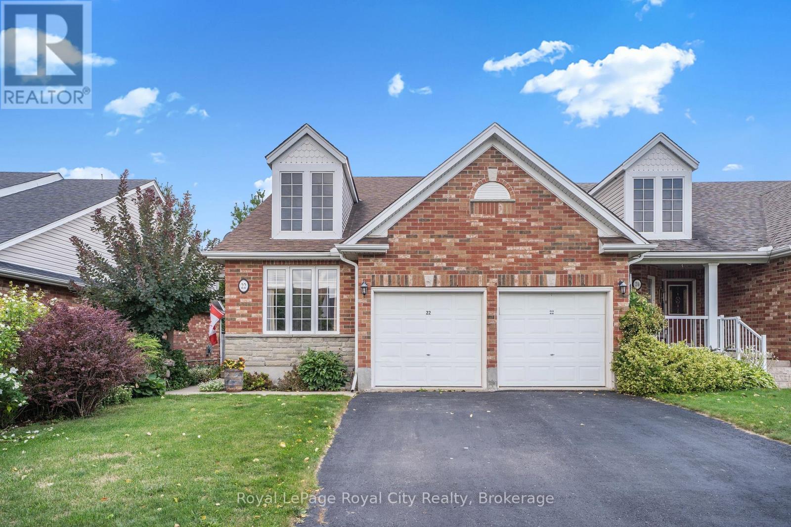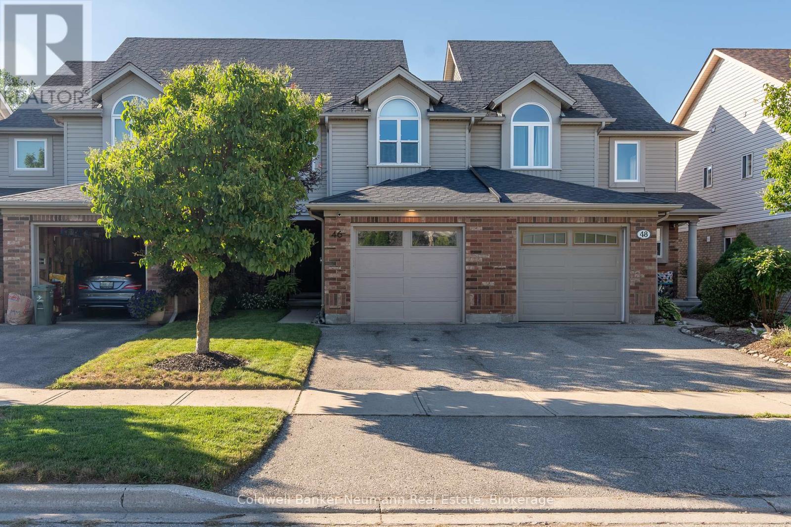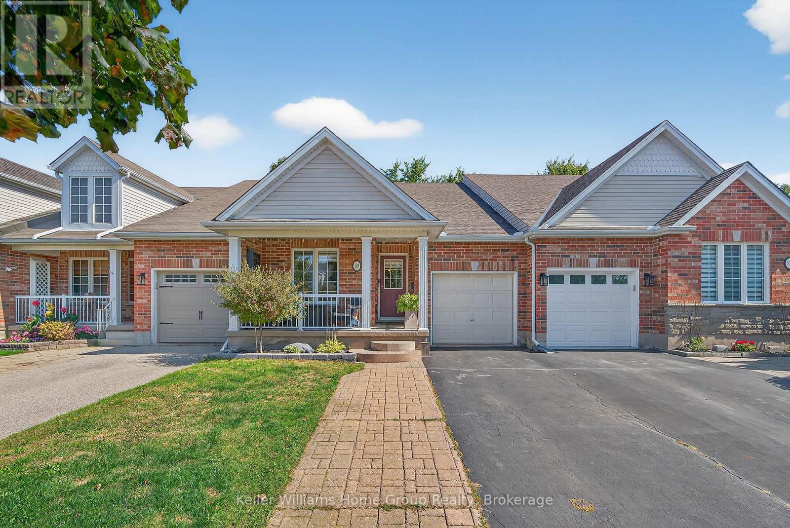Free account required
Unlock the full potential of your property search with a free account! Here's what you'll gain immediate access to:
- Exclusive Access to Every Listing
- Personalized Search Experience
- Favorite Properties at Your Fingertips
- Stay Ahead with Email Alerts
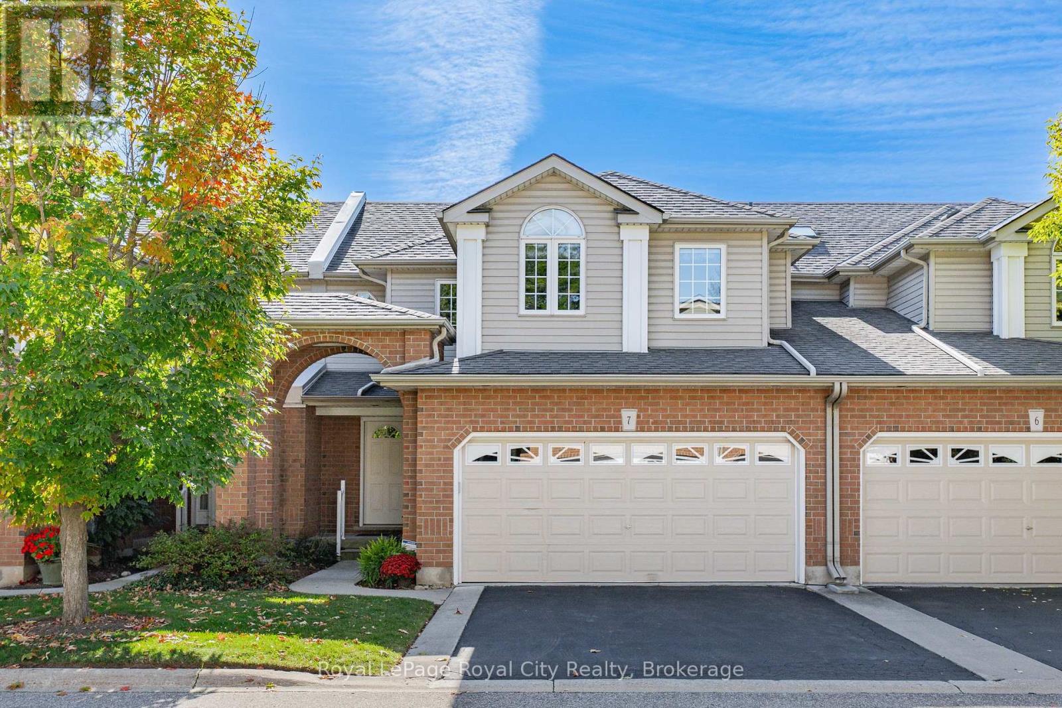
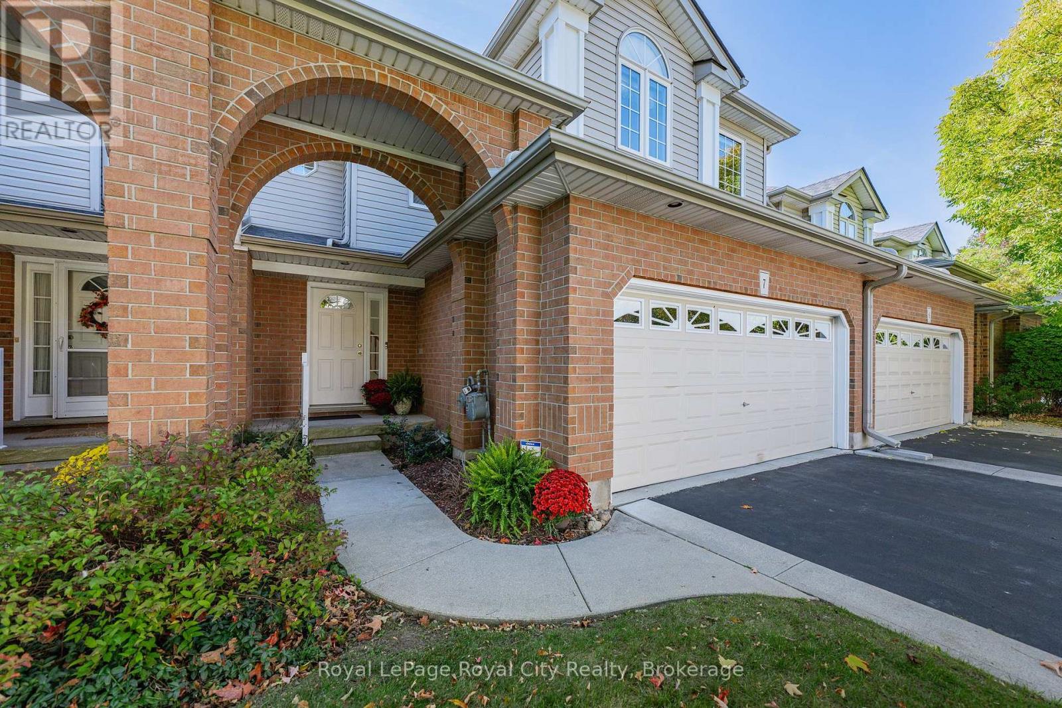
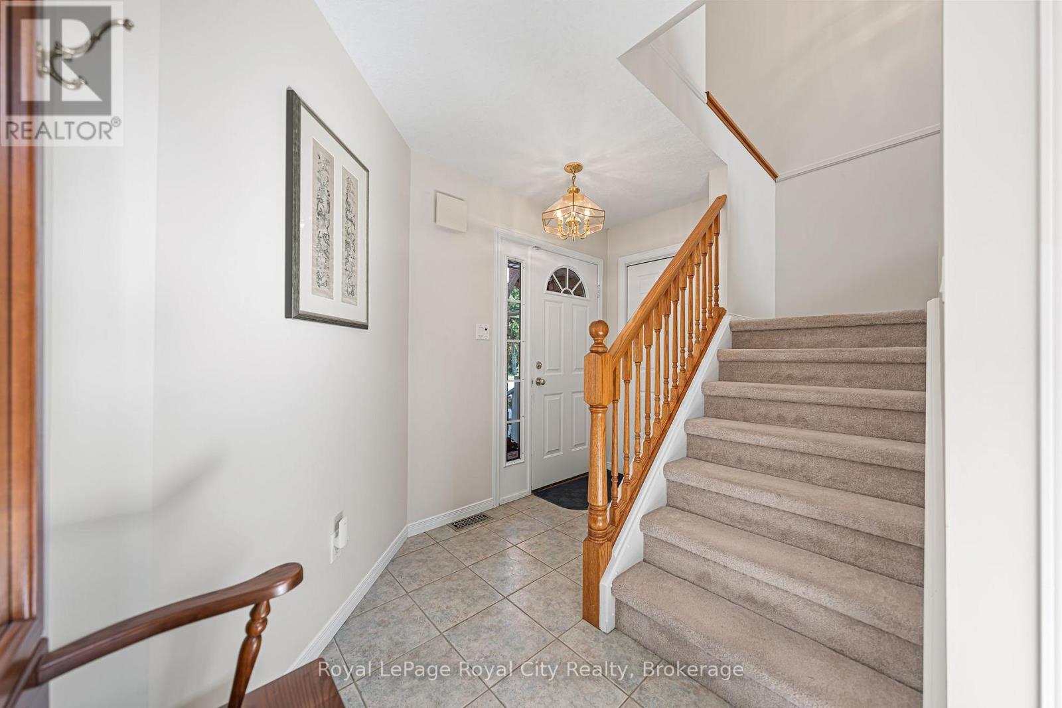
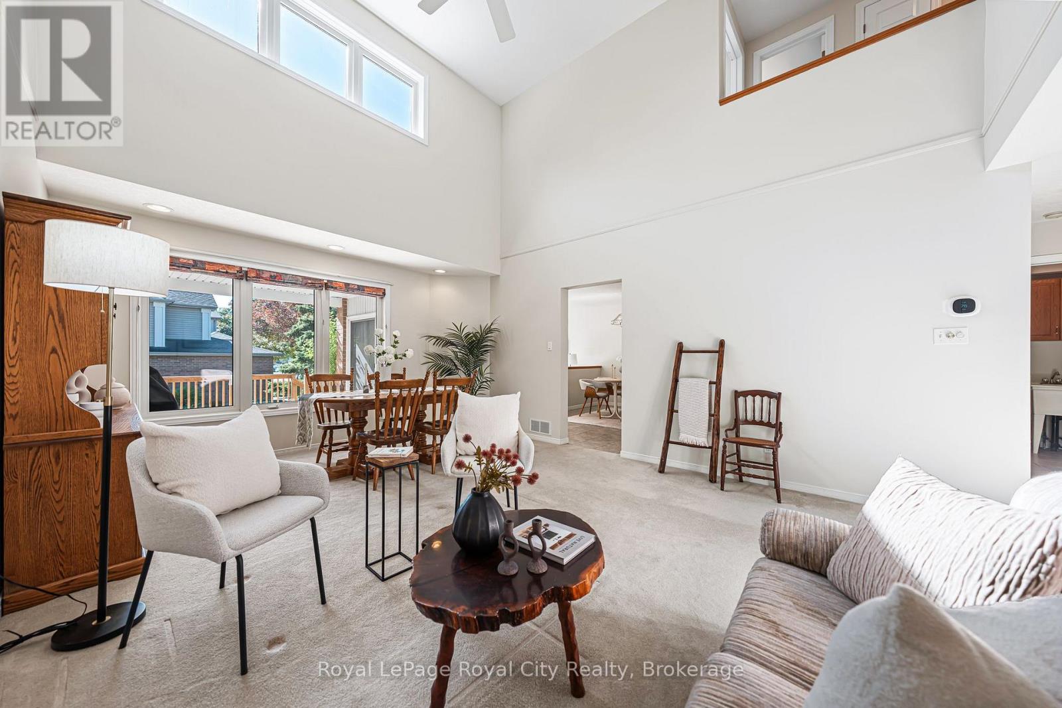
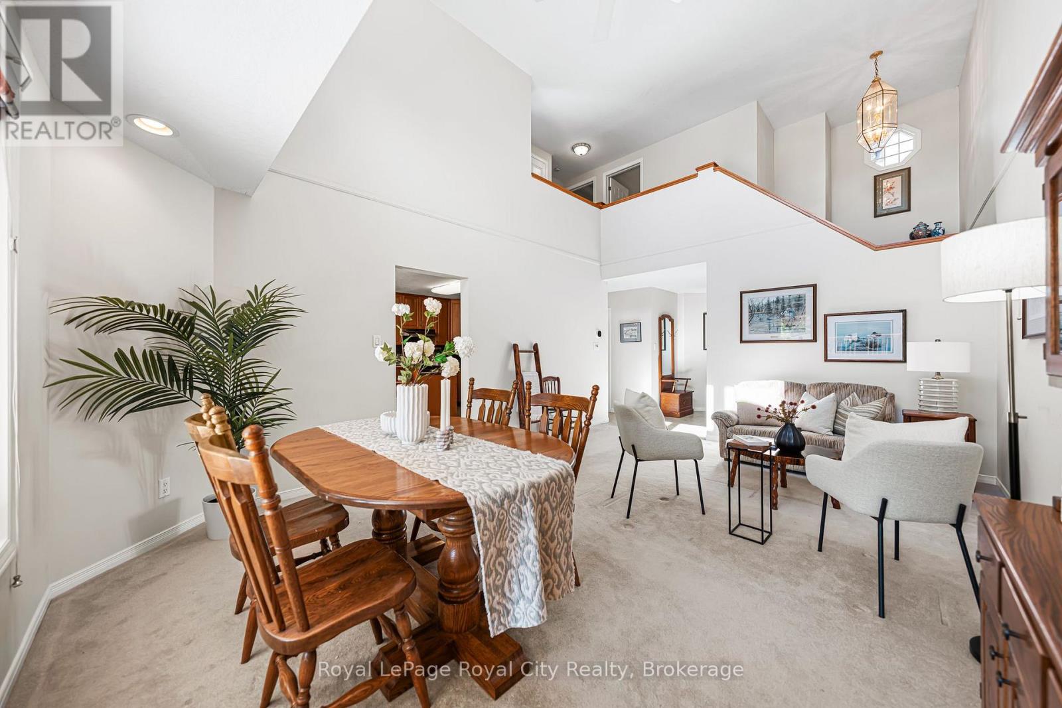
$785,000
7 - 784 GORDON STREET
Guelph, Ontario, Ontario, N1G5C8
MLS® Number: X12441689
Property description
Welcome to Barber Estates, where this sun-filled, immaculately maintained townhome combines spacious living with a location that simply cant be beat. With three bedrooms, four bathrooms, main floor laundry, and a double-car garage, this home has room for everyone and many thoughtful updates already in place.The main floor invites you in with an open-concept living and dining roomperfect for hostingwhile the eat-in kitchen and adjoining family room create a warm, connected space for everyday life. Step through the walkout to a brand-new deck (2025), where youll love unwinding at the end of the day or enjoying summer gatherings.The fully finished basement offers even more living space, featuring cedar walls throughout that add warmth and character, a cozy rec room, three-piece bath, ample storage, and the convenience of a built-in Murphy bed for overnight guests.This home has been meticulously cared for, with major updates including a new roof (2024), furnace and A/C (2023), additional attic insulation (2021), reverse osmosis system (2024), and a heat line in the eavestroughs. Worry-free exterior maintenance is handled by the well-managed condo corporation, giving you peace of mind and more time to enjoy your home.Situated within walking distance to the University of Guelph, Campus Estates Plaza, Stone Road Mall, transit, and countless amenities, this turn-key townhome is a rare opportunity.
Building information
Type
*****
Appliances
*****
Basement Development
*****
Basement Type
*****
Cooling Type
*****
Exterior Finish
*****
Half Bath Total
*****
Heating Fuel
*****
Heating Type
*****
Size Interior
*****
Stories Total
*****
Land information
Amenities
*****
Rooms
Main level
Laundry room
*****
Bathroom
*****
Family room
*****
Eating area
*****
Kitchen
*****
Living room
*****
Basement
Utility room
*****
Bathroom
*****
Recreational, Games room
*****
Second level
Bedroom
*****
Bedroom
*****
Bathroom
*****
Bedroom
*****
Bathroom
*****
Courtesy of Royal LePage Royal City Realty
Book a Showing for this property
Please note that filling out this form you'll be registered and your phone number without the +1 part will be used as a password.
