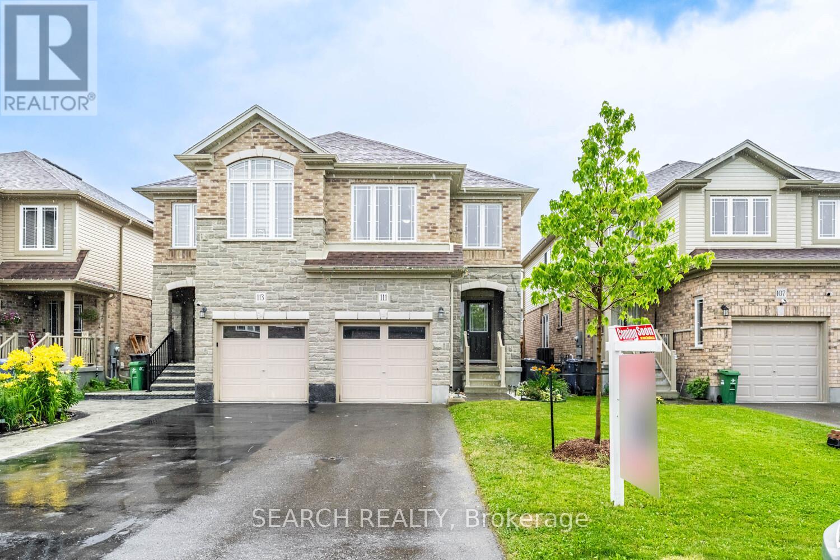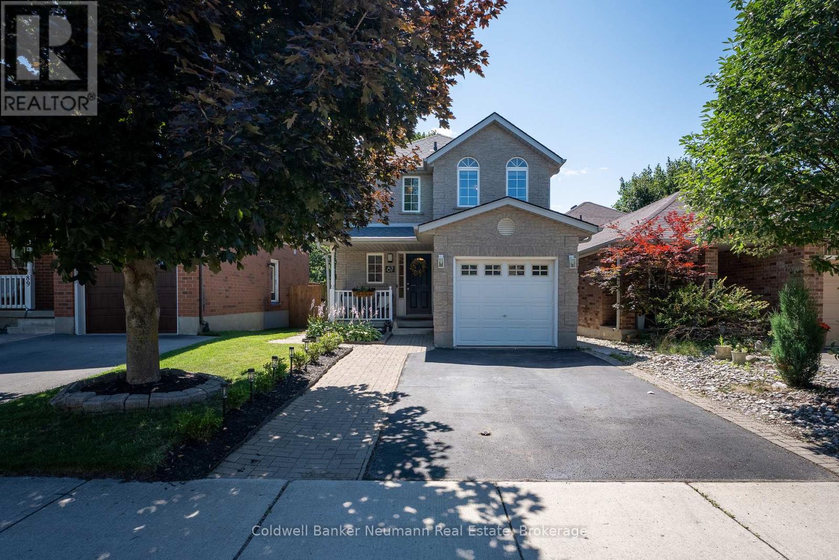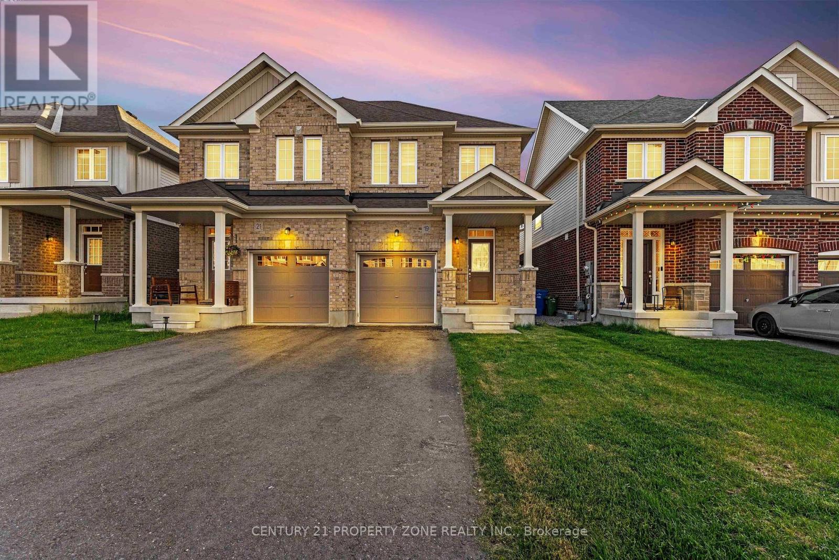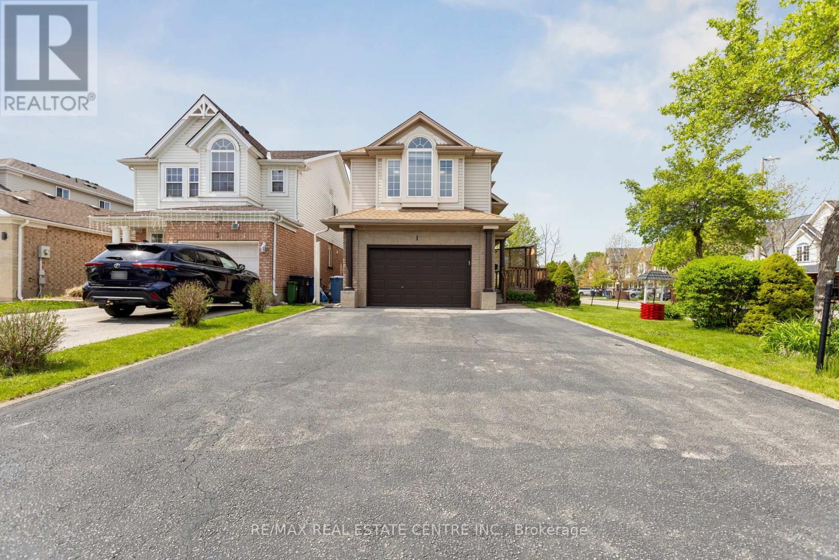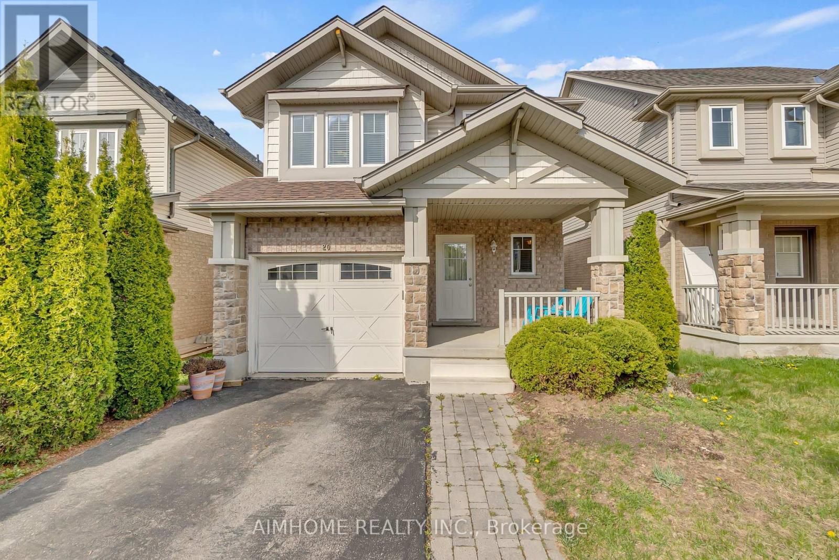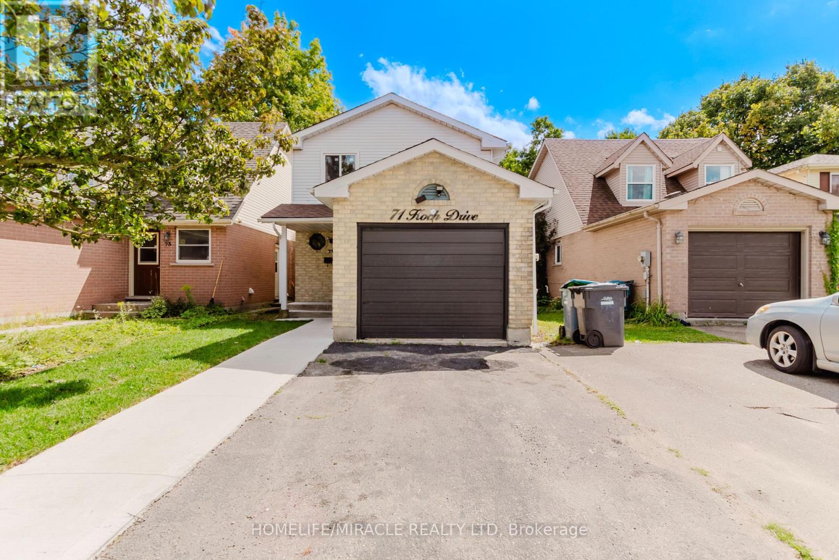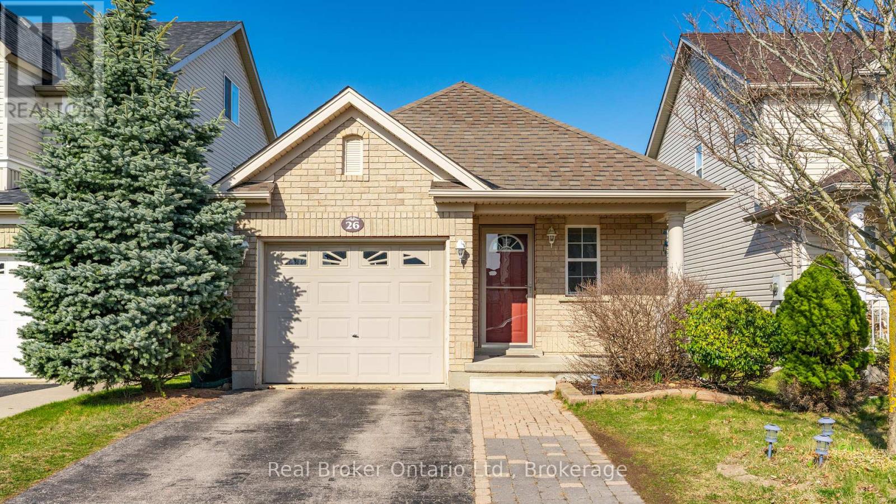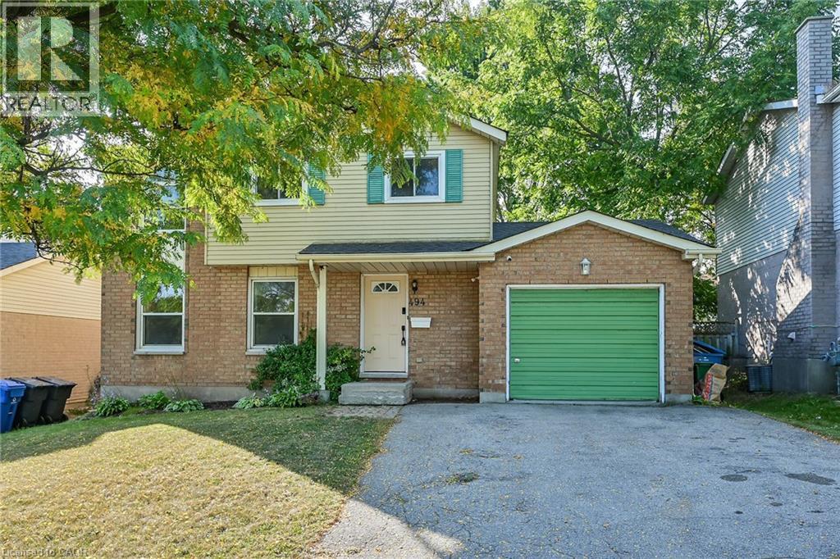Free account required
Unlock the full potential of your property search with a free account! Here's what you'll gain immediate access to:
- Exclusive Access to Every Listing
- Personalized Search Experience
- Favorite Properties at Your Fingertips
- Stay Ahead with Email Alerts
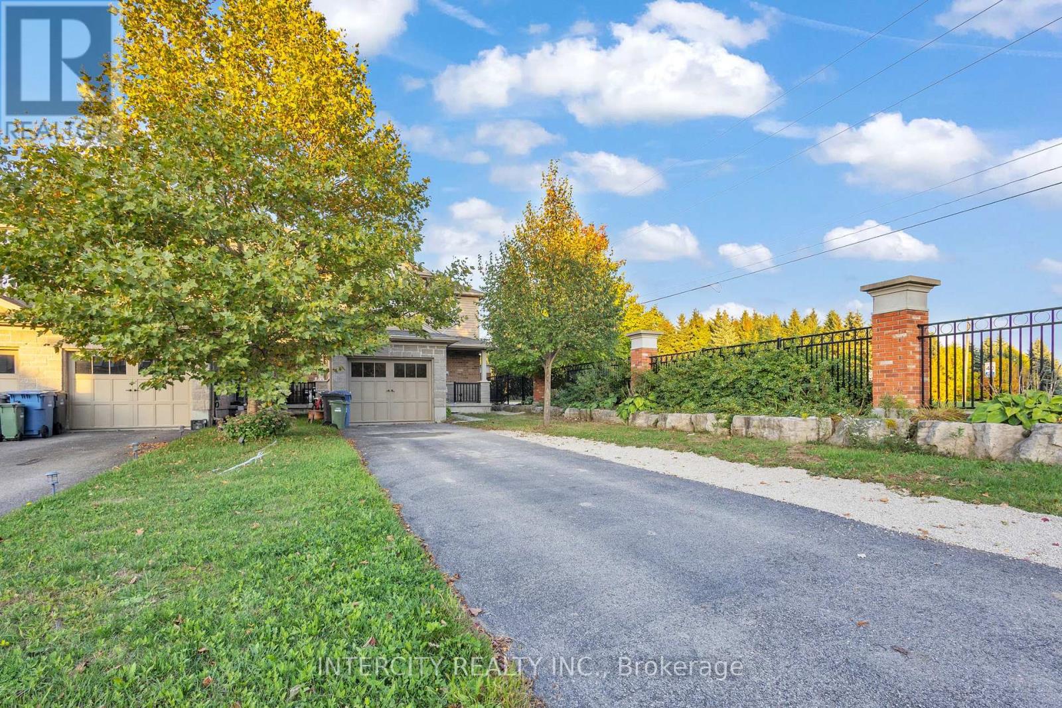
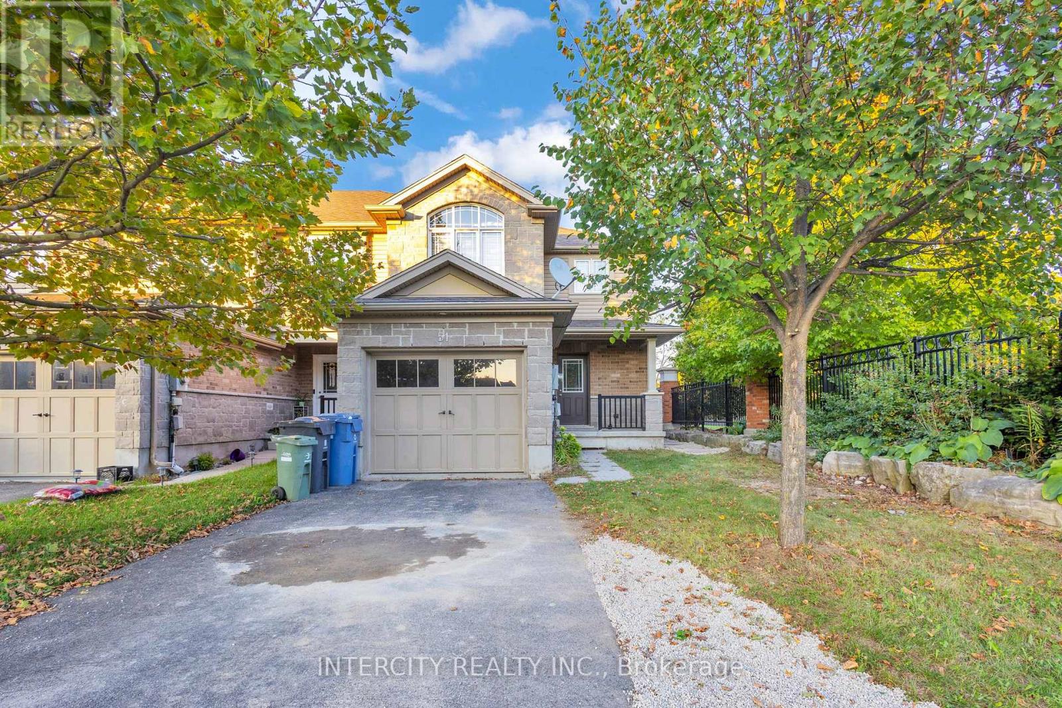
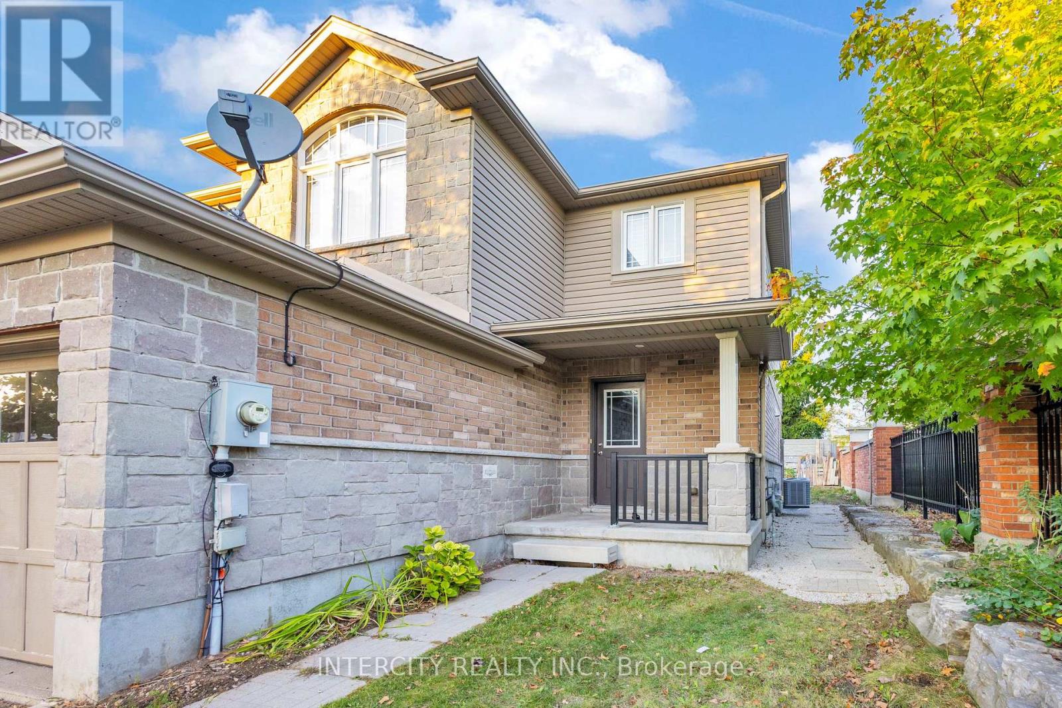
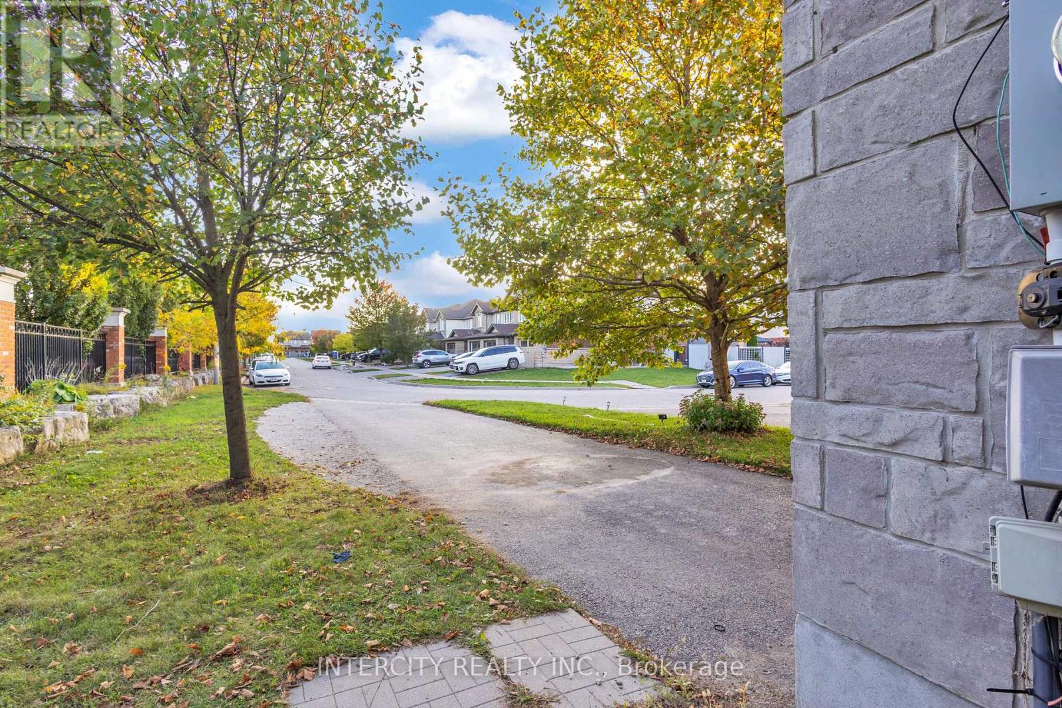
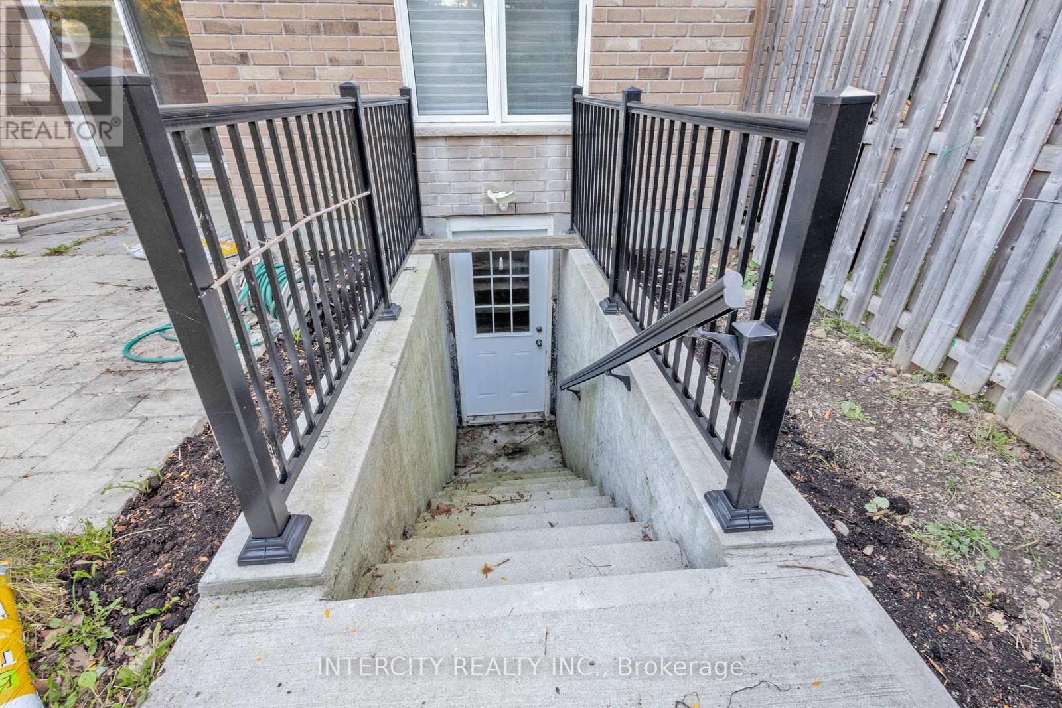
$899,000
51 LAUGHLAND LANE
Guelph, Ontario, Ontario, N1L0C9
MLS® Number: X12437286
Property description
Attention first-time home buyers and savvy investors this home is nestled in the highly desirable Westminster Woods community of South Guelph. Offering quick access to schools, shopping, local amenities, and Highway 401, this home blends modern updates with a prime location. The main floor features a bright eat-in kitchen with direct access to the backyard, a spacious family room with plenty of natural light, and a convenient 2-piece bath. Stylish new vinyl flooring on the main level adds a fresh, contemporary feel. Upstairs, you'll find three generous bedrooms and two full bathrooms. The king-sized primary suite boasts a walk-in closet and a luxurious 5-piece ensuite with a walk-in shower, soaker tub, and double vanity. The second level has been updated with brand-new carpet for comfort and style. The legal basement with a private separate entrance adds incredible value. Featuring a modern kitchen, bedroom, and bathroom, its perfect for multigenerational living or rental income.$$$ spent on renovations and upgraded in kitchen, washroom and throughout the house
Building information
Type
*****
Appliances
*****
Basement Development
*****
Basement Features
*****
Basement Type
*****
Construction Style Attachment
*****
Cooling Type
*****
Exterior Finish
*****
Flooring Type
*****
Foundation Type
*****
Half Bath Total
*****
Heating Fuel
*****
Heating Type
*****
Size Interior
*****
Stories Total
*****
Utility Water
*****
Land information
Amenities
*****
Sewer
*****
Size Frontage
*****
Size Irregular
*****
Size Total
*****
Rooms
Main level
Dining room
*****
Living room
*****
Kitchen
*****
Basement
Bedroom
*****
Kitchen
*****
Second level
Bedroom 3
*****
Bedroom 2
*****
Primary Bedroom
*****
Courtesy of INTERCITY REALTY INC.
Book a Showing for this property
Please note that filling out this form you'll be registered and your phone number without the +1 part will be used as a password.
