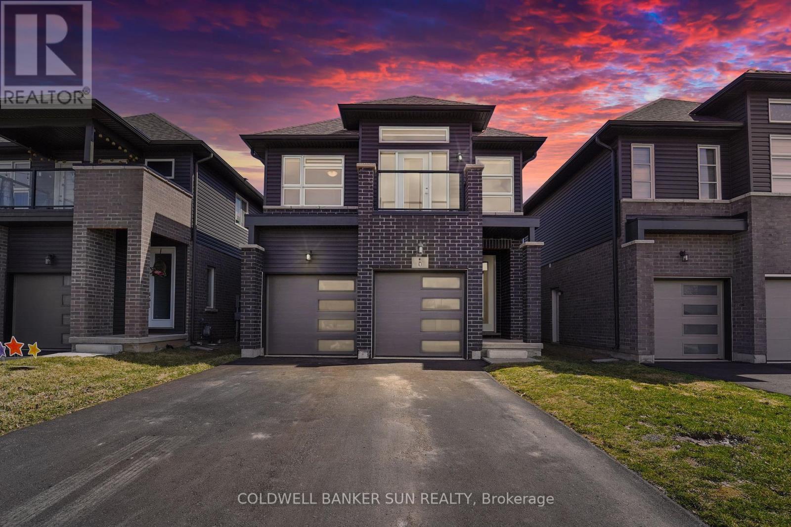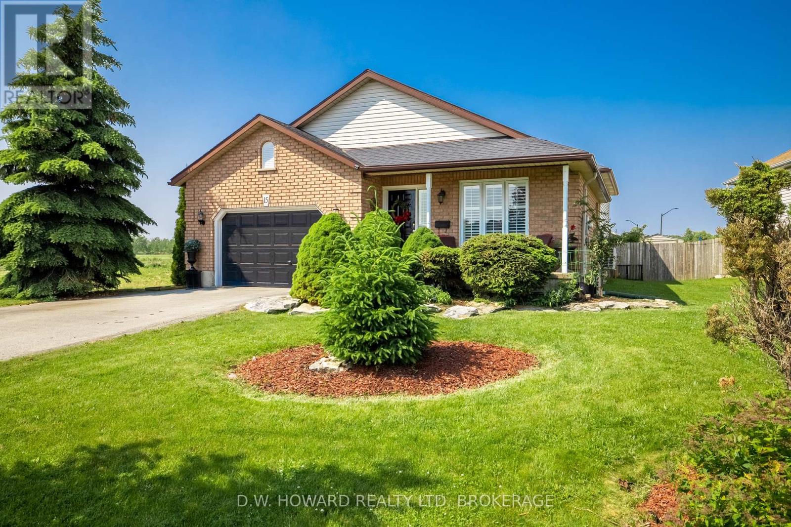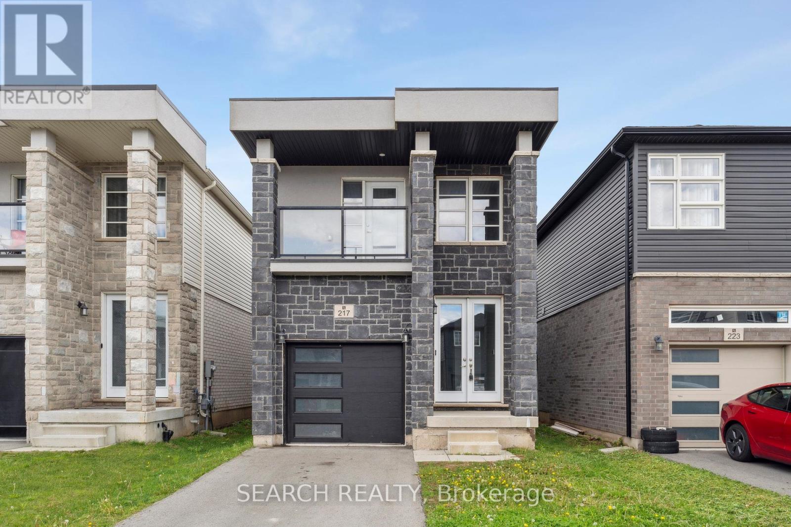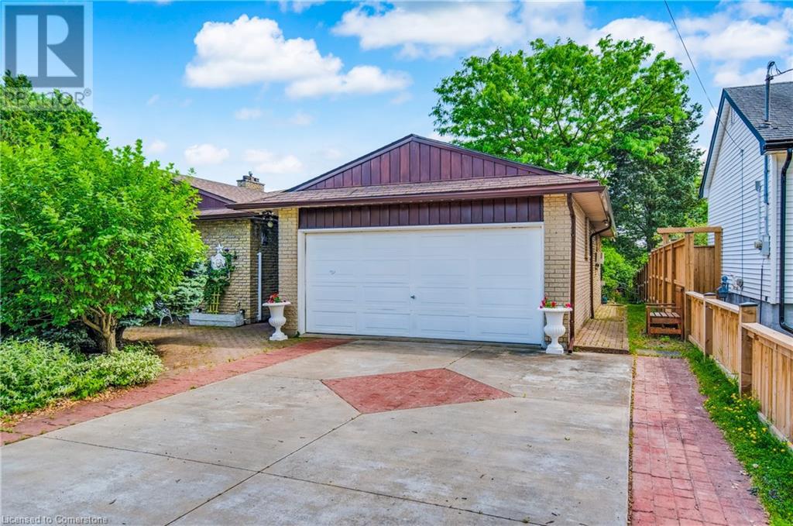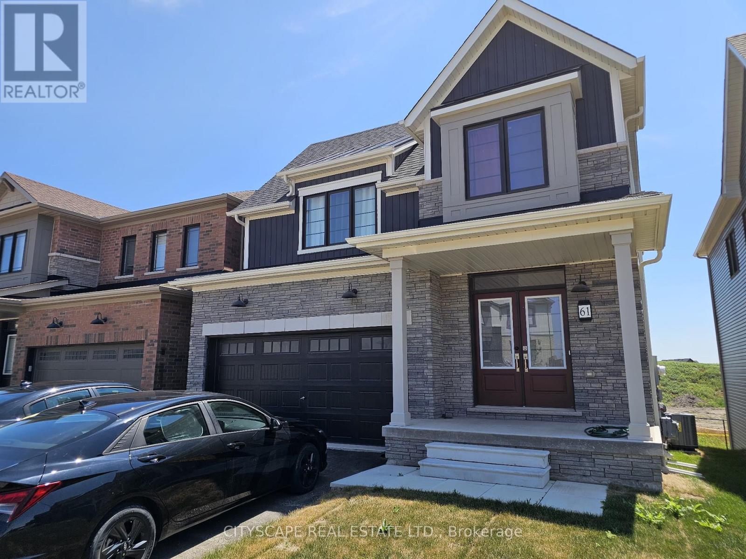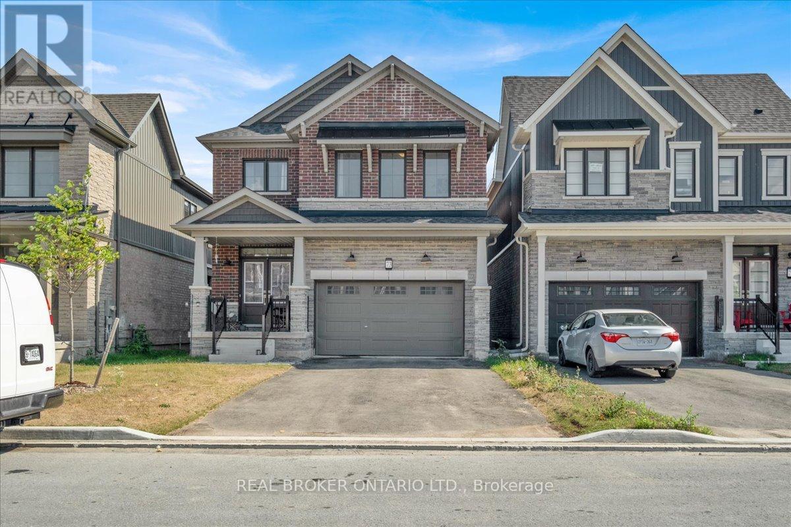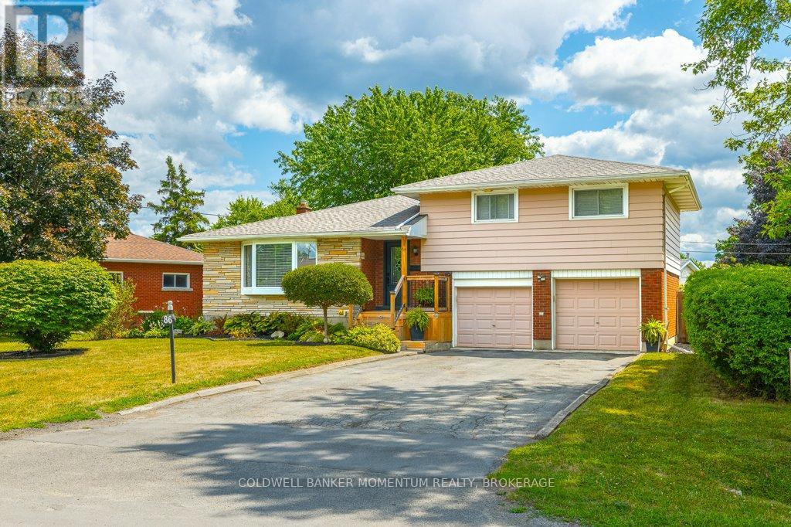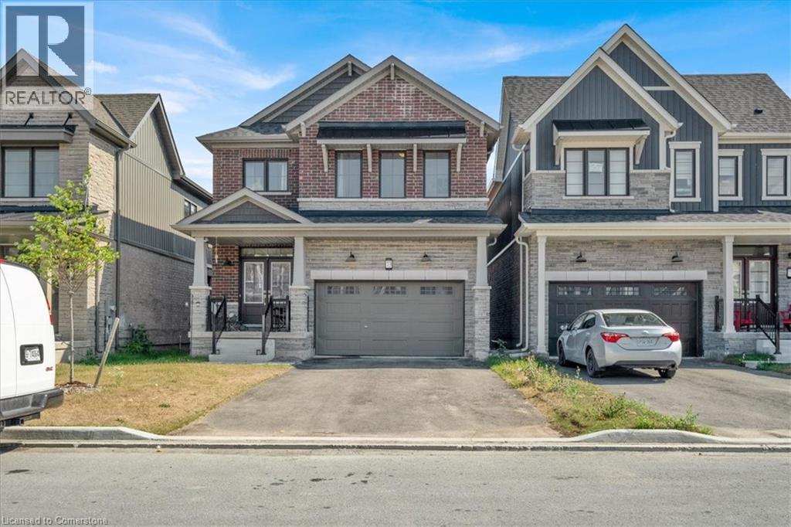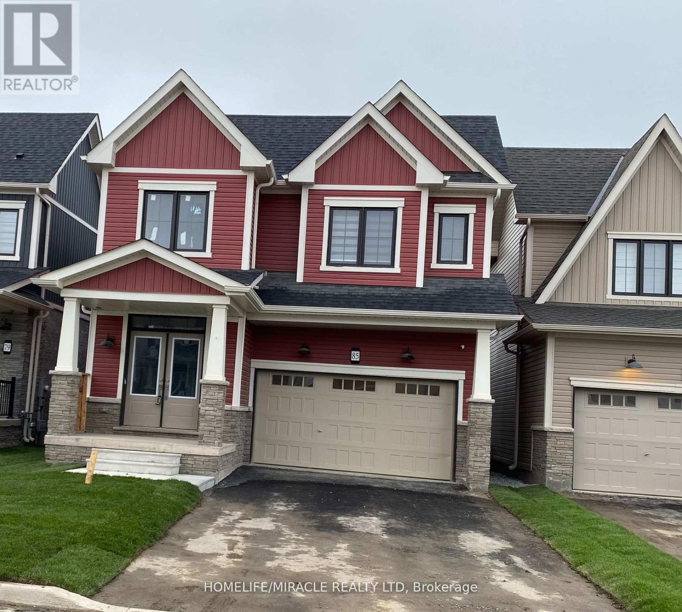Free account required
Unlock the full potential of your property search with a free account! Here's what you'll gain immediate access to:
- Exclusive Access to Every Listing
- Personalized Search Experience
- Favorite Properties at Your Fingertips
- Stay Ahead with Email Alerts
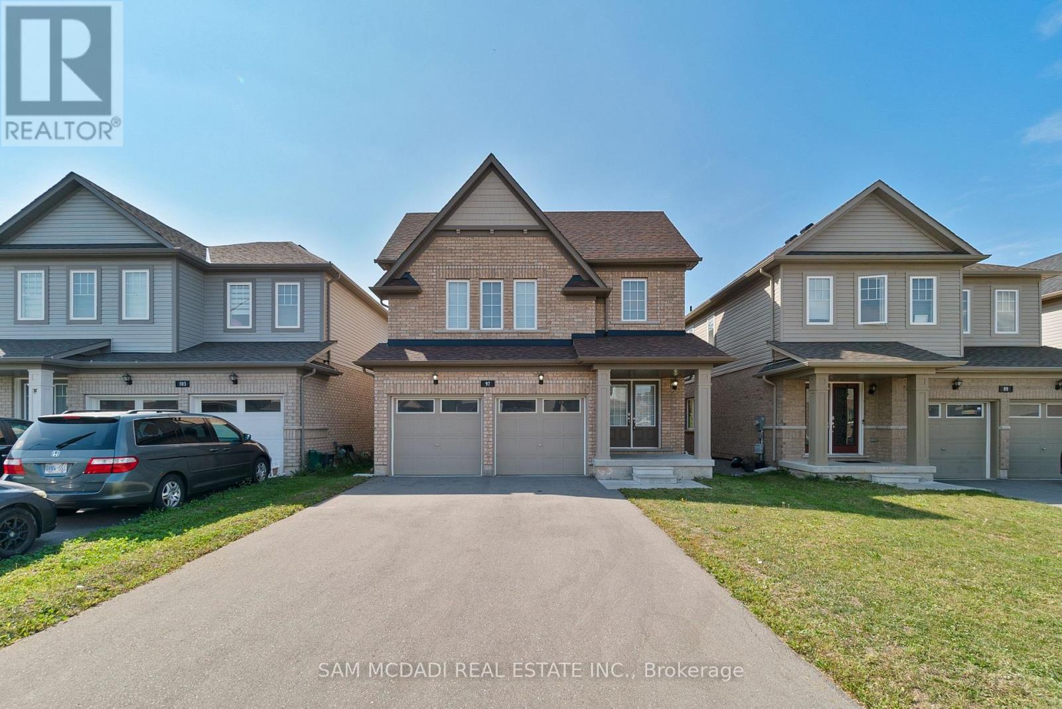
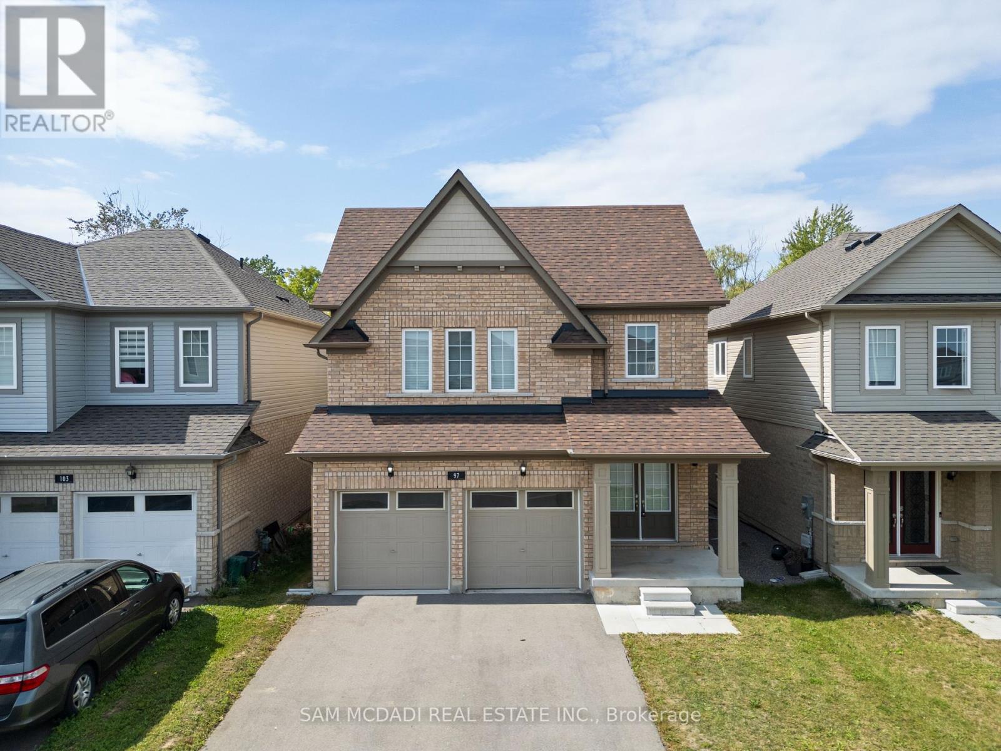
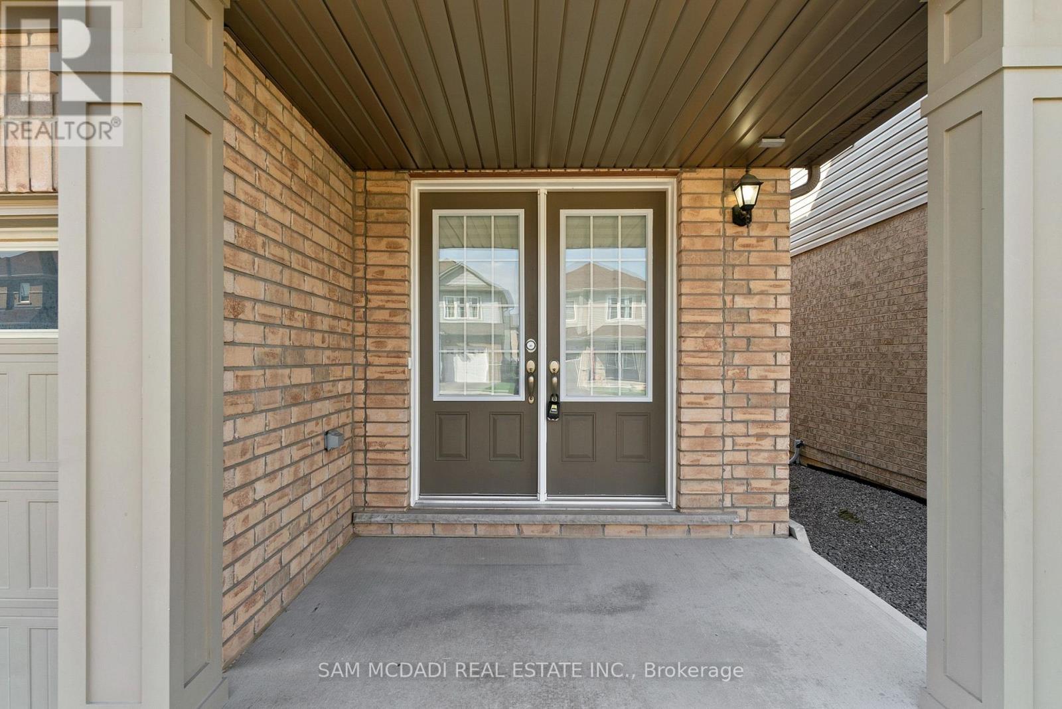
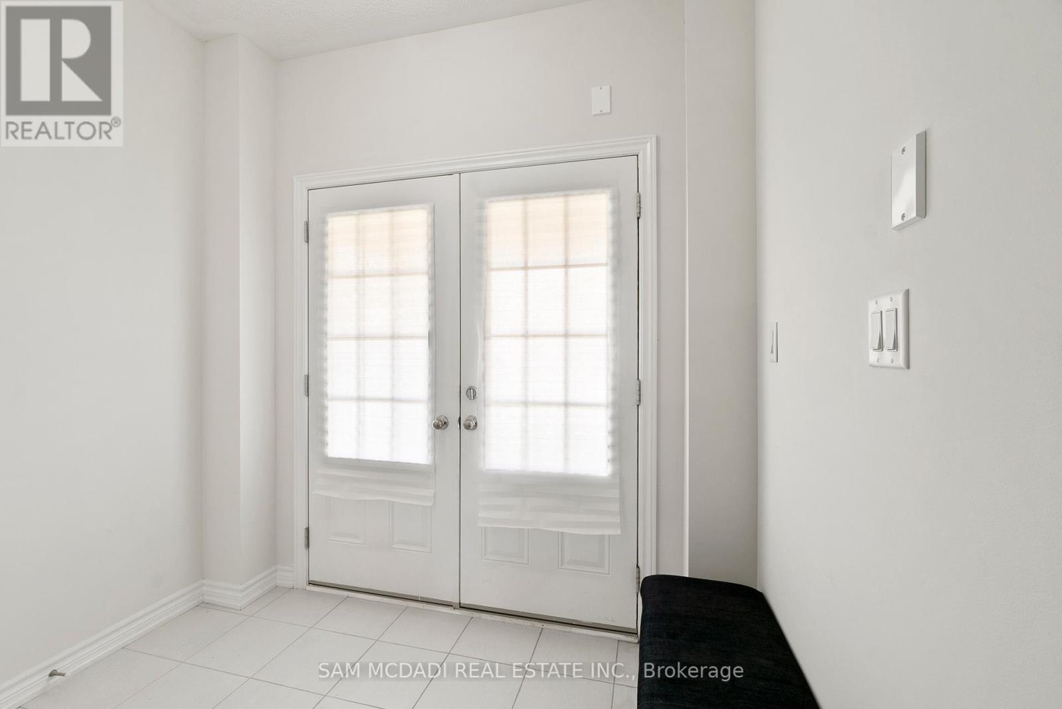
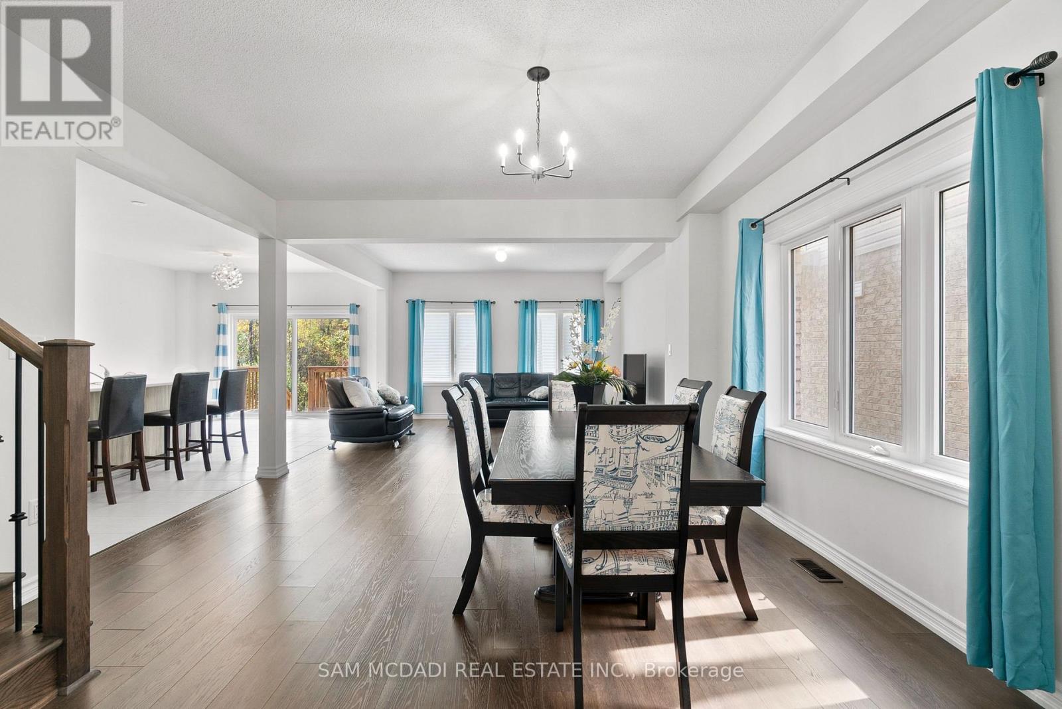
$709,000
97 TUMBLEWOOD PLACE
Welland, Ontario, Ontario, L3B0J3
MLS® Number: X12424689
Property description
Welcome to 97 Tumblewood Place in Welland's desirable Dain City community. This modern 2-storey detached home, built in 2021, offers style, comfort, and a family-friendly layout. With 4 spacious bedrooms, 3 bathrooms, and over 2,200 sq. ft. of living space, this residence is perfect for growing families or those seeking a peaceful retreat close to nature. Step inside to a bright and inviting main floor featuring a large living room with a backyard view, a stylish kitchen with stainless steel appliances and ceramic flooring, and a dining area seamlessly connected to the breakfast nook with sliding doors that lead to the yard, perfect for indoor-outdoor living. Upstairs, the primary suite boasts a walk-in closet and a 4-piece ensuite, while three additional bedrooms provide ample space for family or guests. The convenience of an upper-level laundry room with a sink makes daily routines effortless. This home sits on a generous lot with a private double driveway and a built-in garage, offering parking for up to six vehicles. Steps from parks, schools, and ravine walking trails, ideal for families and outdoor enthusiasts. Close to the Welland River and Welland Recreational Waterway, offering opportunities for kayaking, fishing, and scenic walks.
Building information
Type
*****
Appliances
*****
Basement Development
*****
Basement Type
*****
Construction Style Attachment
*****
Cooling Type
*****
Exterior Finish
*****
Fire Protection
*****
Flooring Type
*****
Foundation Type
*****
Half Bath Total
*****
Heating Fuel
*****
Heating Type
*****
Size Interior
*****
Stories Total
*****
Utility Water
*****
Land information
Amenities
*****
Sewer
*****
Size Depth
*****
Size Frontage
*****
Size Irregular
*****
Size Total
*****
Rooms
Main level
Foyer
*****
Eating area
*****
Dining room
*****
Kitchen
*****
Living room
*****
Second level
Laundry room
*****
Bedroom 4
*****
Bedroom 3
*****
Bedroom 2
*****
Primary Bedroom
*****
Courtesy of SAM MCDADI REAL ESTATE INC.
Book a Showing for this property
Please note that filling out this form you'll be registered and your phone number without the +1 part will be used as a password.
