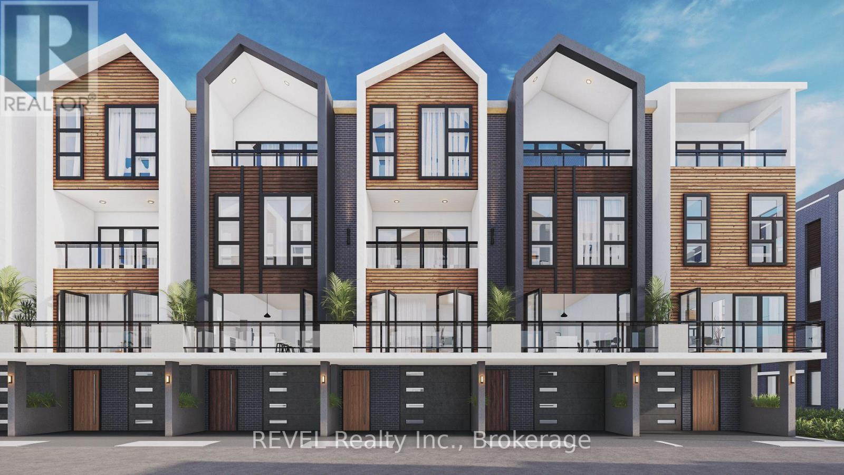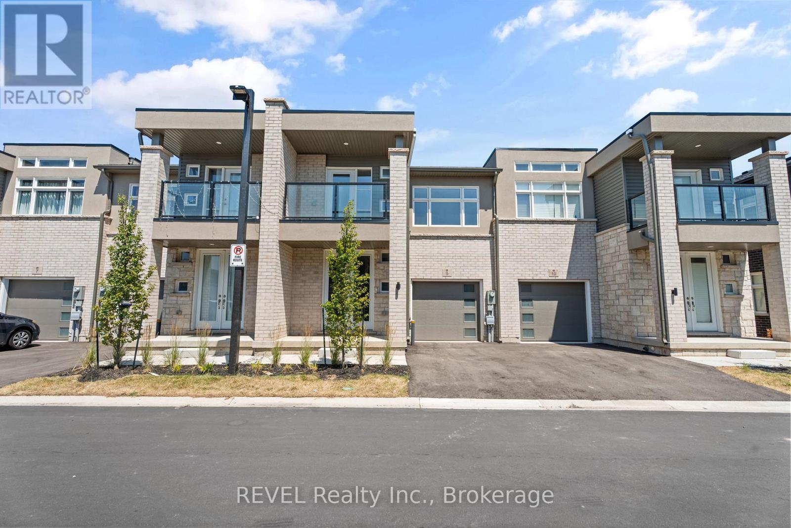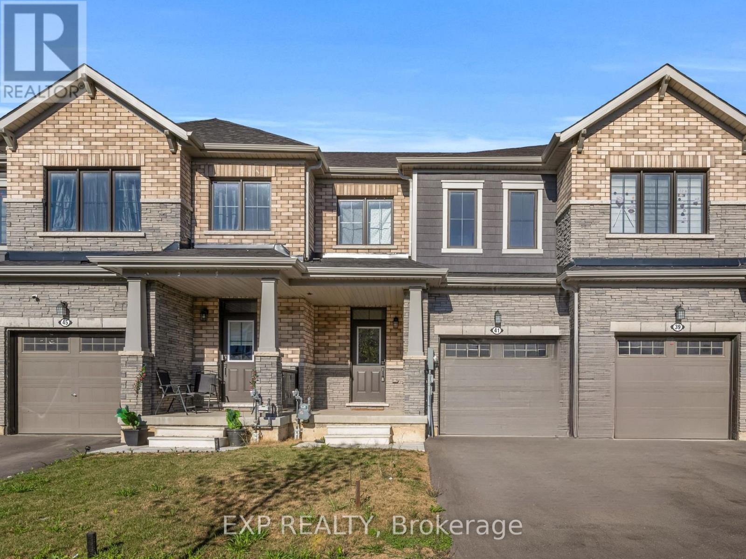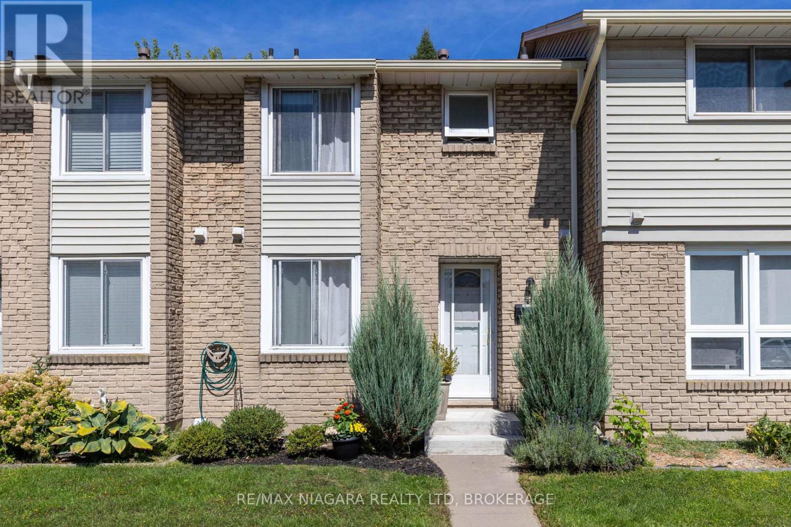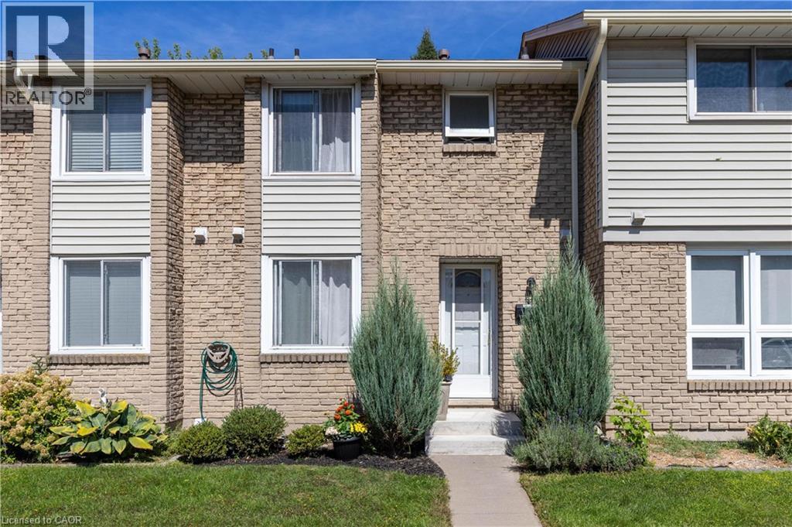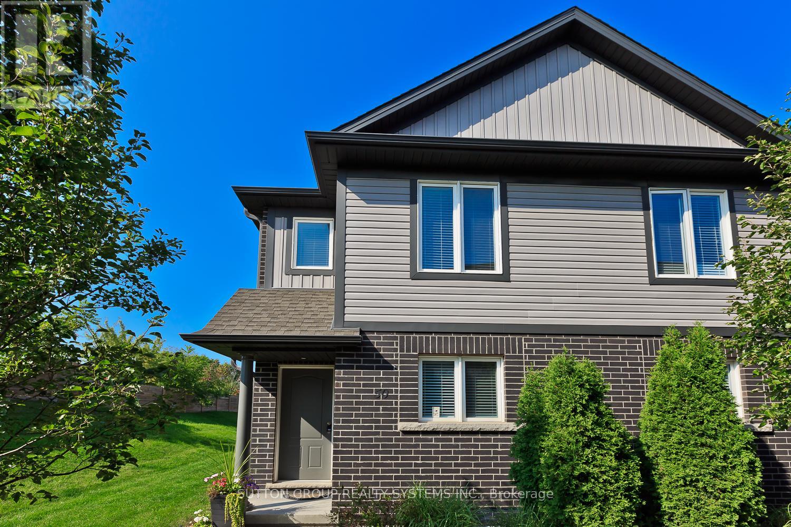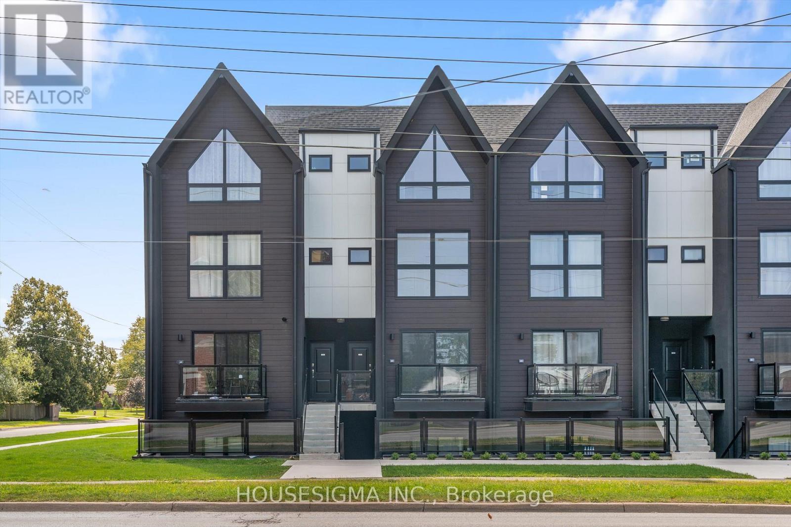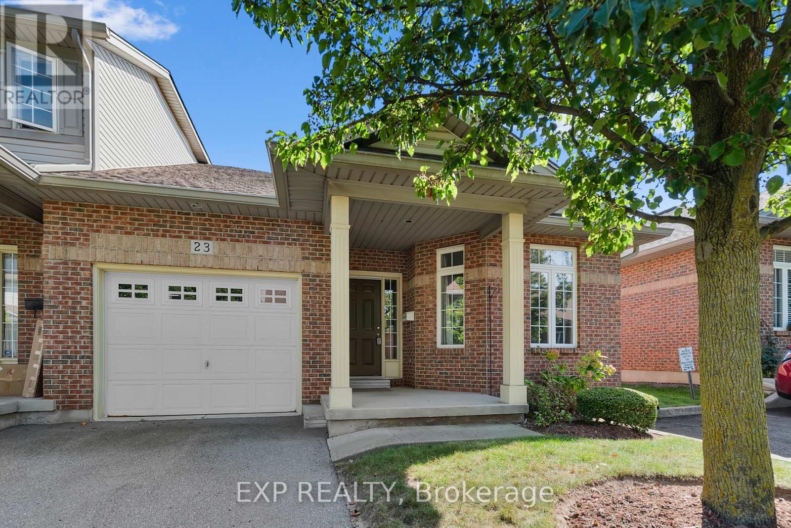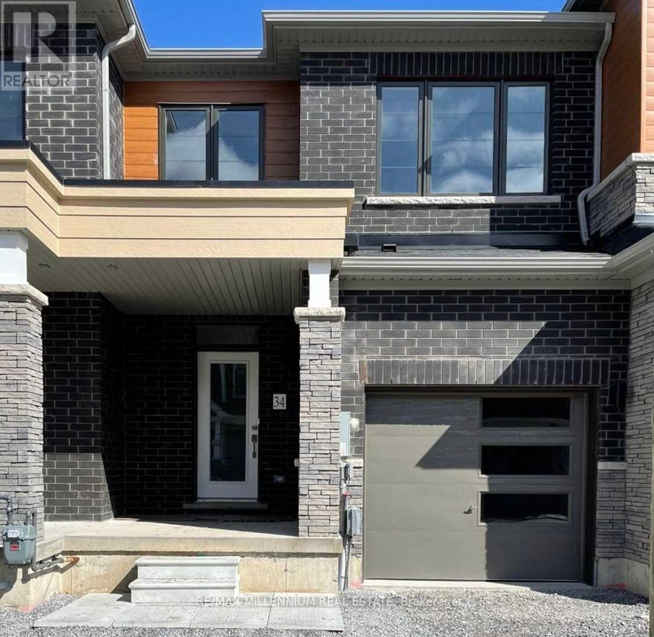Free account required
Unlock the full potential of your property search with a free account! Here's what you'll gain immediate access to:
- Exclusive Access to Every Listing
- Personalized Search Experience
- Favorite Properties at Your Fingertips
- Stay Ahead with Email Alerts
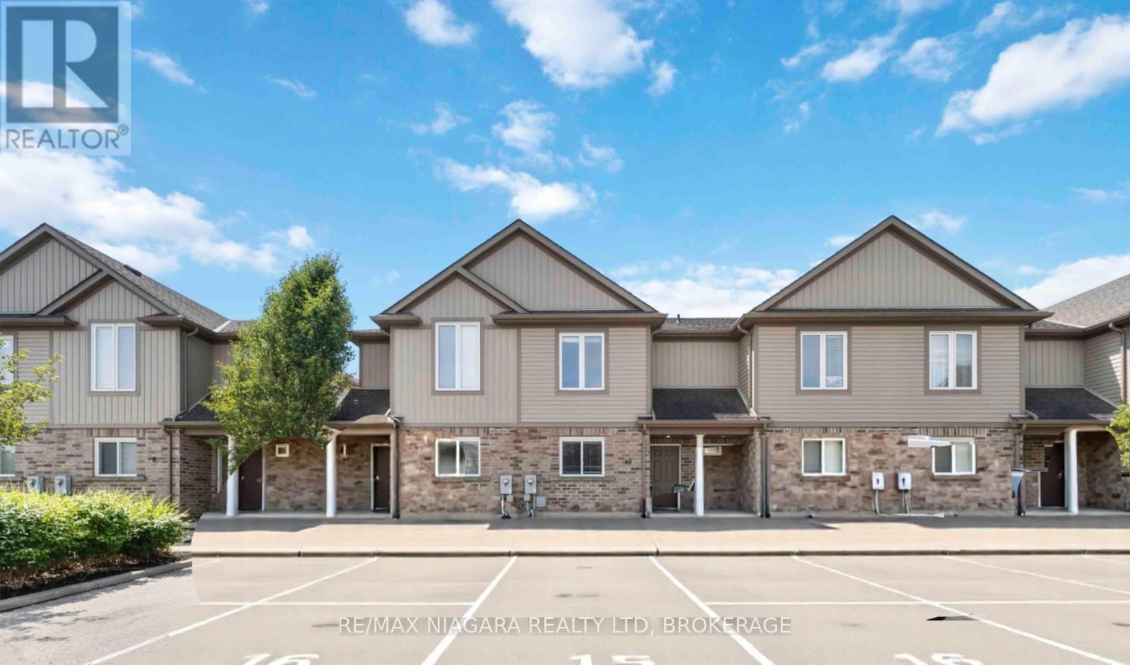
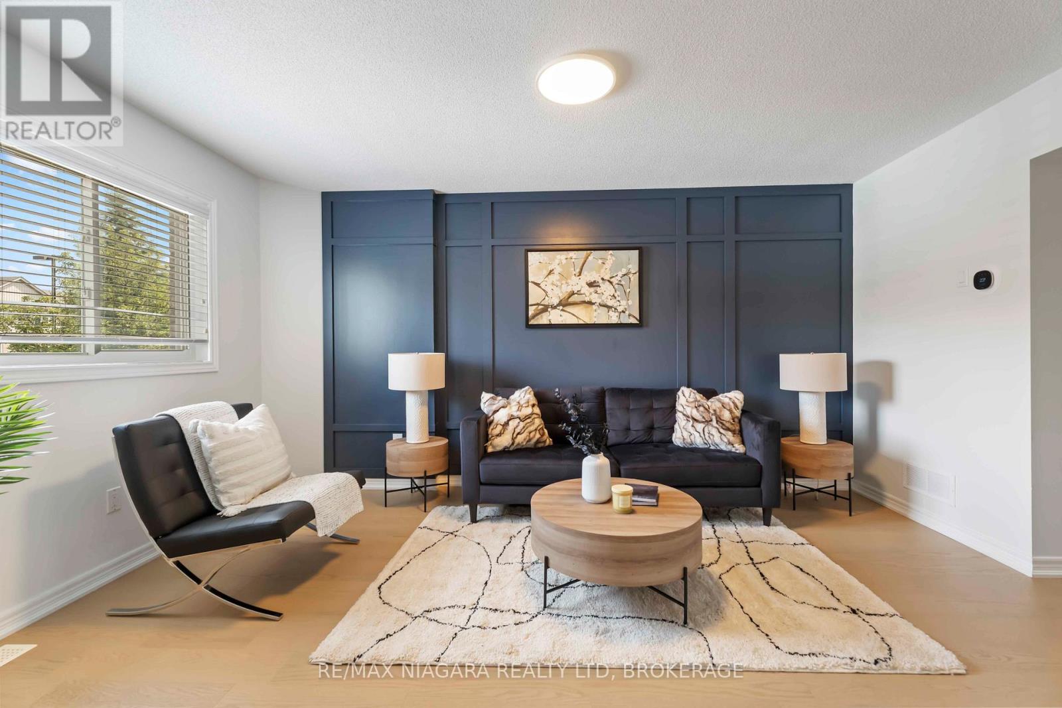
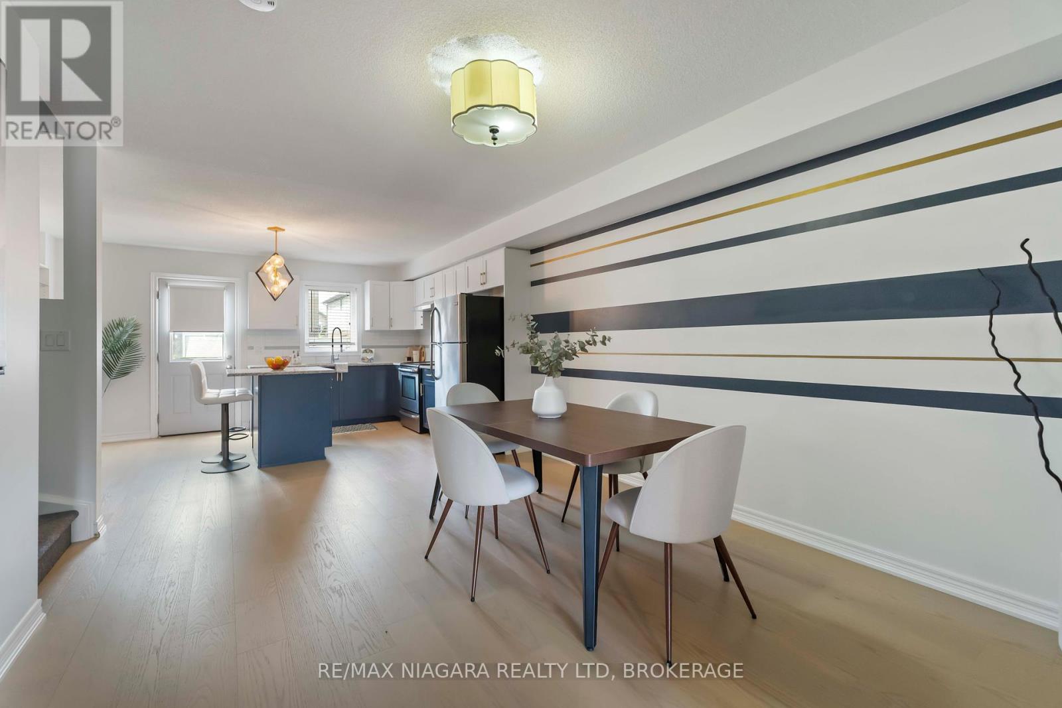
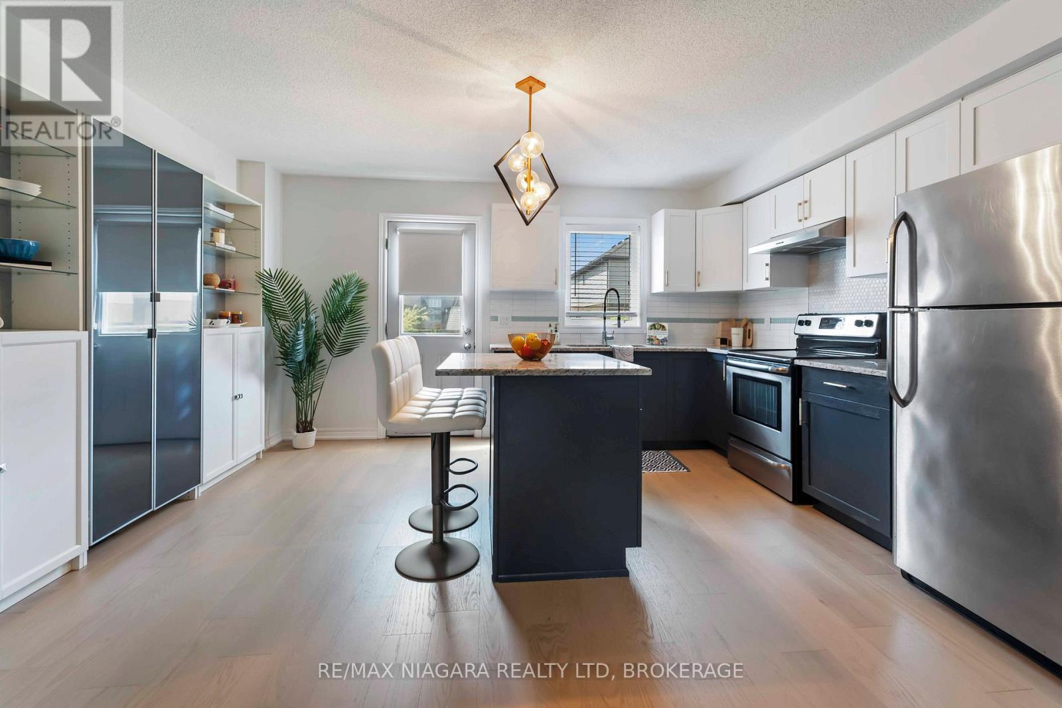
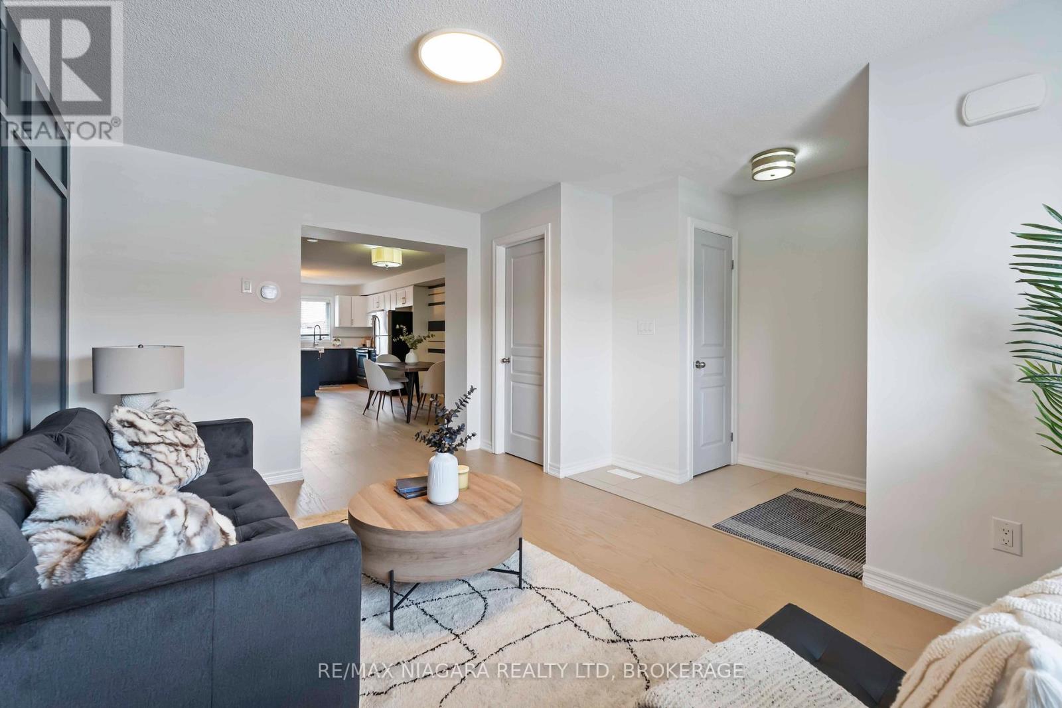
$479,900
10 - 6117 KELSEY CRESCENT
Niagara Falls, Ontario, Ontario, L2H0L6
MLS® Number: X12424099
Property description
Stylish and move-in ready! This 2+1 bedroom condo townhouse w/ fin basement is located in the desirable Garner Estates area and offers a perfect blend of comfort and modern updates. Newly installed engineered hardwood flooring on the main level, fresh paint throughout, and a bright open-concept layout.The kitchen offers plenty of counter space and cabinetry, flowing seamlessly into the dining and living area with walkout access to a private deck. The upper level features two large bedrooms, including a primary with his and hers closet space, with ensuite privilege .Downstairs, the fully finished lower level includes a third bedroom, rec room complete with a built-in seating area and a full 3 pc bathroom. Located close to top-rated schools, parks, shopping, golf, and quick highway access ideal for first-time buyers, down-sizers, or investors!
Building information
Type
*****
Age
*****
Amenities
*****
Basement Development
*****
Basement Type
*****
Cooling Type
*****
Exterior Finish
*****
Fire Protection
*****
Foundation Type
*****
Half Bath Total
*****
Heating Fuel
*****
Heating Type
*****
Size Interior
*****
Stories Total
*****
Land information
Amenities
*****
Rooms
Main level
Bathroom
*****
Kitchen
*****
Dining room
*****
Living room
*****
Basement
Bathroom
*****
Family room
*****
Bedroom
*****
Second level
Bathroom
*****
Bedroom
*****
Bedroom
*****
Courtesy of RE/MAX NIAGARA REALTY LTD, BROKERAGE
Book a Showing for this property
Please note that filling out this form you'll be registered and your phone number without the +1 part will be used as a password.
