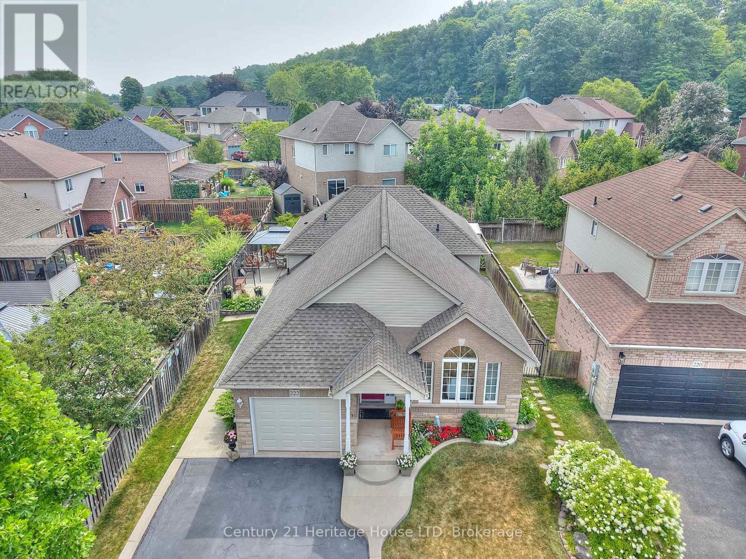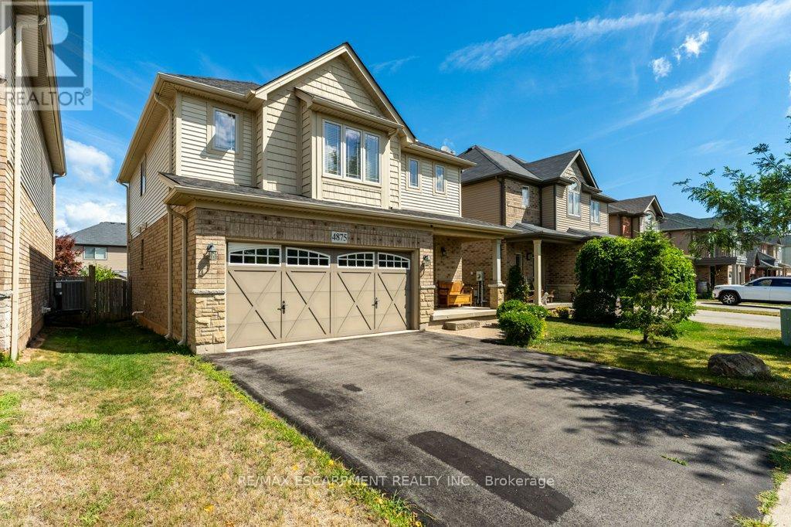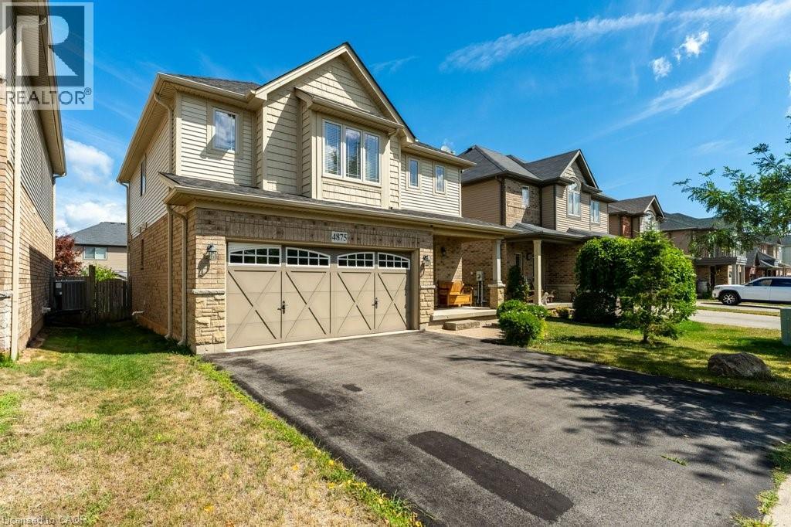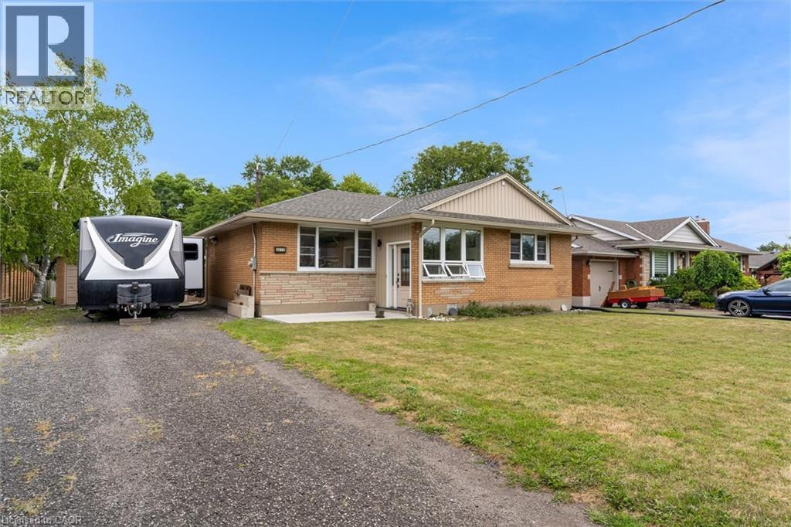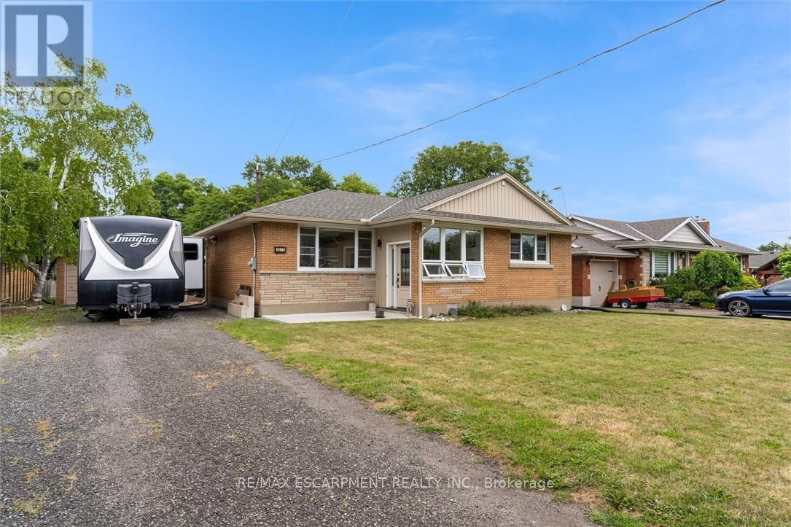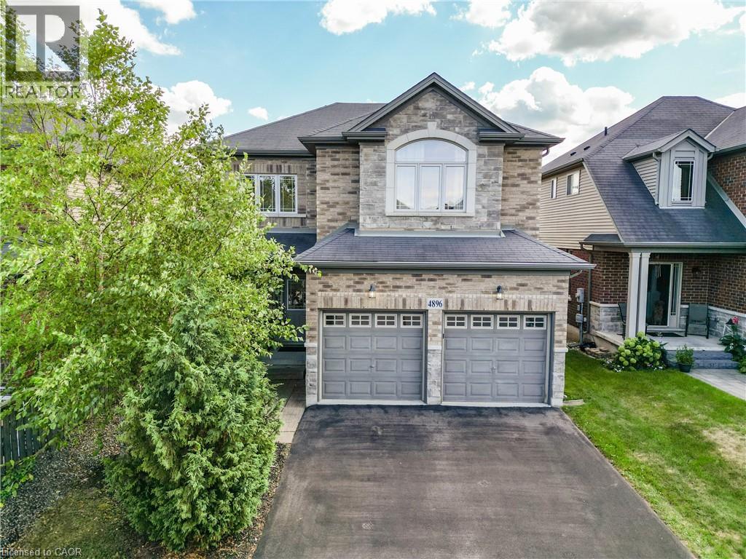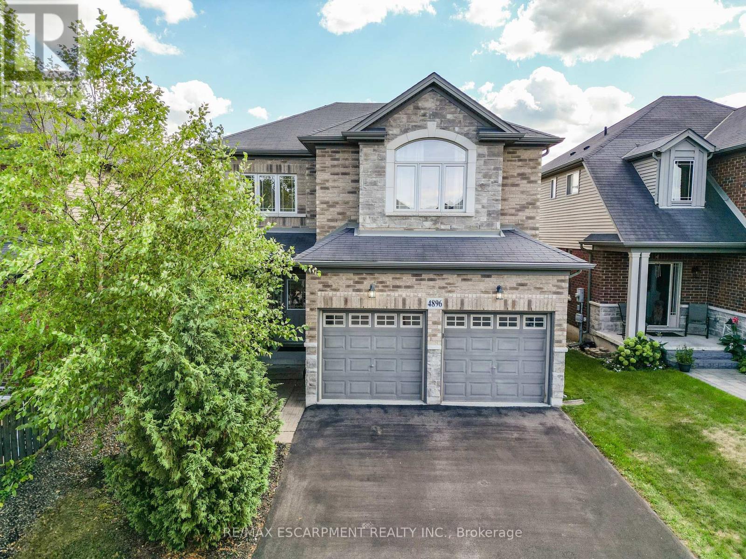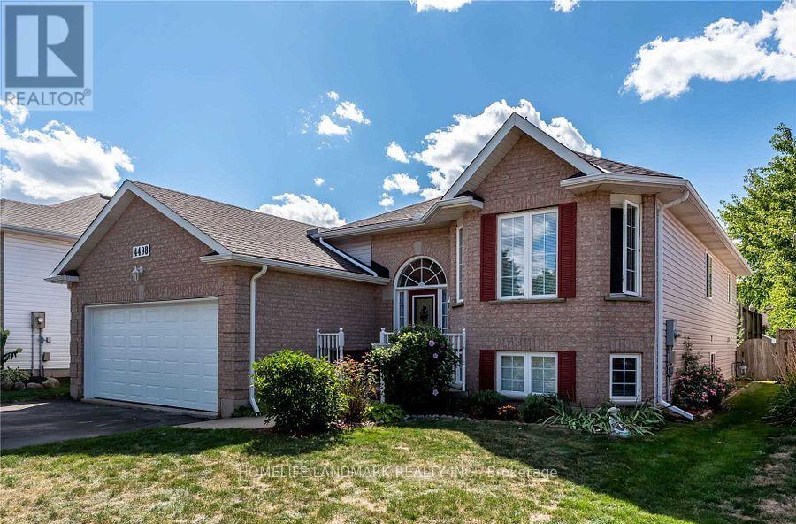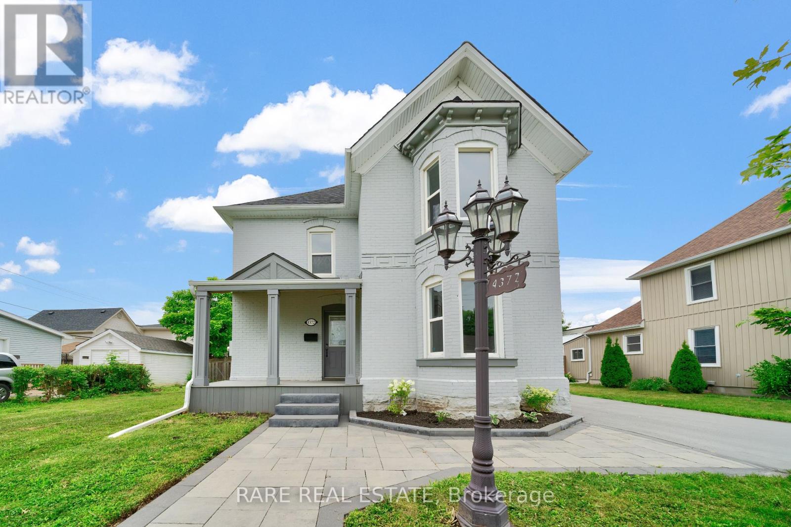Free account required
Unlock the full potential of your property search with a free account! Here's what you'll gain immediate access to:
- Exclusive Access to Every Listing
- Personalized Search Experience
- Favorite Properties at Your Fingertips
- Stay Ahead with Email Alerts
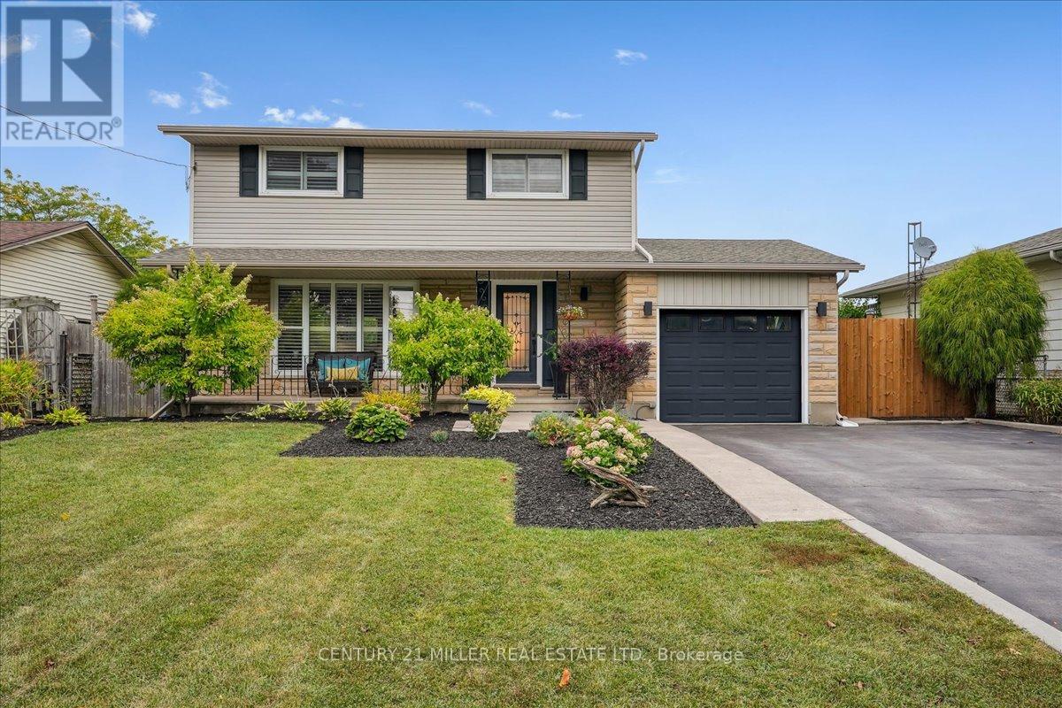
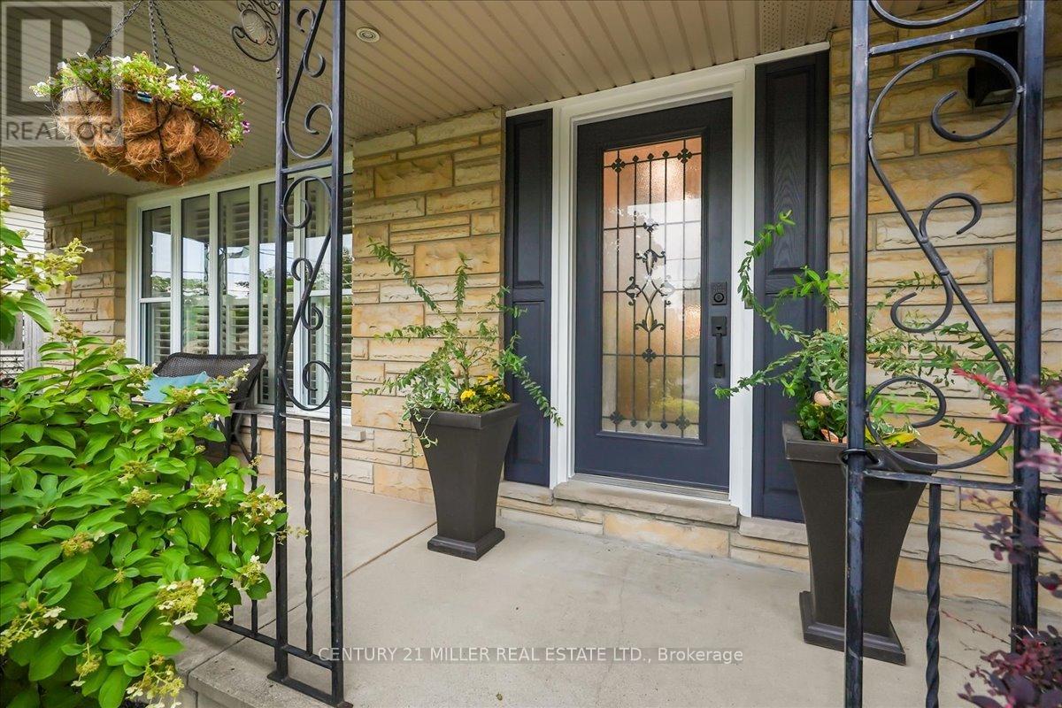
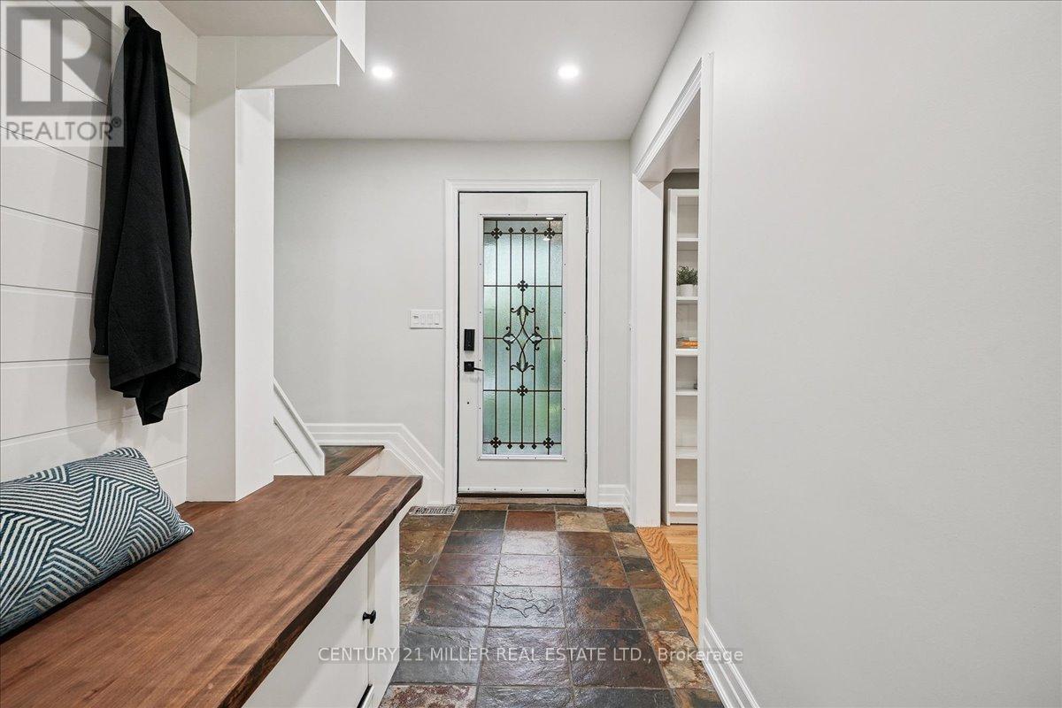
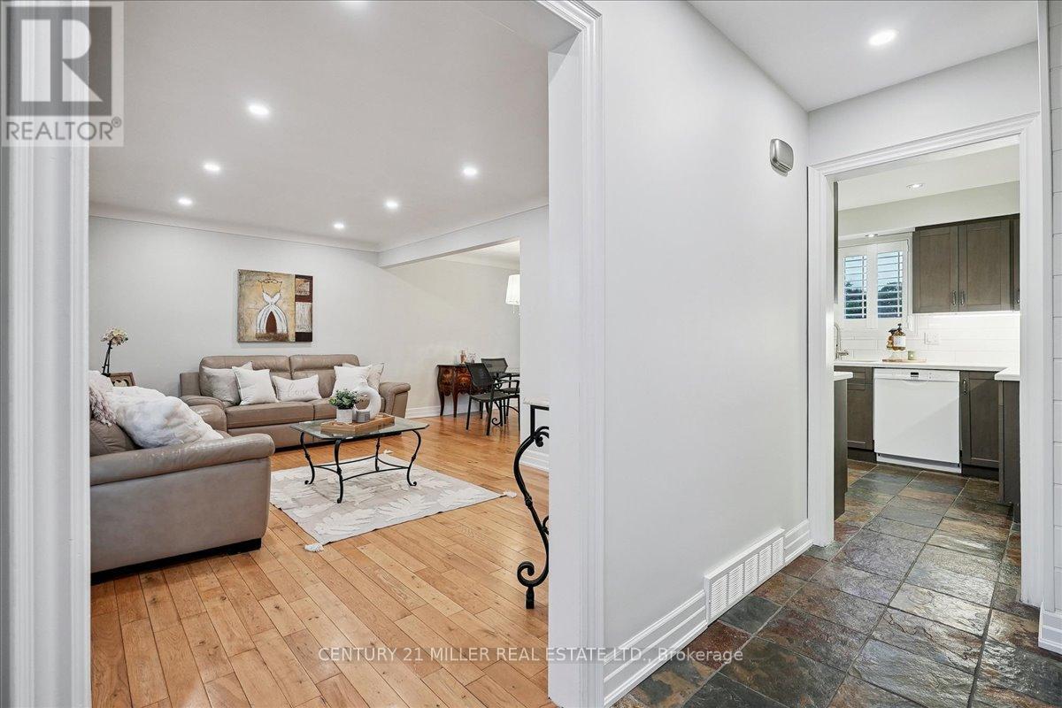
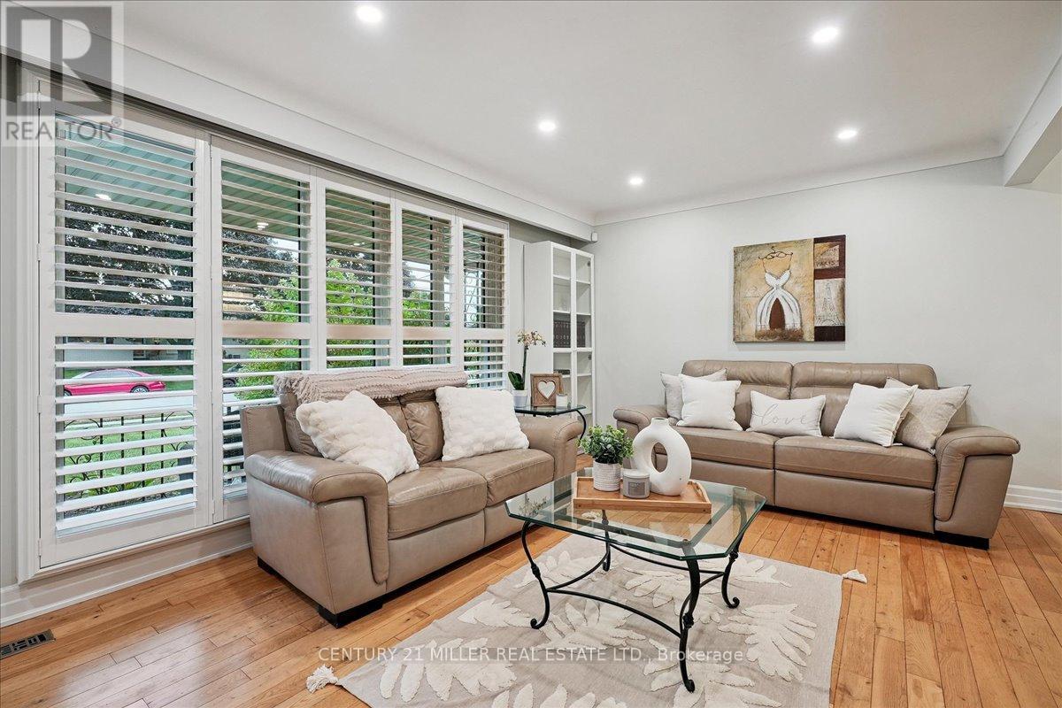
$879,000
4931 CAMERON AVENUE
Lincoln, Ontario, Ontario, L3J0B9
MLS® Number: X12423287
Property description
Spacious 4+1 Bedroom Family Home on a Large Lot in Beamsville. Welcome to 4931 Cameron Avenue, a beautifully maintained detached 4+1 bedroom, 3-bathroom home set on a generous 60 x 140 lot in the heart of Beamsville. This property offers the perfect blend of comfort, functionality, and outdoor enjoyment. Inside, you'll find a bright, inviting layout with freshly painted interiors and a fully finished basement ideal for family living, an in-law suite, or entertaining guests. The kitchen features quartz countertops, slate flooring, a double sink, undermount lighting, and a stainless steel fridge (2023), combining style and practicality. Upstairs, four spacious bedrooms provide plenty of room for the whole family, while the finished basement includes a fifth bedroom and full bathroom for added flexibility. The backyard is a true highlight designed for relaxation and entertaining. Enjoy a new above-ground pool, a refinished deck, a new concrete patio, and a planned 14 x 30 pool cabana, creating the perfect setting for summer gatherings. With ample space for kids, pets, and outdoor activities, this rare lot is a standout in the neighbourhood. Conveniently located near schools, parks, shopping, wineries, and highway access, this home combines small-town charm with everyday convenience. Don't miss your chance to make 4931 Cameron Avenue your next family home!
Building information
Type
*****
Age
*****
Appliances
*****
Basement Development
*****
Basement Type
*****
Construction Style Attachment
*****
Cooling Type
*****
Exterior Finish
*****
Flooring Type
*****
Foundation Type
*****
Half Bath Total
*****
Heating Fuel
*****
Heating Type
*****
Size Interior
*****
Stories Total
*****
Utility Water
*****
Land information
Sewer
*****
Size Depth
*****
Size Frontage
*****
Size Irregular
*****
Size Total
*****
Rooms
Main level
Bathroom
*****
Kitchen
*****
Dining room
*****
Living room
*****
Basement
Bedroom 5
*****
Foyer
*****
Laundry room
*****
Bathroom
*****
Recreational, Games room
*****
Second level
Bathroom
*****
Bedroom 4
*****
Bedroom 3
*****
Bedroom 2
*****
Primary Bedroom
*****
Courtesy of CENTURY 21 MILLER REAL ESTATE LTD.
Book a Showing for this property
Please note that filling out this form you'll be registered and your phone number without the +1 part will be used as a password.
