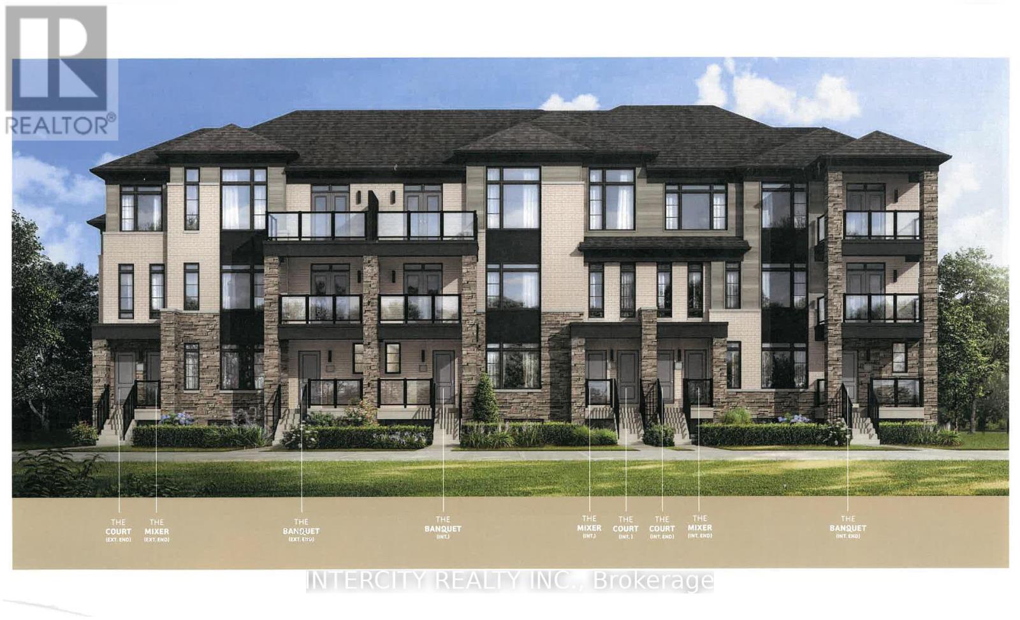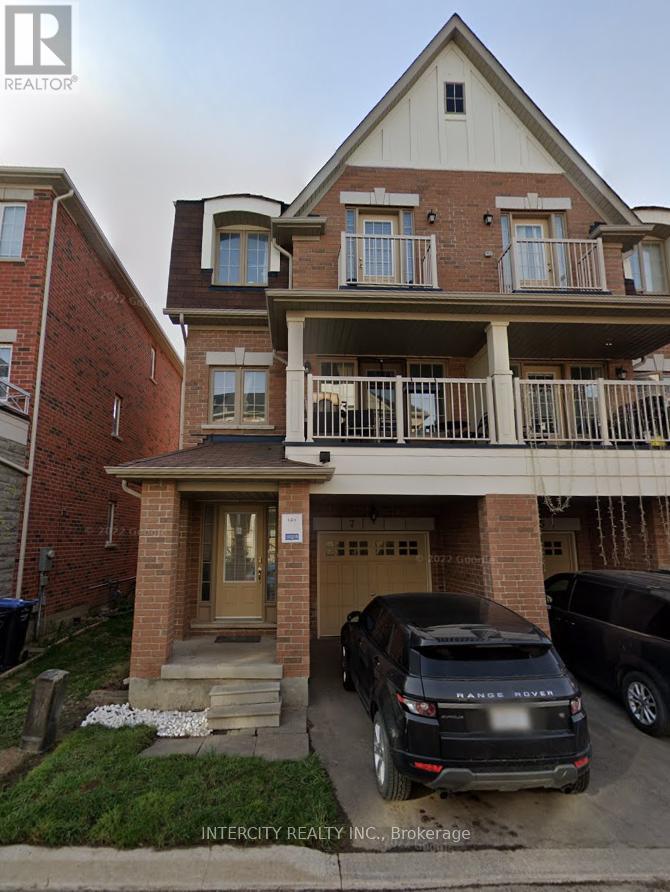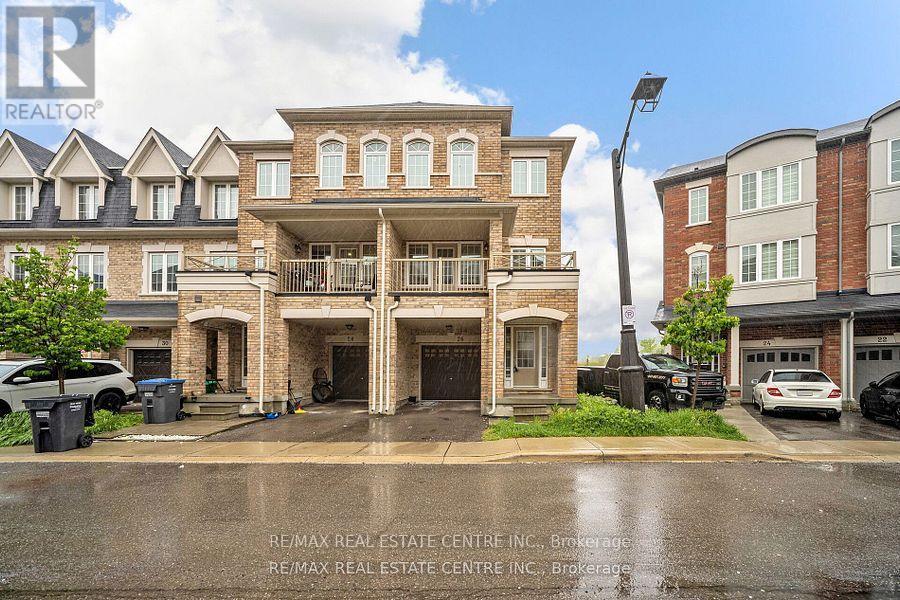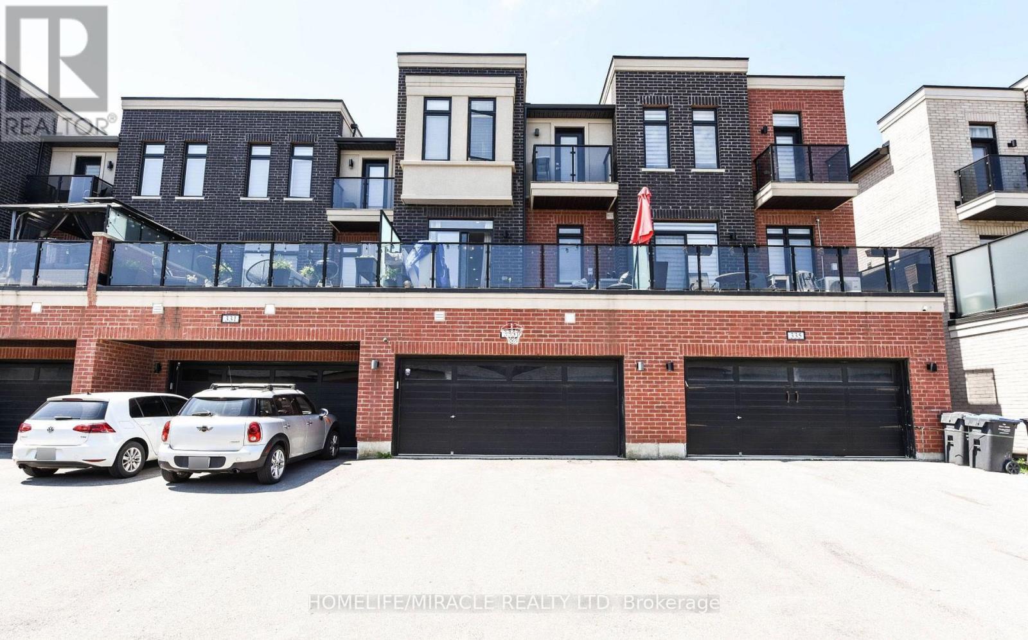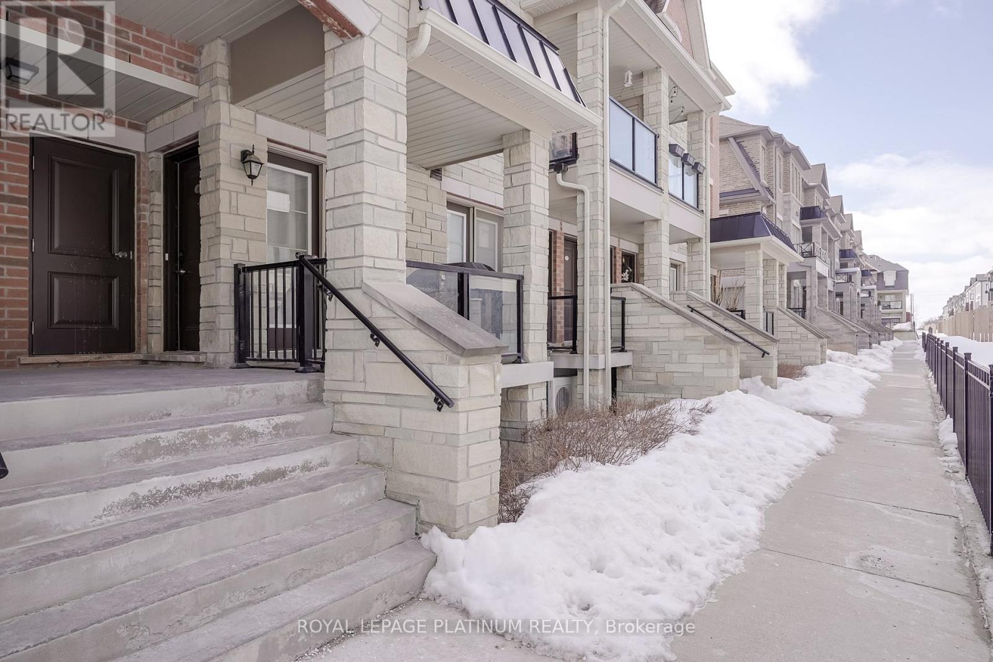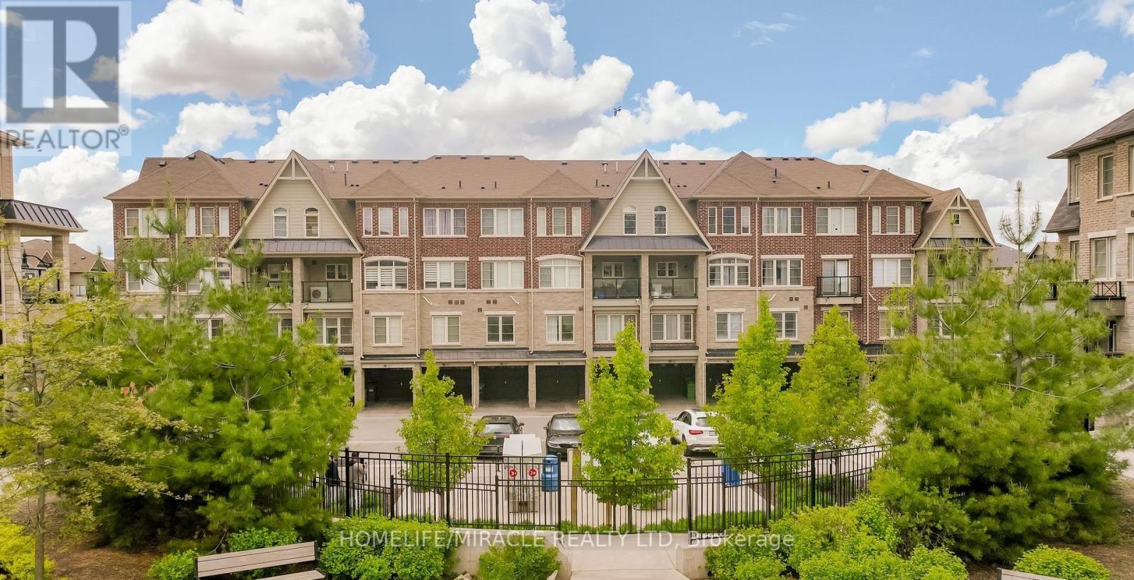Free account required
Unlock the full potential of your property search with a free account! Here's what you'll gain immediate access to:
- Exclusive Access to Every Listing
- Personalized Search Experience
- Favorite Properties at Your Fingertips
- Stay Ahead with Email Alerts
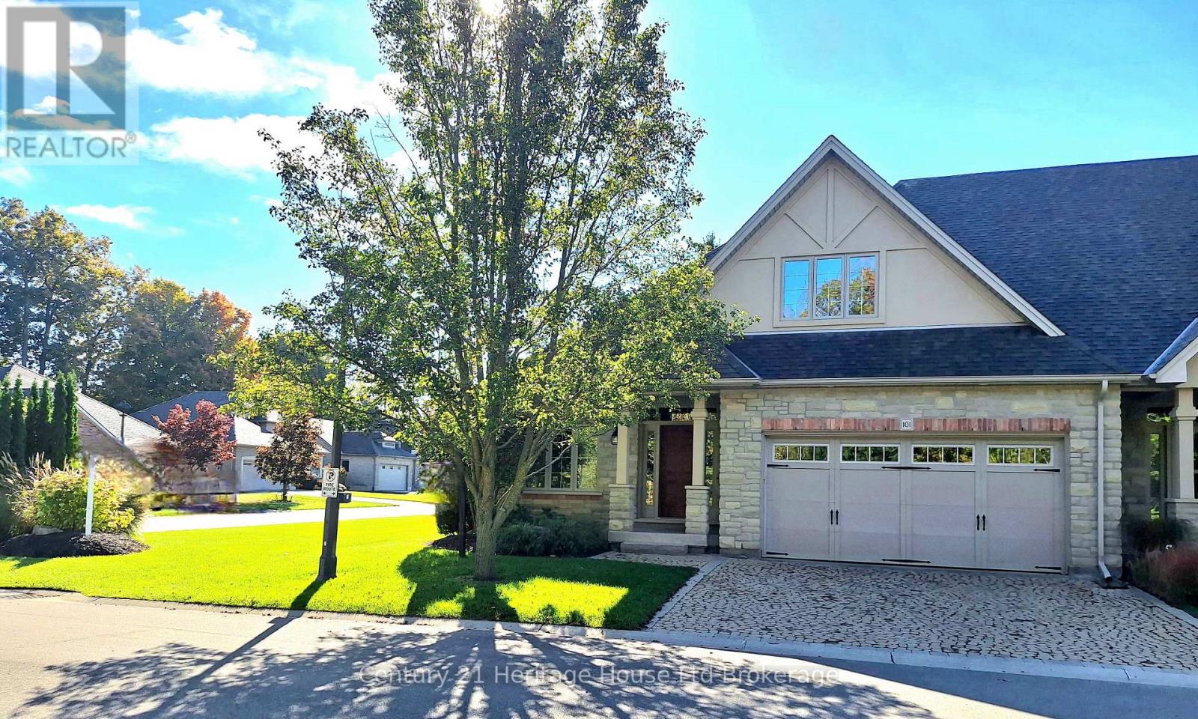
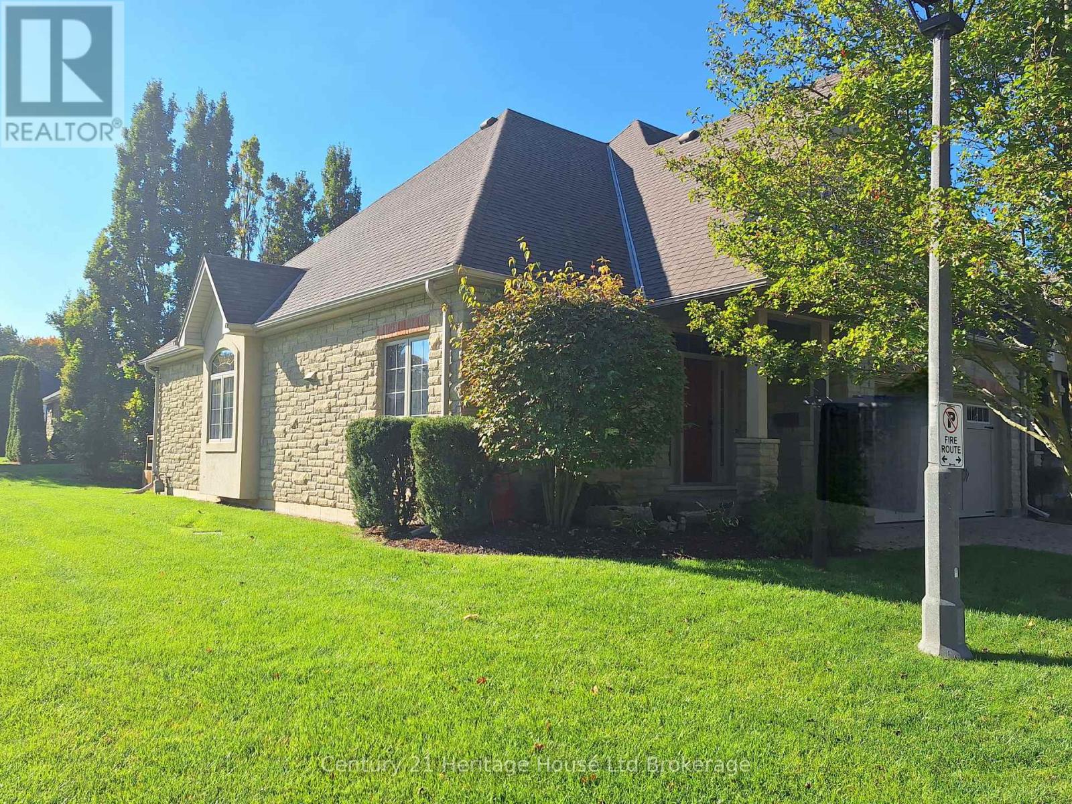
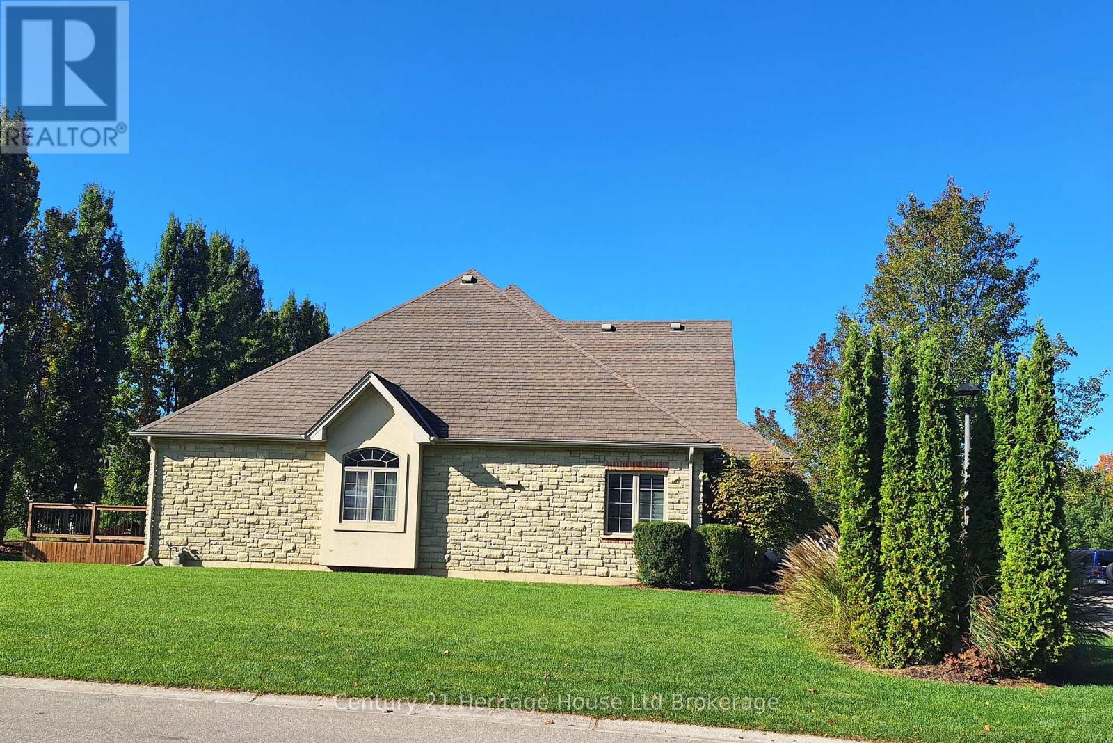
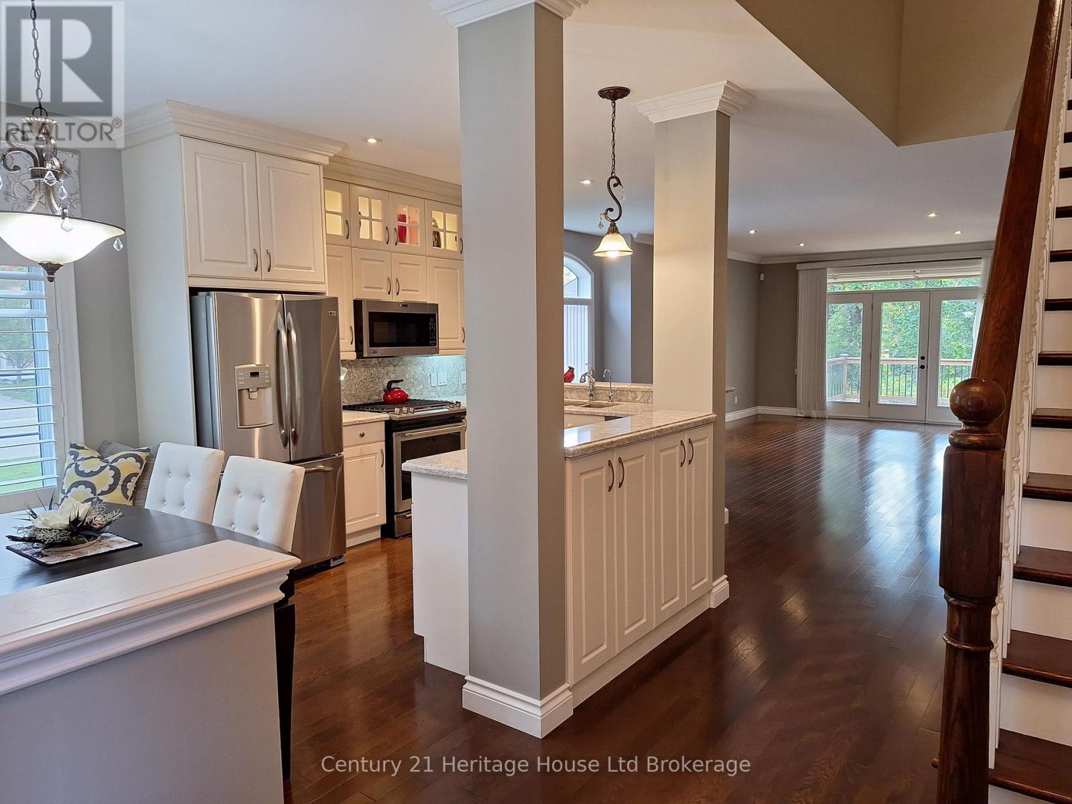
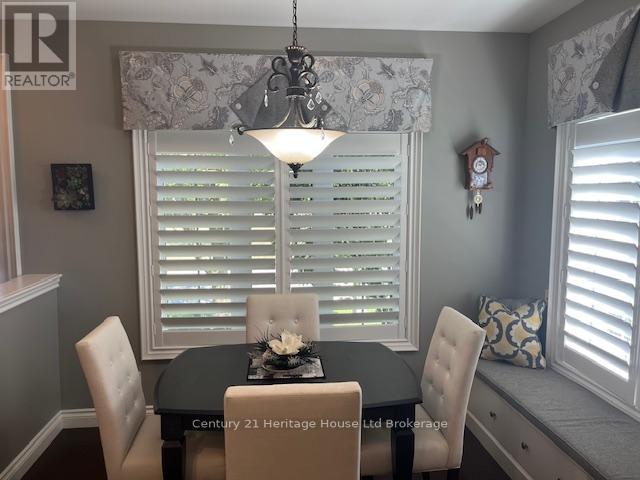
$749,900
101 - 5 WOODHAVEN DRIVE
Tillsonburg, Ontario, Ontario, N4G0A8
MLS® Number: X12413315
Property description
EXPERIENCE LUXURY LIVING! Thoughtful design, upgrades galore and meticulously maintained this 2 + 1 bedrooms, 2.5 bathroom Condo Townhome nestled on a spacious corner lot, open on 3 sides overlooking the green parkette. Interior features include hardwood flooring, gas fireplace and an open concept for easy entertaining. Primary Suite features a walk-in closet, beautiful 3 pcs en-suite with heated floors, sky light and a large tile shower. The upper loft is a perfect guest suite with a 2 pcs. bath. The lower level has a finished family room with a walk-in closet. There is an additional1200 sq. ft. of unfinished space with a rough-in bath and large double closet. Located in a desirable area close to walking trails, dining, golf and downtown core shopping, this home has it all and must be seen. A few designer touches include Crown Mouldings, Quartz Counters, California Shutters, Electronic Blinds with remotes, stainless appliances, Gas bbq hook up, and a double attached finished garage with epoxy floors. This is move in ready and waiting for you to call it home. * Pets allowed*
Building information
Type
*****
Age
*****
Amenities
*****
Appliances
*****
Basement Development
*****
Basement Type
*****
Cooling Type
*****
Exterior Finish
*****
Fireplace Present
*****
FireplaceTotal
*****
Fire Protection
*****
Foundation Type
*****
Half Bath Total
*****
Heating Fuel
*****
Heating Type
*****
Size Interior
*****
Stories Total
*****
Land information
Amenities
*****
Landscape Features
*****
Rooms
Upper Level
Bedroom 3
*****
Main level
Laundry room
*****
Bedroom 2
*****
Primary Bedroom
*****
Living room
*****
Dining room
*****
Kitchen
*****
Eating area
*****
Basement
Other
*****
Family room
*****
Courtesy of Century 21 Heritage House Ltd Brokerage
Book a Showing for this property
Please note that filling out this form you'll be registered and your phone number without the +1 part will be used as a password.

