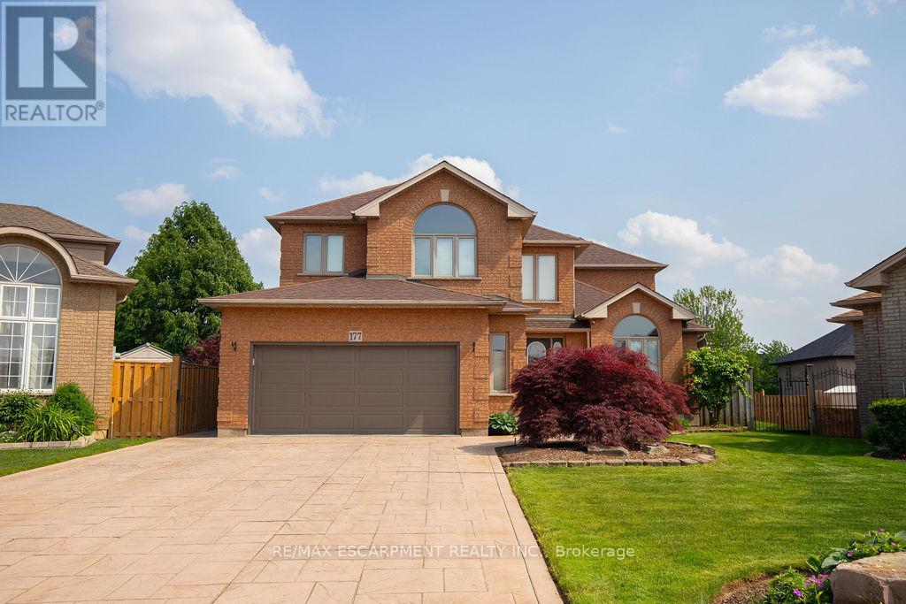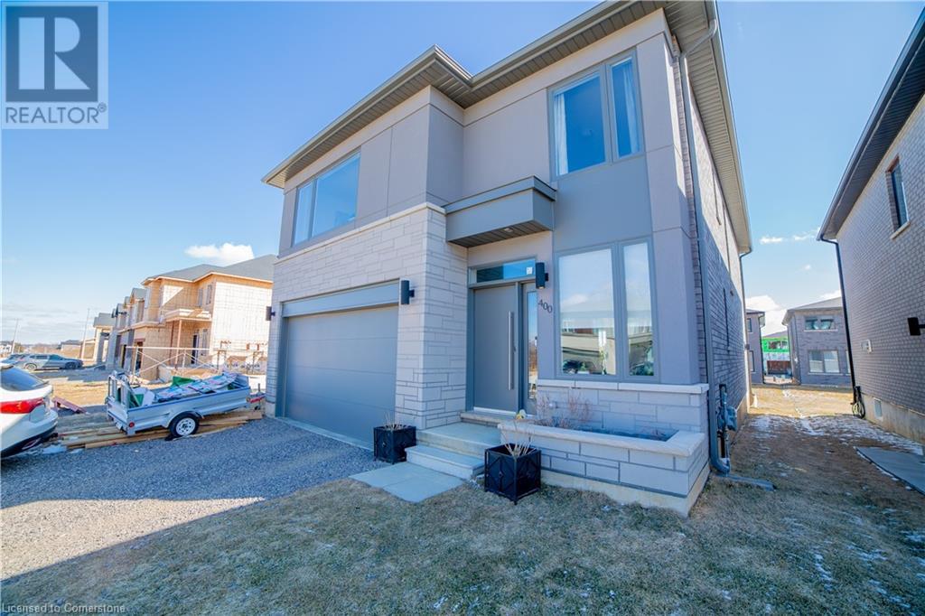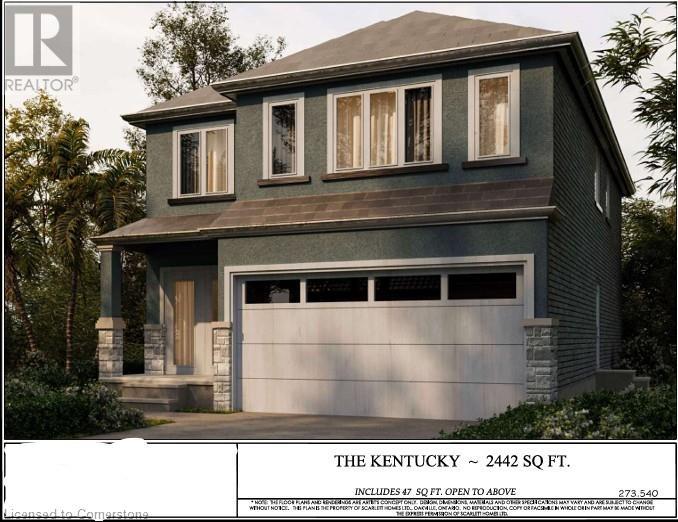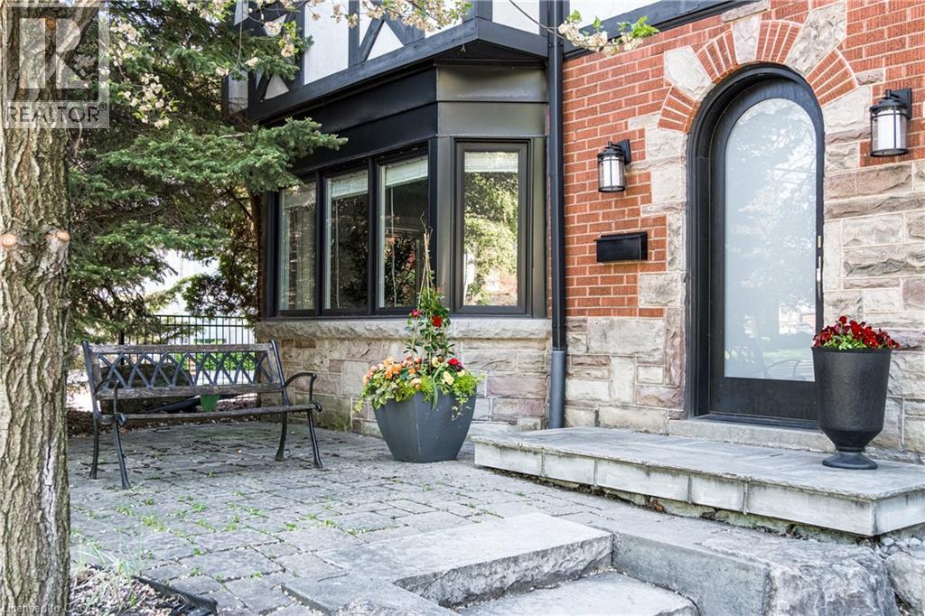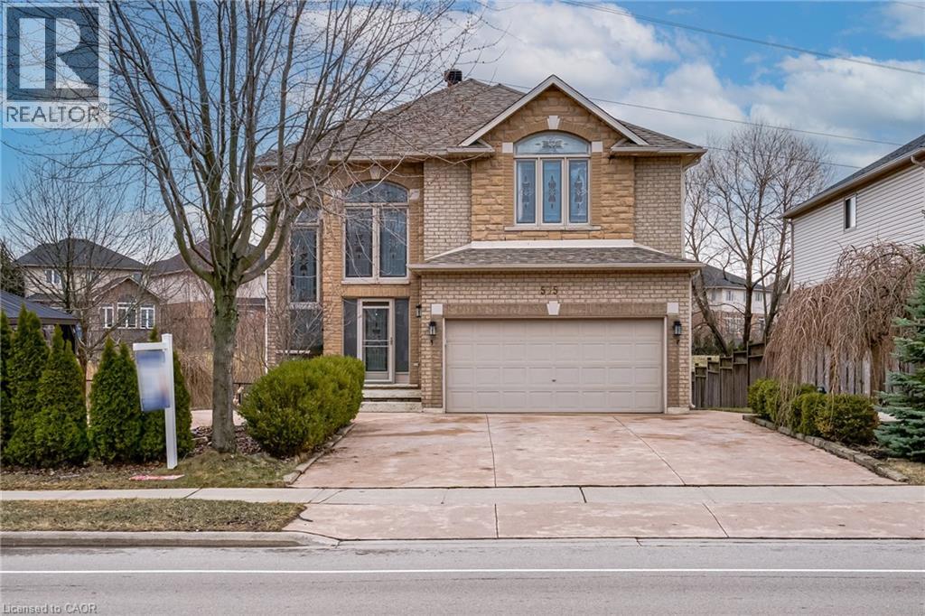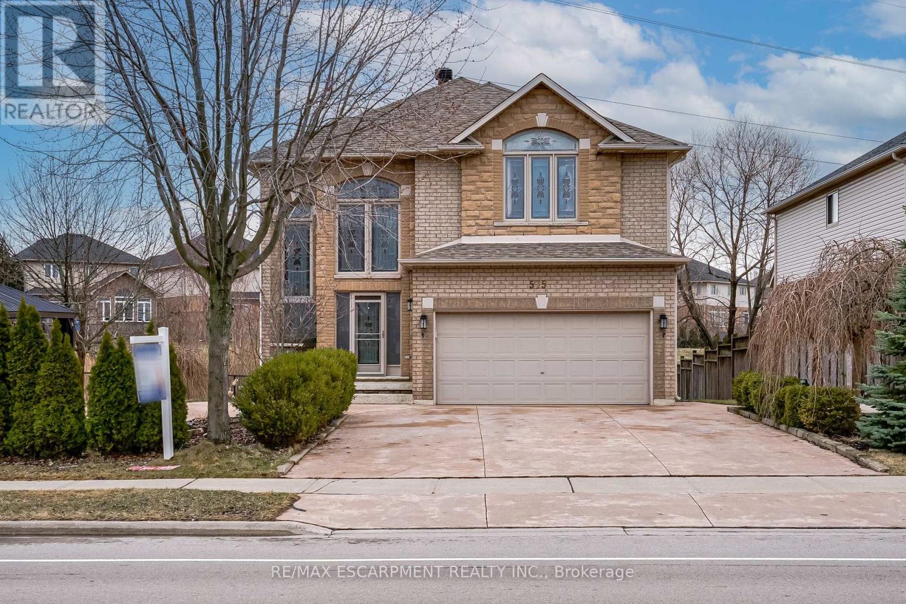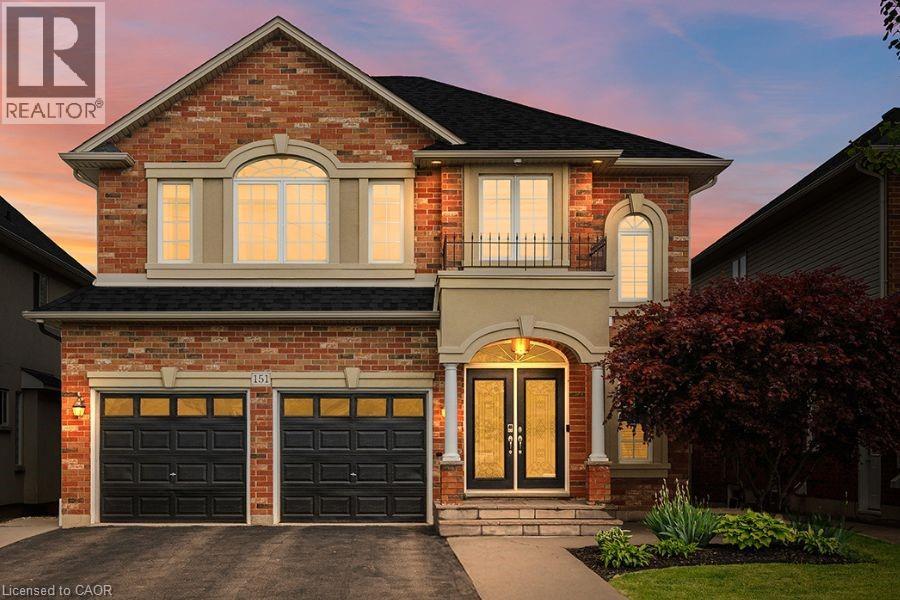Free account required
Unlock the full potential of your property search with a free account! Here's what you'll gain immediate access to:
- Exclusive Access to Every Listing
- Personalized Search Experience
- Favorite Properties at Your Fingertips
- Stay Ahead with Email Alerts





$1,495,000
55 WEST 22ND STREET
Hamilton, Ontario, Ontario, L9C4N5
MLS® Number: X12412982
Property description
Discover this meticulously crafted 2,900 sq. ft. residence featuring 6 spacious bedrooms and 5 stylish bathrooms. From the porcelain-tiled foyer with quartz accents to the soaring vaulted ceilings, every detail has been thoughtfully curated. The open-concept layout seamlessly connects the living, dining, and kitchen areas, highlighted by chevron white oak hardwood flooring and abundant natural light. The chef-inspired kitchen showcases custom European walnut cabinetry, quartz countertops, and premium appliances, including a Samsung fridge and Fisher & Paykel built-in coffee machine. The inviting living room features a Valor electric fireplace framed in rift-cut white oak, creating a warm, sophisticated space. The luxurious primary suite includes vaulted ceilings, a Napoleon electric fireplace, and a spa-like ensuite with dual fogless LED mirrors and a glass-enclosed shower. The fully finished lower level offers additional living space, a second kitchen, and large bedrooms with custom-built-in closets perfect for guests or extended family. Outside, enjoy a beautifully landscaped exterior with stucco and composite teak panelling, an oversized wooden deck, and parking for up to 8 vehicles. This home perfectly blends contemporary elegance with everyday comfort. Luxury Certified.
Building information
Type
*****
Age
*****
Architectural Style
*****
Basement Development
*****
Basement Features
*****
Basement Type
*****
Construction Style Attachment
*****
Cooling Type
*****
Exterior Finish
*****
Fireplace Present
*****
Flooring Type
*****
Foundation Type
*****
Heating Fuel
*****
Heating Type
*****
Size Interior
*****
Stories Total
*****
Utility Water
*****
Land information
Sewer
*****
Size Depth
*****
Size Frontage
*****
Size Irregular
*****
Size Total
*****
Rooms
Main level
Office
*****
Bedroom 3
*****
Bedroom 2
*****
Primary Bedroom
*****
Dining room
*****
Living room
*****
Kitchen
*****
Basement
Primary Bedroom
*****
Living room
*****
Kitchen
*****
Bedroom 3
*****
Bedroom 2
*****
Courtesy of RE/MAX ESCARPMENT REALTY INC.
Book a Showing for this property
Please note that filling out this form you'll be registered and your phone number without the +1 part will be used as a password.

