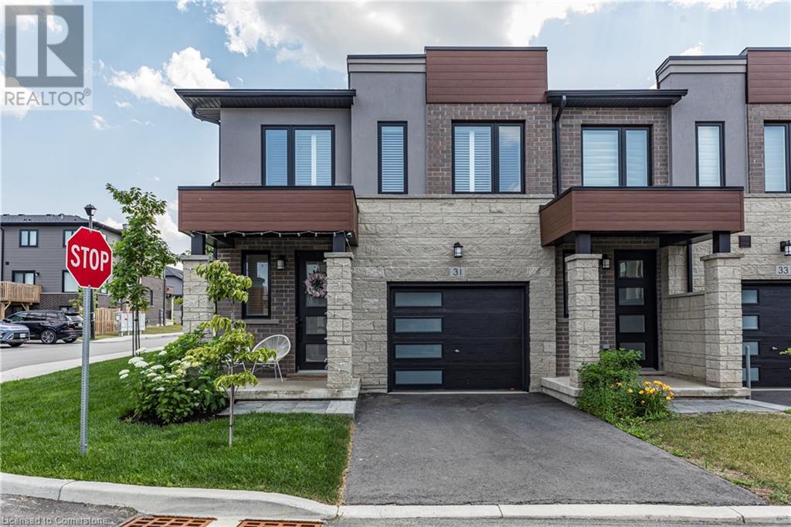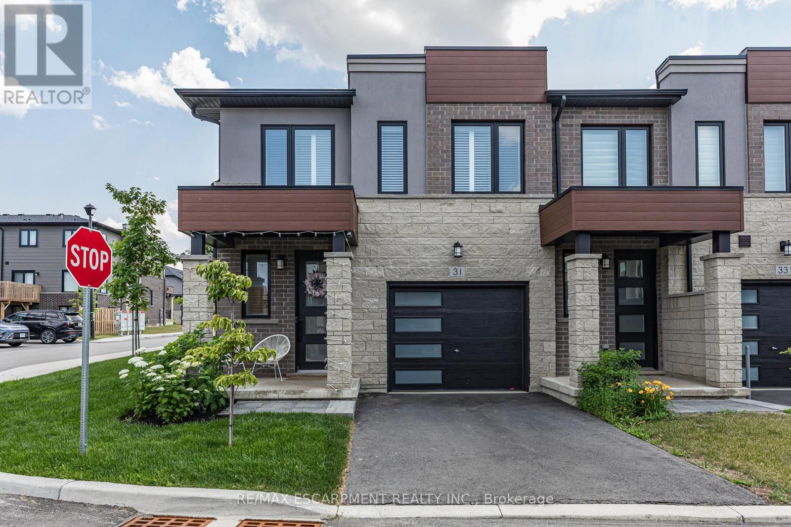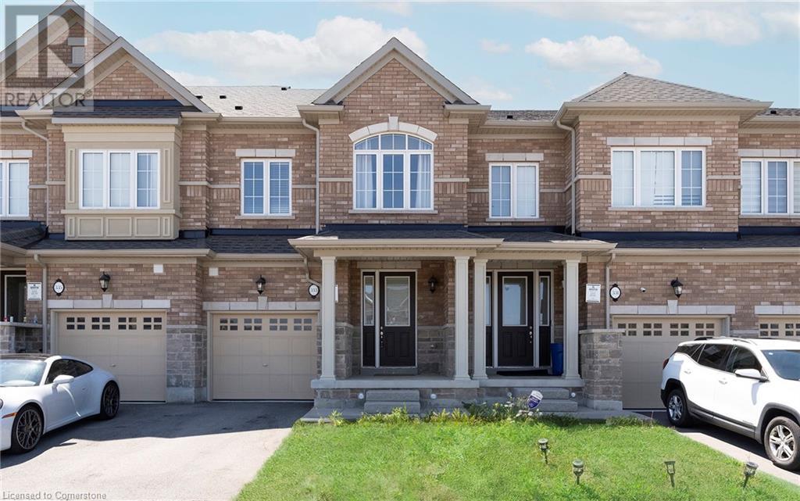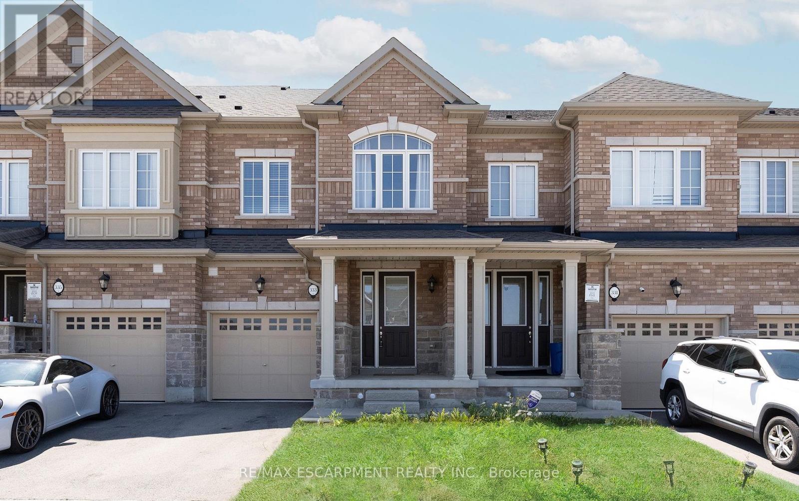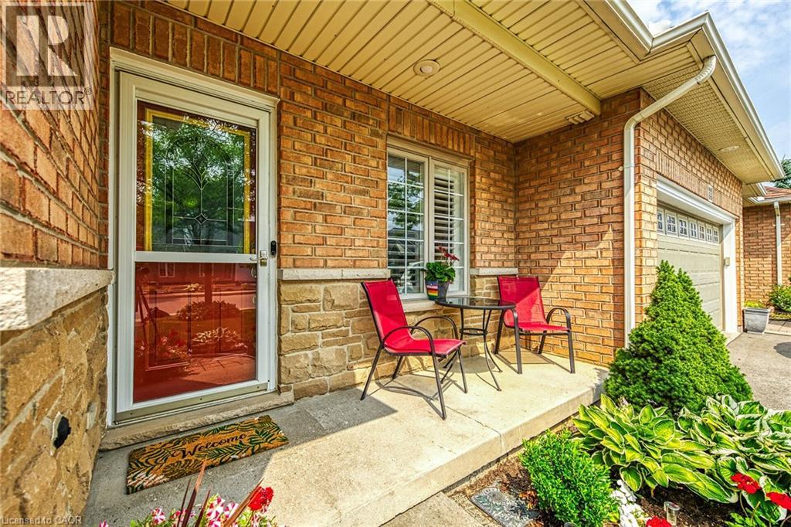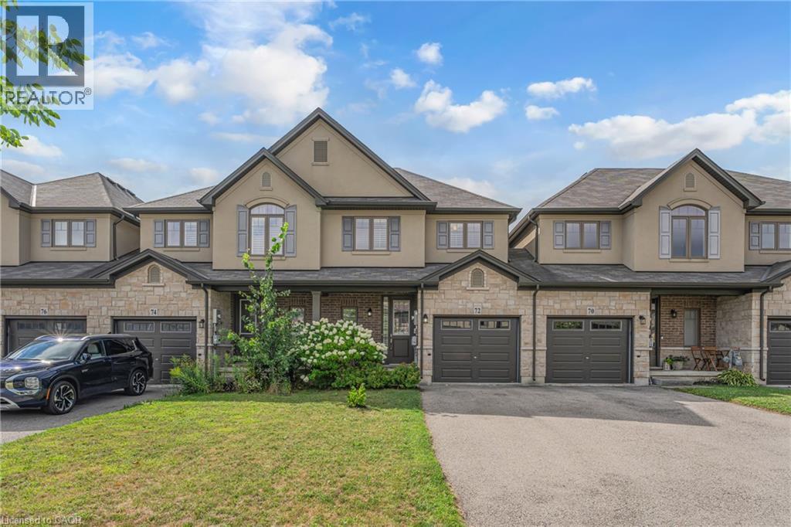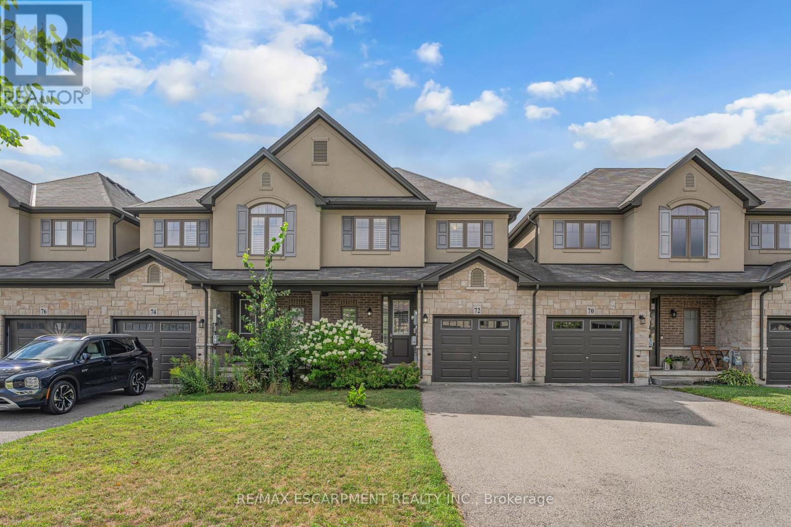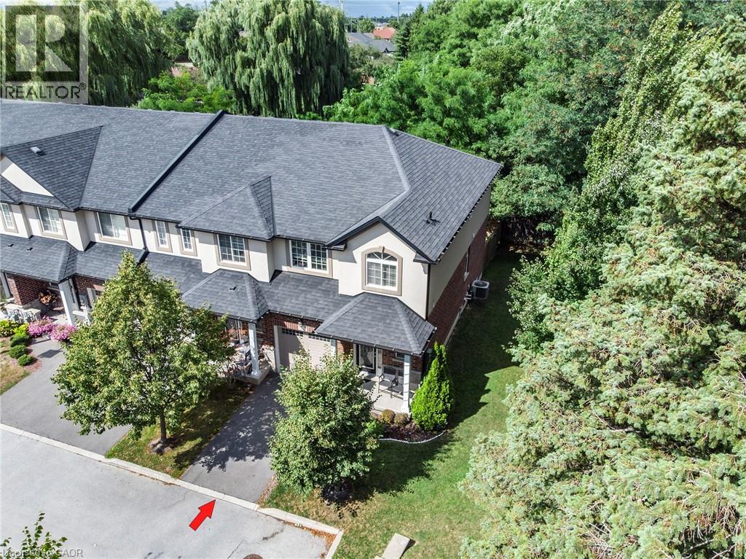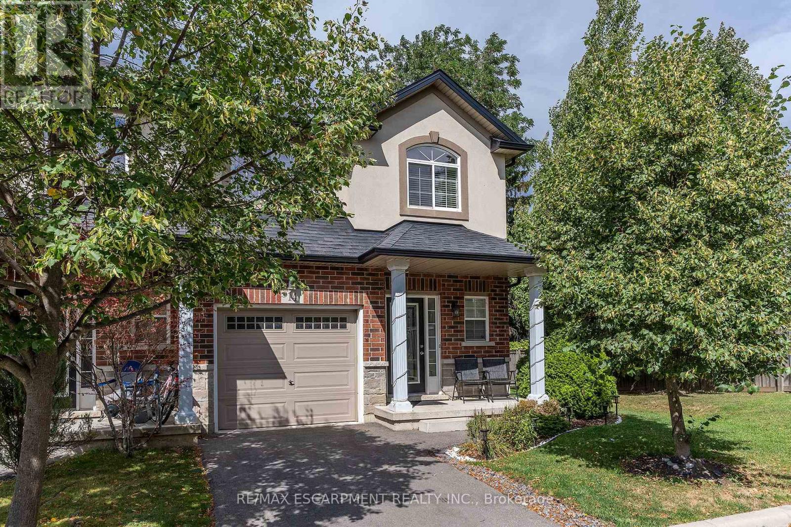Free account required
Unlock the full potential of your property search with a free account! Here's what you'll gain immediate access to:
- Exclusive Access to Every Listing
- Personalized Search Experience
- Favorite Properties at Your Fingertips
- Stay Ahead with Email Alerts
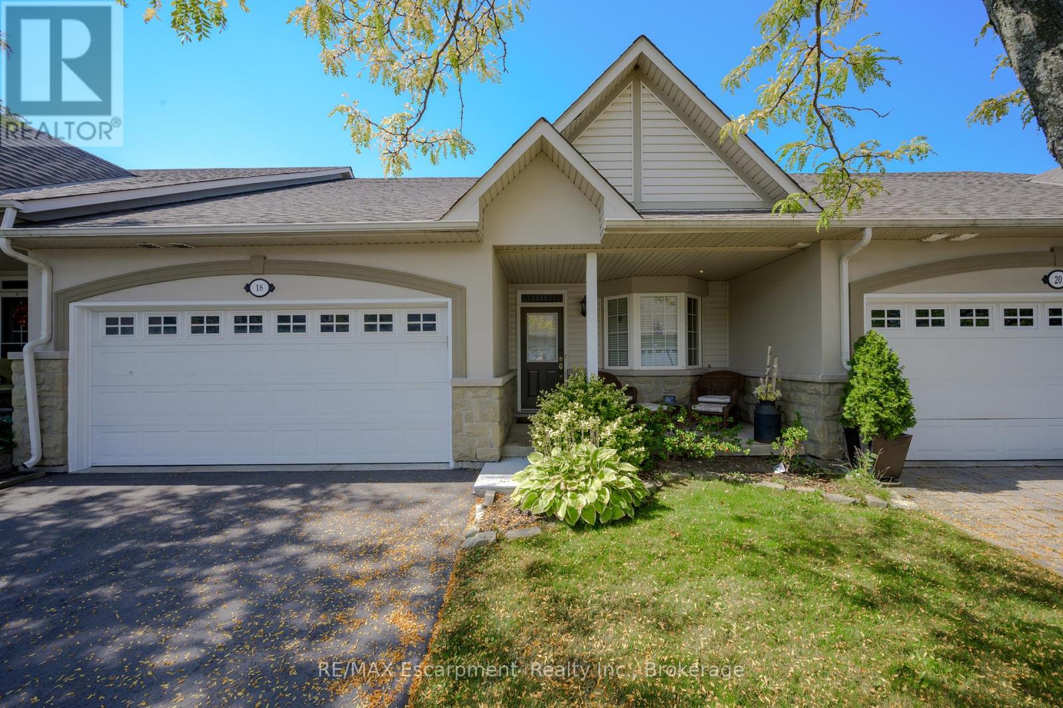
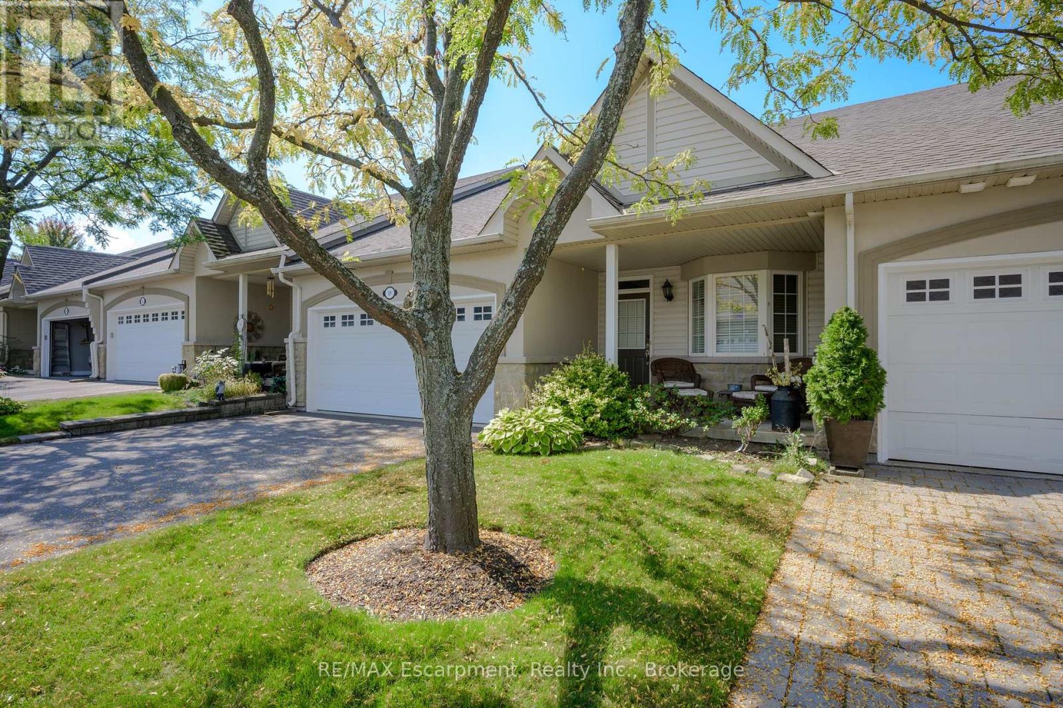
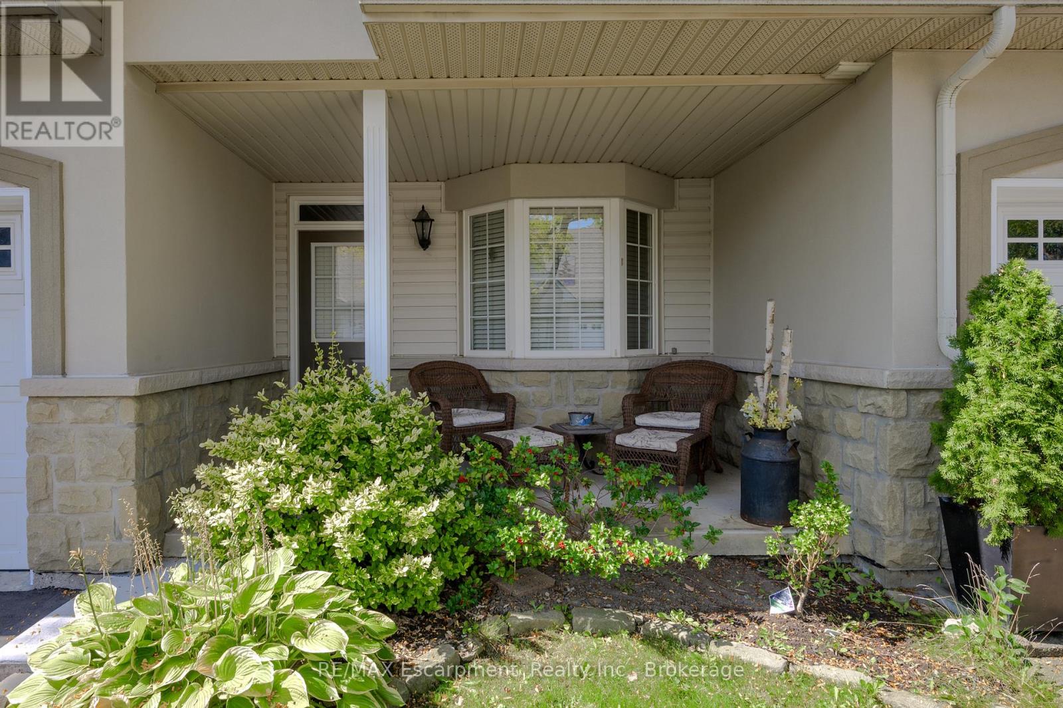
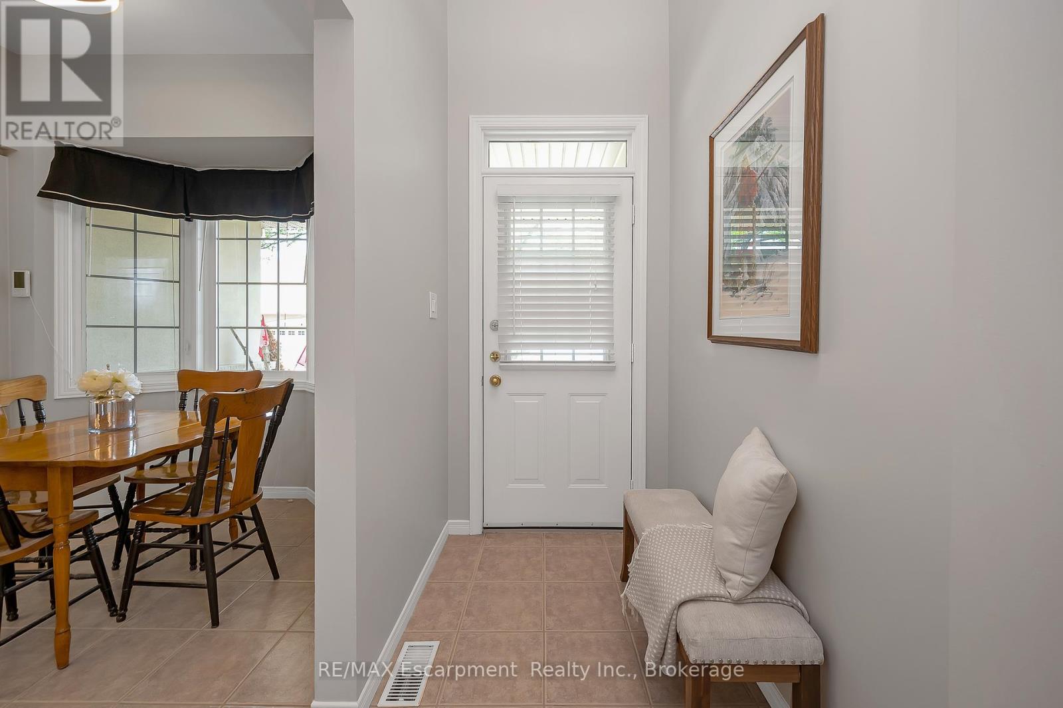
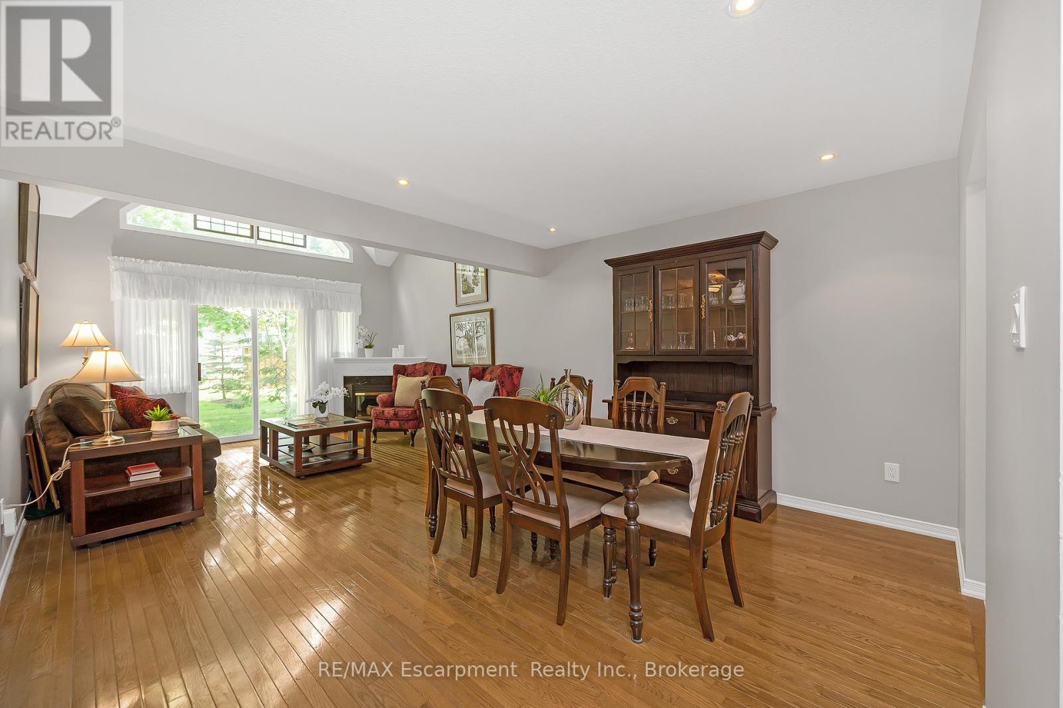
$824,900
18 - 212 STONEHENGE DRIVE
Hamilton, Ontario, Ontario, L9K1N5
MLS® Number: X12407756
Property description
Welcome to this beautifully refreshed bungaloft in the coveted Ancaster Meadowlands -- where style, comfort, and smart upgrades come together seamlessly. With 2+1 bedrooms and 3 full baths, this home is thoughtfully laid out for real life (and a little luxury too). On the main floor, you'll love the spacious primary suite with its walk-in closet and a spa-like bathroom featuring a Jacuzzi tub plus a brand new shower (2025). Step into the open-concept living and dining area, where vaulted ceilings, a cozy gas fireplace, and oversized windows flood the space with natural light. Slide open the doors and take your coffee to the private backyard privacy fences for extra privacy. The kitchen is a showstopper, recently upgraded (2025) with quartz countertops, a sleek sink, faucet, backsplash, and stainless appliances -- plus plenty of storage to keep things looking tidy. Freshly painted this year, the home also sports updated hardware and hardware for that crisp, modern feel. A handy main-floor laundry room keeps things extra convenient. Head upstairs to the airy loft, perfect as a family room, office, or reading retreat. It overlooks the main living space and offers a second bedroom and full bath an ideal setup for guests or older kids. Downstairs, you'll find a third bedroom, another full bath, loads of storage, and a sprawling unfinished space thats currently a workshop but could easily become your dream rec room or games area. Notable updates include a tankless hot water system (2022), roof (~6 years), furnace & A/C (~3 years) and scheduled lawn reseeding this fall. And the location? Unbeatable. You're close to shopping, dining, top schools, parks, golf, the LINC, Hwy 403, and public transit right in the heart of one of Ancaster's most sought-after communities. Truly a turn-key home that lets you live, relax, and entertain in style.
Building information
Type
*****
Amenities
*****
Appliances
*****
Basement Type
*****
Cooling Type
*****
Exterior Finish
*****
Fireplace Present
*****
FireplaceTotal
*****
Heating Fuel
*****
Heating Type
*****
Size Interior
*****
Stories Total
*****
Land information
Amenities
*****
Rooms
Main level
Laundry room
*****
Primary Bedroom
*****
Eating area
*****
Kitchen
*****
Dining room
*****
Living room
*****
Lower level
Workshop
*****
Bedroom 3
*****
Utility room
*****
Other
*****
Second level
Family room
*****
Bedroom 2
*****
Courtesy of RE/MAX Escarpment Realty Inc., Brokerage
Book a Showing for this property
Please note that filling out this form you'll be registered and your phone number without the +1 part will be used as a password.
