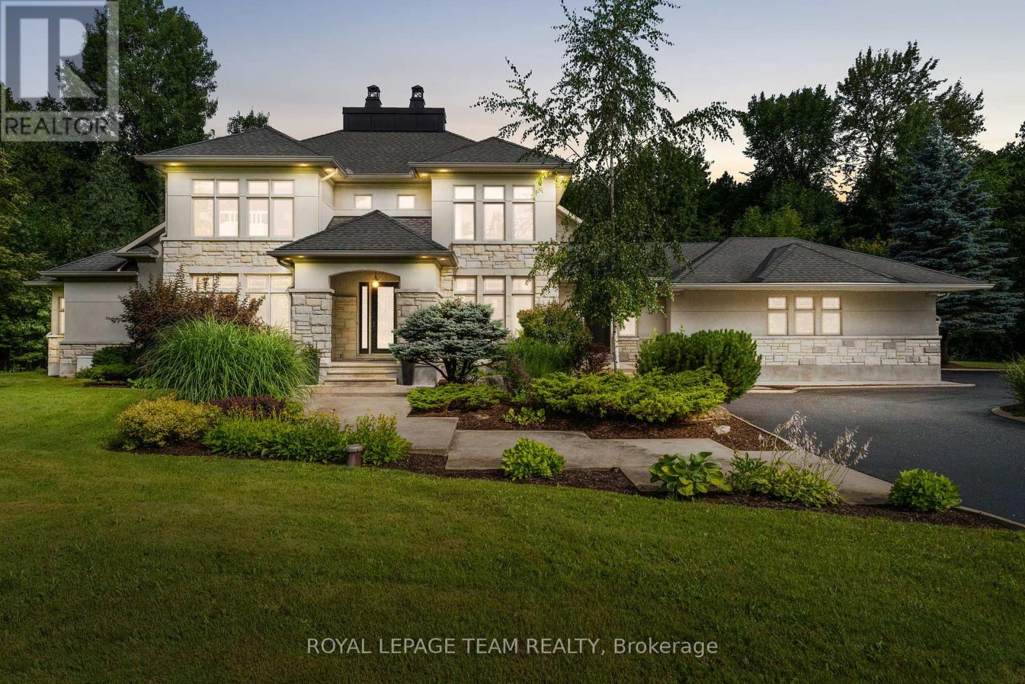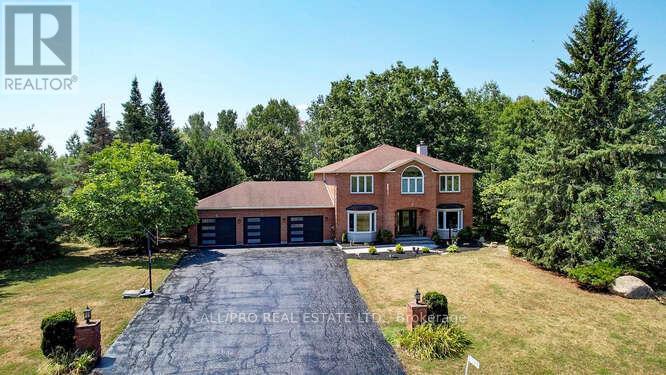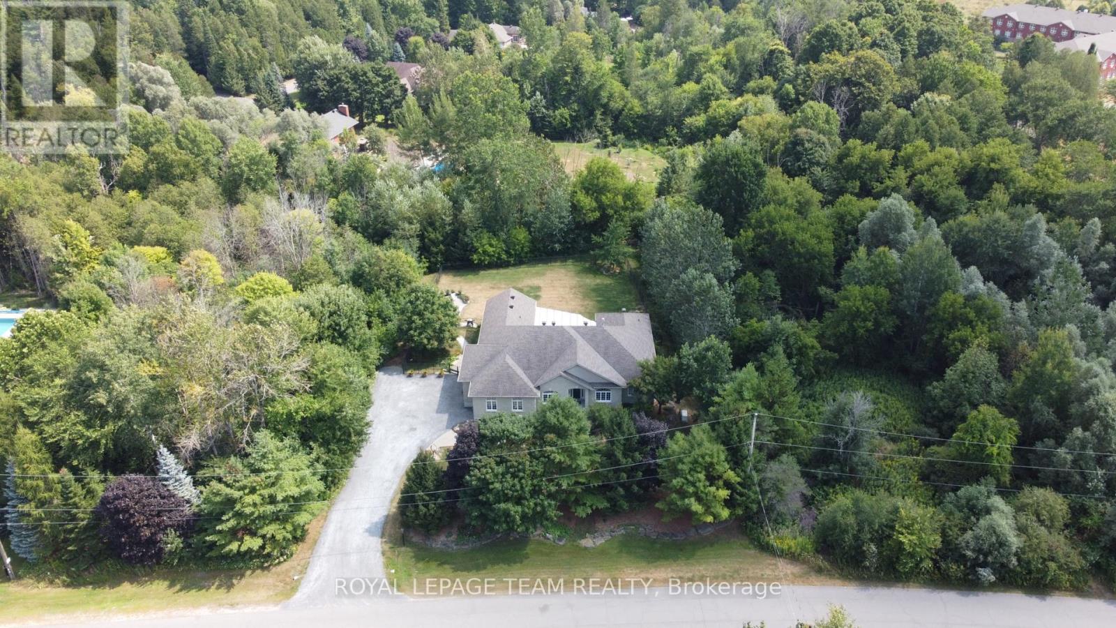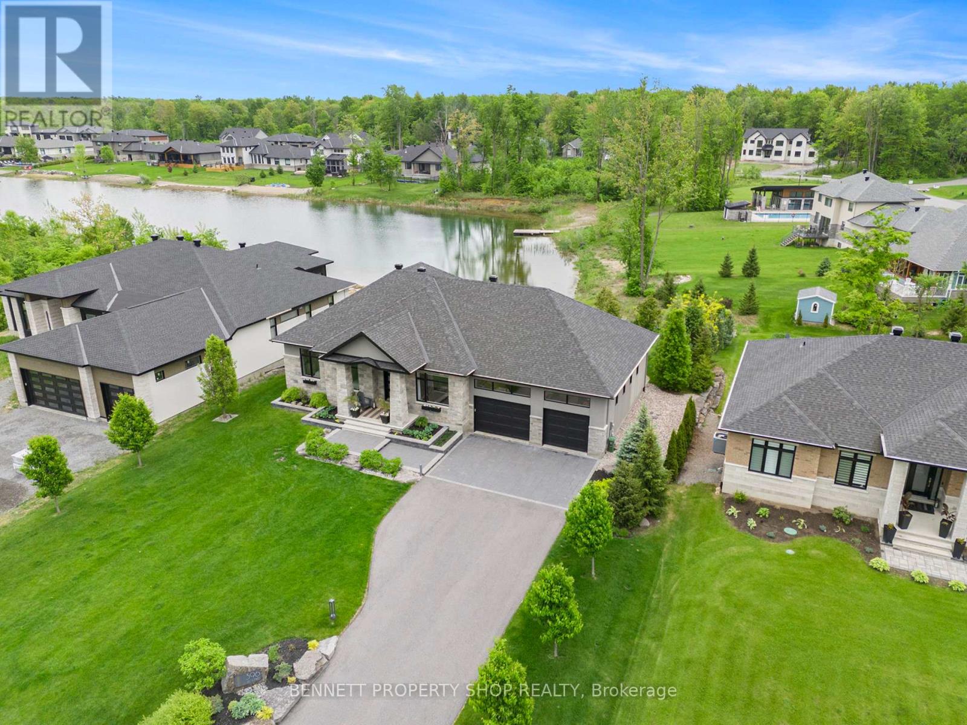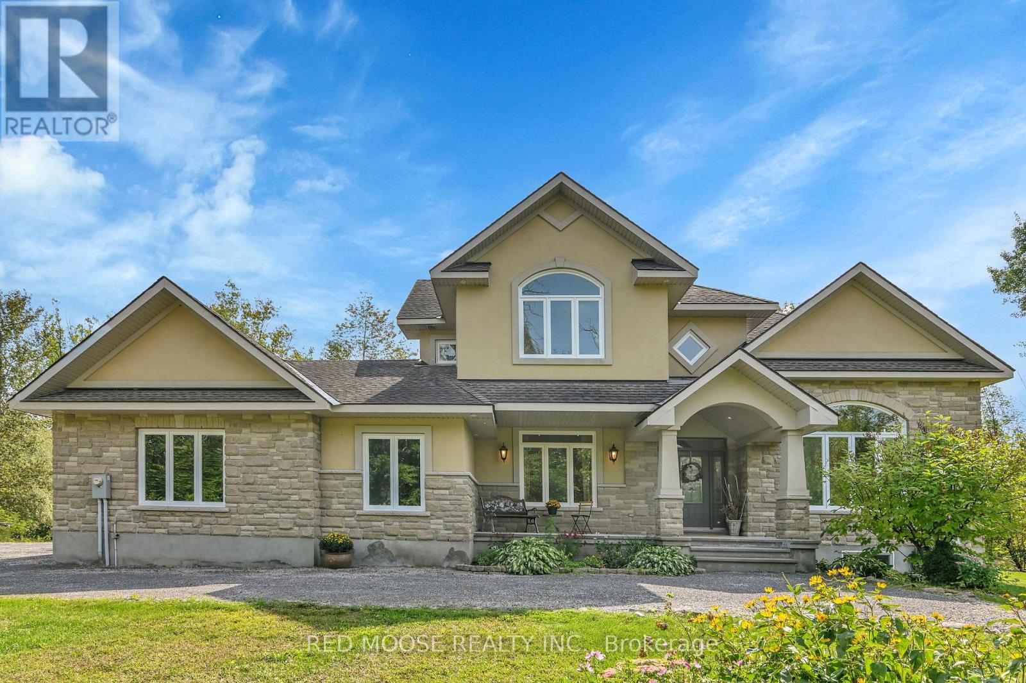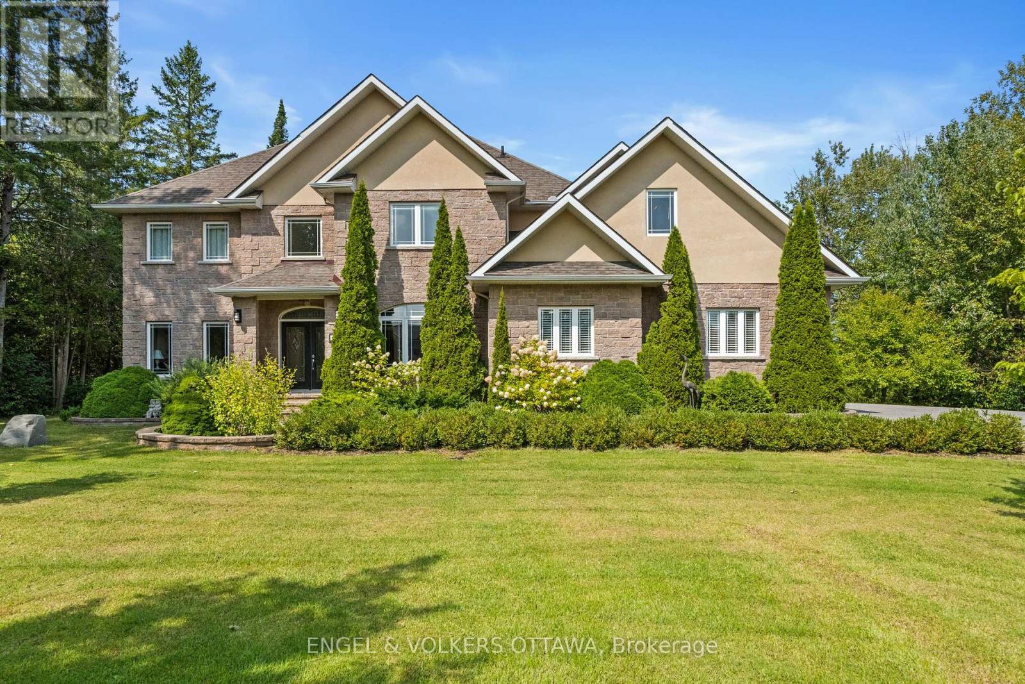Free account required
Unlock the full potential of your property search with a free account! Here's what you'll gain immediate access to:
- Exclusive Access to Every Listing
- Personalized Search Experience
- Favorite Properties at Your Fingertips
- Stay Ahead with Email Alerts





$1,485,000
1028 RICK HANSEN CRESCENT
Ottawa, Ontario, Ontario, K4P1M4
MLS® Number: X12399560
Property description
Situated on over an acre in a sought-after Emerald Links, this exceptional 4+1 bedroom home offers space, luxury, and unmatched outdoor living. This beautifully upgraded kitchen is the heart of the home, featuring high-end finishes, modern appliances, and a spacious layout designed for both everyday living and entertaining. Sleek countertops, custom cabinetry, and stylish lighting add a touch of elegance, while the large walk-in pantry provides ample storage space for all your cooking essentials and more. Whether you're preparing family meals or hosting guests, this kitchen combines functionality and luxury in a space you'll love spending time in. The expansive primary suite features a spa-like ensuite with a relaxing jacuzzi tub and a spacious walk-in closet. Designed with comfort in mind, the home includes a fully finished lower level with heated floors throughout and a massive walk-out basement that boasts a large gym, additional living space, and endless potential for entertaining. Step outside to a full concrete deck that overlooks a beautifully designed fire pit area perfect for relaxing evenings or hosting gatherings. The property also includes a fully constructed shed complete with a garage door, ideal for extra storage, a workshop, or hobby space. With its blend of upscale features and serene surroundings, this home is a true retreat.
Building information
Type
*****
Amenities
*****
Appliances
*****
Basement Development
*****
Basement Type
*****
Construction Style Attachment
*****
Cooling Type
*****
Exterior Finish
*****
Fireplace Present
*****
FireplaceTotal
*****
Foundation Type
*****
Half Bath Total
*****
Heating Fuel
*****
Heating Type
*****
Size Interior
*****
Stories Total
*****
Land information
Sewer
*****
Size Irregular
*****
Size Total
*****
Rooms
Main level
Dining room
*****
Living room
*****
Laundry room
*****
Office
*****
Dining room
*****
Living room
*****
Kitchen
*****
Lower level
Bedroom 5
*****
Office
*****
Exercise room
*****
Recreational, Games room
*****
Second level
Bedroom 3
*****
Bedroom 2
*****
Primary Bedroom
*****
Bedroom 4
*****
Courtesy of ENGEL & VOLKERS OTTAWA
Book a Showing for this property
Please note that filling out this form you'll be registered and your phone number without the +1 part will be used as a password.

