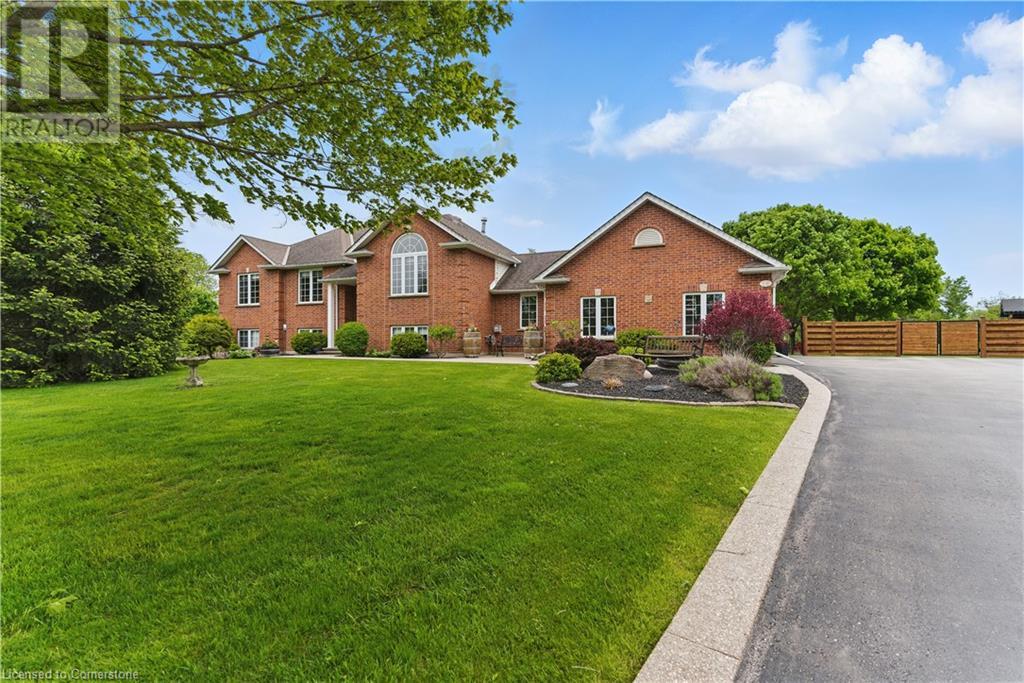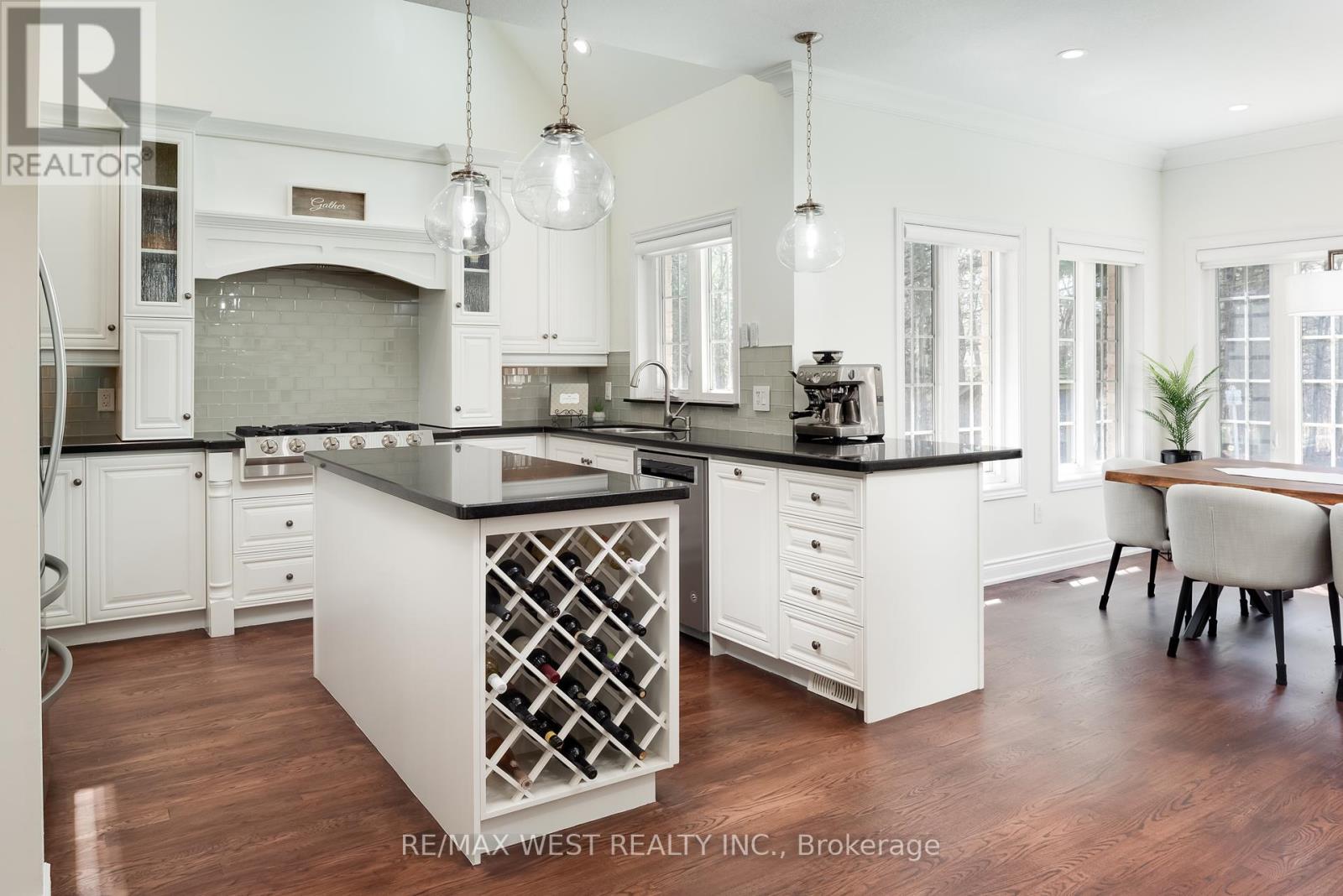Free account required
Unlock the full potential of your property search with a free account! Here's what you'll gain immediate access to:
- Exclusive Access to Every Listing
- Personalized Search Experience
- Favorite Properties at Your Fingertips
- Stay Ahead with Email Alerts





$1,999,900
7 ERINWOOD DRIVE
Erin, Ontario, Ontario, N0B1T0
MLS® Number: X12398994
Property description
Remarkable country home! Stunning private setting with a waterfall feature, pond, surrounded by Harwood forest. Large family home, with upgraded flooring throughout, newly renovated kitchen with induction cooktop, large centre island and eating area, open concept dining area overlooking kitchen with a large pantry area. Main floor family room with wood burning fireplace, large front living room, wrap around deck off kitchen, Huge great room with heated floors, soaring ceiling, fireplace and loads of natural light, walkout to a stone patio with waterfall feature, outdoor fireplace, and a enclosed gazebo ...great for entertaining! 4 large bedrooms with renovated ensuite bath and 4pc bath, loft area over garage is perfect for home office or craft room. Unfinished w/o basement. Car enthusiast dream 3 garage with both heating and air conditioning!!! Large storage shed off garage. Fantastic fenced in backyard, with a pond (great for skating in the winter), separate detached single car garage. Large paved driveway with loads of parking. Generac Generator large enough to power whole house!
Building information
Type
*****
Age
*****
Appliances
*****
Basement Development
*****
Basement Features
*****
Basement Type
*****
Construction Style Attachment
*****
Cooling Type
*****
Exterior Finish
*****
Fireplace Present
*****
Flooring Type
*****
Foundation Type
*****
Half Bath Total
*****
Heating Fuel
*****
Heating Type
*****
Size Interior
*****
Stories Total
*****
Utility Power
*****
Utility Water
*****
Land information
Acreage
*****
Fence Type
*****
Sewer
*****
Size Irregular
*****
Size Total
*****
Surface Water
*****
Rooms
Upper Level
Bedroom 4
*****
Bedroom 3
*****
Bedroom 2
*****
Primary Bedroom
*****
Loft
*****
Main level
Living room
*****
Dining room
*****
Family room
*****
Great room
*****
Kitchen
*****
Courtesy of CENTURY 21 MILLENNIUM INC.
Book a Showing for this property
Please note that filling out this form you'll be registered and your phone number without the +1 part will be used as a password.



