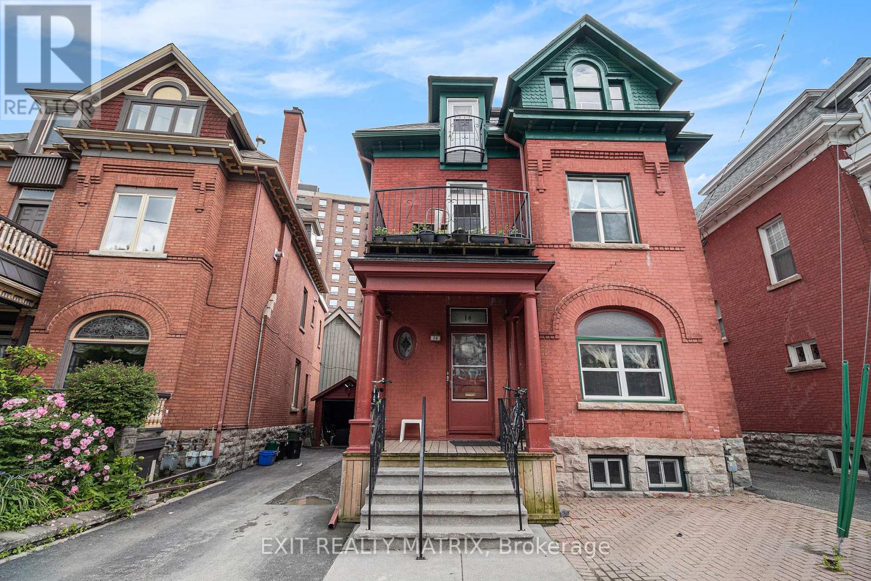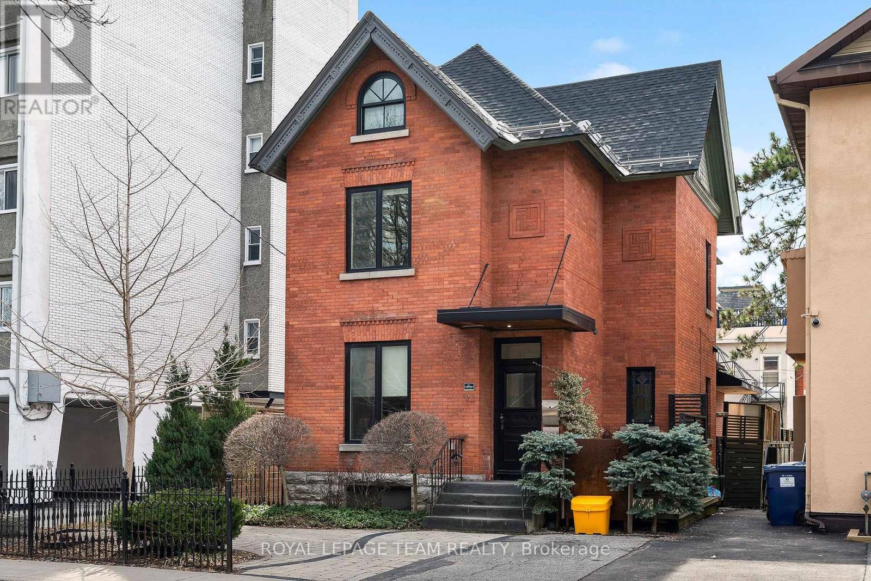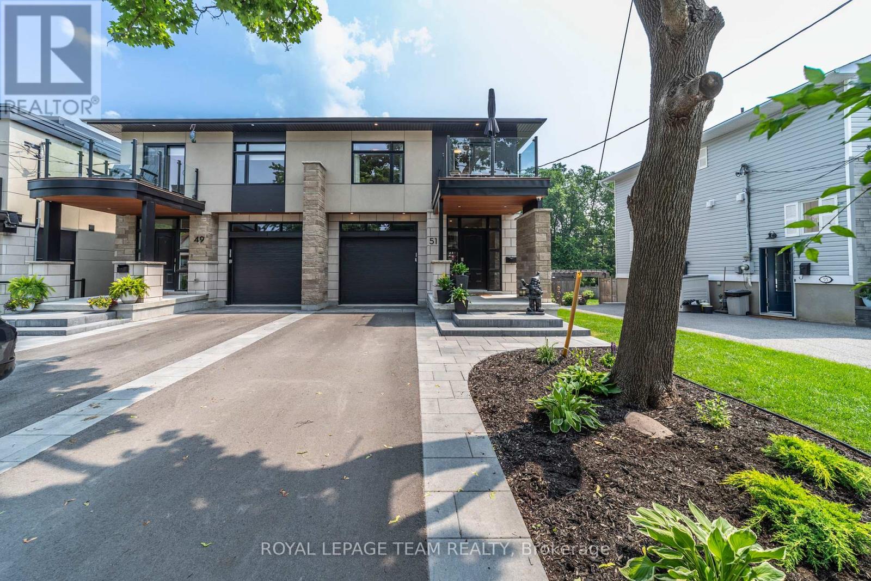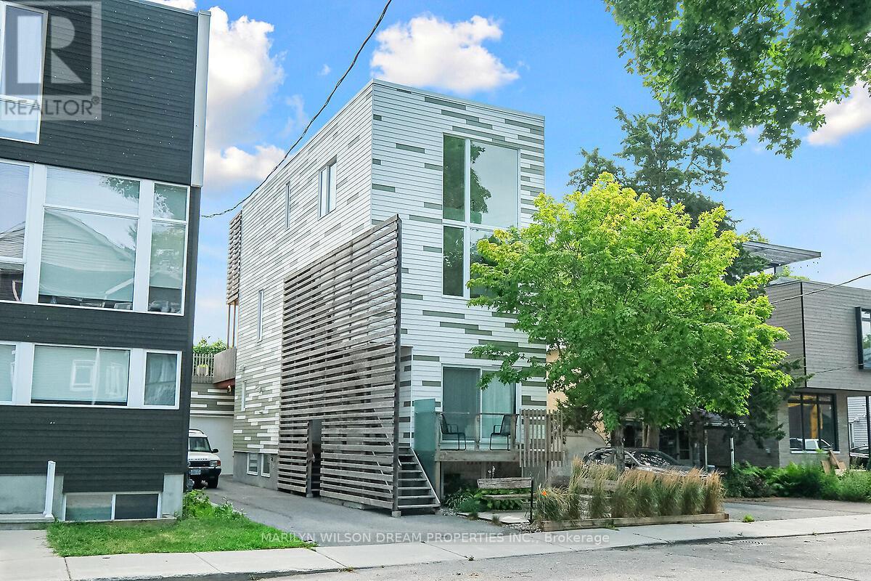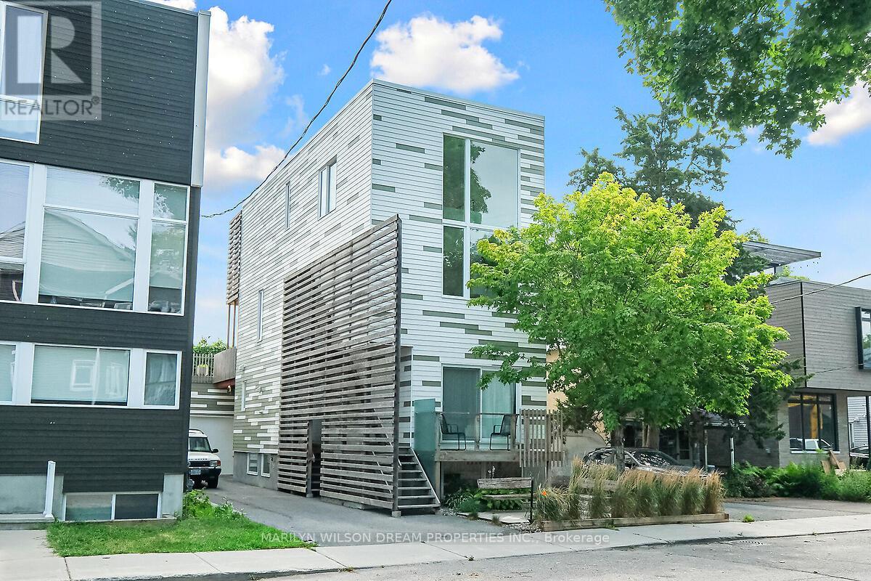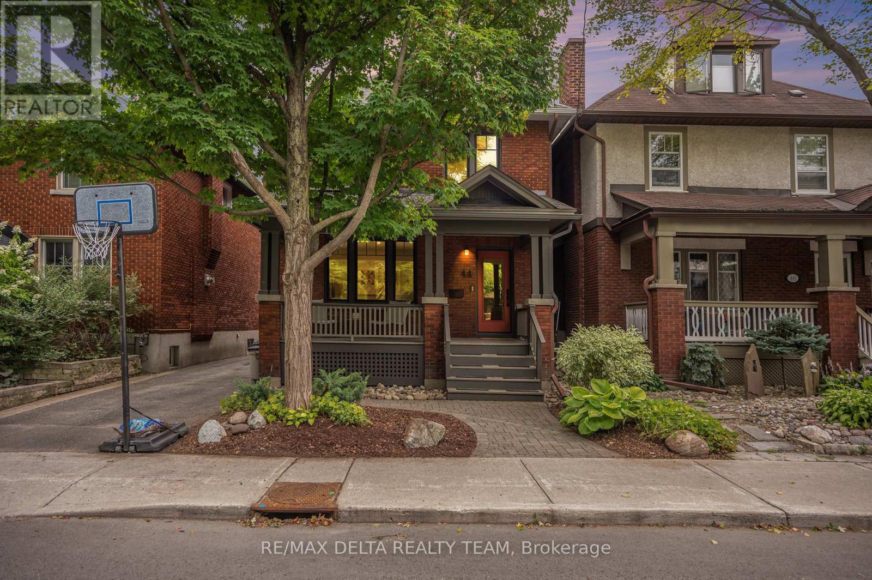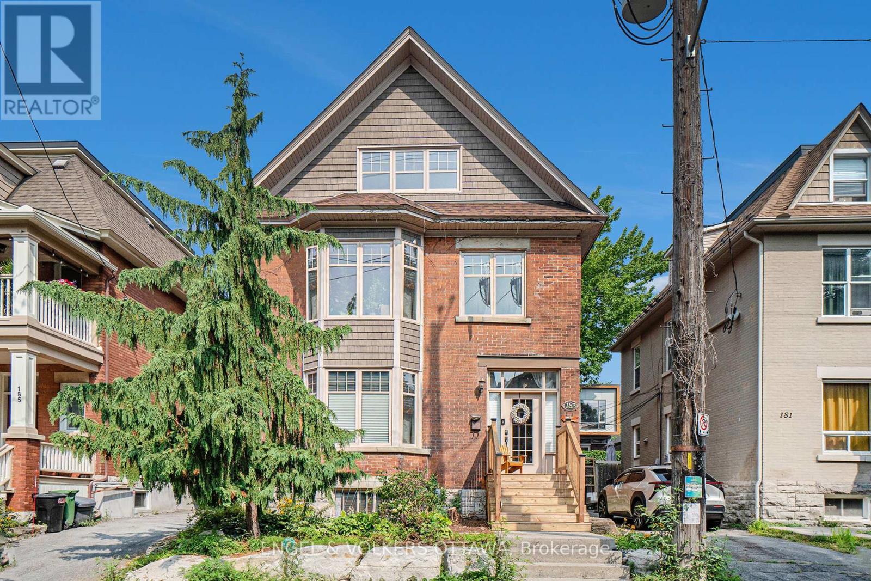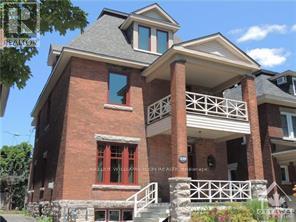Free account required
Unlock the full potential of your property search with a free account! Here's what you'll gain immediate access to:
- Exclusive Access to Every Listing
- Personalized Search Experience
- Favorite Properties at Your Fingertips
- Stay Ahead with Email Alerts
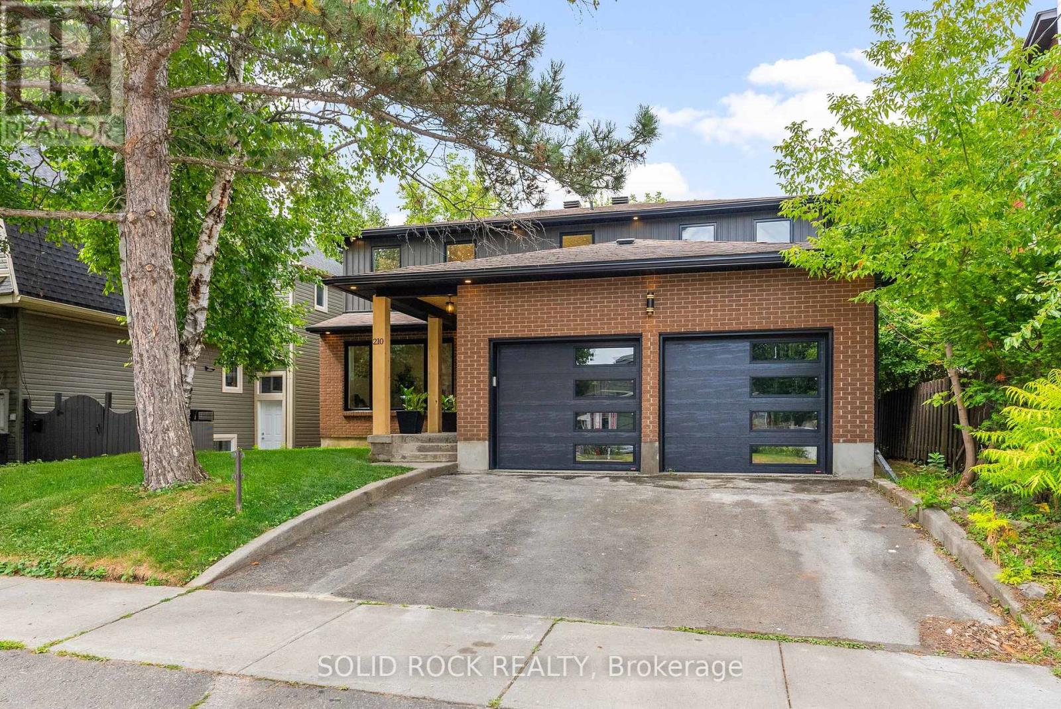
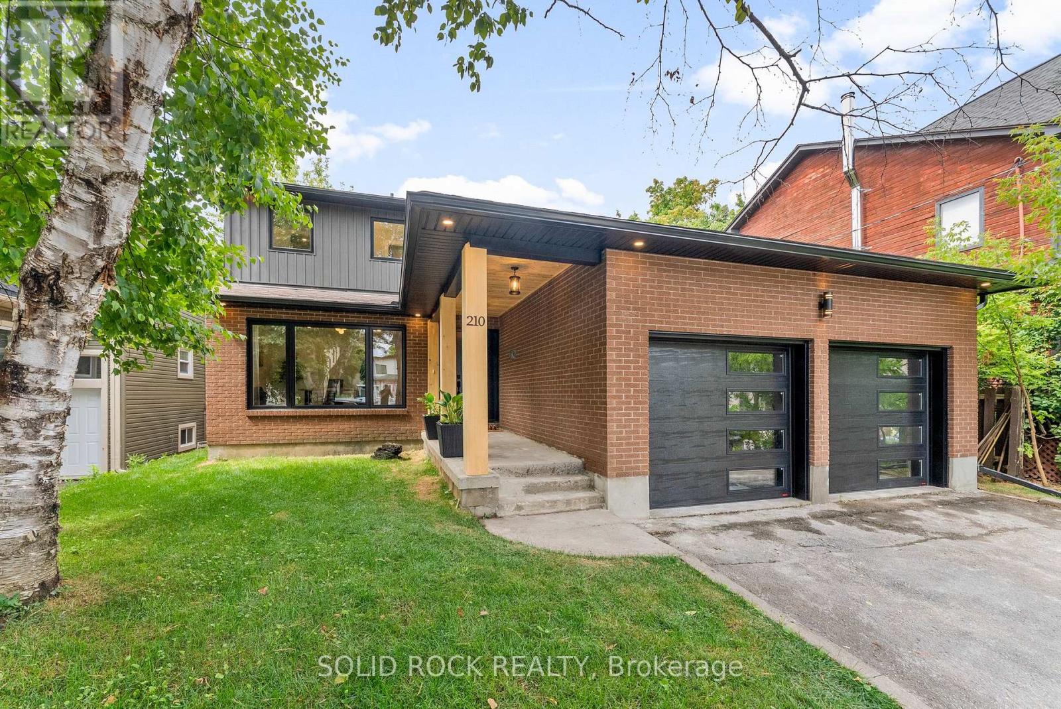
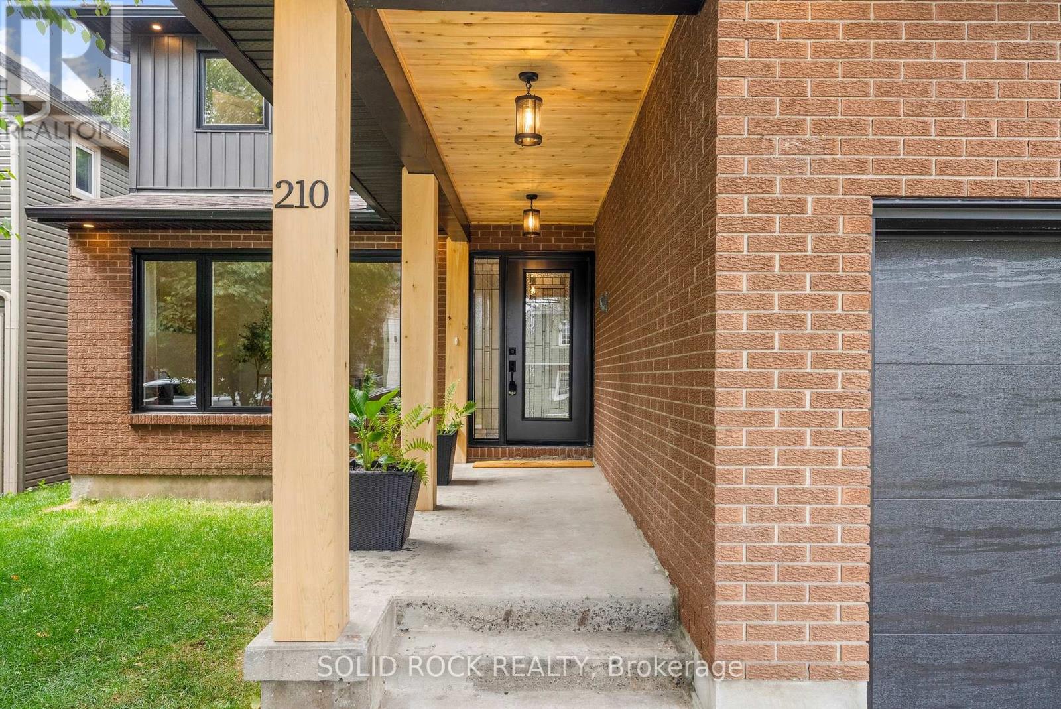
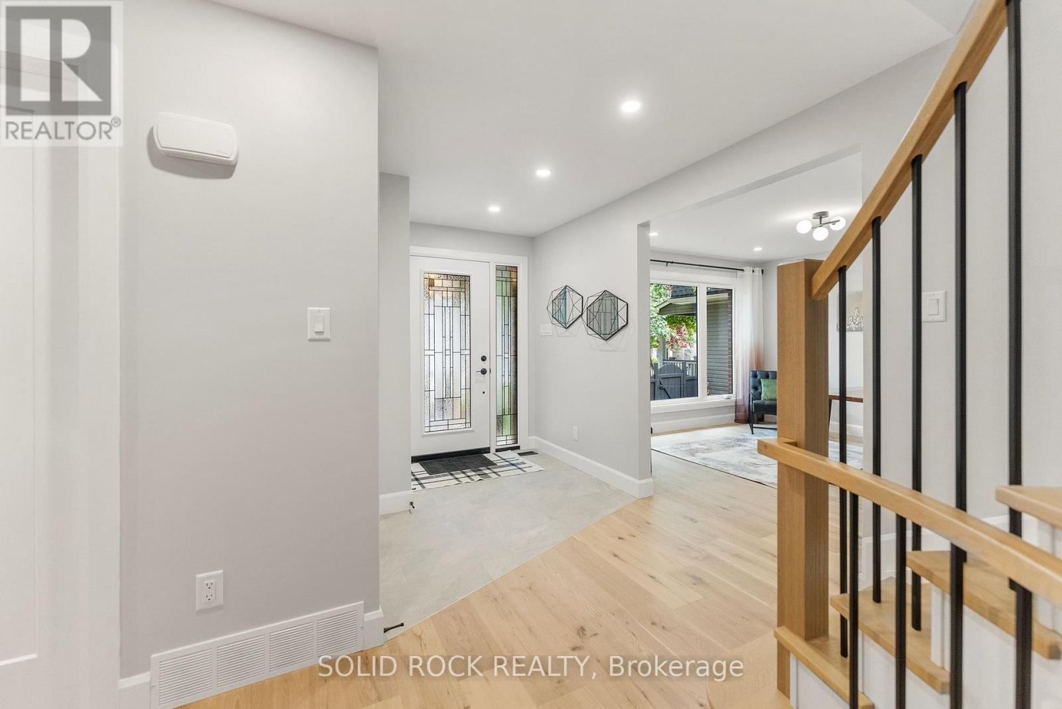
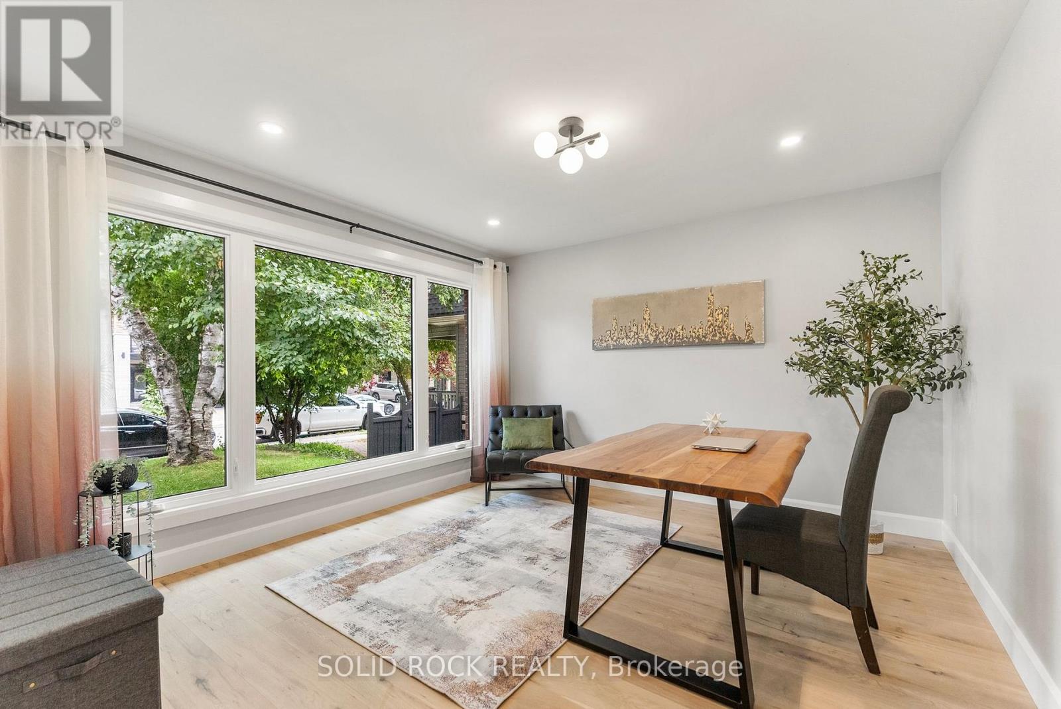
$1,850,000
210 CARLETON AVENUE
Ottawa, Ontario, Ontario, K1Y0J3
MLS® Number: X12397639
Property description
Located near Westboro and the Ottawa River, this stunning home blends modern elegance with thoughtful upgrades. The bright open-concept layout showcases wide engineered white oak flooring throughout the main and upper levels, paired with stylish finishes from top to bottom. The main level features a versatile flex room ideal as a home office or main-floor bedroom with a full bathroom nearby. The inviting living room is complete with a custom feature wall and wood-burning fireplace. The sleek modern kitchen boasts quartz countertops, custom cabinetry and stainless steel appliances, seamlessly connected to the dining area. A custom curved oak staircase leads to the upper level, where you will find four spacious bedrooms. The primary suite offers a serene retreat with a walk-in closet and spa-like en-suite bathroom. The finished basement provides a generous space for entertaining, play or a home gym. With three full bathrooms, upgraded electrical and plumbing, this home is move-in ready and built for comfort. Step outside to a large backyard with mature trees and a deck - the perfect spot to enjoy your morning coffee or evenings in a quiet neighbourhood. Just steps away are parks, a community pool and Westboro Beach for summer fun. A double-car garage and ample storage complete this rare find in one of Ottawa's most sought-after communities. Open House Saturday Sept 13th 2-4pm
Building information
Type
*****
Age
*****
Amenities
*****
Appliances
*****
Basement Development
*****
Basement Type
*****
Construction Status
*****
Construction Style Attachment
*****
Cooling Type
*****
Exterior Finish
*****
Fireplace Present
*****
FireplaceTotal
*****
Flooring Type
*****
Foundation Type
*****
Heating Fuel
*****
Heating Type
*****
Size Interior
*****
Stories Total
*****
Utility Water
*****
Land information
Amenities
*****
Fence Type
*****
Sewer
*****
Size Depth
*****
Size Frontage
*****
Size Irregular
*****
Size Total
*****
Rooms
Main level
Kitchen
*****
Dining room
*****
Living room
*****
Bathroom
*****
Office
*****
Foyer
*****
Basement
Laundry room
*****
Other
*****
Recreational, Games room
*****
Second level
Bedroom 3
*****
Bedroom 2
*****
Bathroom
*****
Primary Bedroom
*****
Bathroom
*****
Bedroom 4
*****
Courtesy of SOLID ROCK REALTY
Book a Showing for this property
Please note that filling out this form you'll be registered and your phone number without the +1 part will be used as a password.
