Free account required
Unlock the full potential of your property search with a free account! Here's what you'll gain immediate access to:
- Exclusive Access to Every Listing
- Personalized Search Experience
- Favorite Properties at Your Fingertips
- Stay Ahead with Email Alerts
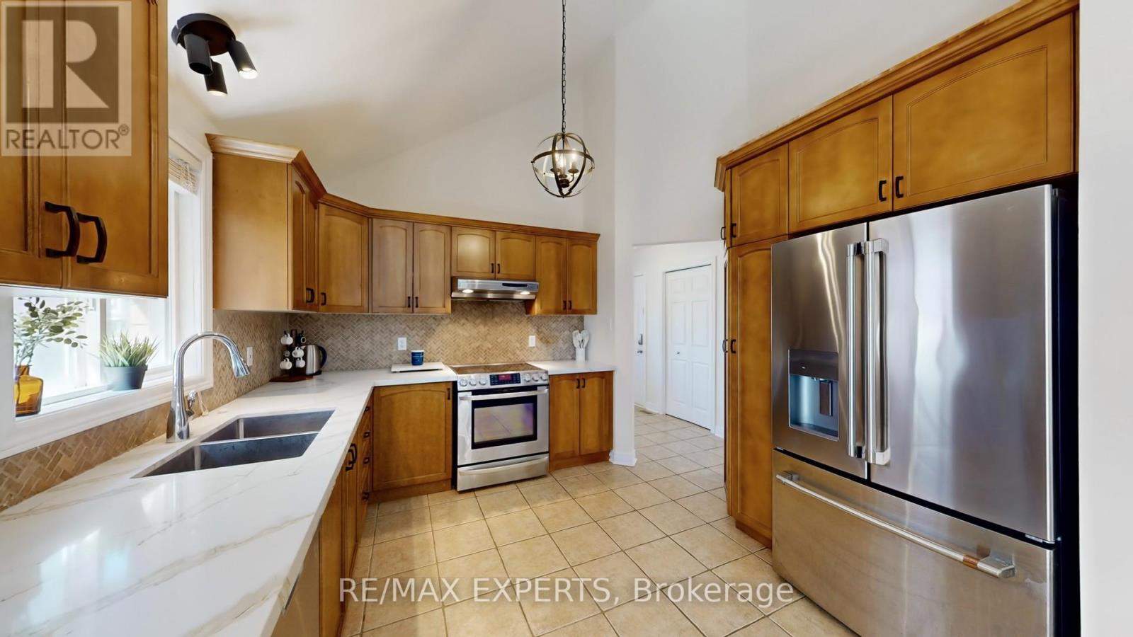
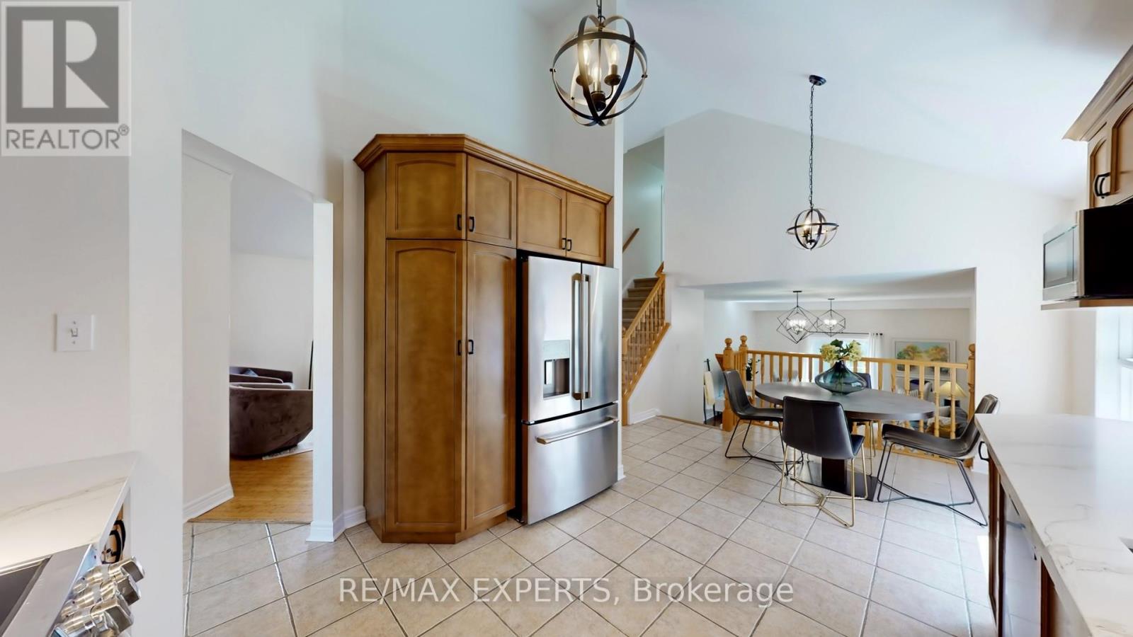
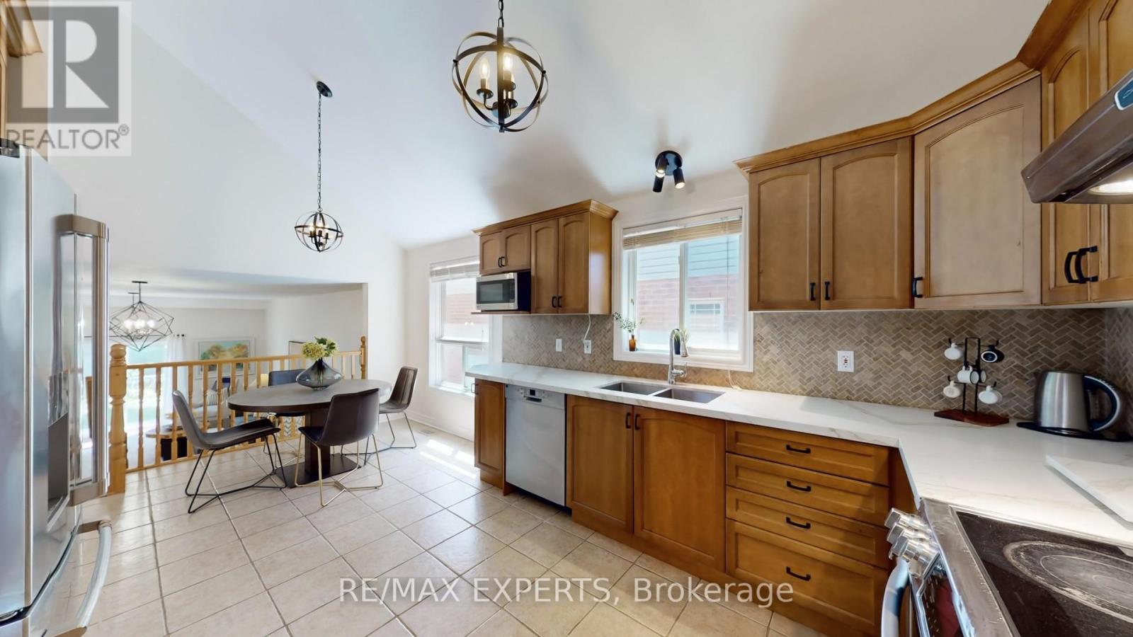
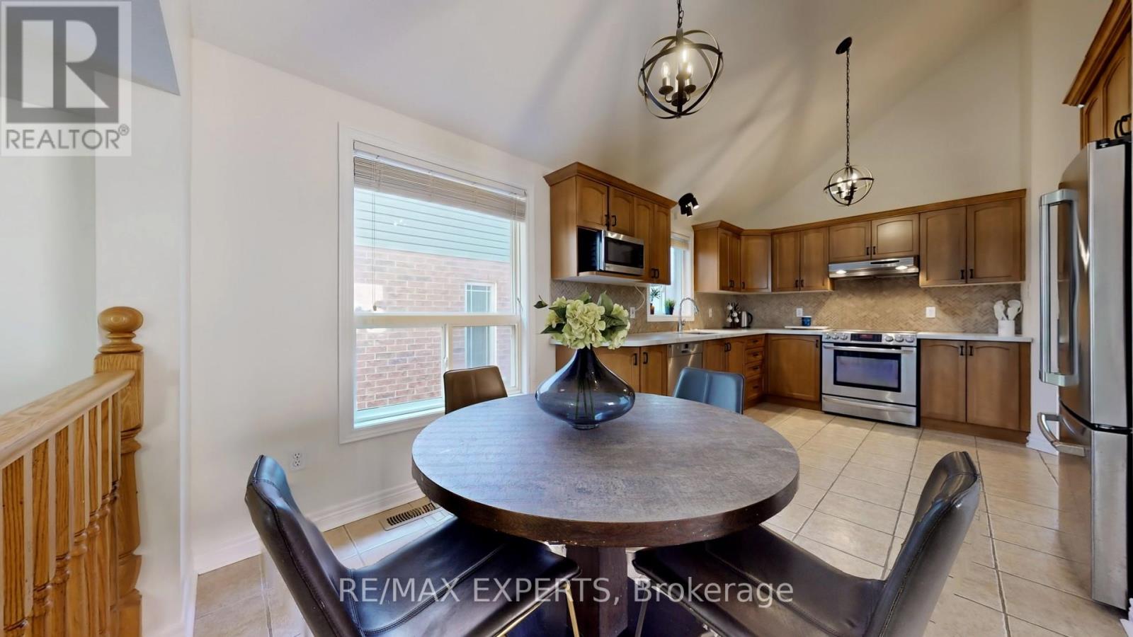
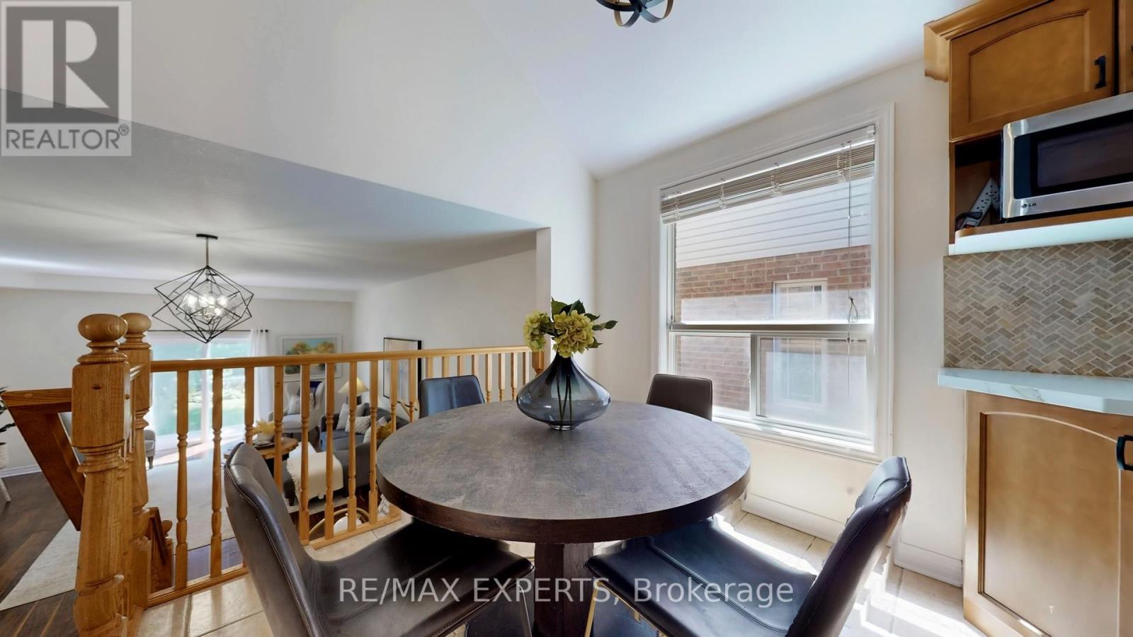
$1,089,000
11 WILTON ROAD
Guelph, Ontario, Ontario, N1E7L5
MLS® Number: X12397626
Property description
Discover this beautifully upgraded 6-bedroom, 4-level back split in a sought-after, family-friendly neighbourhood, From the moment you walk in, you'll be impressed by a soaring cathedral ceiling and an open-concept main floor featuring high-quality bamboo flooring, modern and elegant lighting, and a freshly painted interior. The gourmet kitchen is a true showpiece with quartz countertops, a stylish backsplash, solid wood cabinetry, and a bright eat-in area, perfect for family gatherings. The upper level offers 3 spacious bedrooms and 2 full washrooms, while the ground level boasts a large great room with 10ft ceilings, a bedroom, and a full washroom with a walkout to the backyard, ideal for in-law accommodation or extended family living. The professionally finished basement, completed by a reputable builder, adds 2 more bedrooms, and versatile living space. Step outside to a private backyard oasis with a deck that has built in storage, gorgeous greenery, and a privacy panel, perfect for entertaining or unwinding. With multiple living areas across 4 levels, this home is designed to provide flexibility, comfort, and style. Conveniently located close to schools, parks, shopping, restaurants, public transit, and just 10 minutes from the University of Guelph! this property is the complete package.
Building information
Type
*****
Basement Development
*****
Basement Type
*****
Construction Style Attachment
*****
Construction Style Split Level
*****
Cooling Type
*****
Exterior Finish
*****
Flooring Type
*****
Foundation Type
*****
Heating Fuel
*****
Heating Type
*****
Size Interior
*****
Utility Water
*****
Land information
Sewer
*****
Size Depth
*****
Size Frontage
*****
Size Irregular
*****
Size Total
*****
Rooms
Ground level
Great room
*****
Bedroom 4
*****
Main level
Eating area
*****
Kitchen
*****
Living room
*****
Dining room
*****
Basement
Laundry room
*****
Bedroom
*****
Bedroom
*****
Second level
Bedroom 3
*****
Bedroom 2
*****
Primary Bedroom
*****
Courtesy of RE/MAX EXPERTS
Book a Showing for this property
Please note that filling out this form you'll be registered and your phone number without the +1 part will be used as a password.
