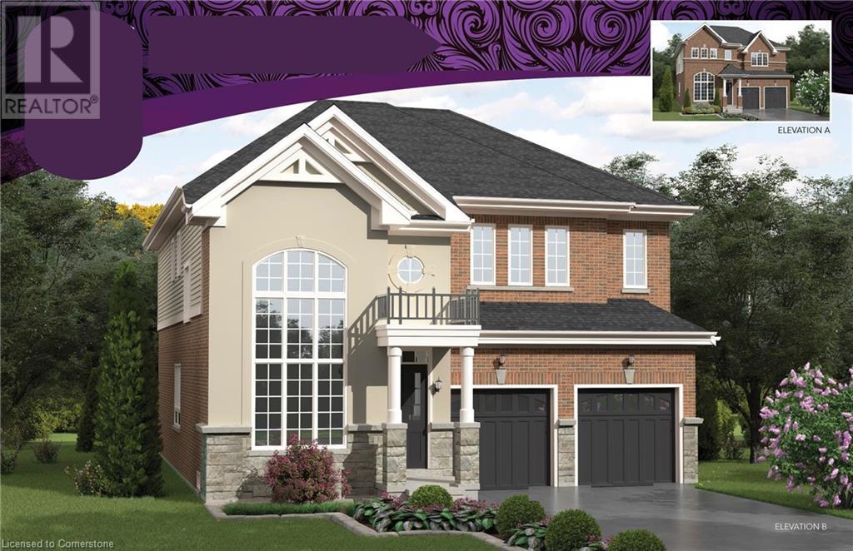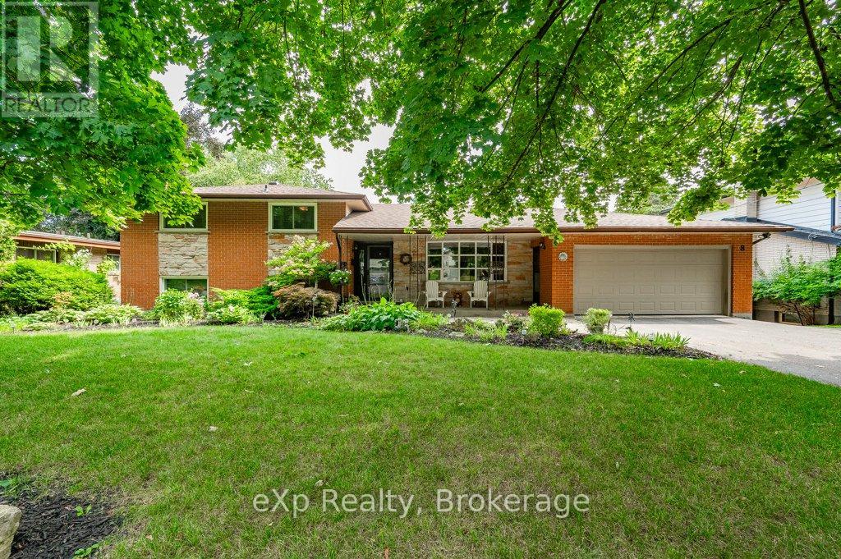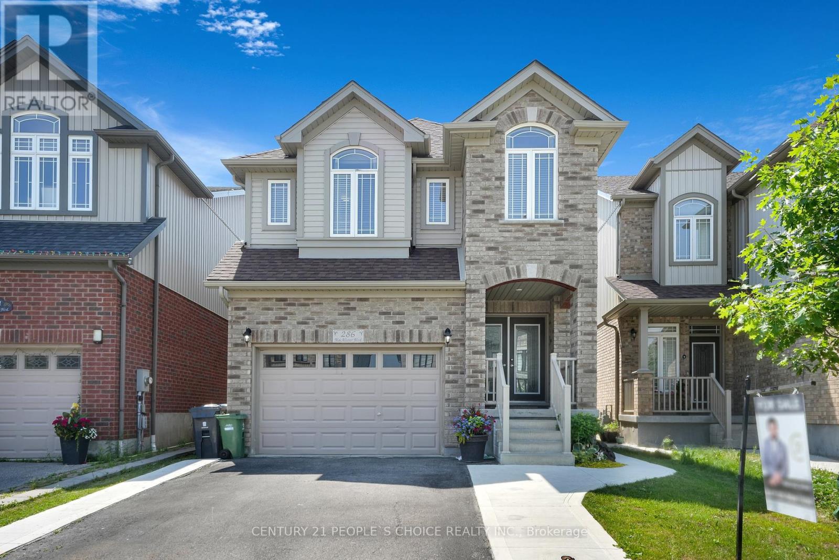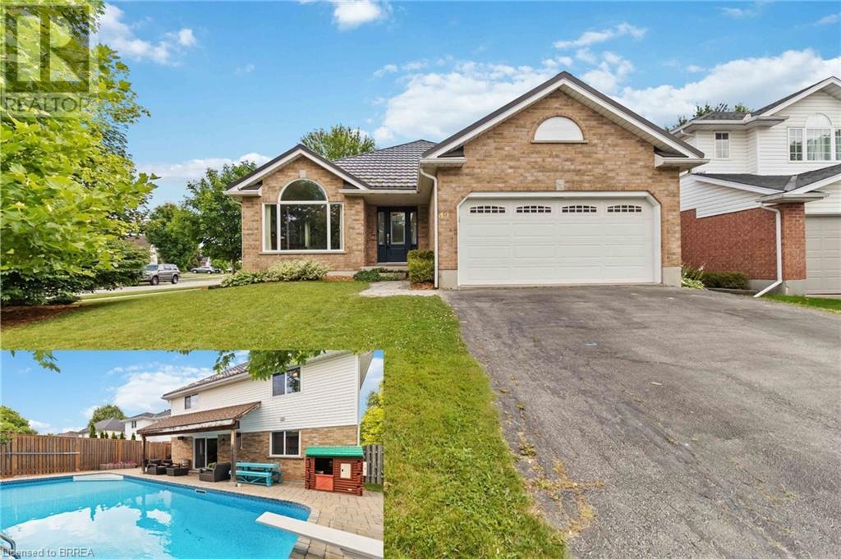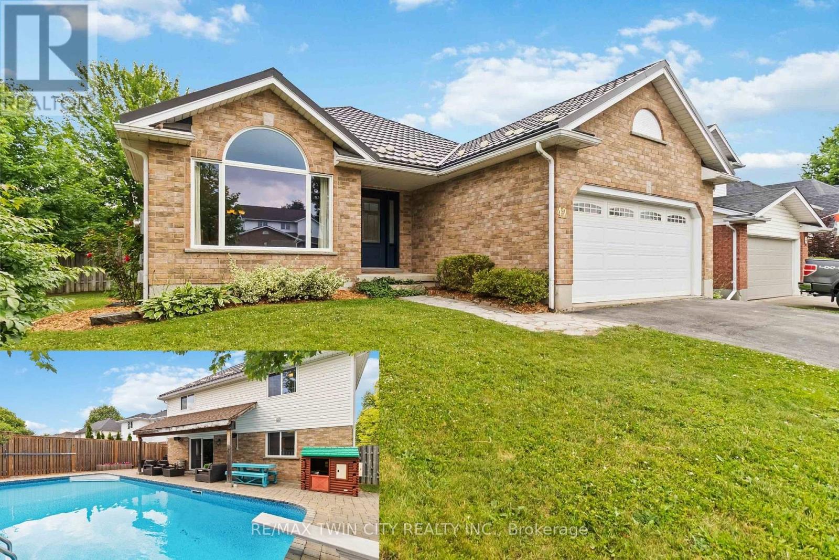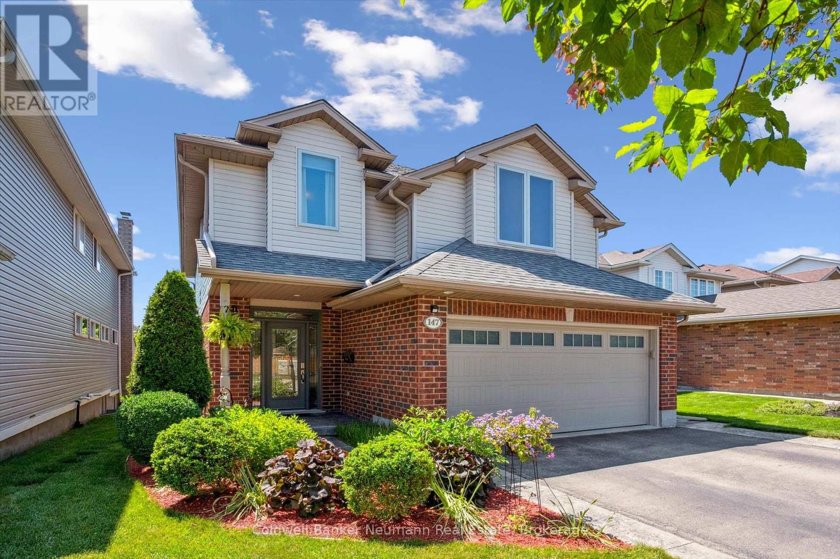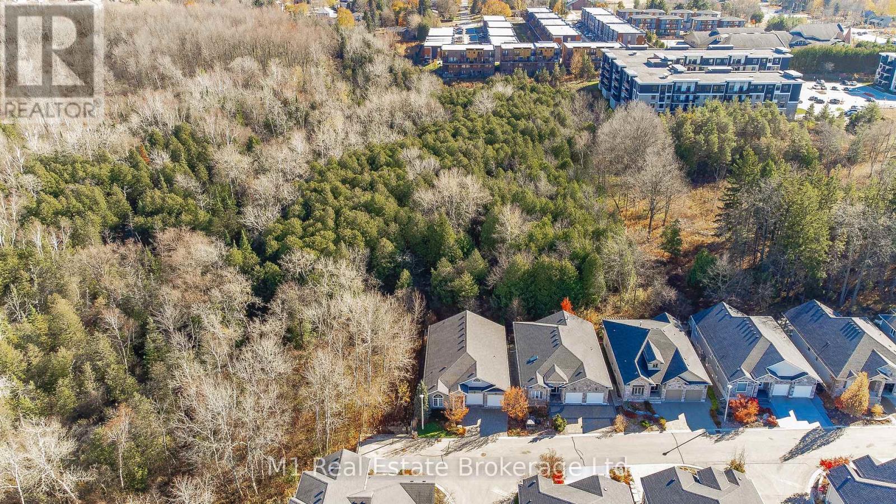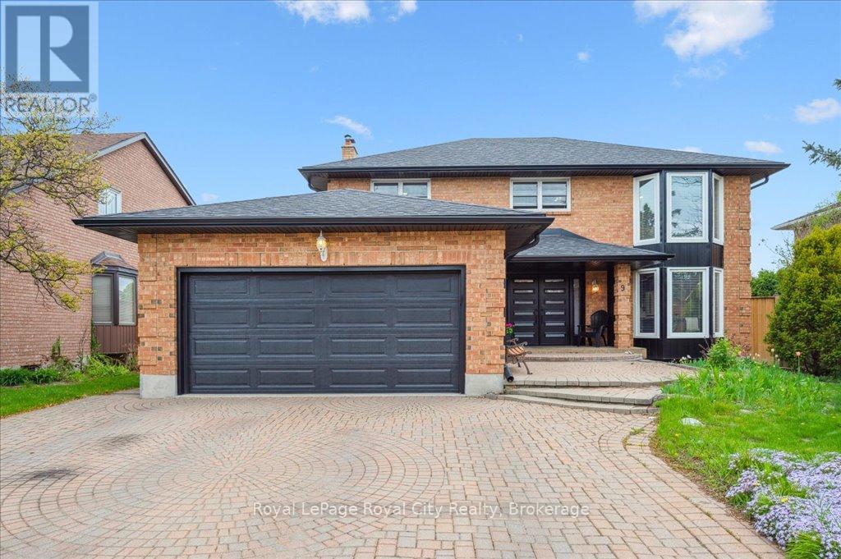Free account required
Unlock the full potential of your property search with a free account! Here's what you'll gain immediate access to:
- Exclusive Access to Every Listing
- Personalized Search Experience
- Favorite Properties at Your Fingertips
- Stay Ahead with Email Alerts
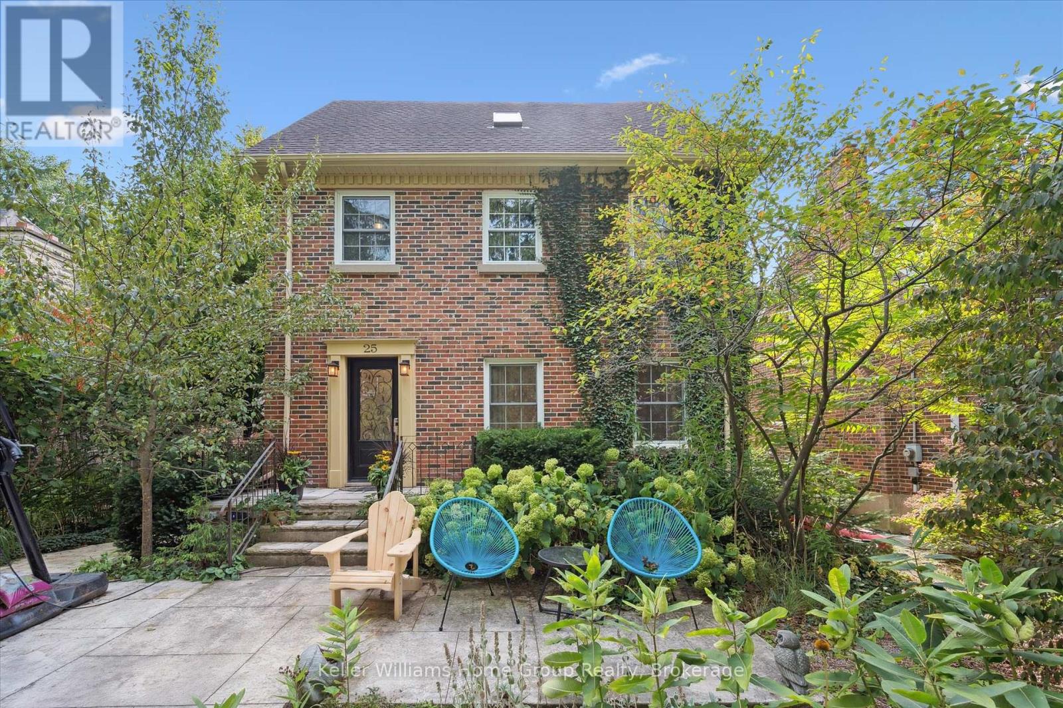
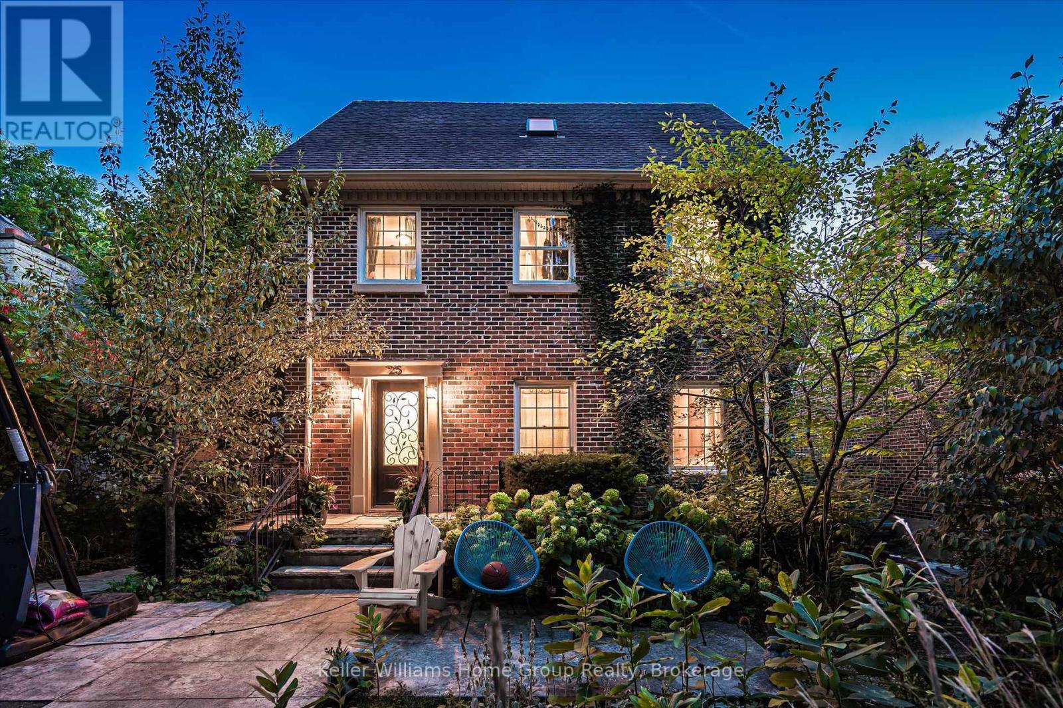
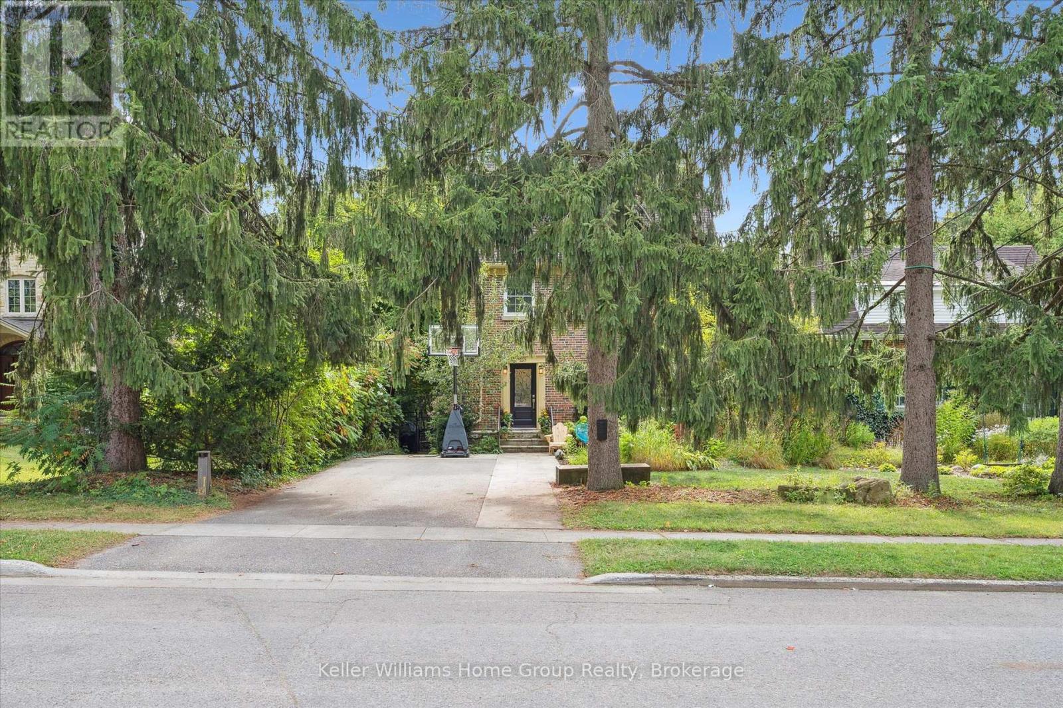
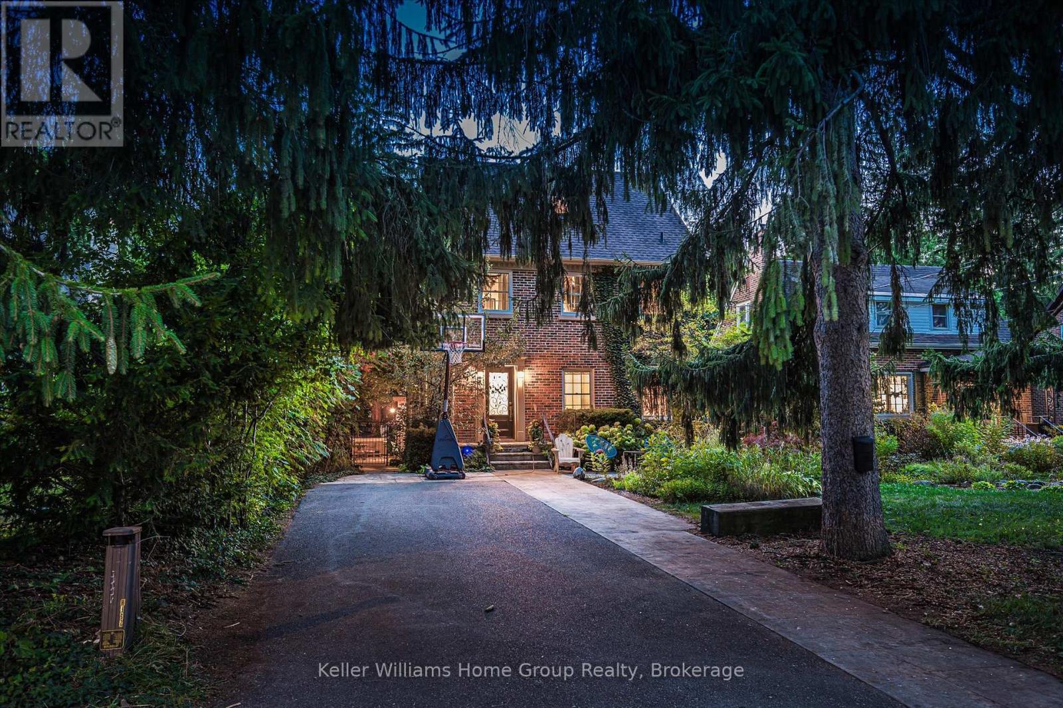
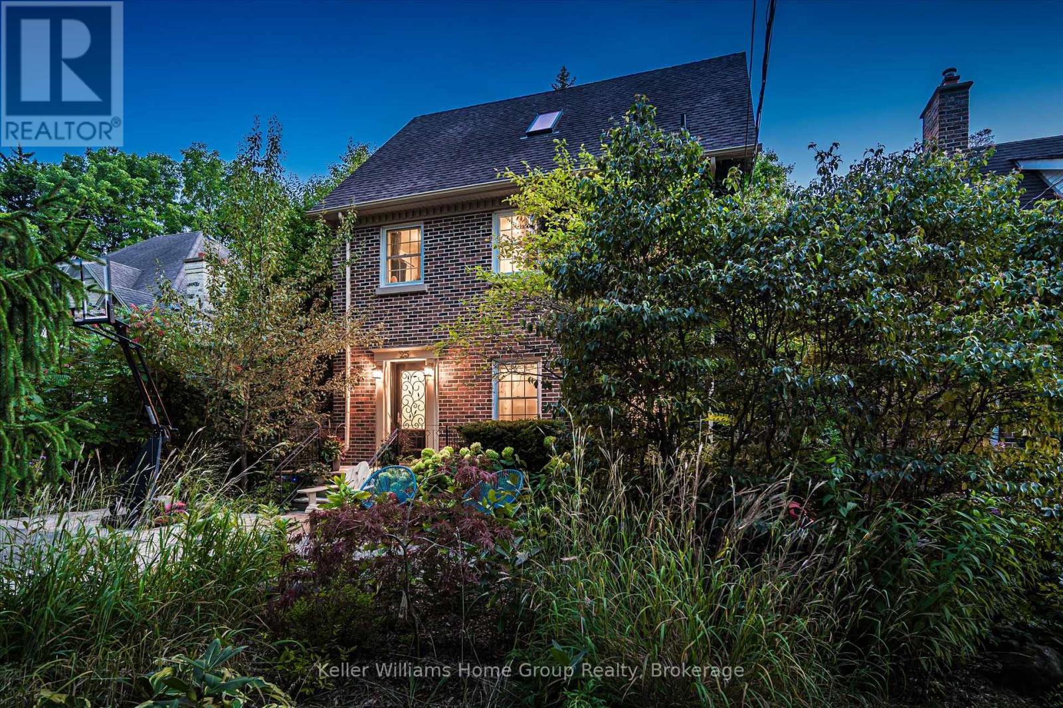
$1,299,900
25 FOREST HILL DRIVE
Guelph, Ontario, Ontario, N1G2E4
MLS® Number: X12397232
Property description
A TIMELESS GEM IN OLD UNIVERSITY: Located On One Most Desired Streets in old Guelph, 25 Forest Hill Dr is a Charming Red Brick Home that has everything you need, both inside and out. At almost 2200sf, this home is much larger than it appears from the street as there is a large addition at the back and a large outbuilding. Completely rebuilt in 2002 which includes a New Kitchen In 2021 and new ensuite bathroom in 2023. As you approach, you'll appreciate the beautiful tree canopy that you'll find in the mature Old University area. Inside the front door there is a closet for your belongings before you enter the formal dining area. You may notice the Heated Hardwood Floors throughout the house at this point! The beautiful and functional kitchen offers Quartz Countertops And Custom Cabinetry. At the back is a large family room addition with beautiful high ceilings and huge windows giving an feeling of being outdoors. Upstairs there are two bedrooms, a washroom and laundry. It doesn't end there! Up to the 3rd floor, you'll find two more bedrooms and ensuite. The Basement Is Finished With A 3-Piece Washroom, An Infra-Red Sauna and an additional bedroom that could also be used as a rec room or theatre room. Outside, you'll find a Bullfrog Hot Tub (2022) , A Spacious Patio And A Fully Heated detached out building that could be used for any number of things: additional living space, a rec room, home gym and more. Within Walking Distance To The Speed River, A French-Immersion School, Downtown shops and amenities, the University of Guelph and Numerous Parks And Trails. Don't miss it!
Building information
Type
*****
Appliances
*****
Basement Development
*****
Basement Type
*****
Construction Style Attachment
*****
Cooling Type
*****
Exterior Finish
*****
Foundation Type
*****
Half Bath Total
*****
Heating Fuel
*****
Heating Type
*****
Size Interior
*****
Stories Total
*****
Utility Water
*****
Land information
Sewer
*****
Size Depth
*****
Size Frontage
*****
Size Irregular
*****
Size Total
*****
Rooms
Main level
Living room
*****
Kitchen
*****
Family room
*****
Dining room
*****
Bathroom
*****
Basement
Utility room
*****
Bedroom 4
*****
Bathroom
*****
Third level
Bathroom
*****
Bedroom 3
*****
Bedroom 2
*****
Second level
Primary Bedroom
*****
Office
*****
Family room
*****
Bathroom
*****
Courtesy of Keller Williams Home Group Realty
Book a Showing for this property
Please note that filling out this form you'll be registered and your phone number without the +1 part will be used as a password.
