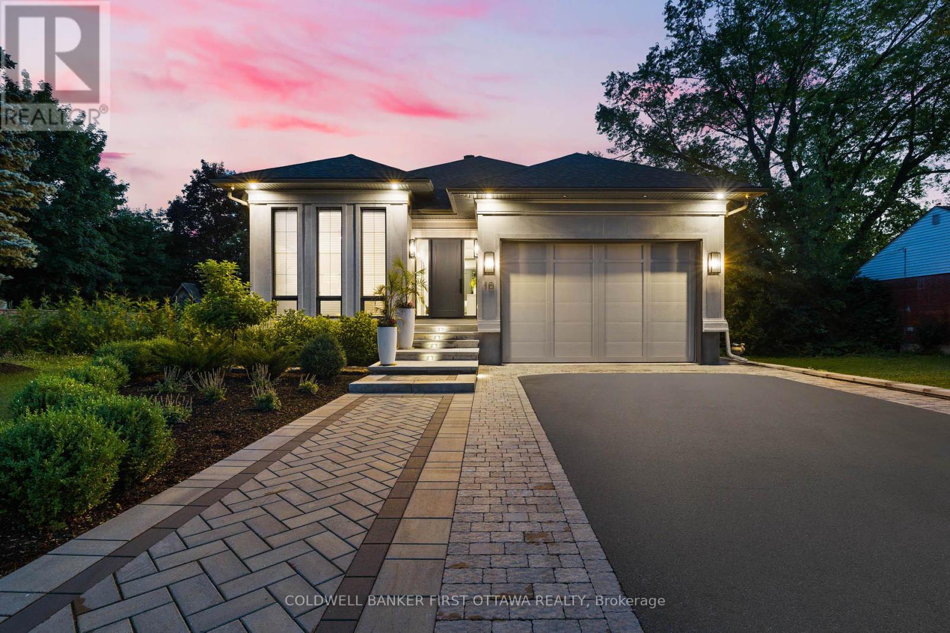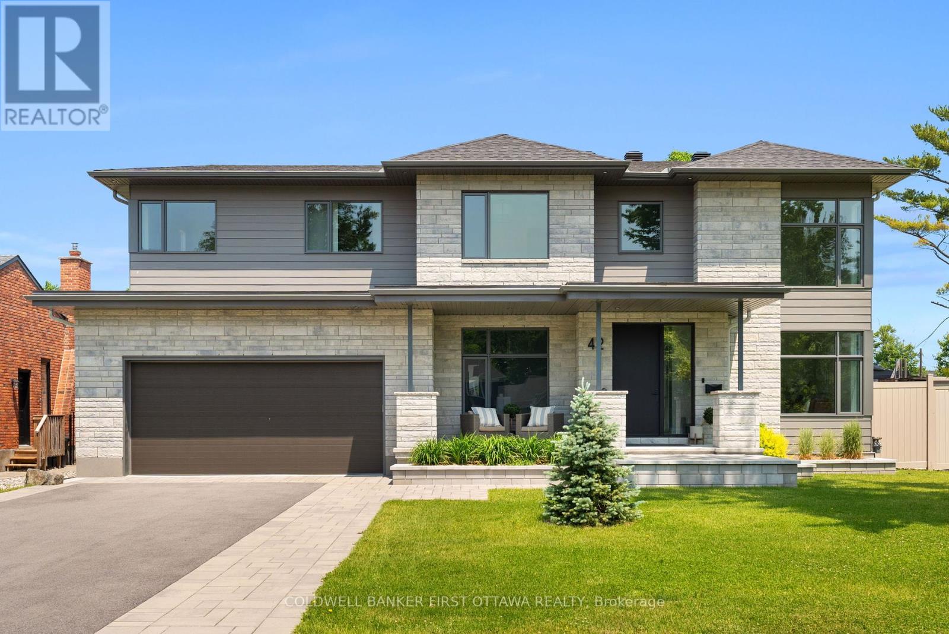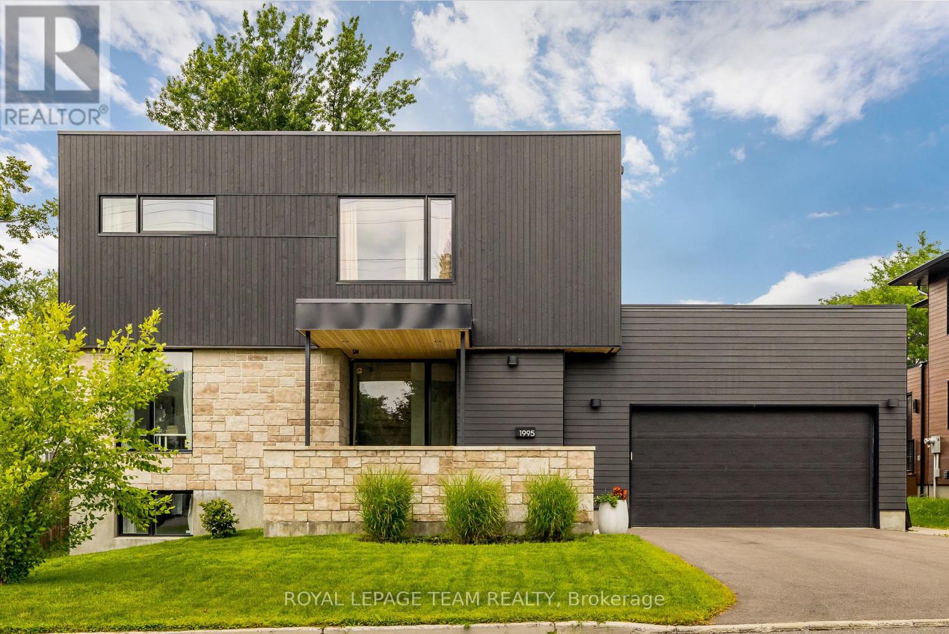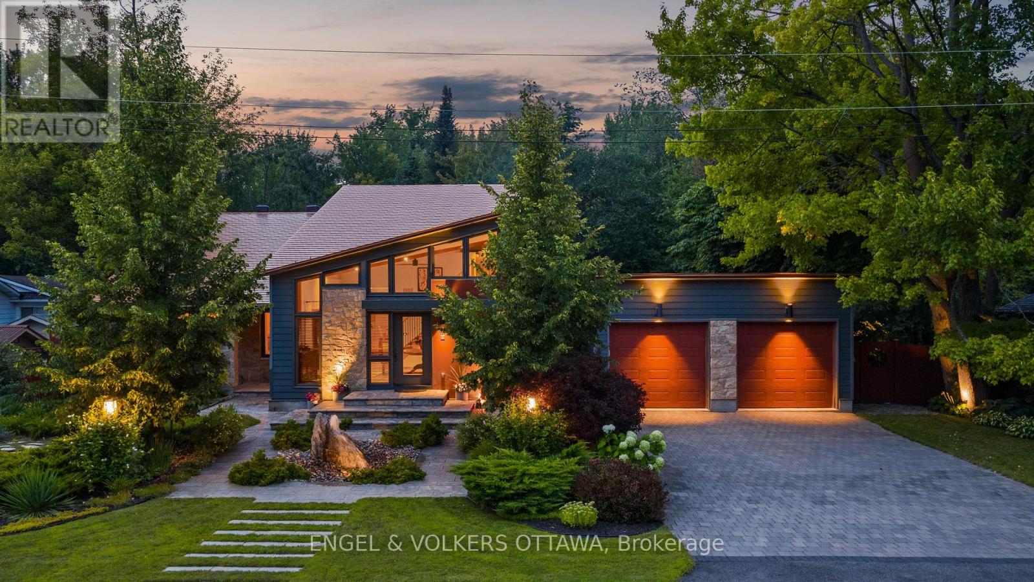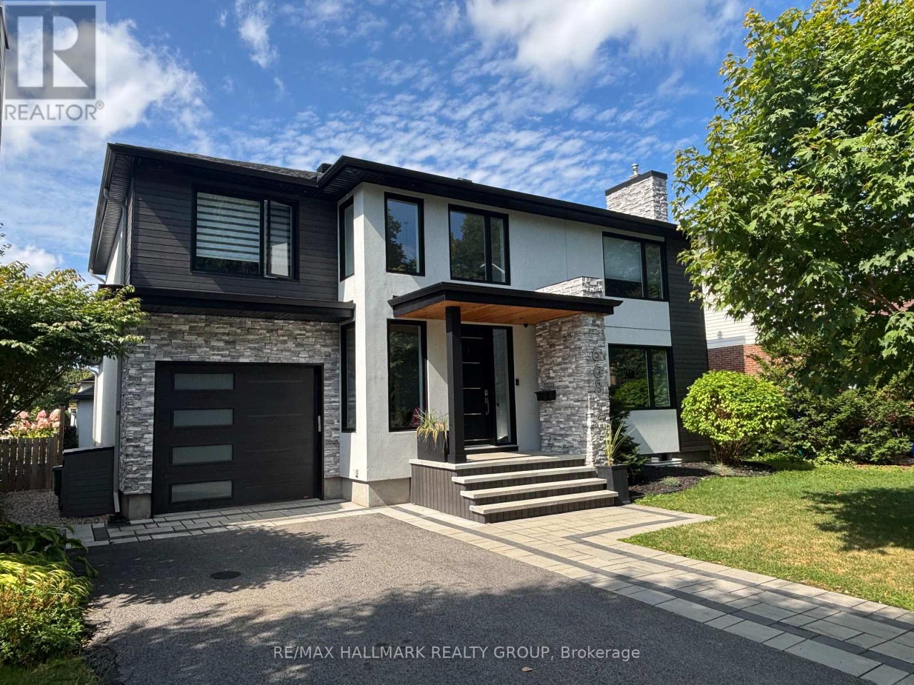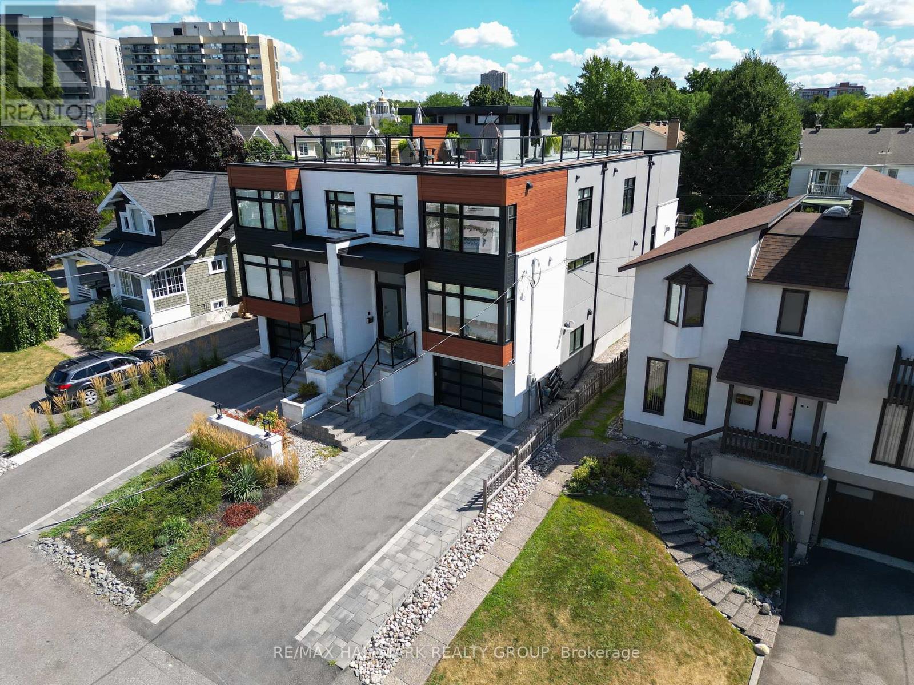Free account required
Unlock the full potential of your property search with a free account! Here's what you'll gain immediate access to:
- Exclusive Access to Every Listing
- Personalized Search Experience
- Favorite Properties at Your Fingertips
- Stay Ahead with Email Alerts
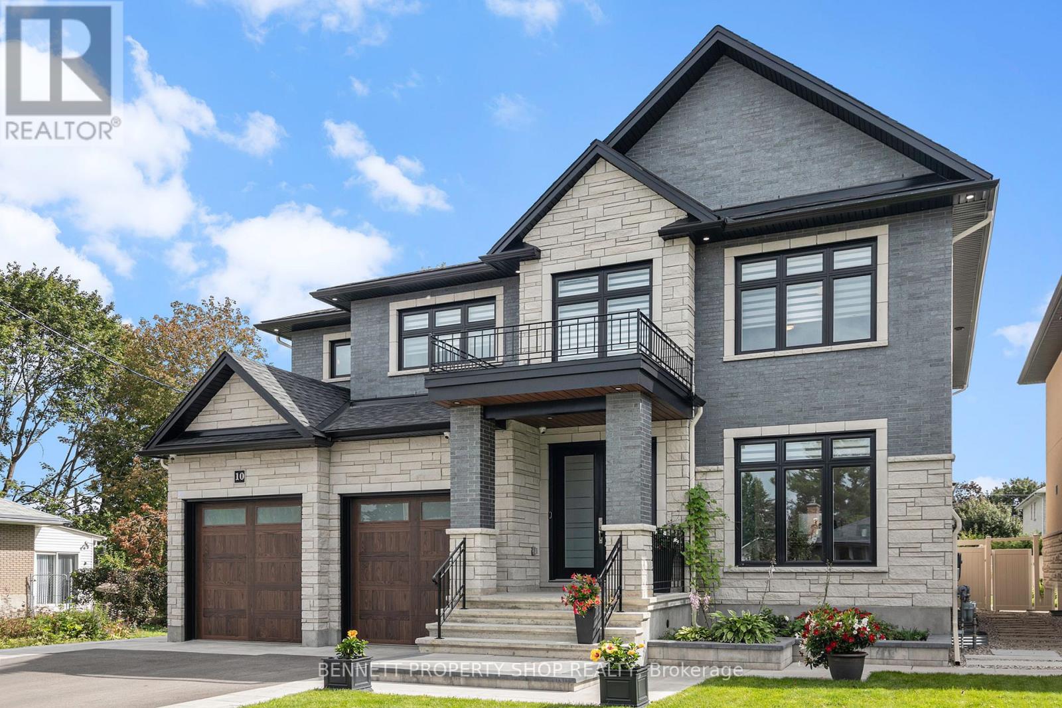
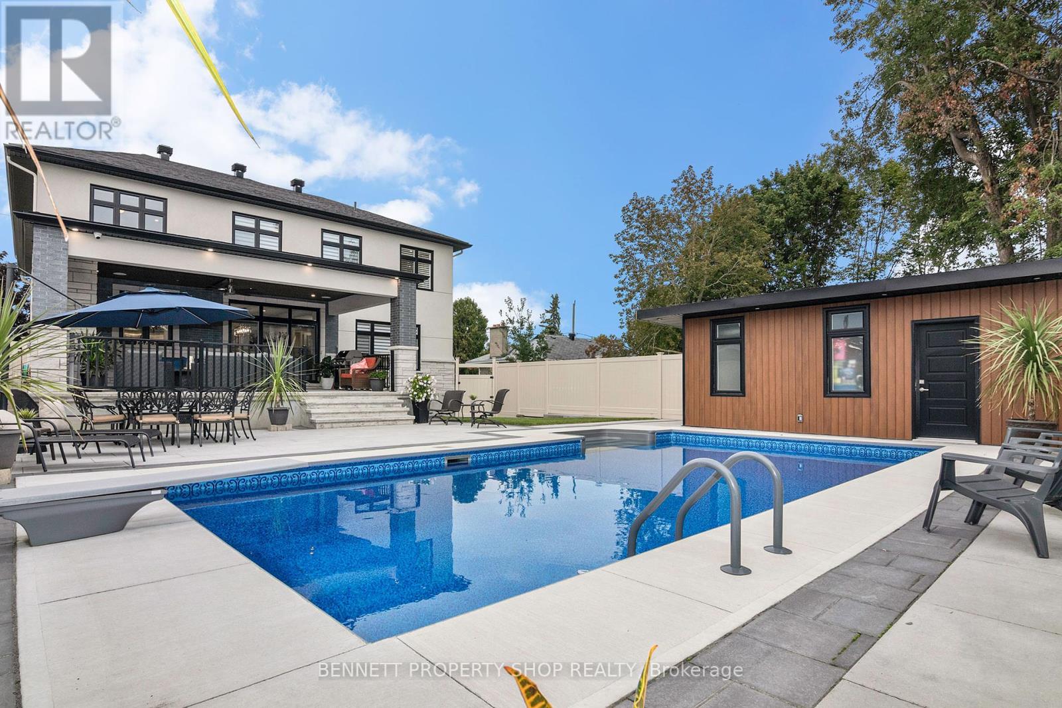
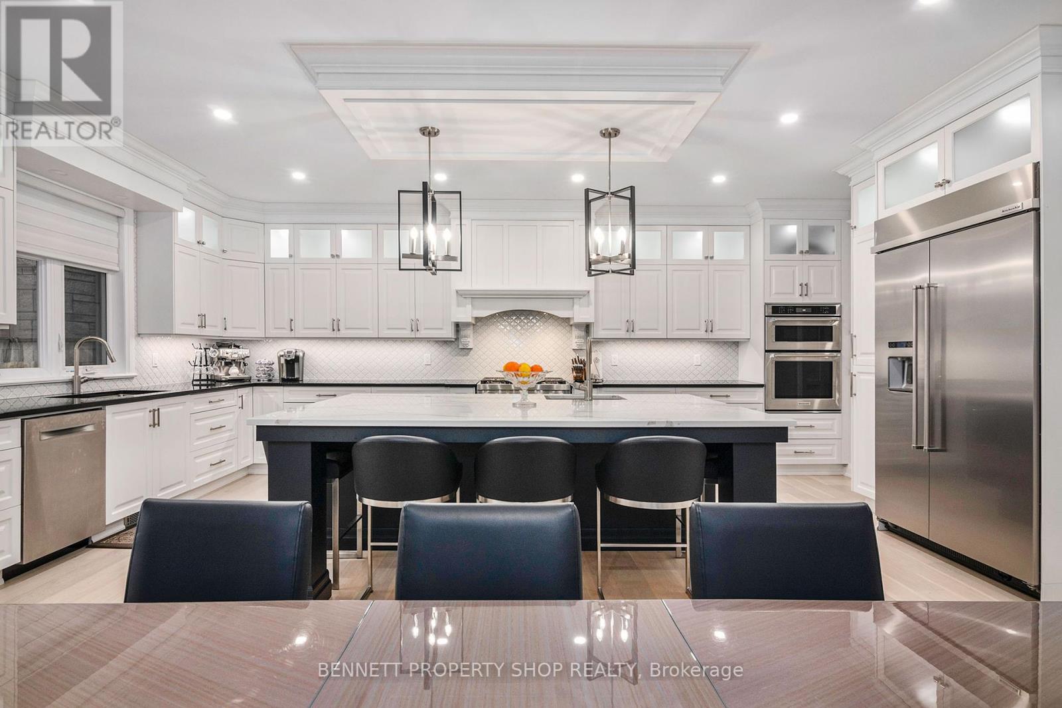
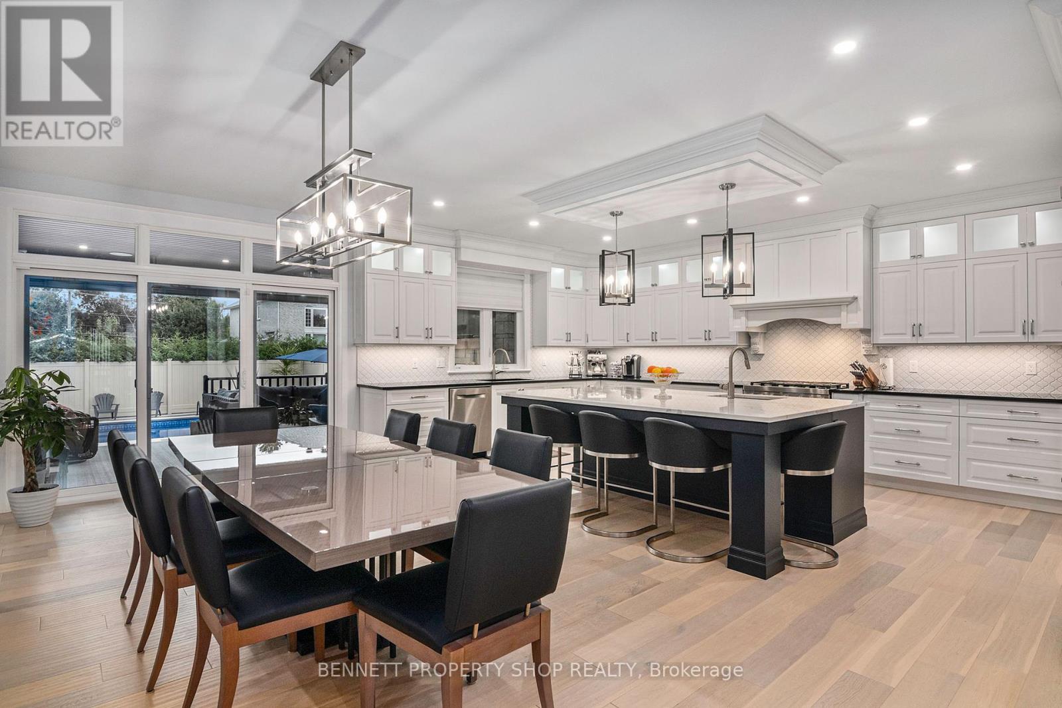
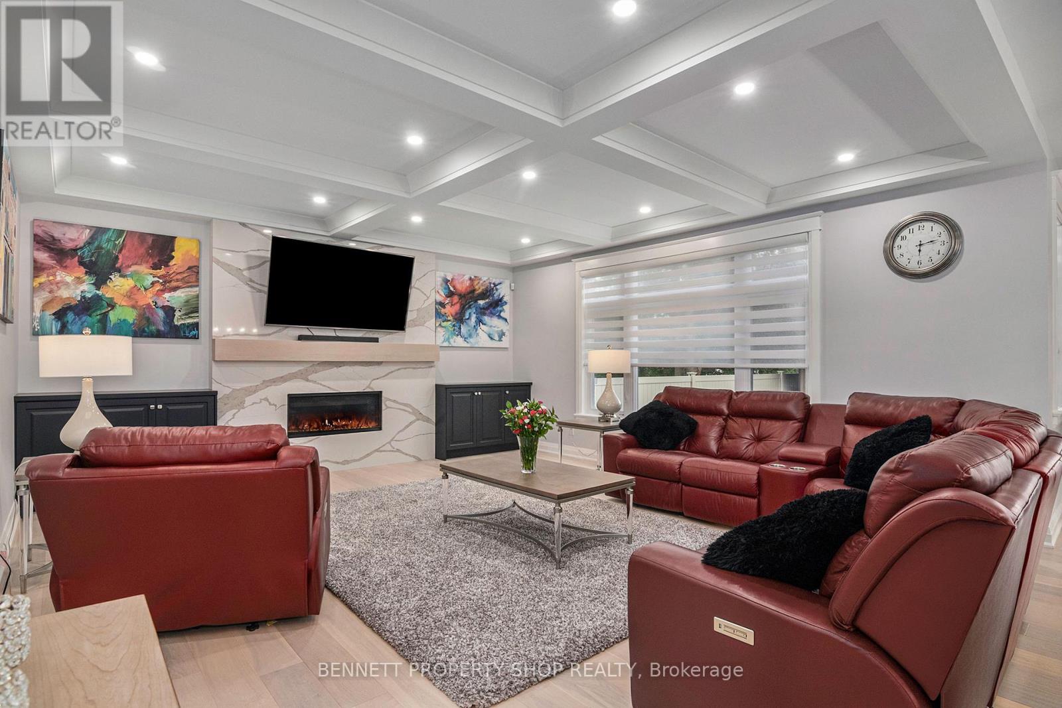
$2,198,000
10 WESTWOOD DRIVE
Ottawa, Ontario, Ontario, K2G2W7
MLS® Number: X12397017
Property description
NEW custom-built home here to IMPRESS, Welcome to 10 Westwood Dr! Exceptional architectural features & tasteful finishes, this home has it all: CATHEDRAL CEILINGS offer that WOW factor the moment you enter! Wide plank OAK floors, oversized marble tiles, stunning oversized Windows for max south exposure light, FMR & DR w/COFFERED ceilings, Quartz TV wall. Kitchen offers high-end appliances including 2 stoves, 2 sinks, & a 10ft LONG centre Island! Get the fam together & turn afternoons in your incredible OUTDOOR LOUNGE into wonderful memories! COVERED porch w/TV, gas FIREPLACE & hookups for BBQ ready to entertain ALL YEAR! Truly no expenses spared, INGND POOL w/SALTWTR system & heating, lavish interlock, fenced prvt bckyard! Owner's suite feels GRAND w/10ft ceilings, WIC & 5 pc ensuite w/jest & rain shower, soaker tub & DBL vanity. Bed 2 w/ensuite, bed 3 & 4 w/jack&jill bath. LWR level has MASSIVE rec space, best for game night! Craft a fabulous life in this magnificent family home! 24 hrs irrev.
Building information
Type
*****
Amenities
*****
Appliances
*****
Basement Development
*****
Basement Type
*****
Construction Style Attachment
*****
Cooling Type
*****
Exterior Finish
*****
Fireplace Present
*****
Foundation Type
*****
Half Bath Total
*****
Heating Fuel
*****
Heating Type
*****
Size Interior
*****
Stories Total
*****
Utility Water
*****
Land information
Size Depth
*****
Size Frontage
*****
Size Irregular
*****
Size Total
*****
Rooms
Main level
Living room
*****
Eating area
*****
Kitchen
*****
Dining room
*****
Office
*****
Lower level
Utility room
*****
Bathroom
*****
Recreational, Games room
*****
Family room
*****
Second level
Bedroom 3
*****
Bedroom 2
*****
Bathroom
*****
Primary Bedroom
*****
Laundry room
*****
Bedroom 4
*****
Bathroom
*****
Courtesy of BENNETT PROPERTY SHOP REALTY
Book a Showing for this property
Please note that filling out this form you'll be registered and your phone number without the +1 part will be used as a password.
