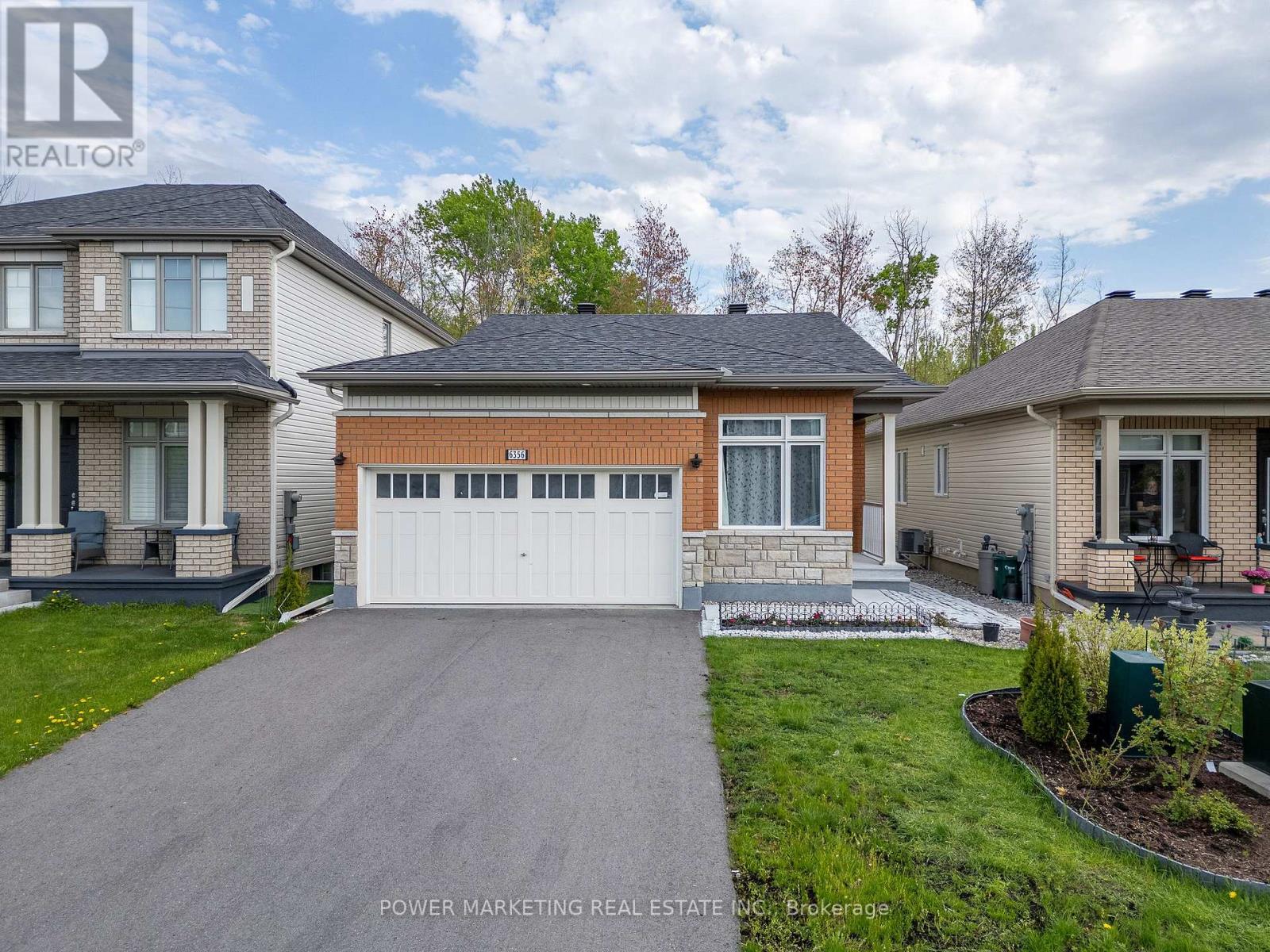Free account required
Unlock the full potential of your property search with a free account! Here's what you'll gain immediate access to:
- Exclusive Access to Every Listing
- Personalized Search Experience
- Favorite Properties at Your Fingertips
- Stay Ahead with Email Alerts
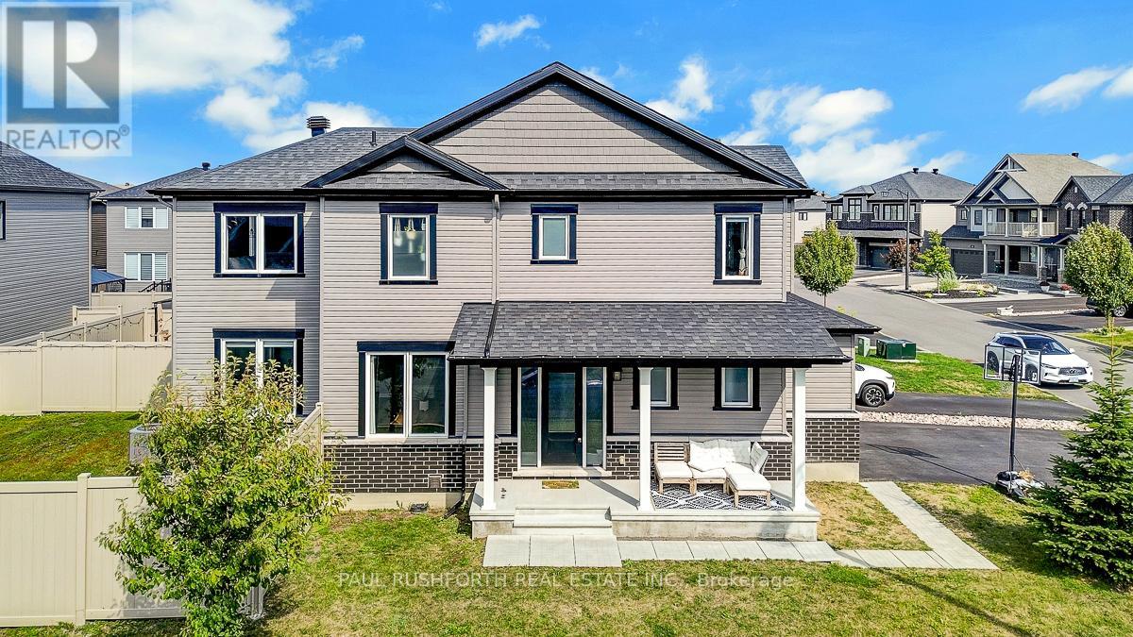
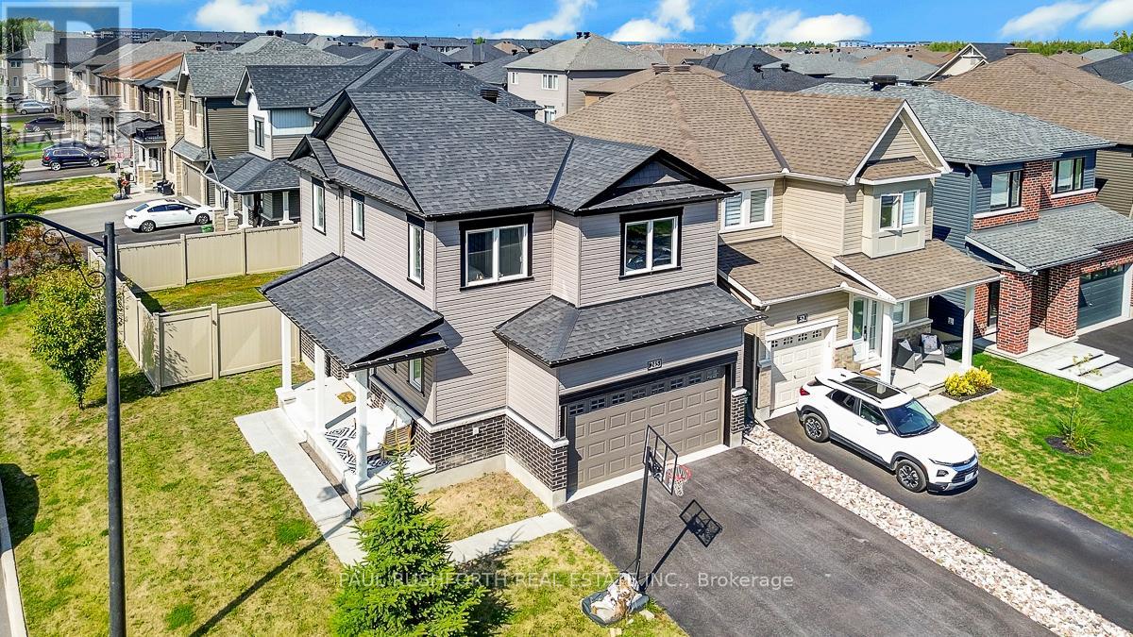
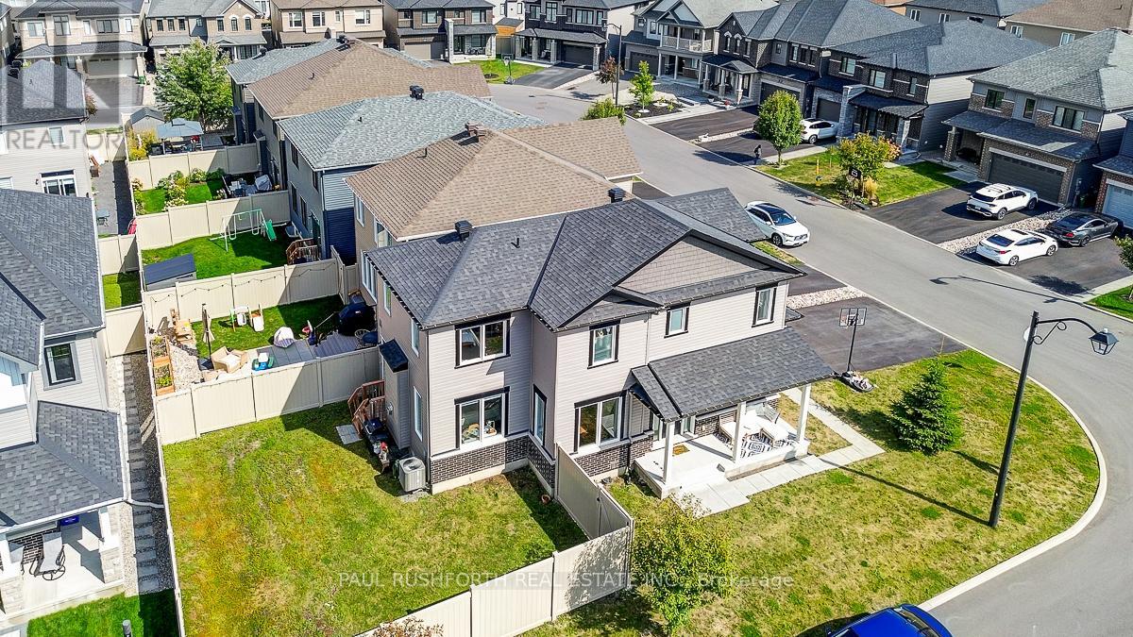
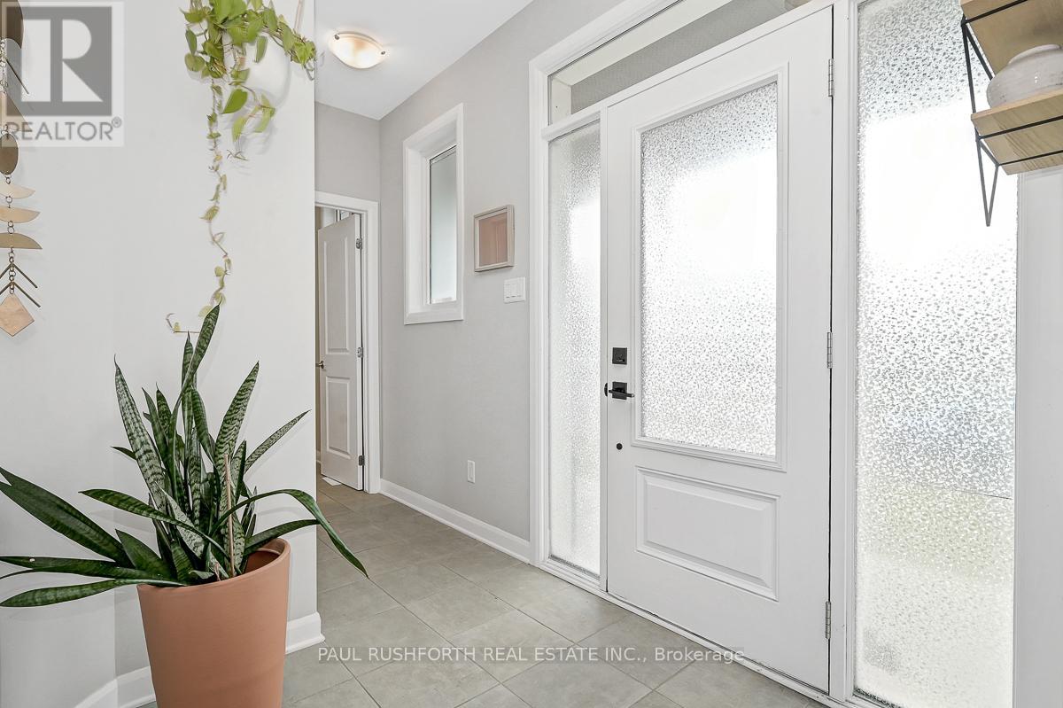
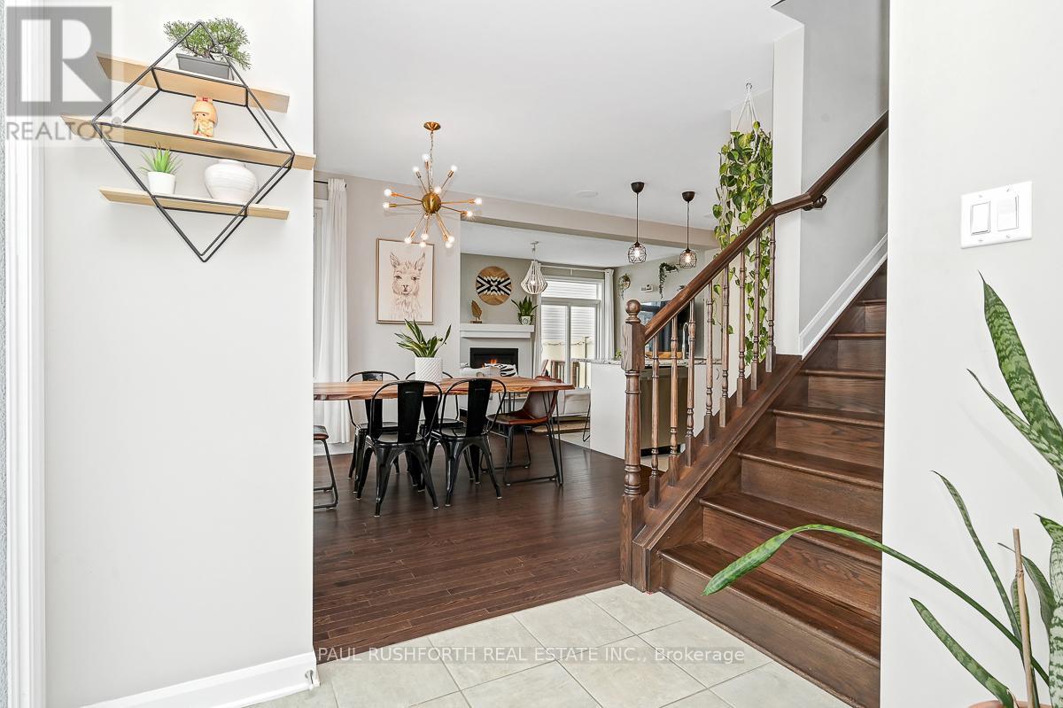
$875,000
245 AQUARIUM AVENUE
Ottawa, Ontario, Ontario, K4A1L2
MLS® Number: X12396296
Property description
Welcome to this stunning 3-bedroom, 4-bathroom detached home located on a desirable corner lot in Avalon. Built in 2020, this modern home offers exceptional upgrades and thoughtful features throughout. The main floor boasts 9-ft ceilings, gleaming hardwood floors, and an open layout that's perfect for entertaining. The chefs kitchen flows seamlessly into the living and dining areas, while large windows fill the space with natural light. Upstairs, you'll find a spacious primary suite complete with a luxurious ensuite and an oversized walk-in closet. Two additional bedrooms, a full bathroom, and a convenient second-floor laundry room provide comfort and practicality for the whole family. The fully finished basement adds even more living space with a full bathroom, ideal for a family room, guest suite, or home office. Additional highlights include central vacuum, a 2-car attached garage with inside entry, and a fully fenced yard offering privacy and room to enjoy the outdoors. This move-in ready home combines style, comfort, and convenience in a family-friendly neighborhood close to schools, parks, shopping, and transit.
Building information
Type
*****
Age
*****
Amenities
*****
Appliances
*****
Basement Development
*****
Basement Type
*****
Construction Style Attachment
*****
Cooling Type
*****
Exterior Finish
*****
Fireplace Present
*****
FireplaceTotal
*****
Foundation Type
*****
Half Bath Total
*****
Heating Fuel
*****
Heating Type
*****
Size Interior
*****
Stories Total
*****
Utility Water
*****
Land information
Sewer
*****
Size Depth
*****
Size Frontage
*****
Size Irregular
*****
Size Total
*****
Rooms
Main level
Living room
*****
Kitchen
*****
Dining room
*****
Bathroom
*****
Basement
Recreational, Games room
*****
Bathroom
*****
Second level
Primary Bedroom
*****
Laundry room
*****
Bedroom 3
*****
Bedroom 2
*****
Bathroom
*****
Bathroom
*****
Other
*****
Courtesy of PAUL RUSHFORTH REAL ESTATE INC.
Book a Showing for this property
Please note that filling out this form you'll be registered and your phone number without the +1 part will be used as a password.





