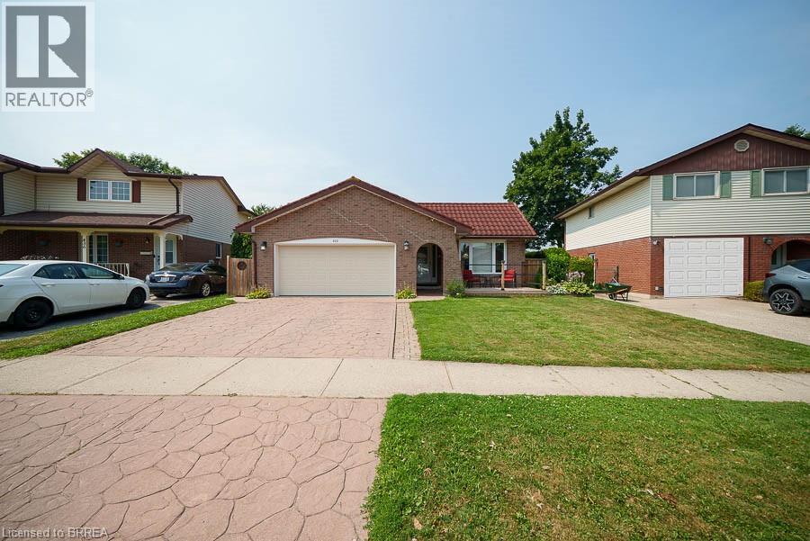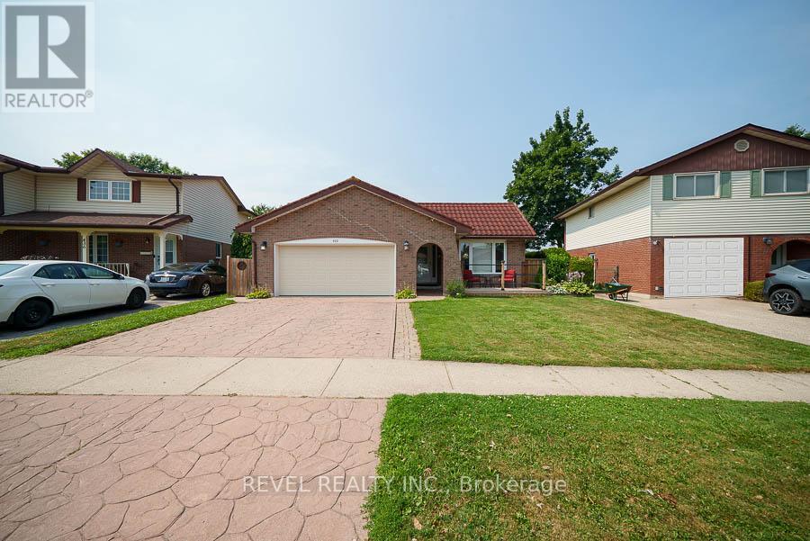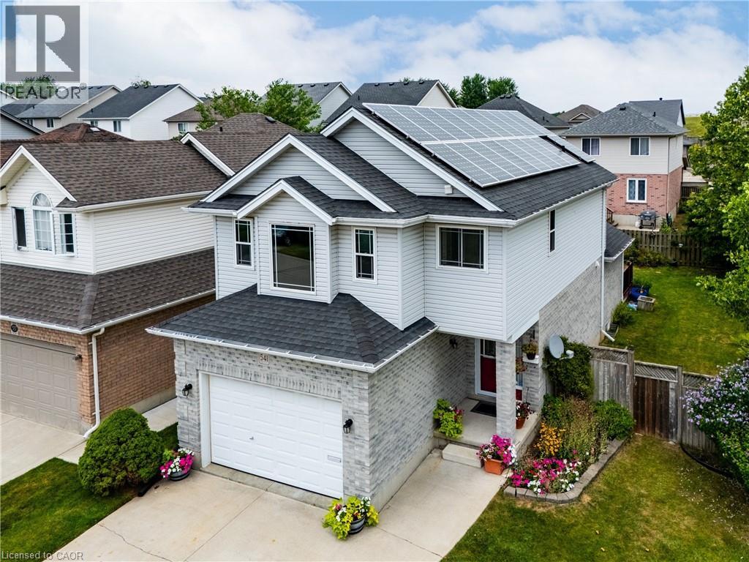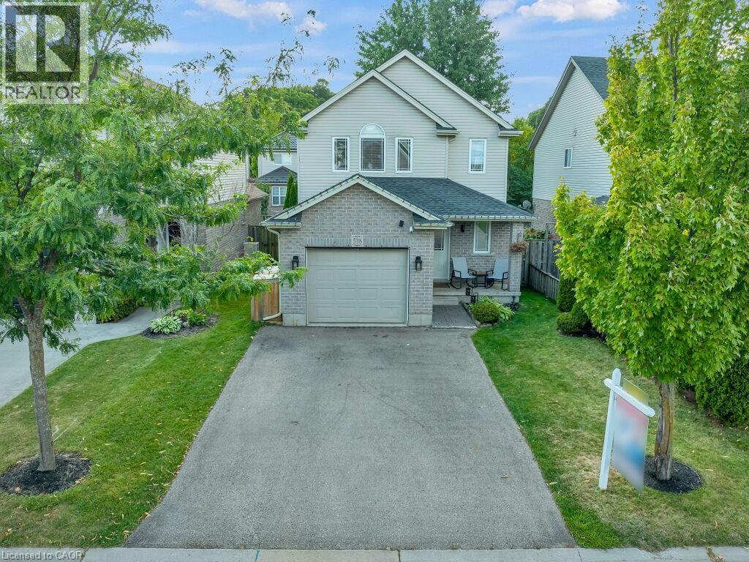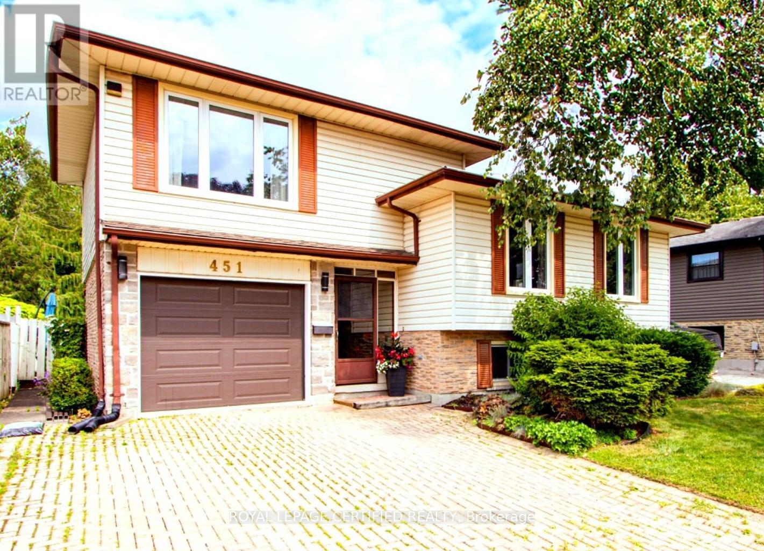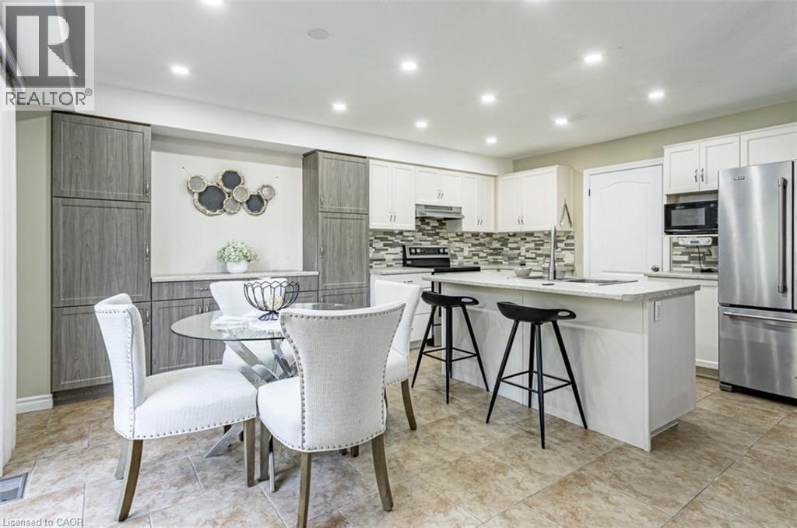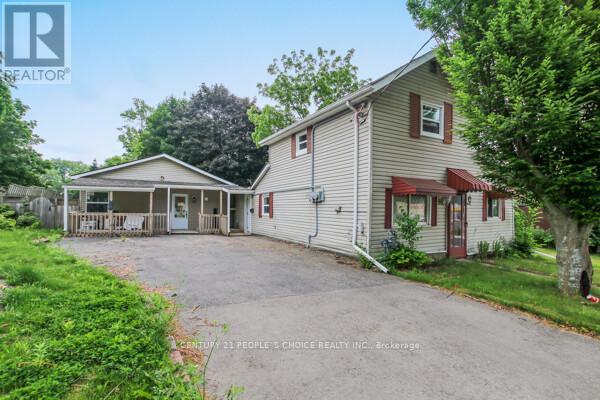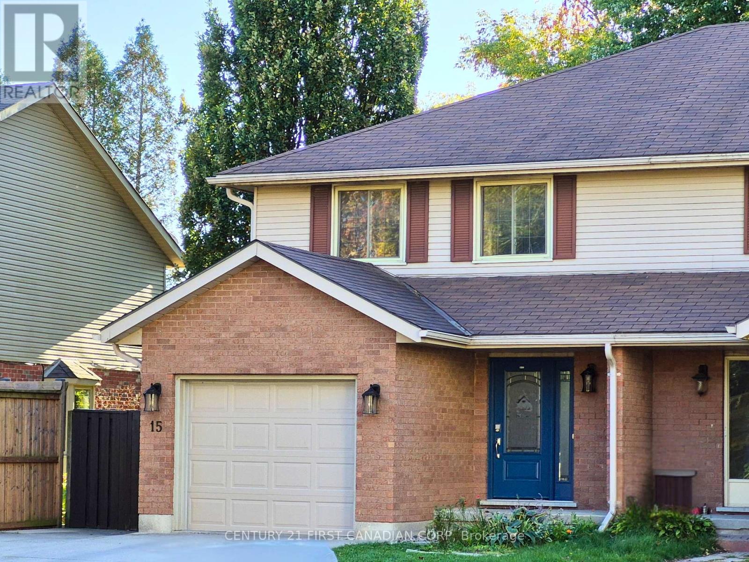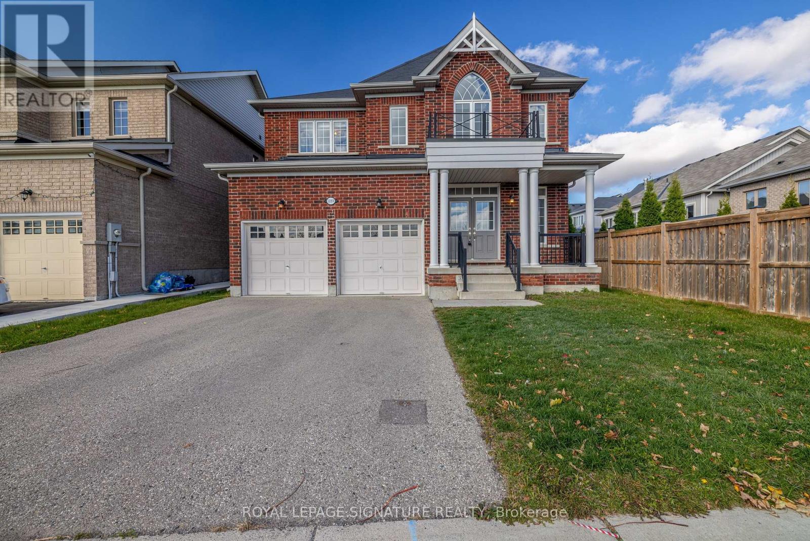Free account required
Unlock the full potential of your property search with a free account! Here's what you'll gain immediate access to:
- Exclusive Access to Every Listing
- Personalized Search Experience
- Favorite Properties at Your Fingertips
- Stay Ahead with Email Alerts
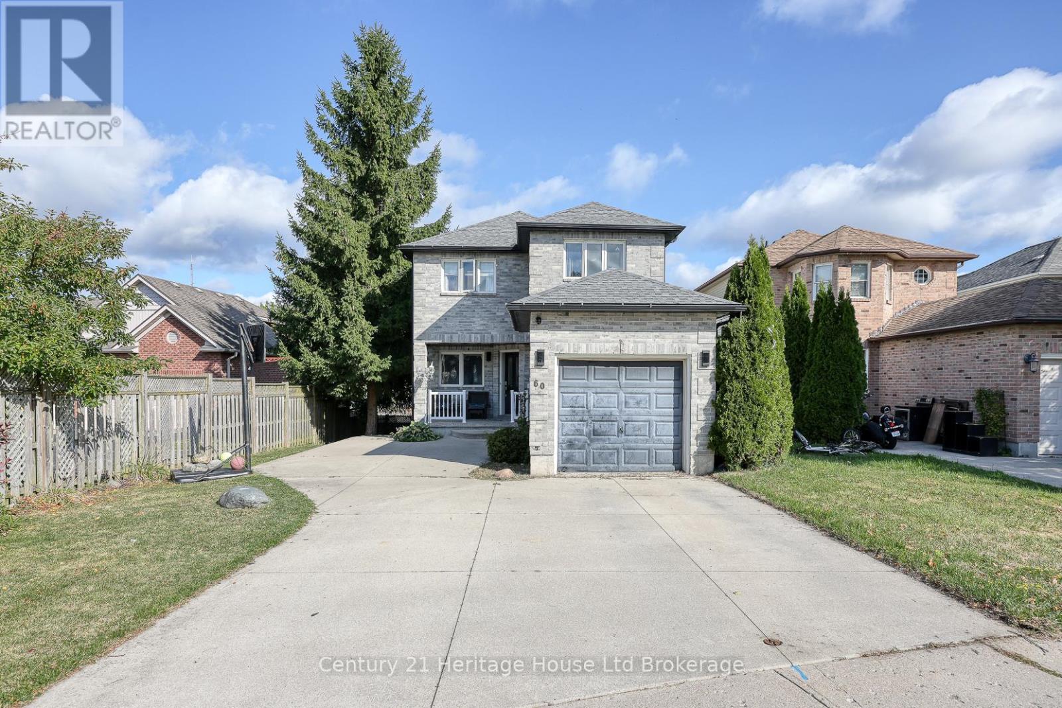
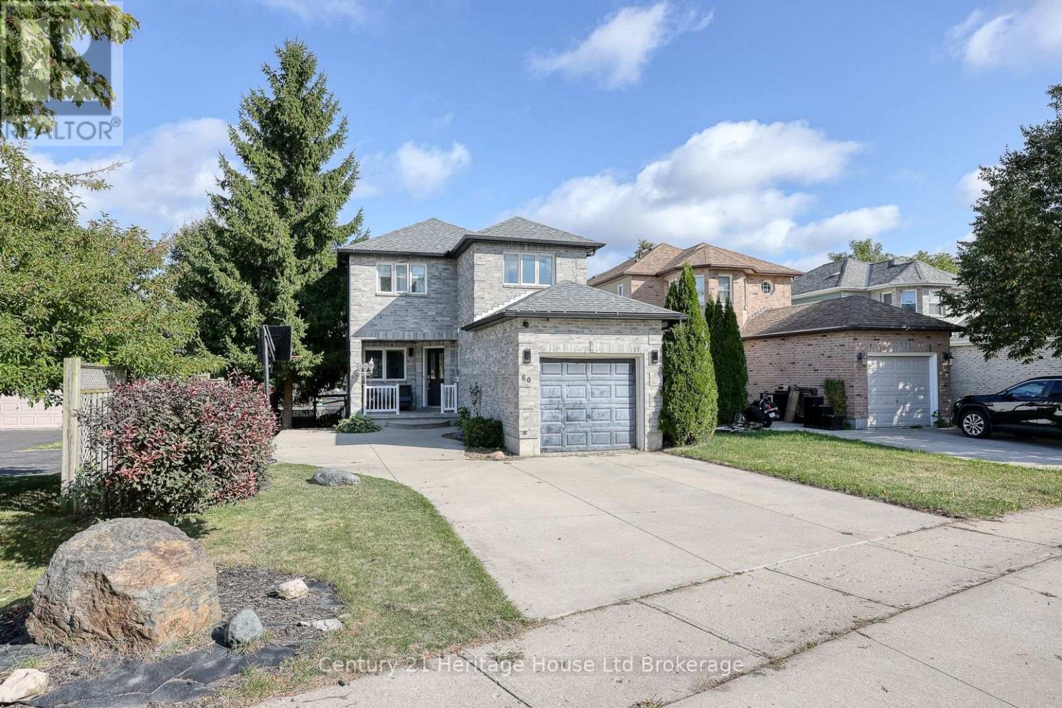
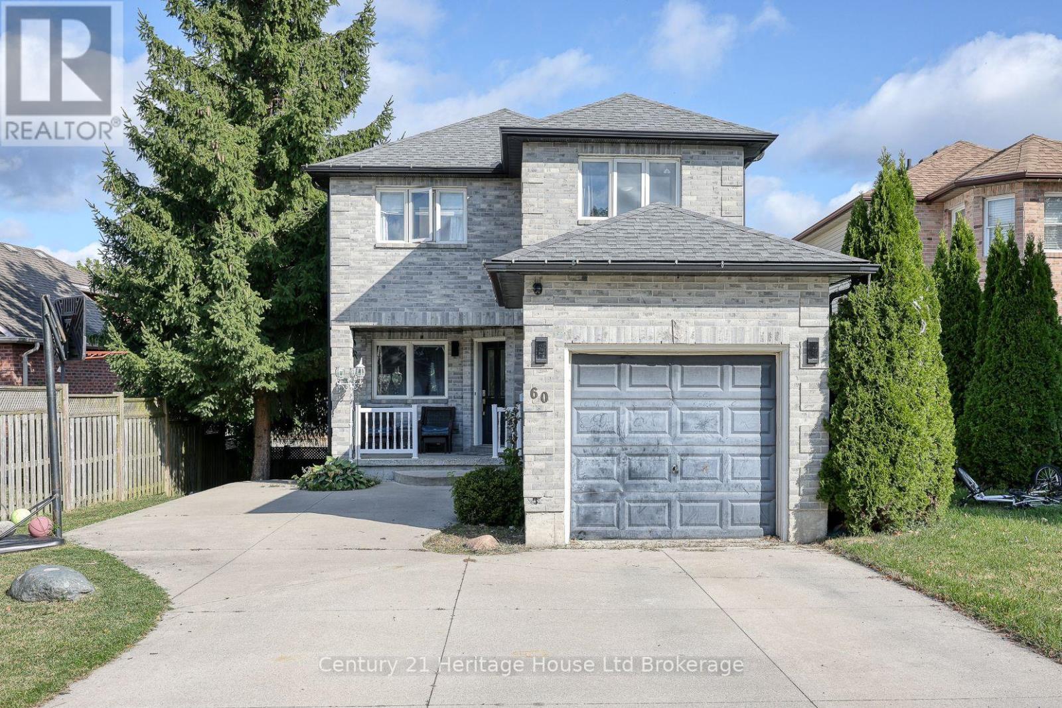
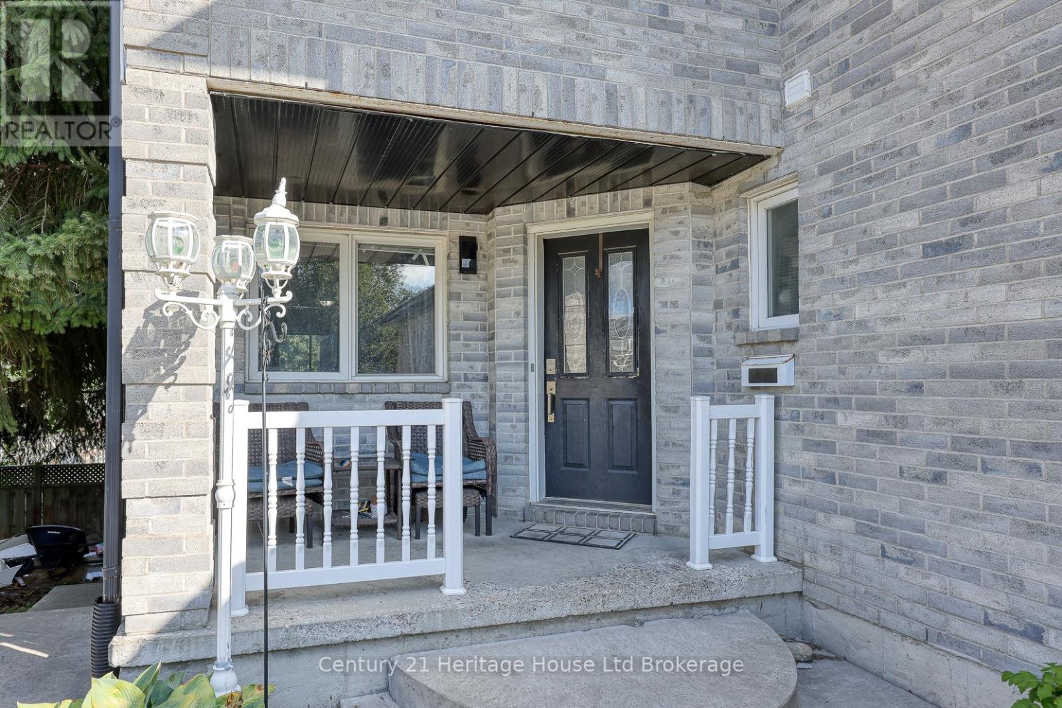
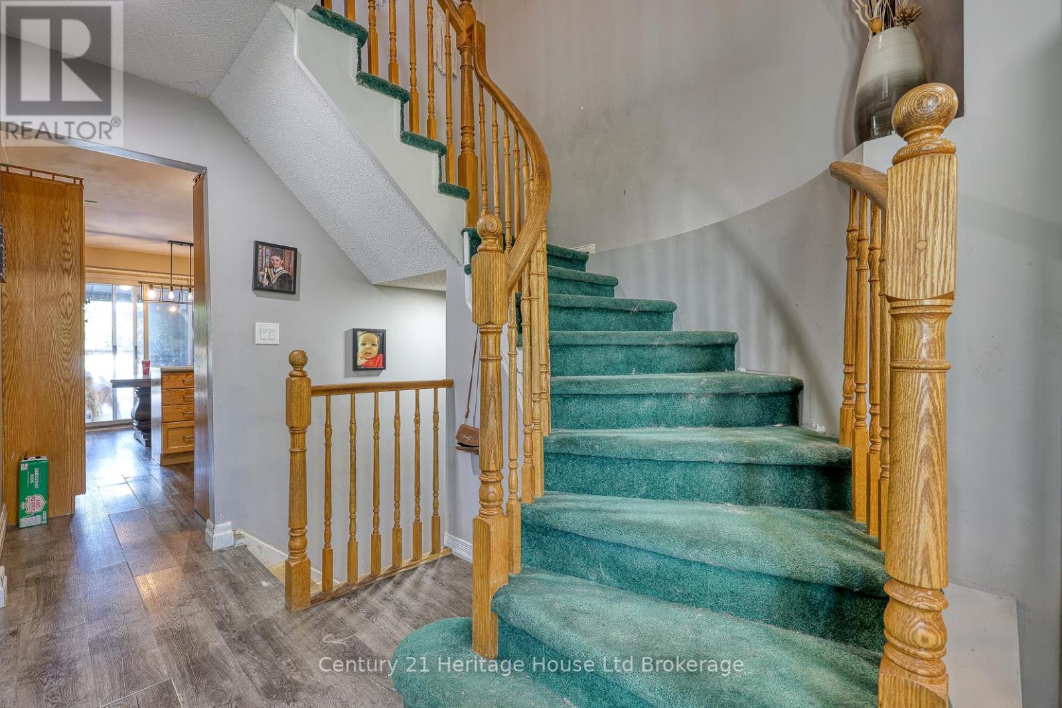
$599,999
60 CANROBERT STREET
Woodstock, Ontario, Ontario, N4S8W9
MLS® Number: X12394397
Property description
Welcome to 60 Canrobert Street in Woodstock! This detached home offers three fully finished levels of living space, including a bright walkout basement. With 3 bedrooms and 4 bathrooms (2 full + 2 half), the layout is both functional and family-friendly. On the main floor, you'll find an open-concept living and dining area, a spacious kitchen with an eating space, and direct access to the upper deck and covered gazebo perfect for relaxing or BBQs. The main level also includes convenient laundry and a private powder room. From the deck, stairs lead down to the above-ground pool with its recently built pool deck, creating an easy flow for summer entertaining. The second level of the home features three comfortable bedrooms and two full bathrooms, including a primary suite with its own ensuite. This level offers plenty of space for family or guests. The finished walkout basement provides bonus living space with its own powder room, making it ideal for a recreation room, home office, or guest suite. With direct access to the backyard, this level adds flexibility and functionality. Outside, enjoy a large backyard with a storage shed and planter boxes for gardening. Whether its BBQs with family or hosting pool parties, this outdoor space is designed for fun and convenience, accessible from both the main floor and the basement. Lastly, the extra-wide driveway and single attached garage provide ample parking. Located in a quiet, family-friendly neighborhood just minutes from Highway 401, this home offers excellent commuting access while keeping you close to all of Woodstocks amenities. Its a perfect choice for first-time buyers or anyone looking to step up into a fantastic detached home!
Building information
Type
*****
Appliances
*****
Basement Development
*****
Basement Features
*****
Basement Type
*****
Construction Style Attachment
*****
Cooling Type
*****
Exterior Finish
*****
Fireplace Present
*****
FireplaceTotal
*****
Fire Protection
*****
Foundation Type
*****
Half Bath Total
*****
Heating Fuel
*****
Heating Type
*****
Size Interior
*****
Stories Total
*****
Utility Water
*****
Land information
Amenities
*****
Fence Type
*****
Landscape Features
*****
Sewer
*****
Size Depth
*****
Size Frontage
*****
Size Irregular
*****
Size Total
*****
Rooms
Main level
Laundry room
*****
Foyer
*****
Kitchen
*****
Dining room
*****
Living room
*****
Basement
Other
*****
Recreational, Games room
*****
Second level
Bedroom 3
*****
Bedroom 2
*****
Primary Bedroom
*****
Courtesy of Century 21 Heritage House Ltd Brokerage
Book a Showing for this property
Please note that filling out this form you'll be registered and your phone number without the +1 part will be used as a password.
