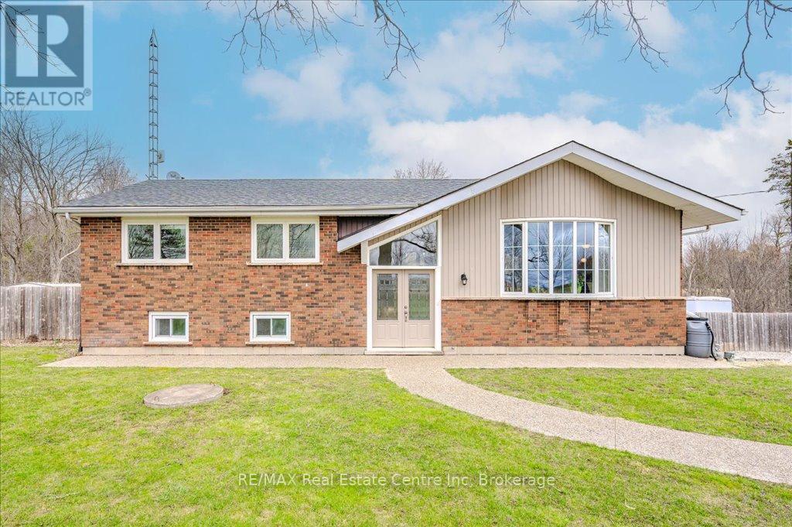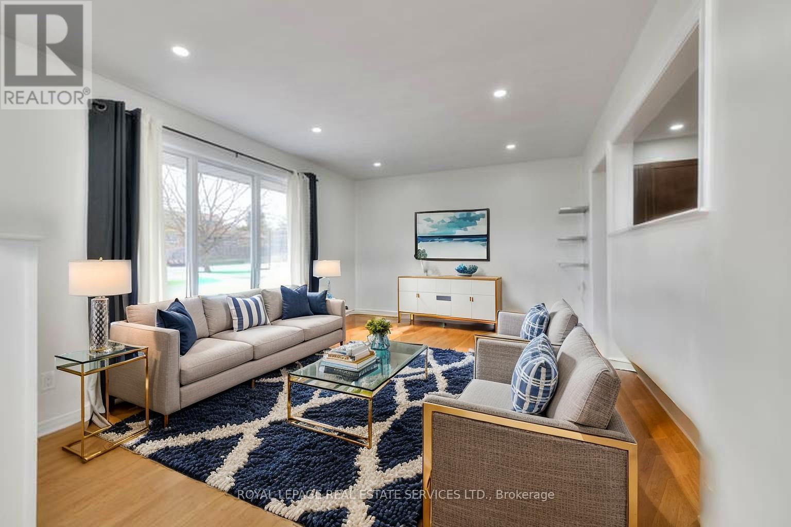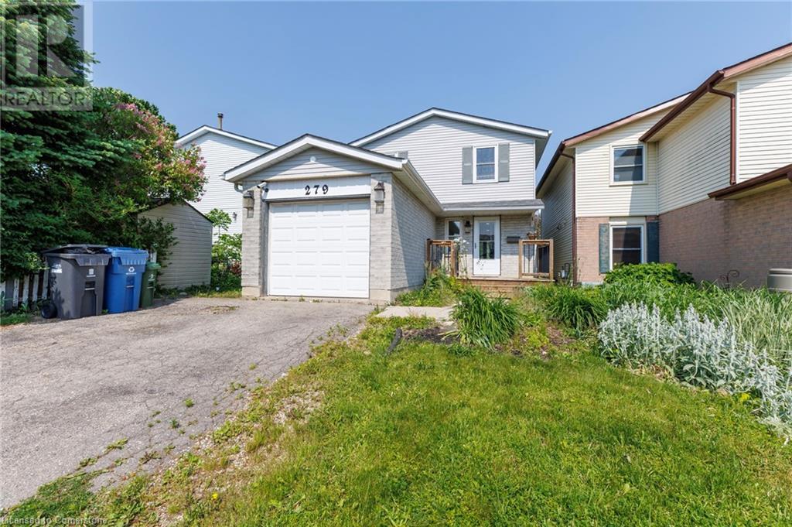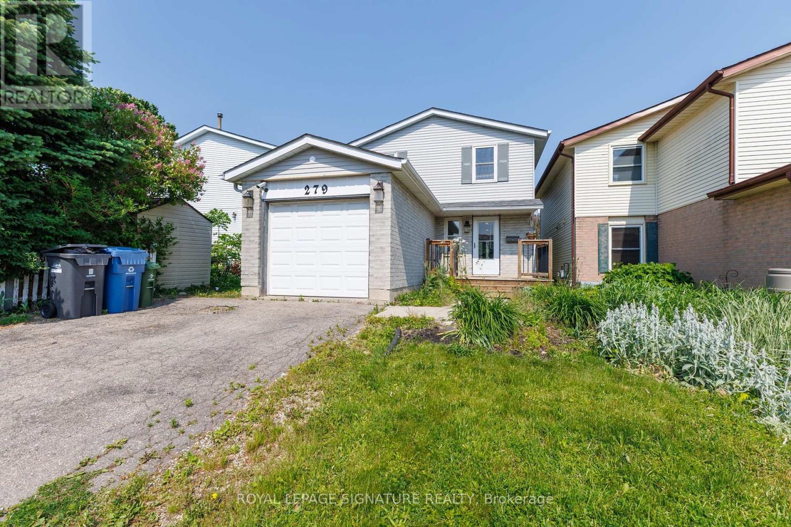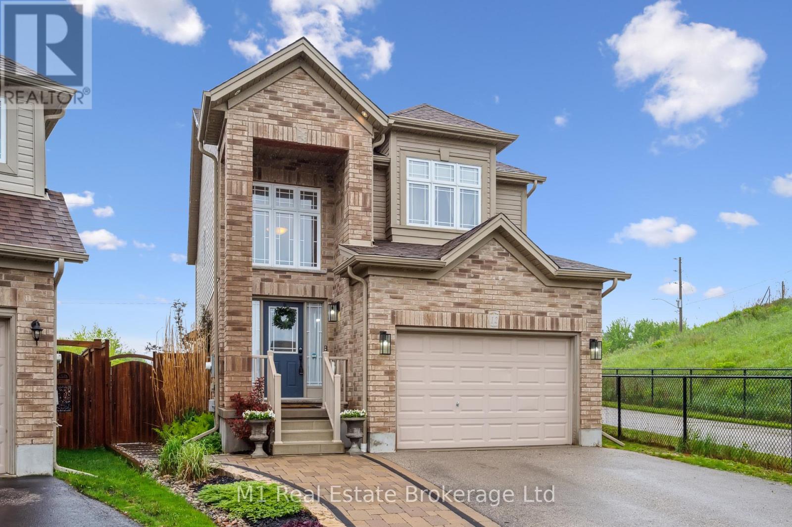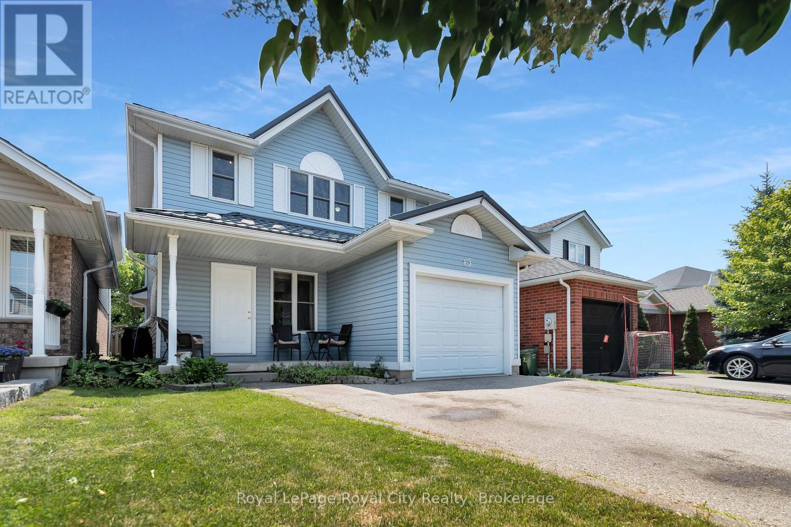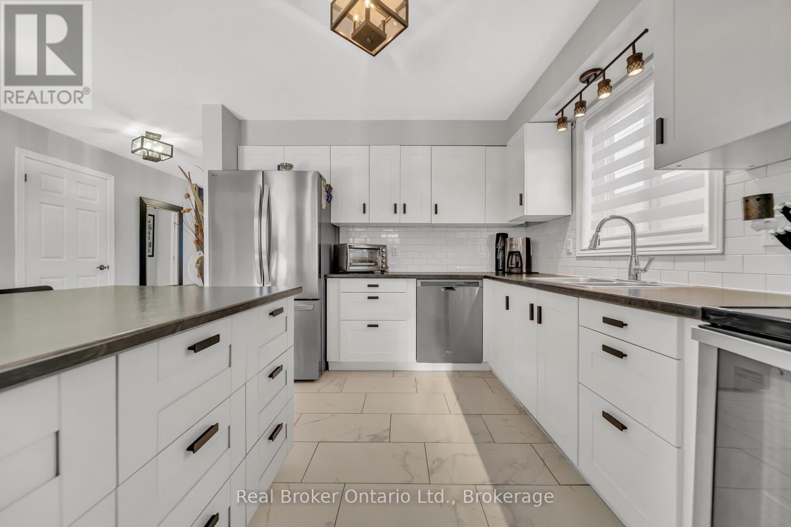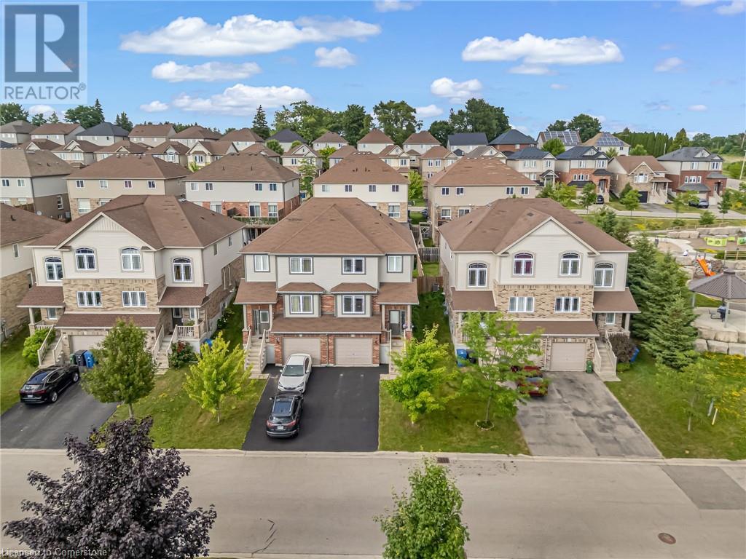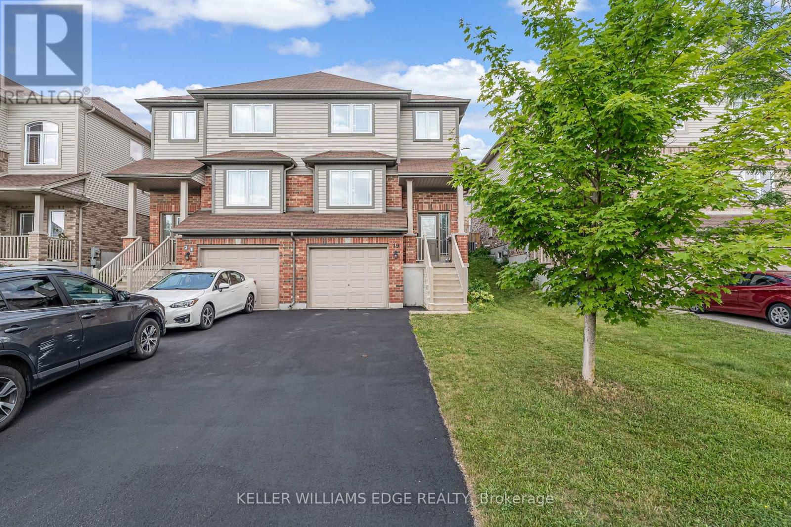Free account required
Unlock the full potential of your property search with a free account! Here's what you'll gain immediate access to:
- Exclusive Access to Every Listing
- Personalized Search Experience
- Favorite Properties at Your Fingertips
- Stay Ahead with Email Alerts
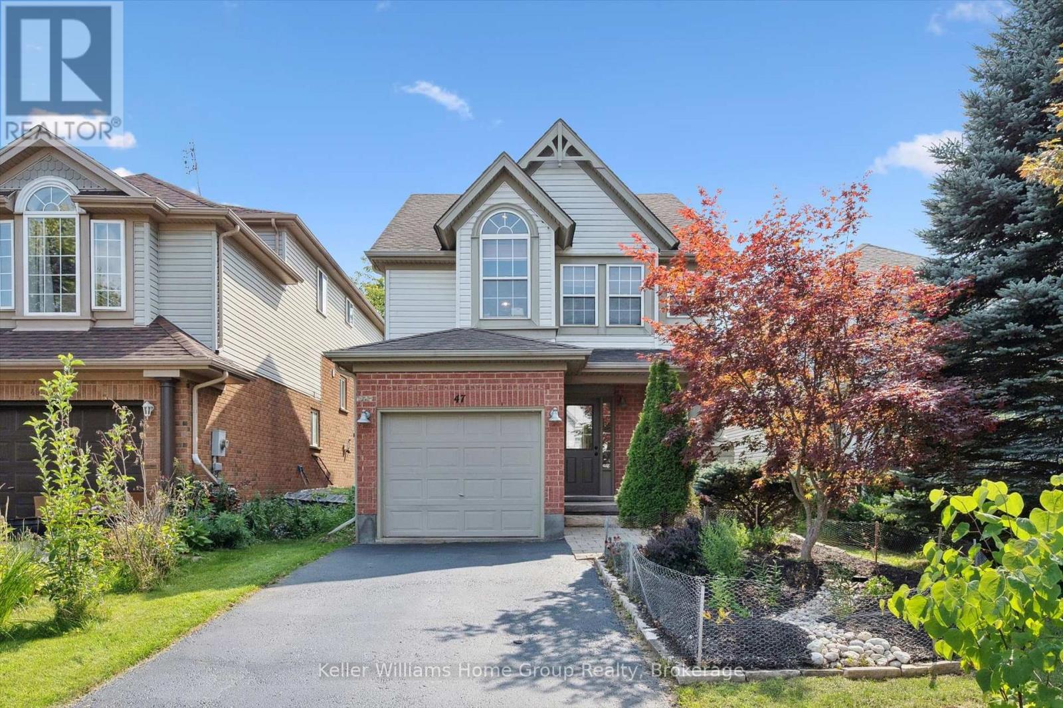
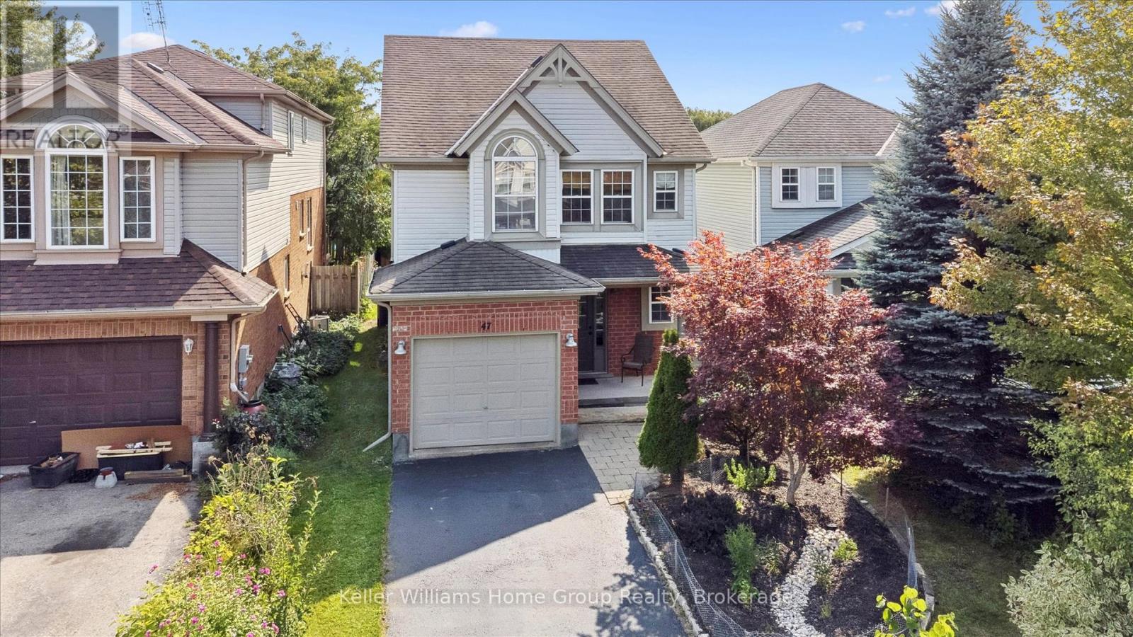
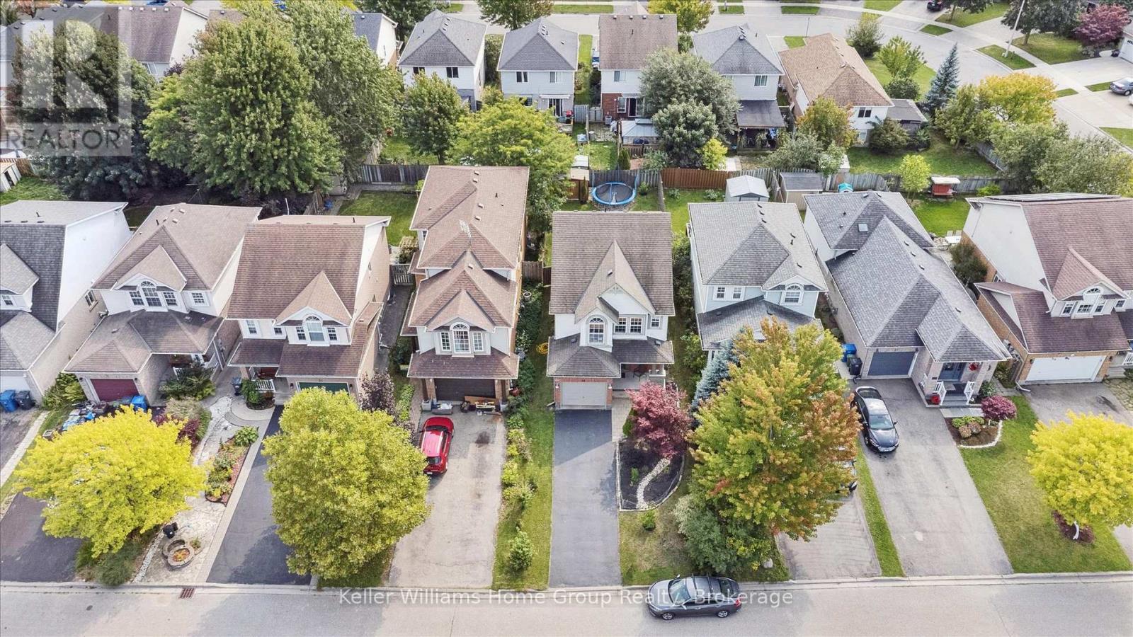
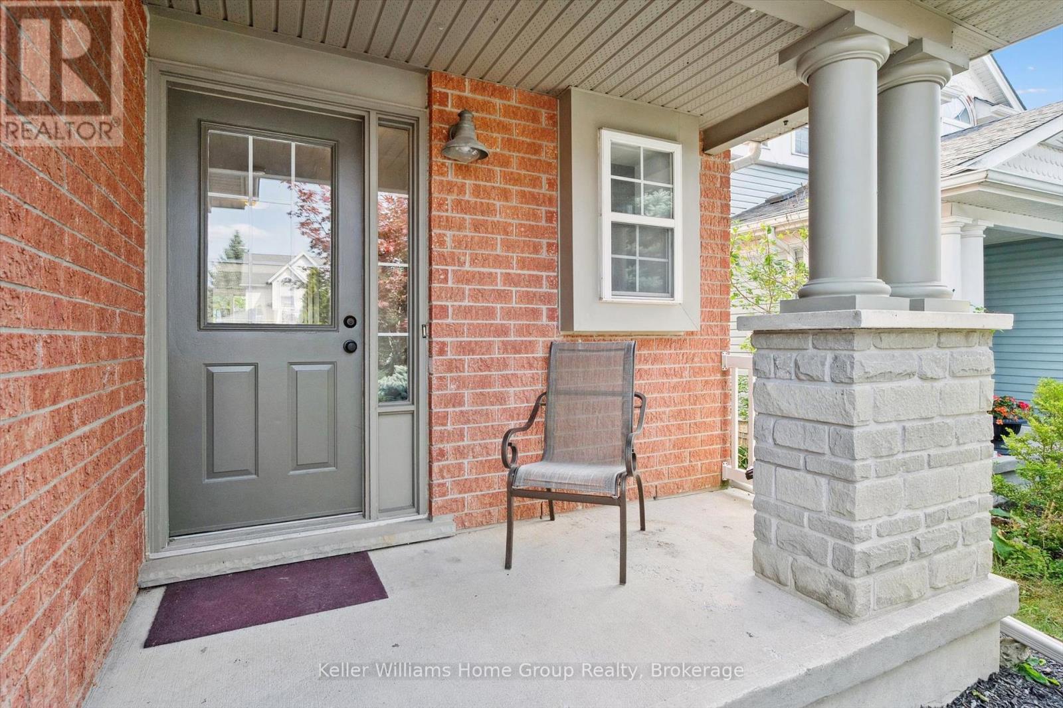
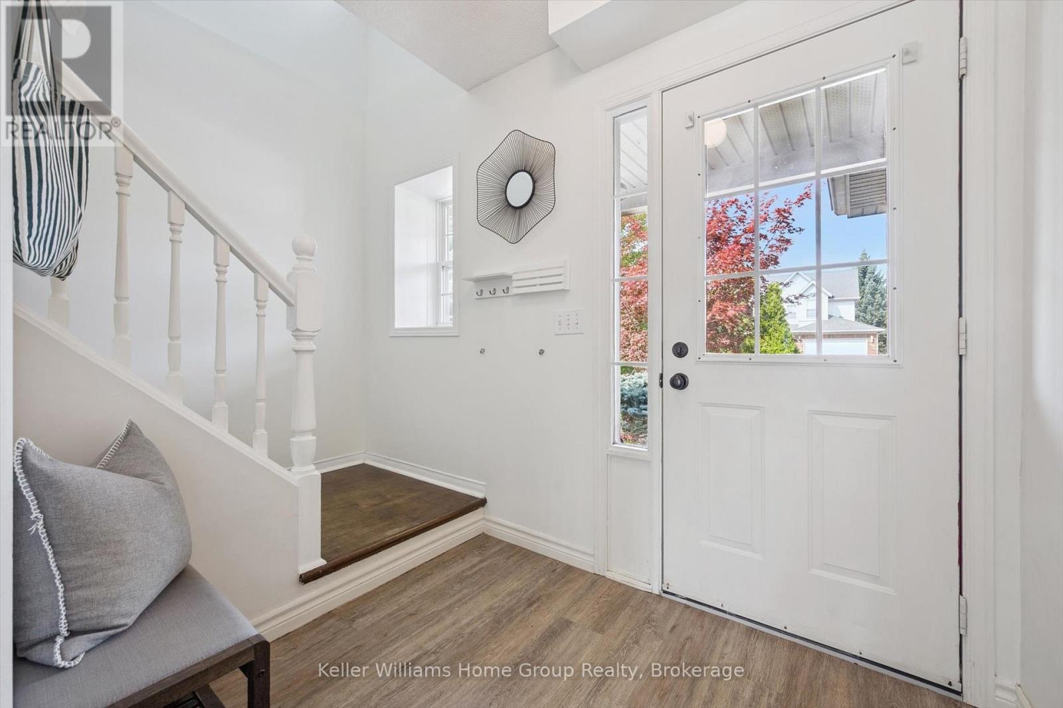
$899,900
47 BUCKTHORN CRESCENT
Guelph, Ontario, Ontario, N1E7C3
MLS® Number: X12393971
Property description
BEAUTIFUL FAMILY HOME IN EAST GUELPH! Located on a quiet crescent in the Grange Road neighbourhood, 47 Buckthorn has all the space you'll need for your family. Inside the front door, you'll notice how bright and open this home feels! To the right is a main level powder room and to the left is single car garage access. The open concept main floor allows for sightlines to the backyard, with sliding doors that lead to a private back deck with gazebo for beautiful fall afternoons. The updated kitchen offers easy entertaining and comes with stainless steel appliances, a ceramic backsplash and custom centre island. Upstairs you'll find 3 spacious bedrooms, including a large primary with additional desk space a luxury bath with whirlpool tub and separate shower, and the second floor laundry room. The fully finished basement has a rec room, an additional bedroom and ensuite bathroom. Updated mechanicals include: furnace, central air and water softener (2018). Enjoy all the benefits that East Guelph has to offer, including park, trails and more. And a bonus: both public and catholic elementary schools are within walking distance at the end of the street! Call your REALTOR and come on in!
Building information
Type
*****
Appliances
*****
Basement Development
*****
Basement Type
*****
Construction Style Attachment
*****
Cooling Type
*****
Exterior Finish
*****
Foundation Type
*****
Half Bath Total
*****
Heating Fuel
*****
Heating Type
*****
Size Interior
*****
Stories Total
*****
Utility Water
*****
Land information
Sewer
*****
Size Depth
*****
Size Frontage
*****
Size Irregular
*****
Size Total
*****
Rooms
Main level
Living room
*****
Kitchen
*****
Foyer
*****
Dining room
*****
Bathroom
*****
Basement
Bedroom 4
*****
Utility room
*****
Recreational, Games room
*****
Office
*****
Cold room
*****
Bathroom
*****
Second level
Primary Bedroom
*****
Bedroom 3
*****
Bedroom 2
*****
Bathroom
*****
Courtesy of Keller Williams Home Group Realty
Book a Showing for this property
Please note that filling out this form you'll be registered and your phone number without the +1 part will be used as a password.
