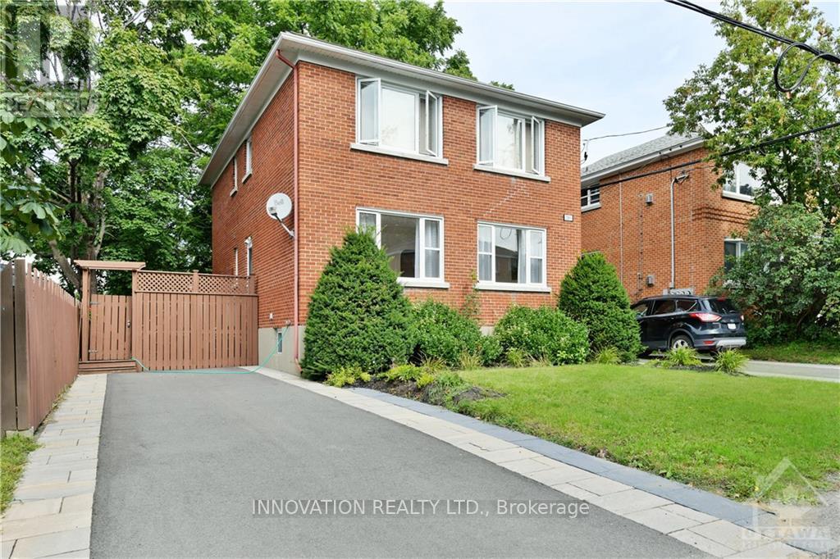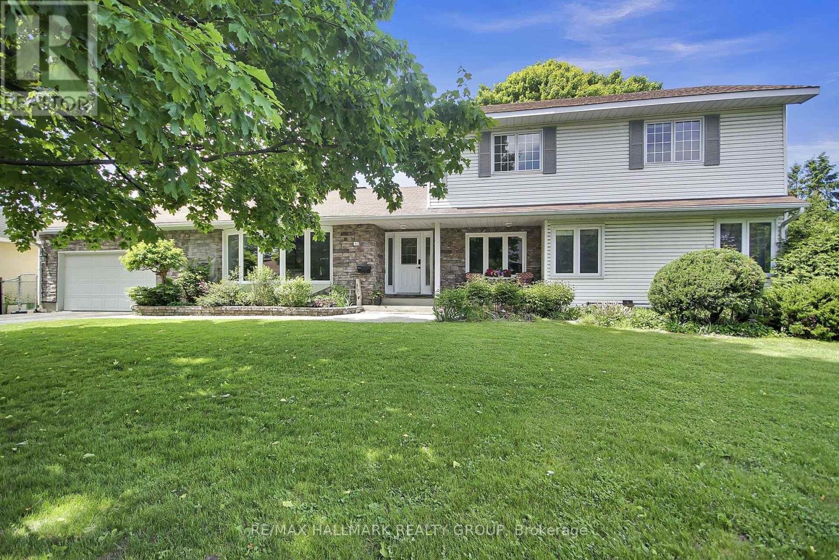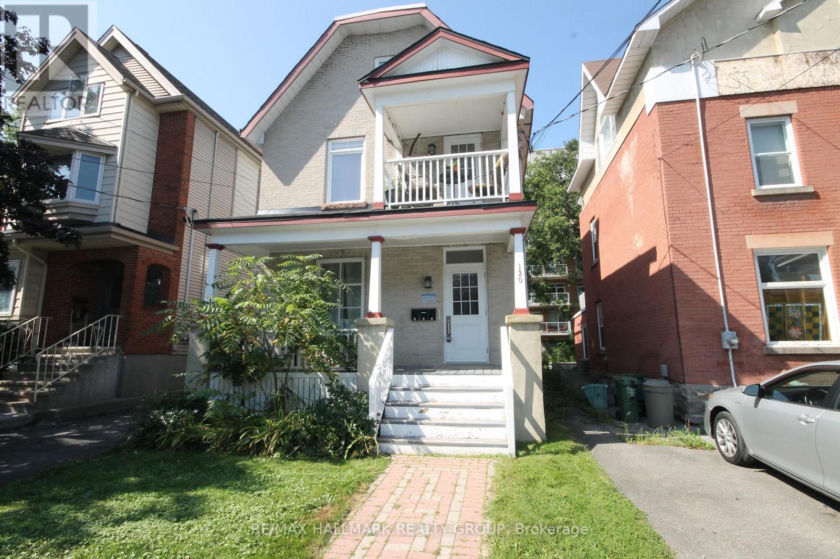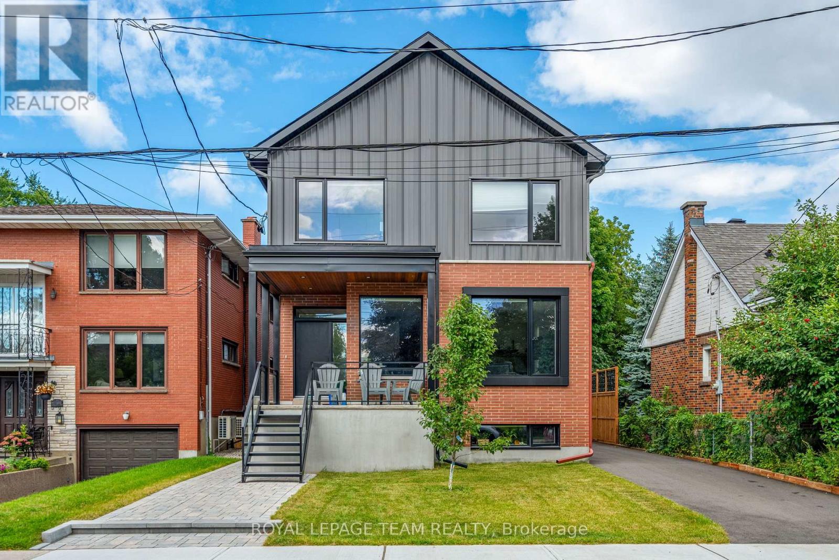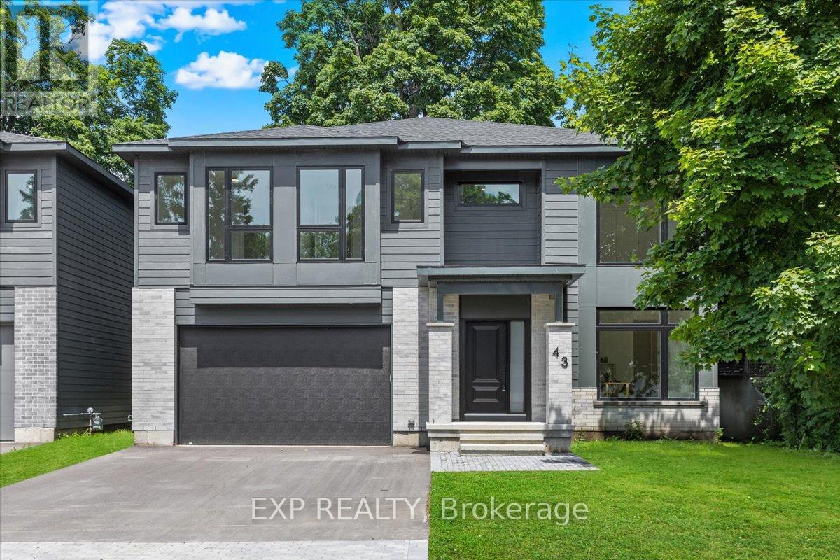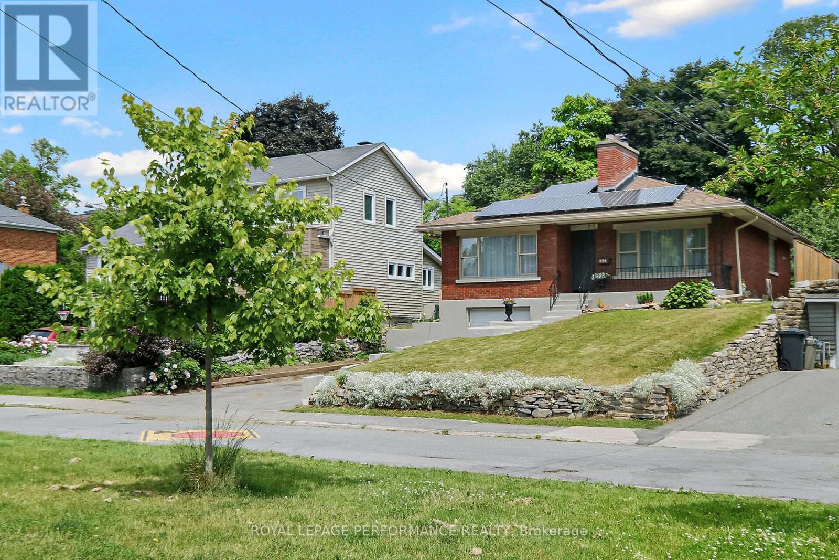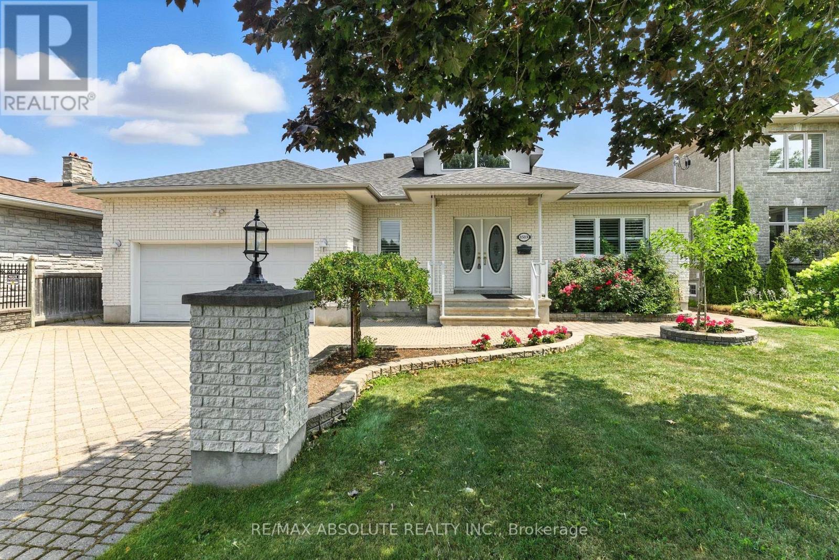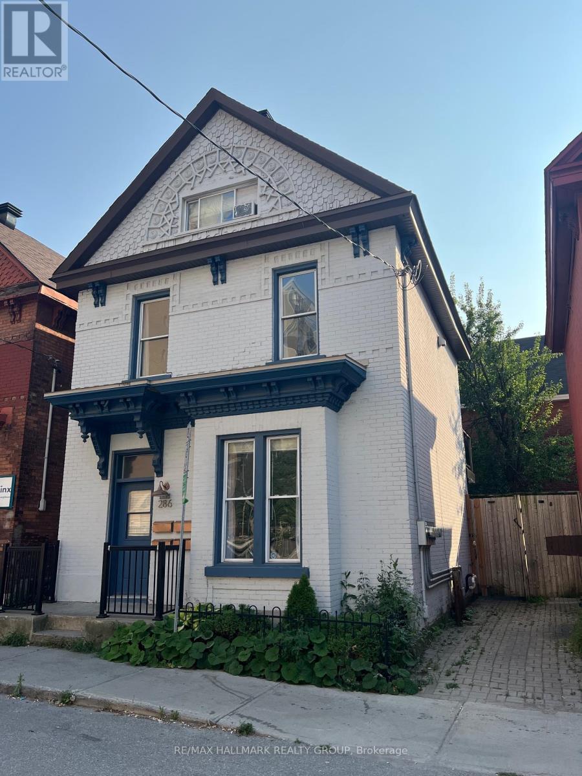Free account required
Unlock the full potential of your property search with a free account! Here's what you'll gain immediate access to:
- Exclusive Access to Every Listing
- Personalized Search Experience
- Favorite Properties at Your Fingertips
- Stay Ahead with Email Alerts
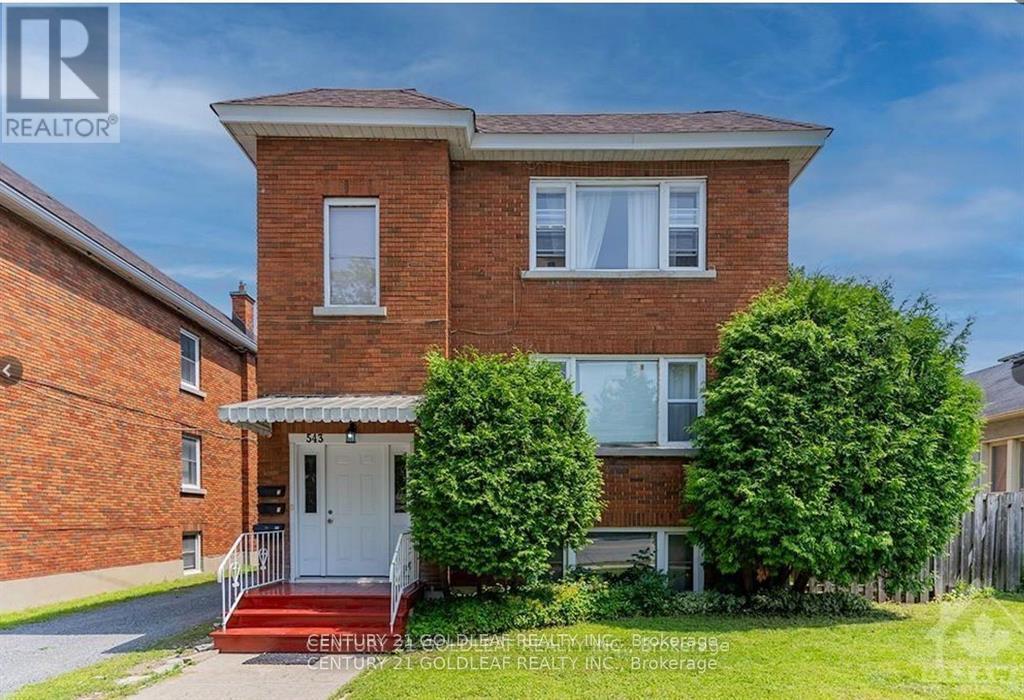
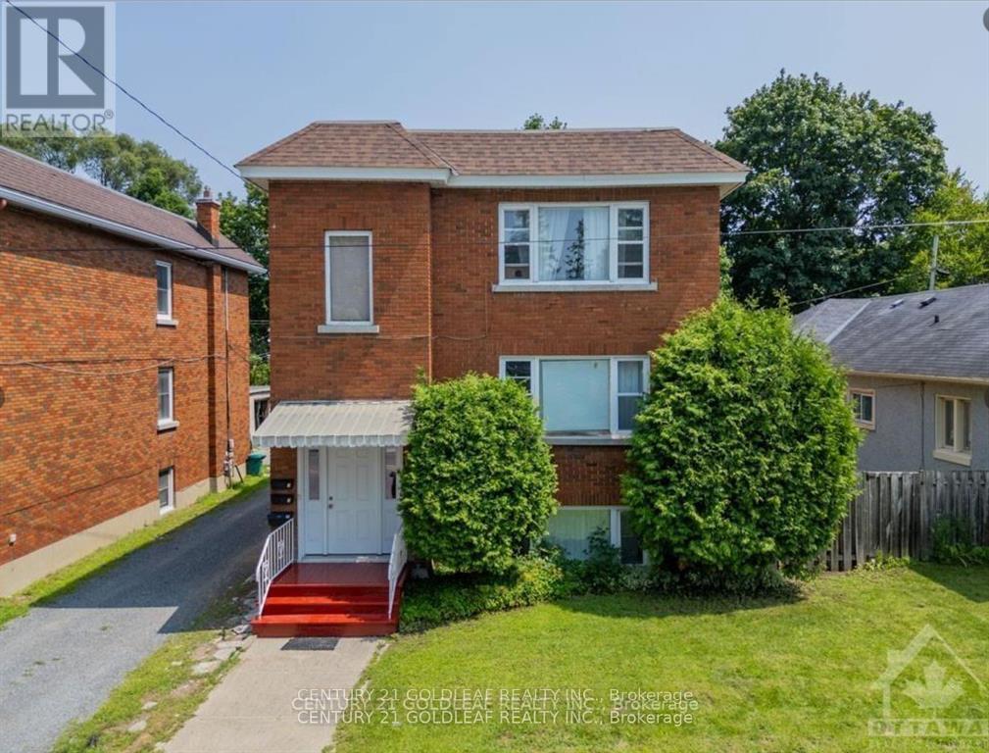
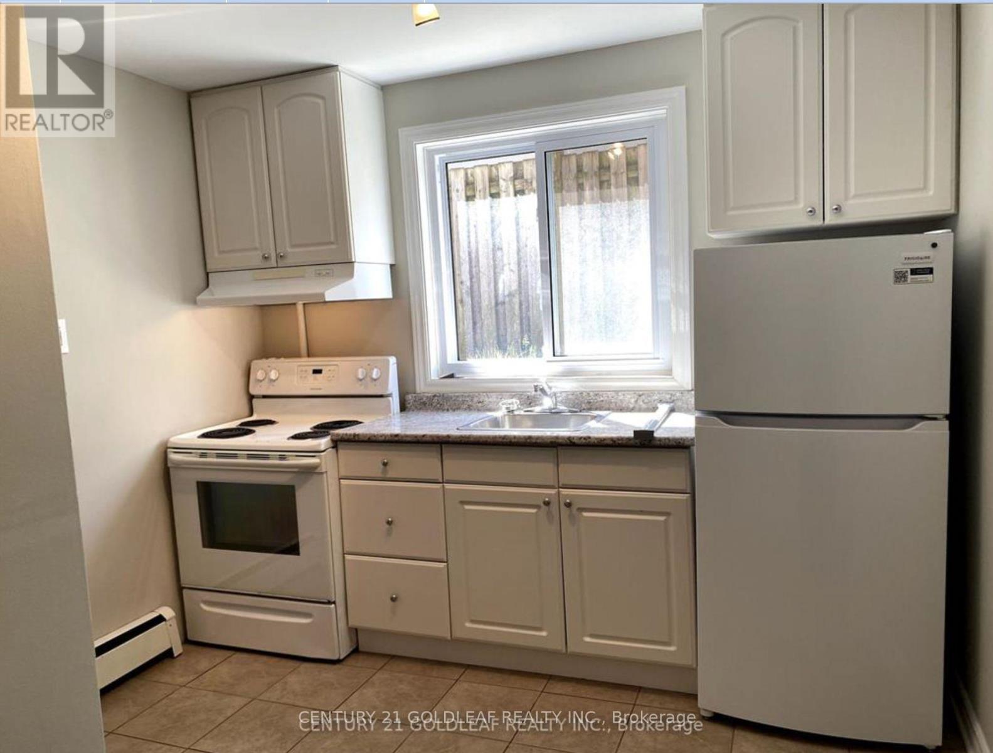
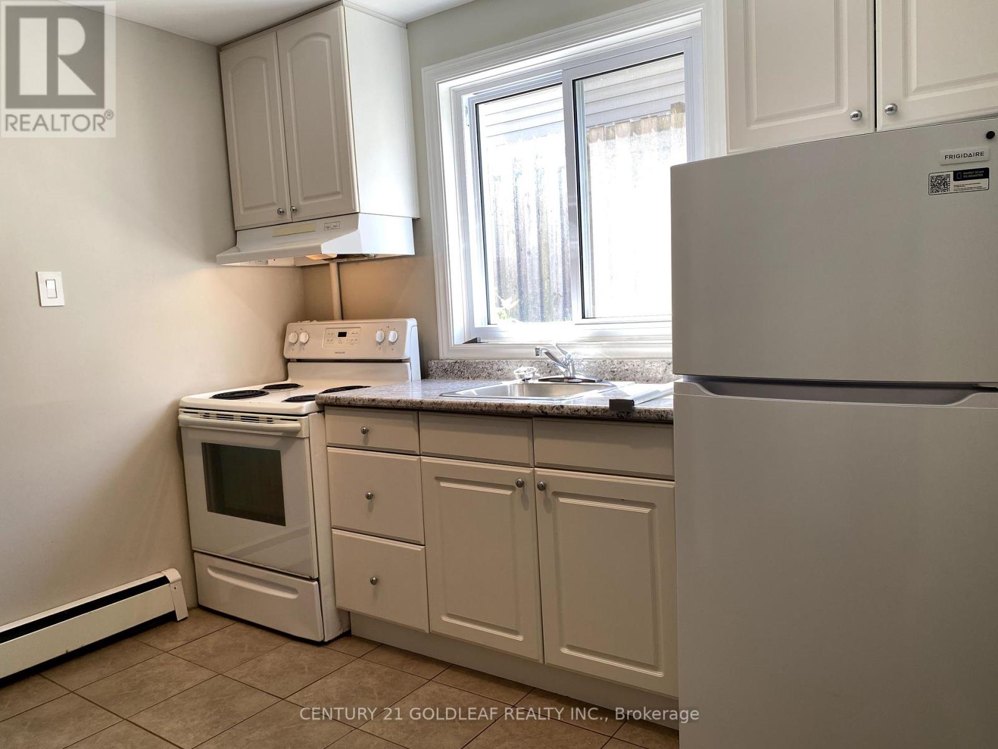
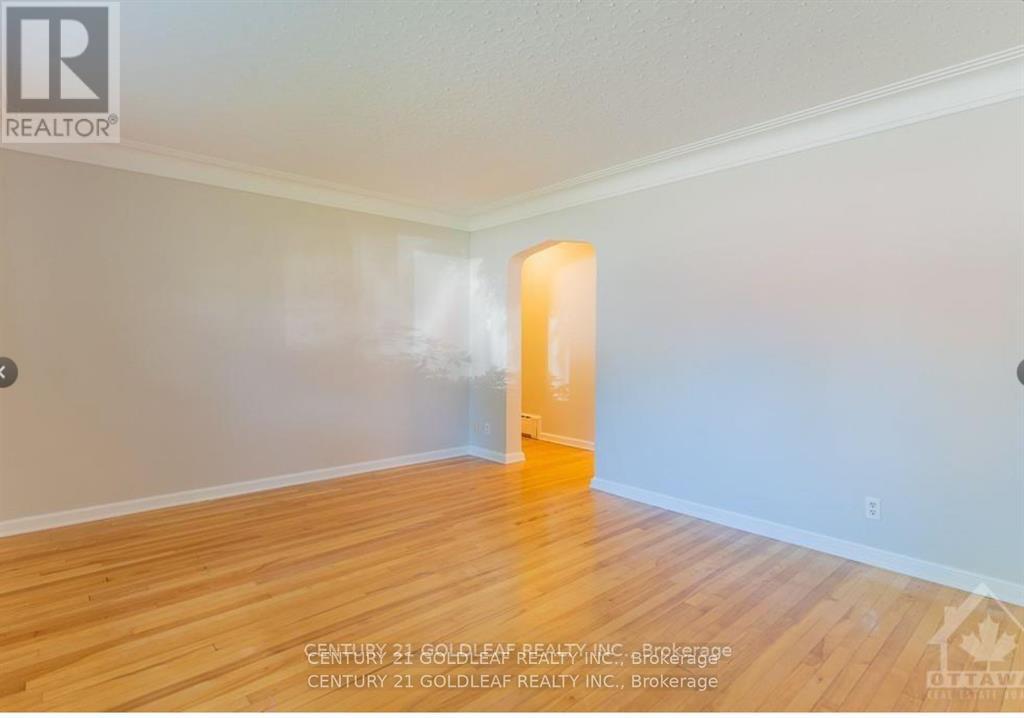
$1,325,000
543 KIRKWOOD AVENUE
Ottawa, Ontario, Ontario, K1Z5X2
MLS® Number: X12390836
Property description
This purpose built triplex has been well maintained and updated. This fully clad brick classic triplex offers roomy large 2 x 2 bedroom and 1 x 1 bedroom apartments, all with hardwood floors, period mouldings and painted in neutral tones. The kitchens ( with storage pantry ) and bathrooms have been renovated with modern cabinetry and appliances and offer plenty of room for a breakfast area. All three apartments have large separate dining rooms with large south facing newer vinyl windows which could be used as a home office as the living rooms are large enough to have a dining area. Storage and laundry (free to Tenants). There are three parking spaces behind the fenced in, private yard (included in lease), one for each apartment. The building has separate front and back staircases, a private fenced in yard and room at the back for potential expansion, under the new planning rules, should a new buyer choose to add units. Located a short walk to the Hampton Park Mall, Westboro shops and rapid transit this location rents well to quality tenants. Gross income $64,920.00. The boiler is newer and all units have their own hydro panel plus sensor control for heating. Showing days and times: Wednesday-Friday 10:00-6:00, Saturday 10:00-6:00, Sunday 11:00-6:00. 24 hour minimum for all appointments and 24 hour irrevocable on all offers.
Building information
Type
*****
Appliances
*****
Basement Features
*****
Basement Type
*****
Cooling Type
*****
Exterior Finish
*****
Foundation Type
*****
Heating Fuel
*****
Heating Type
*****
Size Interior
*****
Stories Total
*****
Utility Water
*****
Land information
Sewer
*****
Size Depth
*****
Size Frontage
*****
Size Irregular
*****
Size Total
*****
Rooms
Ground level
Foyer
*****
Lower level
Laundry room
*****
Foyer
*****
Kitchen
*****
Bedroom
*****
Dining room
*****
Living room
*****
Third level
Bedroom
*****
Dining room
*****
Living room
*****
Foyer
*****
Bathroom
*****
Kitchen
*****
Bedroom 2
*****
Second level
Bathroom
*****
Kitchen
*****
Bedroom 2
*****
Bedroom
*****
Foyer
*****
Dining room
*****
Living room
*****
Courtesy of CENTURY 21 GOLDLEAF REALTY INC.
Book a Showing for this property
Please note that filling out this form you'll be registered and your phone number without the +1 part will be used as a password.
