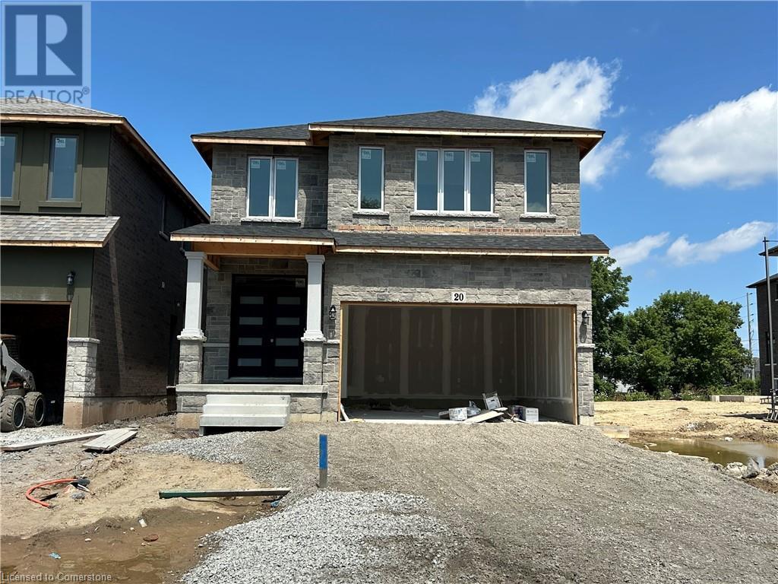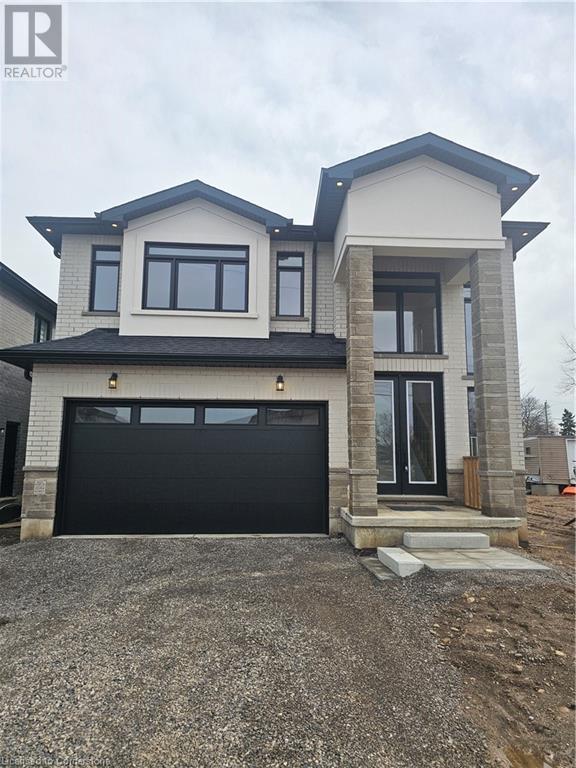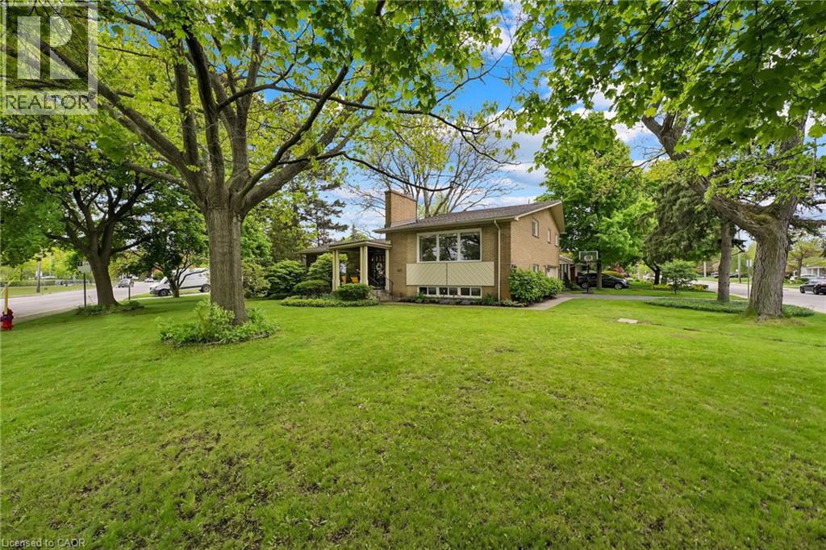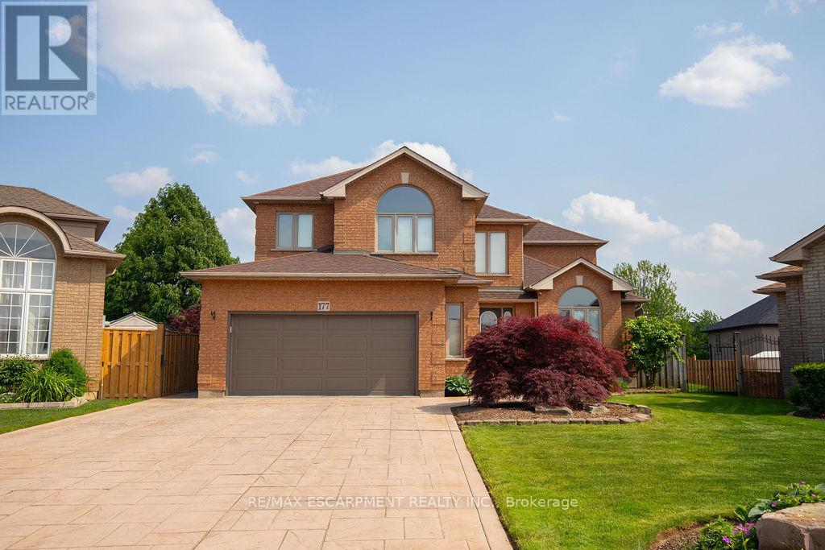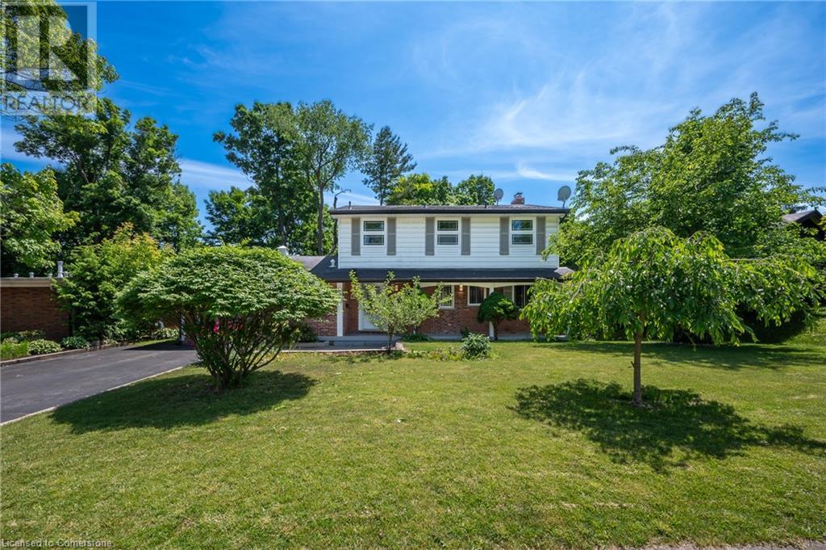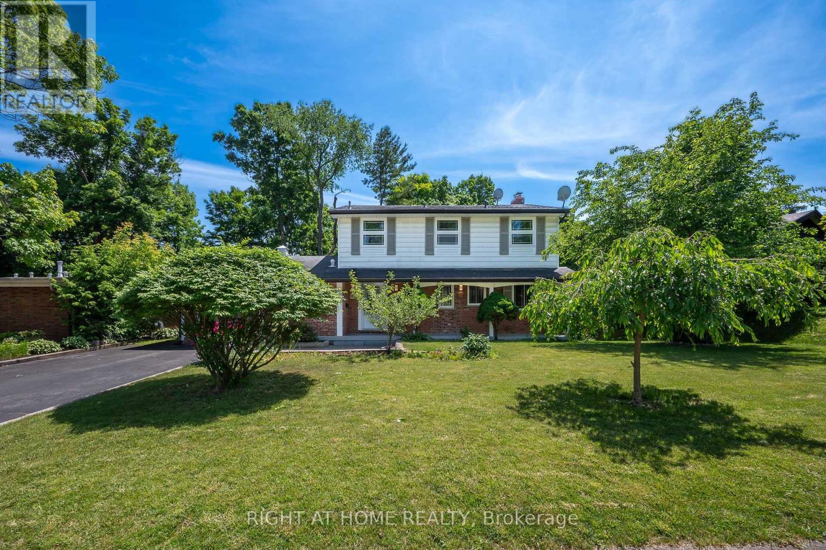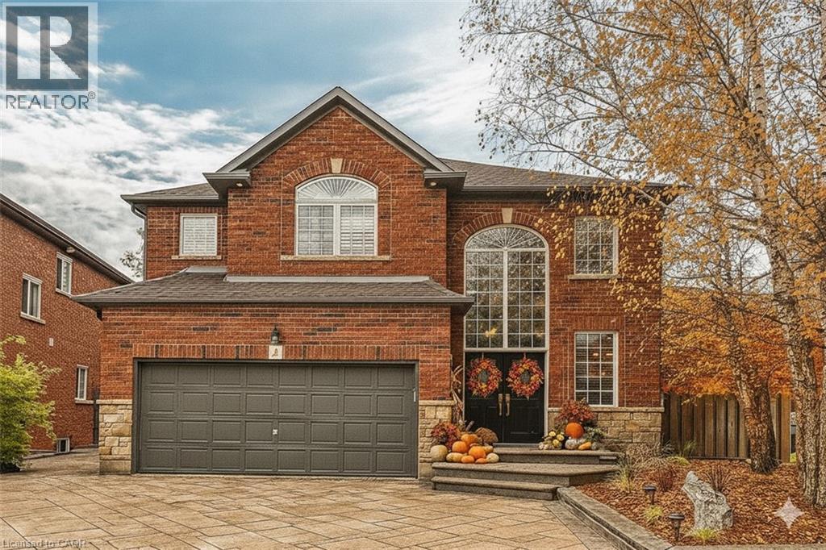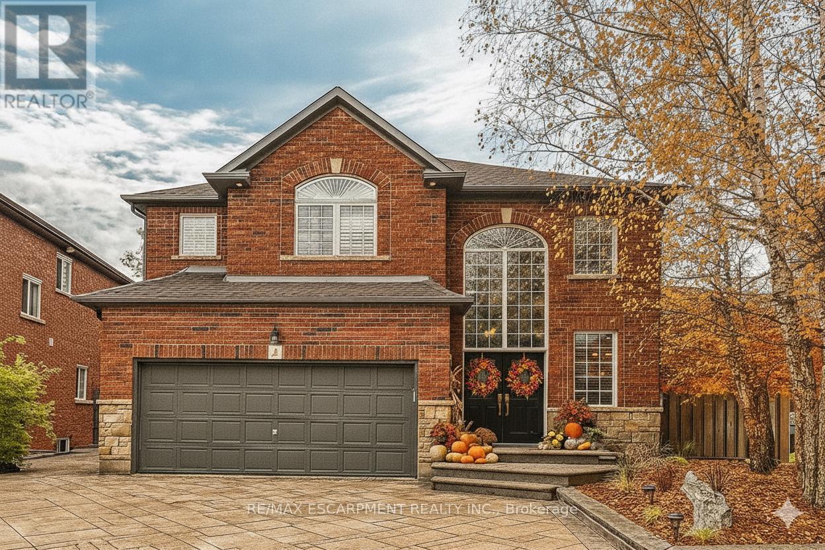Free account required
Unlock the full potential of your property search with a free account! Here's what you'll gain immediate access to:
- Exclusive Access to Every Listing
- Personalized Search Experience
- Favorite Properties at Your Fingertips
- Stay Ahead with Email Alerts
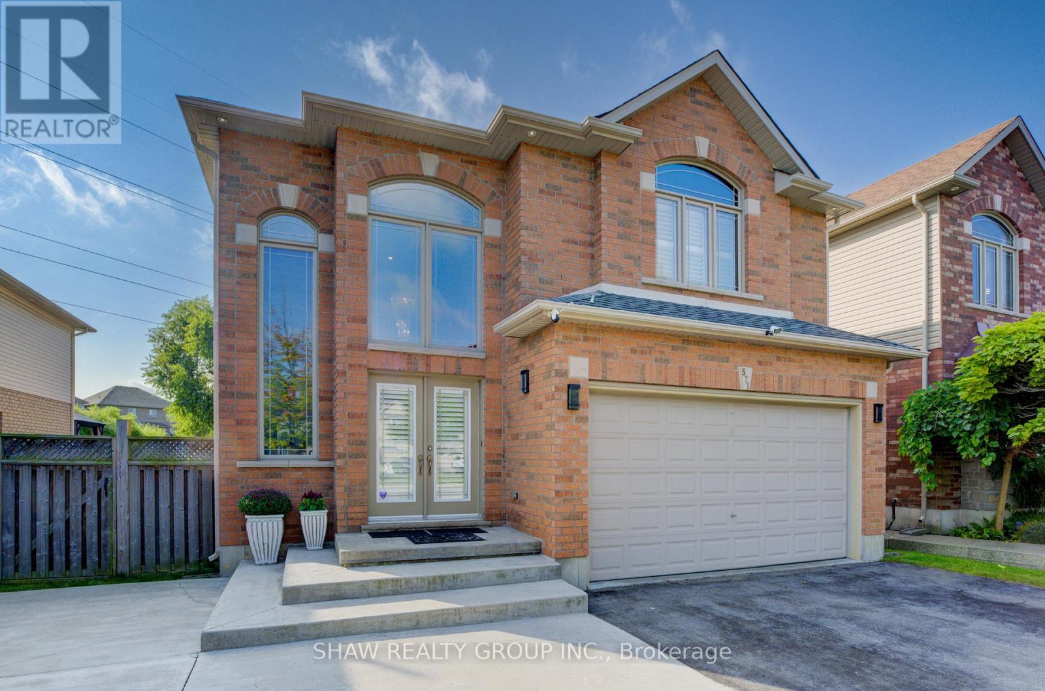
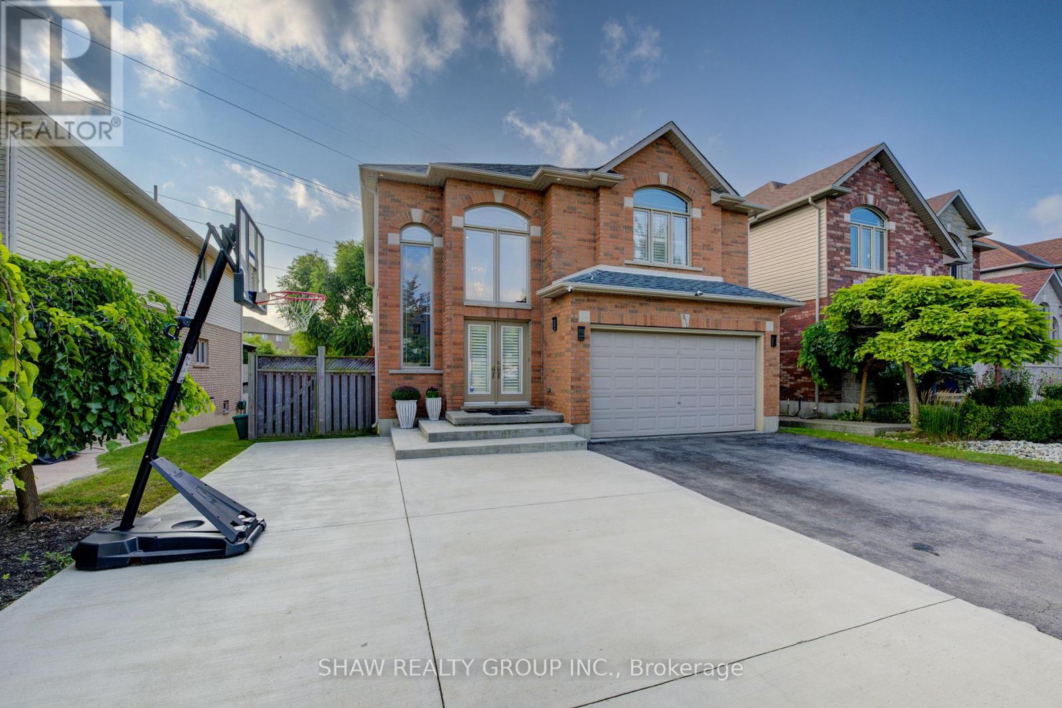
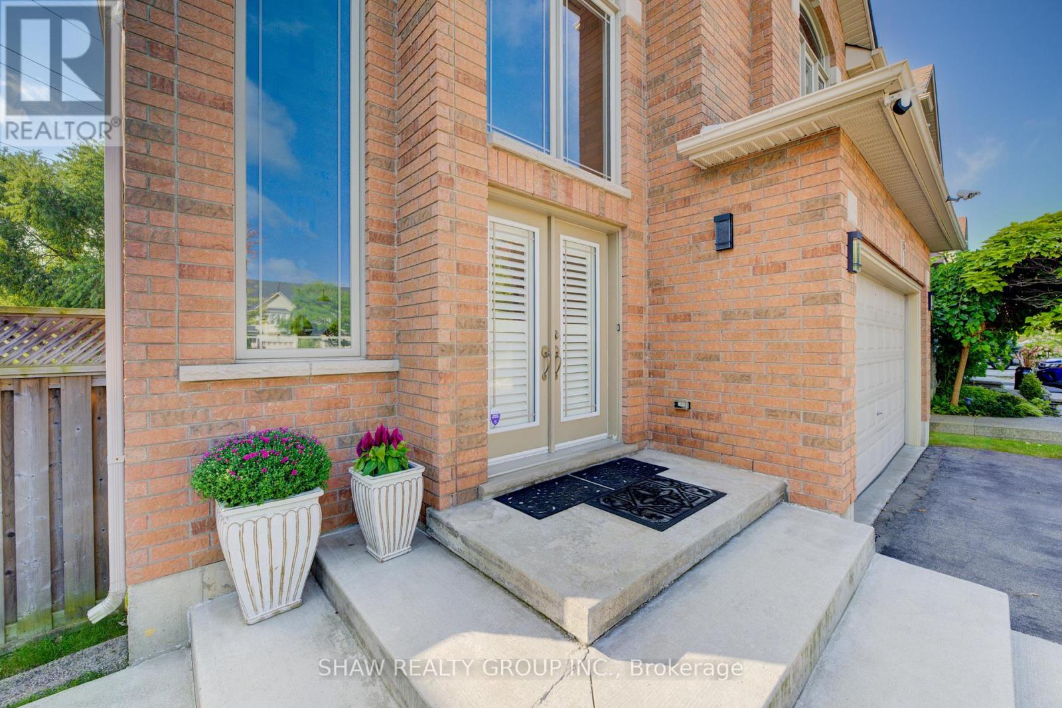
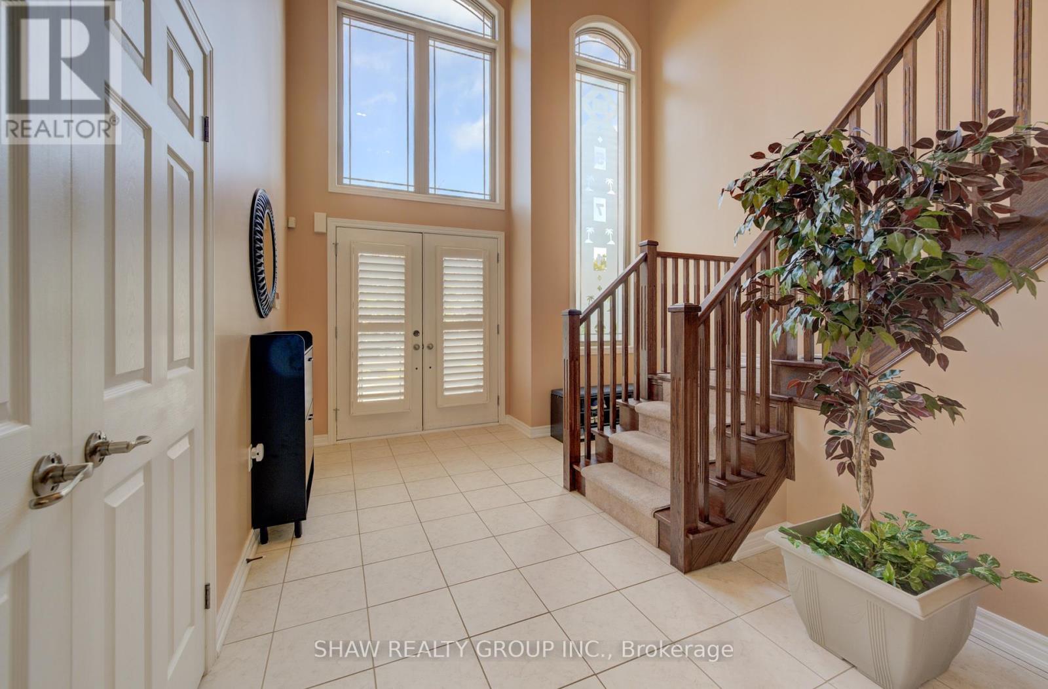
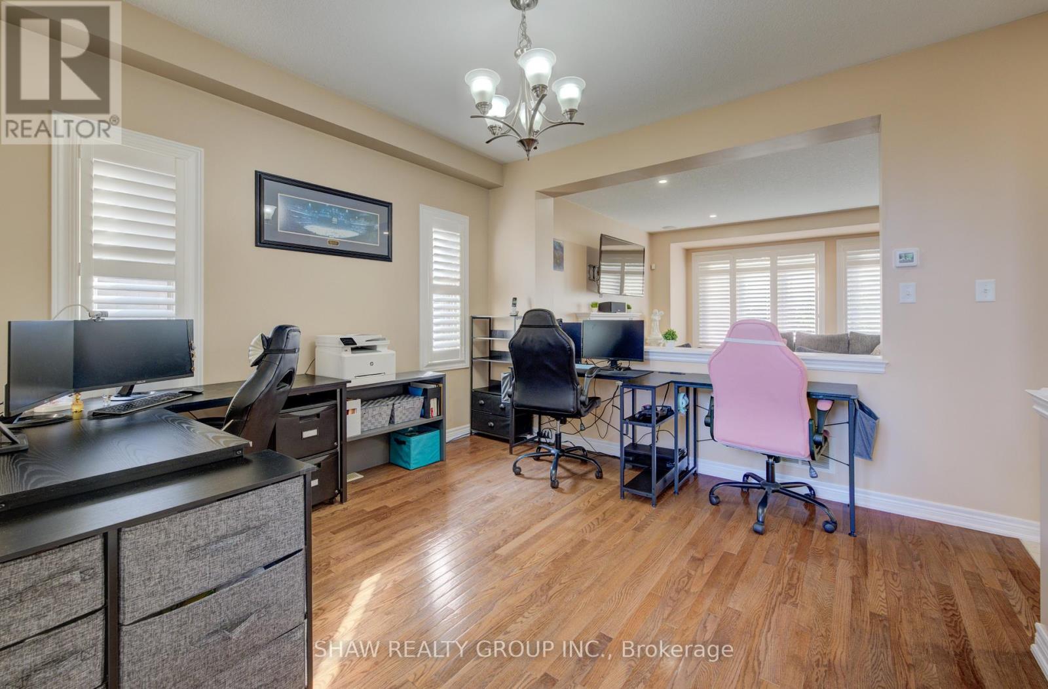
$1,379,000
571 STONEHENGE DRIVE
Hamilton, Ontario, Ontario, L9K1T4
MLS® Number: X12389622
Property description
Welcome to the stunning 571 Stonehenge. Offering almost 4,000sq. ft. of thoughtfully designed living space. This is more than a home its a lifestyle. Elegant design, timeless upgrades, privacy, and a highly desirable location in the Meadowlands makes this a rare opportunity for families seeking space, safety, comfort and sophistication. Built in 2008, this home has beautiful curb appeal with a new expanded driveway featuring steps leading to the front door (2020), large windows, 2 car garage and a big presence. Step inside to a grand foyer that opens into a bright, open-concept main floor. Featuring 9-foot ceilings, California shutters throughout, dining room/office den, and an upgraded kitchen with wonderful granite countertops. The space is ideal for both family living and entertaining given that the living room comes complete with built-in speakers which creates a surround sound atmosphere. In addition, the main floor was thoughtfully designed with a large laundry room and powder room off the entertainment area to provide everyday functionality. Upstairs, discover 4 generously sized bedrooms, including a massive primary bedroom with its very own spa-like ensuite. Like the first floor, the second floor was designed thoughtfully keeping privacy and comfort in mind. The finished basement expands the living space further, with a versatile recreation room, perfect as a media hub, childrens play area, or entertainment zone with its very own powder room for convenience. Outdoors, enjoy a private, large yard backing onto green space, complete with a new patio (2021)the perfect retreat for summer gatherings or quiet evenings. Book your private showing today.
Building information
Type
*****
Amenities
*****
Appliances
*****
Basement Development
*****
Basement Type
*****
Construction Style Attachment
*****
Cooling Type
*****
Exterior Finish
*****
Fireplace Present
*****
Foundation Type
*****
Half Bath Total
*****
Heating Fuel
*****
Heating Type
*****
Size Interior
*****
Stories Total
*****
Utility Water
*****
Land information
Sewer
*****
Size Depth
*****
Size Frontage
*****
Size Irregular
*****
Size Total
*****
Rooms
Main level
Dining room
*****
Living room
*****
Laundry room
*****
Kitchen
*****
Eating area
*****
Bathroom
*****
Basement
Recreational, Games room
*****
Bathroom
*****
Second level
Bedroom
*****
Bedroom
*****
Bathroom
*****
Bathroom
*****
Primary Bedroom
*****
Bedroom
*****
Courtesy of SHAW REALTY GROUP INC.
Book a Showing for this property
Please note that filling out this form you'll be registered and your phone number without the +1 part will be used as a password.
