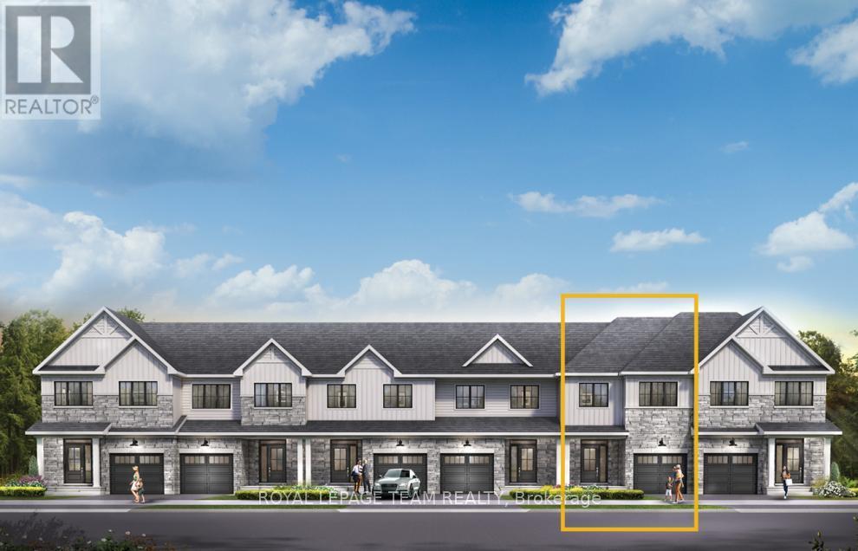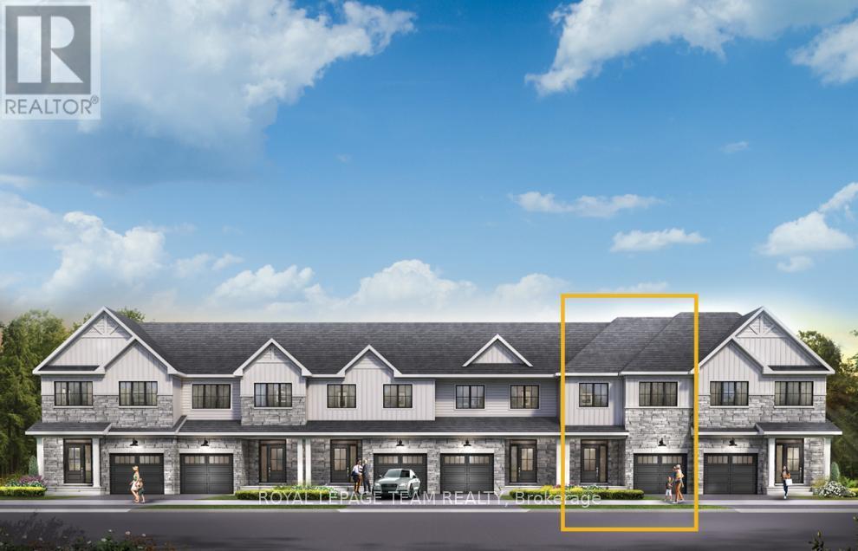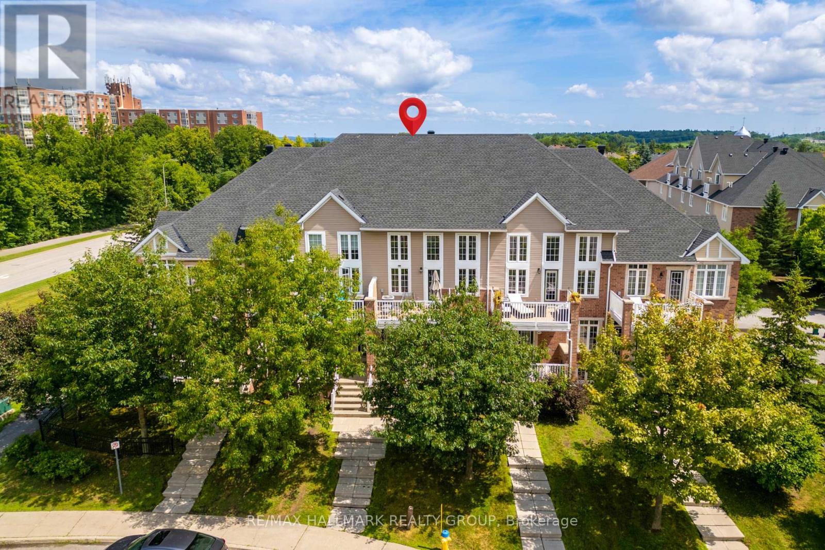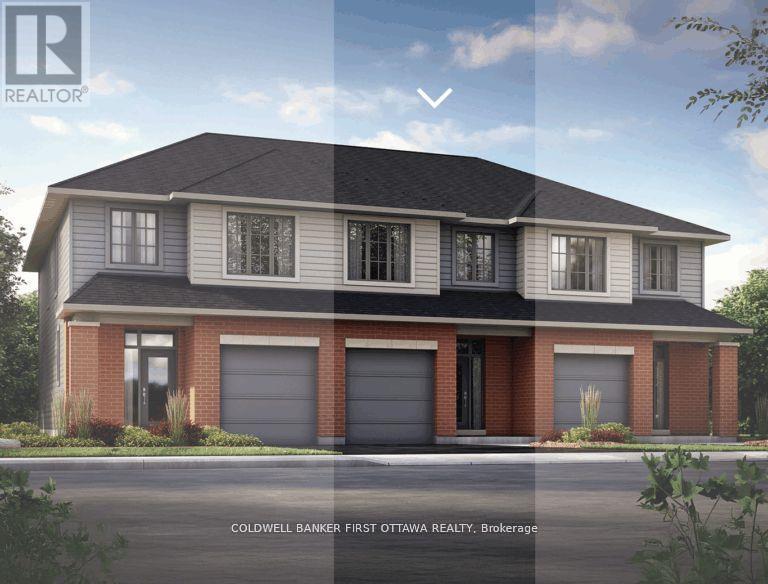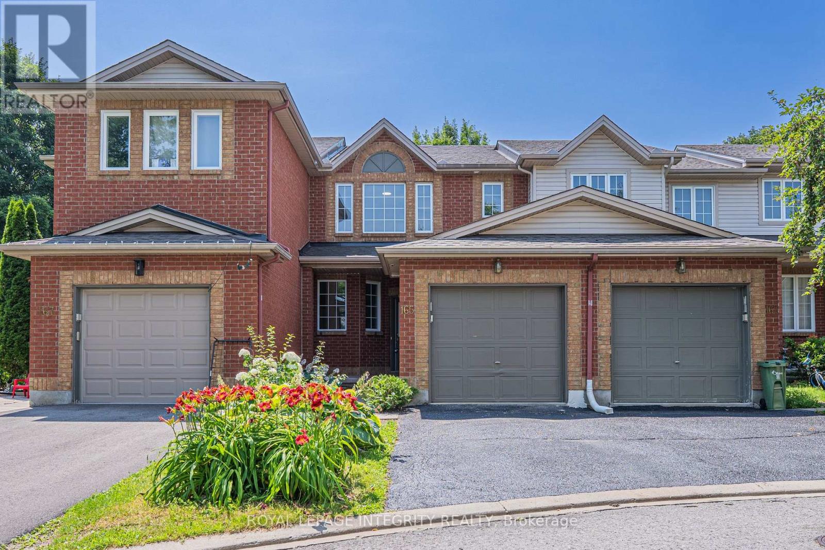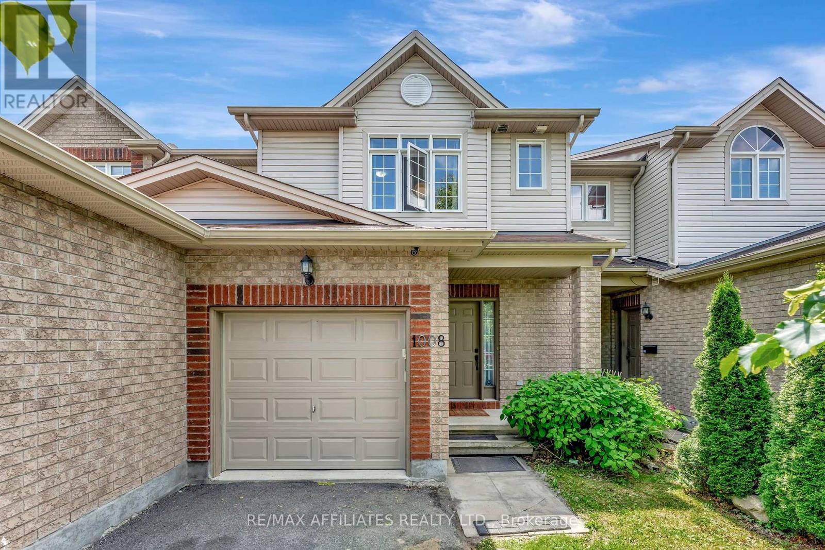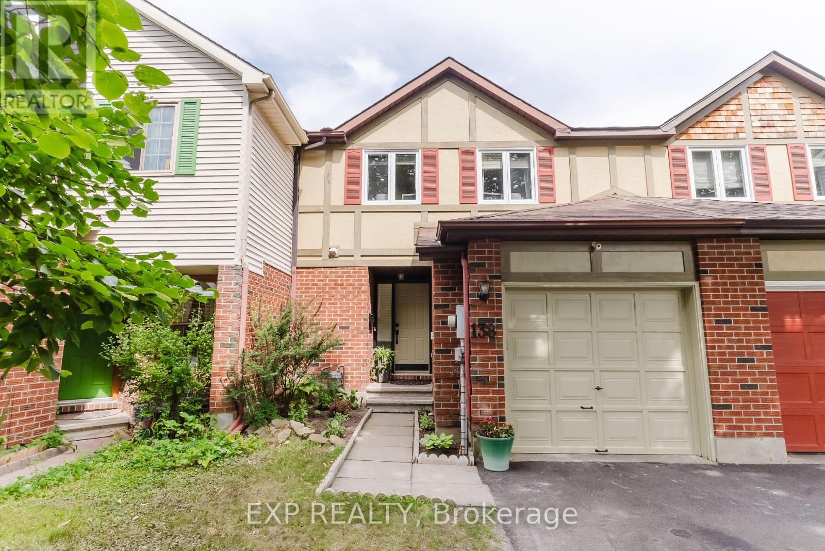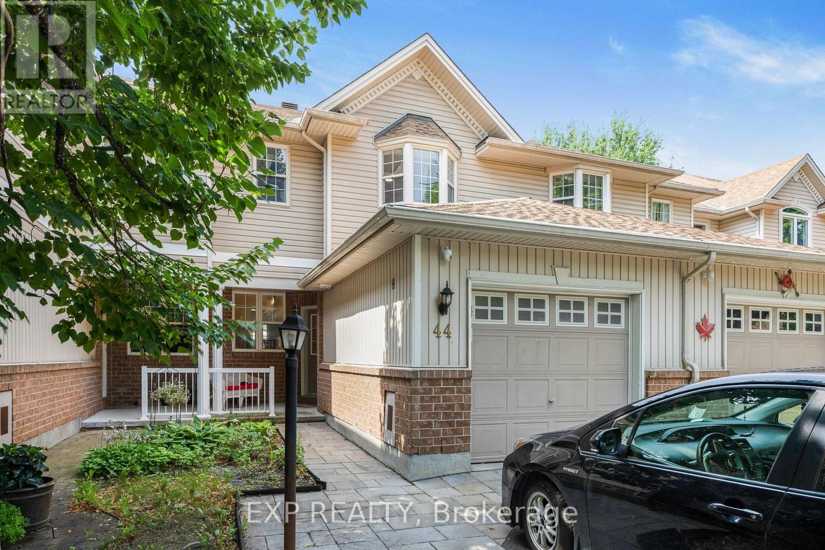Free account required
Unlock the full potential of your property search with a free account! Here's what you'll gain immediate access to:
- Exclusive Access to Every Listing
- Personalized Search Experience
- Favorite Properties at Your Fingertips
- Stay Ahead with Email Alerts
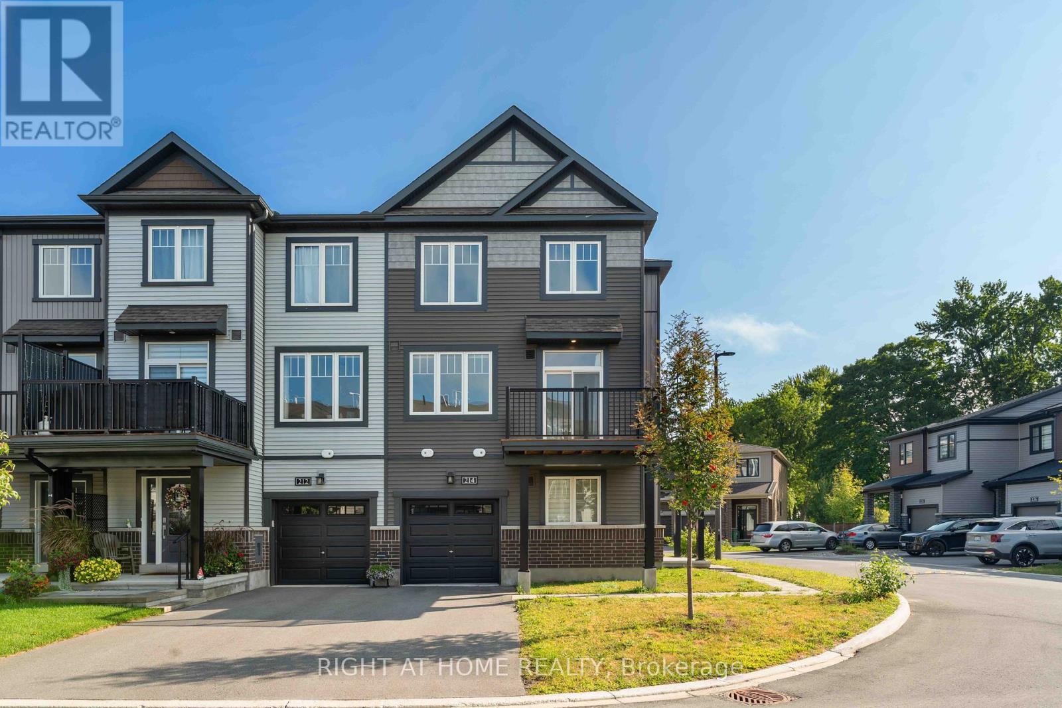
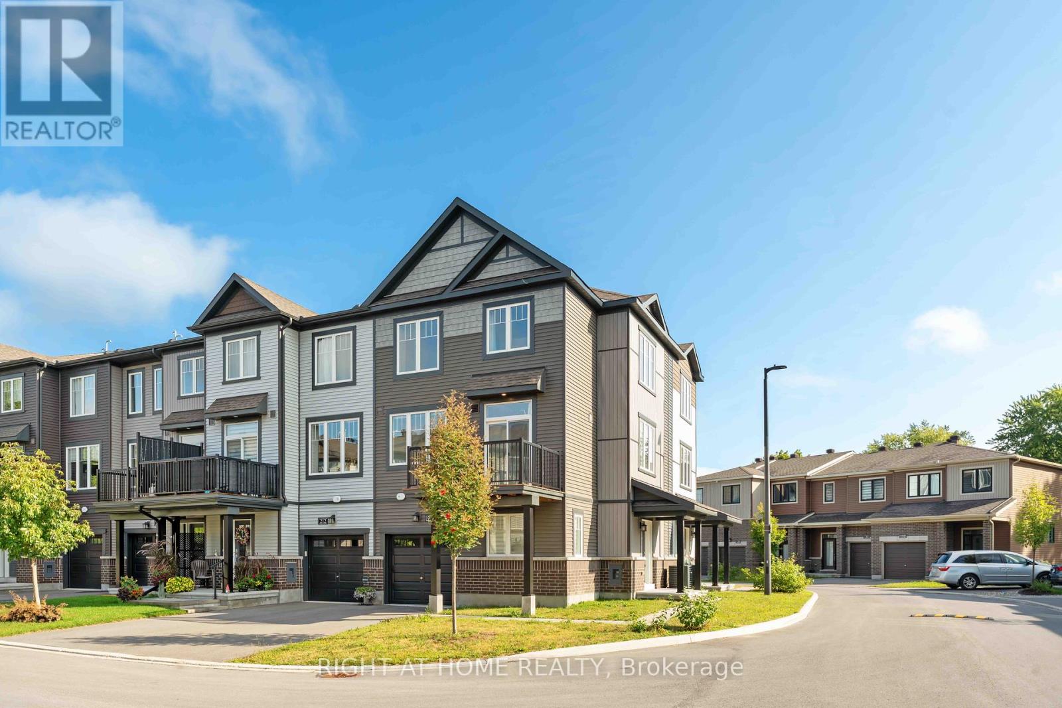
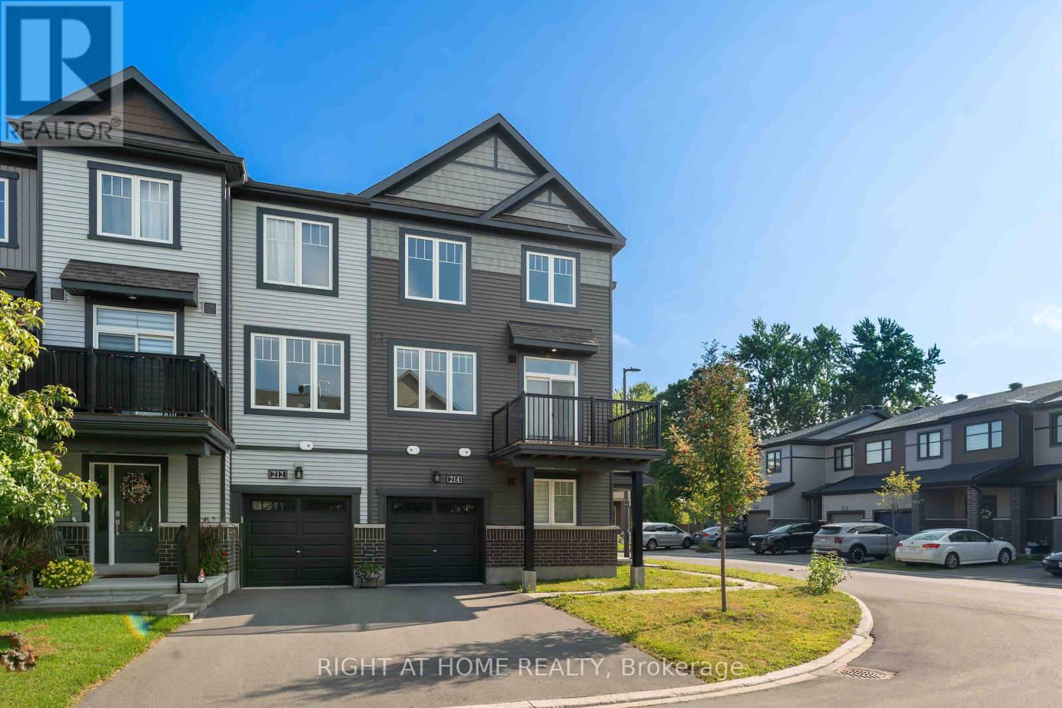
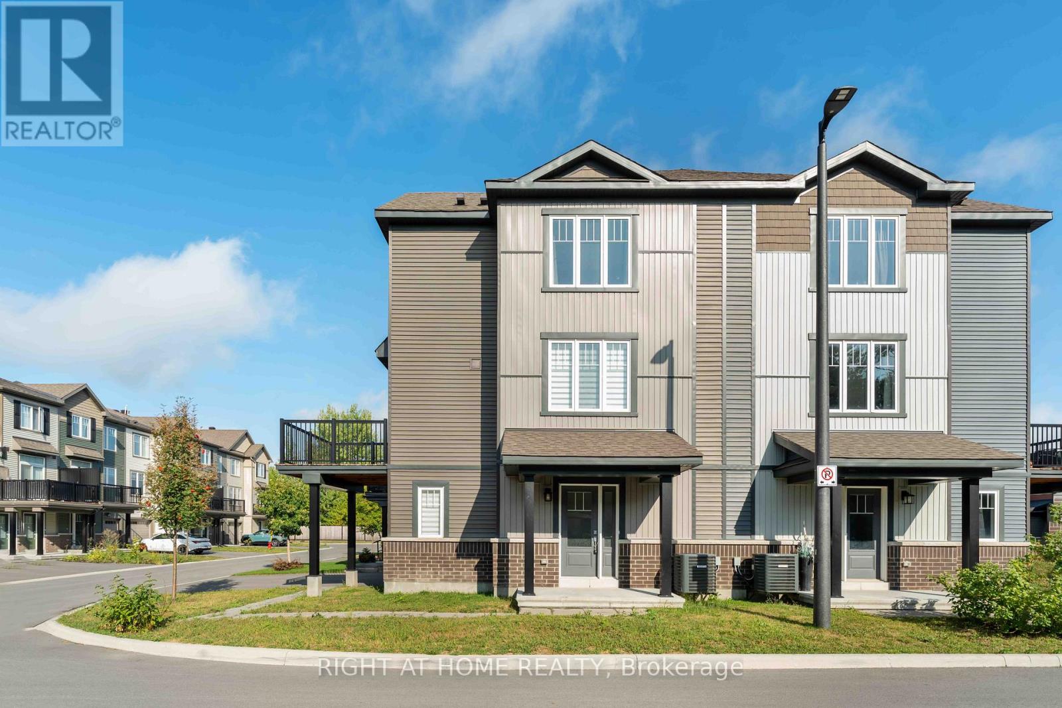
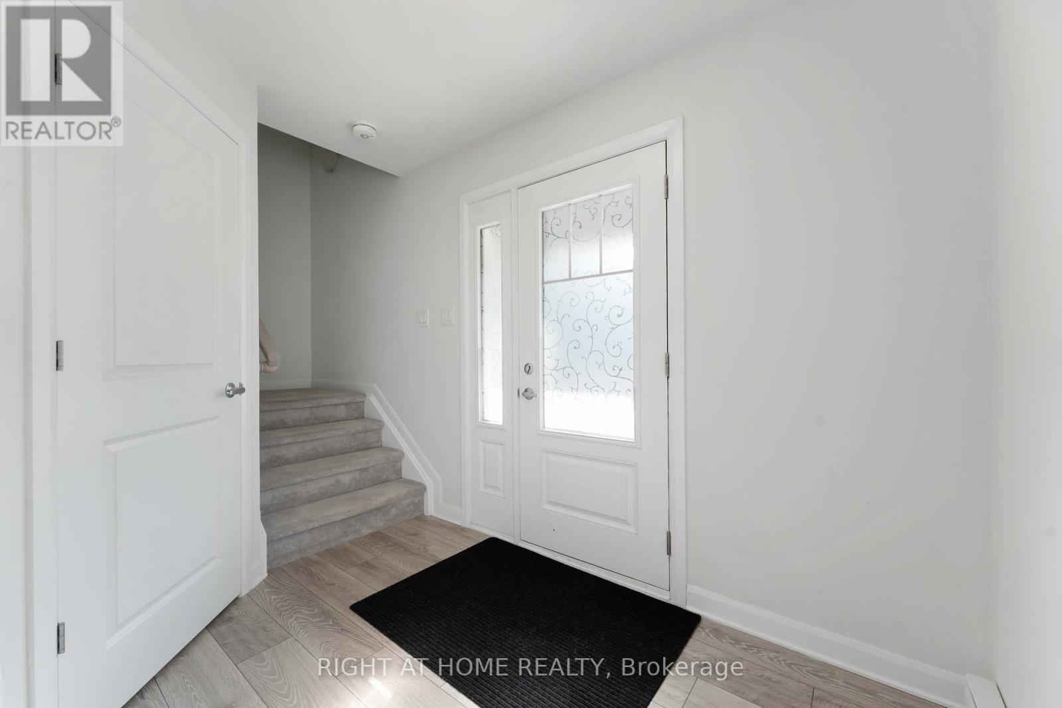
$549,900
214 ATTWELL PRIVATE
Ottawa, Ontario, Ontario, K2K0P6
MLS® Number: X12387886
Property description
Stylish and spacious, this 3-bedroom plus den, 3-bathroom end-unit townhome is perfectly situated on a quiet crescent in the highly desirable Morgan's Grant/South March community. Surrounded by top-rated schools, scenic parks, shopping, amenities, and just minutes from the Kanata Tech Centre, this home blends comfort, convenience, and charm. The inviting covered front porch welcomes you inside to a well-planned layout featuring a single-car garage with inside entry, a main-floor laundry, and a versatile den that can serve as a home office, guest 4th bedroom. The second level boasts an open-concept design filled with natural light. A gourmet kitchen shines with stainless steel appliances, an elegant backsplash, a generous island with double sink, and a breakfast bar. The adjoining living and dining areas create the perfect space for both relaxing and entertaining, while a private balcony invites you to enjoy quiet mornings with coffee or evenings of fresh air. 9 foot ceilings, stylish floors, and oversized windows enhance the home's modern appeal. Upstairs, discover 3 bedrooms and a family bath. The primary suite has its own en-suite and a walk-in closet. With its stylish finishes, bright and functional layout, and unbeatable location, this home is the perfect blend of modern living and community charm.
Building information
Type
*****
Appliances
*****
Construction Style Attachment
*****
Cooling Type
*****
Exterior Finish
*****
Foundation Type
*****
Half Bath Total
*****
Heating Fuel
*****
Heating Type
*****
Size Interior
*****
Stories Total
*****
Utility Water
*****
Land information
Sewer
*****
Size Depth
*****
Size Frontage
*****
Size Irregular
*****
Size Total
*****
Rooms
Ground level
Den
*****
Third level
Bedroom 3
*****
Bedroom 2
*****
Primary Bedroom
*****
Second level
Kitchen
*****
Living room
*****
Dining room
*****
Courtesy of RIGHT AT HOME REALTY
Book a Showing for this property
Please note that filling out this form you'll be registered and your phone number without the +1 part will be used as a password.
