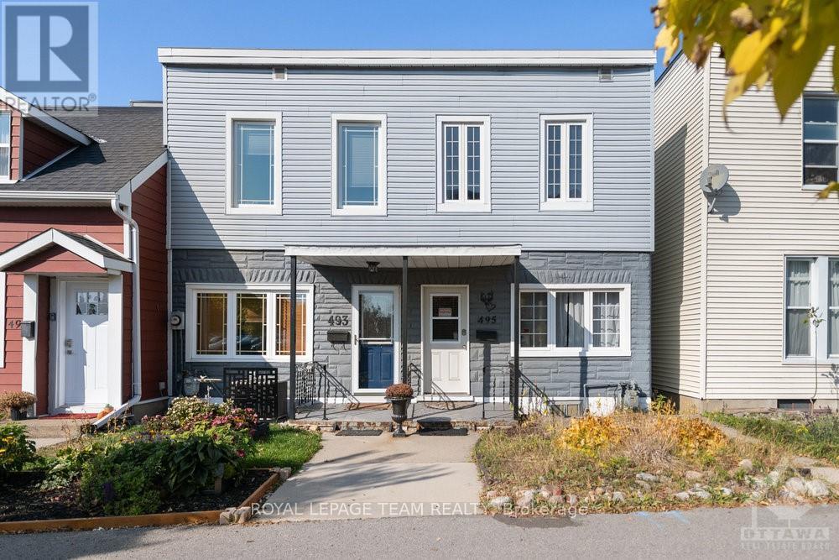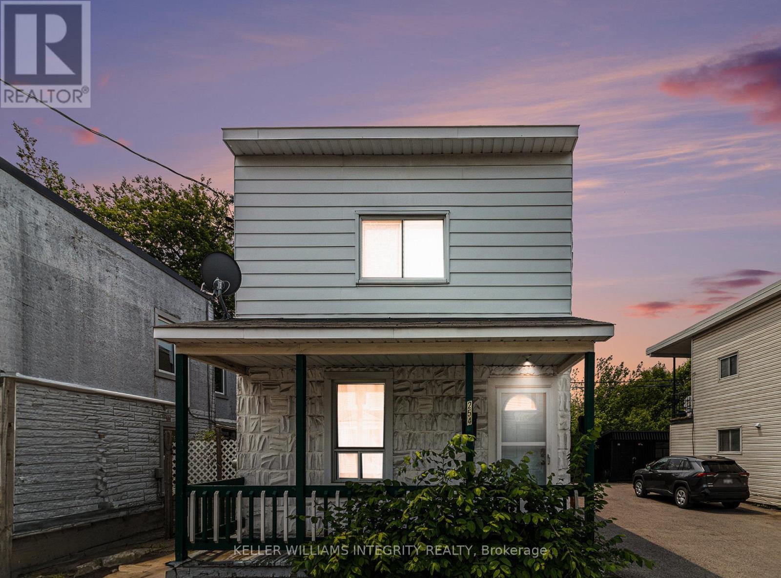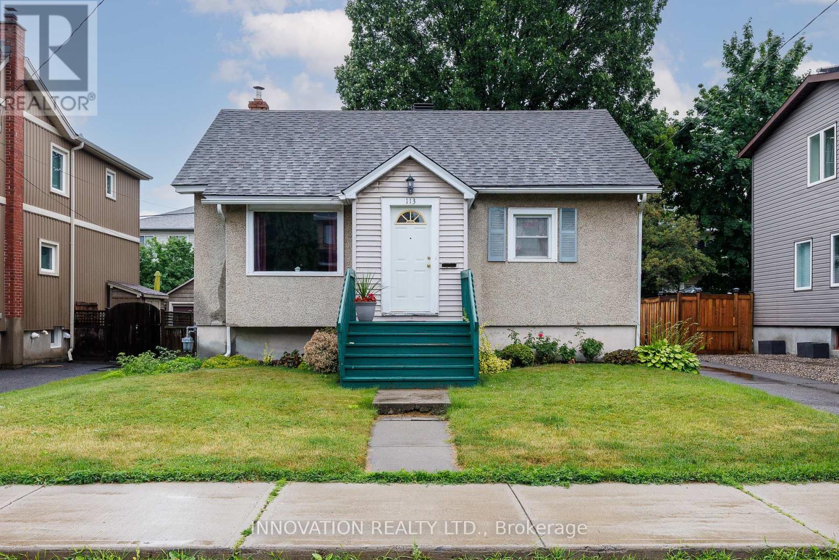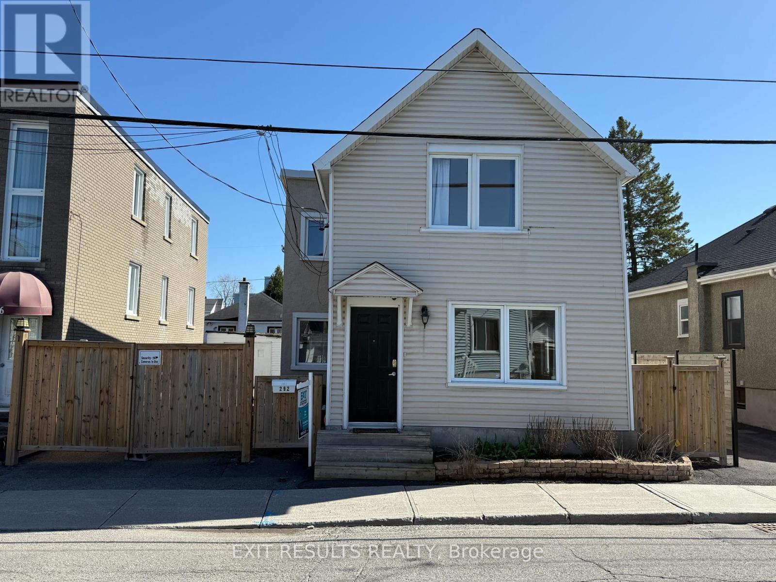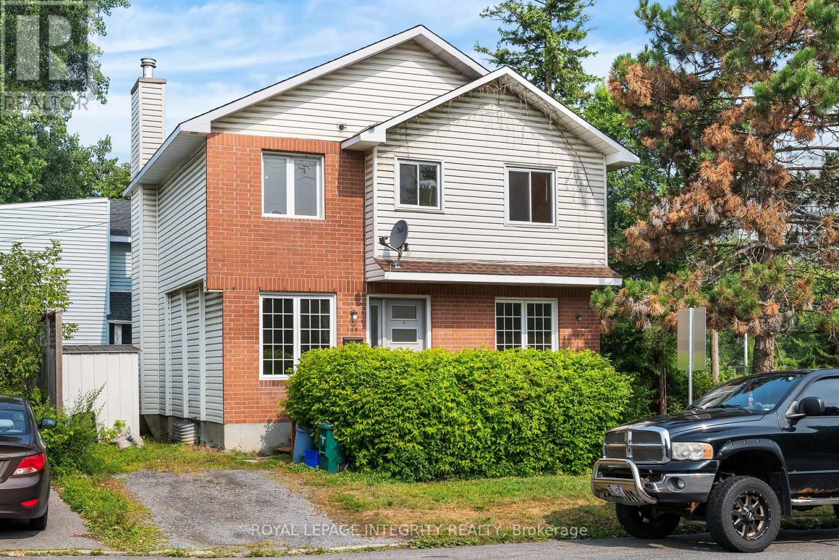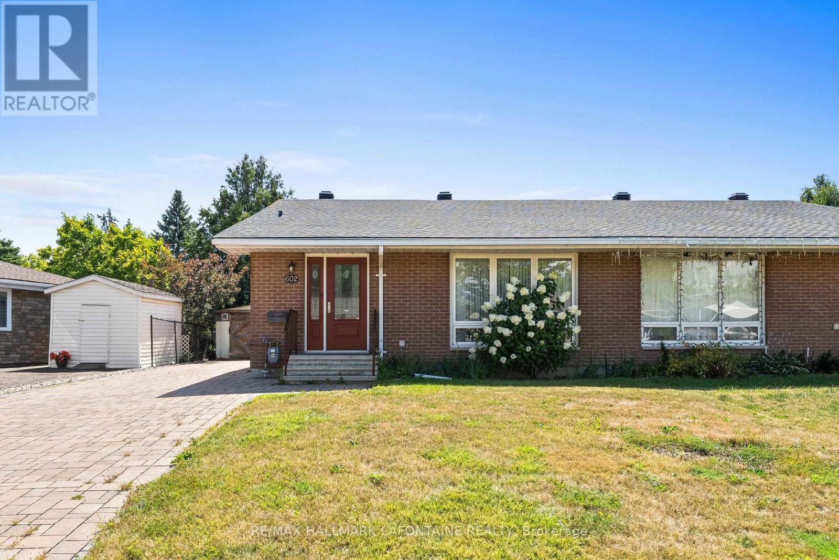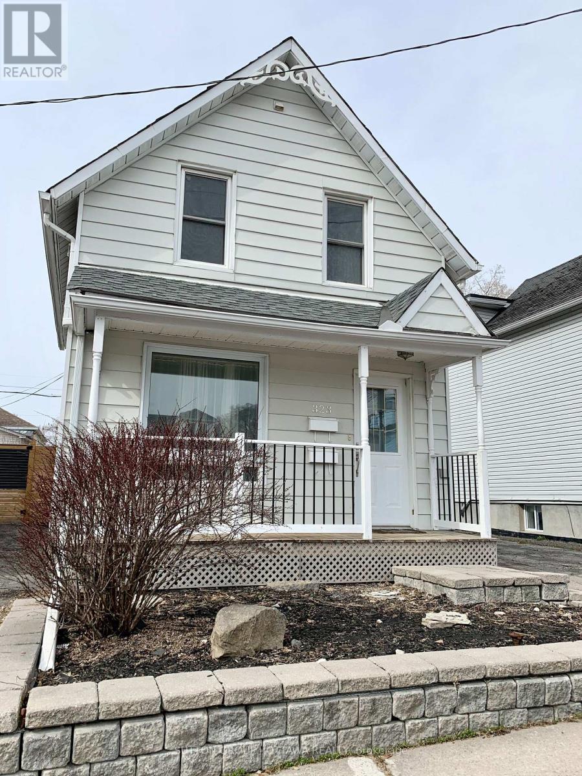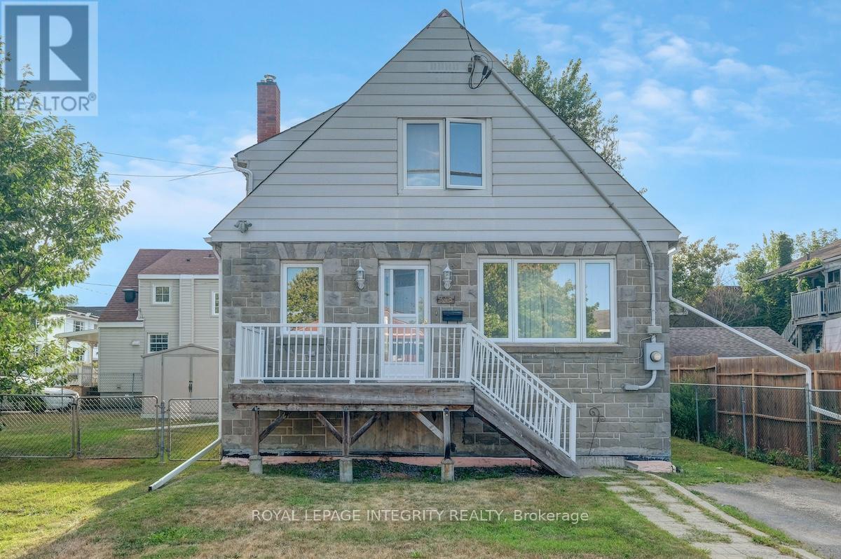Free account required
Unlock the full potential of your property search with a free account! Here's what you'll gain immediate access to:
- Exclusive Access to Every Listing
- Personalized Search Experience
- Favorite Properties at Your Fingertips
- Stay Ahead with Email Alerts
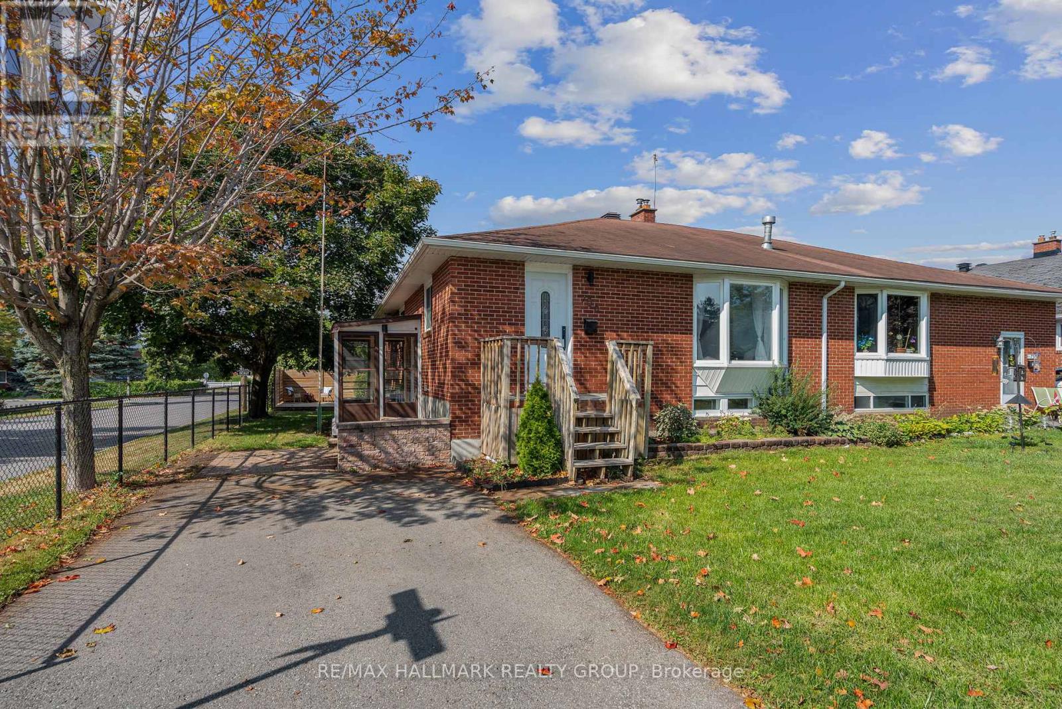
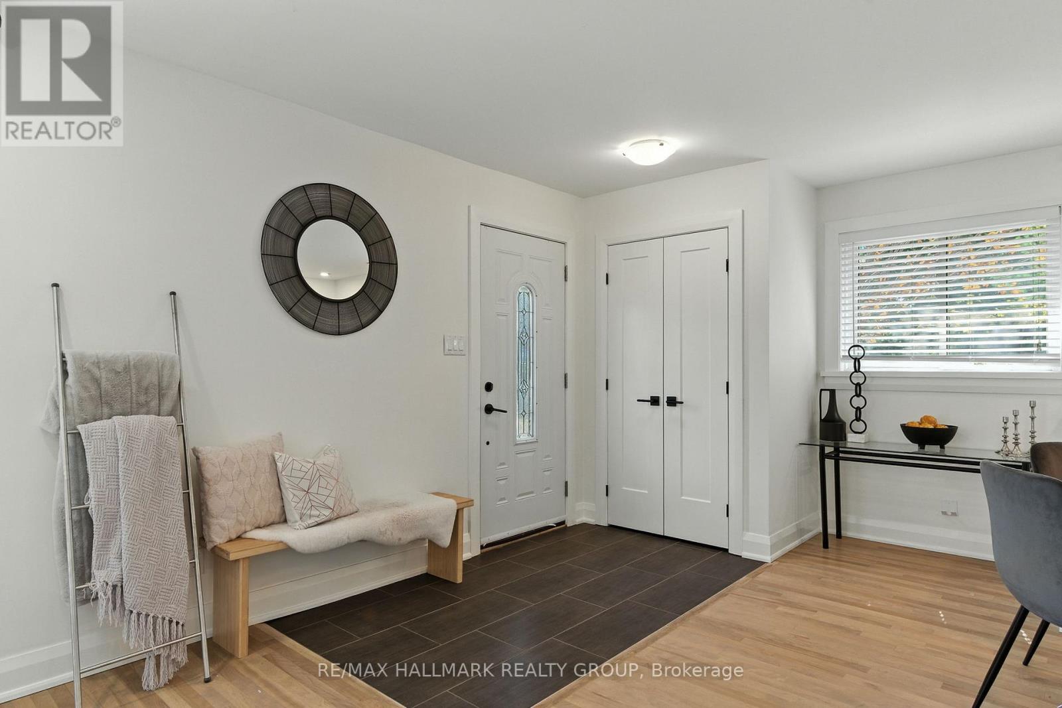
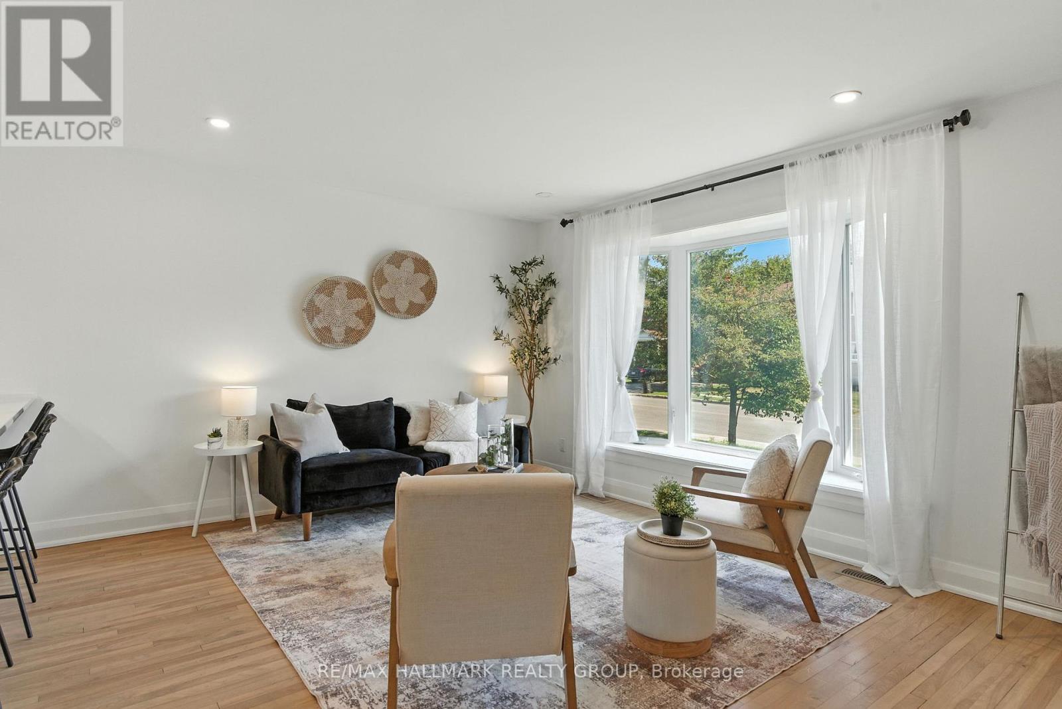
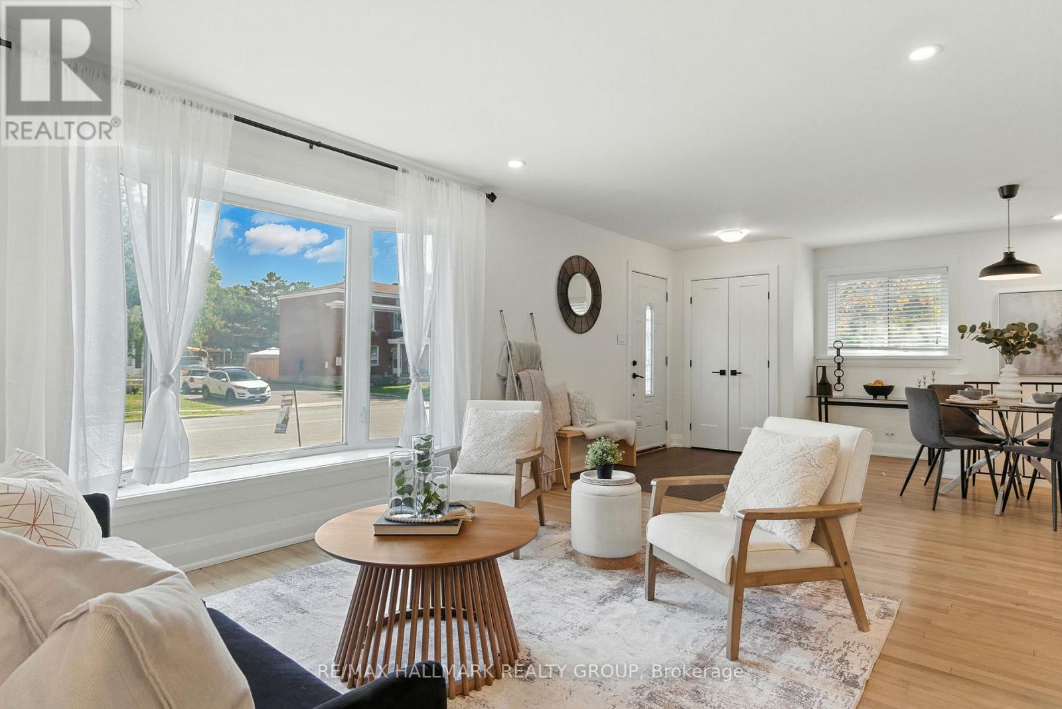
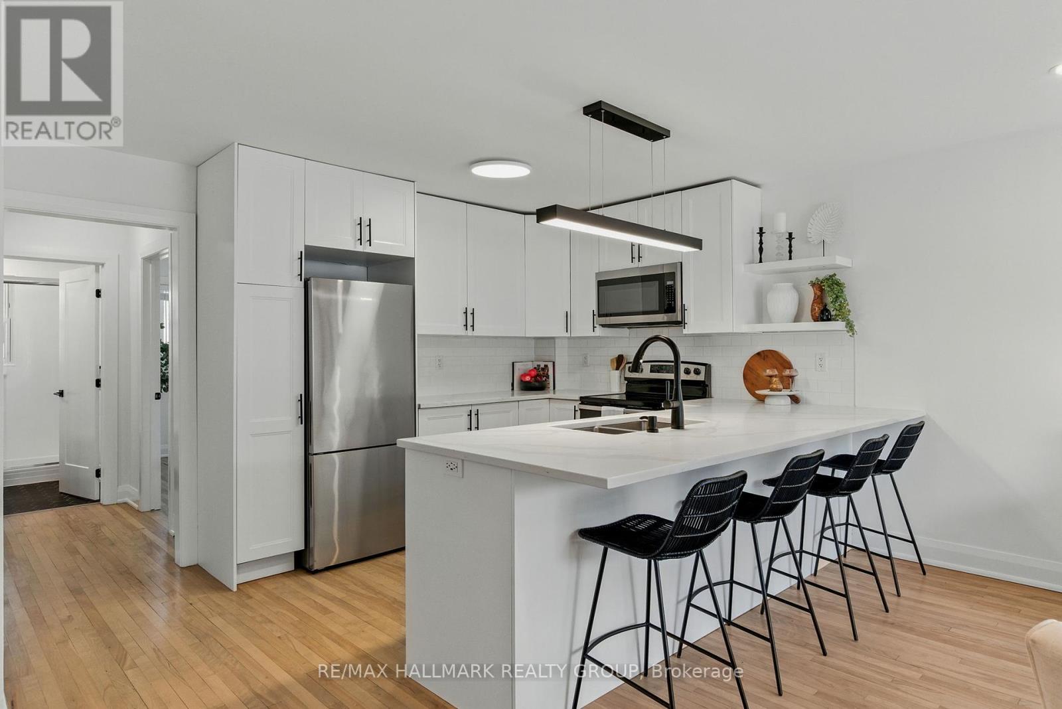
$549,900
756 CUMMINGS AVENUE
Ottawa, Ontario, Ontario, K1K2L1
MLS® Number: X12387588
Property description
Welcome to this beautifully renovated semi-detached bungalow, where modern style meets everyday comfort! Flooded with natural light, this thoughtfully updated home offers 2 spacious bedrooms + a versatile office/den/walk-in closet perfect for working from home or creating a cozy nook. With two stylish 3-piece bathrooms, convenience and functionality are built right in. At the heart of the home, the stunning 2020 kitchen features sleek cabinetry, quartz-style counters, a chic backsplash, and stainless steel appliances. The open-concept design flows into bright living and dining area, ideal for entertaining or relaxing with family. Recent upgrades include fresh paint (Sept 2025), modern lighting/fixtures, new backyard deck, new parging (Aug 2025), and peace-of-mind improvements like professional waterproofing and new weeping tile. The unfinished basement provides ample storage or future development potential. Move-in ready with stylish finishes, this home blends comfort, convenience, and location. Close to Aviation Parkway leading to Ottawa's top attractions: Parliament Hill, Rideau Canal, ByWard Market, National Gallery, and Canadian Museums, plus nearby parks and trails like Rockcliffe Park, Rideau Falls, and Gatineau Park for endless outdoor enjoyment. Book your showing today.
Building information
Type
*****
Architectural Style
*****
Basement Development
*****
Basement Type
*****
Construction Style Attachment
*****
Cooling Type
*****
Exterior Finish
*****
Foundation Type
*****
Heating Fuel
*****
Heating Type
*****
Size Interior
*****
Stories Total
*****
Utility Water
*****
Land information
Sewer
*****
Size Irregular
*****
Size Total
*****
Rooms
Main level
Office
*****
Bedroom 2
*****
Bathroom
*****
Bathroom
*****
Primary Bedroom
*****
Kitchen
*****
Foyer
*****
Dining room
*****
Living room
*****
Basement
Recreational, Games room
*****
Laundry room
*****
Recreational, Games room
*****
Courtesy of RE/MAX HALLMARK REALTY GROUP
Book a Showing for this property
Please note that filling out this form you'll be registered and your phone number without the +1 part will be used as a password.
