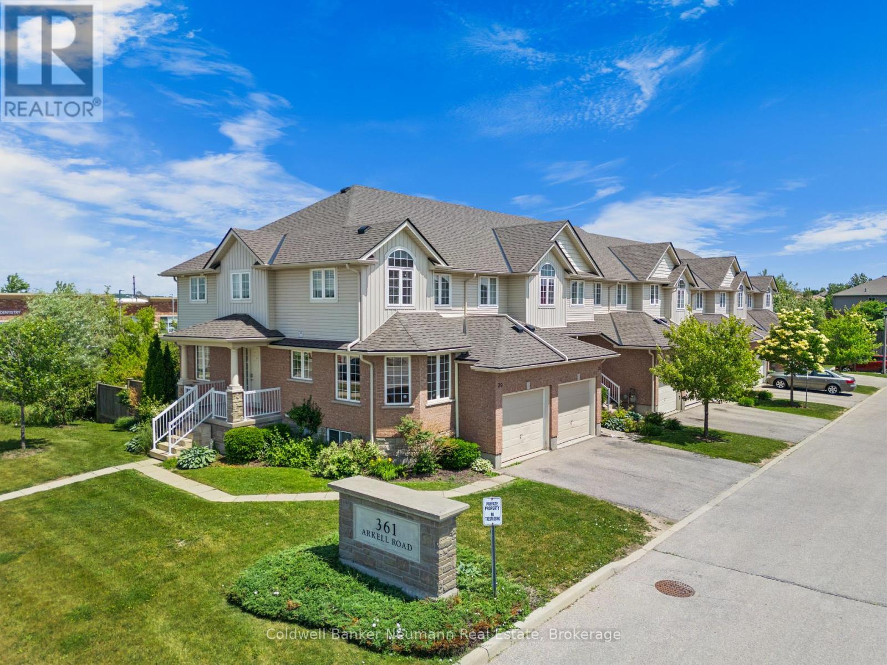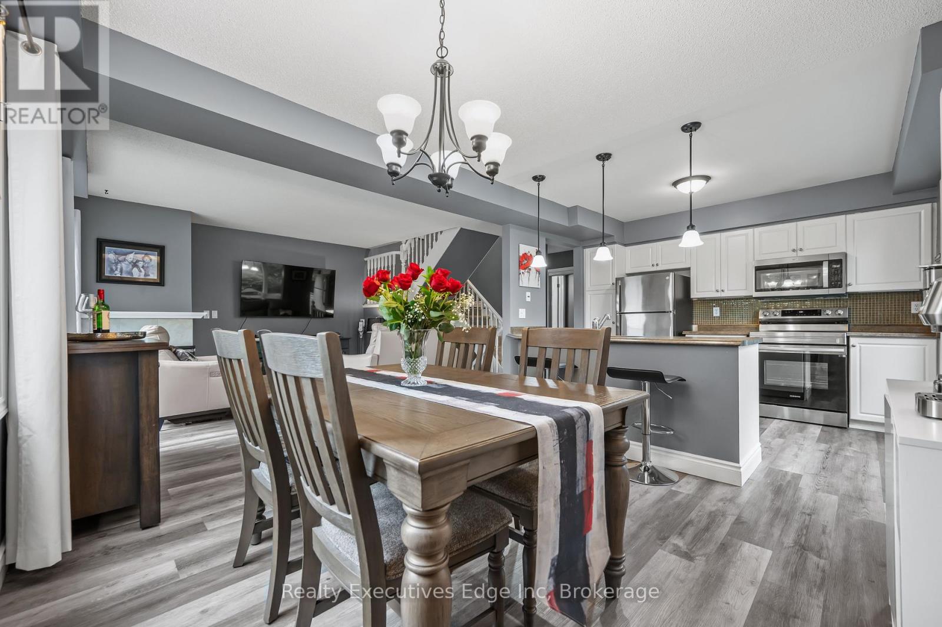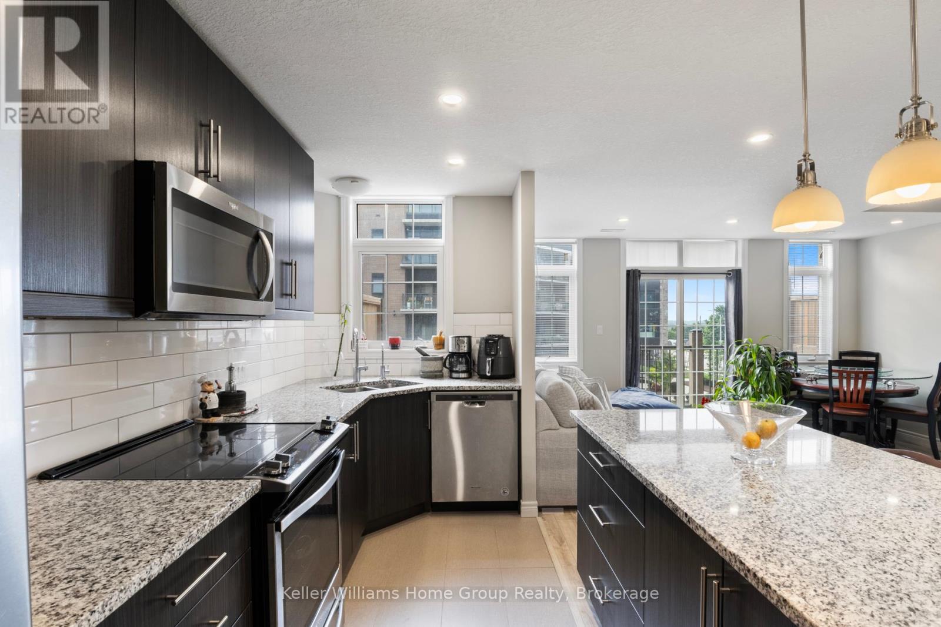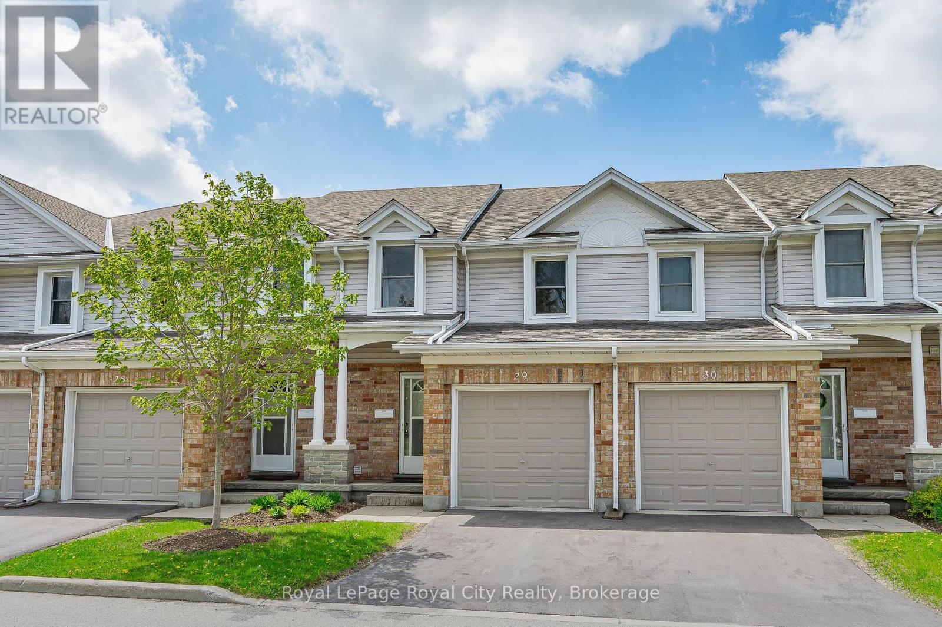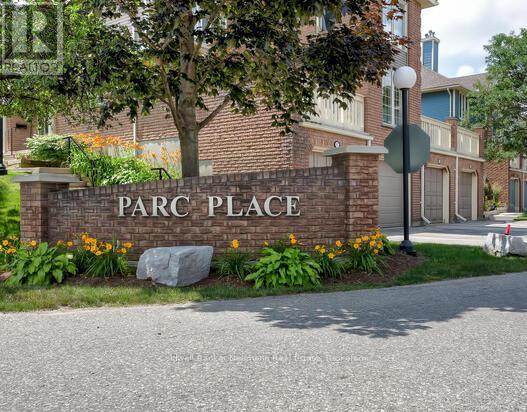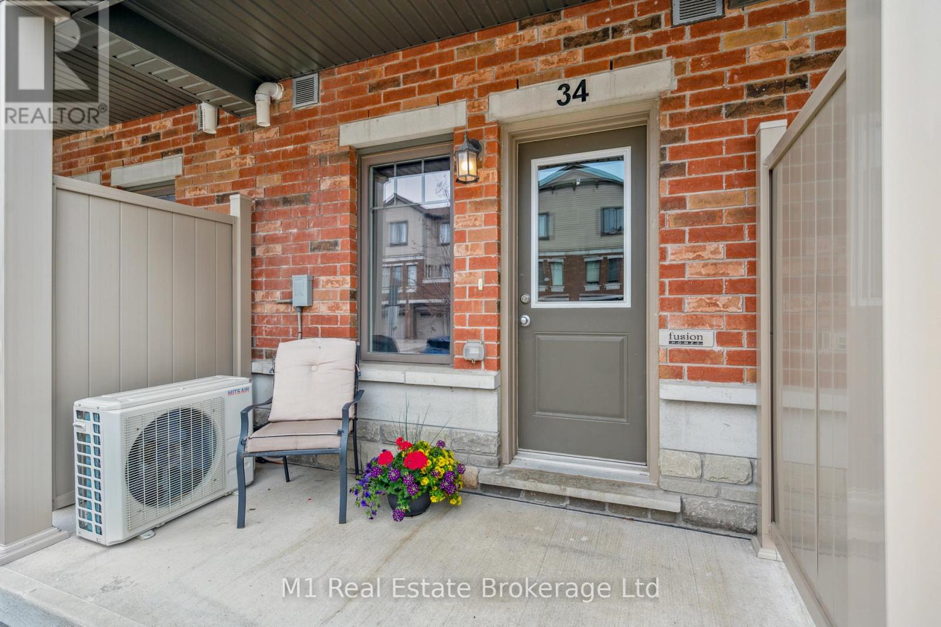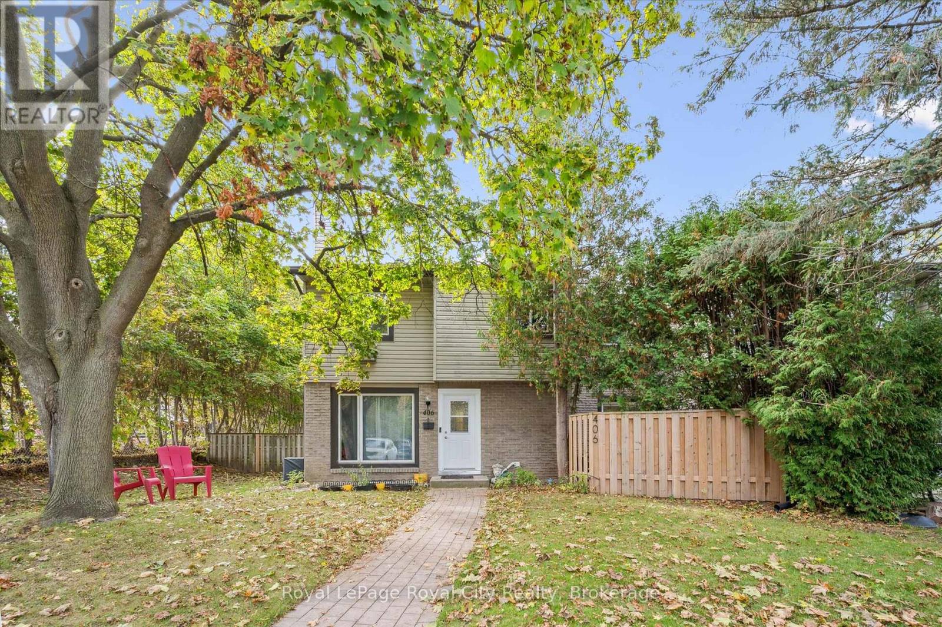Free account required
Unlock the full potential of your property search with a free account! Here's what you'll gain immediate access to:
- Exclusive Access to Every Listing
- Personalized Search Experience
- Favorite Properties at Your Fingertips
- Stay Ahead with Email Alerts
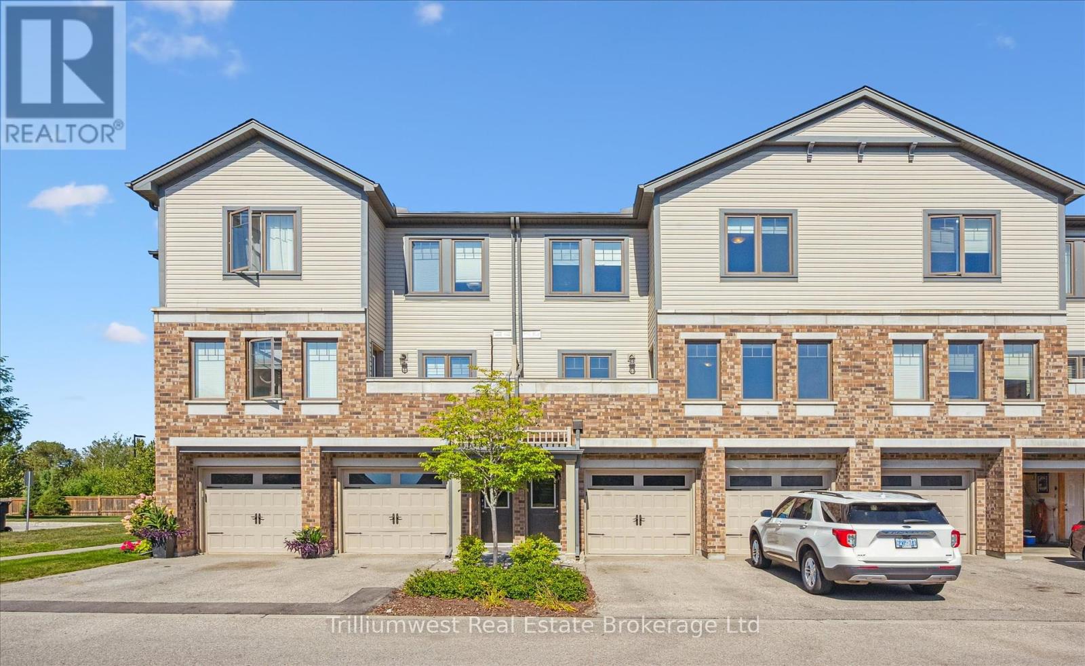
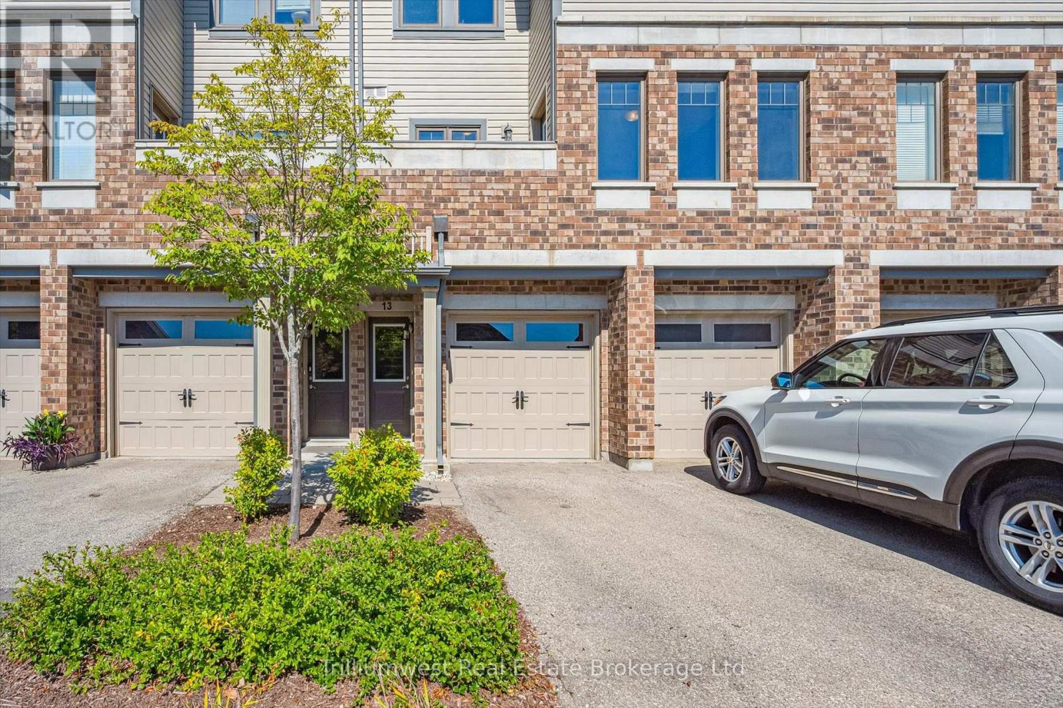
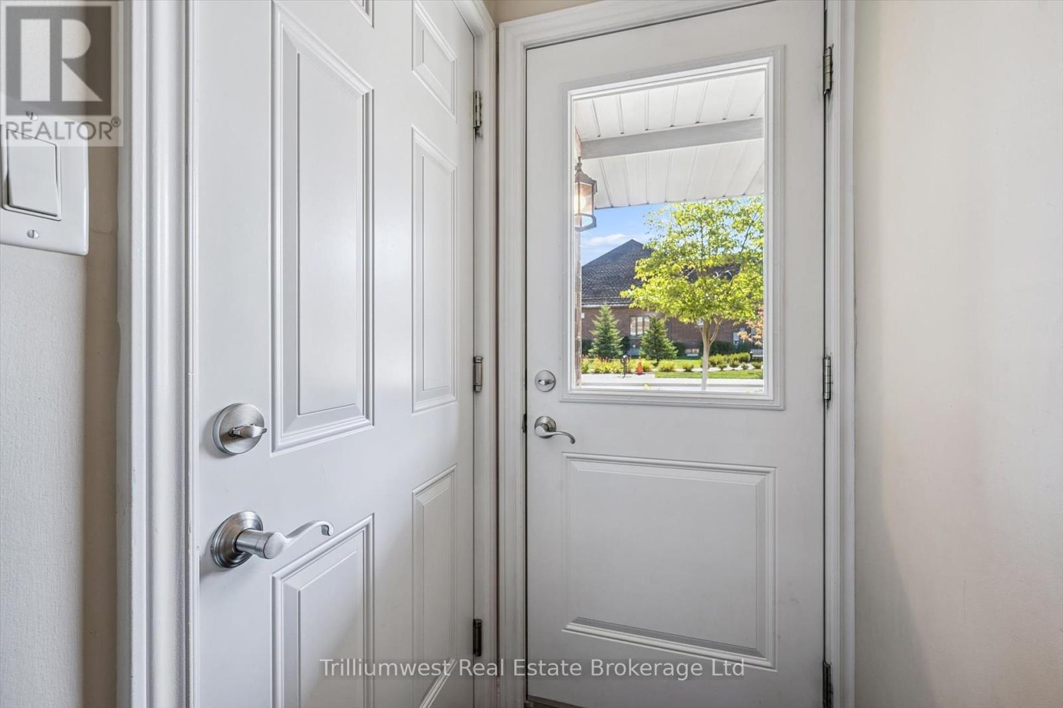
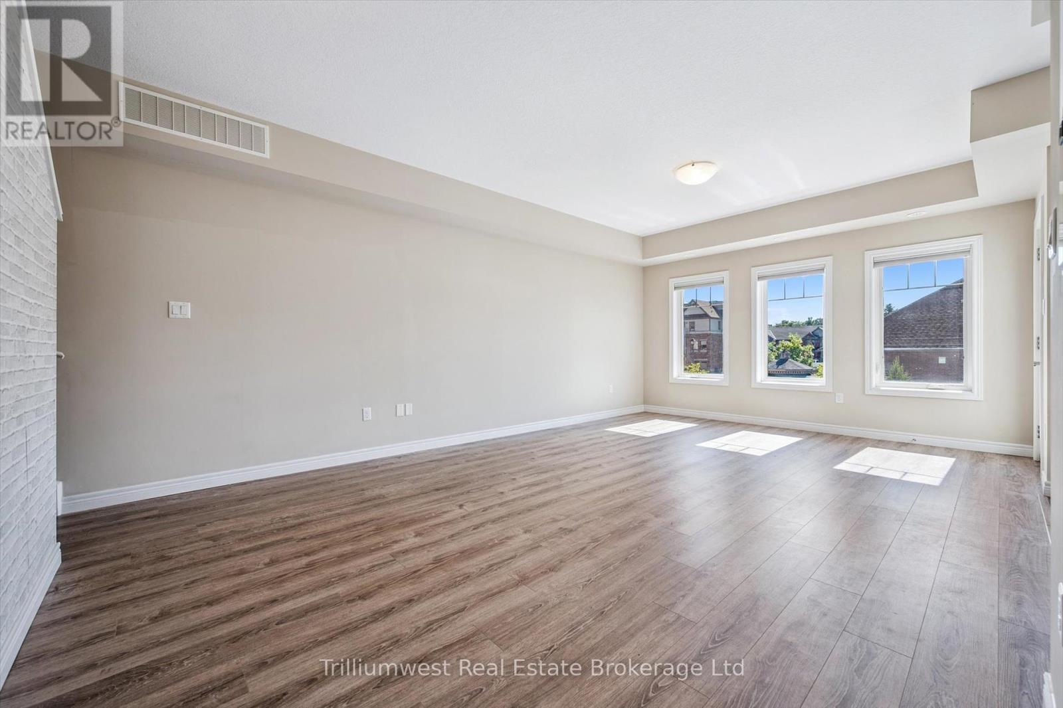
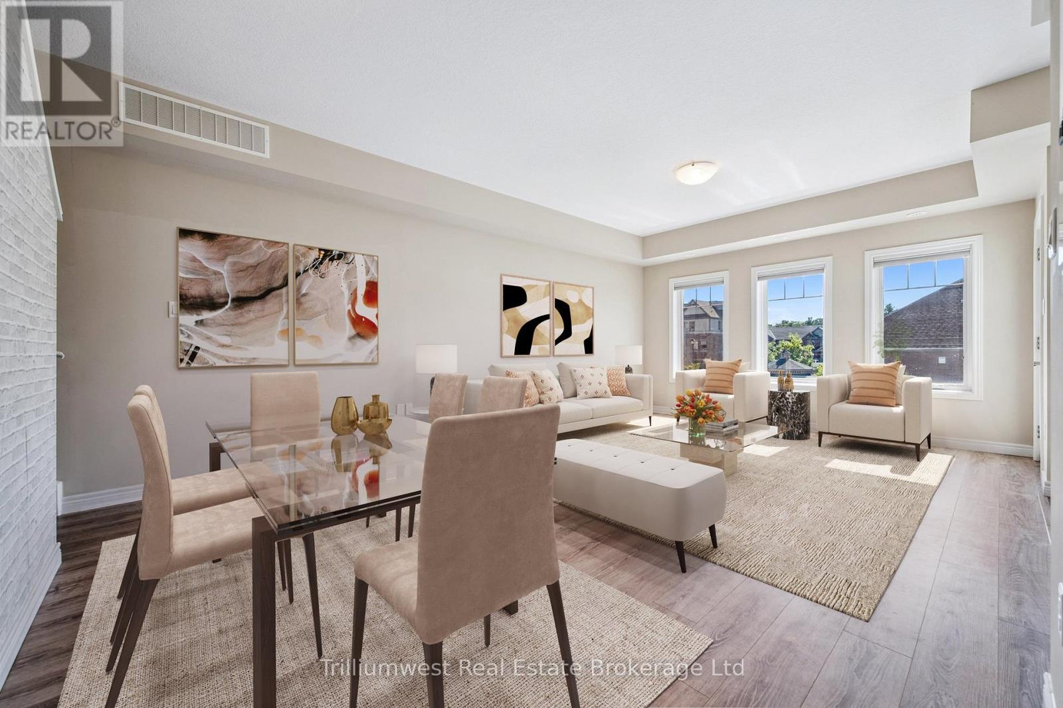
$579,900
13 - 39 KAY CRESCENT
Guelph, Ontario, Ontario, N1L0N5
MLS® Number: X12385029
Property description
Welcome to 13-39 Kay Crescent, a rare find in Guelph's vibrant South End that offers the best of urban living with exceptional convenience. Located just moments from the Pergola Commons, this home provides unparalleled access to a wealth of amenities, including shopping, groceries, entertainment, and dining. Commuters will appreciate the easy access to Highway 401, making this the perfect blend of central location and accessibility. This stacked condo unit stands out with its flexible and generous parking, featuring one driveway spot and a covered garage with inside entry, plus visitor parking nearby - a true luxury for city living. Step inside to a bright and inviting open-concept main living level that is both functional and spacious. The layout is perfect for entertaining, with room for an extended dining table, a comfortable living area, and a well-appointed kitchen that flow together seamlessly. Large windows bathe the space in natural light and offer picturesque views of the well-maintained common areas, complete with a gazebo, benches, and lush green space. A private balcony off the main living area provides a peaceful retreat for enjoying your morning coffee or evening relaxation. A convenient powder room completes this level. Upstairs, the bright and expansive primary bedroom is a true sanctuary. It features a striking accent wall, a spacious walk-in closet, and enough room for a king-sized bed and all your furniture. The second floor is designed for practicality, offering a good-sized second bedroom, a main bathroom with ample storage, and a dedicated utility room with a washer & dryer. This unit is a standout for its thoughtful design, premium parking, and incredible location. It's not just a home; it's a lifestyle waiting to be enjoyed.
Building information
Type
*****
Age
*****
Appliances
*****
Basement Type
*****
Cooling Type
*****
Exterior Finish
*****
Fireplace Present
*****
Half Bath Total
*****
Heating Fuel
*****
Heating Type
*****
Size Interior
*****
Land information
Rooms
Main level
Kitchen
*****
Dining room
*****
Living room
*****
Second level
Primary Bedroom
*****
Bedroom
*****
Bathroom
*****
Courtesy of Trilliumwest Real Estate Brokerage Ltd
Book a Showing for this property
Please note that filling out this form you'll be registered and your phone number without the +1 part will be used as a password.
