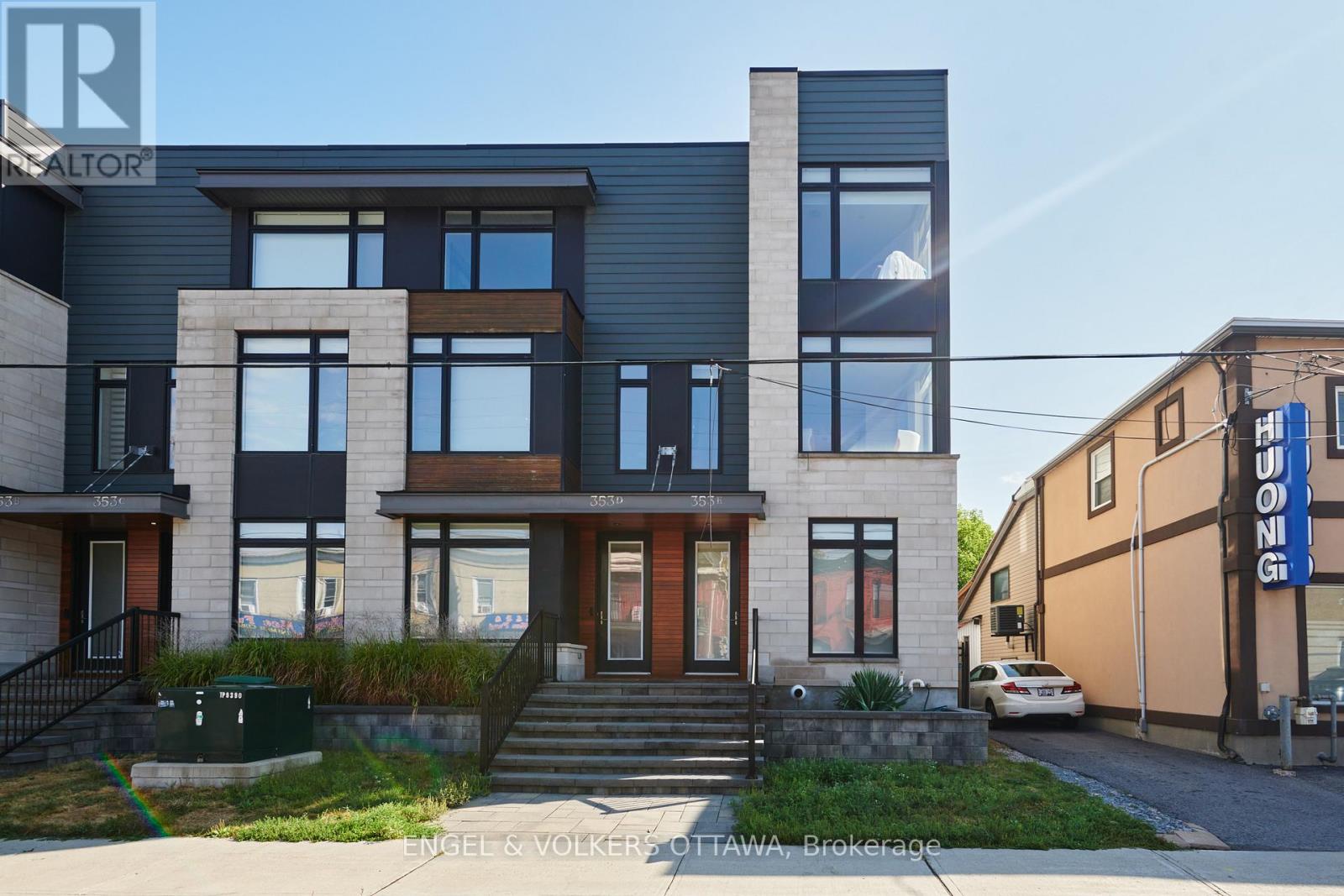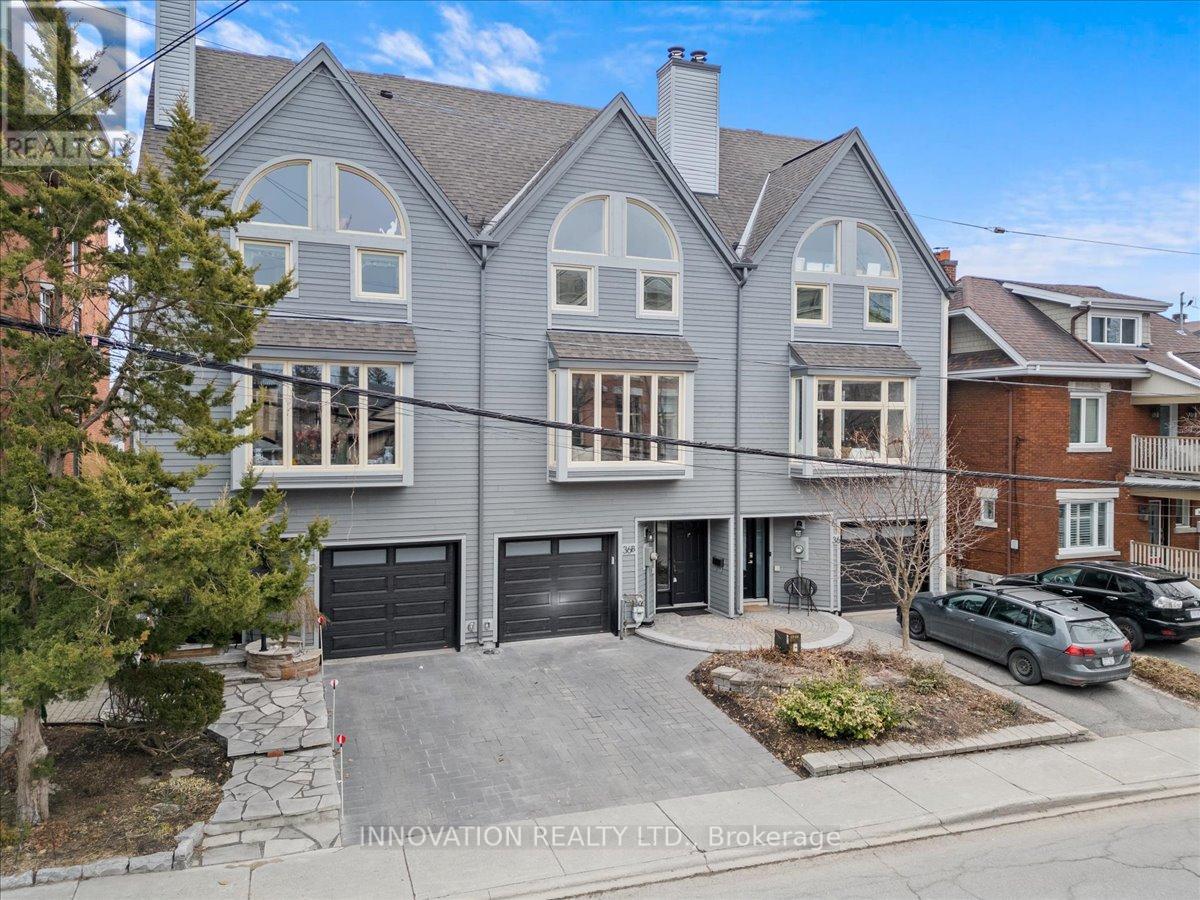Free account required
Unlock the full potential of your property search with a free account! Here's what you'll gain immediate access to:
- Exclusive Access to Every Listing
- Personalized Search Experience
- Favorite Properties at Your Fingertips
- Stay Ahead with Email Alerts
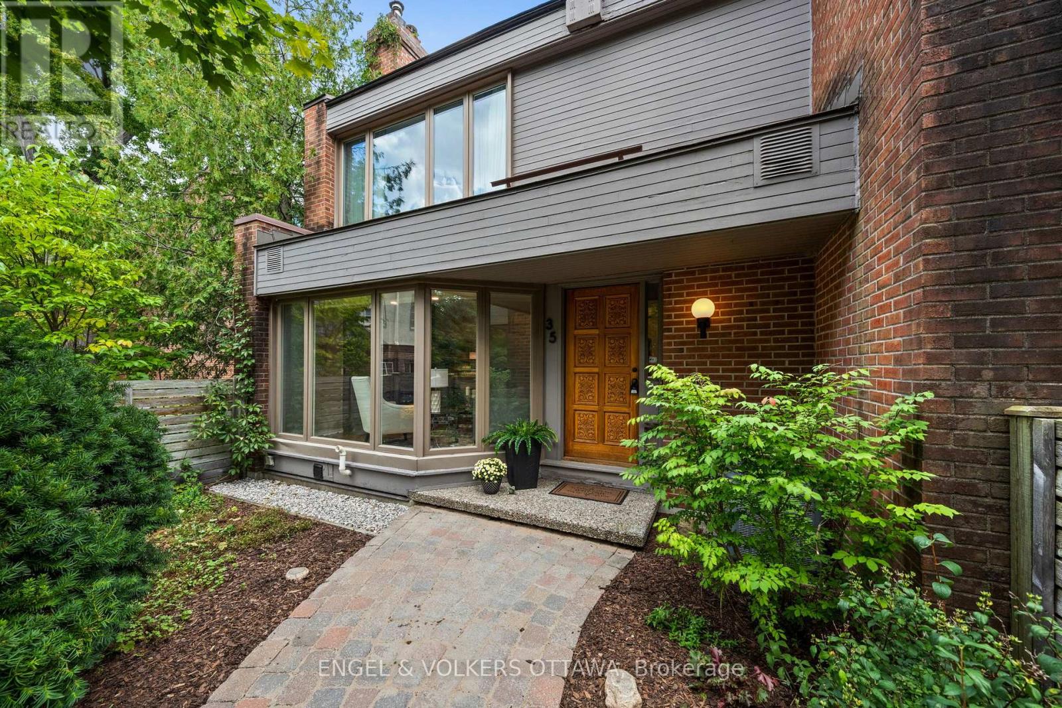
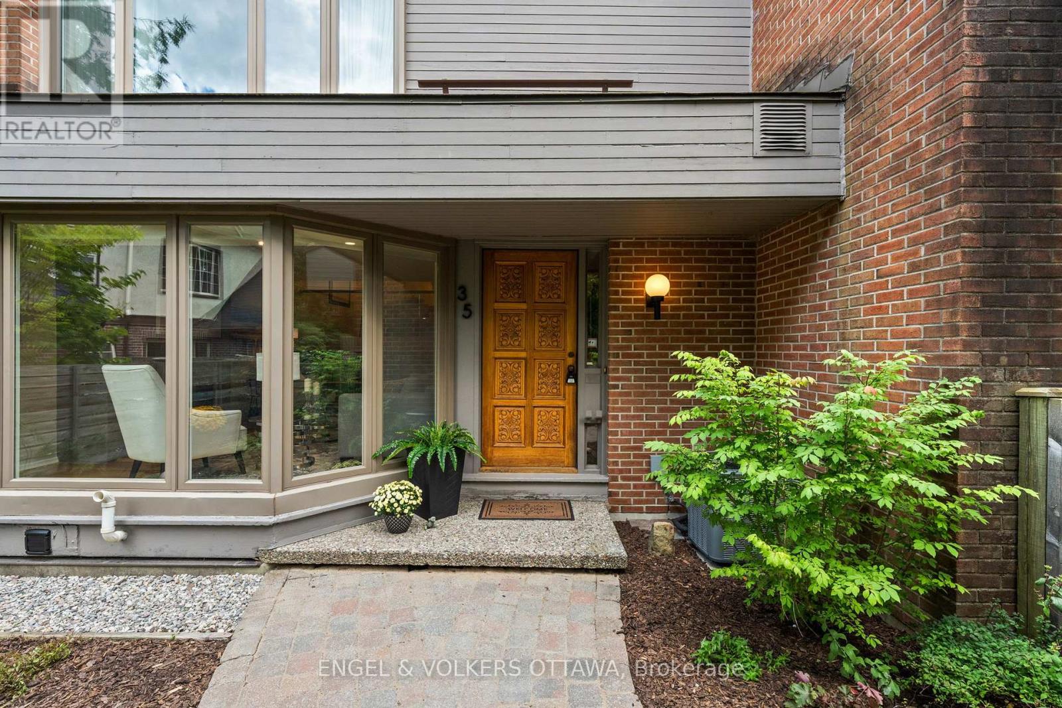
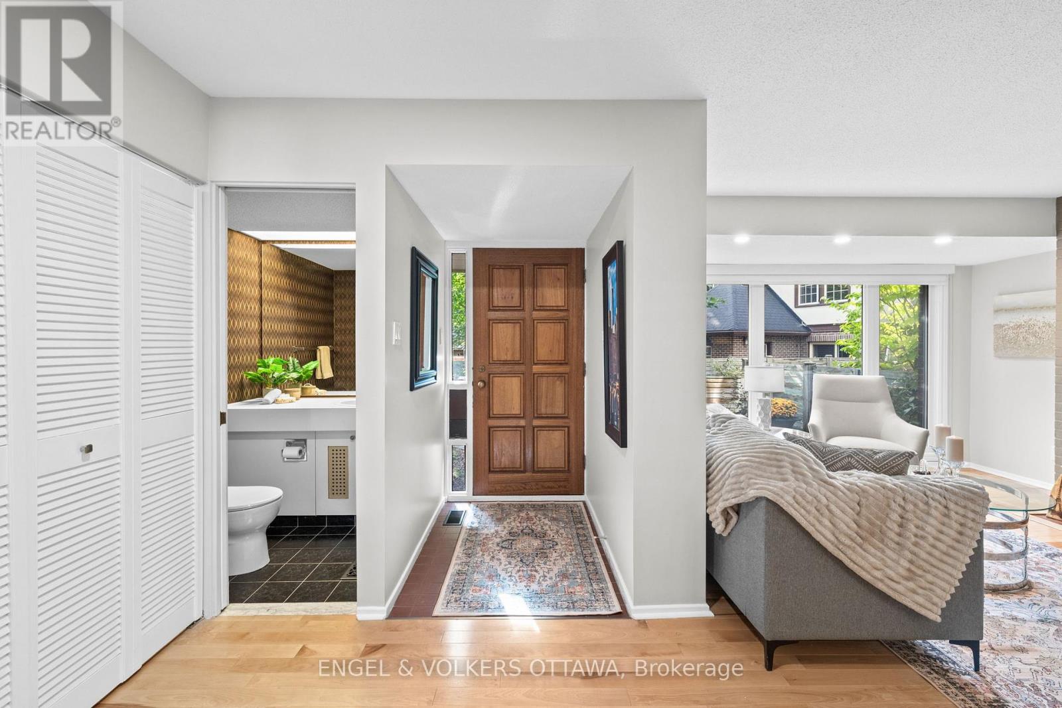
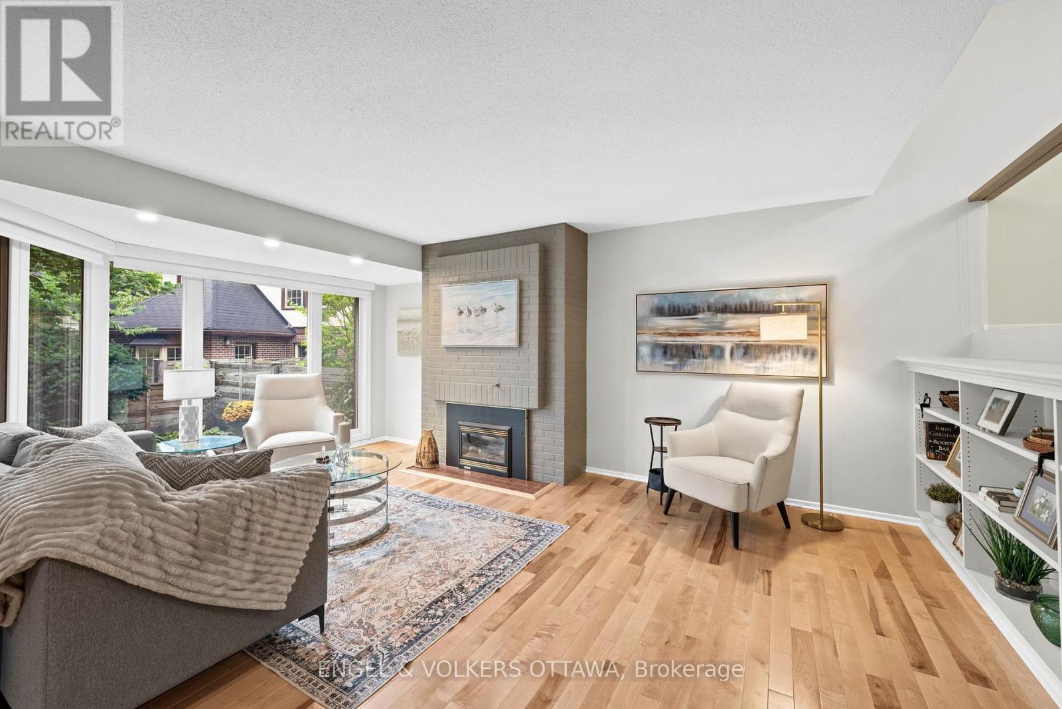
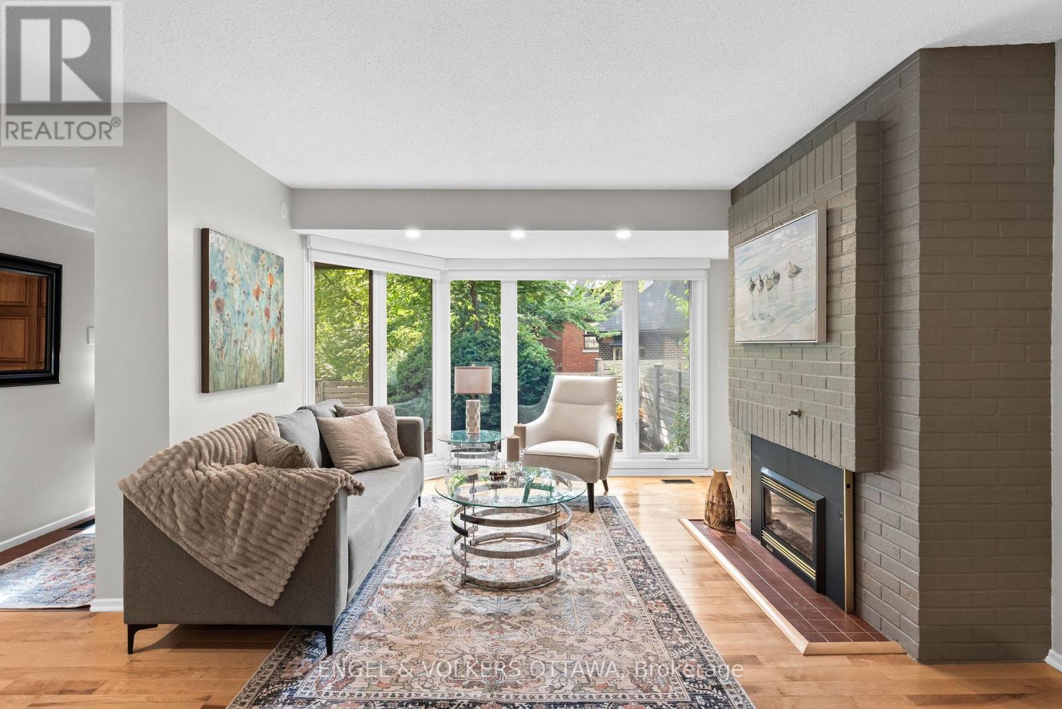
$965,900
35 - 35 BELVEDERE CRESCENT
Ottawa, Ontario, Ontario, K1M0E5
MLS® Number: X12383664
Property description
Sophisticated living in iconic Lindenlea. Tucked away in the private enclave of Belvedere Gate, this 3-bedroom, 4-bathroom end-unit townhome has been thoughtfully refreshed throughout, blending timeless design with tasteful modern enhancements. The inviting living room features hardwood floors, oversized windows, and a cozy gas fireplace, while the dining room is set on its own level, overlooking the living room space with a striking glass wall perfect for both everyday meals and entertaining. The kitchen, fitted with a new refrigerator, dishwasher, and wine fridge, opens directly to a family room with hardwood flooring and a private balcony space that serve as ideal retreats for morning coffee or evening relaxation. Upstairs, the serene primary suite includes a walk-in closet and ensuite, while two additional third-floor bedrooms provide flexibility for guests, family, or a home office. The finished lower level has laundry, storage, a bathroom, and direct access to the underground double car garage. Recently painted throughout and enhanced with a new roof, updated lighting, modern hardware, pot lights, landscaping, and fresh detailing inside and out, this home is move-in ready. Just steps from the boutiques, cafés, and restaurants of Beechwood Village, this coveted address also places you within walking distance of scenic river pathways, lush parkland, and the Governor Generals grounds with their historic gardens and trails. Families will appreciate access to top-ranked schools, while professionals and downsizers alike will enjoy the rare balance of privacy, community, and convenience. Together, it creates a lifestyle where every amenity is close at hand, framed by the charm and prestige of one of Ottawa's most desirable neighbourhoods.
Building information
Type
*****
Age
*****
Amenities
*****
Appliances
*****
Basement Type
*****
Cooling Type
*****
Exterior Finish
*****
Fireplace Present
*****
FireplaceTotal
*****
Half Bath Total
*****
Heating Fuel
*****
Heating Type
*****
Size Interior
*****
Stories Total
*****
Land information
Rooms
Main level
Kitchen
*****
Eating area
*****
Dining room
*****
Bathroom
*****
Living room
*****
Basement
Bathroom
*****
Laundry room
*****
Utility room
*****
Other
*****
Second level
Bedroom 3
*****
Bedroom 2
*****
Bathroom
*****
Bathroom
*****
Primary Bedroom
*****
Courtesy of ENGEL & VOLKERS OTTAWA
Book a Showing for this property
Please note that filling out this form you'll be registered and your phone number without the +1 part will be used as a password.


