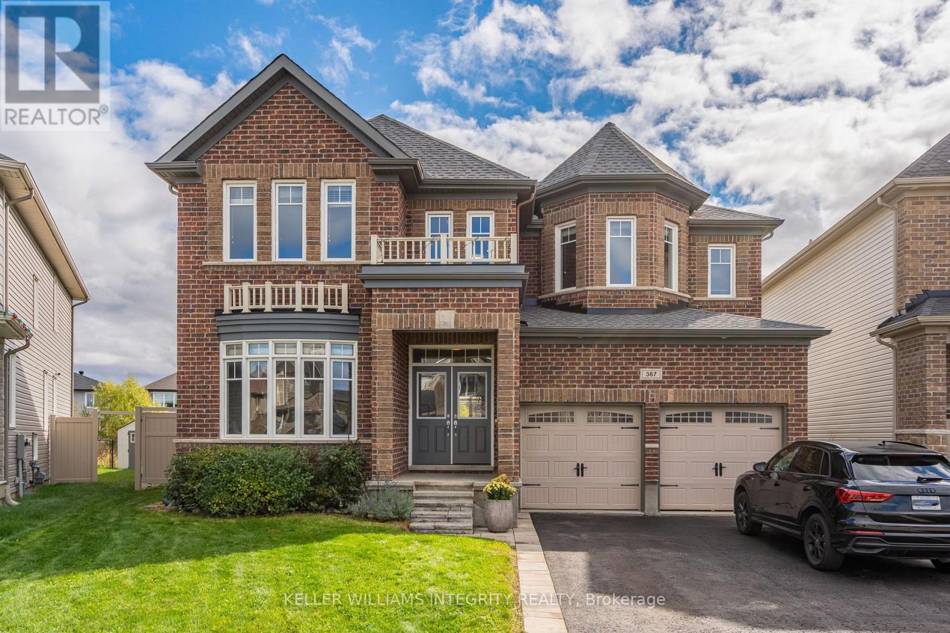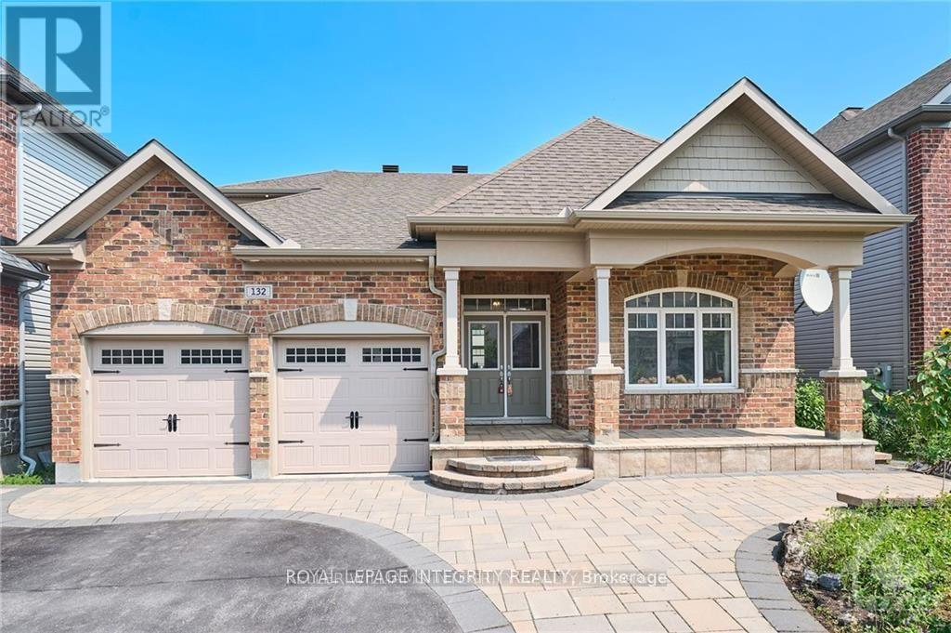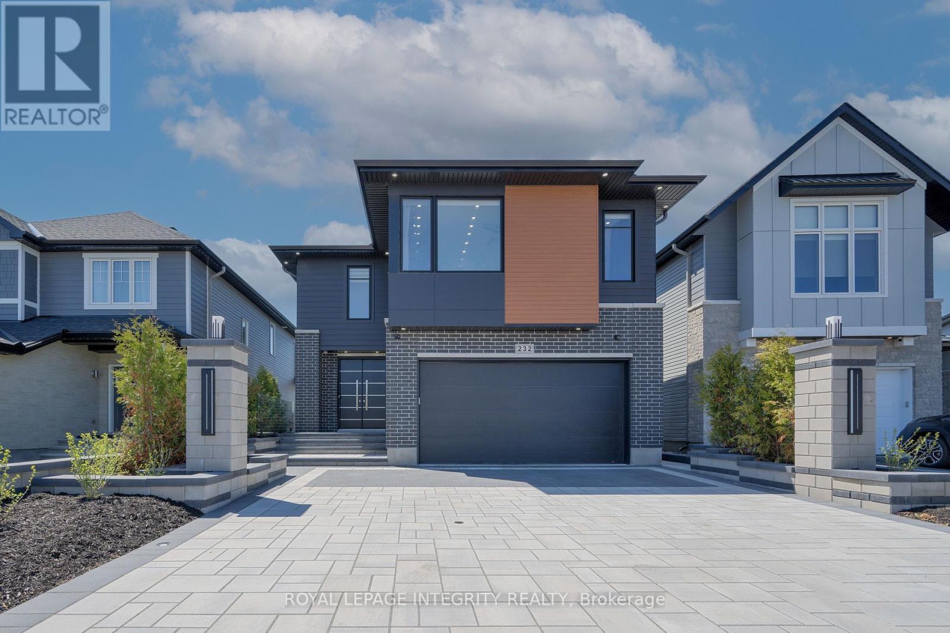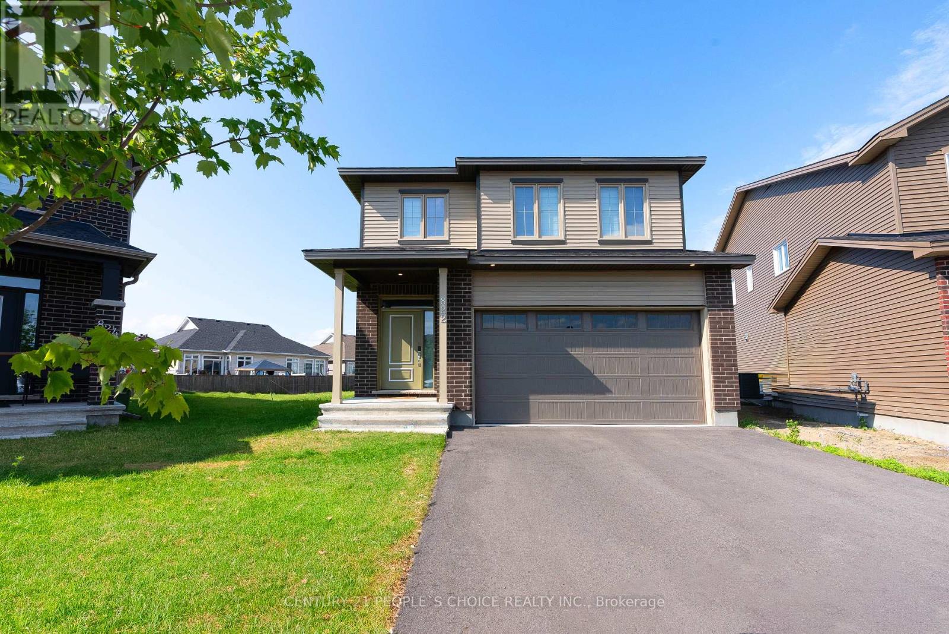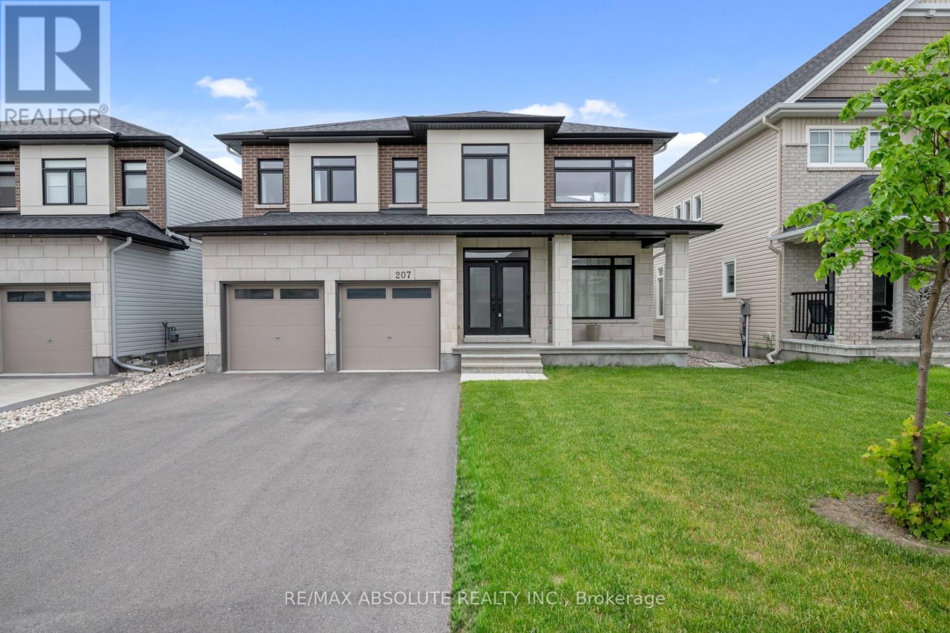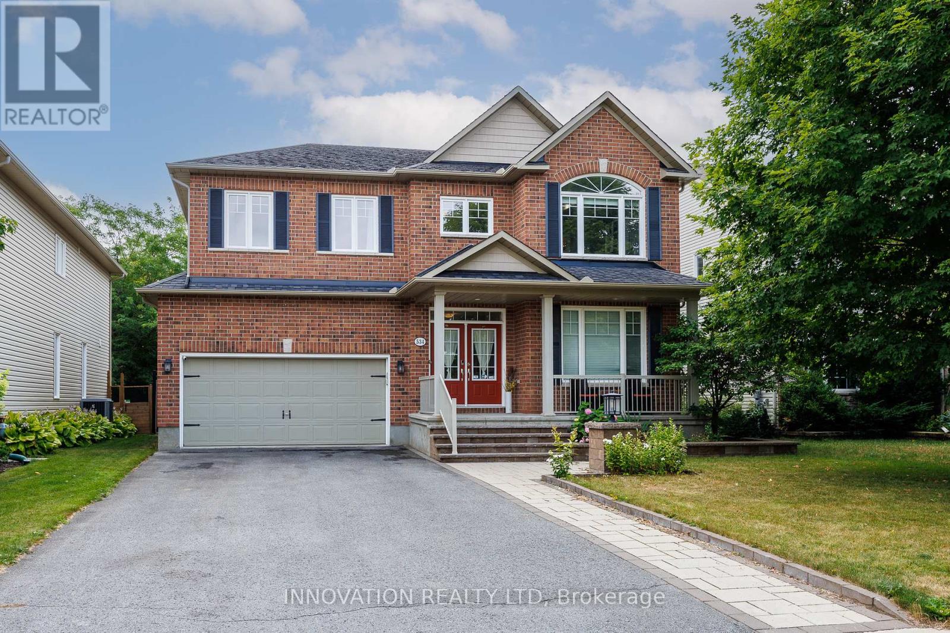Free account required
Unlock the full potential of your property search with a free account! Here's what you'll gain immediate access to:
- Exclusive Access to Every Listing
- Personalized Search Experience
- Favorite Properties at Your Fingertips
- Stay Ahead with Email Alerts
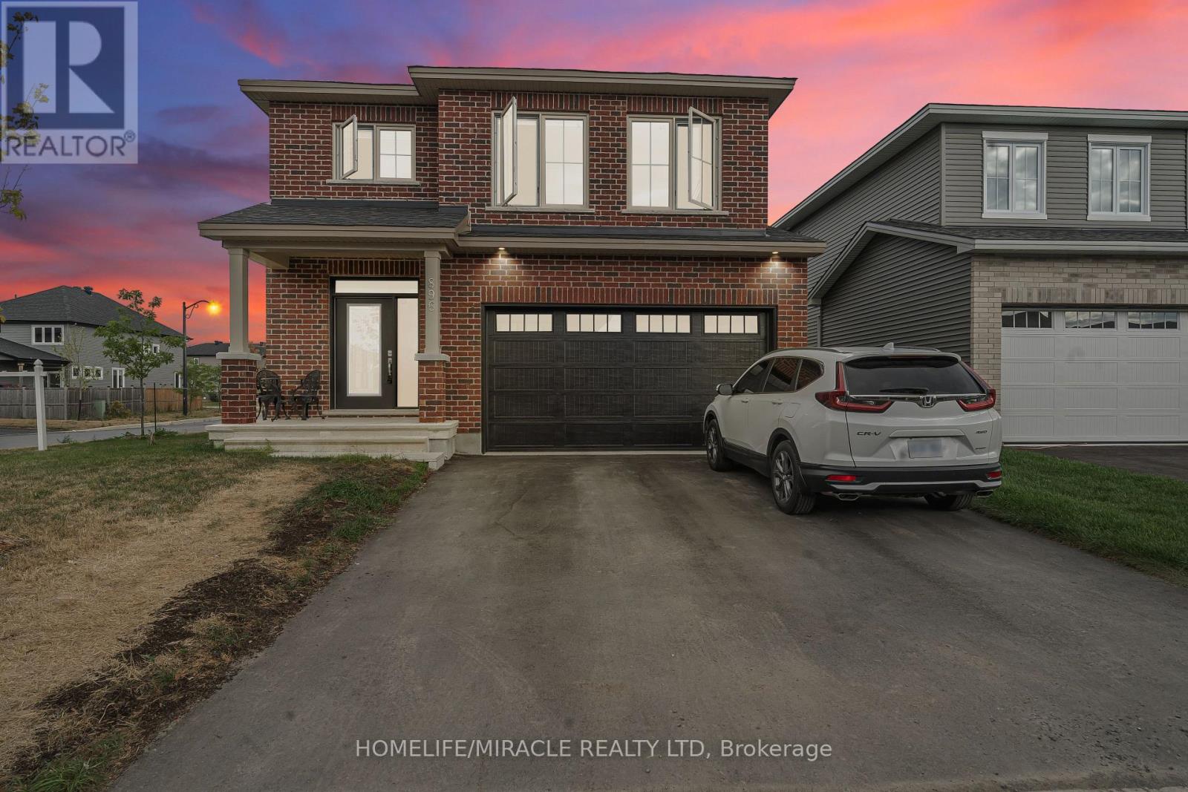
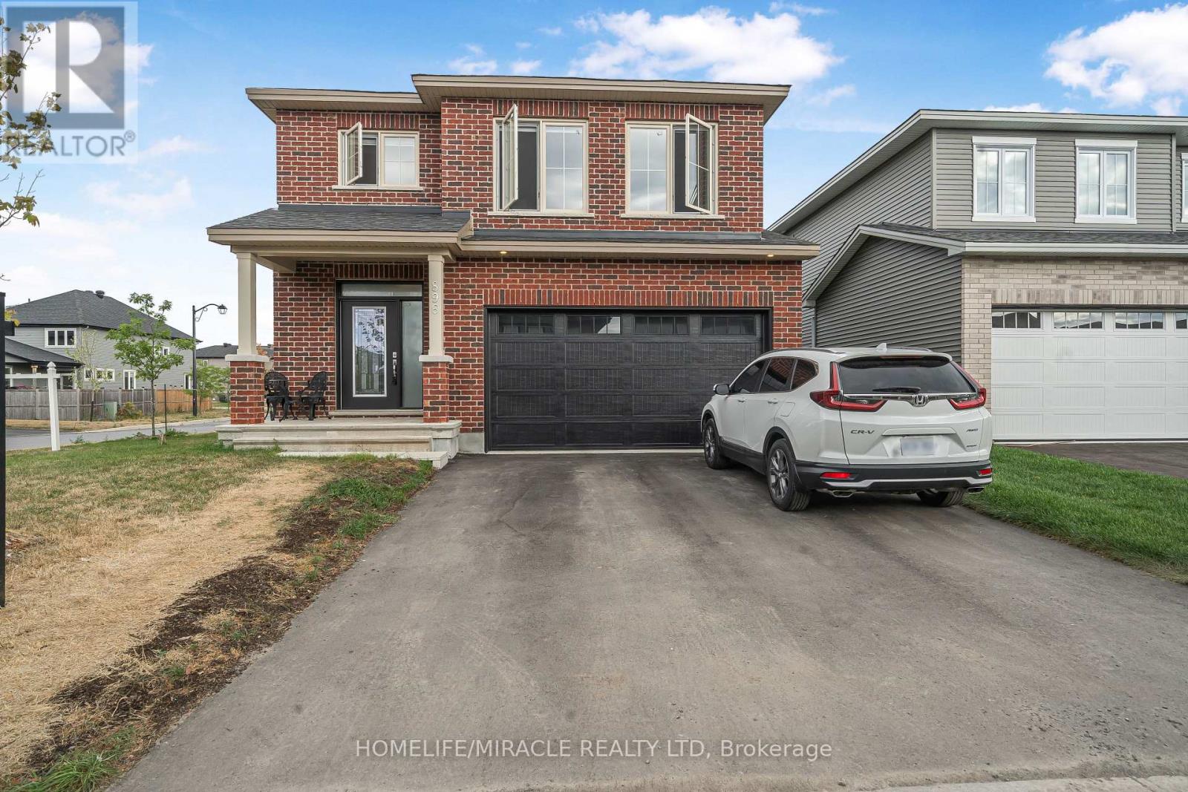

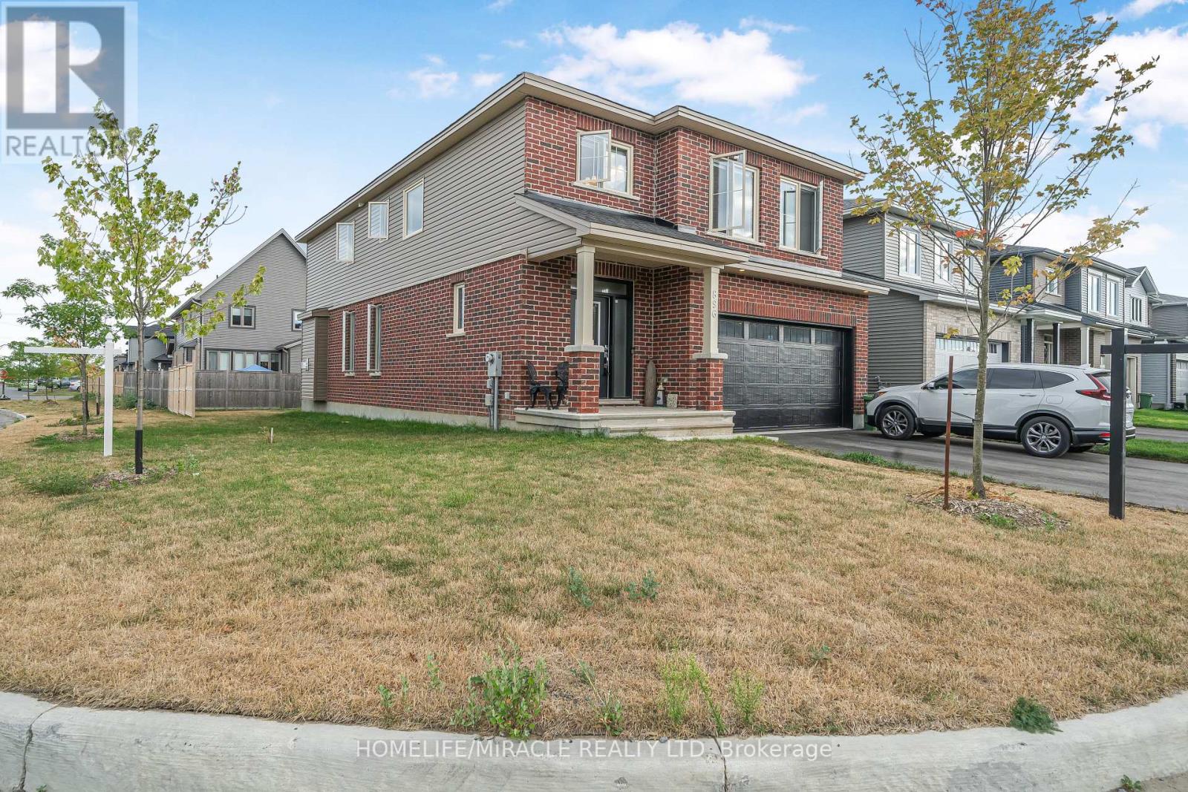
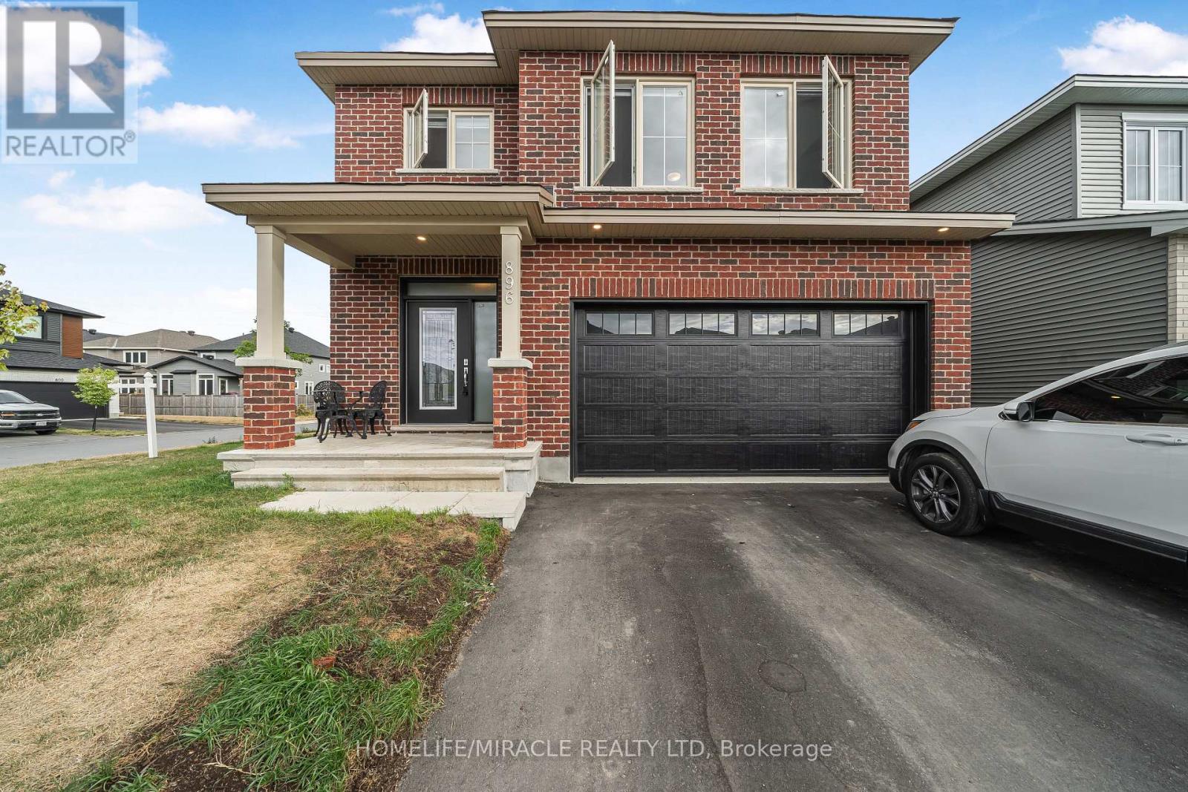
$1,210,000
896 SENDERO WAY
Ottawa, Ontario, Ontario, K2S2W8
MLS® Number: X12381664
Property description
Welcome To This Luxurious Corner Lot Detached Home Nestled In The Edenwylde Community In The Fast Growing Stittsville City. This Lovely Home Features 4+1 Bedrooms, 3.5 Bathrooms, Double Car Garage, Approx. 3,000 Sq Ft Of Above Grade Livable Space & Situated On A 47 X 90 Ft Lot. Enjoy Hardwood Flooring Throughout The Living Room With Vast Windows For Ample Amount Of Natural Sunlight. Enjoy A Bonus Den Room Which Is Great For A Study Room Or Home Office. Some Windows Have Automatic Motorized Shade Rollers! The Chef's Kitchen Is One Of A Kind With High End Quartz Counter Tops & Top Of The Line Built In Appliances. The Kitchen Comes With A Chimney Hoodfan & Cabinets Are Equipped With LED Lights. Convenient Access To The Backyard Ideal For Entertaining Family & Friends During Those Summer BBQs. Enjoy Movie Nights In The Living Room Cuddled Up Beside The Toasty Fireplace. The Dining Room Features A Gorgeous Upgraded Chandelier! Making Your Way Upstairs Into The Primary Bedroom You Will Find A Massive Walk In Closet & 5 Piece Ensuite With Double Vanity Sink, Separate Tiled Tub & Separate Tiled Walk In Shower. All Bedrooms Are Commodious & Just Arms Length Away From The Laundry Room. The Basement Is Finished With Its Very Own Bedroom, Rec Room & Full Bathroom. There Is Also A Furnace Room With An Extra Space For Storage. This Home Is Located In A Fantastic Growing Community Close To Parks, Trails, Schools, Bus Route, Transit, Plazas & Many More.
Building information
Type
*****
Age
*****
Appliances
*****
Basement Development
*****
Basement Type
*****
Construction Style Attachment
*****
Cooling Type
*****
Exterior Finish
*****
Fire Protection
*****
Foundation Type
*****
Half Bath Total
*****
Heating Fuel
*****
Heating Type
*****
Size Interior
*****
Stories Total
*****
Utility Water
*****
Land information
Amenities
*****
Sewer
*****
Size Depth
*****
Size Frontage
*****
Size Irregular
*****
Size Total
*****
Courtesy of HOMELIFE/MIRACLE REALTY LTD
Book a Showing for this property
Please note that filling out this form you'll be registered and your phone number without the +1 part will be used as a password.
