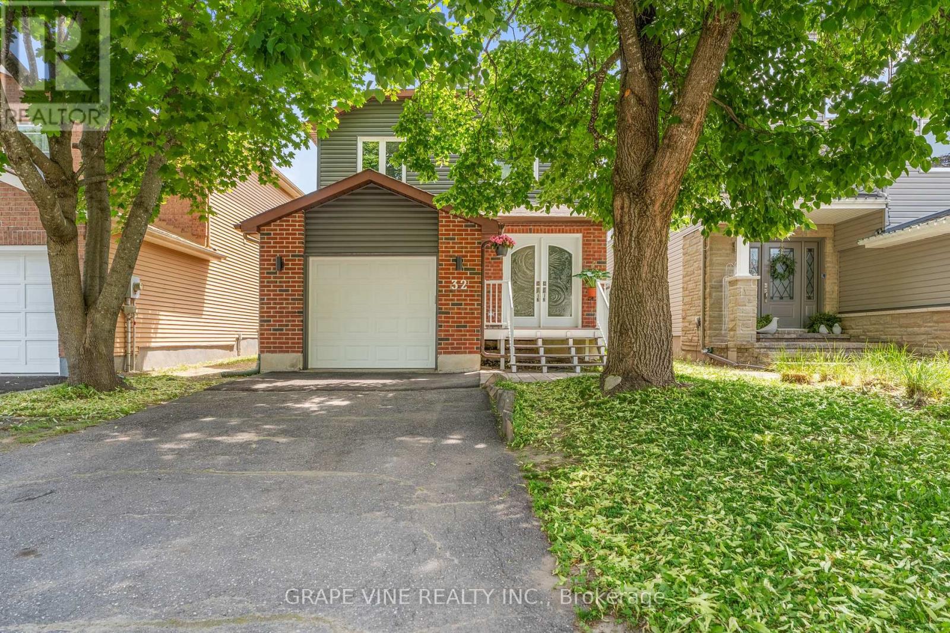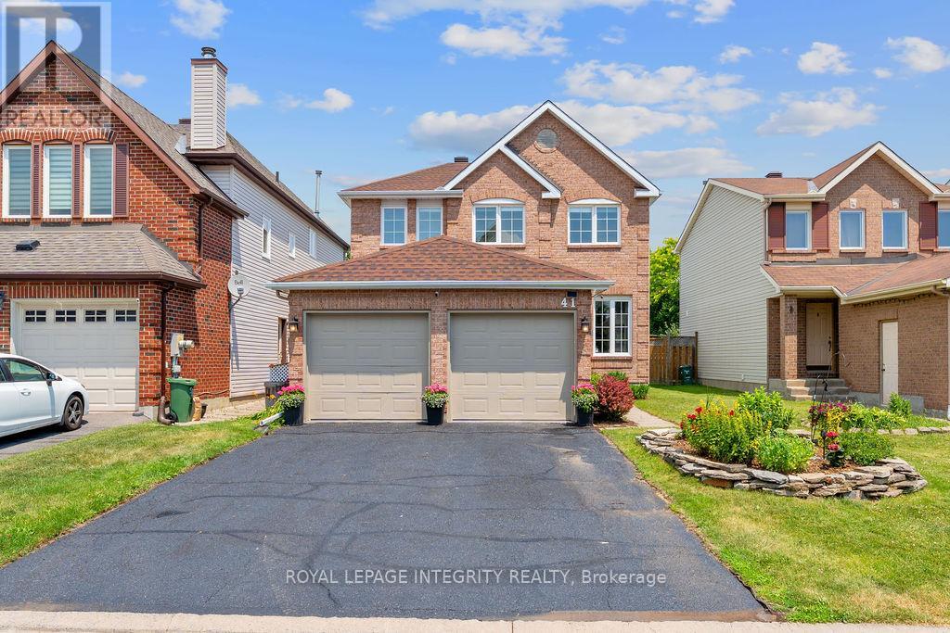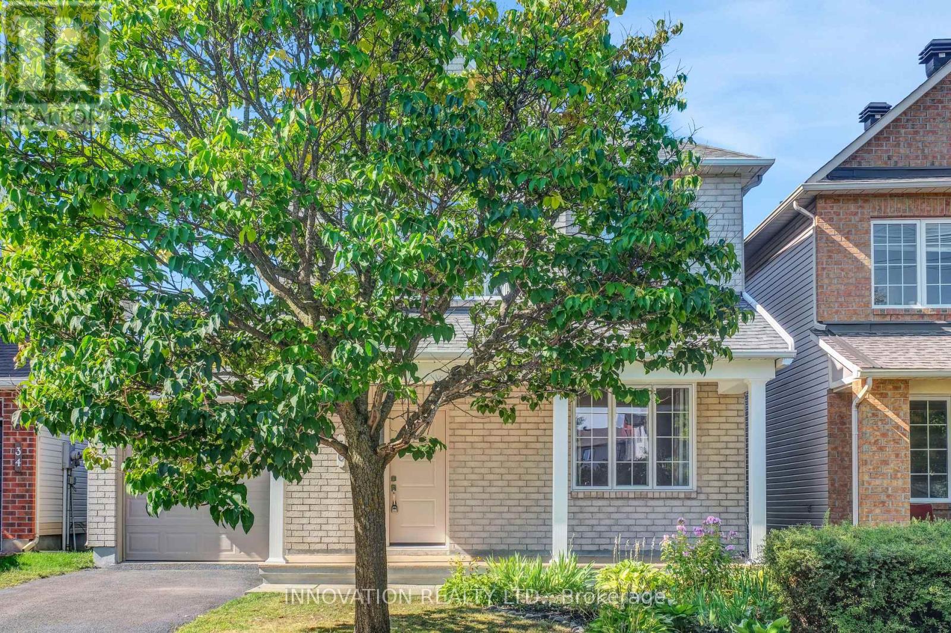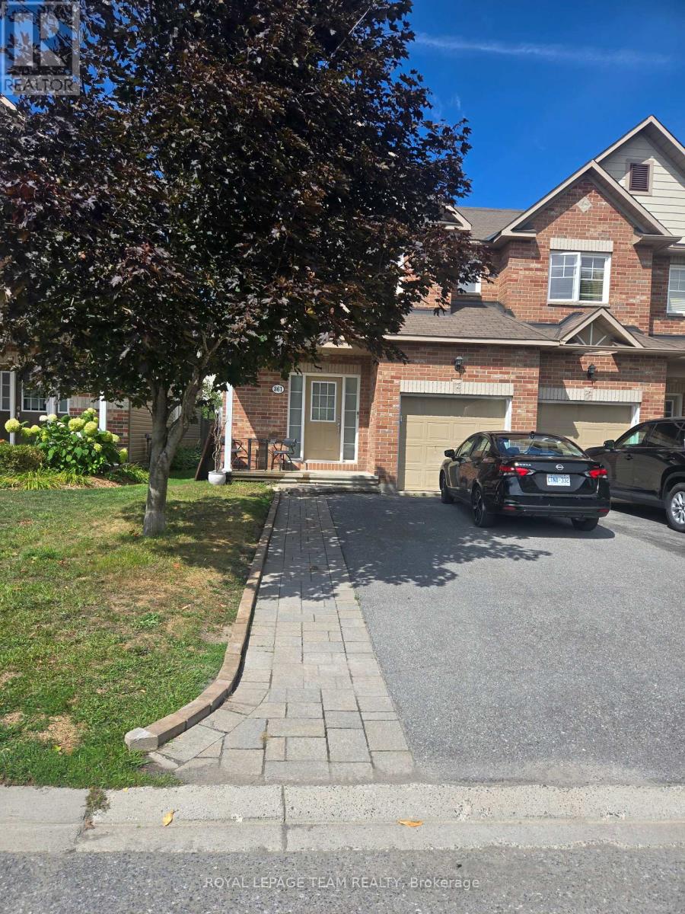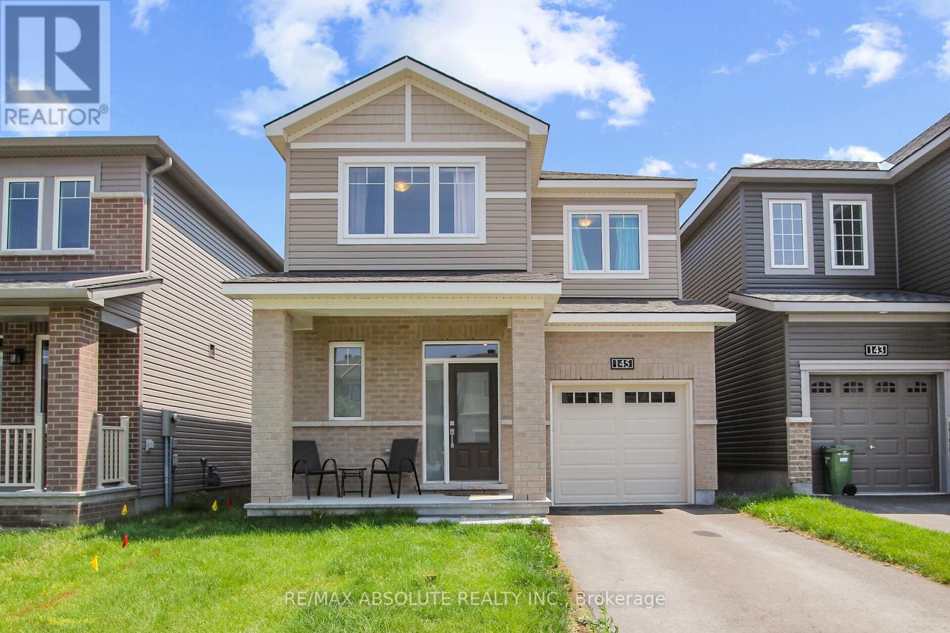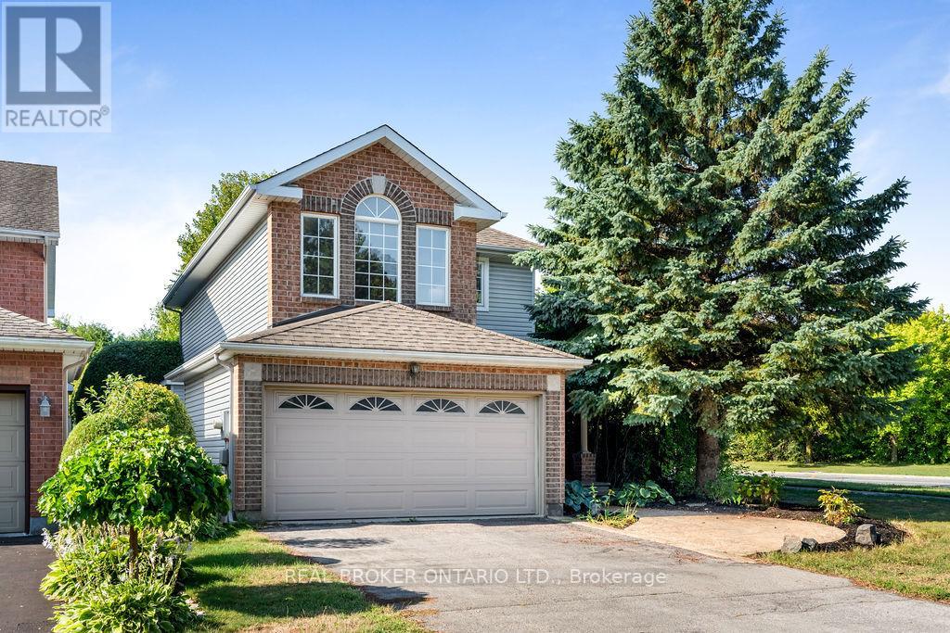Free account required
Unlock the full potential of your property search with a free account! Here's what you'll gain immediate access to:
- Exclusive Access to Every Listing
- Personalized Search Experience
- Favorite Properties at Your Fingertips
- Stay Ahead with Email Alerts
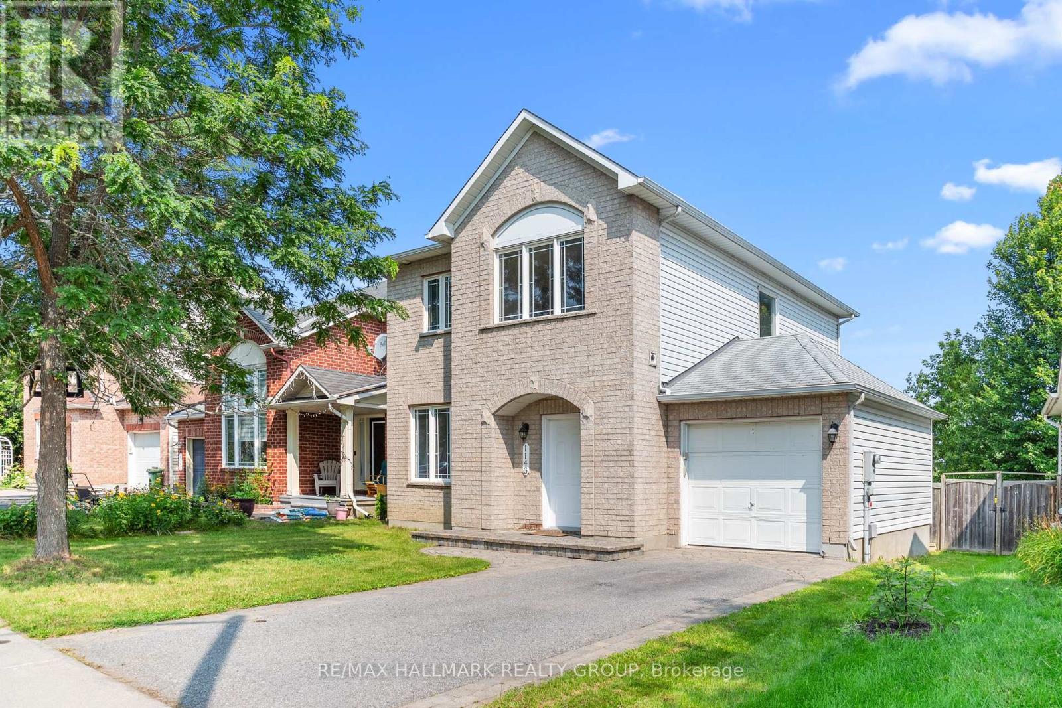
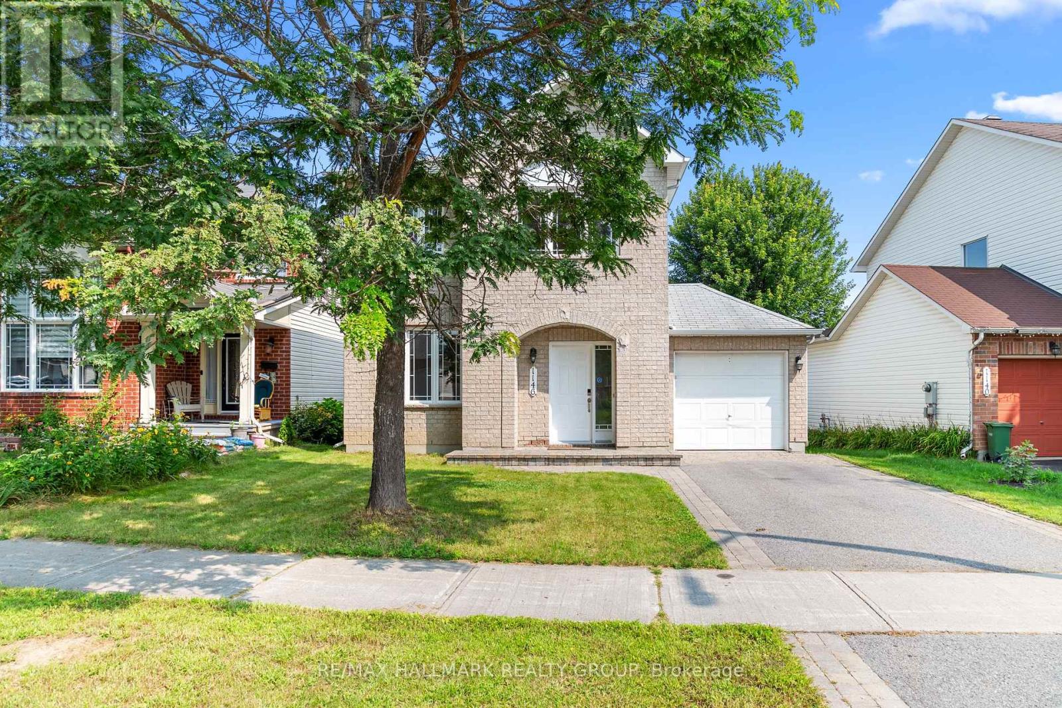
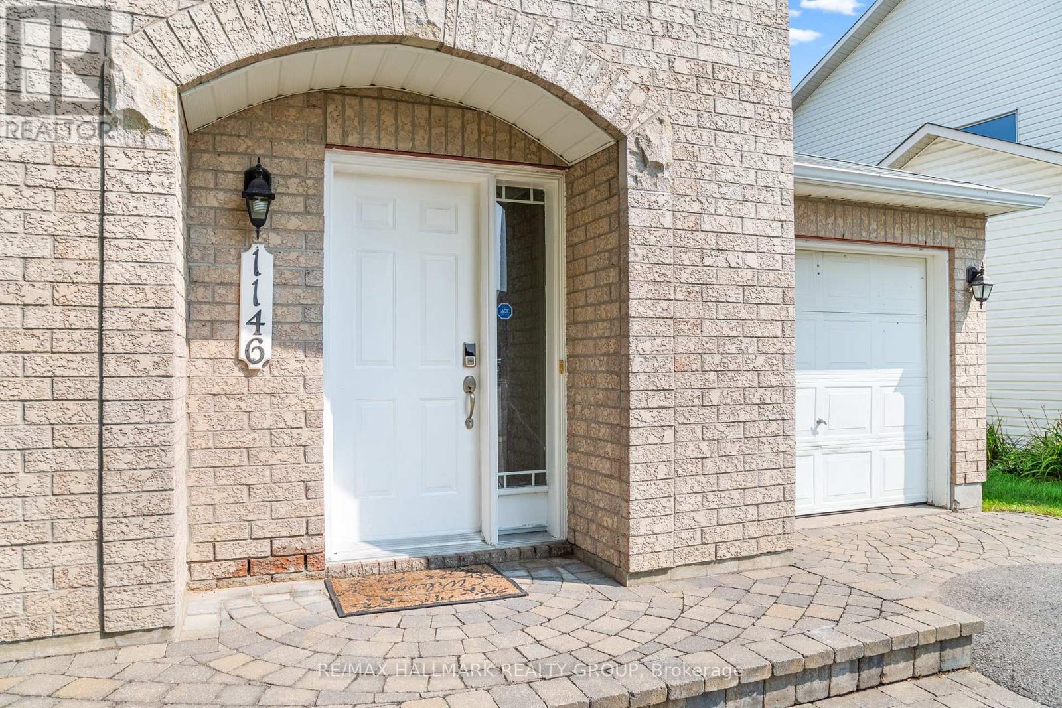
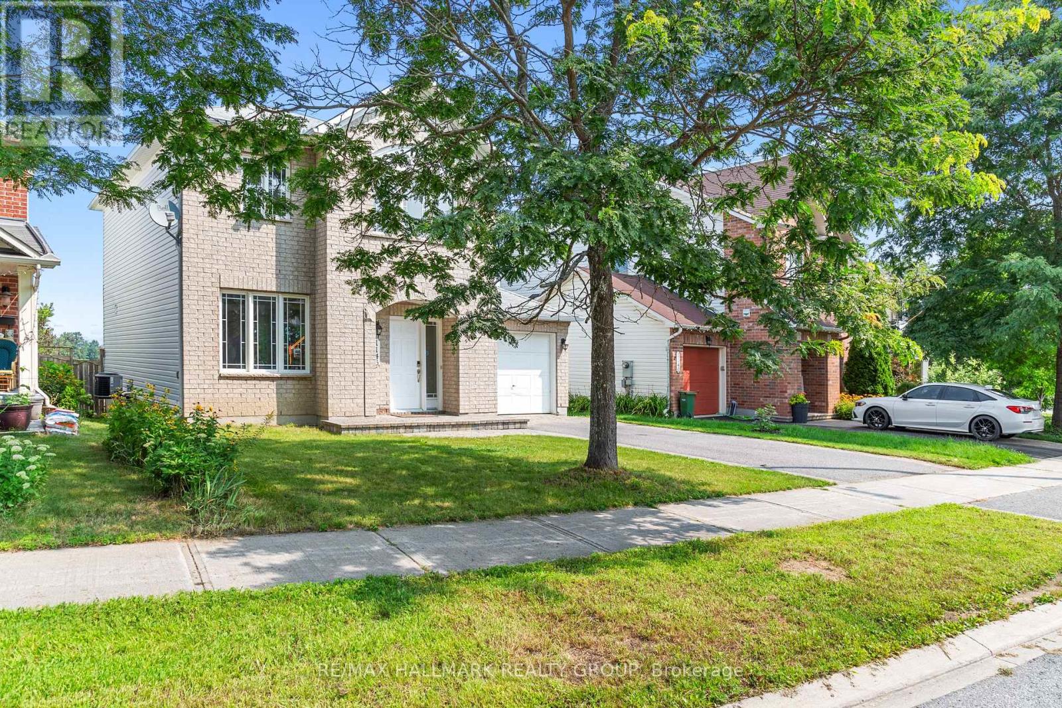
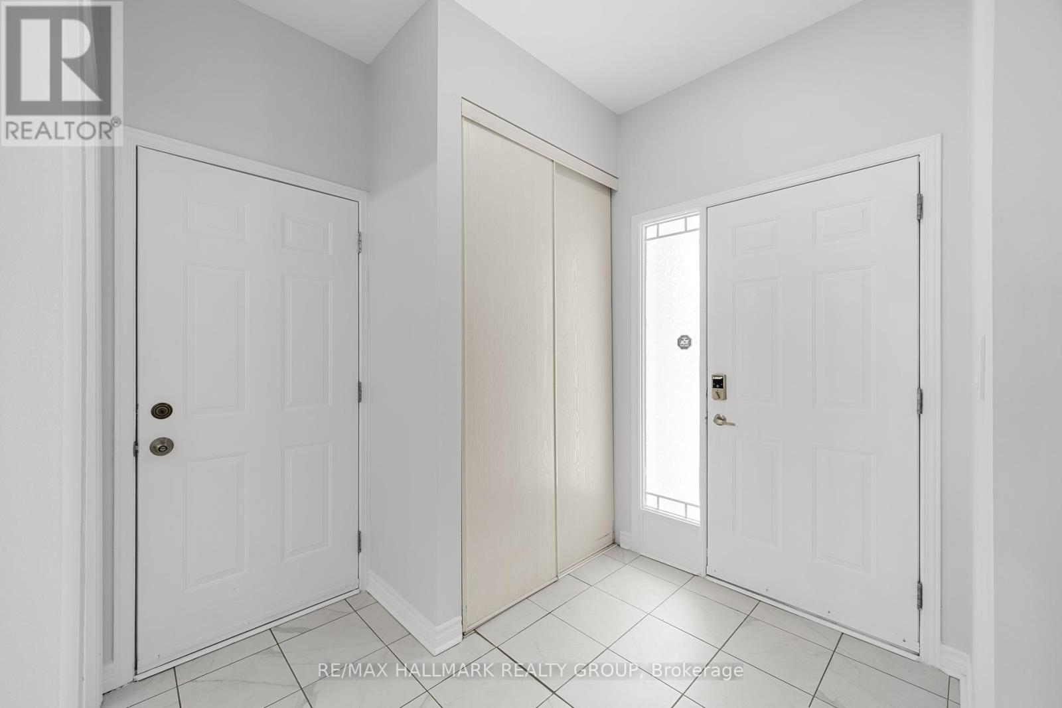
$724,900
1146 HALTON TERRACE
Ottawa, Ontario, Ontario, K2W1G9
MLS® Number: X12380999
Property description
Welcome to this stunning 4-bedroom, 3.5-bathroom detached home with a fully finished basement, located in the highly desirable Morgan's Grant community! Boasting beautiful curb appeal with interlock steps, this home features gleaming hardwood floors throughout the main and second levels, a spacious open-concept living and dining area, a separate family room with a cozy gas fireplace, and large windows that flood the space with natural light. The updated kitchen offers ample cabinetry, granite island, tile backsplash, stainless steel appliances, and sliding patio doors that lead to a fully fenced backyard perfect for entertaining. Upstairs, you will find a generous primary bedroom with a walk-in closet and 3-piece ensuite, plus two additional well-sized bedrooms and another full bathroom. The fully finished basement provides a versatile layout with an additional family room, a fourth bedroom, a full bathroom, and convenient laundry. With hardwood stairs, no carpet, an attached garage, two extra parking spaces, and close proximity to top-rated schools, parks, shopping, transit, and recreation, this home offers the perfect blend of style, space, and location. Don't miss your chance, book your showing today!
Building information
Type
*****
Appliances
*****
Basement Development
*****
Basement Type
*****
Construction Style Attachment
*****
Cooling Type
*****
Exterior Finish
*****
Fireplace Present
*****
Foundation Type
*****
Half Bath Total
*****
Heating Fuel
*****
Heating Type
*****
Size Interior
*****
Stories Total
*****
Utility Water
*****
Land information
Amenities
*****
Sewer
*****
Size Depth
*****
Size Frontage
*****
Size Irregular
*****
Size Total
*****
Rooms
Main level
Kitchen
*****
Living room
*****
Dining room
*****
Living room
*****
Second level
Bedroom
*****
Bedroom
*****
Primary Bedroom
*****
Courtesy of RE/MAX HALLMARK REALTY GROUP
Book a Showing for this property
Please note that filling out this form you'll be registered and your phone number without the +1 part will be used as a password.
