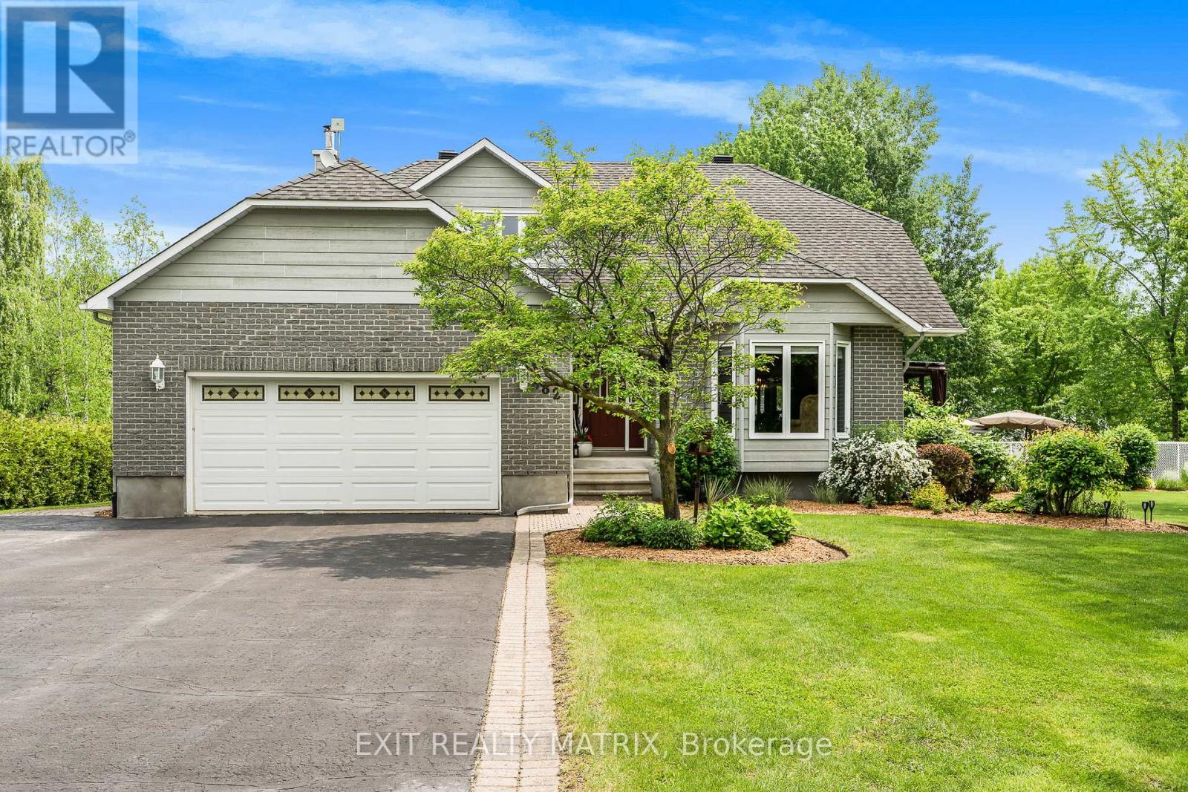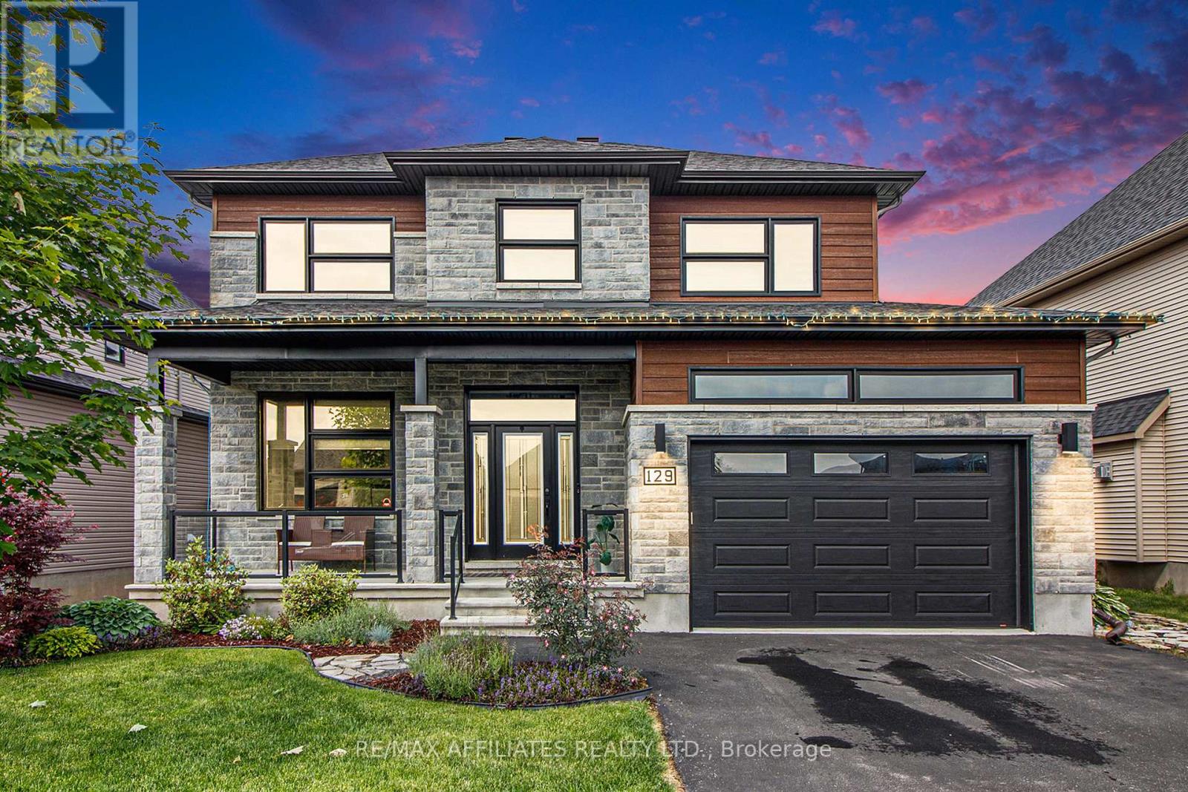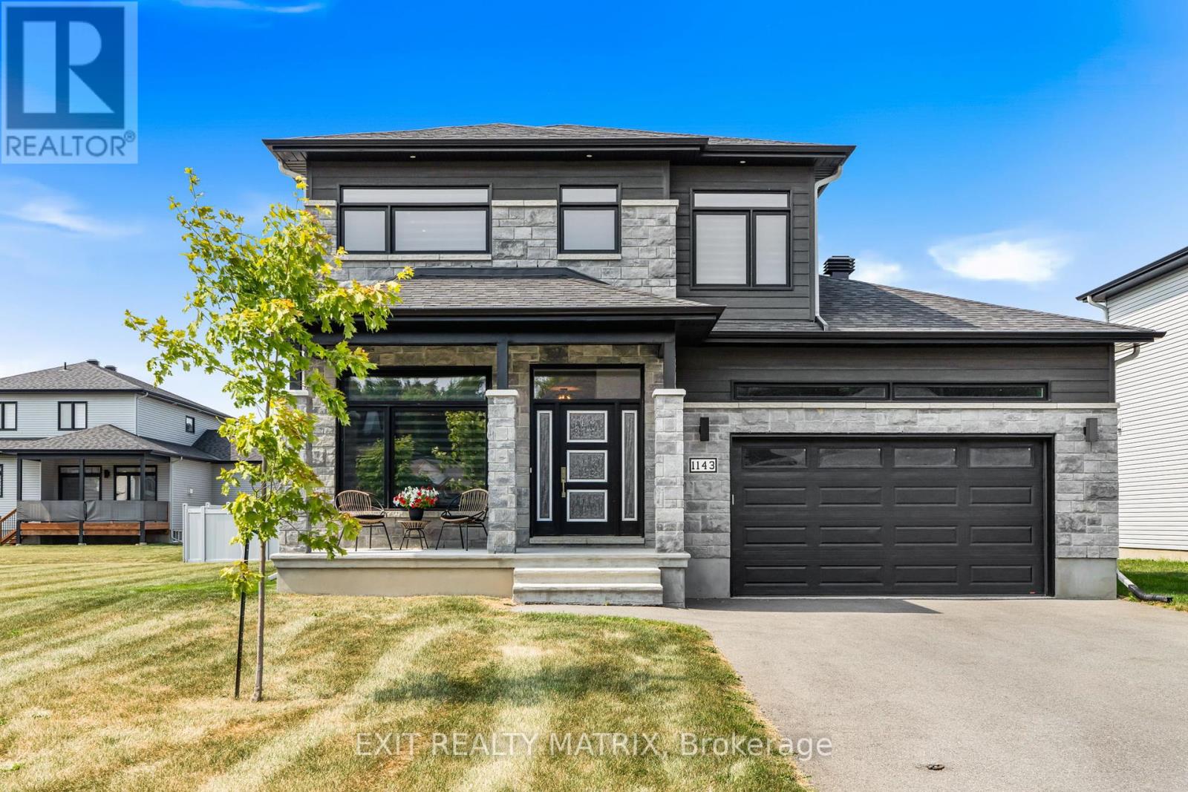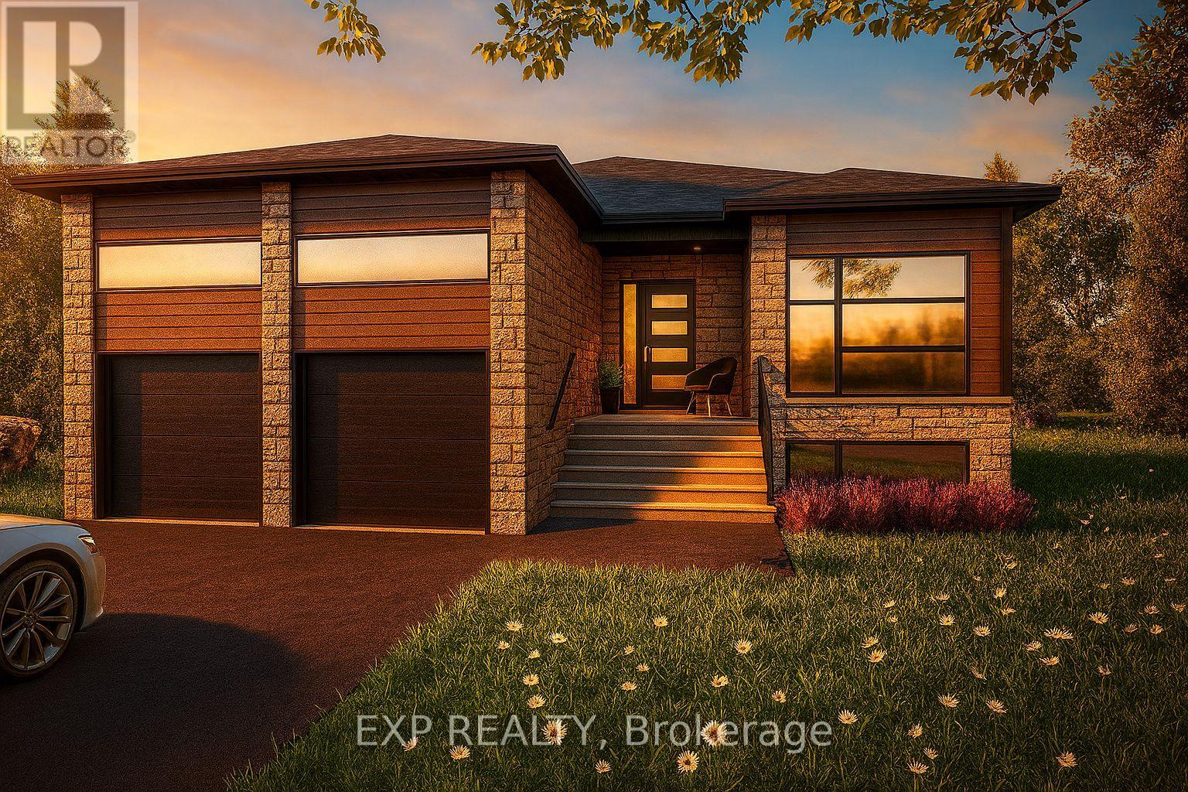Free account required
Unlock the full potential of your property search with a free account! Here's what you'll gain immediate access to:
- Exclusive Access to Every Listing
- Personalized Search Experience
- Favorite Properties at Your Fingertips
- Stay Ahead with Email Alerts
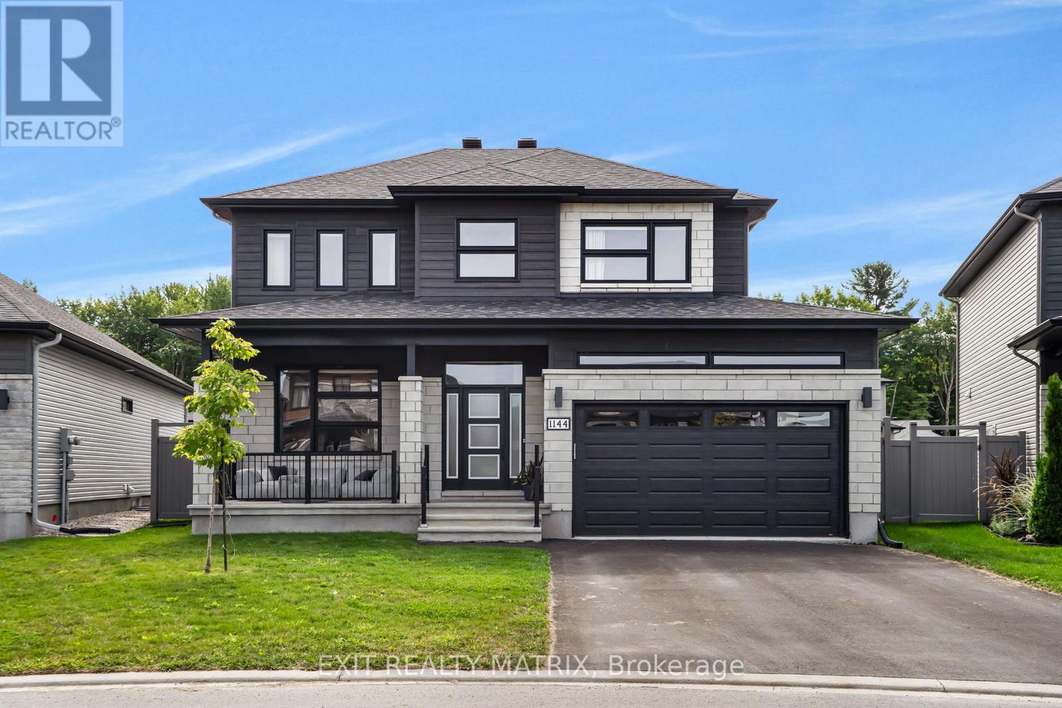
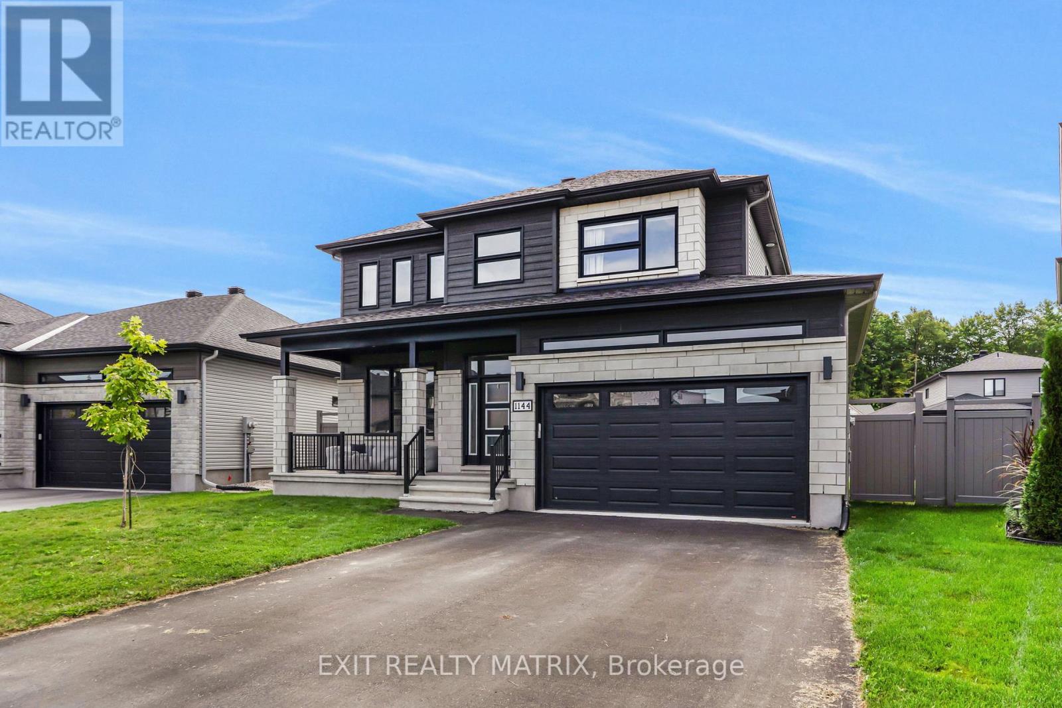
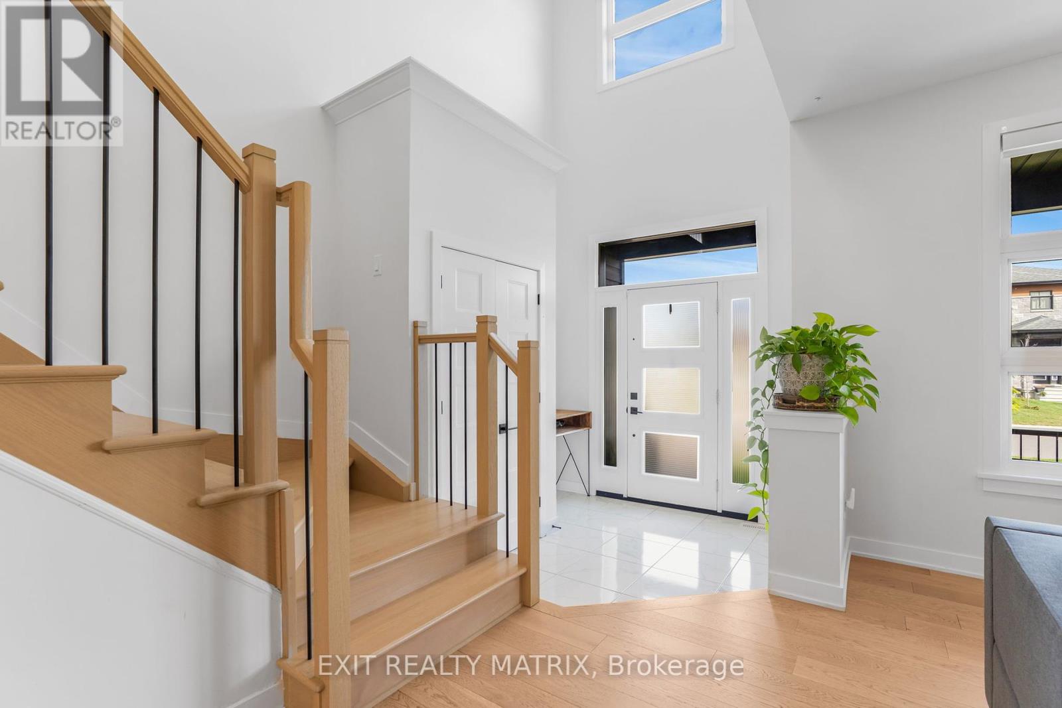
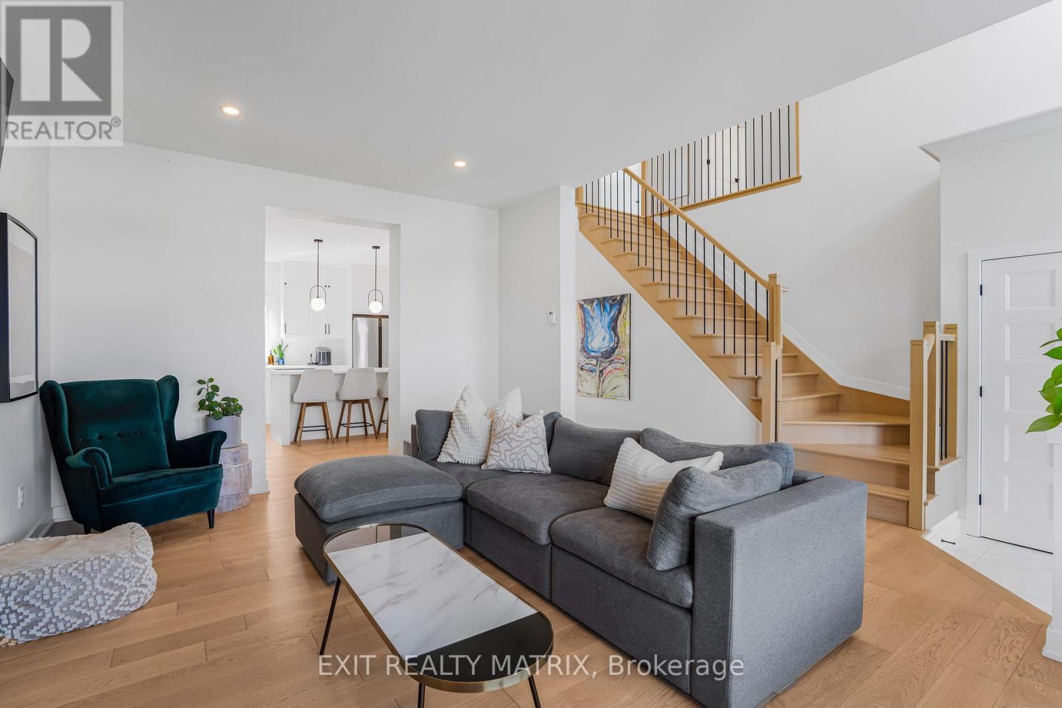
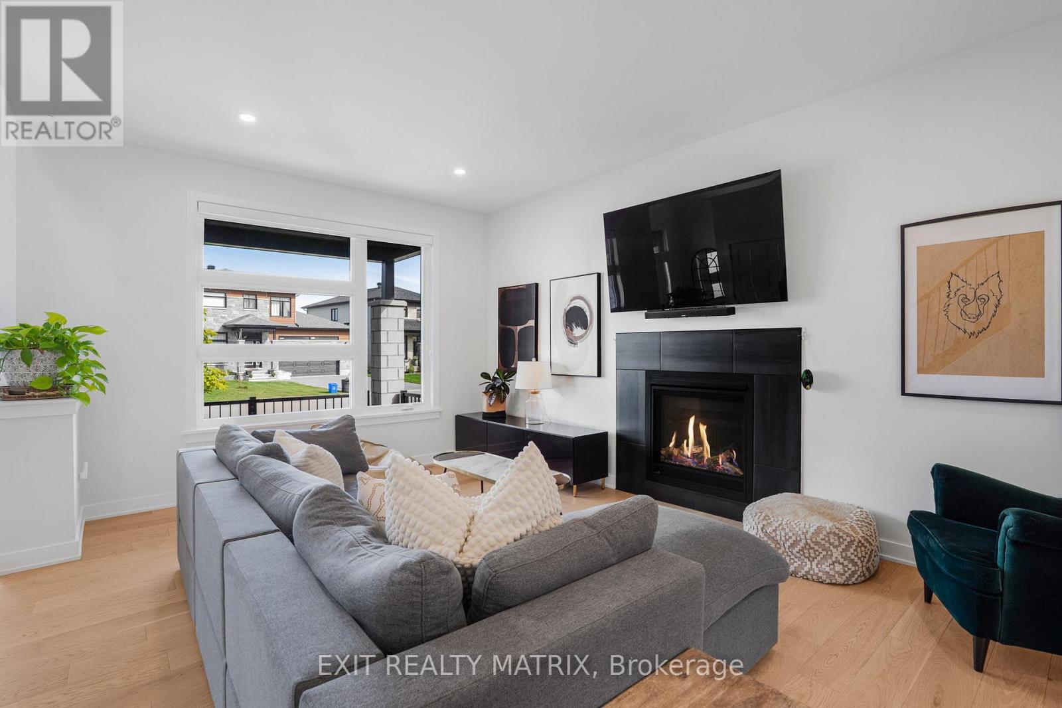
$874,900
1144 AVIGNON STREET
Russell, Ontario, Ontario, K0A1W0
MLS® Number: X12380703
Property description
Welcome to the Falcon model in Embrun - a stunning luxury home designed for family living and entertaining. Step inside to a bright and elegant main floor, featuring a sophisticated living room with a cozy fireplace and oversized windows that flood the space with natural light. The open-concept kitchen and dining area is the heart of the home, offering a functional island, walk-in pantry, and patio doors leading directly to the backyard oasis. A convenient main-floor laundry room and stylish partial bathroom complete this level. Upstairs, discover four spacious bedrooms and two bathrooms, including a luxurious primary retreat with a walk-in closet and spa-inspired 5-piece ensuite. The partially finished lower level extends your living space with a rec room, den area, subfloor, divisions, and a full 3-piece bathroom, just waiting for your final touch. Outdoors, the beautifully landscaped yard is a true retreat. Enjoy the 16x34 interlock patio, hot tub, and charming gazebo, perfect for relaxing or hosting summer gatherings. A spacious 8x16 shed provides ample storage, while the fully fenced yard ensures privacy and comfort. Ideally located close to parks, schools, and recreation, this home offers elegance, comfort, and lifestyle all in one.
Building information
Type
*****
Age
*****
Appliances
*****
Basement Development
*****
Basement Type
*****
Construction Style Attachment
*****
Cooling Type
*****
Exterior Finish
*****
Fireplace Present
*****
FireplaceTotal
*****
Foundation Type
*****
Half Bath Total
*****
Heating Fuel
*****
Heating Type
*****
Size Interior
*****
Stories Total
*****
Utility Water
*****
Land information
Landscape Features
*****
Sewer
*****
Size Depth
*****
Size Frontage
*****
Size Irregular
*****
Size Total
*****
Rooms
Upper Level
Bedroom
*****
Bedroom
*****
Bedroom
*****
Bathroom
*****
Primary Bedroom
*****
Bathroom
*****
Main level
Laundry room
*****
Bathroom
*****
Dining room
*****
Kitchen
*****
Living room
*****
Lower level
Bathroom
*****
Den
*****
Recreational, Games room
*****
Courtesy of EXIT REALTY MATRIX
Book a Showing for this property
Please note that filling out this form you'll be registered and your phone number without the +1 part will be used as a password.


