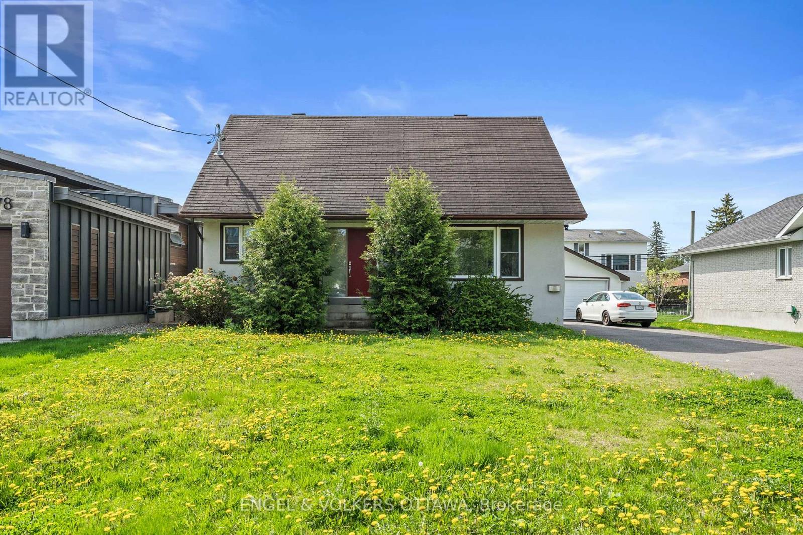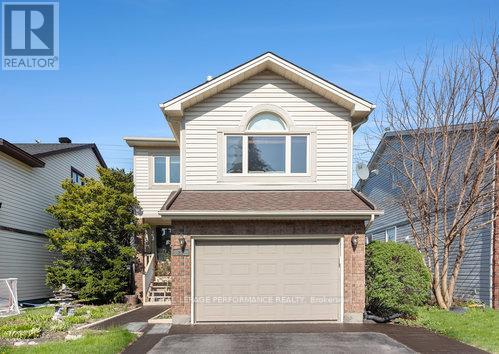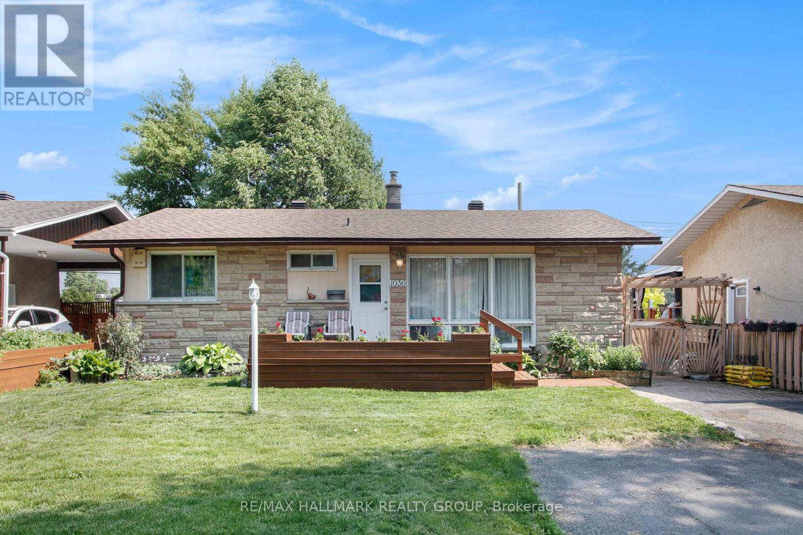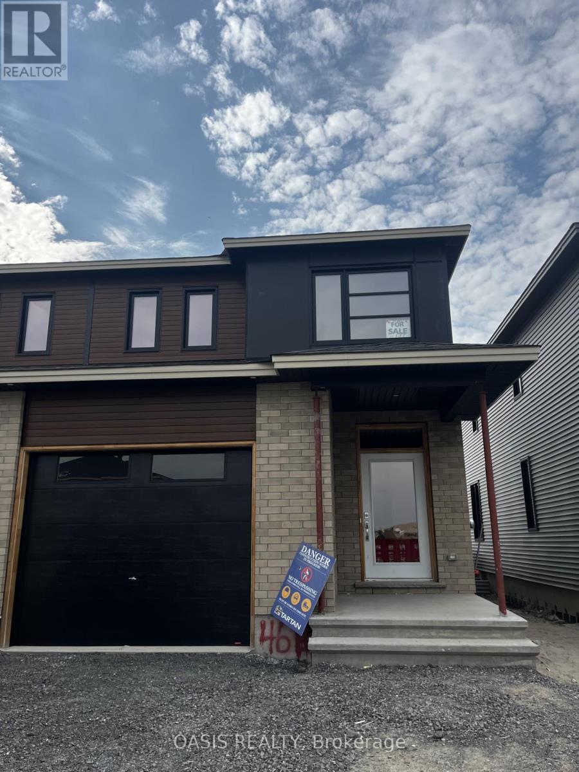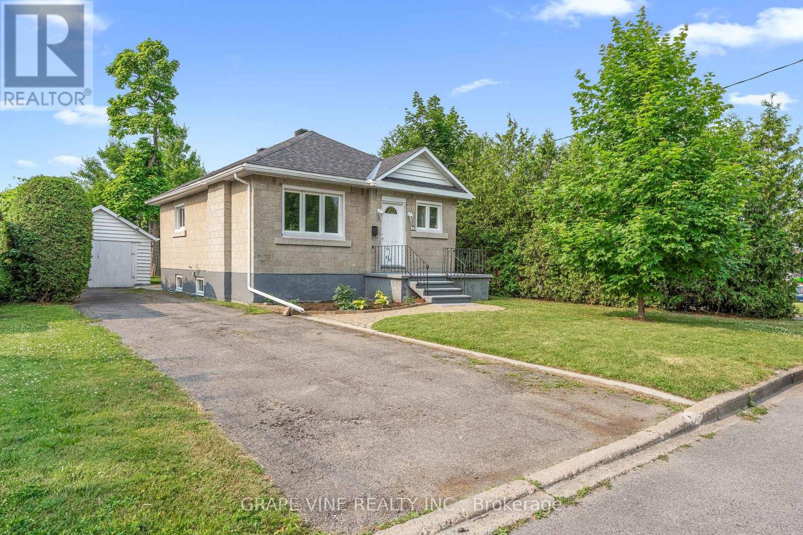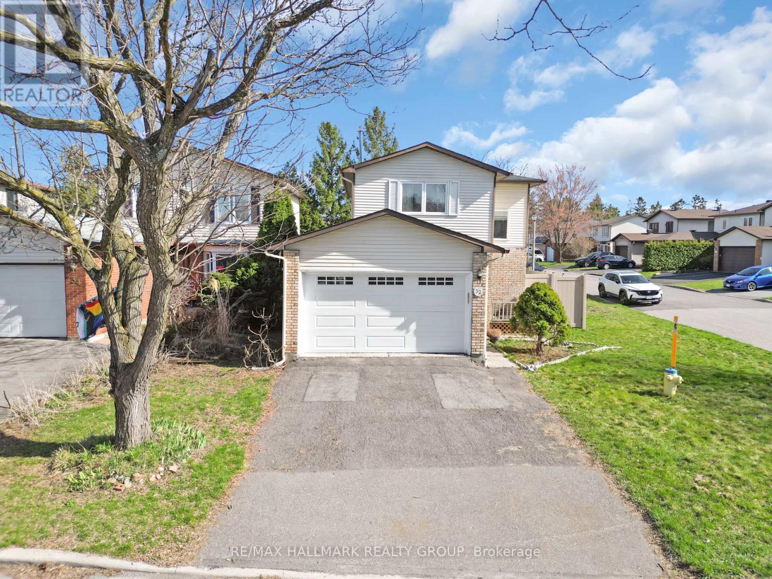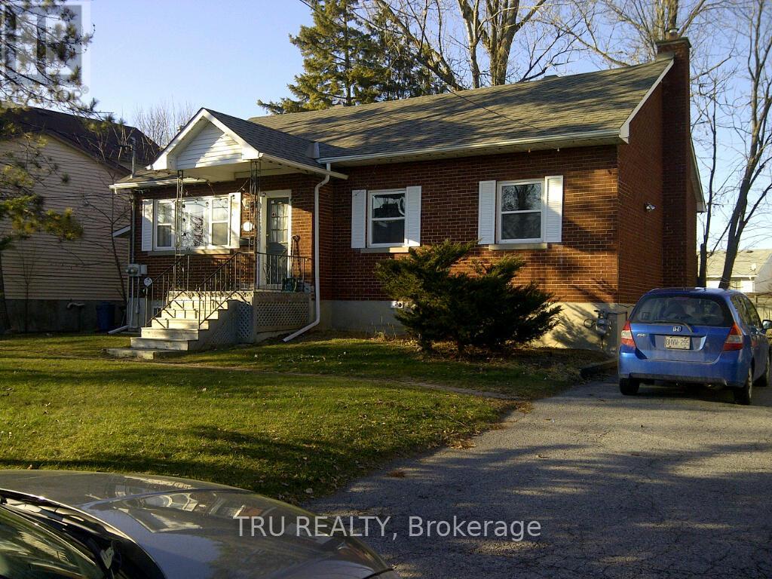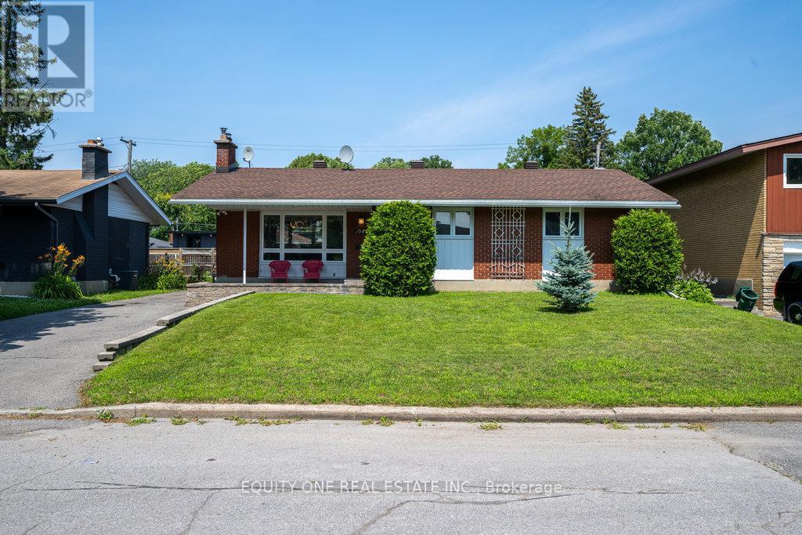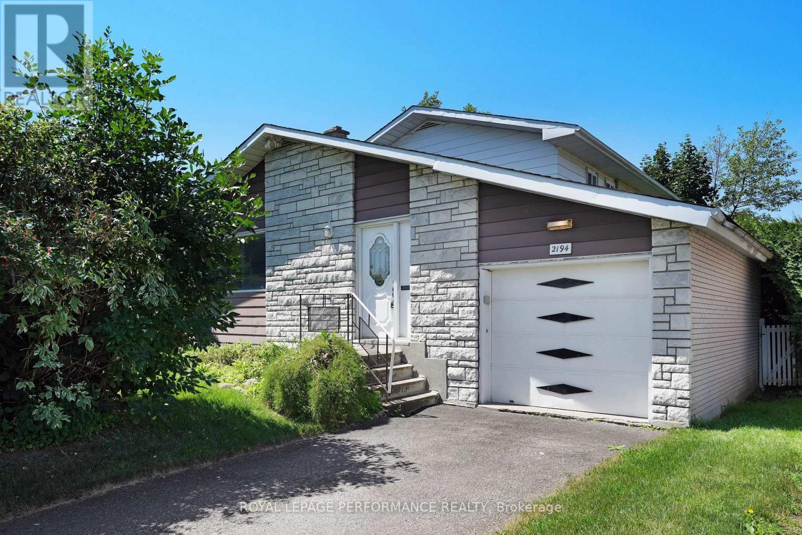Free account required
Unlock the full potential of your property search with a free account! Here's what you'll gain immediate access to:
- Exclusive Access to Every Listing
- Personalized Search Experience
- Favorite Properties at Your Fingertips
- Stay Ahead with Email Alerts
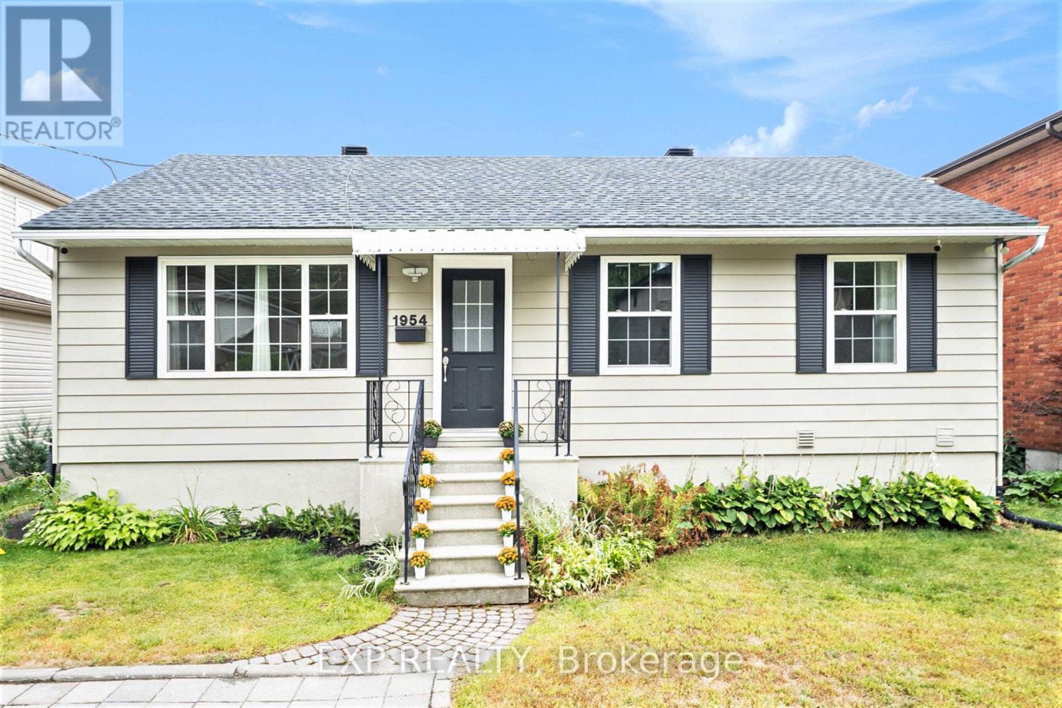
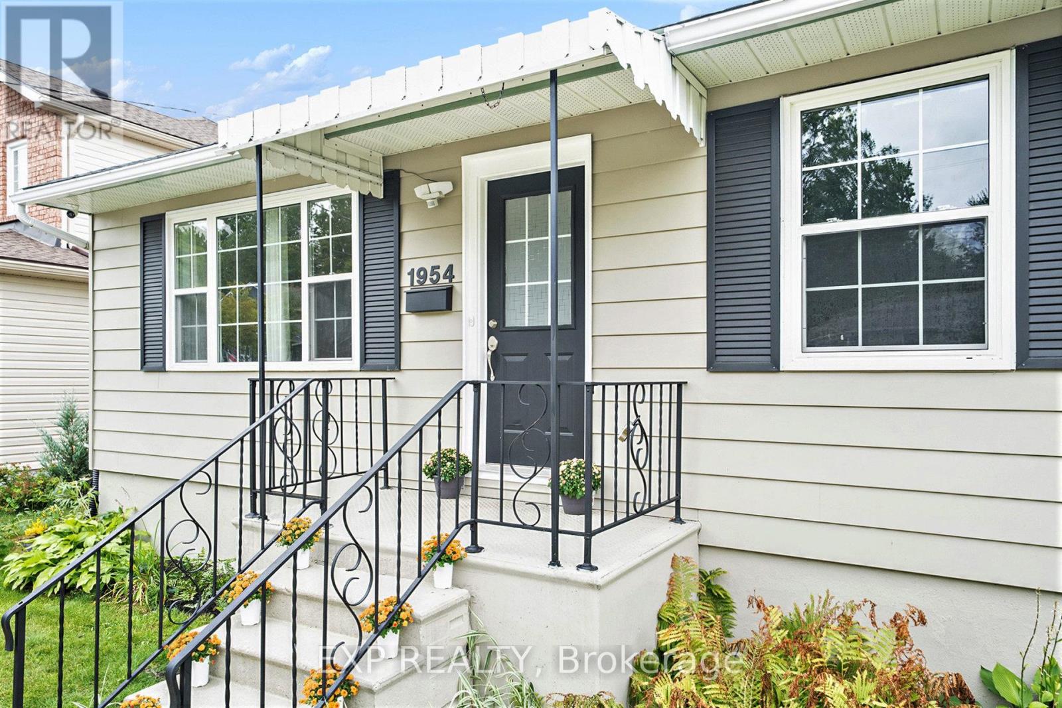
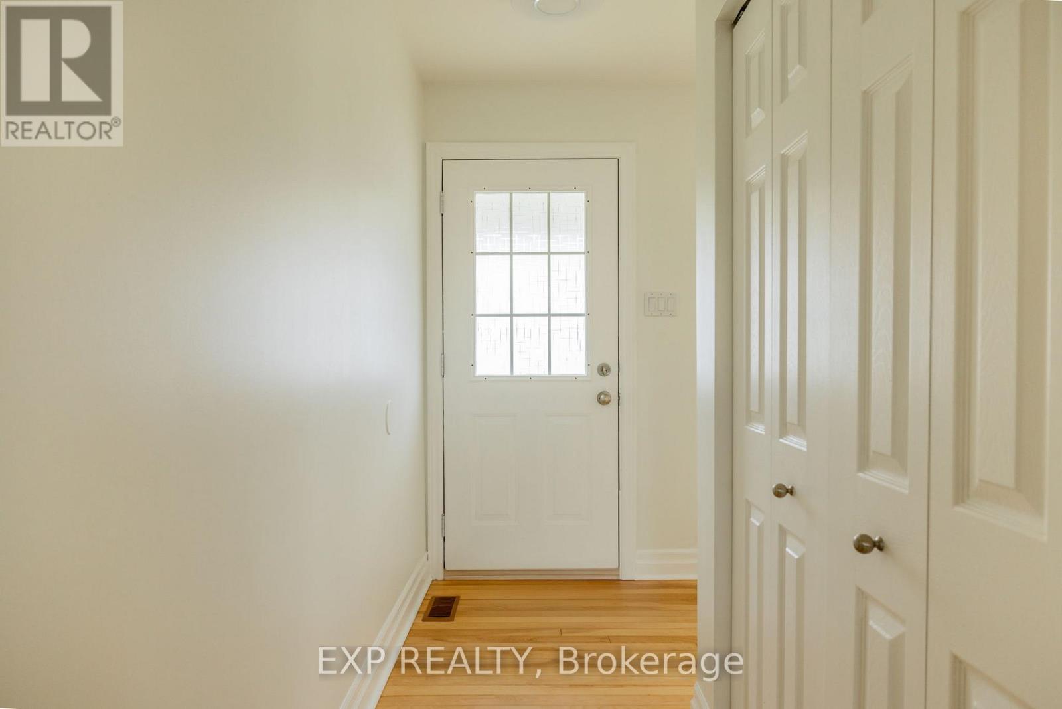
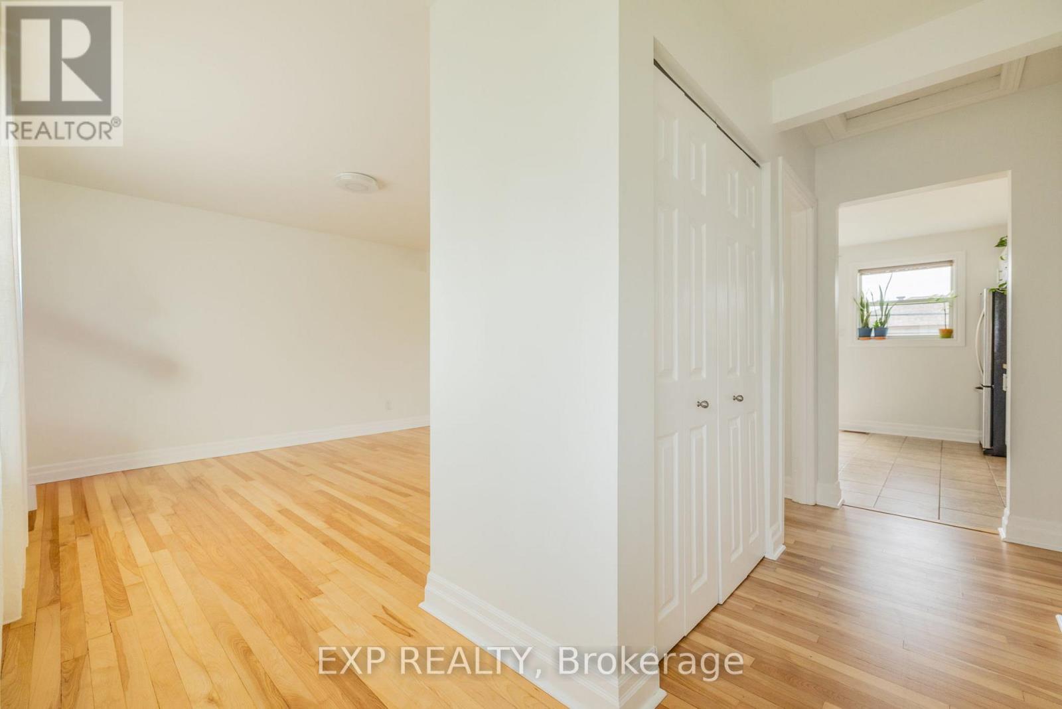
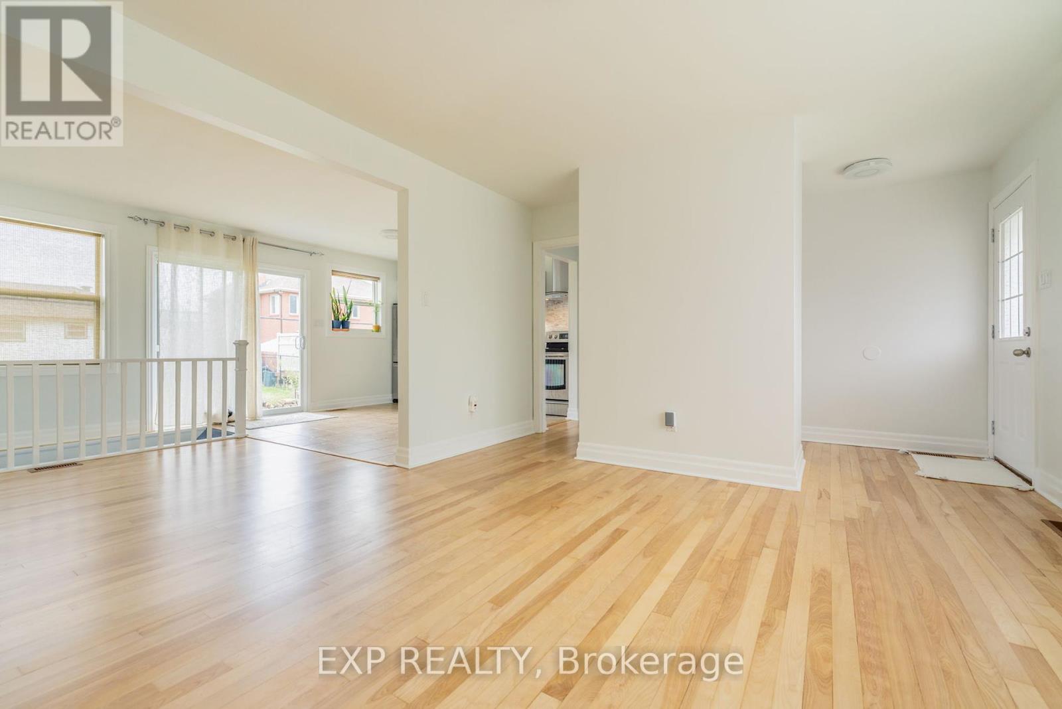
$699,000
1954 ROSEBELLA AVENUE
Ottawa, Ontario, Ontario, K1T1G7
MLS® Number: X12379781
Property description
Nestled in the heart of charming Blossom Park, this beautifully maintained family home offers the perfect blend of comfort, convenience, and outdoor adventure. Step inside to discover a sun-filled, open-concept main floor featuring three cozy bedrooms and a stylishly renovated bathroom. The modern kitchen opens up to a southwest-facing backyard ideal for soaking up the sun or hosting weekend BBQs.Downstairs, the spacious lower level is made for movie nights in the media room, with plenty of extra space for a playroom, gym, or home office plus loads of storage.Love the outdoors? You're in luck! Just across the street, a scenic path leads you directly to the NCC trails and Conroy Pit, a local favourite for walking, biking, or letting your dog run free.With quick access to Highway 417, top-rated schools, shopping, public transit, golf courses, the airport, and more, 1954 Rosebella Ave is a perfect place to call home. Don't miss your chance to make it yours!
Building information
Type
*****
Age
*****
Appliances
*****
Architectural Style
*****
Basement Development
*****
Basement Type
*****
Construction Style Attachment
*****
Cooling Type
*****
Exterior Finish
*****
Foundation Type
*****
Heating Fuel
*****
Heating Type
*****
Size Interior
*****
Stories Total
*****
Utility Water
*****
Land information
Amenities
*****
Sewer
*****
Size Depth
*****
Size Frontage
*****
Size Irregular
*****
Size Total
*****
Rooms
Main level
Bathroom
*****
Bedroom
*****
Bedroom
*****
Primary Bedroom
*****
Kitchen
*****
Dining room
*****
Living room
*****
Lower level
Recreational, Games room
*****
Recreational, Games room
*****
Recreational, Games room
*****
Courtesy of EXP REALTY
Book a Showing for this property
Please note that filling out this form you'll be registered and your phone number without the +1 part will be used as a password.
