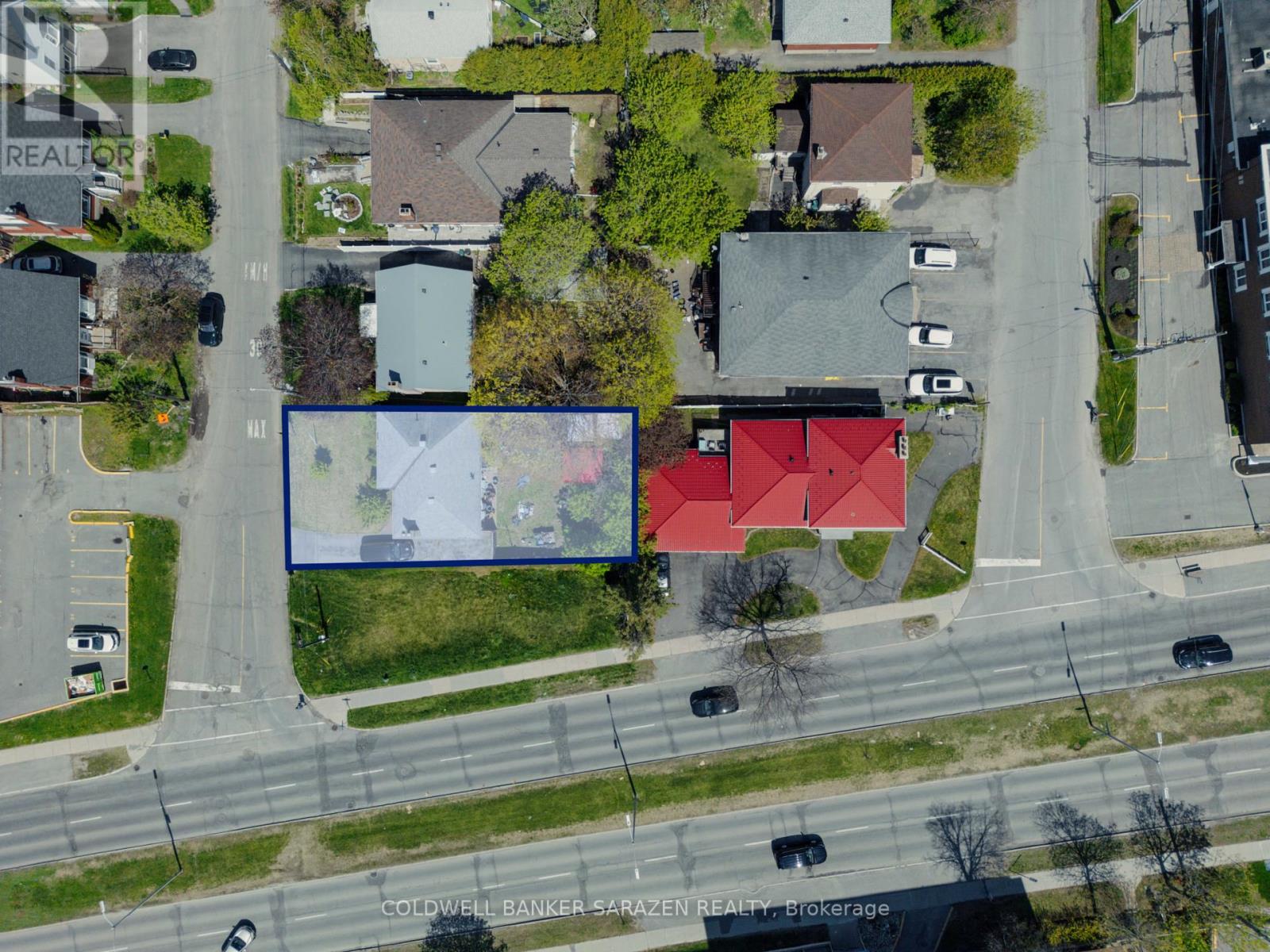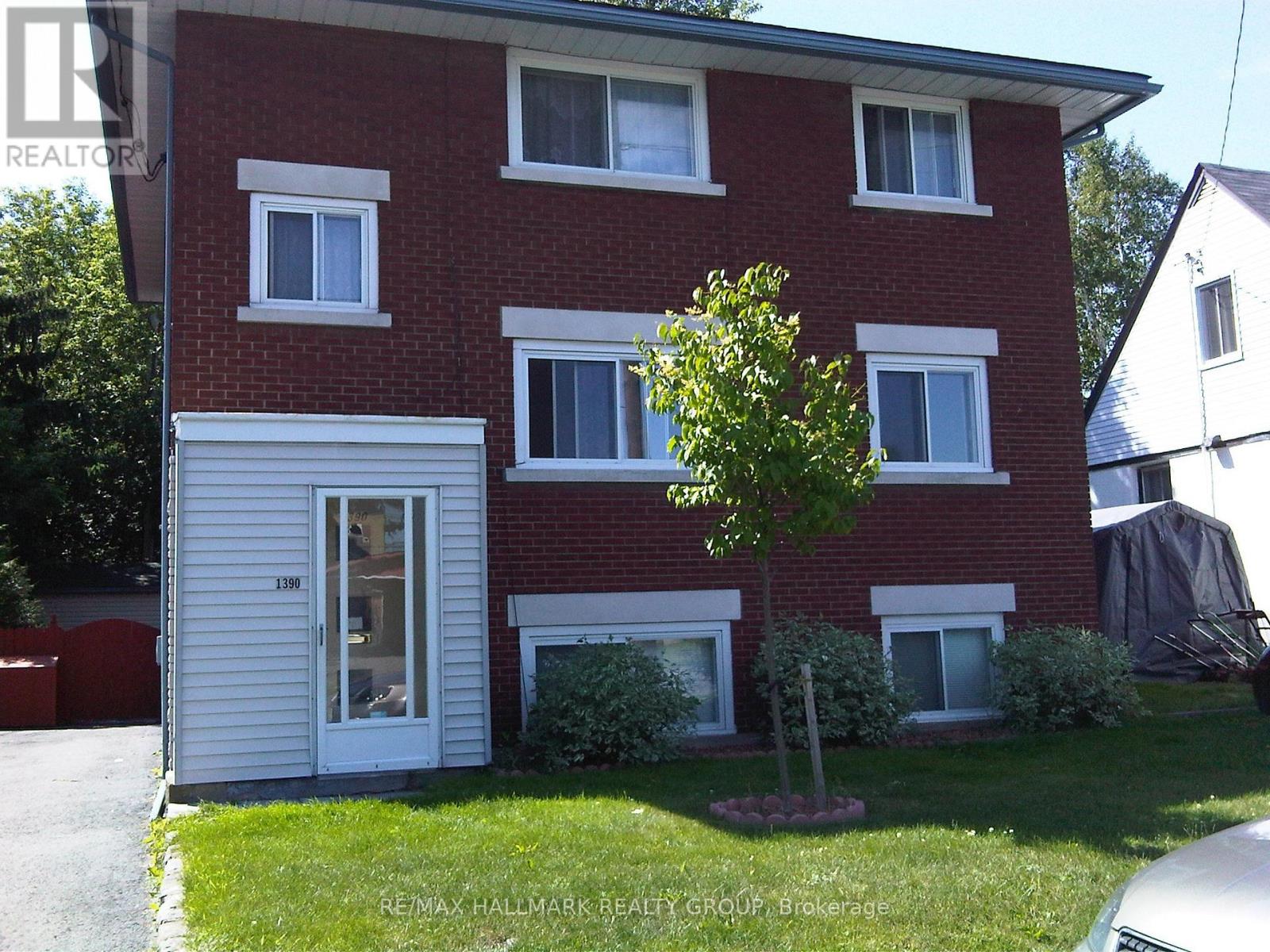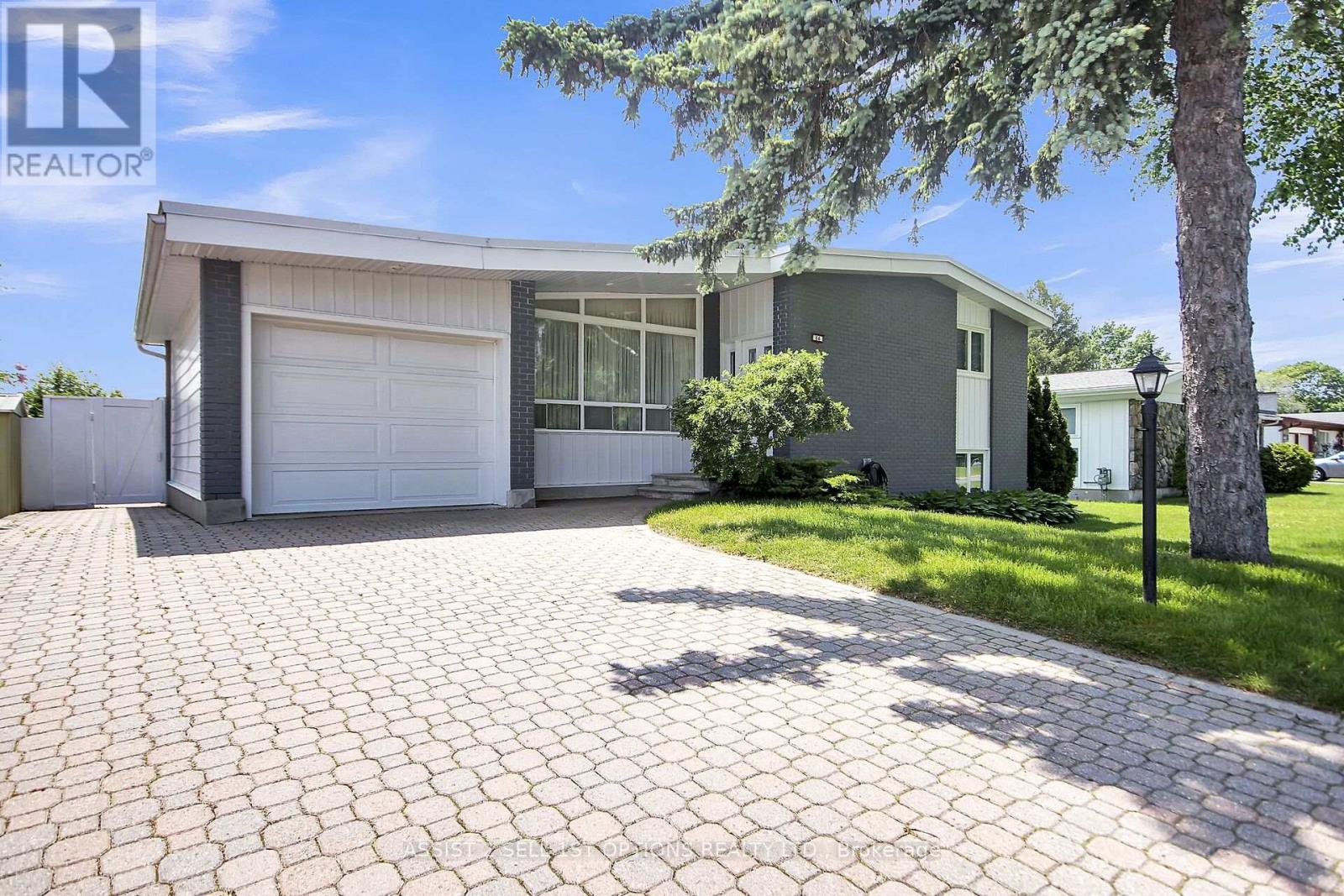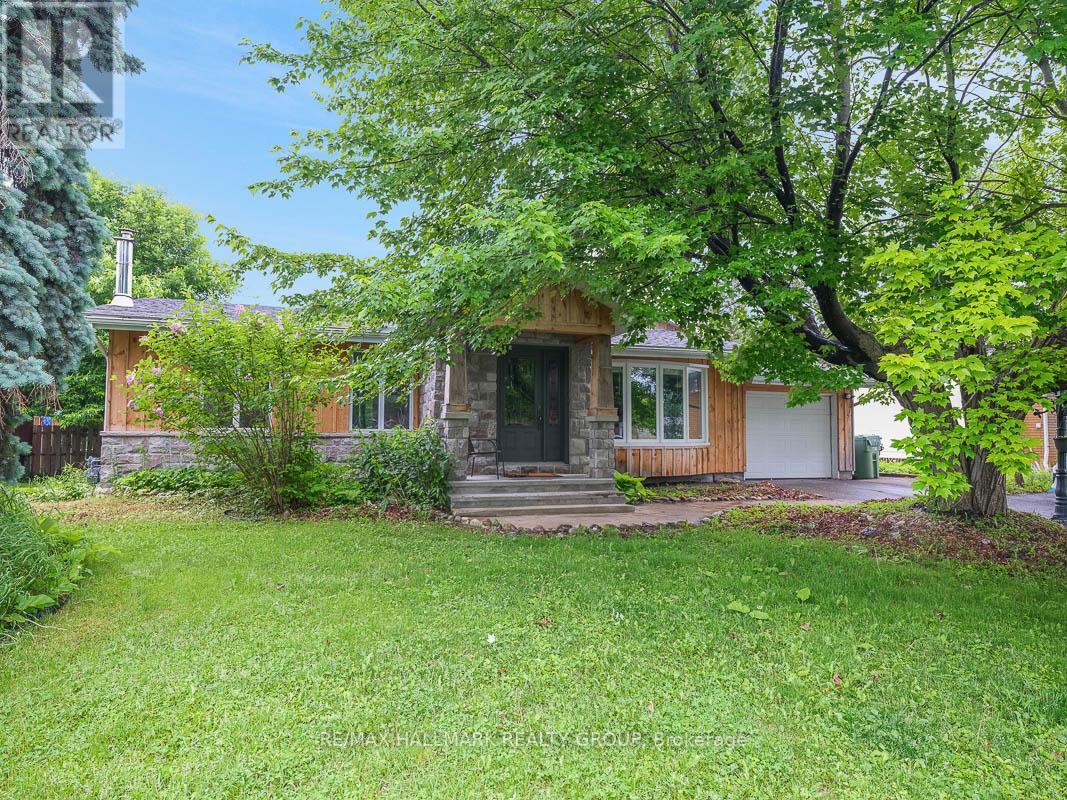Free account required
Unlock the full potential of your property search with a free account! Here's what you'll gain immediate access to:
- Exclusive Access to Every Listing
- Personalized Search Experience
- Favorite Properties at Your Fingertips
- Stay Ahead with Email Alerts
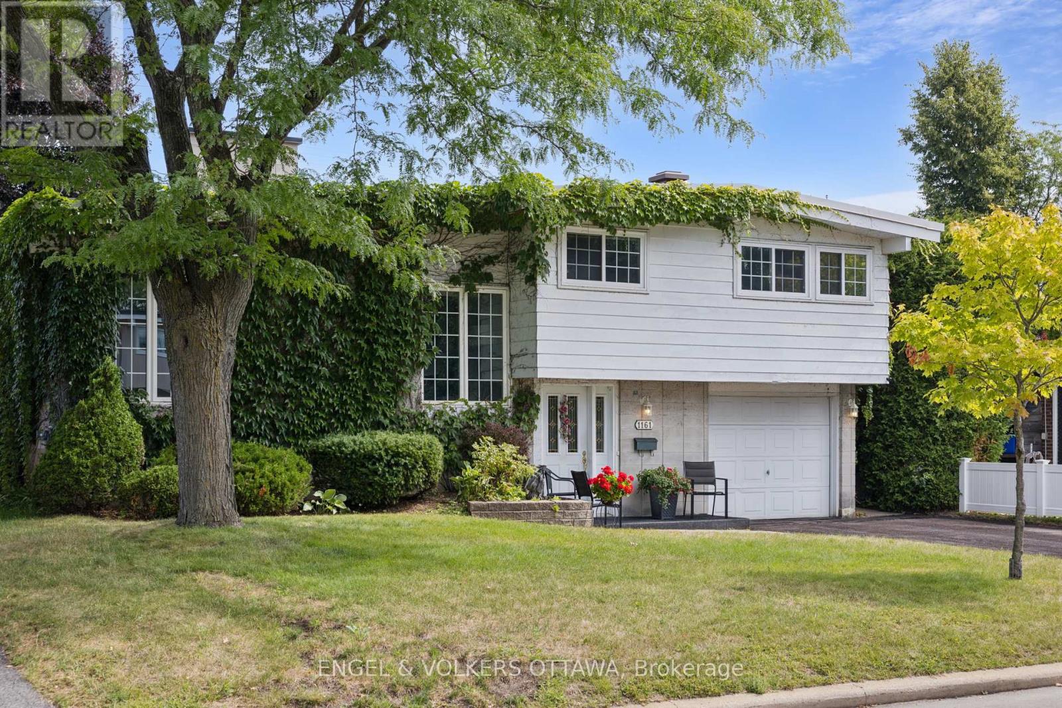
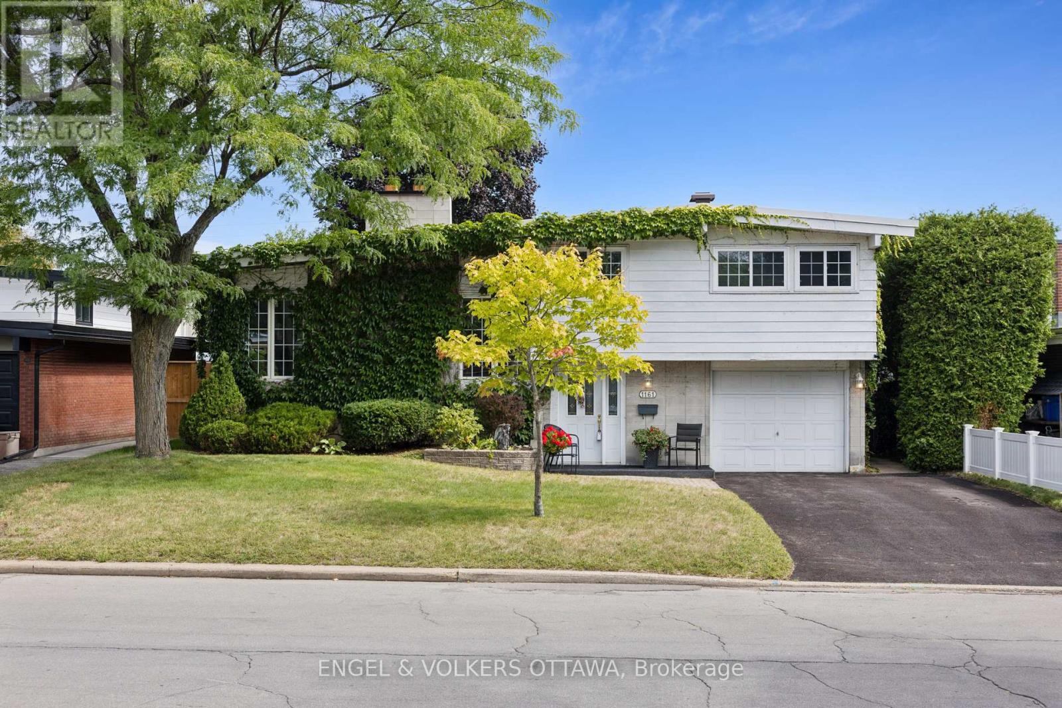
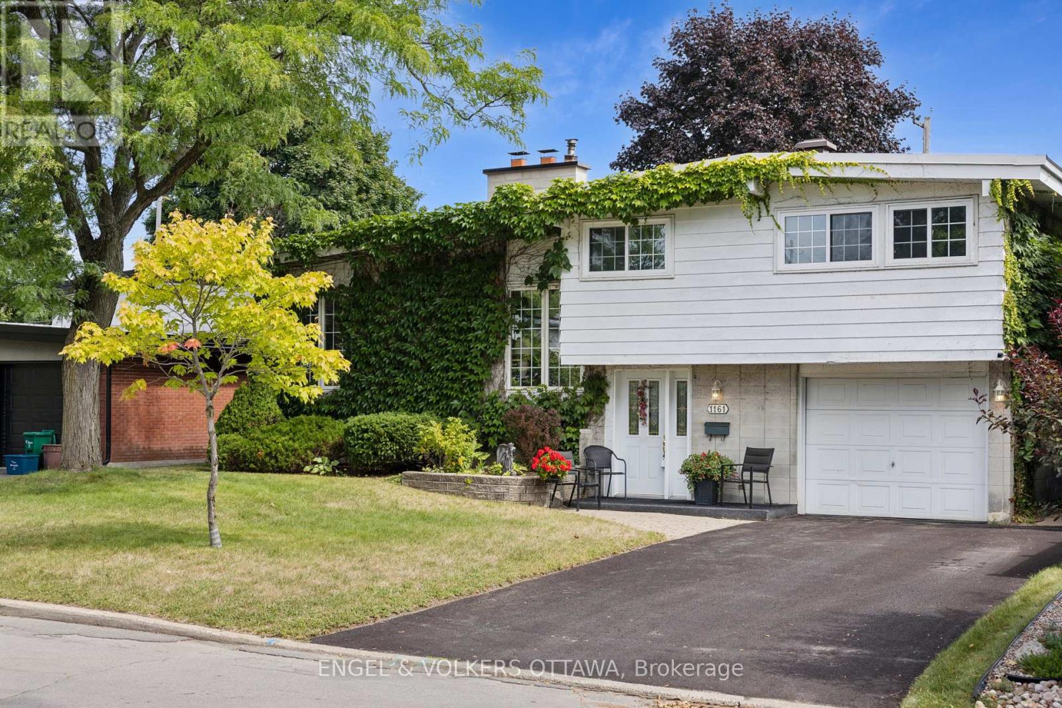
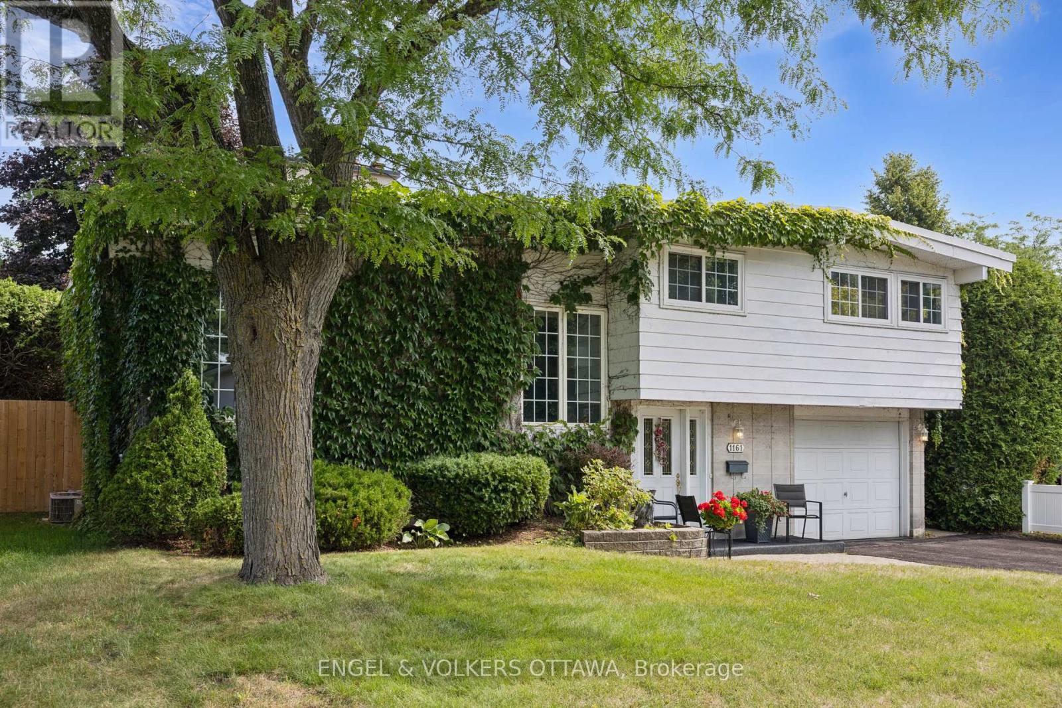
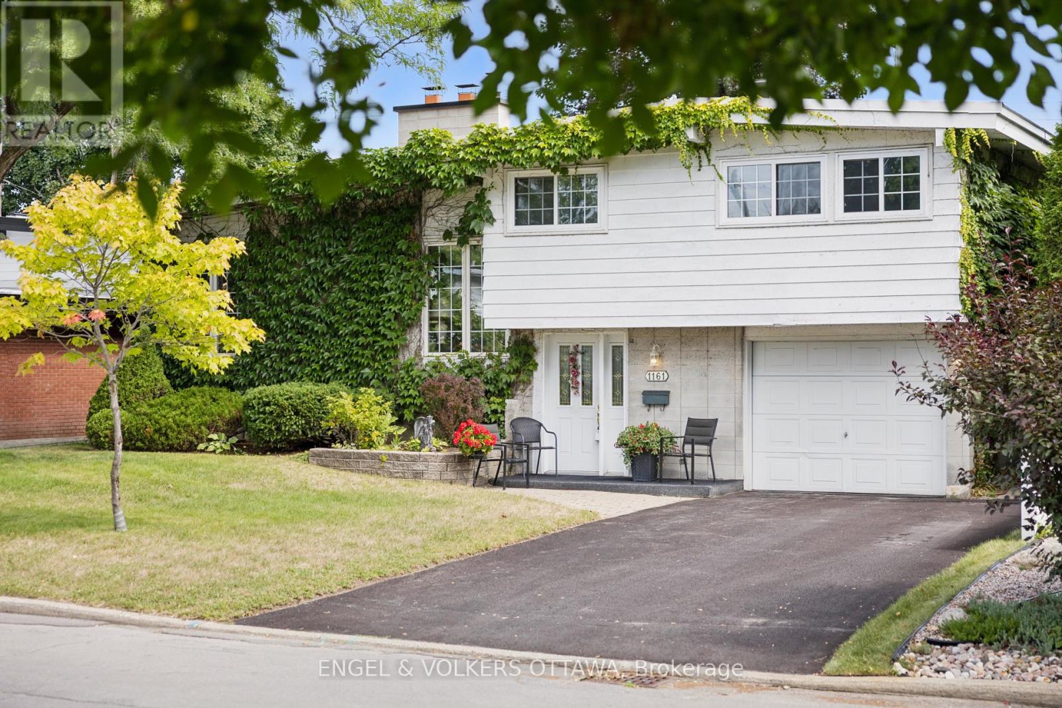
$825,000
1161 CAMEO DRIVE
Ottawa, Ontario, Ontario, K2C1Y6
MLS® Number: X12379399
Property description
Welcome to this classic side-split in sought-after Copeland Park! Brimming with timeless mid-century character, this home features vaulted ceilings, rich wood paneling, gleaming hardwood floors, and an attached garage with inside entry. Set on a quiet, family-friendly street just steps from the park, it offers generous outdoor space perfect for a growing family. The spacious living room with a cozy wood-burning fireplace flows into the dining area and functional kitchen with ample counter space. Upstairs youll find three comfortable bedrooms and a full bath, while the finished lower level offers a large rec room with a second wood-burning fireplace, a den or additional bedroom, and plenty of storage or workshop space. Outside, the private backyard is ideal for entertaining or relaxing, making this lovingly maintained home full of warmth and potential.
Building information
Type
*****
Appliances
*****
Basement Development
*****
Basement Type
*****
Construction Style Attachment
*****
Construction Style Split Level
*****
Cooling Type
*****
Exterior Finish
*****
Fireplace Present
*****
FireplaceTotal
*****
Foundation Type
*****
Half Bath Total
*****
Heating Fuel
*****
Heating Type
*****
Size Interior
*****
Utility Water
*****
Land information
Sewer
*****
Size Depth
*****
Size Frontage
*****
Size Irregular
*****
Size Total
*****
Rooms
Upper Level
Bedroom
*****
Bedroom
*****
Primary Bedroom
*****
Main level
Laundry room
*****
Eating area
*****
Kitchen
*****
Dining room
*****
Kitchen
*****
Foyer
*****
Lower level
Recreational, Games room
*****
Courtesy of ENGEL & VOLKERS OTTAWA
Book a Showing for this property
Please note that filling out this form you'll be registered and your phone number without the +1 part will be used as a password.

