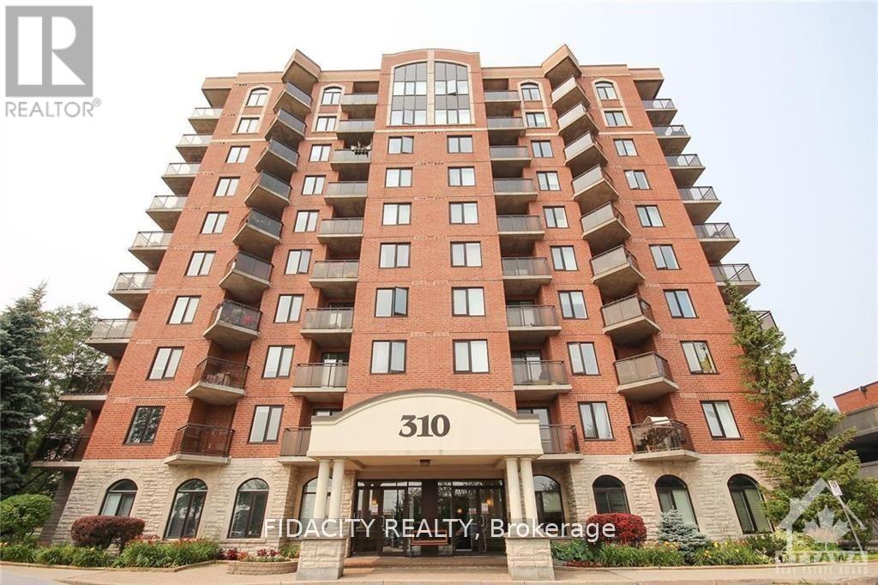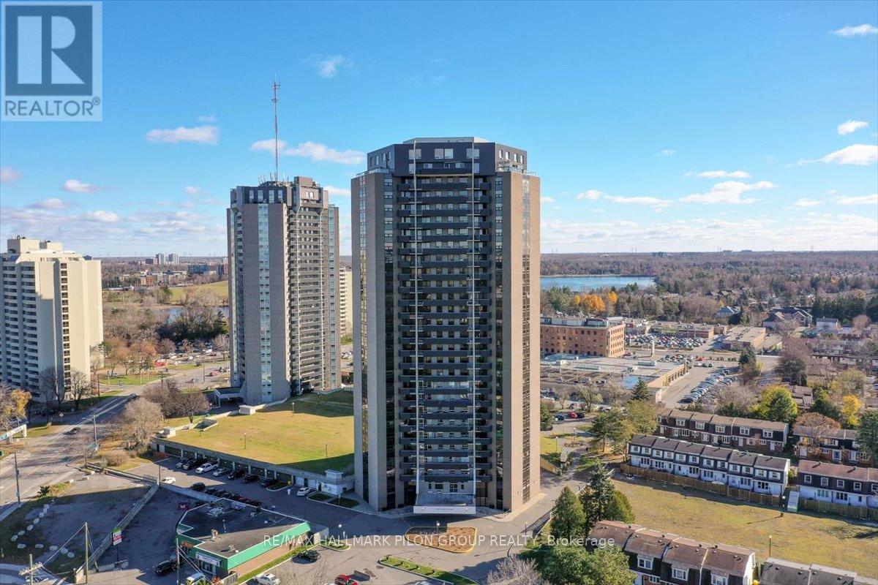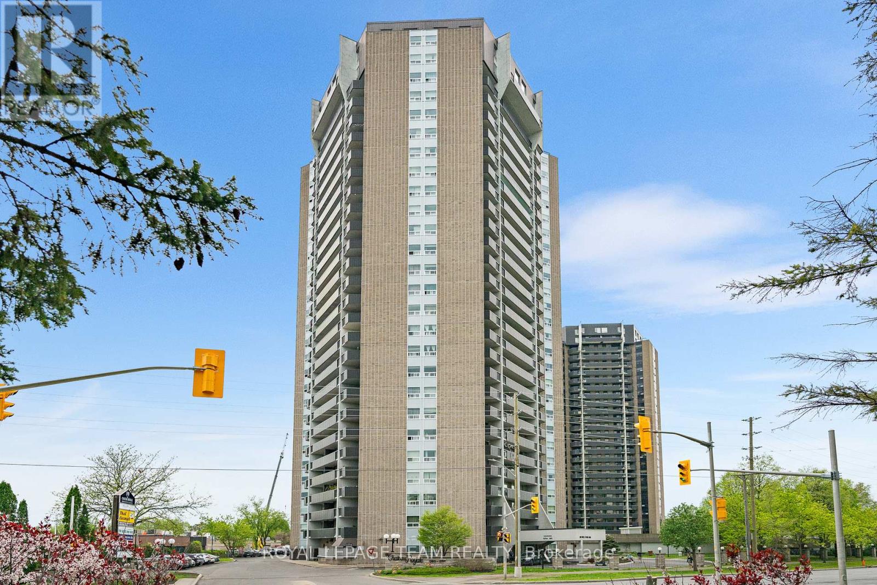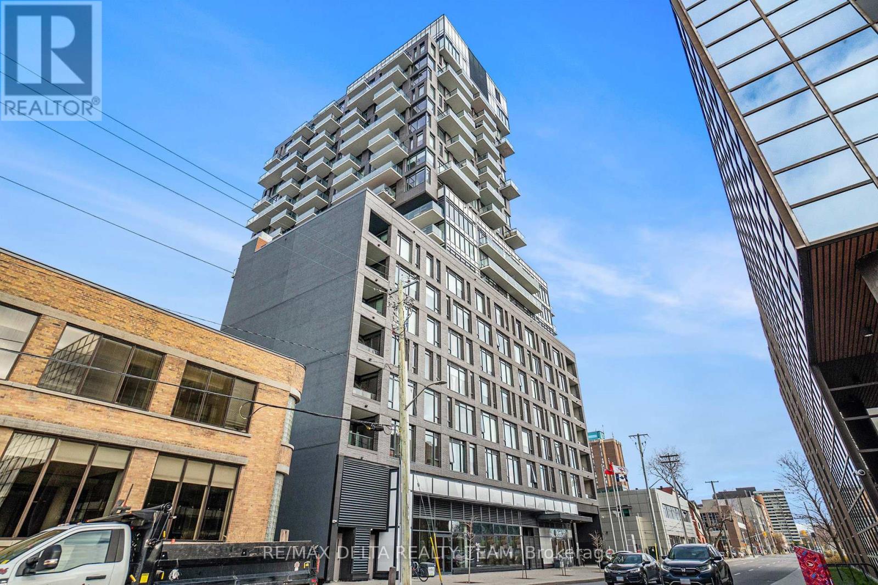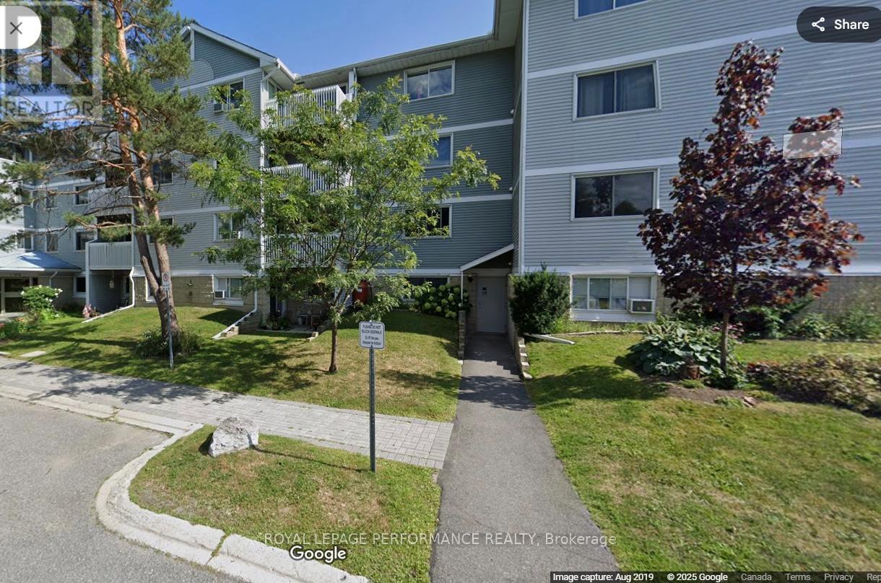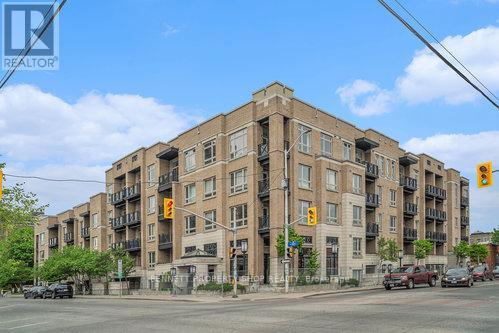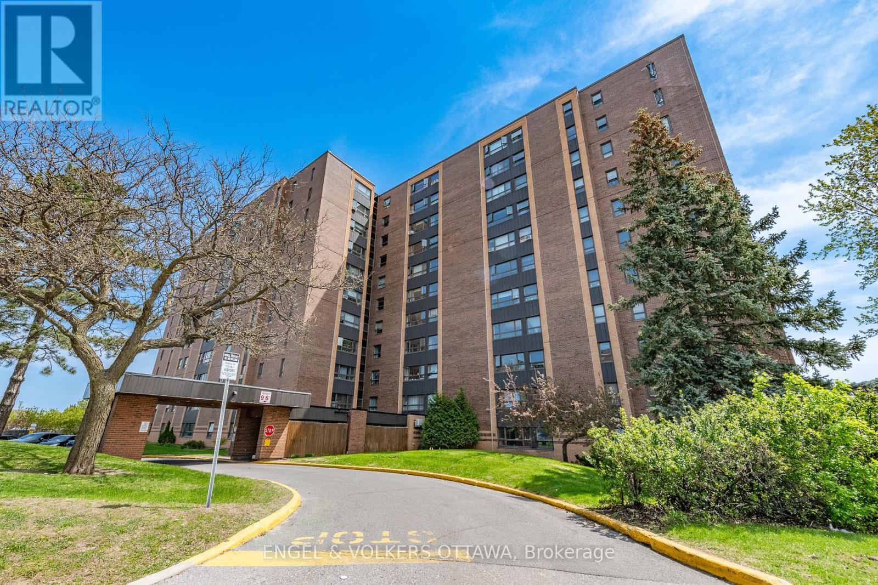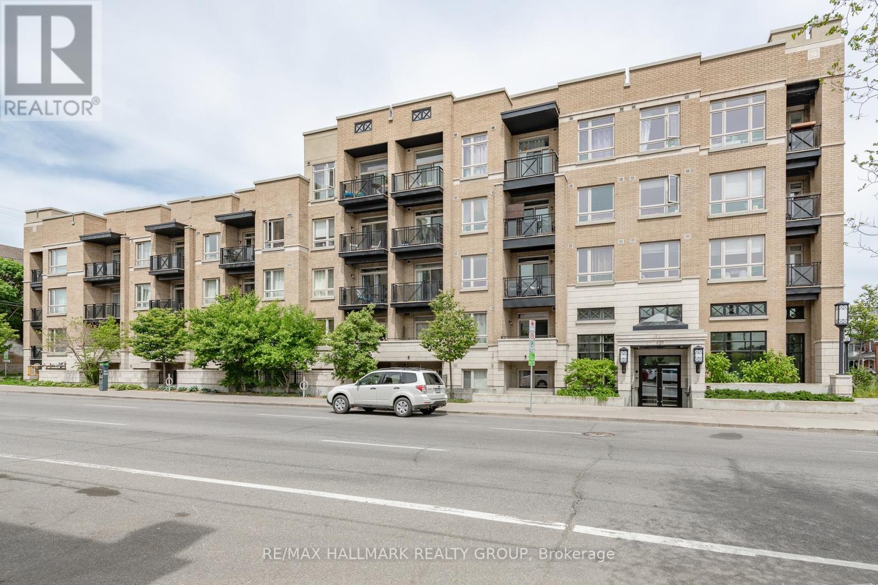Free account required
Unlock the full potential of your property search with a free account! Here's what you'll gain immediate access to:
- Exclusive Access to Every Listing
- Personalized Search Experience
- Favorite Properties at Your Fingertips
- Stay Ahead with Email Alerts
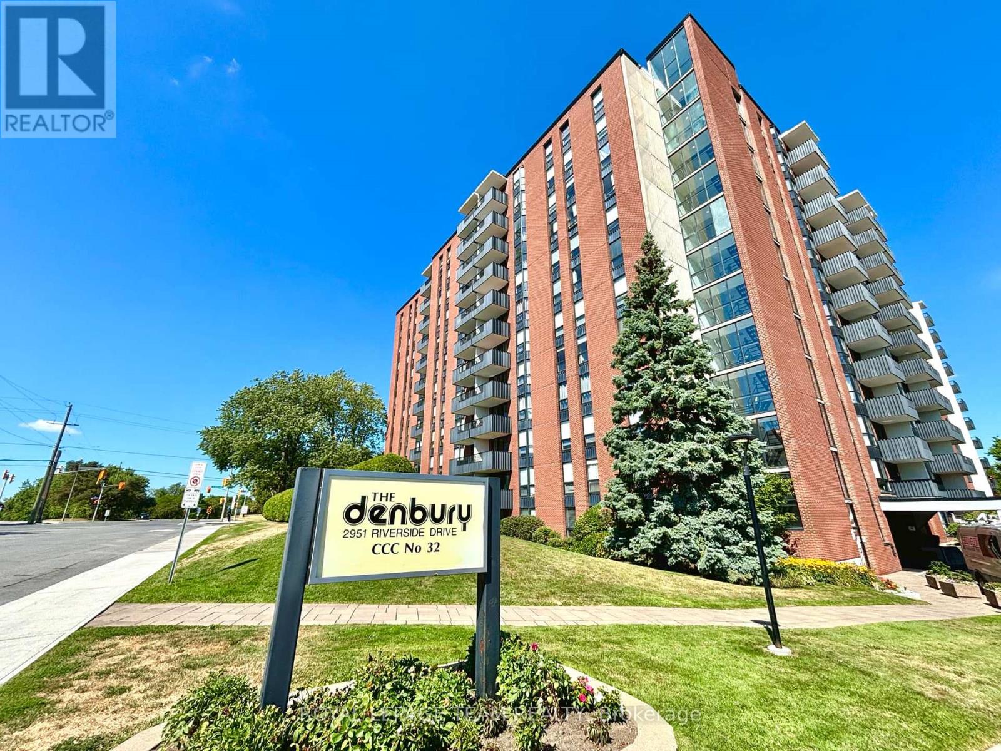
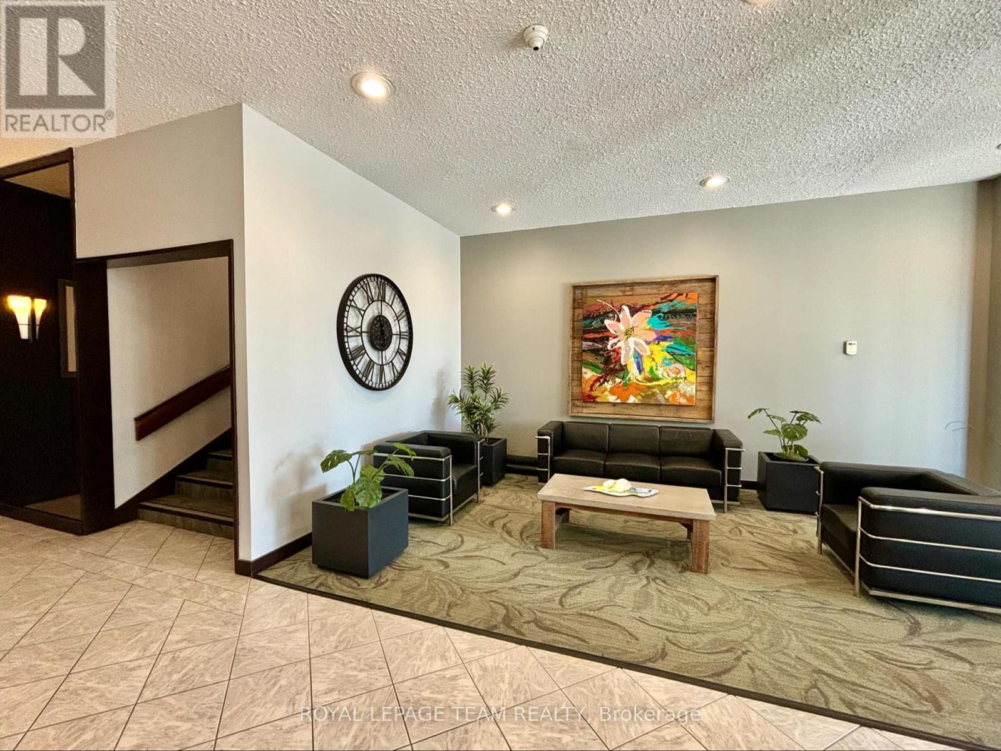
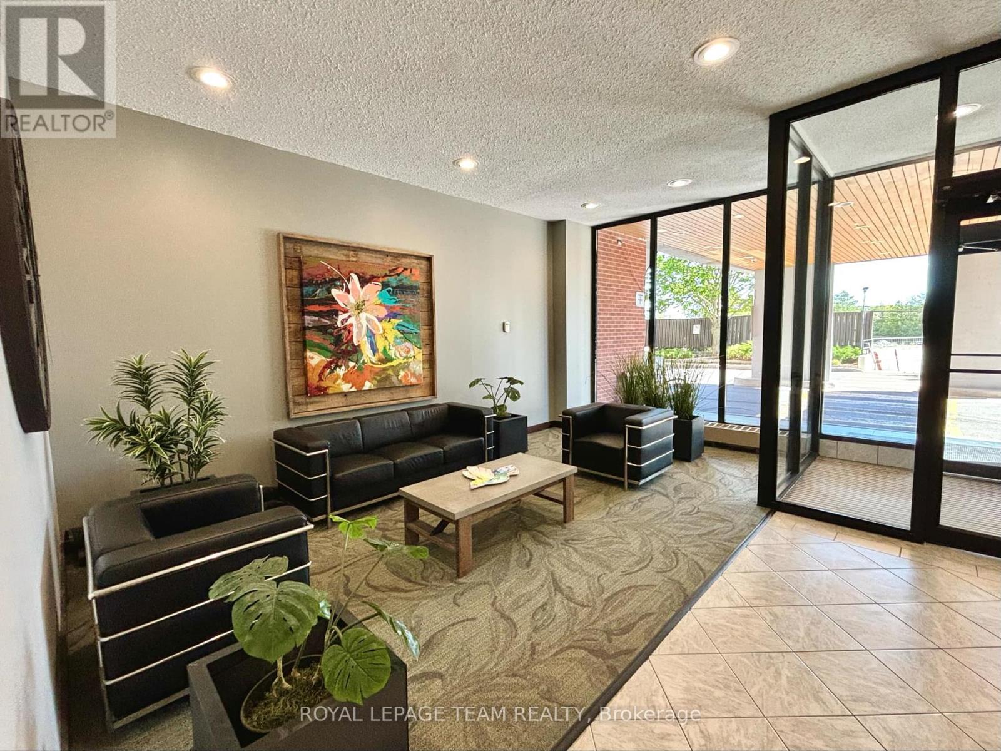
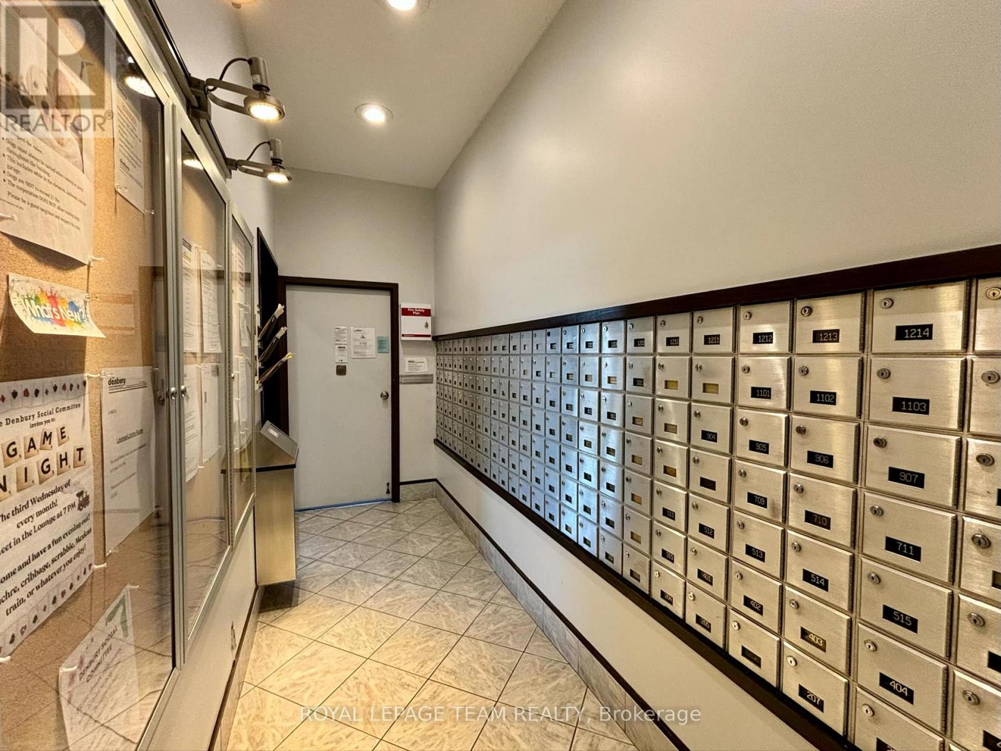
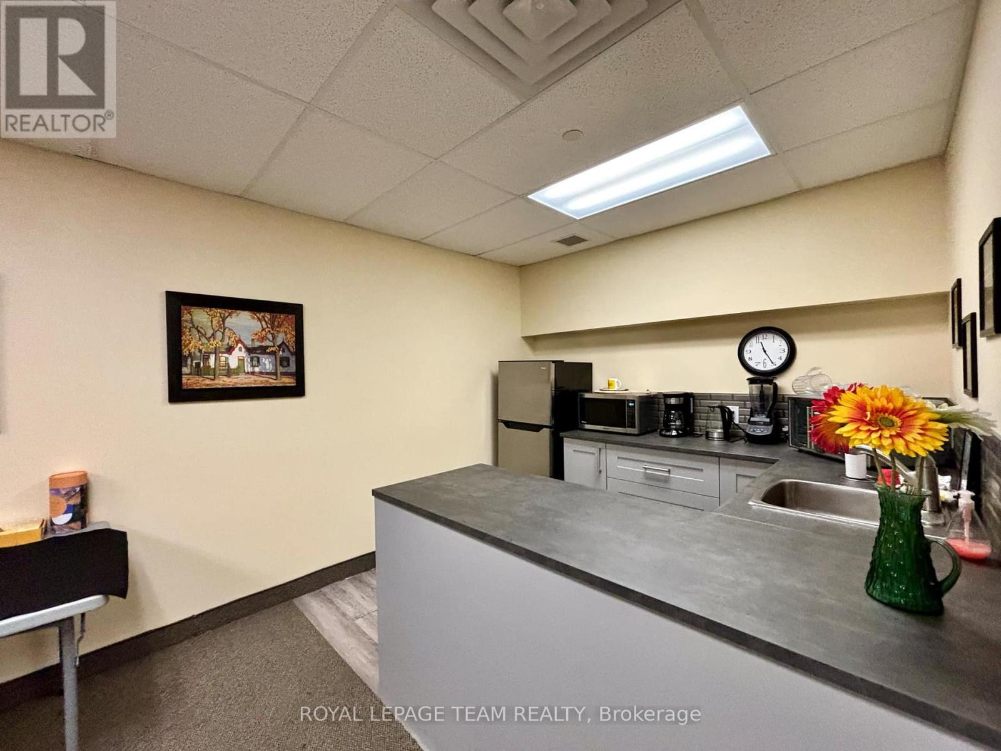
$239,500
1101 - 2951 RIVERSIDE DRIVE
Ottawa, Ontario, Ontario, K1V8W6
MLS® Number: X12377615
Property description
Welcome to The Denbury a distinguished residence overlooking Mooneys Bay.This spacious end-unit offers an entertainment-sized L-shaped living and dining room with access to a private balcony, perfect for enjoying the views. The eat-in kitchen is thoughtfully placed at the heart of the layout, creating both comfort and flow.Beneath the neutral broadloom lies original parquet hardwood flooring, a timeless feature ready to be revealed. A convenient in-suite storage room with shelving provides excellent functionality.The Denbury features a heated outdoor pool, tennis court, patio, river views, and park-like setting, bike storage, sauna, party room, storage, guest suites, work-out room, library and more. Just across from one of the south ends most beautiful waterfront destinations, residents can enjoy a leisurely stroll along the river or a swim at the beach.This well-managed Ottawa condo is ideally situated within biking distance to Carleton University, Mooneys Bay, steps to public transit, shopping, recreation, and more.Parking space #C38 and locker #1101 included.
Building information
Type
*****
Age
*****
Amenities
*****
Appliances
*****
Cooling Type
*****
Exterior Finish
*****
Fire Protection
*****
Heating Fuel
*****
Heating Type
*****
Size Interior
*****
Land information
Amenities
*****
Rooms
Main level
Kitchen
*****
Utility room
*****
Bathroom
*****
Dining room
*****
Living room
*****
Primary Bedroom
*****
Courtesy of ROYAL LEPAGE TEAM REALTY
Book a Showing for this property
Please note that filling out this form you'll be registered and your phone number without the +1 part will be used as a password.
