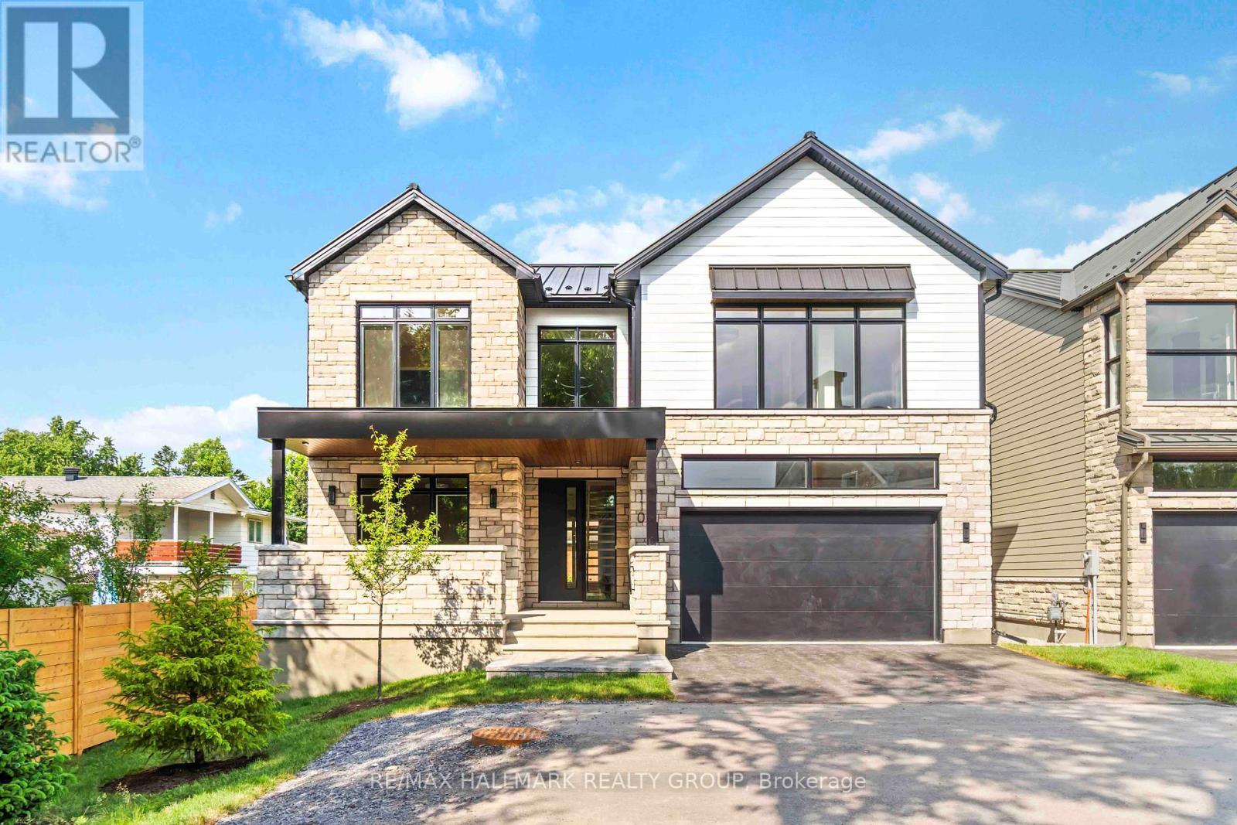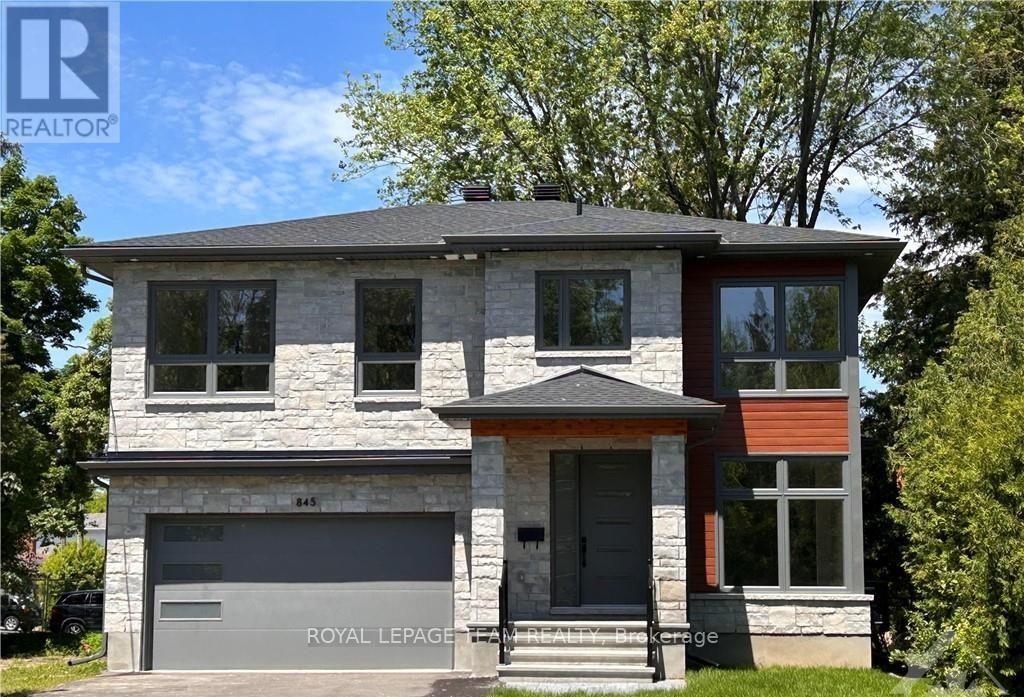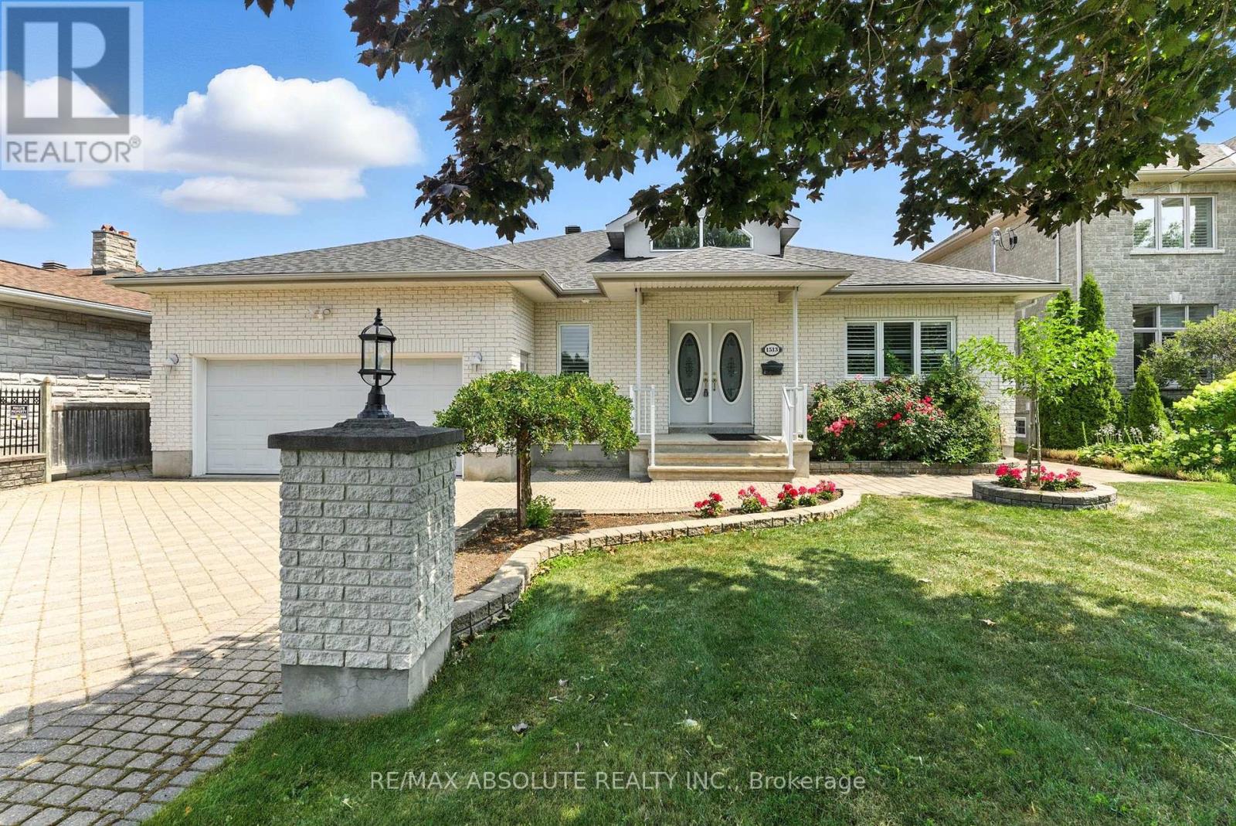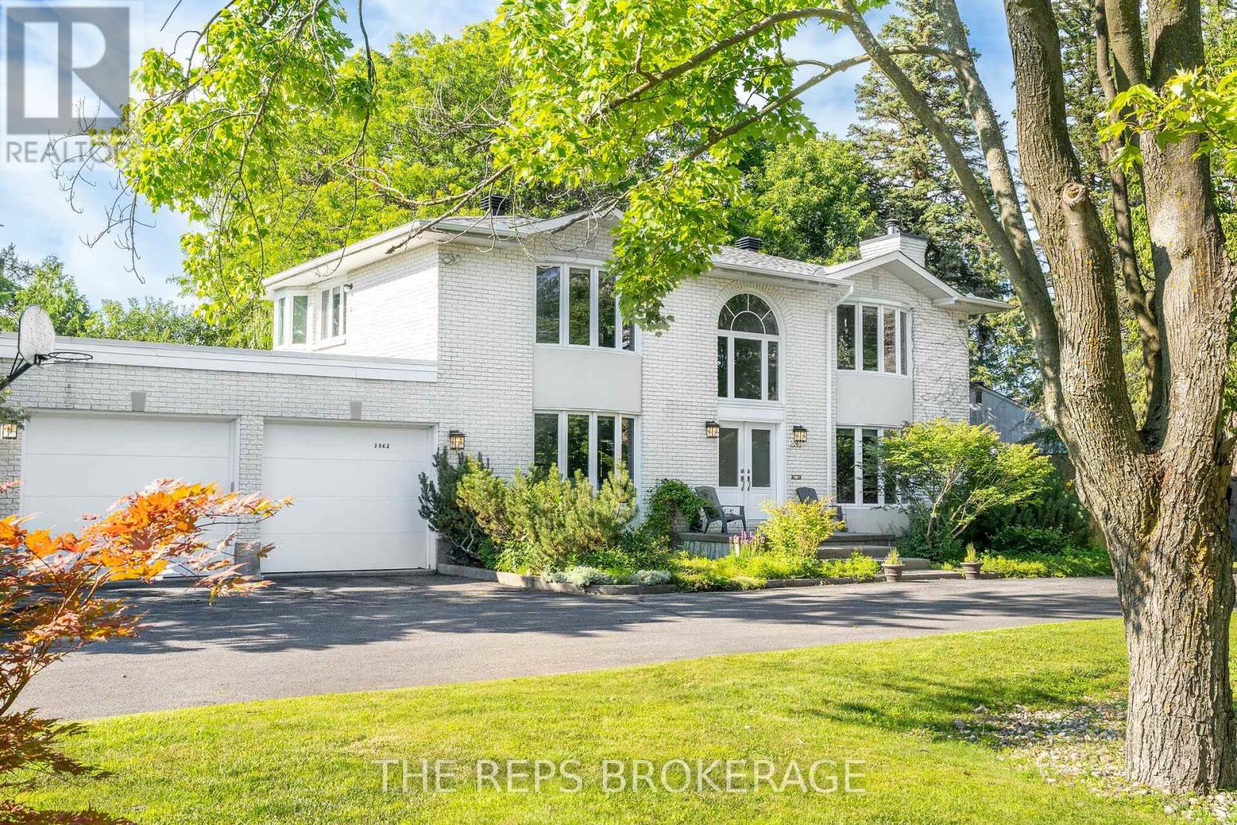Free account required
Unlock the full potential of your property search with a free account! Here's what you'll gain immediate access to:
- Exclusive Access to Every Listing
- Personalized Search Experience
- Favorite Properties at Your Fingertips
- Stay Ahead with Email Alerts
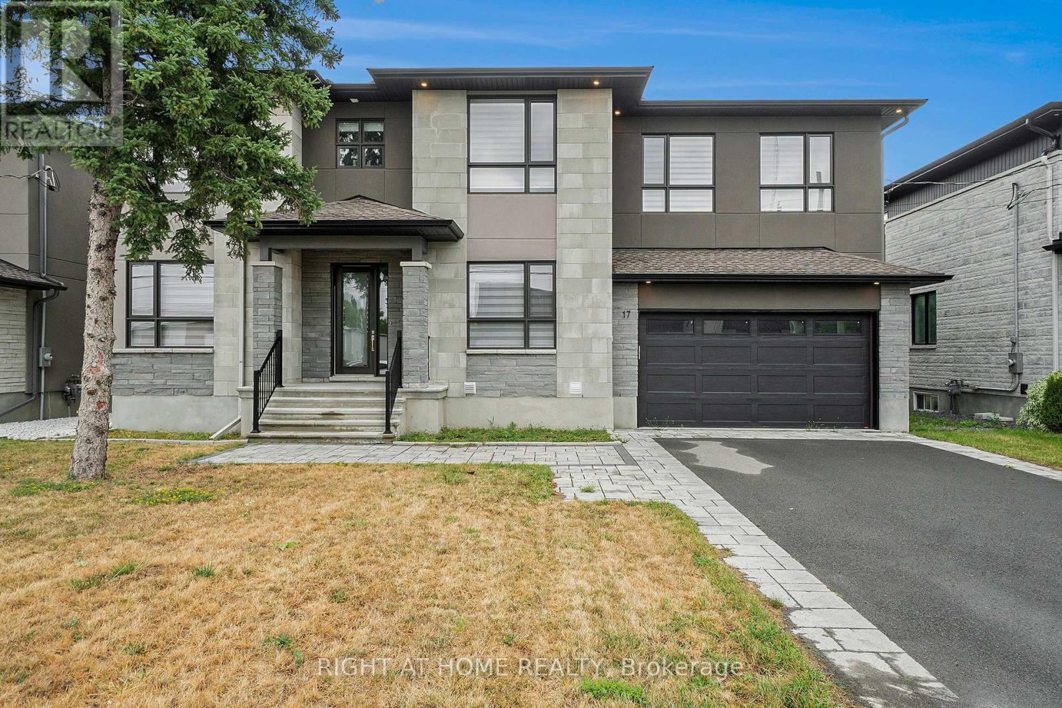
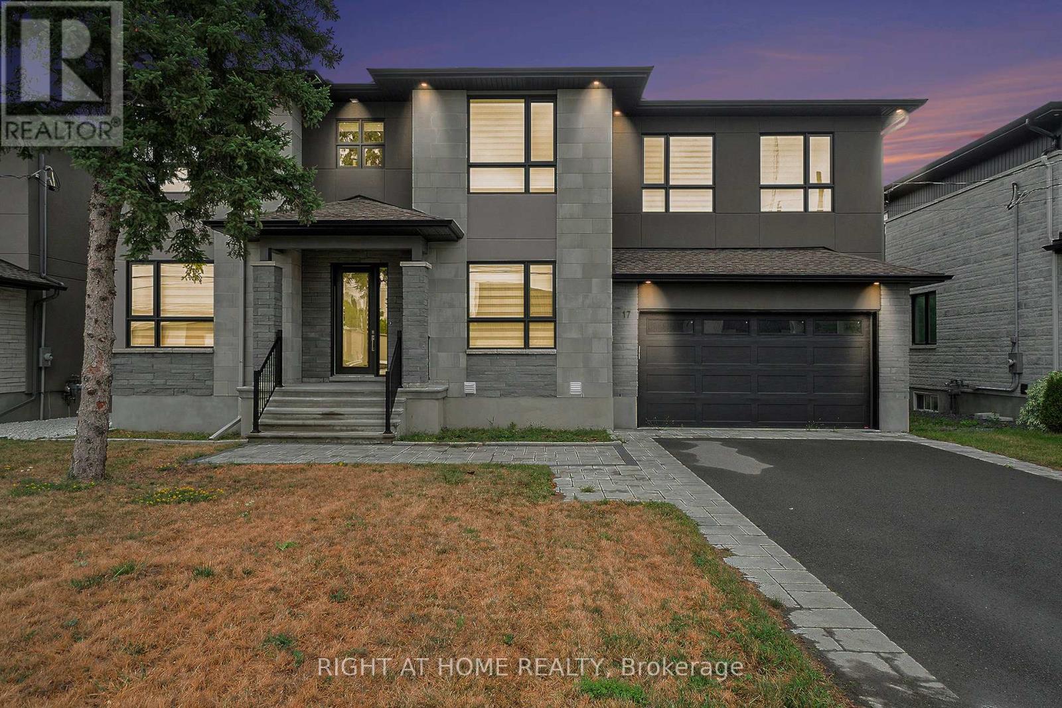
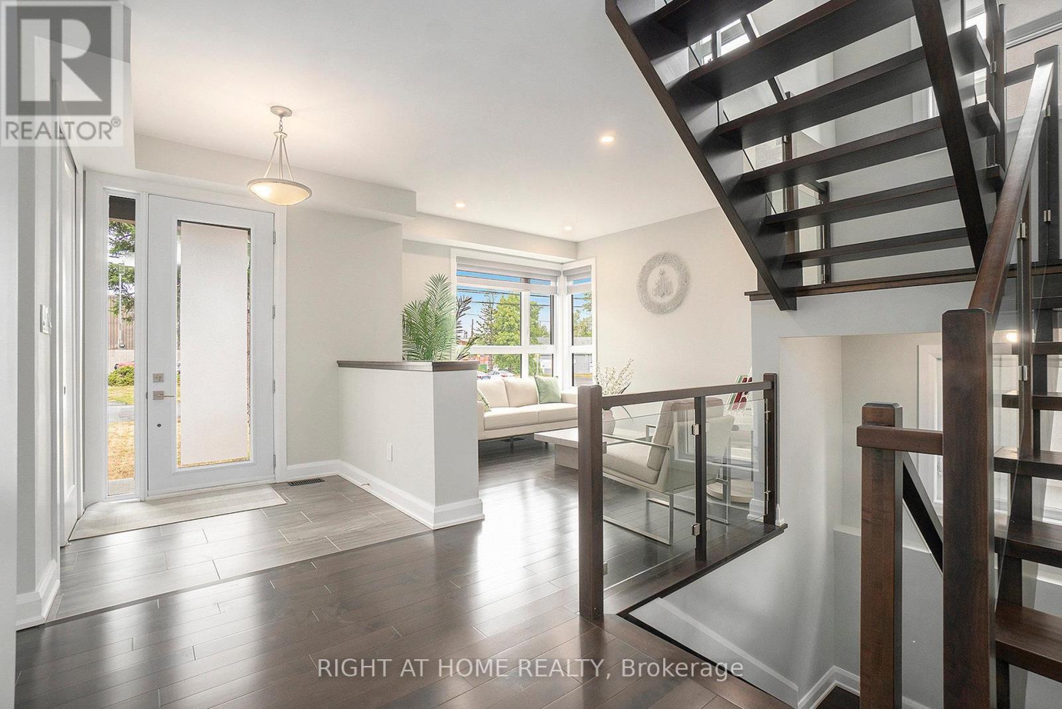
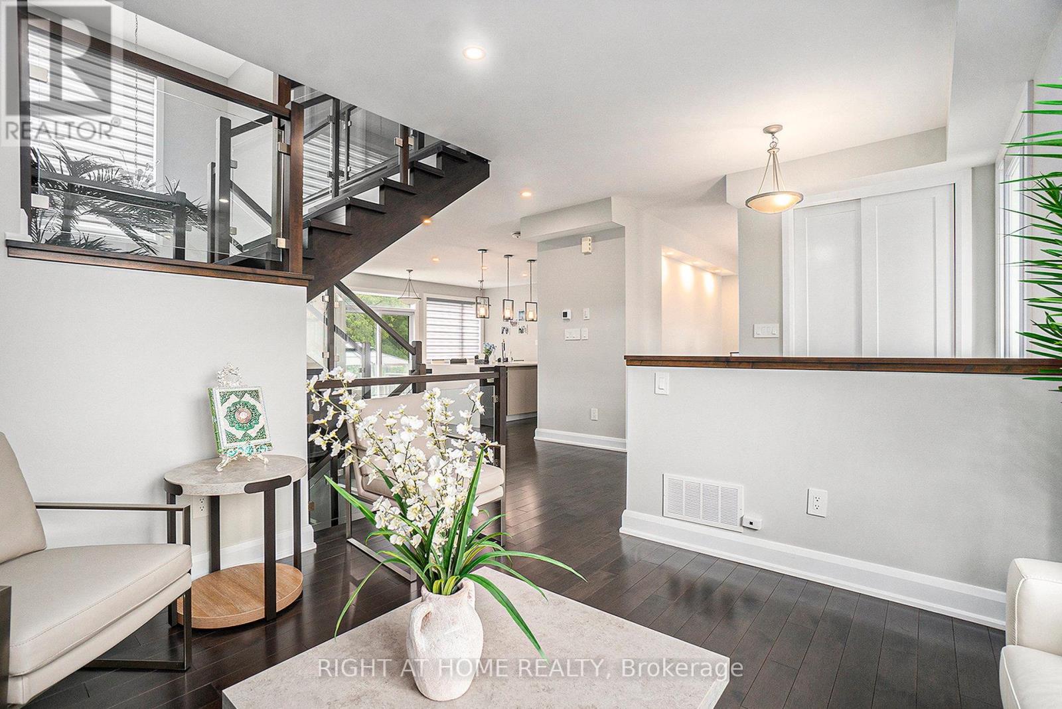
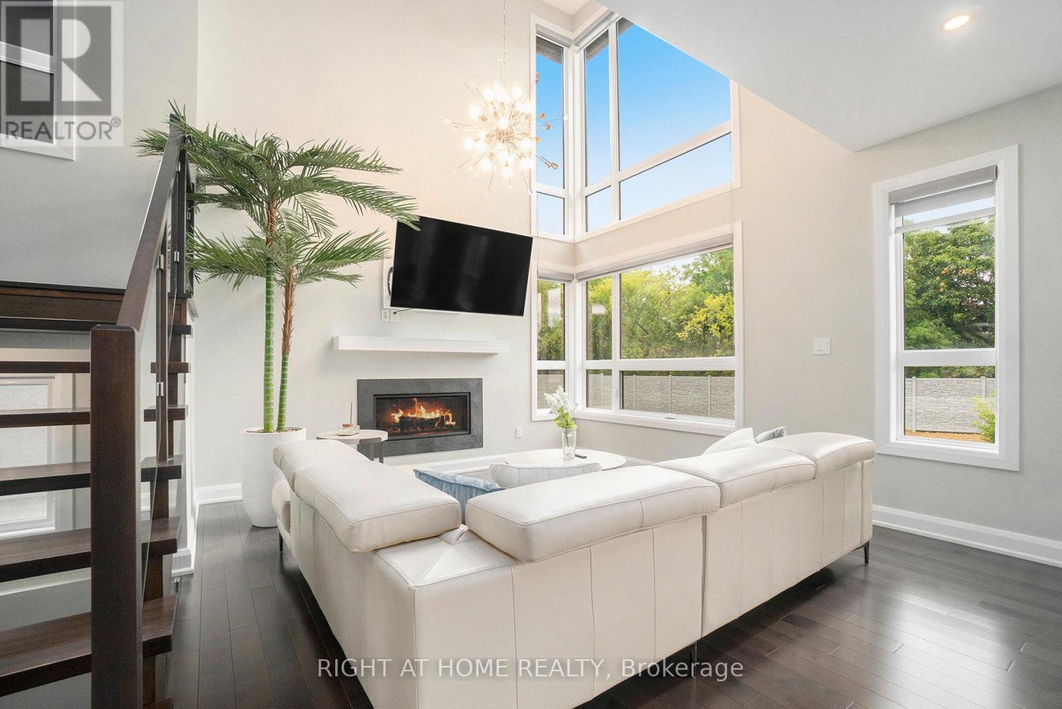
$1,599,000
17 RIDEAU HEIGHTS DRIVE
Ottawa, Ontario, Ontario, K2E7A7
MLS® Number: X12372085
Property description
Welcome to this Exceptional home design with over 3400 SQ FT. floor plan that gives the 'wow' factor everywhere you look! This stunning custom-built home is nestled on an immense lot in Rideau Heights and perfectly set in an exclusive neighborhood within close proximity to all the amenities imaginable. This beautifully designed property offers 4 spacious bedrooms/ 4 bathrooms plus a main floor den, perfect for a home office or media space. The Home is flooded with natural light, high ceilings, premium hardwood flooring and tile throughout along with a spectacular gourmet kitchen with quartz counters and high-end appliances. No expenses have been spared! The living room boasts 18 feet ceiling with a cozy gas fireplace, large windows with the patio doors leading to a large backyard perfect for entertaining family or friends. A modern show-stopper staircase leads to an incredibly laid out second floor offering 4 bedrooms, 2 ensuite baths, a Master retreat featuring a custom double walk-in closets & ensuite, double sink, free standing soaker tub and a large steam shower. The second master bedroom has its own ensuite with the 3rd and 4th bedroom sharing the Jack-jill bath. The laundry room is conveniently located on the second floor. The unfinished basement offers endless possibilities, a blank canvas presenting the perfect opportunity to express your vision and creativity! Moreover, the Sub-floor and gas fireplace have been installed in the basement. Book your showing today!
Building information
Type
*****
Age
*****
Appliances
*****
Basement Development
*****
Basement Type
*****
Construction Style Attachment
*****
Cooling Type
*****
Exterior Finish
*****
Fireplace Present
*****
Foundation Type
*****
Half Bath Total
*****
Heating Fuel
*****
Heating Type
*****
Size Interior
*****
Stories Total
*****
Utility Water
*****
Land information
Sewer
*****
Size Depth
*****
Size Frontage
*****
Size Irregular
*****
Size Total
*****
Rooms
Main level
Great room
*****
Kitchen
*****
Dining room
*****
Foyer
*****
Family room
*****
Mud room
*****
Den
*****
Second level
Laundry room
*****
Primary Bedroom
*****
Bedroom
*****
Bedroom
*****
Bedroom
*****
Courtesy of RIGHT AT HOME REALTY
Book a Showing for this property
Please note that filling out this form you'll be registered and your phone number without the +1 part will be used as a password.




