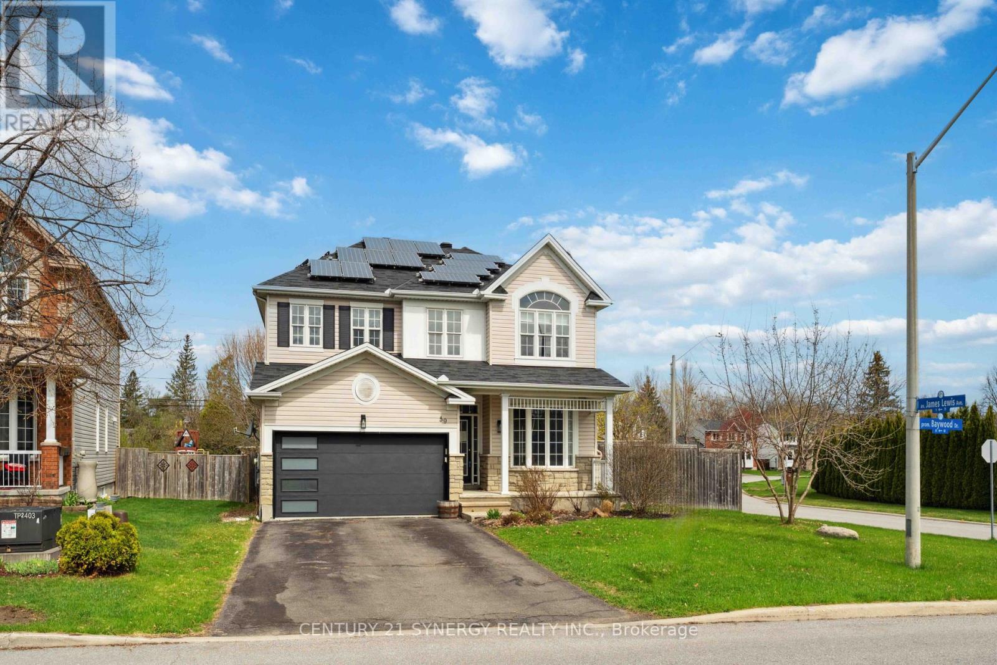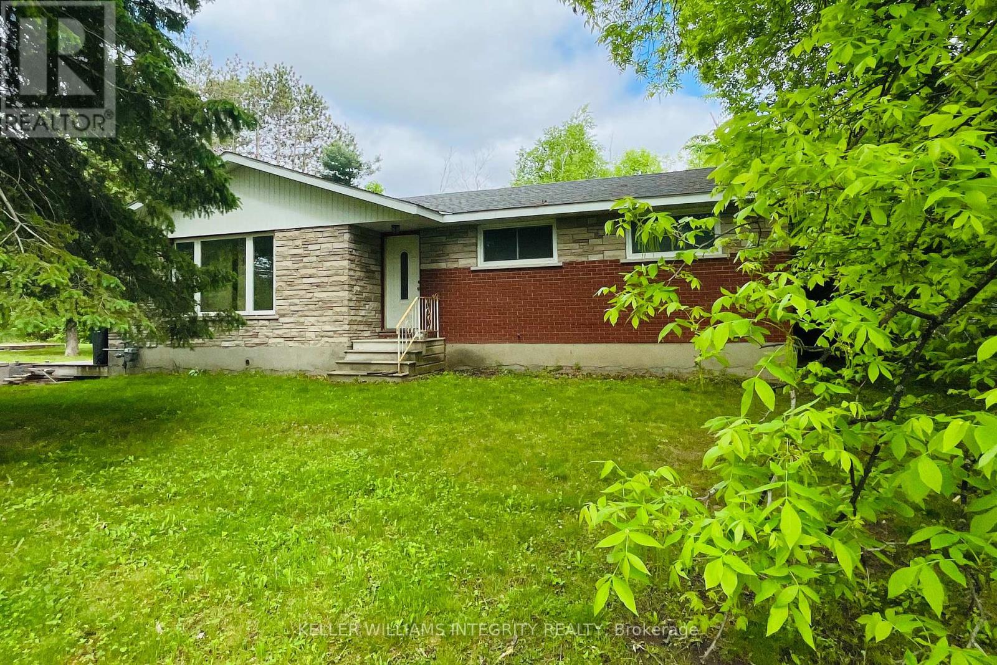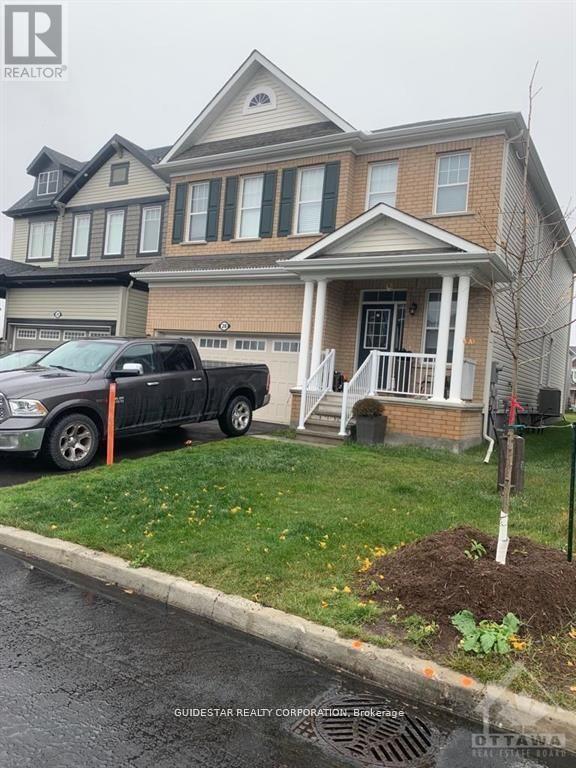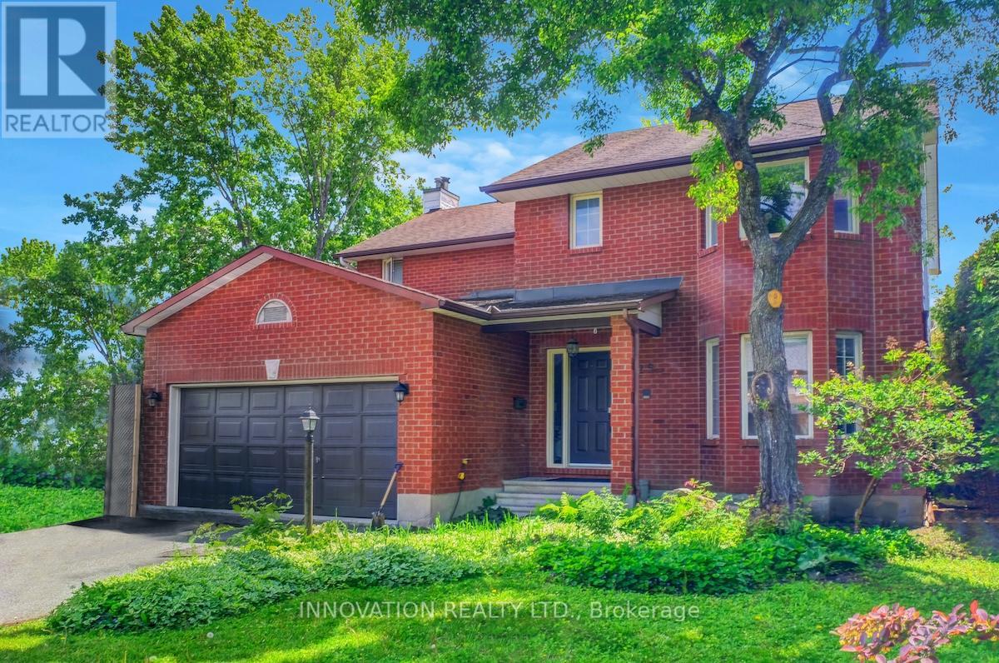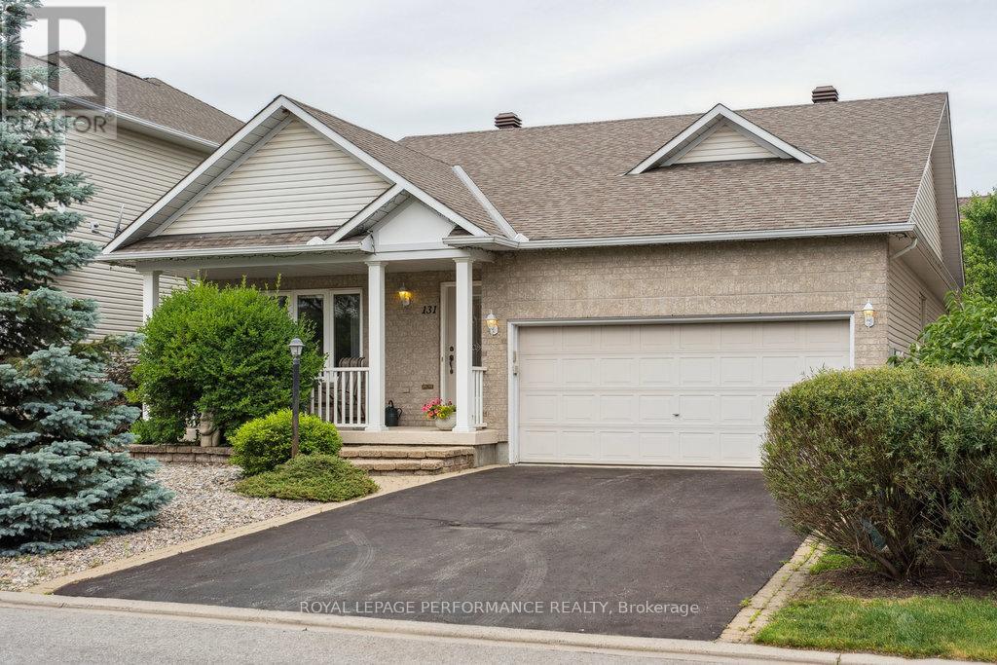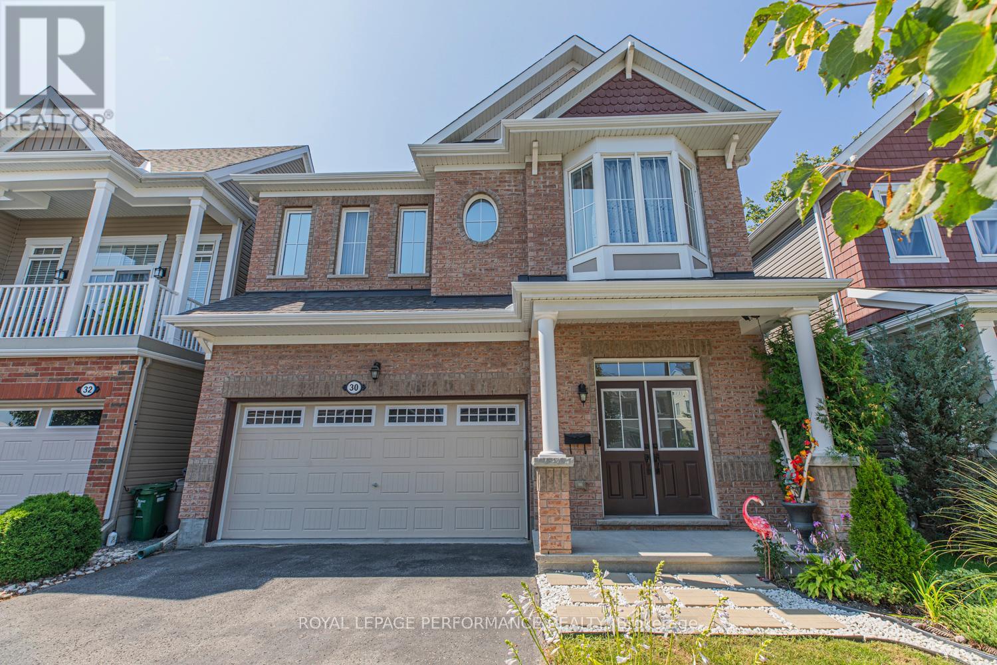Free account required
Unlock the full potential of your property search with a free account! Here's what you'll gain immediate access to:
- Exclusive Access to Every Listing
- Personalized Search Experience
- Favorite Properties at Your Fingertips
- Stay Ahead with Email Alerts
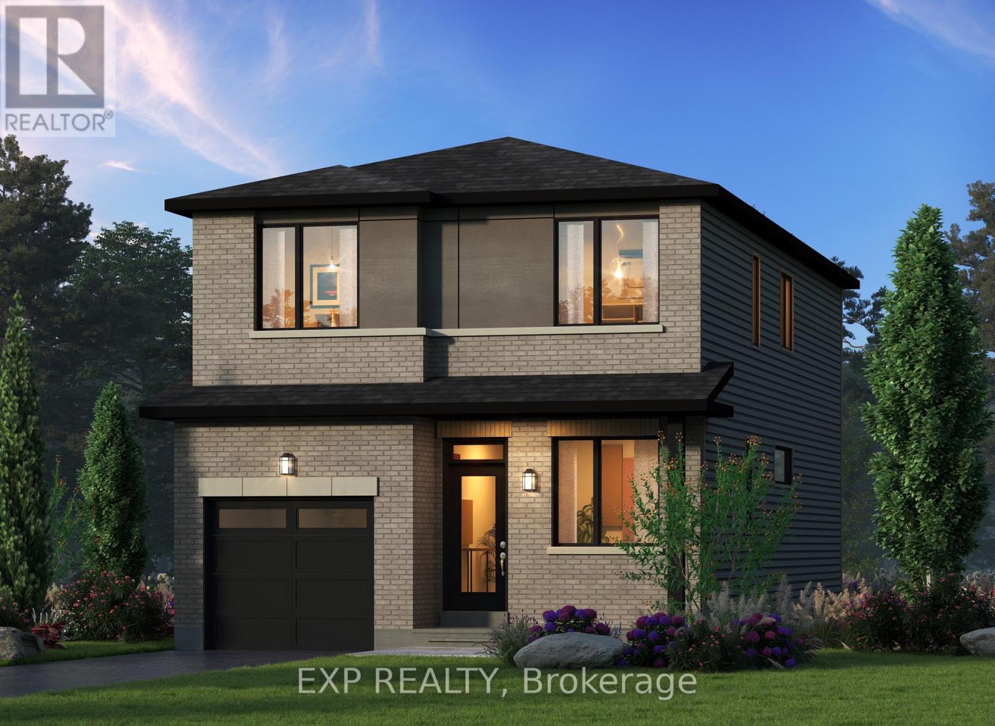
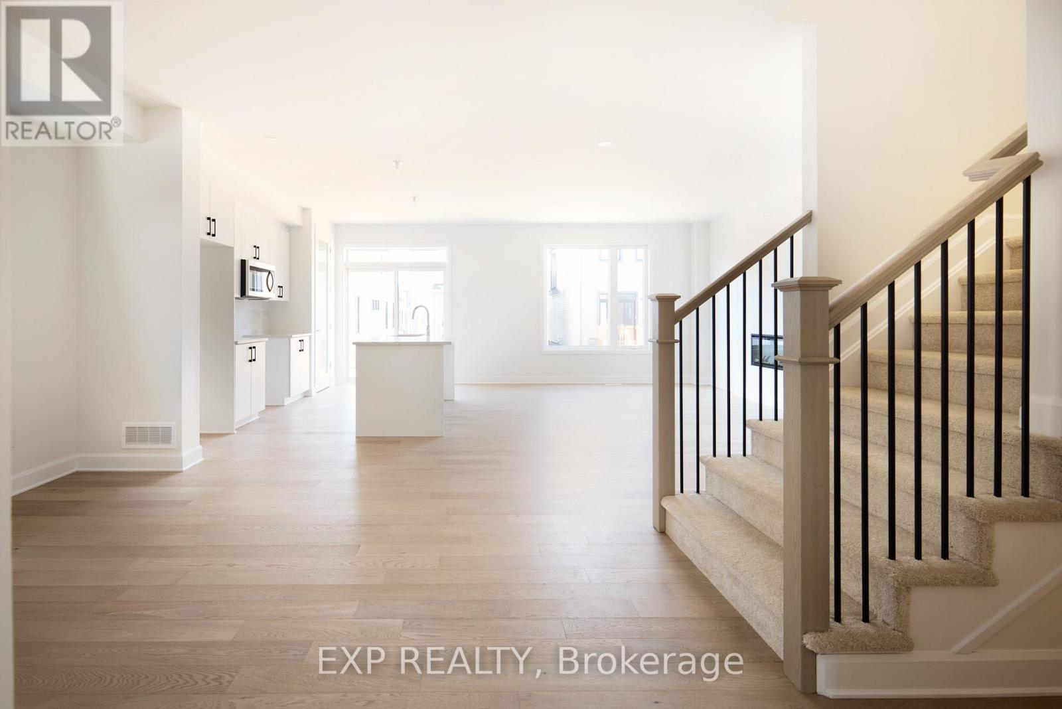
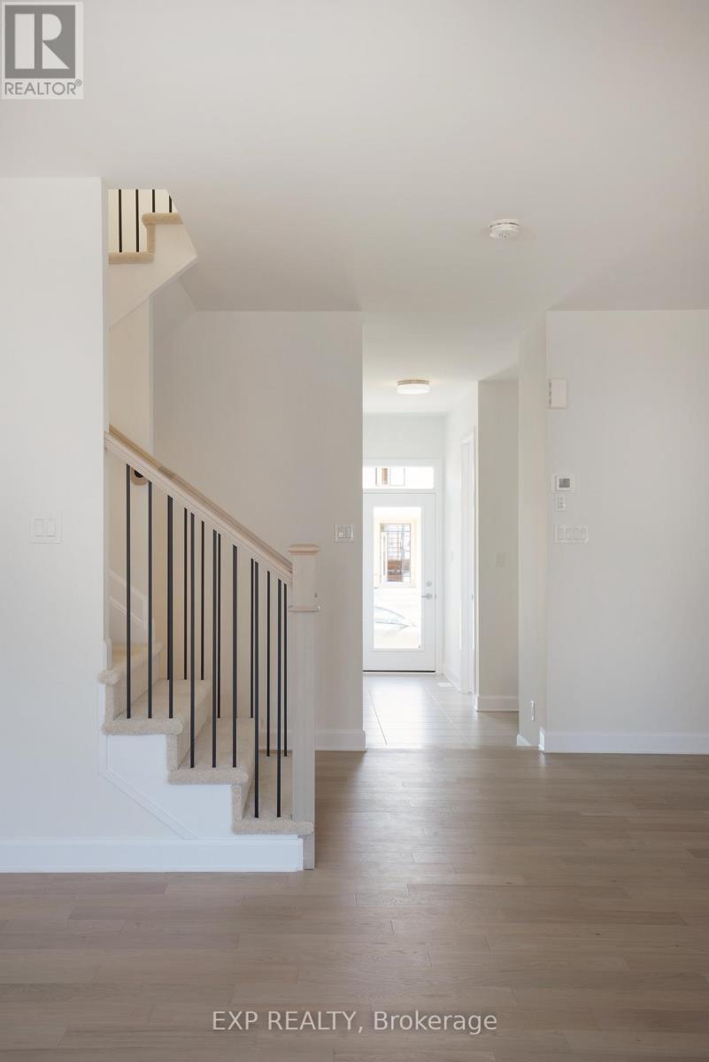
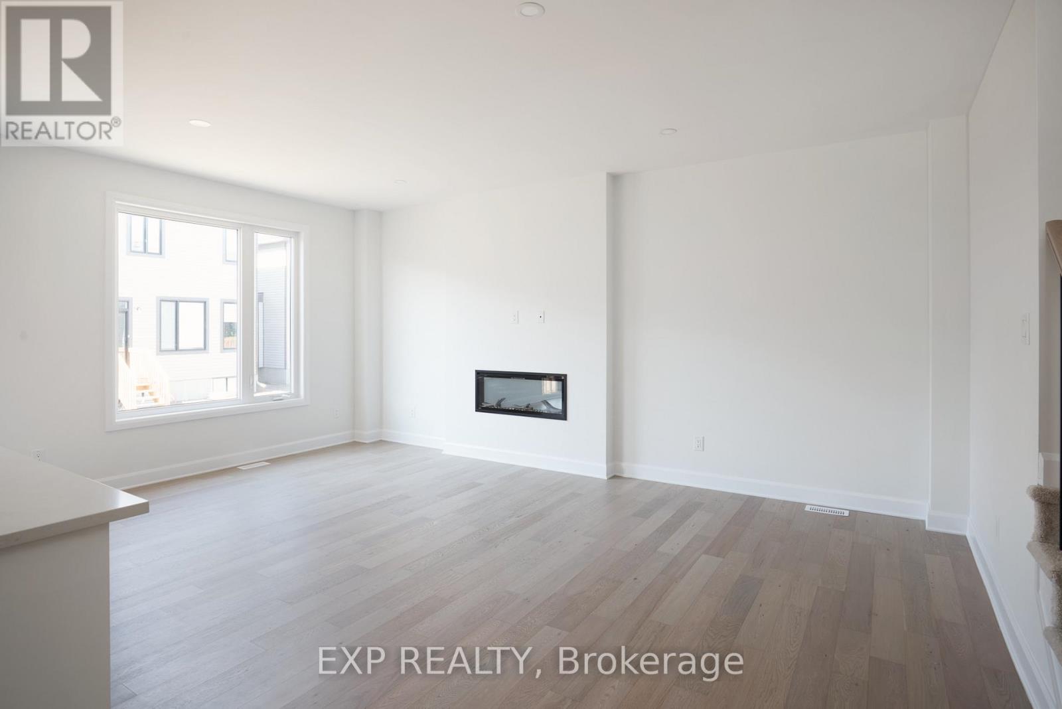
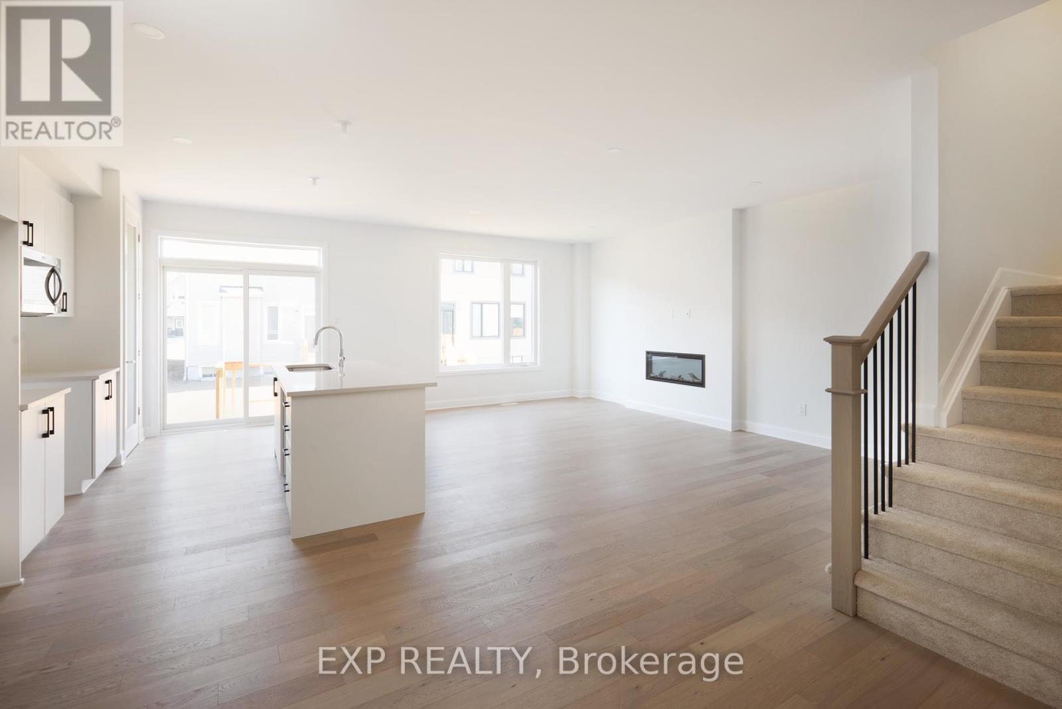
$836,990
509 ROUNDHOUSE CRESCENT
Ottawa, Ontario, Ontario, K2S2Y1
MLS® Number: X12370234
Property description
Welcome to The Sutton F (2,222 sq. ft. plus finished basement) in Glenview's exciting Union West community. This elegant 4-bedroom, 2.5-bath detached home combines modern design with premium finishes, perfect for families who value space and style. On the main floor, enjoy a bright open-concept layout highlighted by the kitchen with quartz countertops throughout, upgraded pot lights in both the kitchen and great room, and a canopy or microwave hood fan. The spacious great room features an electric fireplace, creating the perfect atmosphere for family gatherings and entertaining. Upstairs, the primary suite offers a private retreat with a walk-in closet and an ensuite, while three additional bedrooms provide ample space for family and guests. The finished basement rec room (265 sq. ft.) adds even more versatility ideal as a playroom, home office, or media space with plenty of room for future customization. Located just steps from parks and top schools, Union West combines small-town charm with fast city access. With a closing date of July 28, 2026, you can lock in today's pricing while planning your dream move. Enjoy the included air conditioning unit (limited-time incentive!) and take advantage of the $2,500 Design Studio Bonus to personalize your finishes. Plus, ask us about the other 4 townhome and 7 single-family home designs.
Building information
Type
*****
Age
*****
Amenities
*****
Appliances
*****
Basement Development
*****
Basement Type
*****
Construction Style Attachment
*****
Cooling Type
*****
Exterior Finish
*****
Fireplace Present
*****
Foundation Type
*****
Half Bath Total
*****
Heating Fuel
*****
Heating Type
*****
Size Interior
*****
Stories Total
*****
Utility Water
*****
Land information
Sewer
*****
Size Depth
*****
Size Frontage
*****
Size Irregular
*****
Size Total
*****
Rooms
Main level
Kitchen
*****
Great room
*****
Dining room
*****
Lower level
Recreational, Games room
*****
Second level
Bedroom 4
*****
Bedroom 3
*****
Bedroom 2
*****
Primary Bedroom
*****
Courtesy of EXP REALTY
Book a Showing for this property
Please note that filling out this form you'll be registered and your phone number without the +1 part will be used as a password.



