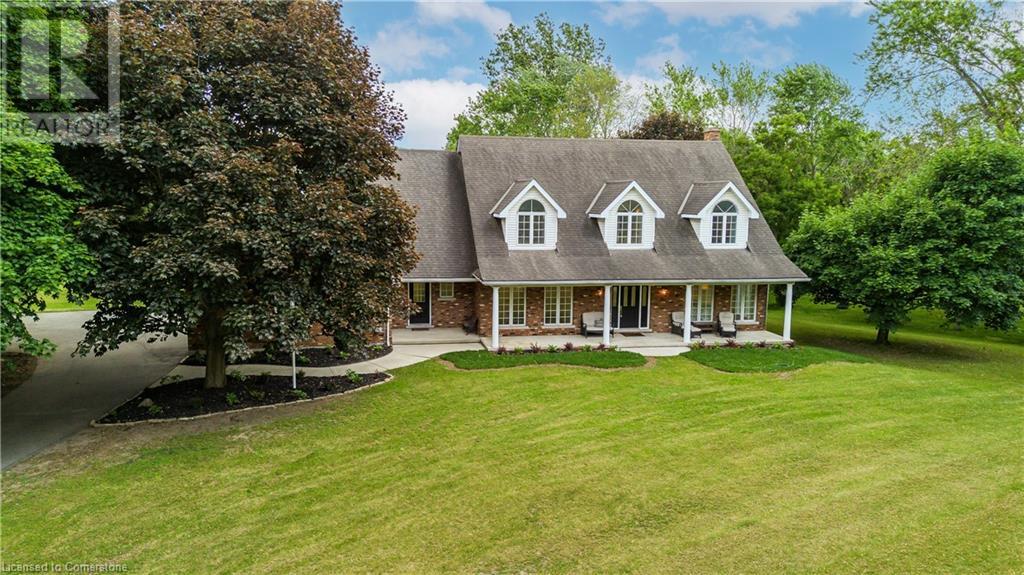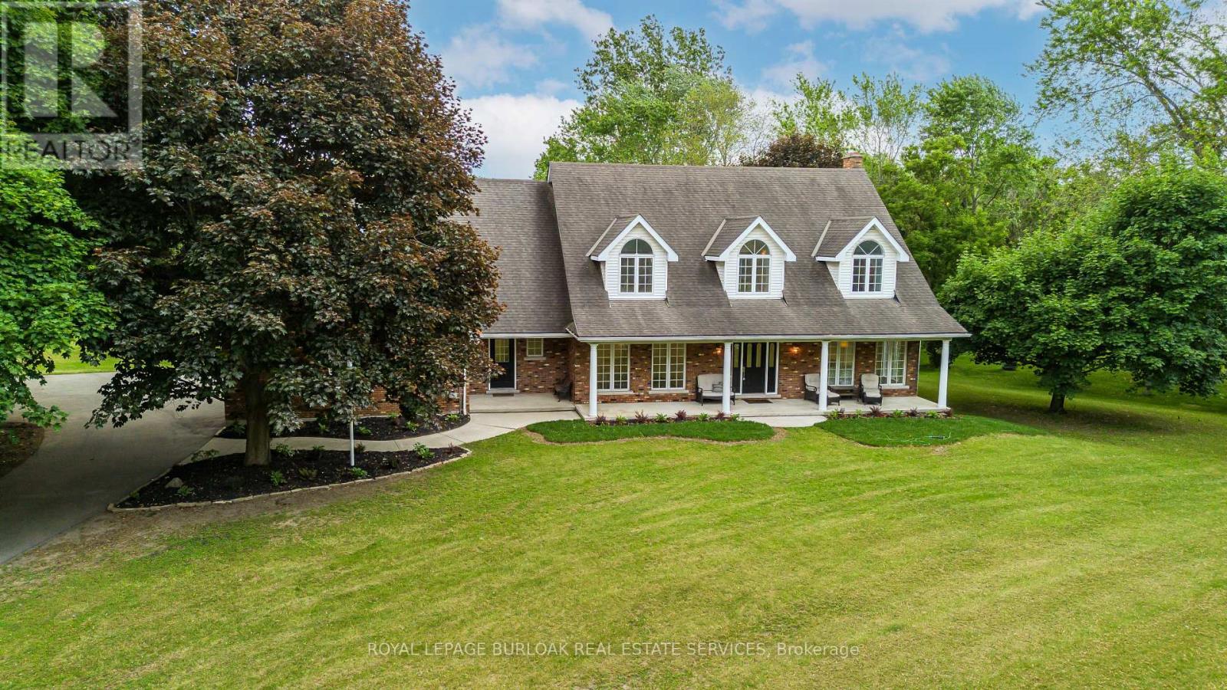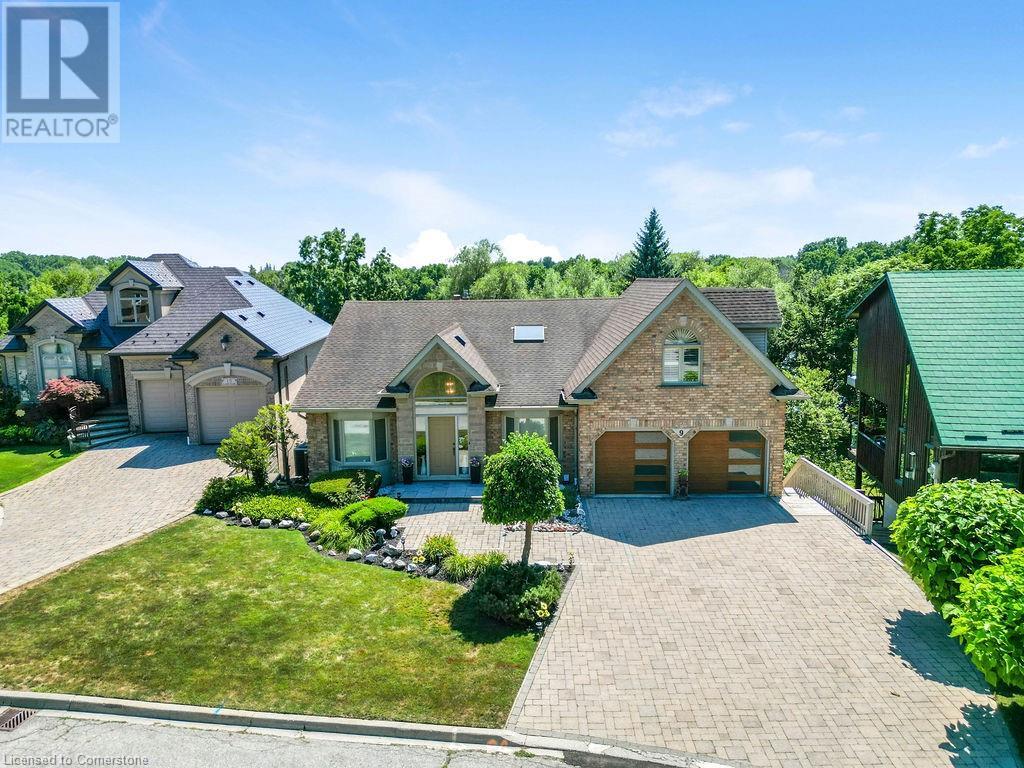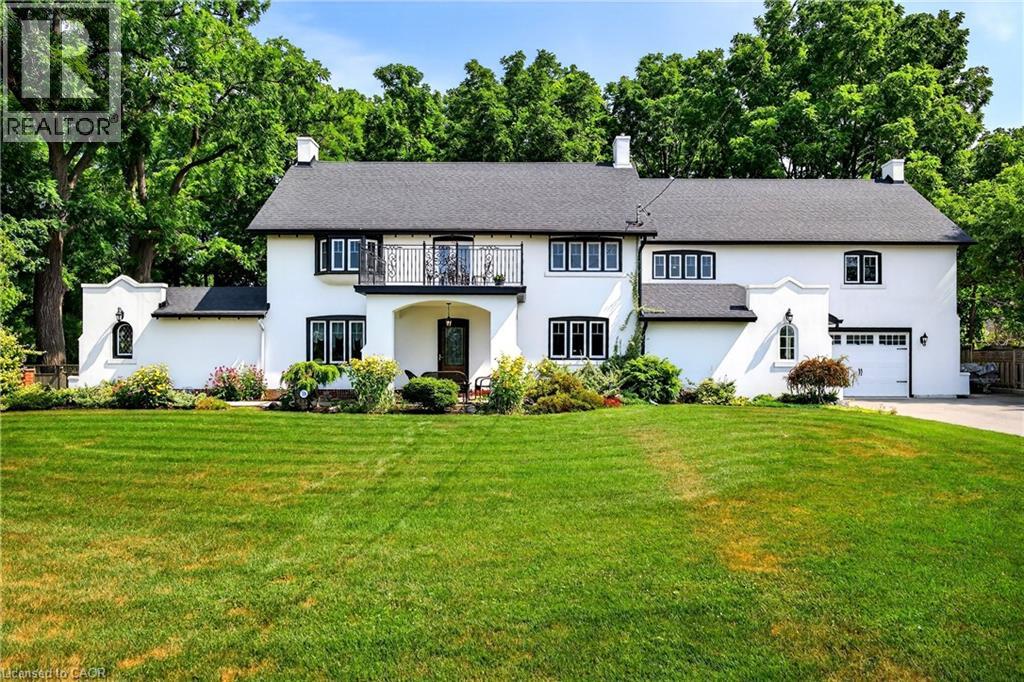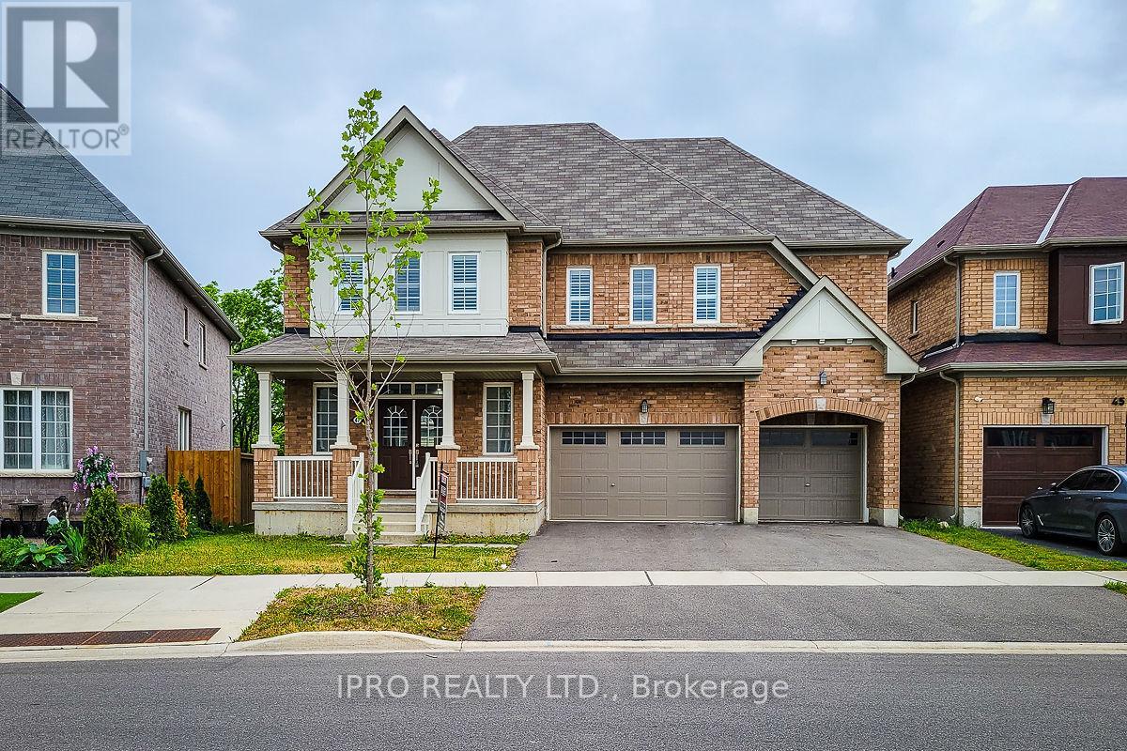Free account required
Unlock the full potential of your property search with a free account! Here's what you'll gain immediate access to:
- Exclusive Access to Every Listing
- Personalized Search Experience
- Favorite Properties at Your Fingertips
- Stay Ahead with Email Alerts





$1,499,000
9 LAMB COURT
Haldimand, Ontario, Ontario, N3W1E2
MLS® Number: X12366167
Property description
Welcome to 9 Lamb Court, a distinguished custom-built executive residence positioned along the scenic banks of the Grand River. This multi-level home is thoughtfully designed to maximize its exceptional location, providing river views from most rooms. Boasting over 4,300 square feet of living space, the property offers ample accommodation for a growing family and features four bedrooms, three bathrooms, and an in-law suite with a private entrance. The unique floor plan includes two expansive family rooms, each equipped with fireplaces - one further enhanced by a wet bara formal dining room, a spacious and modern eat-in kitchen, a dedicated home office, a primary suite with multiple closets and a luxurious ensuite, a solarium with built-in hot tub, main floor laundry, and a gym. Multiple exits lead to several private seating areas, strategically positioned to capture the tranquility and views of the river. The quiet court location further enhances the peacefulness and exclusivity of this remarkable property. Please note basement kitchen and Living room are combined.
Building information
Type
*****
Age
*****
Appliances
*****
Basement Development
*****
Basement Features
*****
Basement Type
*****
Construction Style Attachment
*****
Cooling Type
*****
Exterior Finish
*****
Fireplace Present
*****
FireplaceTotal
*****
Flooring Type
*****
Foundation Type
*****
Heating Fuel
*****
Heating Type
*****
Size Interior
*****
Utility Water
*****
Land information
Access Type
*****
Amenities
*****
Landscape Features
*****
Sewer
*****
Size Depth
*****
Size Frontage
*****
Size Irregular
*****
Size Total
*****
Rooms
Main level
Laundry room
*****
Dining room
*****
Kitchen
*****
Lower level
Exercise room
*****
Family room
*****
Basement
Bedroom 4
*****
Office
*****
Family room
*****
Bathroom
*****
Living room
*****
Kitchen
*****
Third level
Bathroom
*****
Primary Bedroom
*****
Second level
Bathroom
*****
Bedroom 3
*****
Bedroom 2
*****
Courtesy of RE/MAX ESCARPMENT REALTY INC.
Book a Showing for this property
Please note that filling out this form you'll be registered and your phone number without the +1 part will be used as a password.
