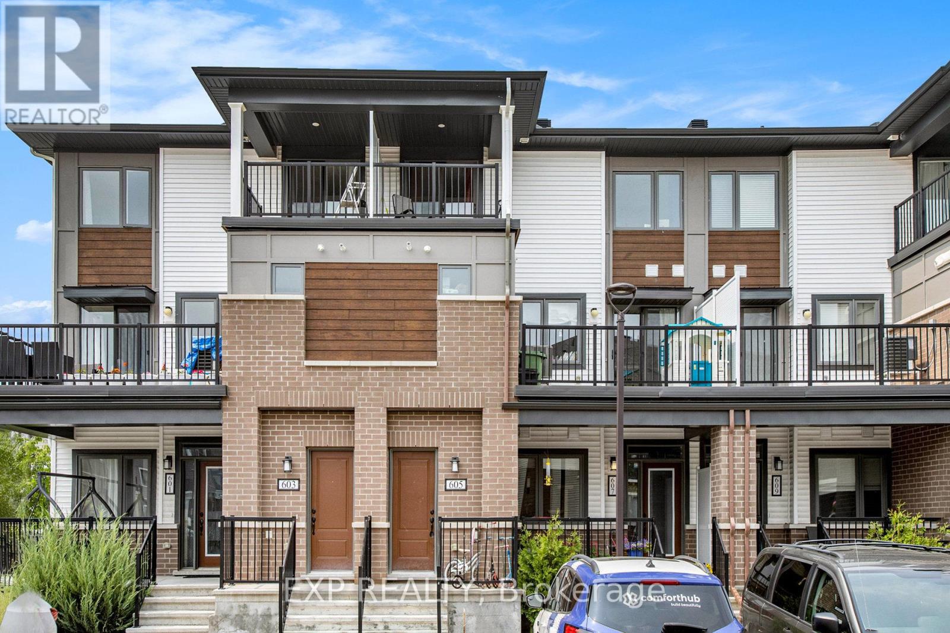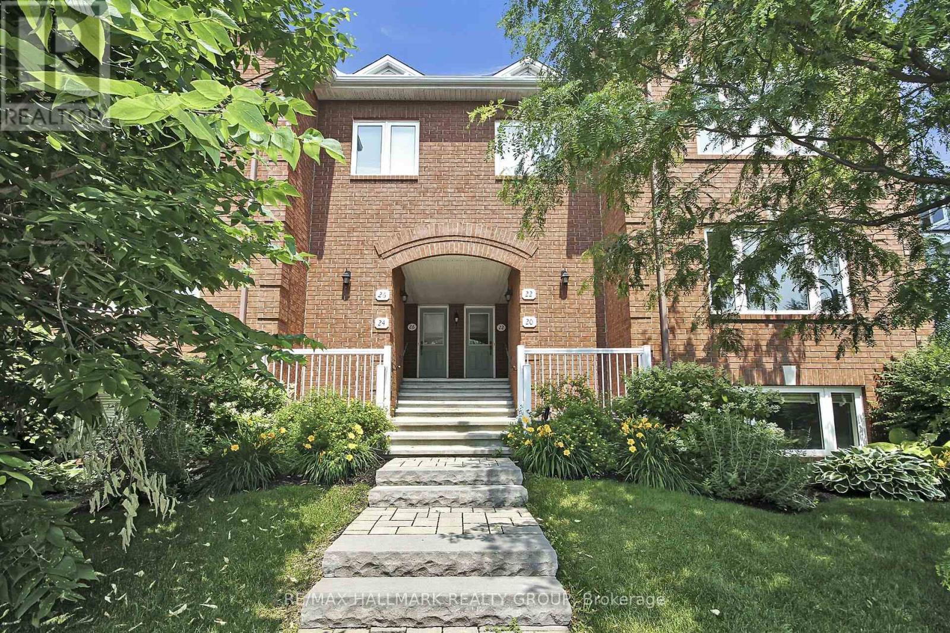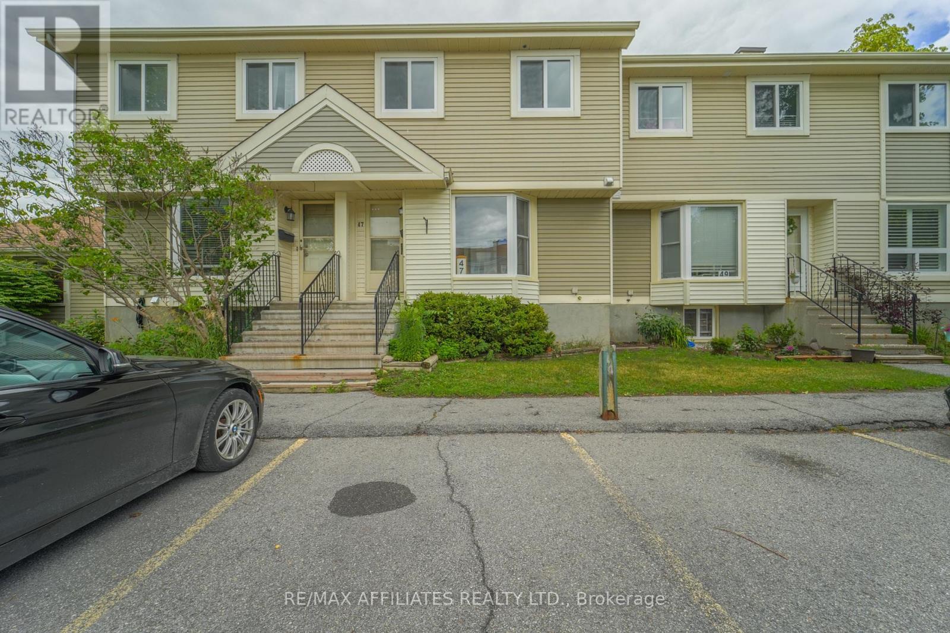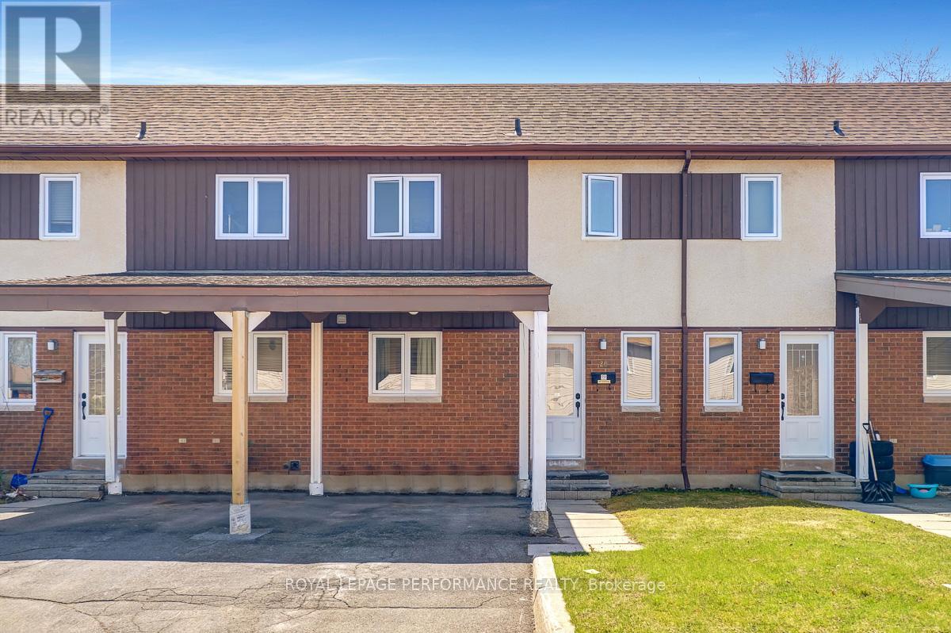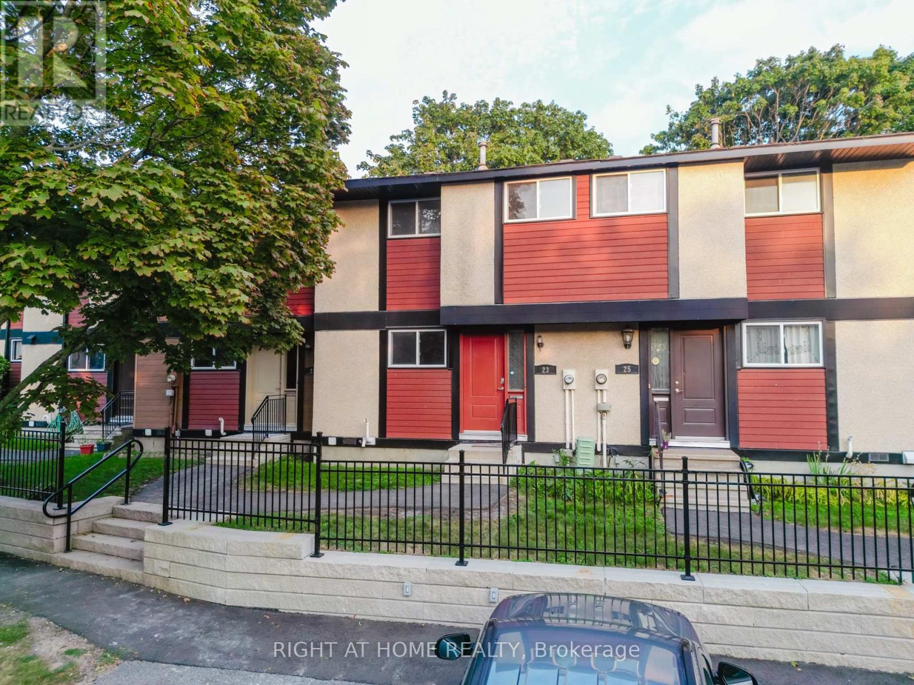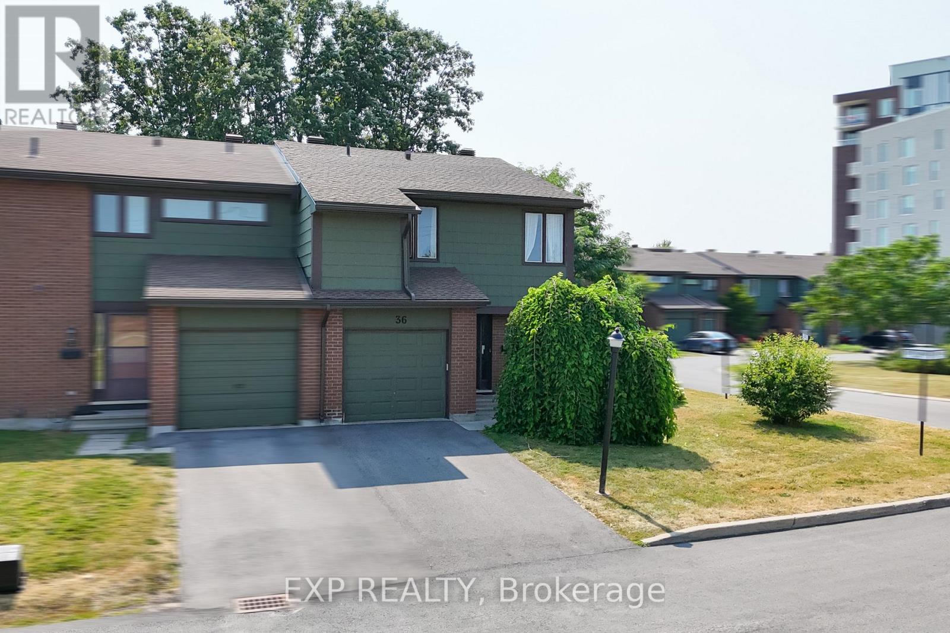Free account required
Unlock the full potential of your property search with a free account! Here's what you'll gain immediate access to:
- Exclusive Access to Every Listing
- Personalized Search Experience
- Favorite Properties at Your Fingertips
- Stay Ahead with Email Alerts
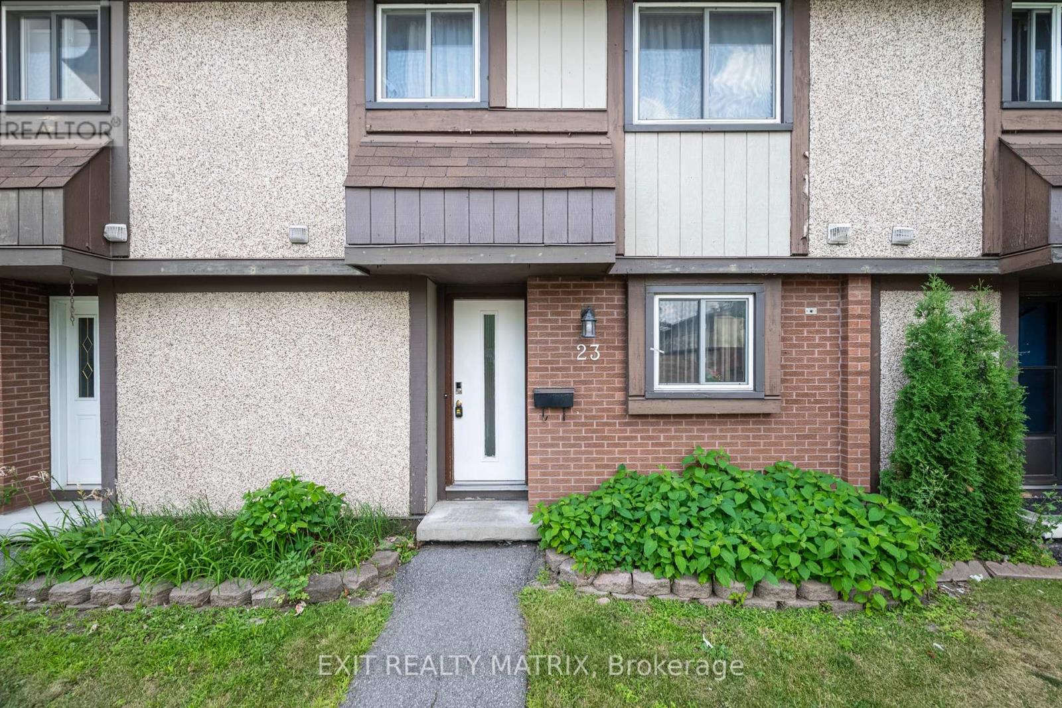
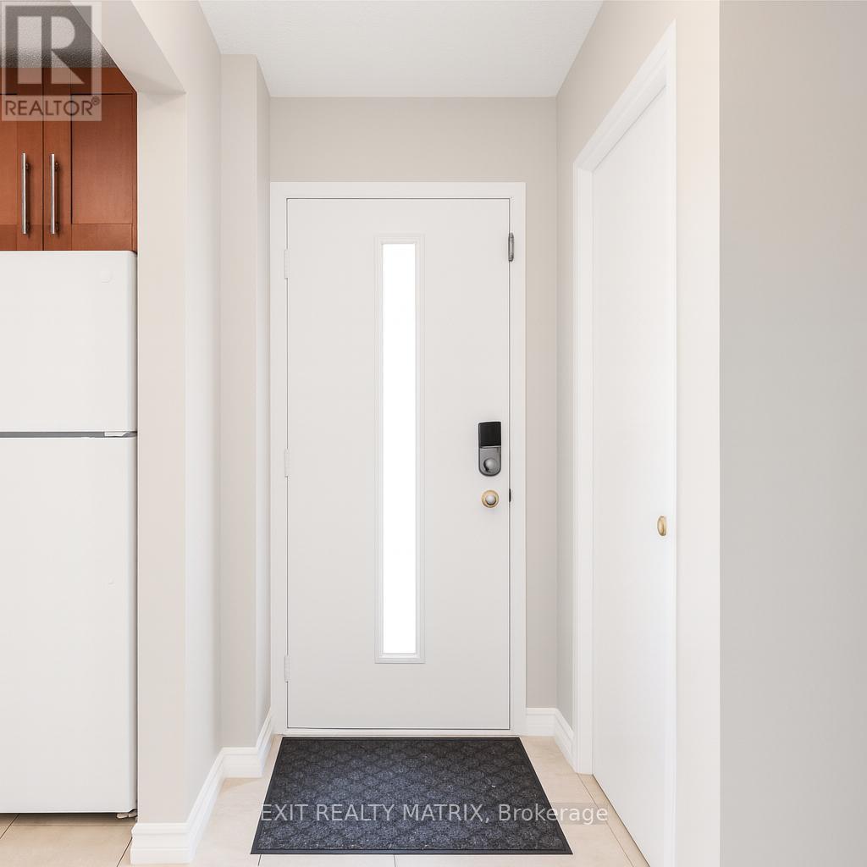
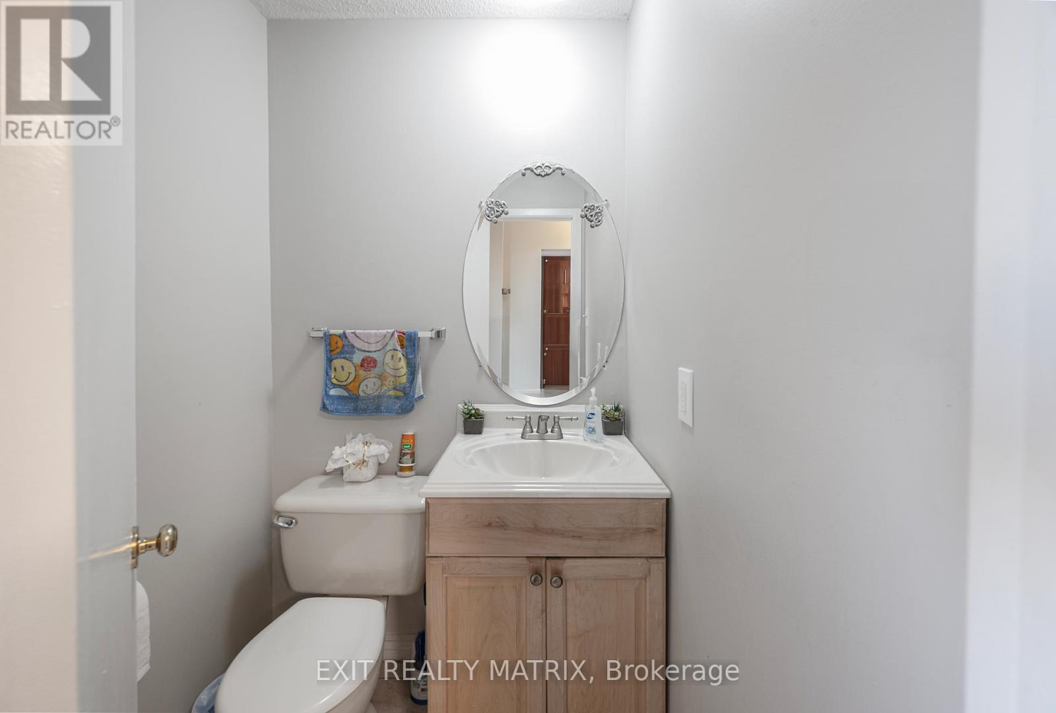
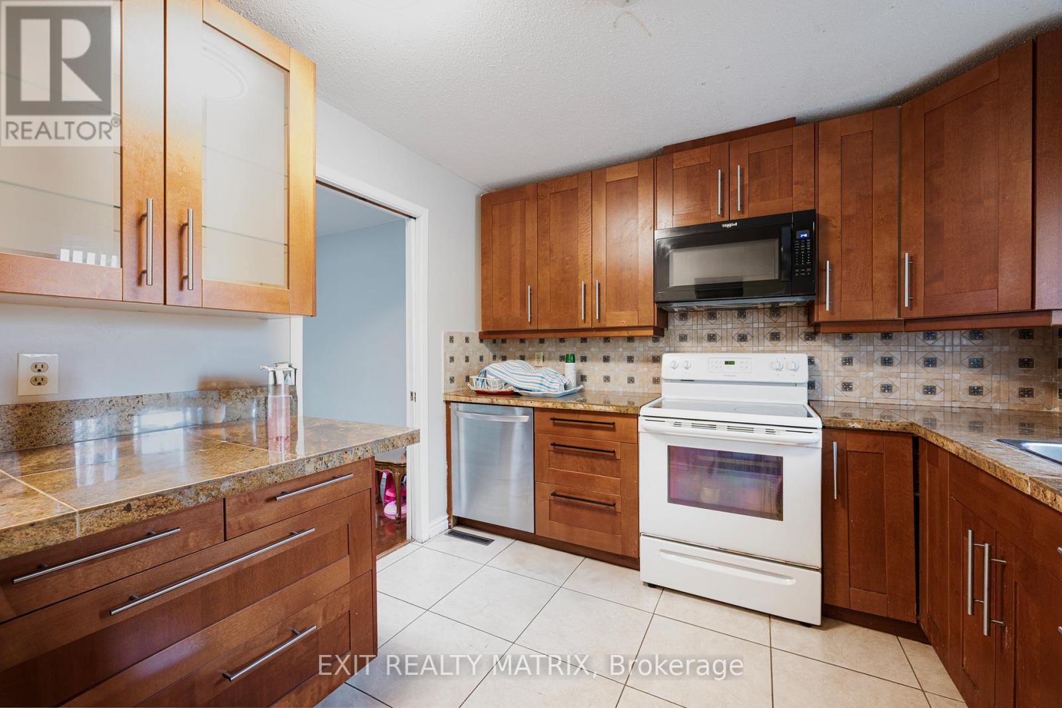
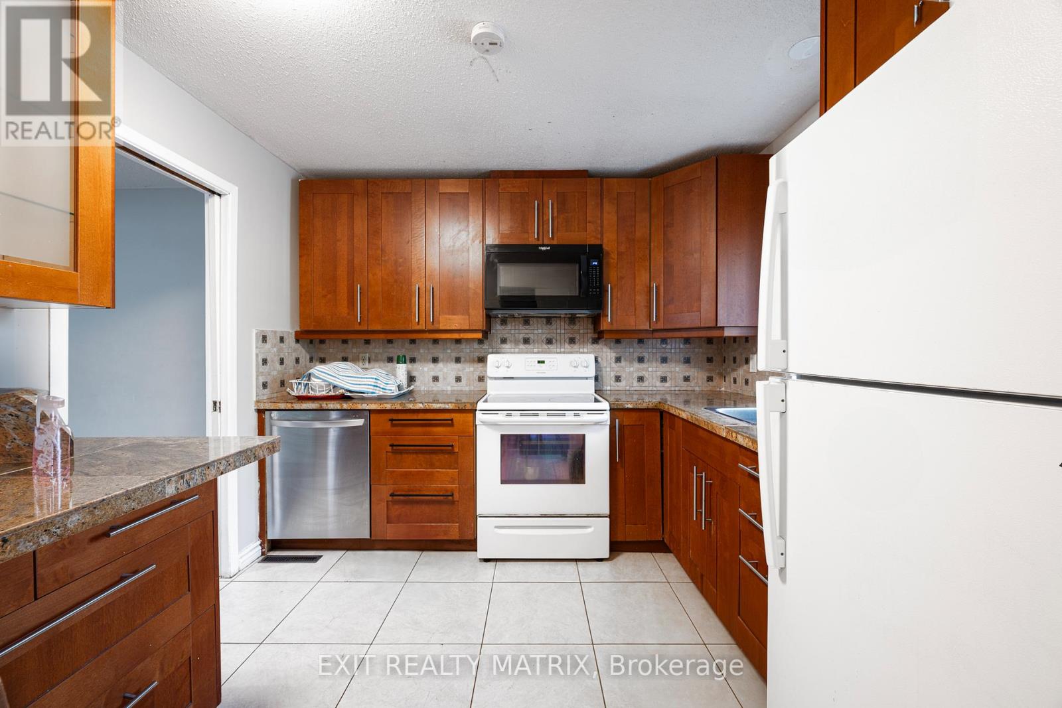
$420,000
23 PICKFORD DRIVE
Ottawa, Ontario, Ontario, K2L2C1
MLS® Number: X12364372
Property description
With condo fees finally under $350/month, this 3-bed, 3-bath home is carpet-free, move-in ready, and perfect as a first home or investment property. Recently upgraded furnace, AC, and humidifier (2020), plus Ecobee smart thermostats for comfort and efficiency. Step inside to find granite counters in the kitchen and in all washrooms, plenty of cabinet space, and hardwood floors flowing through the living and dining room with a beautiful chandelier and large windows that fill the space with natural light. The main floor also includes a powder room. Upstairs offers 3 spacious bedrooms and a full bathroom. The primary bedroom is roomy, with the 2nd and 3rd bedrooms providing extra flexibility. The finished basement has plenty of space for a home gym, movie room, or play area, along with another full bathroom. Out back, enjoy your private patio with a deck, plus a storage space on the balcony perfect for seasonal items, winter tires, or extra belongings. Located in a welcoming Kanata community surrounded by everything youll ever need, and the condo consistently maintains the exterior.
Building information
Type
*****
Amenities
*****
Appliances
*****
Basement Development
*****
Basement Type
*****
Cooling Type
*****
Exterior Finish
*****
Half Bath Total
*****
Heating Fuel
*****
Heating Type
*****
Size Interior
*****
Stories Total
*****
Land information
Rooms
Main level
Dining room
*****
Living room
*****
Kitchen
*****
Basement
Family room
*****
Second level
Bedroom 3
*****
Bedroom 2
*****
Primary Bedroom
*****
Courtesy of EXIT REALTY MATRIX
Book a Showing for this property
Please note that filling out this form you'll be registered and your phone number without the +1 part will be used as a password.
