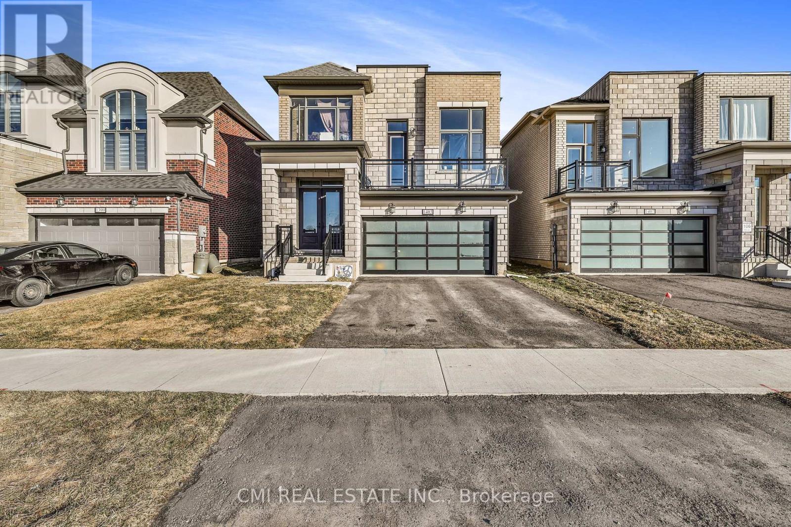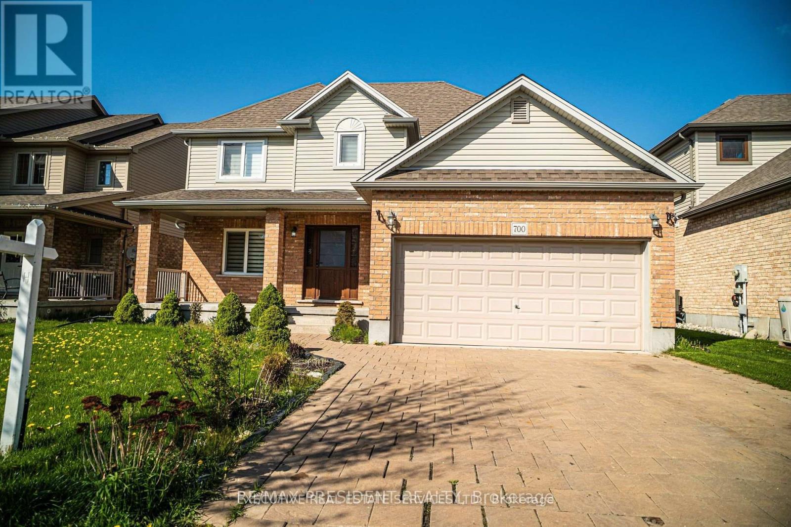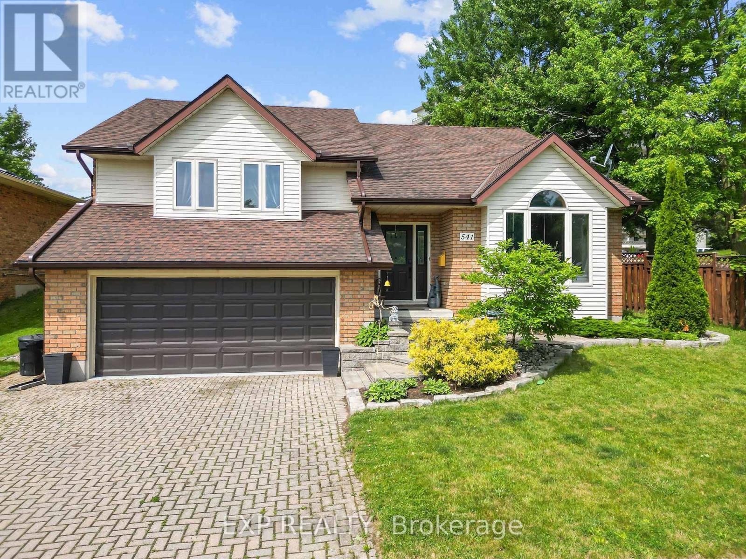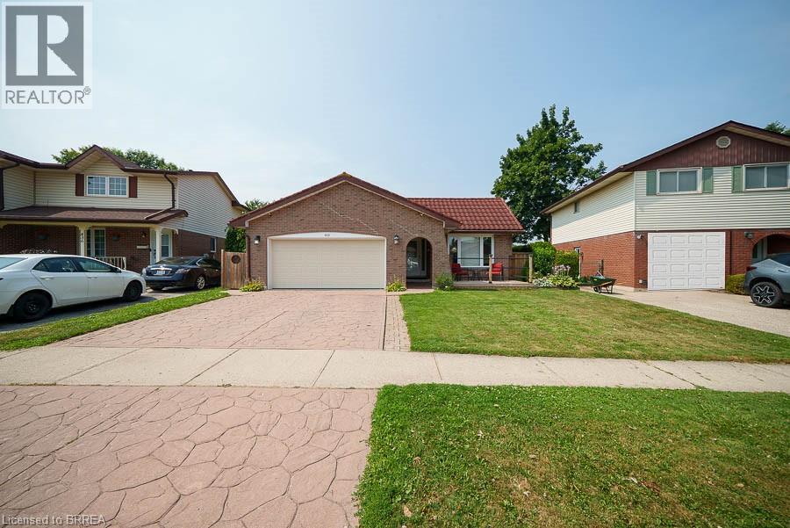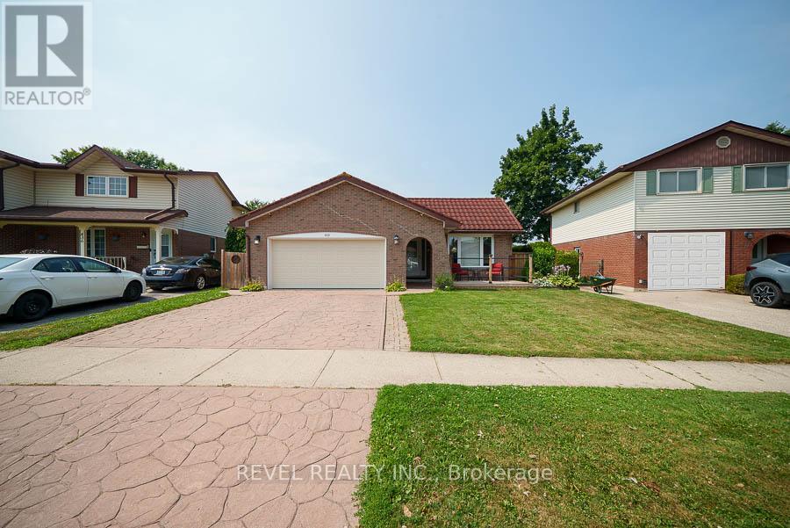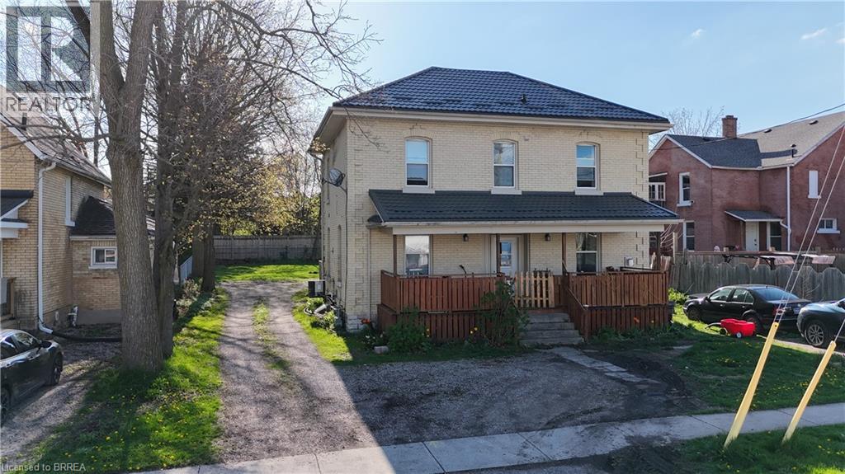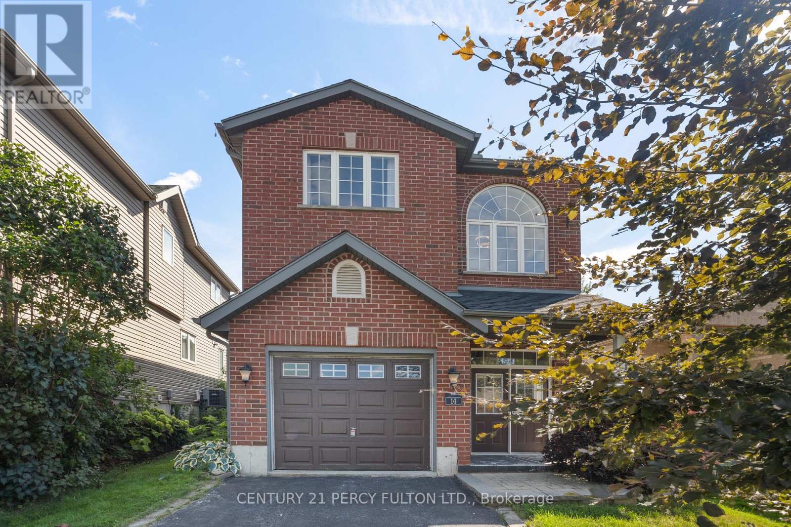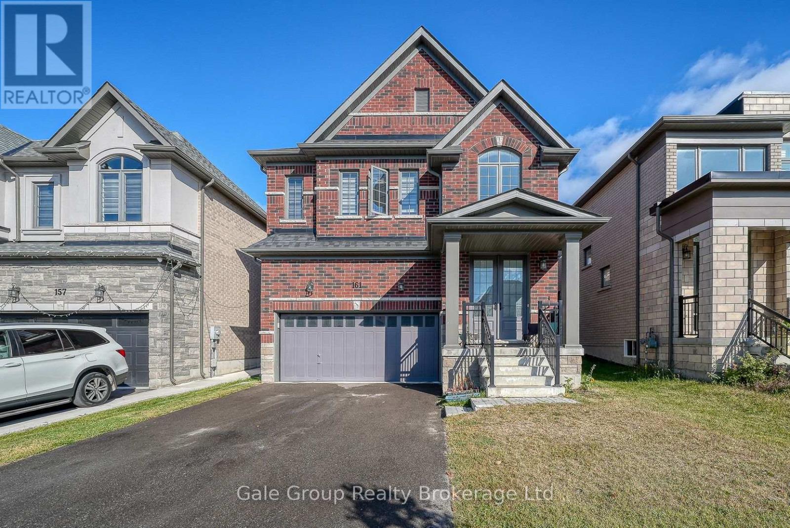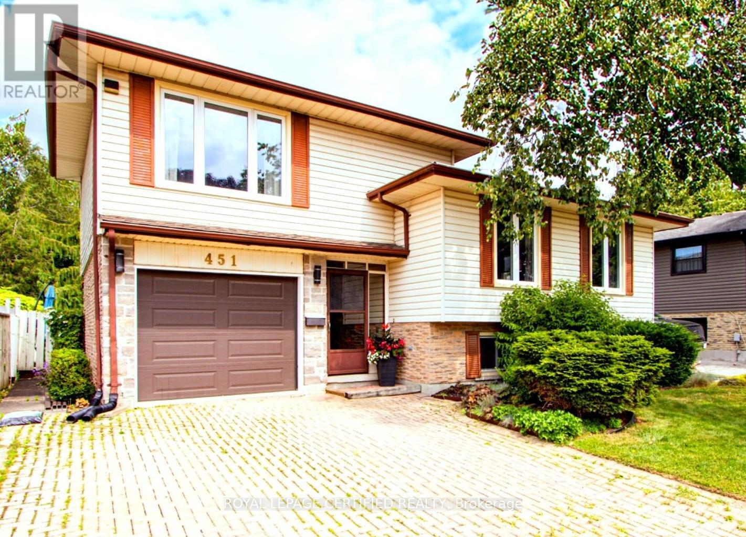Free account required
Unlock the full potential of your property search with a free account! Here's what you'll gain immediate access to:
- Exclusive Access to Every Listing
- Personalized Search Experience
- Favorite Properties at Your Fingertips
- Stay Ahead with Email Alerts
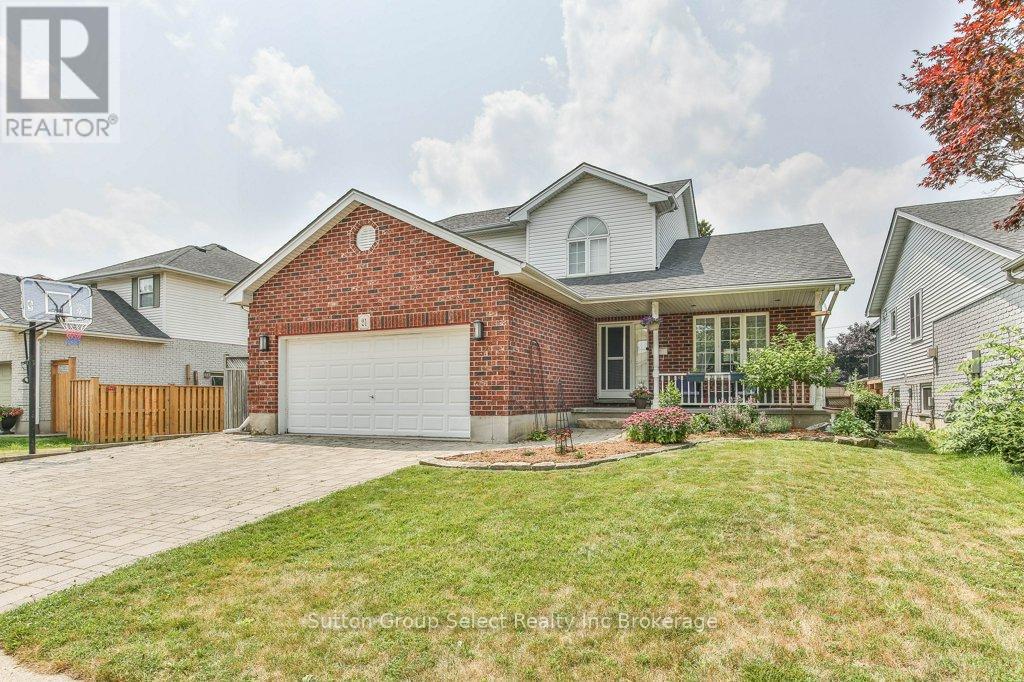
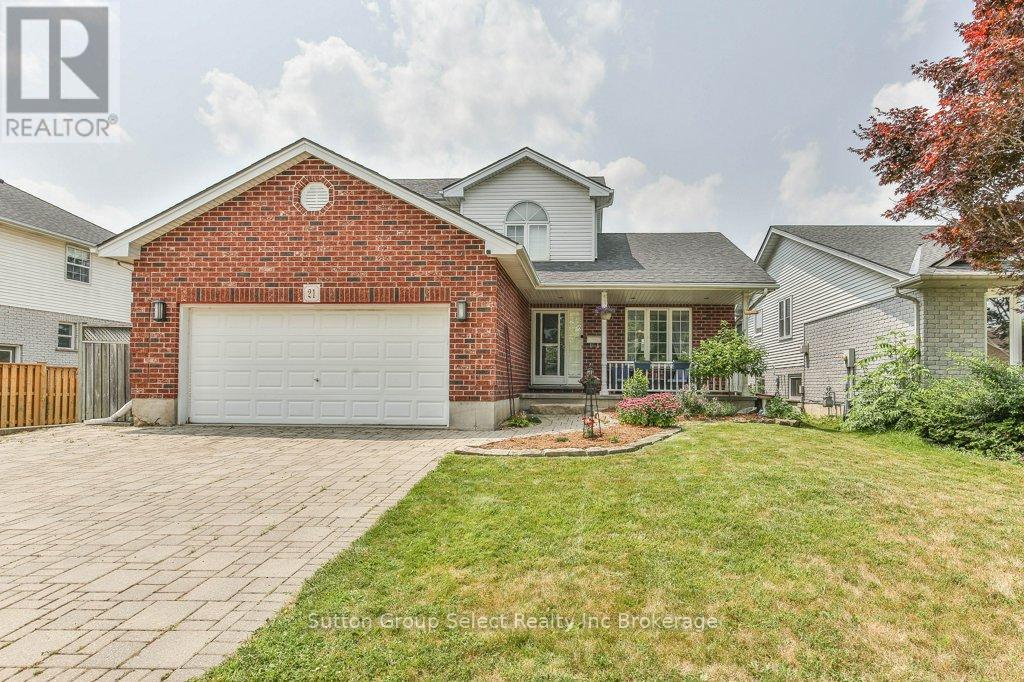
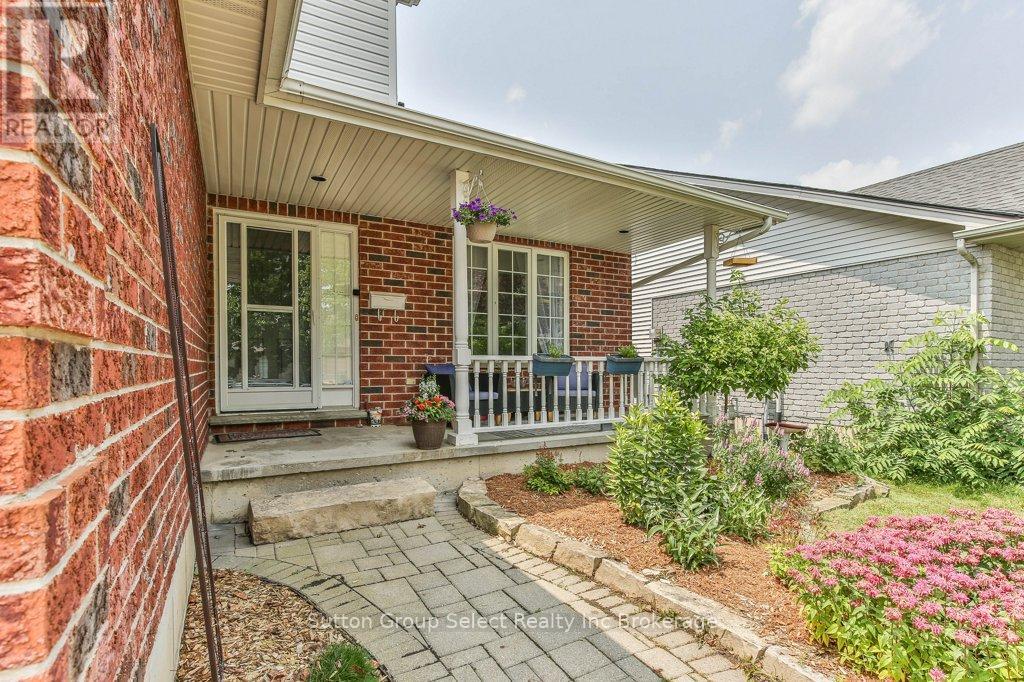
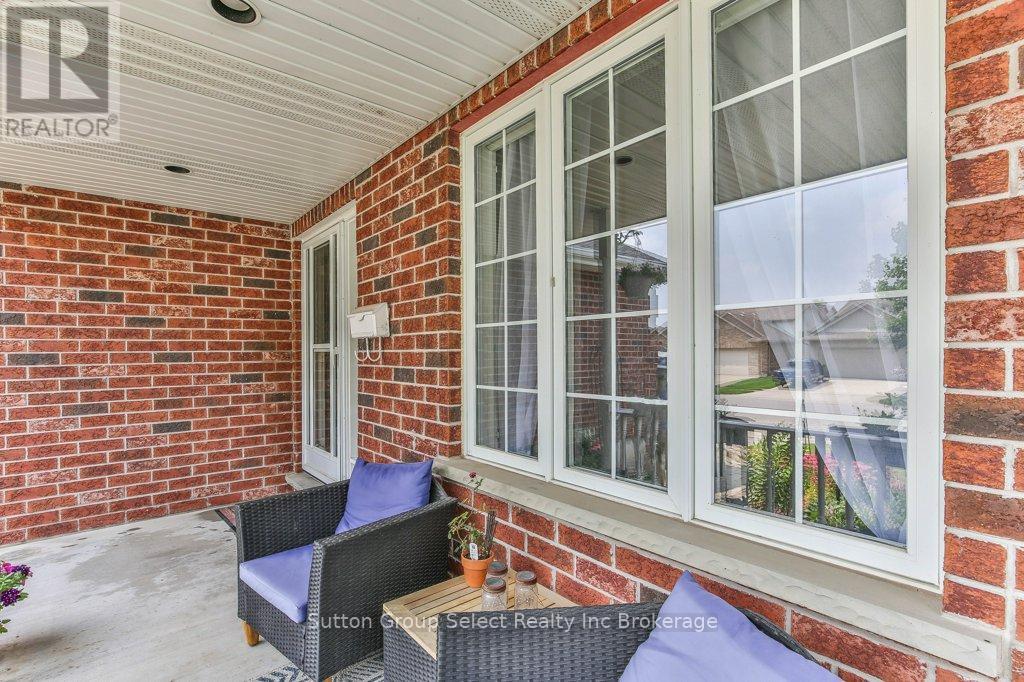
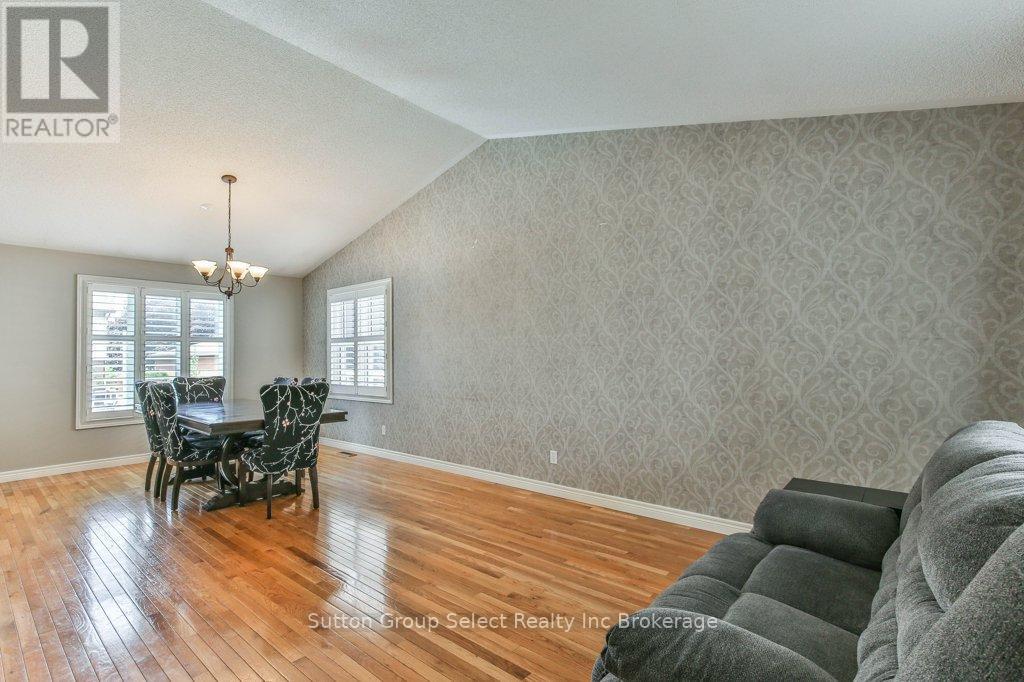
$699,900
21 HERON AVENUE
Woodstock, Ontario, Ontario, N4T1T1
MLS® Number: X12361259
Property description
Welcome to 21 Heron Ave. A 5 bedroom, 4 bathroom 2 storey home with attached 2 car garage. Perfect for a family to enjoy. Enter the foyer to the open concept living room, dining room with vaulted ceiling and hardwood flooring. The kitchen is large and bright, quartz counters, plenty of counter space is open to the family room with gas fireplace. Ideal for entertaining. California shutters throughout. Laundry and 2 pc bath. Second floor has 3 generously sized bedrooms and 4 pc bath. The Primary bedroom has a walk-thru closet to a 4 pc ensuite bath. The basement has 2 bedrooms, good sized family room, office and 3 pc bath, all freshly painted in neutral colours. Back yard is fenced with inground pool. Gas hook up for BBQ. Updates include pool heater 2020, pool solar blanket 2022, Pool pum 2023, Pool sand filter 2024, Dishwasher 2020, Fridge 2024, Washer 2023, Range True Convection Airfry No Preheat oven 2025, Pool robot cleaner 2025, Shingles 2020, Furnace 2025, built-in microwave 2025. Great neighbourhood, schools, close to shopping, 401/403.
Building information
Type
*****
Age
*****
Amenities
*****
Appliances
*****
Basement Development
*****
Basement Type
*****
Construction Style Attachment
*****
Cooling Type
*****
Exterior Finish
*****
Fireplace Present
*****
FireplaceTotal
*****
Foundation Type
*****
Half Bath Total
*****
Heating Fuel
*****
Heating Type
*****
Size Interior
*****
Stories Total
*****
Utility Water
*****
Land information
Sewer
*****
Size Irregular
*****
Size Total
*****
Rooms
Main level
Laundry room
*****
Family room
*****
Dining room
*****
Bathroom
*****
Living room
*****
Kitchen
*****
Basement
Bedroom
*****
Family room
*****
Bathroom
*****
Utility room
*****
Office
*****
Bedroom
*****
Second level
Bedroom
*****
Bedroom
*****
Primary Bedroom
*****
Bathroom
*****
Bathroom
*****
Courtesy of Sutton Group Select Realty Inc Brokerage
Book a Showing for this property
Please note that filling out this form you'll be registered and your phone number without the +1 part will be used as a password.
