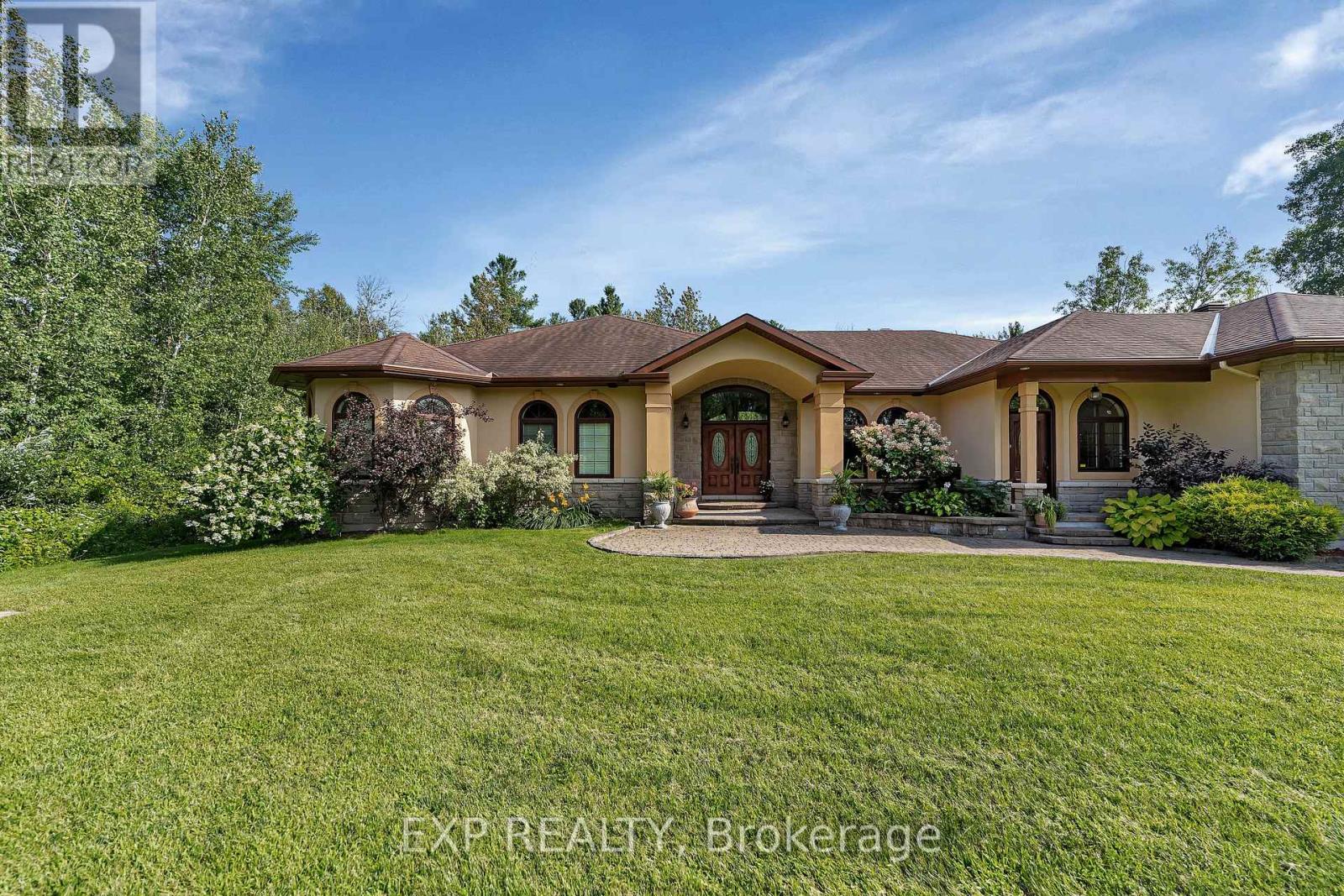Free account required
Unlock the full potential of your property search with a free account! Here's what you'll gain immediate access to:
- Exclusive Access to Every Listing
- Personalized Search Experience
- Favorite Properties at Your Fingertips
- Stay Ahead with Email Alerts
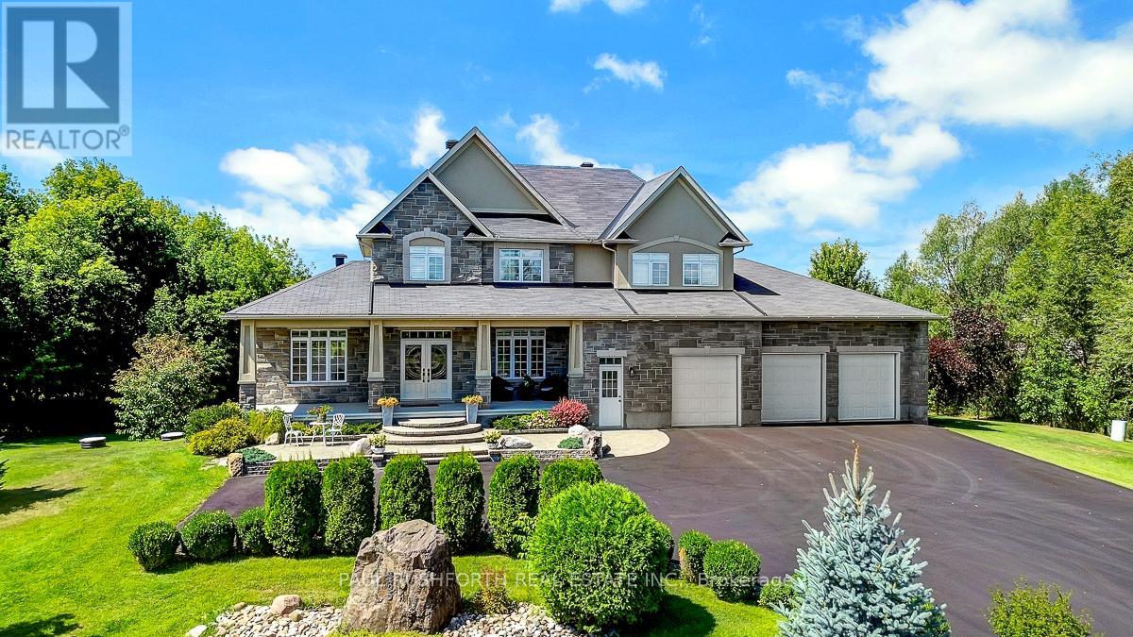
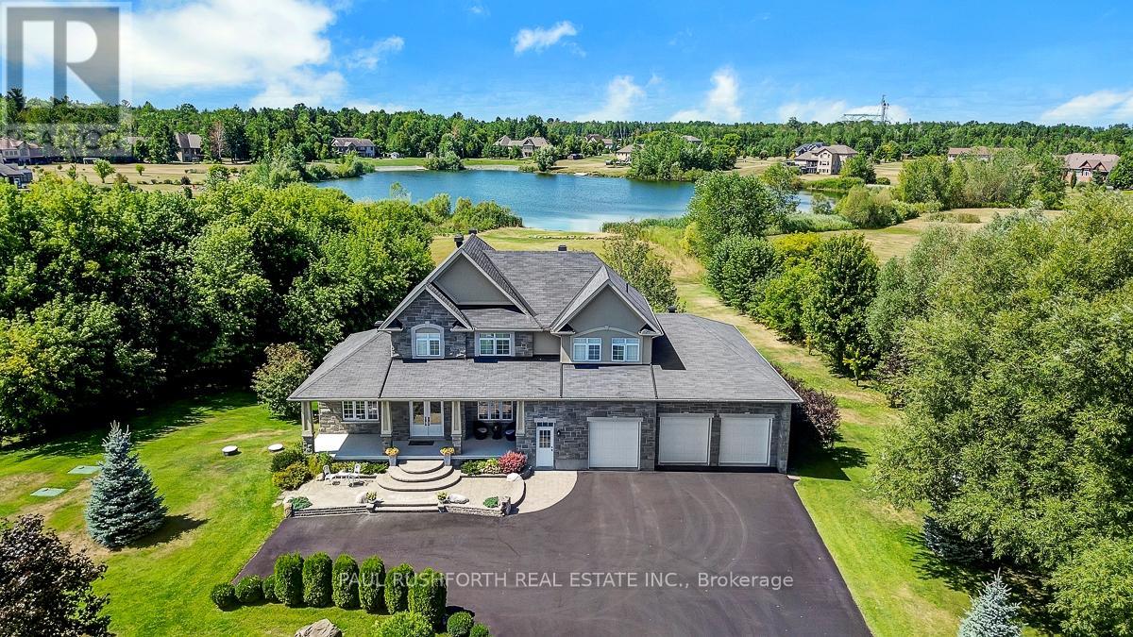
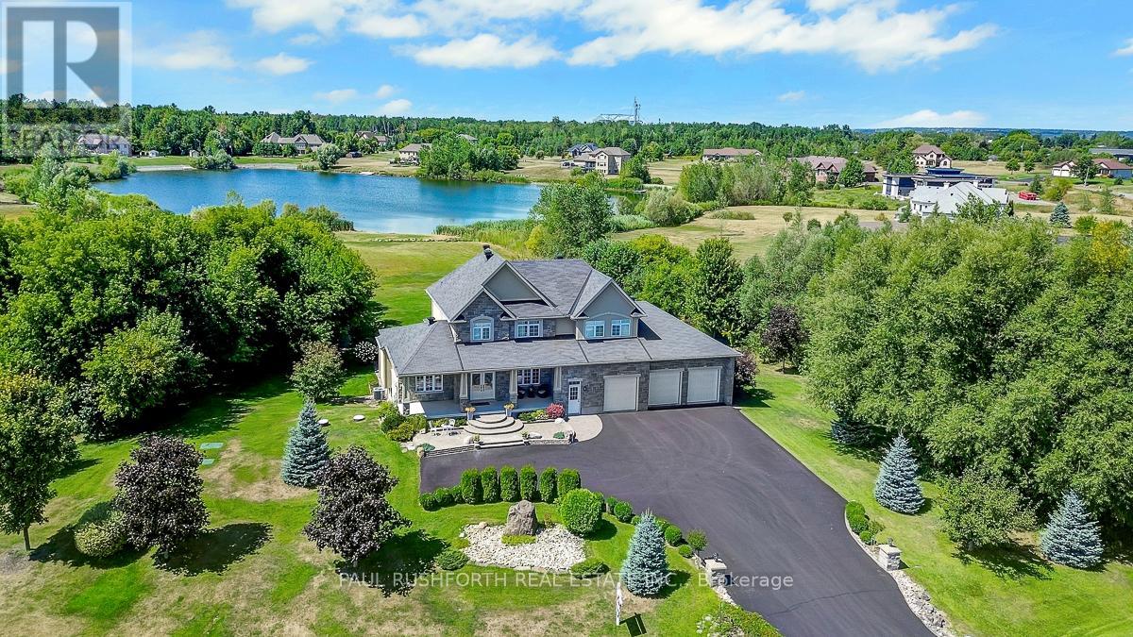
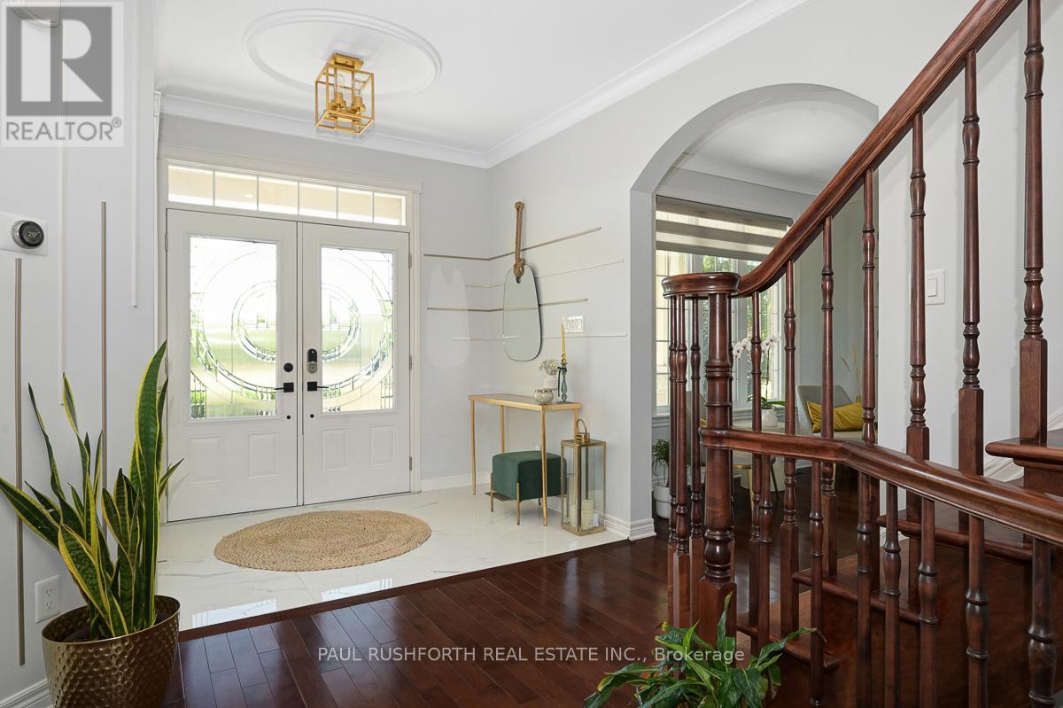
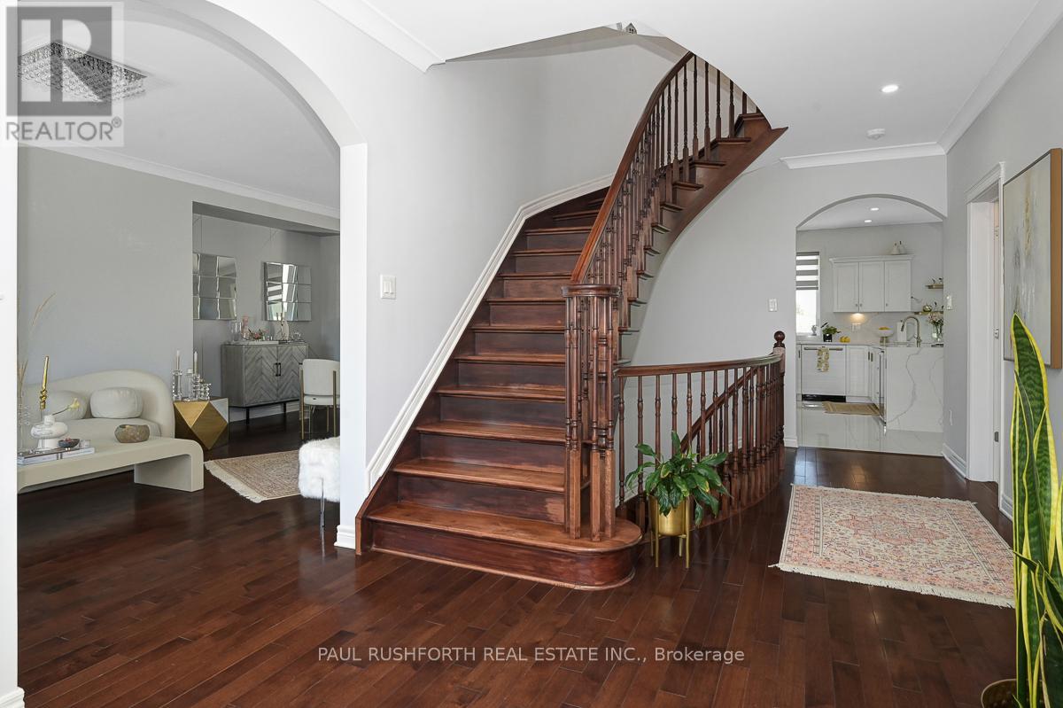
$2,060,000
365 WEST LAKE CIRCLE
Ottawa, Ontario, Ontario, K0A1L0
MLS® Number: X12359157
Property description
Discover the ultimate in waterfront living with this stunning 5 bedroom, 5 bath residence set on a private 2.3 acre lot with over 120 feet of direct lake frontage. Perfectly situated just 10 minutes from Kanata's tech hub, shopping, and dining, and only 5 minutes to the 417 for quick access downtown, in one of the areas most desirable communities. Custom built in 2010, this home offers 5,000 sq ft of finished living space across three levels, and enhanced with more than $500,000 in renovations, it blends timeless craftsman design with modern finishes across three levels of living space and a three car garage. The main floor features expansive living and dining areas with oversized windows framing both front and back views, a chefs kitchen with Calcutta quartz counters and backsplash, white shaker cabinetry, oversized peninsula, and high end appliances, a bright breakfast area, family room with gas fireplace, and a sun filled three season room offering panoramic lake views, along with a dedicated office, oversized mudroom, and convenient laundry with garage access. Upstairs, three suite style bedrooms provide luxury and privacy, including a primary retreat with a spa inspired ensuite boasting a freestanding soaking tub, dual vanities with valence lighting, and a custom glass walk in shower. The fully finished walkout lower level adds versatility with two additional bedrooms, a full bathroom, a spacious recreation room and ample storage. Outdoors, enjoy landscaped grounds with mature trees, a stone patio, pergola, and a fruit bearing orchard, perfect for family gatherings or elegant entertaining. Added features include a 10 zone sprinkler system, wired for GenerLink, 40 amp garage receptacle for EV charging, new furnace, AC, and water heater (all owned), plus an epoxy coated porch. This rare offering in West Lake Estates combines craftsmanship, thoughtful updates, and year round waterfront enjoyment. Annual co-tenancy fee of $200 covers lake maintenance.
Building information
Type
*****
Appliances
*****
Basement Development
*****
Basement Type
*****
Construction Style Attachment
*****
Cooling Type
*****
Exterior Finish
*****
Foundation Type
*****
Half Bath Total
*****
Heating Fuel
*****
Heating Type
*****
Size Interior
*****
Stories Total
*****
Land information
Access Type
*****
Acreage
*****
Sewer
*****
Size Depth
*****
Size Frontage
*****
Size Irregular
*****
Size Total
*****
Rooms
Main level
Sunroom
*****
Office
*****
Mud room
*****
Living room
*****
Laundry room
*****
Kitchen
*****
Family room
*****
Dining room
*****
Bathroom
*****
Basement
Recreational, Games room
*****
Cold room
*****
Bedroom 5
*****
Bedroom 4
*****
Other
*****
Bathroom
*****
Second level
Bathroom
*****
Other
*****
Primary Bedroom
*****
Bedroom 3
*****
Bedroom 2
*****
Bathroom
*****
Bathroom
*****
Courtesy of PAUL RUSHFORTH REAL ESTATE INC.
Book a Showing for this property
Please note that filling out this form you'll be registered and your phone number without the +1 part will be used as a password.
