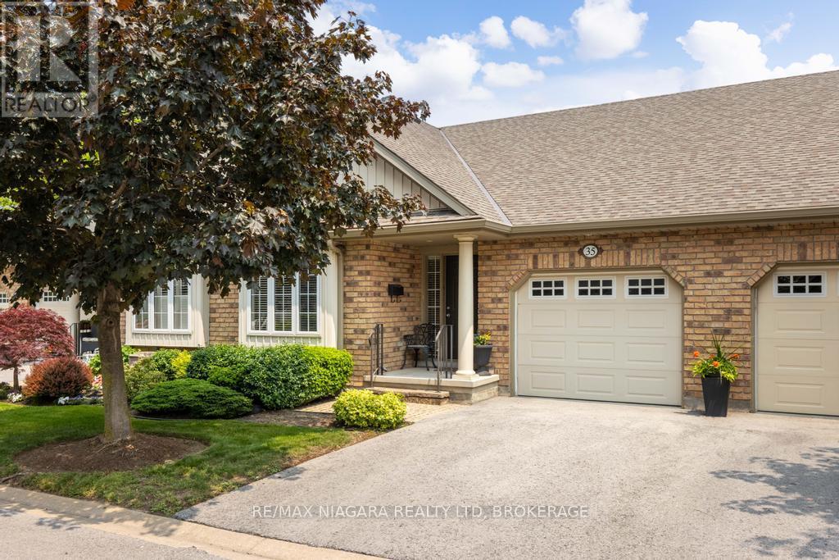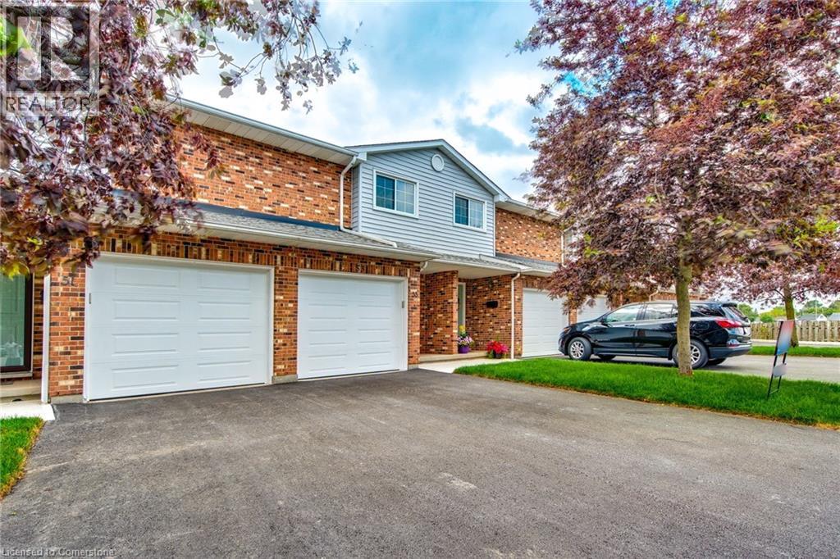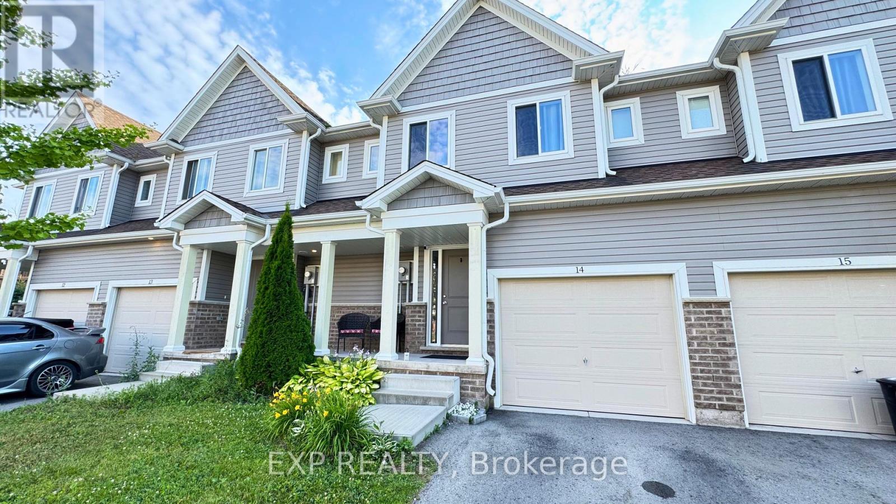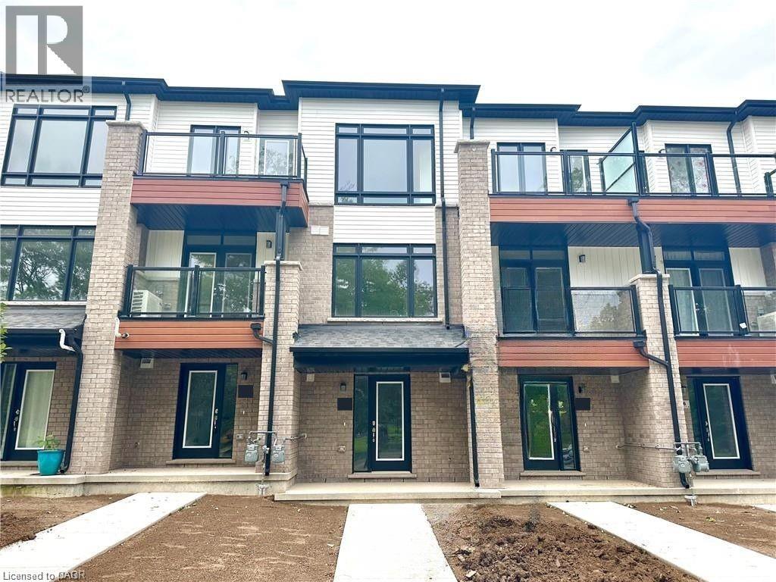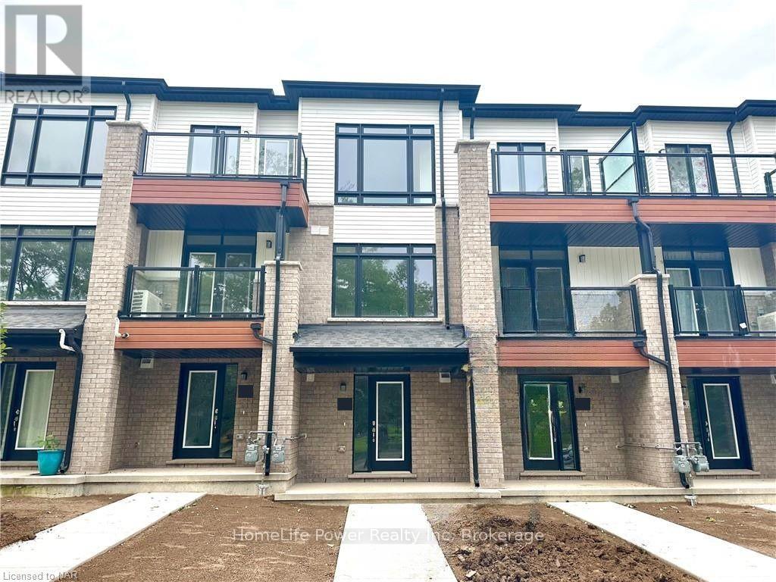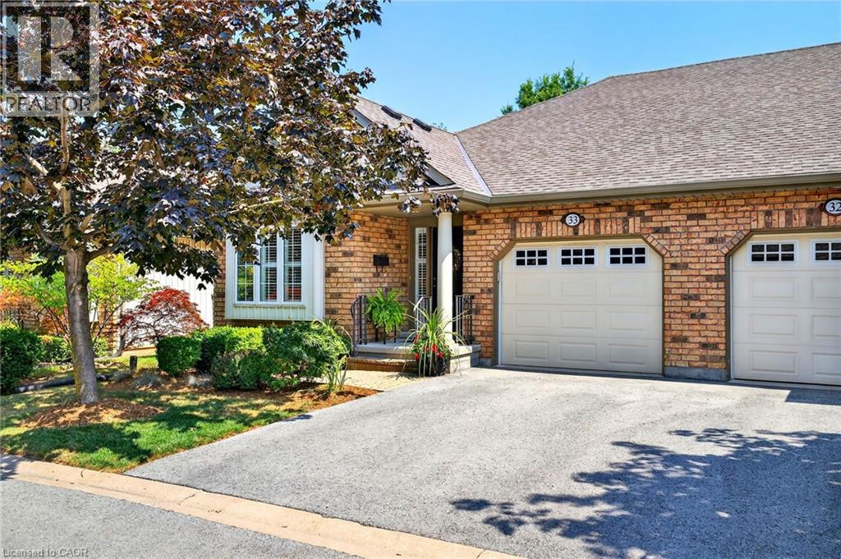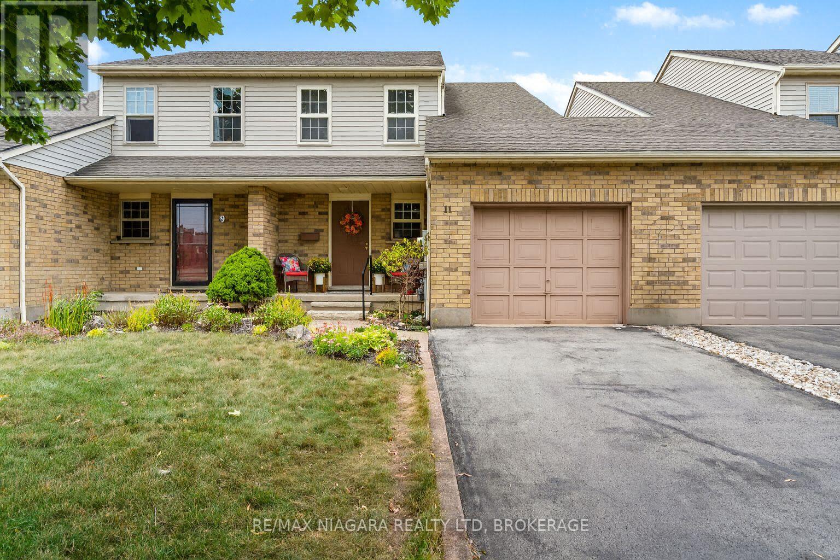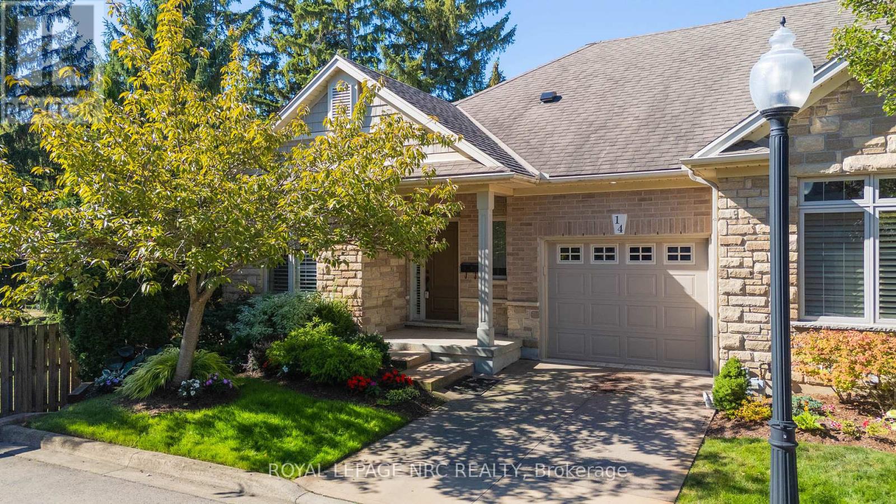Free account required
Unlock the full potential of your property search with a free account! Here's what you'll gain immediate access to:
- Exclusive Access to Every Listing
- Personalized Search Experience
- Favorite Properties at Your Fingertips
- Stay Ahead with Email Alerts
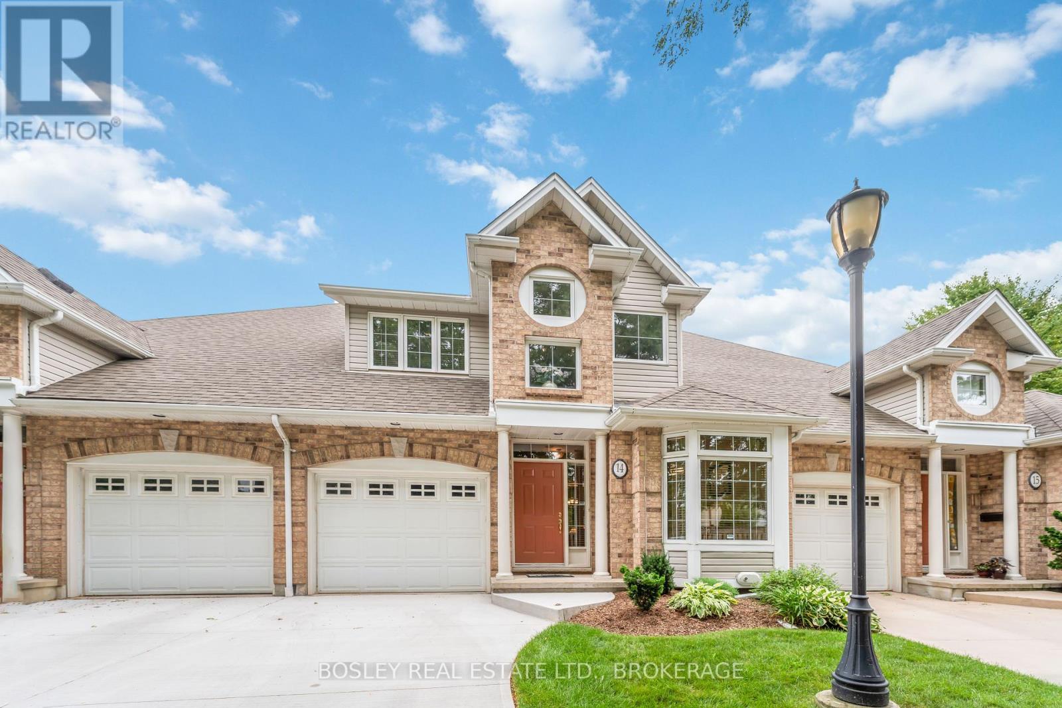
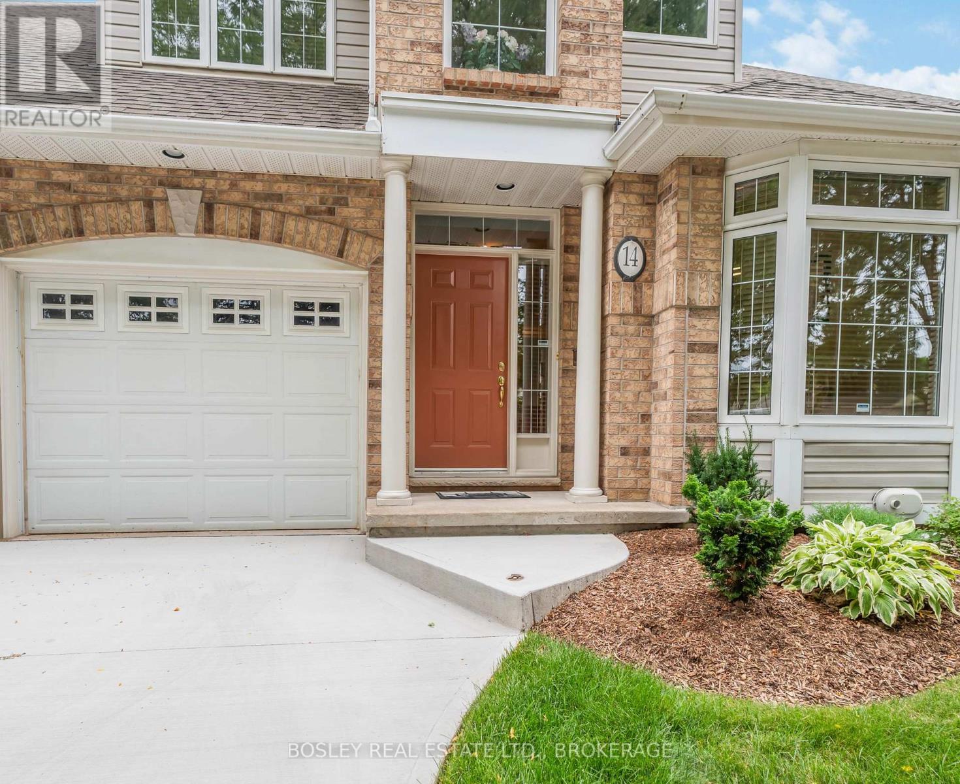
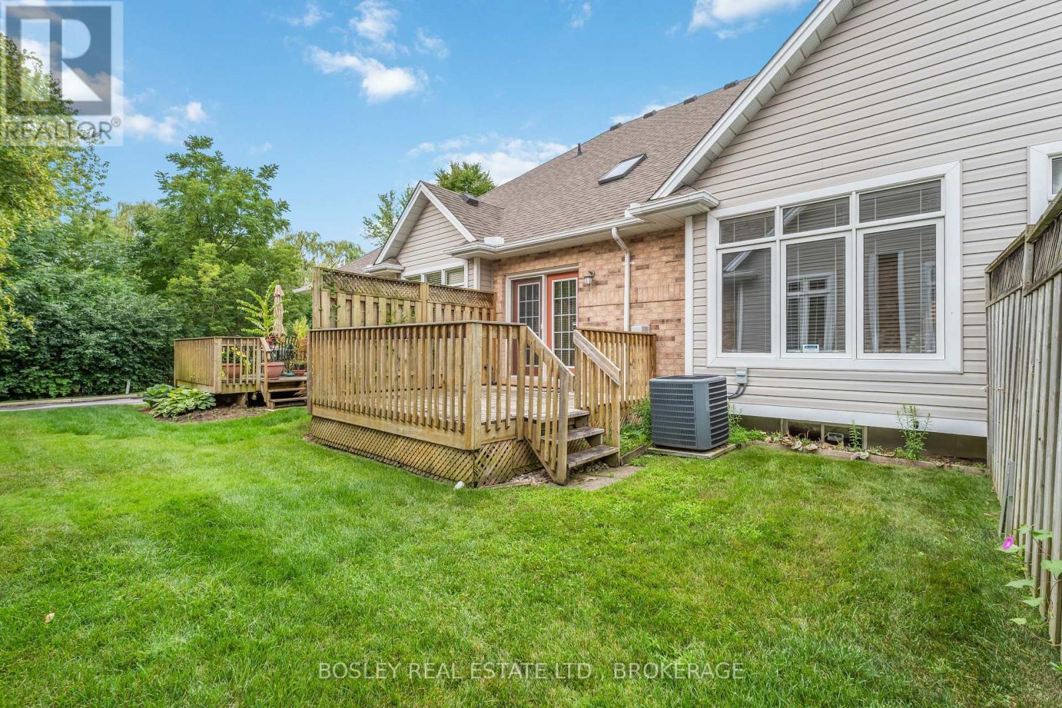
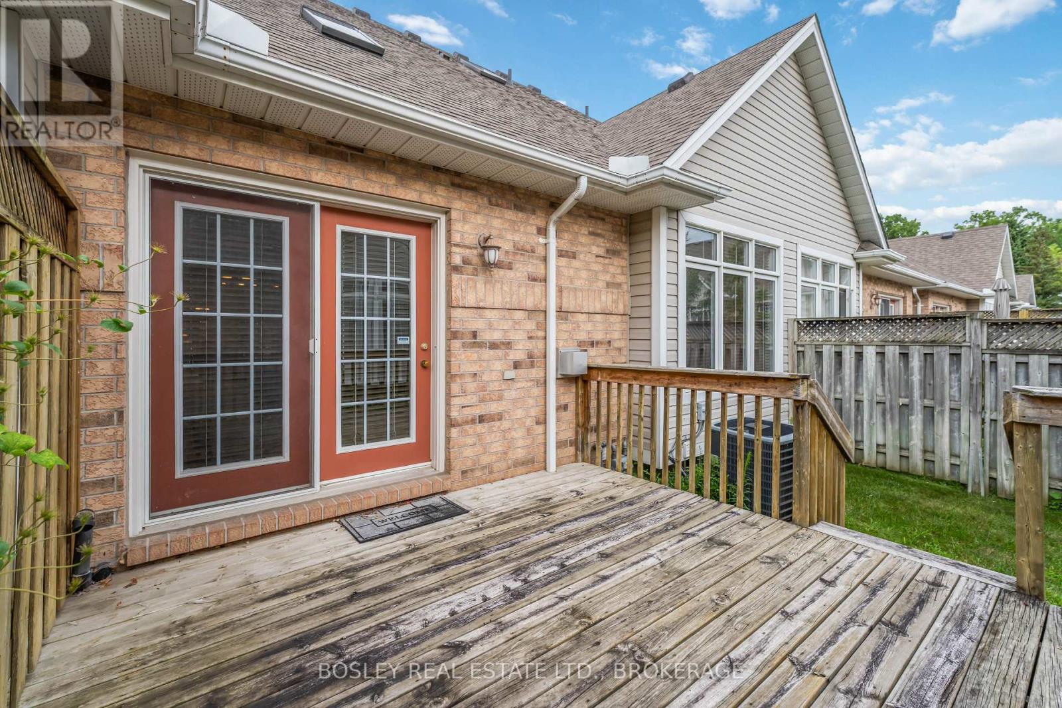
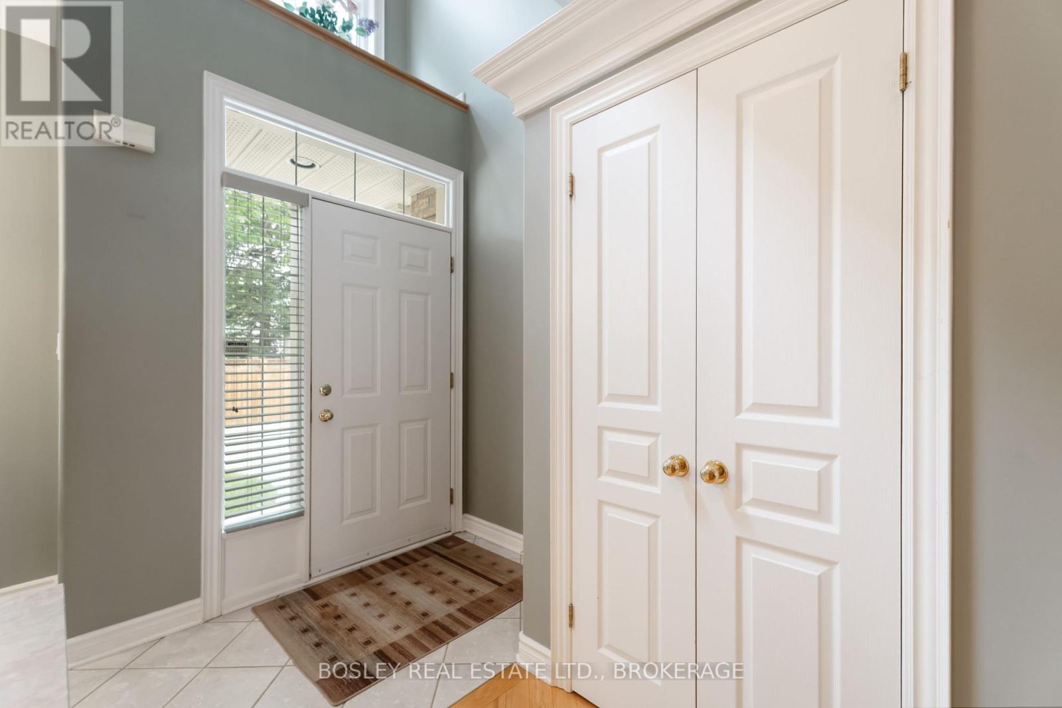
$580,000
14 - 308 QUEENSTON STREET
St. Catharines, Ontario, Ontario, L2P2X4
MLS® Number: X12356377
Property description
Welcome to Golf Ridge Estates, this 2-Bedroom 1600+ sqft Bungaloft with a finished basement is located in a quiet Townhouse community just behind Garden City Golf Course. Built in 2001, this townhome offers a practical layout with plenty of space and storage.The main floor features vaulted ceilings, hardwood floors an open-concept living and dining area, and a kitchen with ample solid wood cabinets and plenty of counter space. For your convenience you have 2 dining areas to choose from. The primary bedroom includes a large walk-in closet and a 4-piece ensuite. A walkout from the living room leads to the back deck. Upstairs, you'll find a spacious loft area overlooking the main floor, use this for a sitting room or office. A large second bedroom and attached 5-piece bathroom is on the second level, great for quests! The fully finished basement adds even more living space with a third bedroom or office (no window), plus another full bathroom, Laundry and storage.This is a quiet, well-kept community, close to shopping, amenities, and everything you need. Easy to show and closing is flexible.
Building information
Type
*****
Age
*****
Amenities
*****
Appliances
*****
Basement Development
*****
Basement Type
*****
Cooling Type
*****
Exterior Finish
*****
Fireplace Present
*****
FireplaceTotal
*****
Foundation Type
*****
Heating Fuel
*****
Heating Type
*****
Size Interior
*****
Stories Total
*****
Land information
Amenities
*****
Rooms
Main level
Bathroom
*****
Primary Bedroom
*****
Living room
*****
Kitchen
*****
Dining room
*****
Basement
Bathroom
*****
Den
*****
Living room
*****
Second level
Bedroom
*****
Office
*****
Bathroom
*****
Courtesy of BOSLEY REAL ESTATE LTD., BROKERAGE
Book a Showing for this property
Please note that filling out this form you'll be registered and your phone number without the +1 part will be used as a password.
