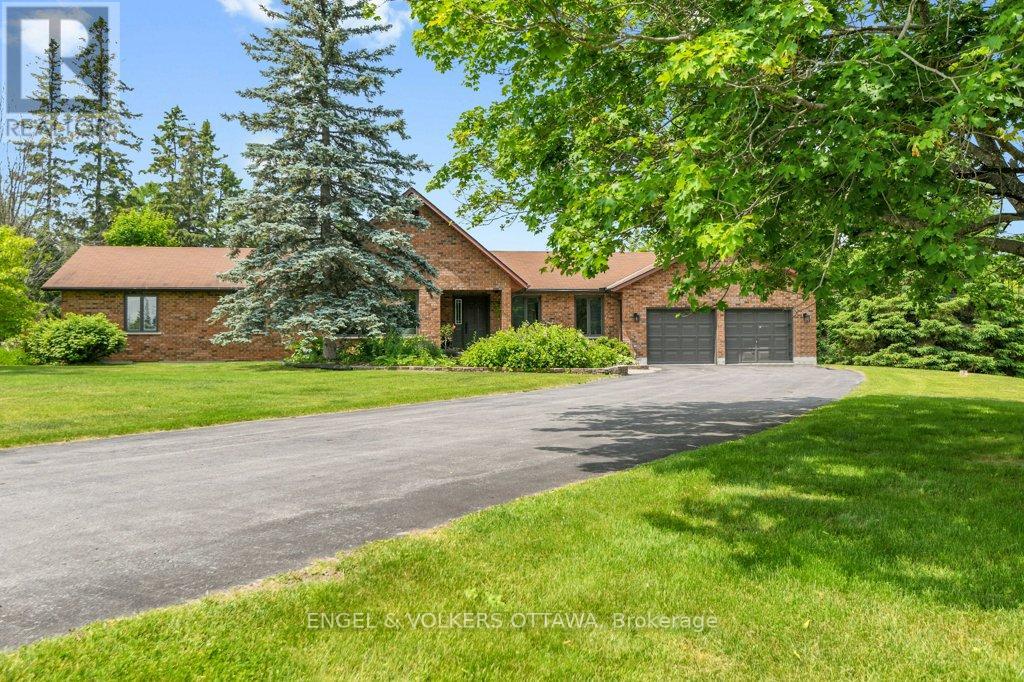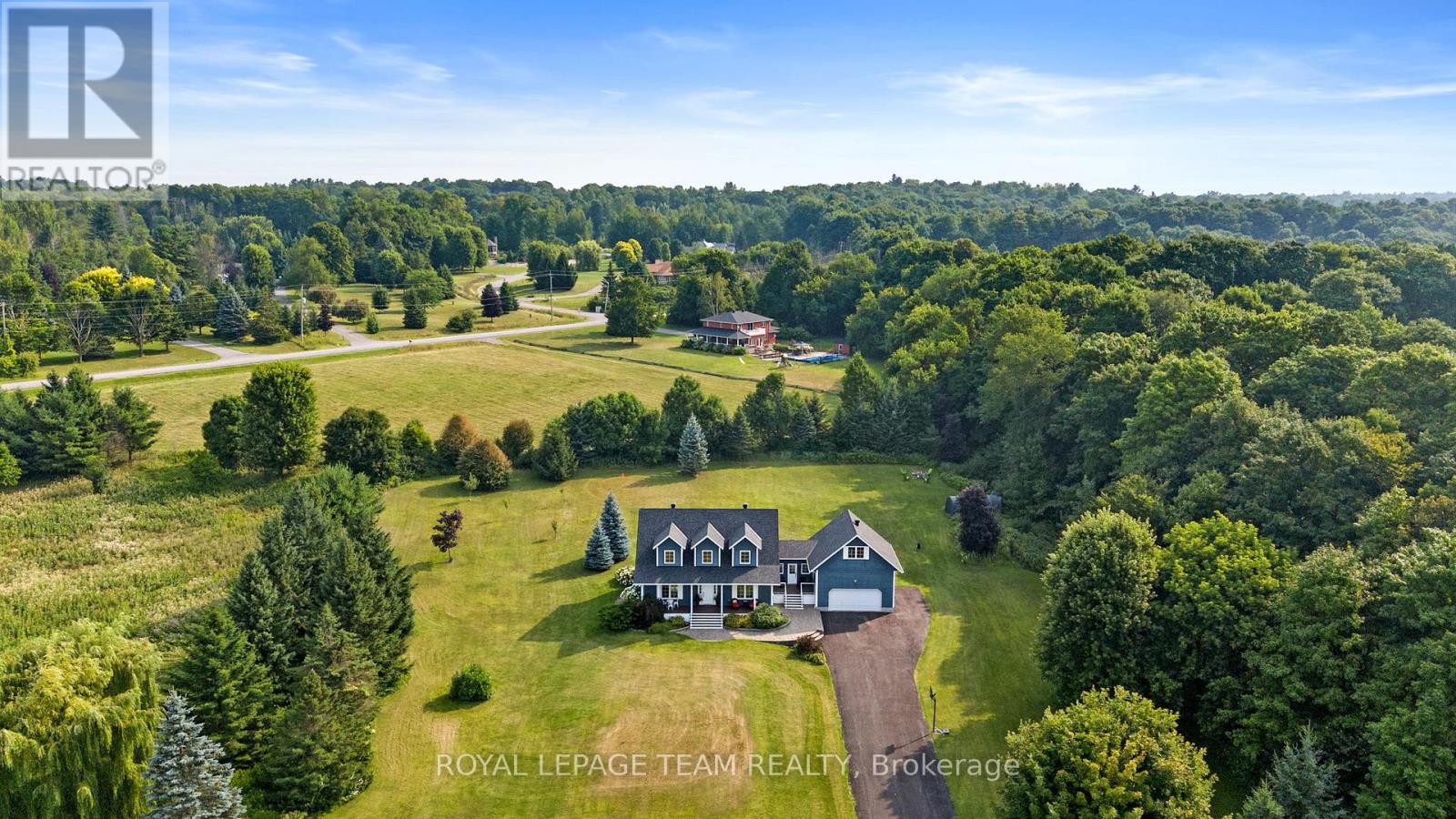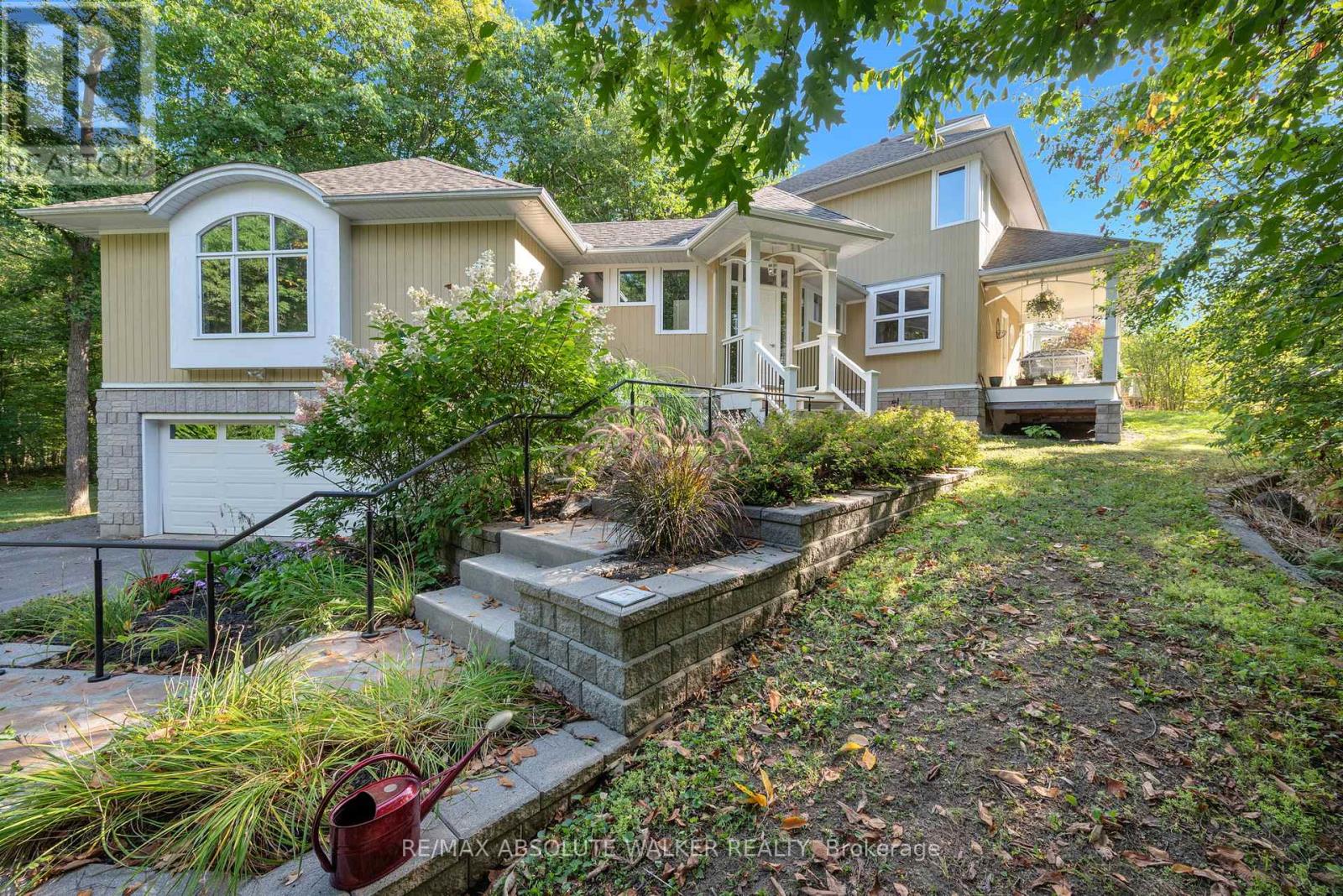Free account required
Unlock the full potential of your property search with a free account! Here's what you'll gain immediate access to:
- Exclusive Access to Every Listing
- Personalized Search Experience
- Favorite Properties at Your Fingertips
- Stay Ahead with Email Alerts
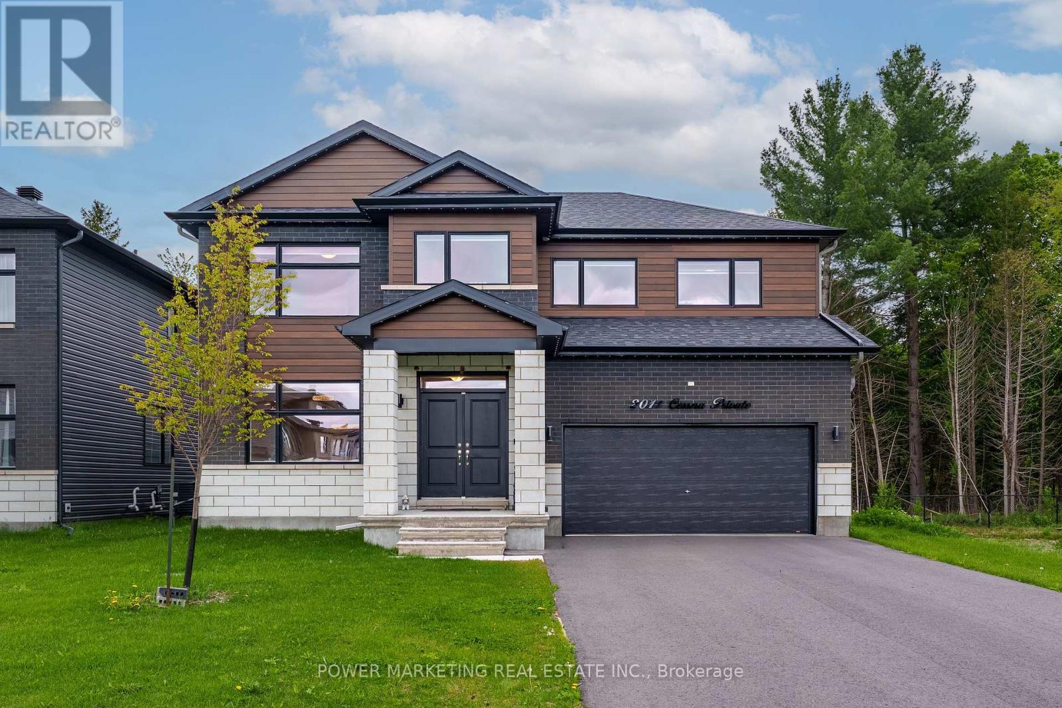
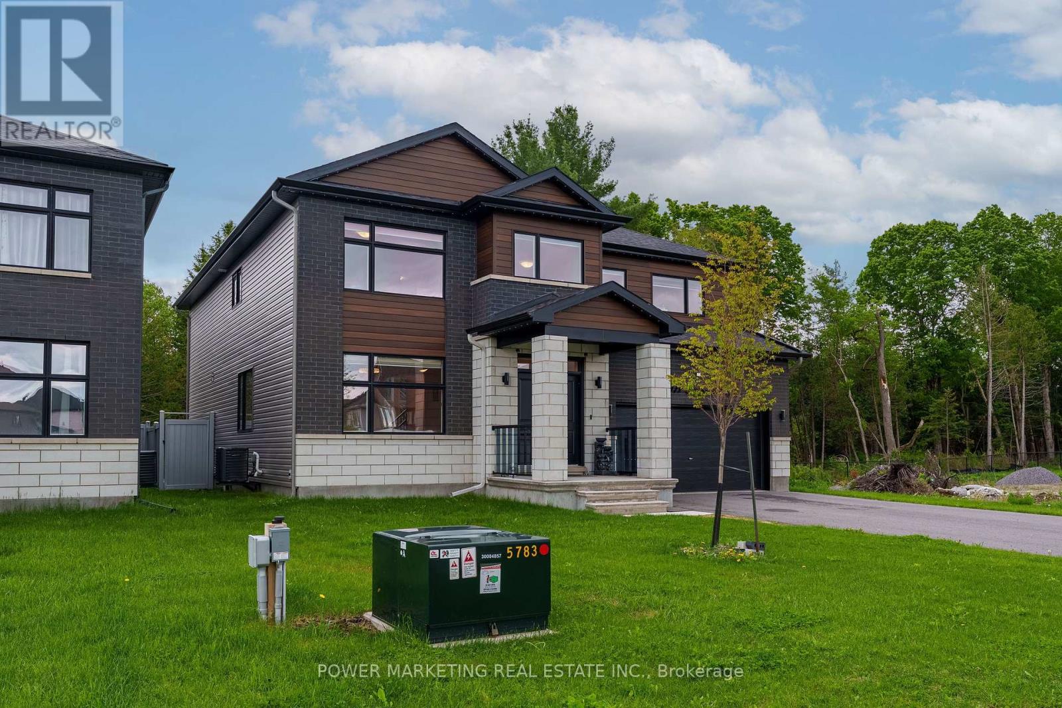
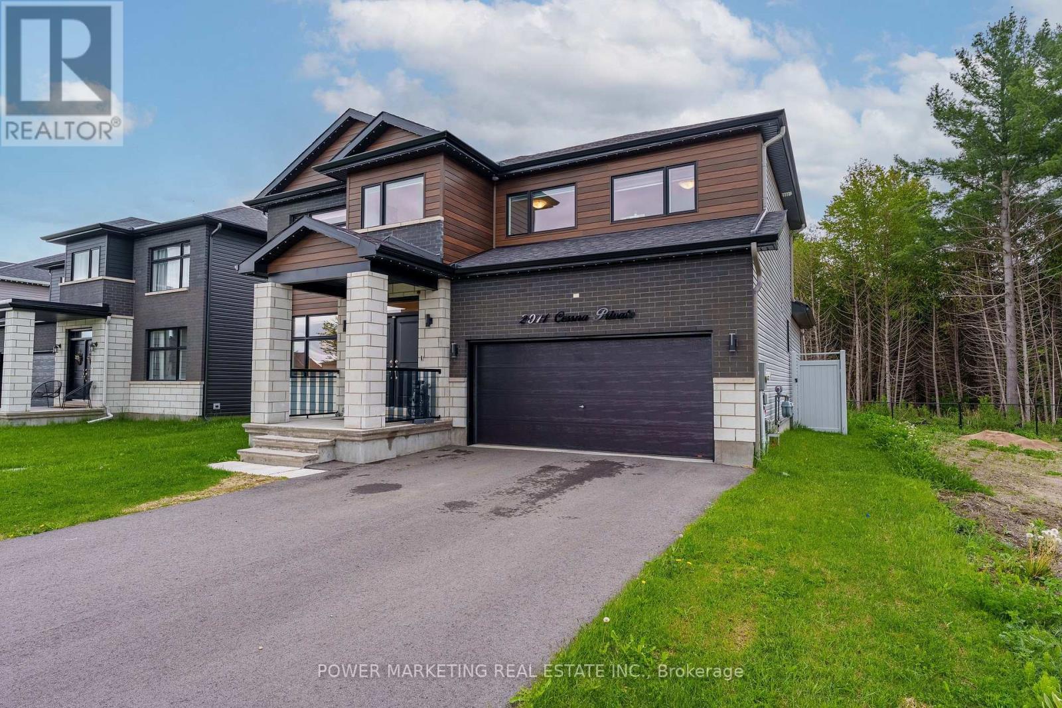
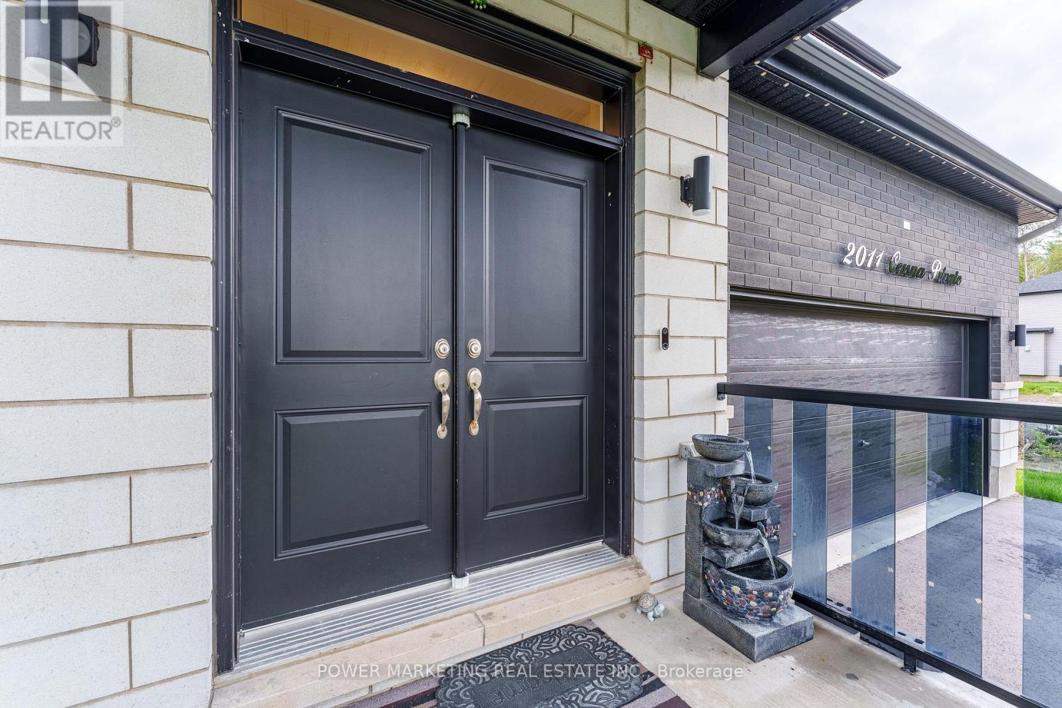
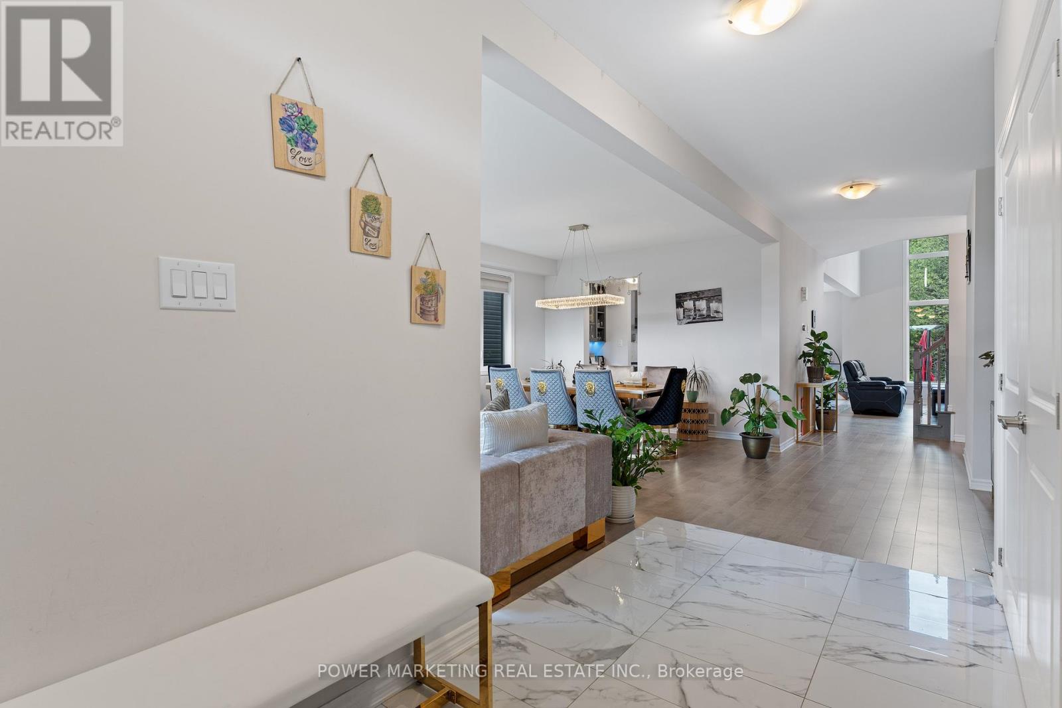
$1,299,900
2011 CESSNA PRIVATE
Ottawa, Ontario, Ontario, K0A1L0
MLS® Number: X12353285
Property description
Discover unparalleled luxury in this magnificent single-family home located in the serene community of Carp. Step inside to find a formal living and dining area that exudes elegance, complemented by 9ft smooth ceilings and exquisite upgraded hardwood floors throughout the main level. The family room is a true showstopper, featuring an upgraded fireplace and stylish backsplash, soaring open-to-above ceilings, and large windows that flood the space with natural light. The open-concept eat-in kitchen is designed for both functionality and style, with two-tone upgraded cabinets, stunning quartz countertops, stainless steel appliances, a gas range, and a spacious island, perfect for culinary enthusiasts and entertaining guests. A convenient full bath , main floor bedroom and a generous mud room complete the main floor, offering both comfort and practicality. Ascend to the second level to find four generously sized bedrooms, including a luxurious primary retreat with a large walk-in closet and a private 4-piece ensuite bath featuring a stand-up glass shower. A well-appointed laundry room adds convenience to this level. The expansive basement presents a blank canvas, ready for your personal touch to create the ultimate entertainment space or additional living area. Step outside to your private backyard oasis, fully fenced and secluded with no rear neighbors, featuring a custom in-ground pool ideal for summer relaxation and gatherings. Don't miss the opportunity to make this luxurious residence your forever home.
Building information
Type
*****
Appliances
*****
Construction Style Attachment
*****
Cooling Type
*****
Exterior Finish
*****
Fireplace Present
*****
Foundation Type
*****
Heating Fuel
*****
Heating Type
*****
Size Interior
*****
Stories Total
*****
Utility Water
*****
Land information
Sewer
*****
Size Depth
*****
Size Frontage
*****
Size Irregular
*****
Size Total
*****
Rooms
Upper Level
Bedroom 4
*****
Bedroom 3
*****
Bedroom 2
*****
Primary Bedroom
*****
Main level
Bedroom
*****
Living room
*****
Dining room
*****
Kitchen
*****
Family room
*****
Basement
Recreational, Games room
*****
Courtesy of POWER MARKETING REAL ESTATE INC.
Book a Showing for this property
Please note that filling out this form you'll be registered and your phone number without the +1 part will be used as a password.

